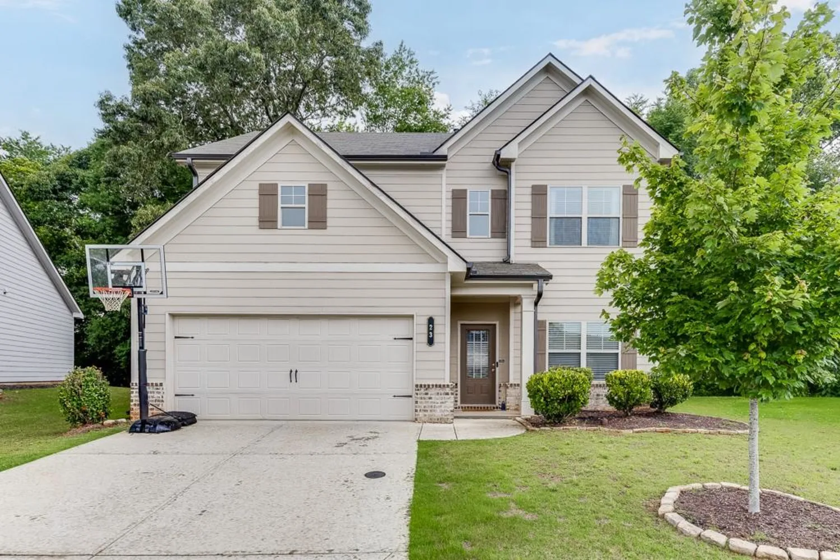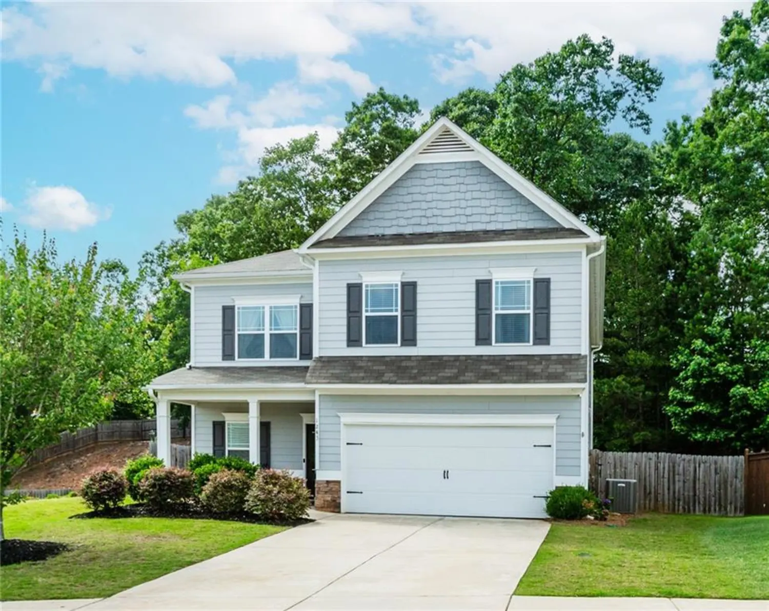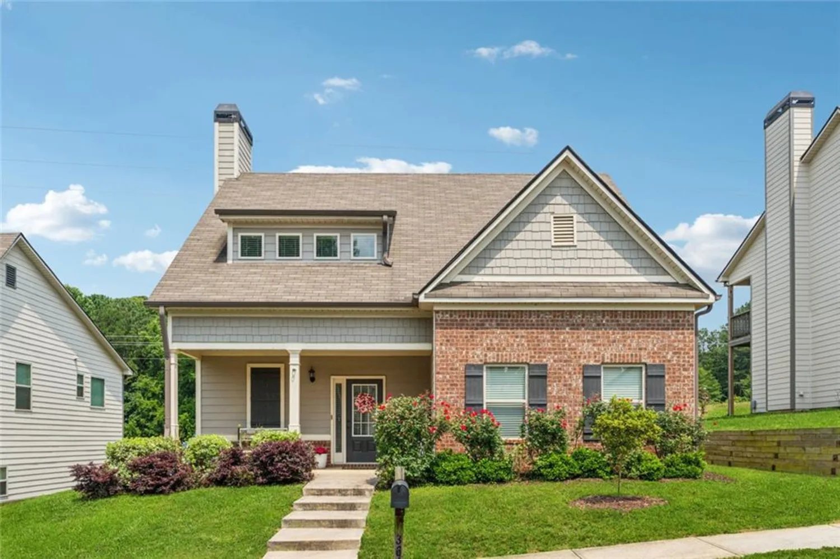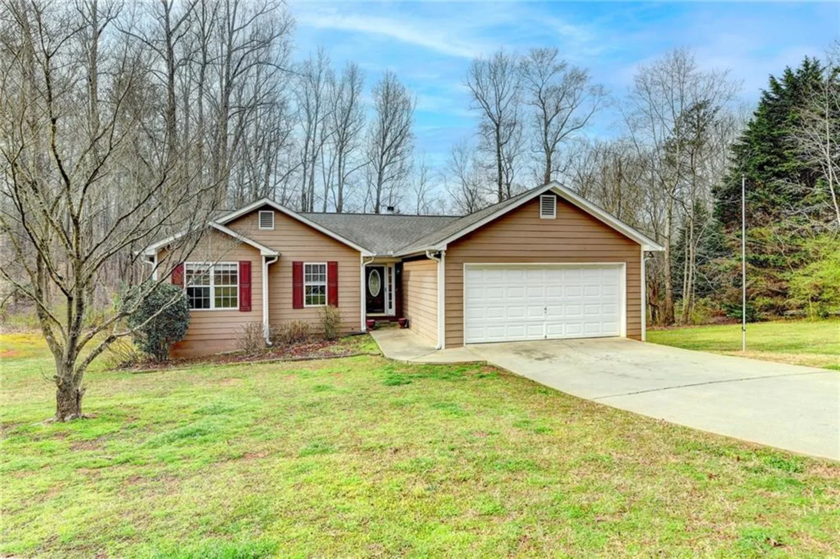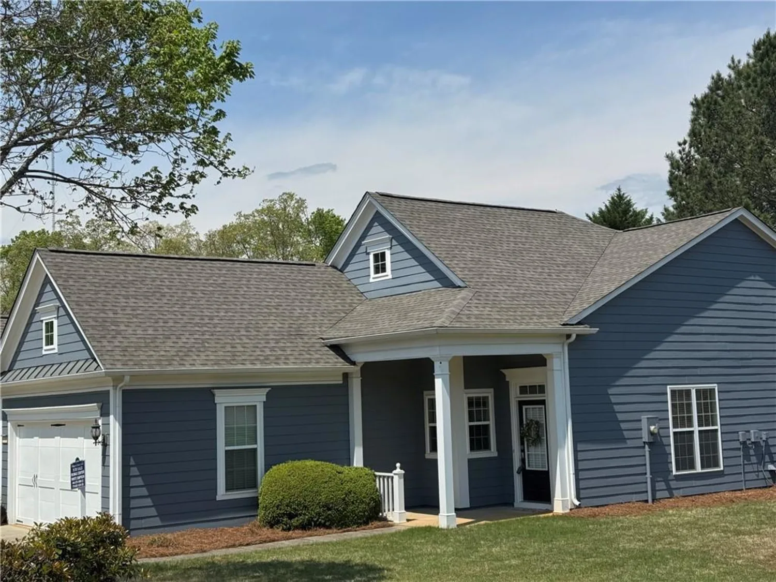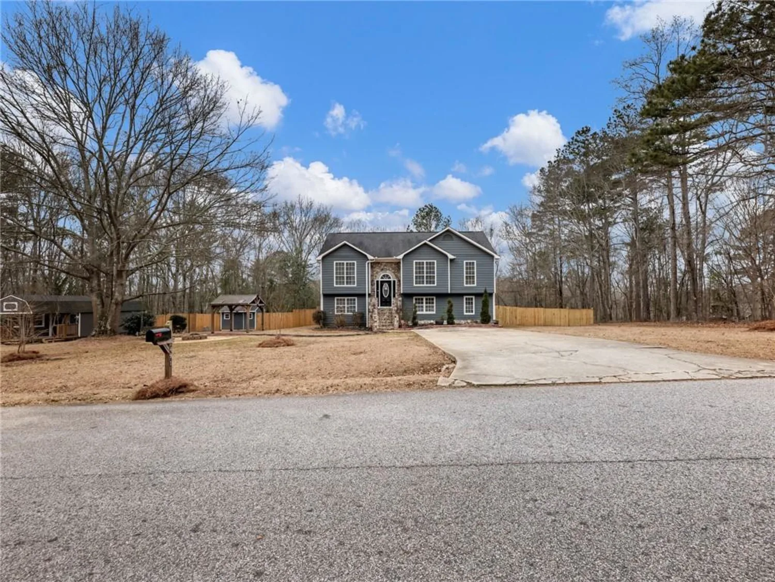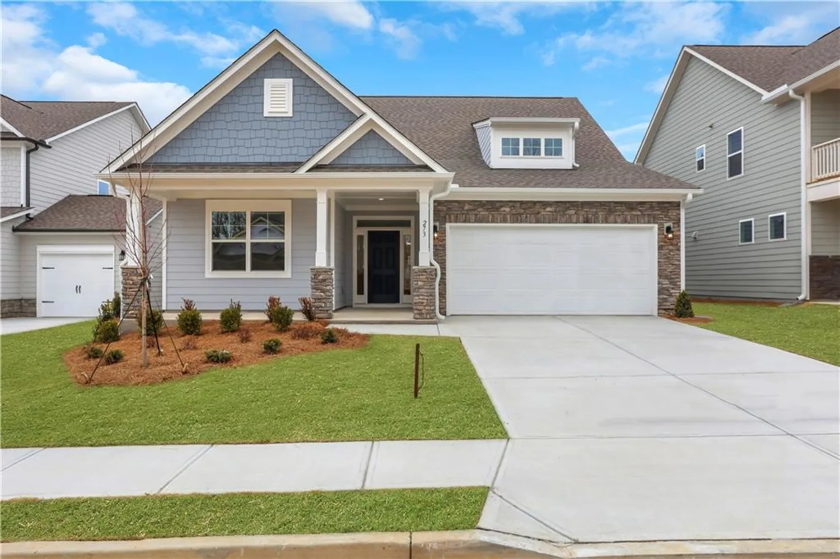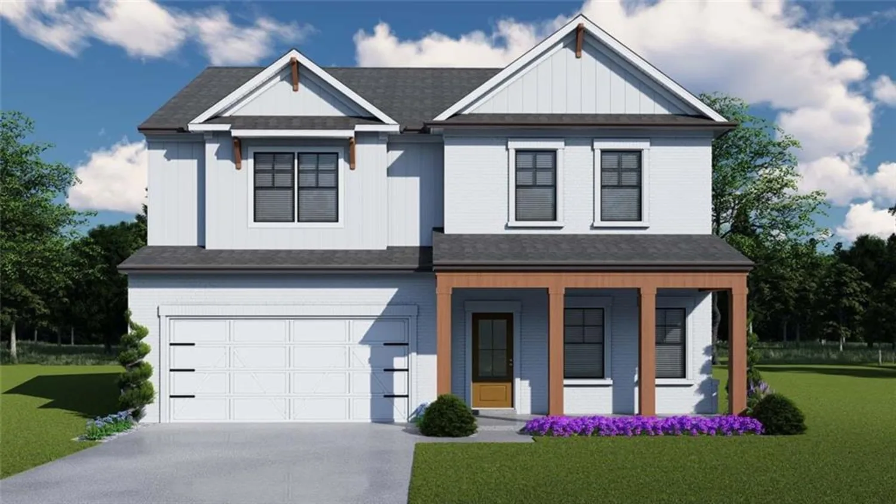815 sassafras laneHoschton, GA 30548
815 sassafras laneHoschton, GA 30548
Description
This meticulously maintained home, owned by the original owner, sits on a spacious 0.48-acre lot. High-end Sherwin Williams Emerald Exterior paint less than 2 years!! You will be greeted by a charming rocking chair front porch, perfect for relaxing. The home is ALL ELECTRIC and features high ceilings and luxury laminate flooring throughout the main living areas. The open floor plan offers a large living room with a cozy fireplace, creating a warm and inviting atmosphere, and a separate dining room for formal gatherings. The gourmet kitchen is a chef's dream, complete with granite countertops, stylish backsplash, updated hardware, walk in pantry, an additional pantry perfect for small appliances and recessed lighting. A breakfast area overlooks the stunning backyard, making it the perfect spot to start your day. The oversized owner's suite features a trey ceiling and private access to the backyard, creating a peaceful retreat. The en-suite bath includes a double vanity, separate shower, soaking tub, linen closet, and a huge walk-in closet—everything you need for ultimate comfort. The secondary bedrooms boast vaulted ceilings, adding to the spacious feel of the home. The full hall bath features a very spacious vanity, shower/tub combo, and another linen closet for added storage. Another linen closet located on the hall. The backyard is an absolute highlight, with a HUGE covered patio where you can enjoy peaceful mornings or evenings overlooking the gorgeous yard. Plus, take a stroll down to the creek for a truly serene experience. Conveniently located between Highway 53 and Highway 211, just minutes from Highway 124, I-85, Downtown Hoschton, parks, schools, and more—this home offers both privacy and accessibility. Don’t miss the opportunity to make this stunning property yours! ***Motivated Seller - Closing Costs available***
Property Details for 815 Sassafras Lane
- Subdivision ComplexWildflower
- Architectural StyleA-Frame, Ranch
- ExteriorPrivate Yard
- Num Of Garage Spaces2
- Parking FeaturesAttached, Garage, Garage Door Opener, Garage Faces Front, Kitchen Level
- Property AttachedNo
- Waterfront FeaturesNone
LISTING UPDATED:
- StatusClosed
- MLS #7544866
- Days on Site41
- Taxes$4,867 / year
- HOA Fees$350 / year
- MLS TypeResidential
- Year Built2017
- Lot Size0.48 Acres
- CountryJackson - GA
LISTING UPDATED:
- StatusClosed
- MLS #7544866
- Days on Site41
- Taxes$4,867 / year
- HOA Fees$350 / year
- MLS TypeResidential
- Year Built2017
- Lot Size0.48 Acres
- CountryJackson - GA
Building Information for 815 Sassafras Lane
- StoriesOne
- Year Built2017
- Lot Size0.4800 Acres
Payment Calculator
Term
Interest
Home Price
Down Payment
The Payment Calculator is for illustrative purposes only. Read More
Property Information for 815 Sassafras Lane
Summary
Location and General Information
- Community Features: Curbs, Homeowners Assoc, Sidewalks, Street Lights, Other
- Directions: 85 north to right on exit 211, left on Covered Ridge Rd (it will become Peachtree Rd) to left into Wildflower community on White Trillium Dr. Take a right on the second street, house will be located on your left.
- View: Creek/Stream, Trees/Woods, Other
- Coordinates: 34.085589,-83.76673
School Information
- Elementary School: West Jackson
- Middle School: West Jackson
- High School: Jackson County
Taxes and HOA Information
- Parcel Number: 120F 016
- Tax Year: 2024
- Association Fee Includes: Maintenance Grounds
- Tax Legal Description: LOT 16 WILDFLOWER S/D
- Tax Lot: 16
Virtual Tour
- Virtual Tour Link PP: https://www.propertypanorama.com/815-Sassafras-Lane-Hoschton-GA-30548/unbranded
Parking
- Open Parking: No
Interior and Exterior Features
Interior Features
- Cooling: Attic Fan, Central Air
- Heating: Electric, Natural Gas
- Appliances: Dishwasher, Disposal, Electric Range
- Basement: None
- Fireplace Features: Living Room
- Flooring: Carpet, Ceramic Tile, Luxury Vinyl
- Interior Features: Double Vanity, Entrance Foyer, High Ceilings 9 ft Main, High Speed Internet, Recessed Lighting, Tray Ceiling(s), Walk-In Closet(s)
- Levels/Stories: One
- Other Equipment: None
- Window Features: Aluminum Frames, Double Pane Windows, ENERGY STAR Qualified Windows
- Kitchen Features: Breakfast Room, Cabinets Stain, Kitchen Island, Pantry Walk-In, Solid Surface Counters, View to Family Room
- Master Bathroom Features: Double Vanity, Separate Tub/Shower, Soaking Tub
- Foundation: Slab
- Main Bedrooms: 3
- Bathrooms Total Integer: 2
- Main Full Baths: 2
- Bathrooms Total Decimal: 2
Exterior Features
- Accessibility Features: None
- Construction Materials: HardiPlank Type
- Fencing: None
- Horse Amenities: None
- Patio And Porch Features: Covered, Front Porch, Patio
- Pool Features: None
- Road Surface Type: Asphalt
- Roof Type: Composition
- Security Features: Carbon Monoxide Detector(s), Smoke Detector(s)
- Spa Features: None
- Laundry Features: Laundry Room, Main Level
- Pool Private: No
- Road Frontage Type: Private Road
- Other Structures: None
Property
Utilities
- Sewer: Public Sewer
- Utilities: Cable Available, Electricity Available, Phone Available, Sewer Available, Underground Utilities, Water Available
- Water Source: Public
- Electric: 110 Volts
Property and Assessments
- Home Warranty: No
- Property Condition: Resale
Green Features
- Green Energy Efficient: Appliances, Windows
- Green Energy Generation: None
Lot Information
- Above Grade Finished Area: 2015
- Common Walls: No Common Walls
- Lot Features: Back Yard, Cul-De-Sac, Landscaped, Wooded
- Waterfront Footage: None
Rental
Rent Information
- Land Lease: No
- Occupant Types: Owner
Public Records for 815 Sassafras Lane
Tax Record
- 2024$4,867.00 ($405.58 / month)
Home Facts
- Beds3
- Baths2
- Total Finished SqFt2,015 SqFt
- Above Grade Finished2,015 SqFt
- StoriesOne
- Lot Size0.4800 Acres
- StyleSingle Family Residence
- Year Built2017
- APN120F 016
- CountyJackson - GA
- Fireplaces1




