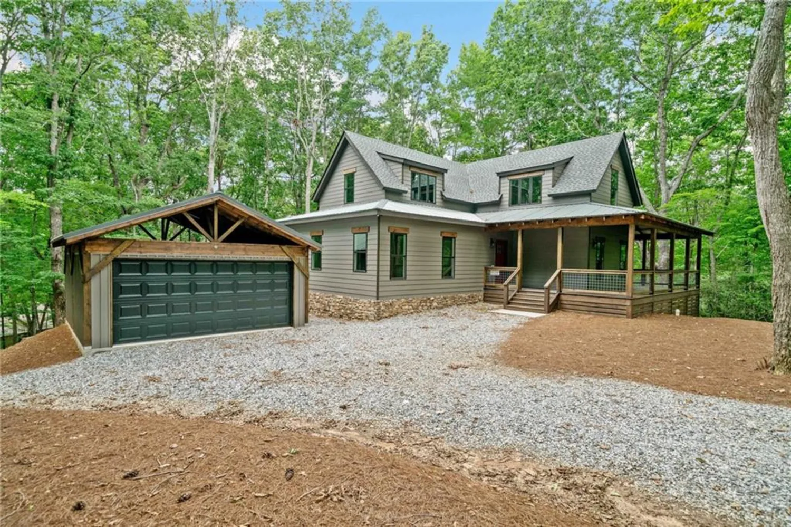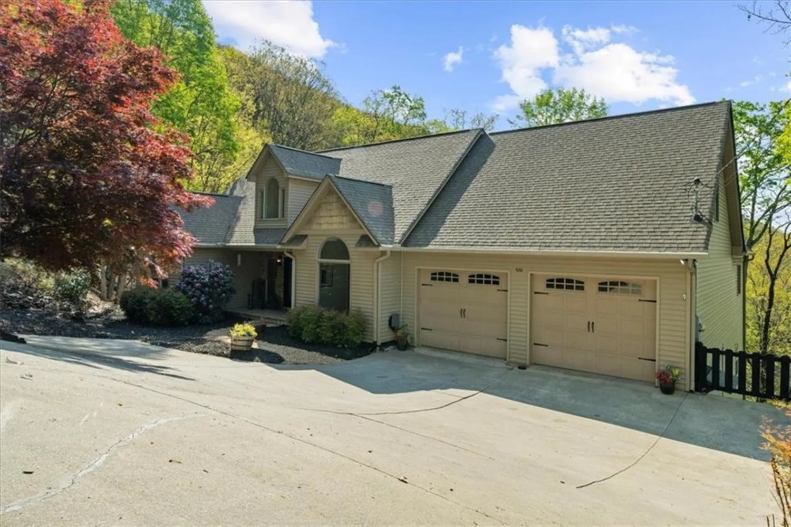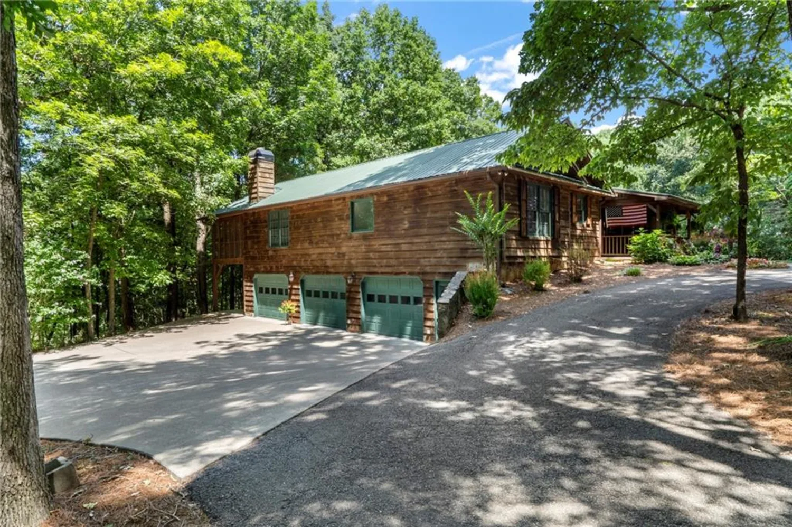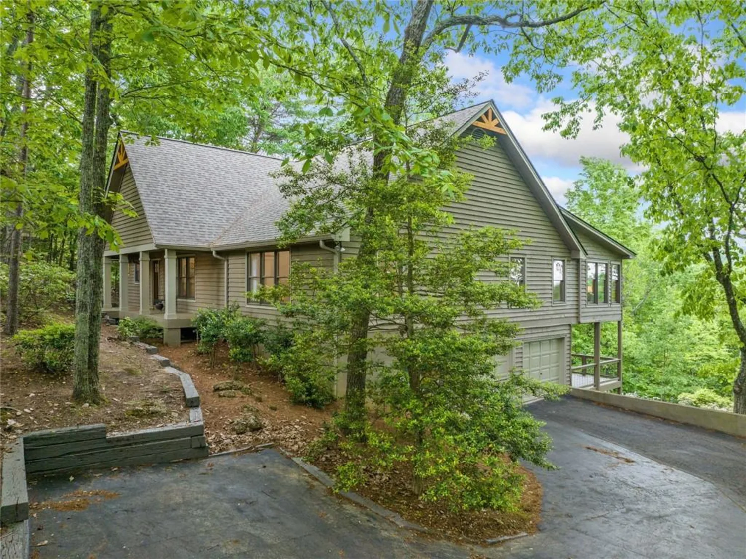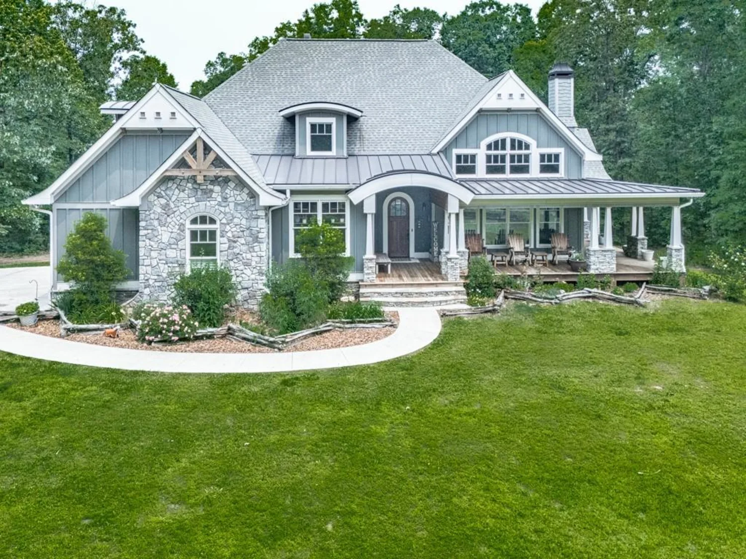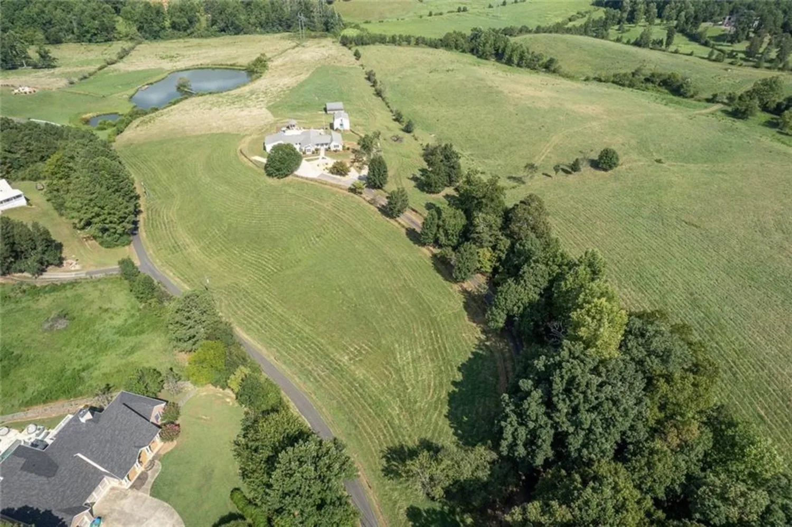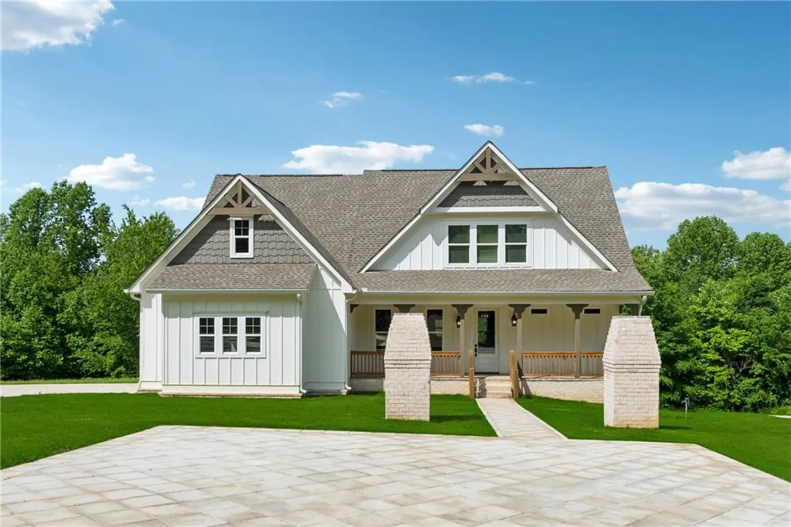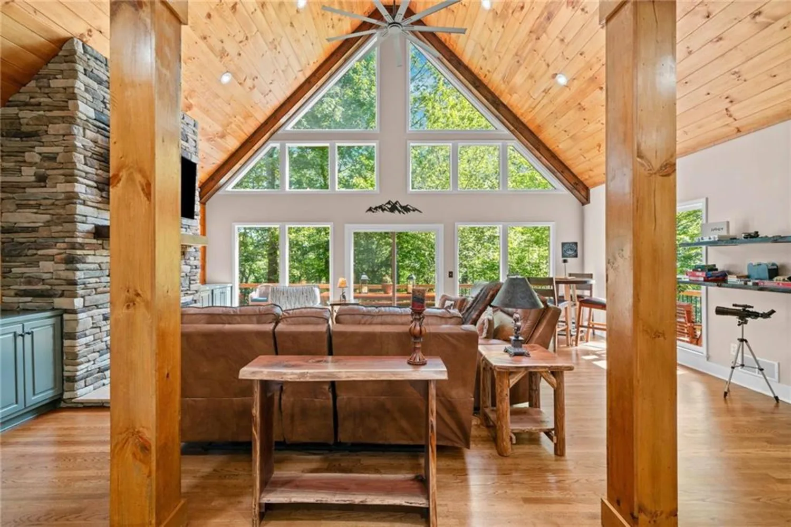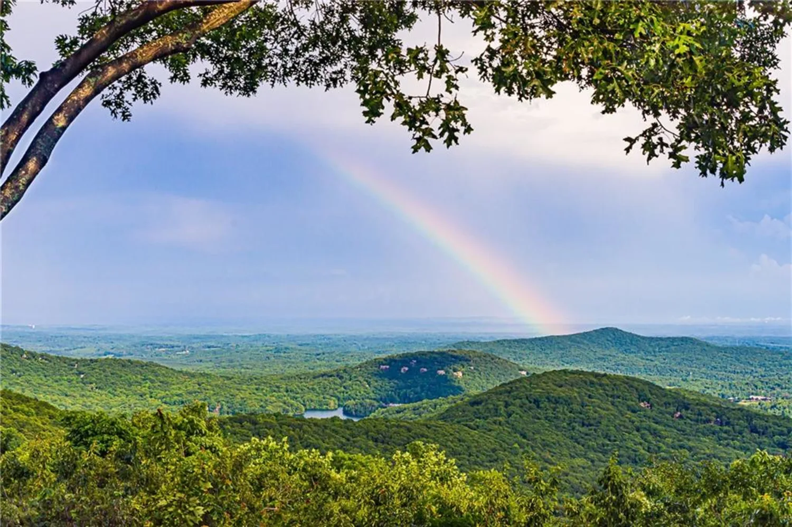1043 deer run ridgeJasper, GA 30143
1043 deer run ridgeJasper, GA 30143
Description
Absolutely stunning, serene views in this unique mountain home! This beauty offers over 6,000 sq ft that includes 5 bedrooms, 4 full baths & 2 add’l half baths! PLUS there is a guest apartment above the garage! Main level boasts inviting foyer, large dining area, open family room with floor to ceiling windows, gorgeous stone fireplace, beamed ceilings & hardwoods throughout, large laundry room & half bath. The chef’s kitchen has bar-top seating, top of the line stainless steel appliances, backsplash & ample cabinet space. Plus you can enjoy the breathtaking views all while sipping coffee in the breakfast area! For convenience, the spacious owner’s suite is on the main level offers a fireplace, private deck access & large bathroom with a jetted tub, walk-in shower, walk-in closet & double vanities with make-up counter. Upstairs offers an oversized bedroom with sitting area & full private bath plus private access to another deck with incredible views! The 1st terrace level boasts 3 add’l spacious bedrooms & 2 full baths while the 2nd terrace level offers large flex space with pool table, sitting area & kitchenette, weight room & wine cellar racks! Owner has spared no expense with recent upgrades including custom cabinetry & granite countertops in bathrooms, new HVAC units, dual full-floor central dehumidifiers, new windows on the main level, new hardwoods throughout. Don’t miss ALL the amenities this community has to offer including miles of hiking trails, pickleball & tennis courts & a gorgeous 18-hole golf course. Plus everyone’s favorite…LAKE ACCESS which includes fishing, boating, beach-entry & even a water obstacle course! You truly have to come see this show-stopper to appreciate all it has to offer!
Property Details for 1043 Deer Run Ridge
- Subdivision ComplexBig Canoe
- Architectural StyleCraftsman
- ExteriorBalcony, Other
- Num Of Garage Spaces2
- Parking FeaturesDriveway, Garage, Garage Door Opener, Garage Faces Front
- Property AttachedNo
- Waterfront FeaturesNone
LISTING UPDATED:
- StatusActive
- MLS #7553264
- Days on Site91
- Taxes$6,615 / year
- HOA Fees$400 / month
- MLS TypeResidential
- Year Built2004
- Lot Size0.94 Acres
- CountryDawson - GA
LISTING UPDATED:
- StatusActive
- MLS #7553264
- Days on Site91
- Taxes$6,615 / year
- HOA Fees$400 / month
- MLS TypeResidential
- Year Built2004
- Lot Size0.94 Acres
- CountryDawson - GA
Building Information for 1043 Deer Run Ridge
- StoriesThree Or More
- Year Built2004
- Lot Size0.9400 Acres
Payment Calculator
Term
Interest
Home Price
Down Payment
The Payment Calculator is for illustrative purposes only. Read More
Property Information for 1043 Deer Run Ridge
Summary
Location and General Information
- Community Features: Beach Access, Boating, Fishing, Fitness Center, Gated, Golf, Lake, Playground, Pool, Powered Boats Allowed, Restaurant, Tennis Court(s)
- Directions: From I-575,Right onto Worley Crossroads,then left onto Canton Rd.Right onto Hwy 53 E,Left onto Steve Tate Hwy.At the traffic circle,take the 2nd exit and stay on Steve Tate Hwy.Left onto Wilderness.Left at Wolfscratch Dr.Right at Buck Skull Ridge Rd (Sharp right turn at stop sign by tennis courts).Right on Wilderness,Left onto Petit Creek Rd.Continue onto Bear Cub Ridge/Wild Turkey Bluff,slight left onto Bear Cub Ridge/Petit Ridge Dr,Left onto Sanderlin Mountain Dr.Continue onto Deer Run Ridge.
- View: Mountain(s), Trees/Woods
- Coordinates: 34.485671,-84.324537
School Information
- Elementary School: Robinson
- Middle School: Dawson County
- High School: Dawson County
Taxes and HOA Information
- Parcel Number: 015 023
- Tax Year: 2024
- Association Fee Includes: Maintenance Grounds, Swim, Tennis, Trash
- Tax Legal Description: LOT 5192 SANDERLIN MTN LL 278 LD 5-2
- Tax Lot: 5192
Virtual Tour
- Virtual Tour Link PP: https://www.propertypanorama.com/1043-Deer-Run-Ridge-Jasper-GA-30143/unbranded
Parking
- Open Parking: Yes
Interior and Exterior Features
Interior Features
- Cooling: Ceiling Fan(s), Central Air, Heat Pump
- Heating: Electric, Heat Pump, Propane, Zoned
- Appliances: Dishwasher, Disposal, Double Oven, Dryer, Gas Cooktop, Gas Oven, Microwave, Washer
- Basement: Daylight, Finished, Finished Bath, Full, Interior Entry
- Fireplace Features: Basement, Double Sided, Family Room, Master Bedroom
- Flooring: Carpet, Ceramic Tile, Hardwood
- Interior Features: Beamed Ceilings, Coffered Ceiling(s), Double Vanity, Entrance Foyer, High Ceilings 10 ft Main, High Speed Internet, Walk-In Closet(s), Wet Bar
- Levels/Stories: Three Or More
- Other Equipment: Dehumidifier
- Window Features: Insulated Windows
- Kitchen Features: Breakfast Bar, Cabinets Stain, Eat-in Kitchen, Pantry Walk-In, Second Kitchen, Stone Counters, View to Family Room
- Master Bathroom Features: Double Vanity, Separate Tub/Shower, Whirlpool Tub
- Foundation: Concrete Perimeter
- Main Bedrooms: 1
- Total Half Baths: 2
- Bathrooms Total Integer: 7
- Main Full Baths: 1
- Bathrooms Total Decimal: 6
Exterior Features
- Accessibility Features: None
- Construction Materials: Cement Siding, Concrete, Frame
- Fencing: Back Yard
- Horse Amenities: None
- Patio And Porch Features: Deck, Front Porch, Patio, Rear Porch, Rooftop
- Pool Features: None
- Road Surface Type: Asphalt
- Roof Type: Composition, Shingle
- Security Features: Carbon Monoxide Detector(s), Security Gate, Security Guard, Security Service, Smoke Detector(s)
- Spa Features: None
- Laundry Features: In Hall, Laundry Room, Main Level, Sink
- Pool Private: No
- Road Frontage Type: Private Road
- Other Structures: None
Property
Utilities
- Sewer: Septic Tank
- Utilities: Cable Available, Electricity Available, Natural Gas Available, Phone Available, Underground Utilities, Water Available
- Water Source: Private
- Electric: 110 Volts, 220 Volts
Property and Assessments
- Home Warranty: No
- Property Condition: Resale
Green Features
- Green Energy Efficient: Appliances, Thermostat, Windows
- Green Energy Generation: None
Lot Information
- Common Walls: No Common Walls
- Lot Features: Back Yard, Mountain Frontage, Private, Steep Slope, Wooded
- Waterfront Footage: None
Rental
Rent Information
- Land Lease: No
- Occupant Types: Vacant
Public Records for 1043 Deer Run Ridge
Tax Record
- 2024$6,615.00 ($551.25 / month)
Home Facts
- Beds5
- Baths5
- Total Finished SqFt5,377 SqFt
- StoriesThree Or More
- Lot Size0.9400 Acres
- StyleSingle Family Residence
- Year Built2004
- APN015 023
- CountyDawson - GA
- Fireplaces3




