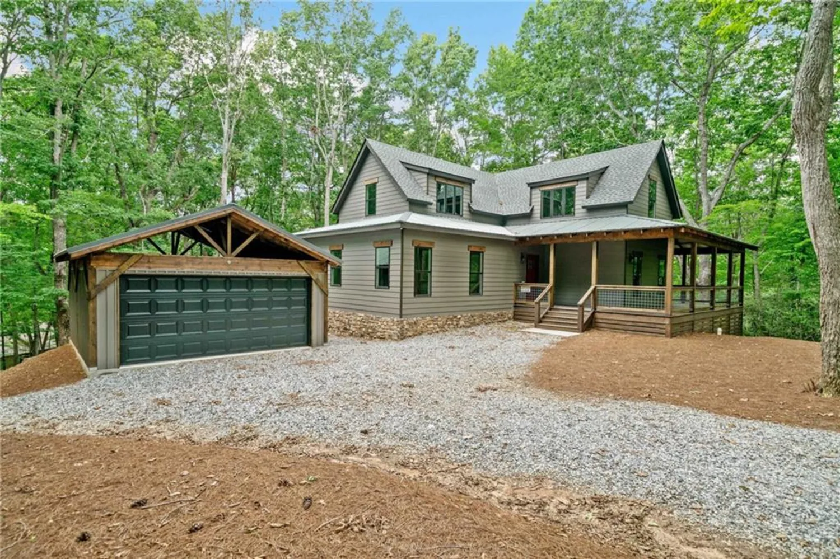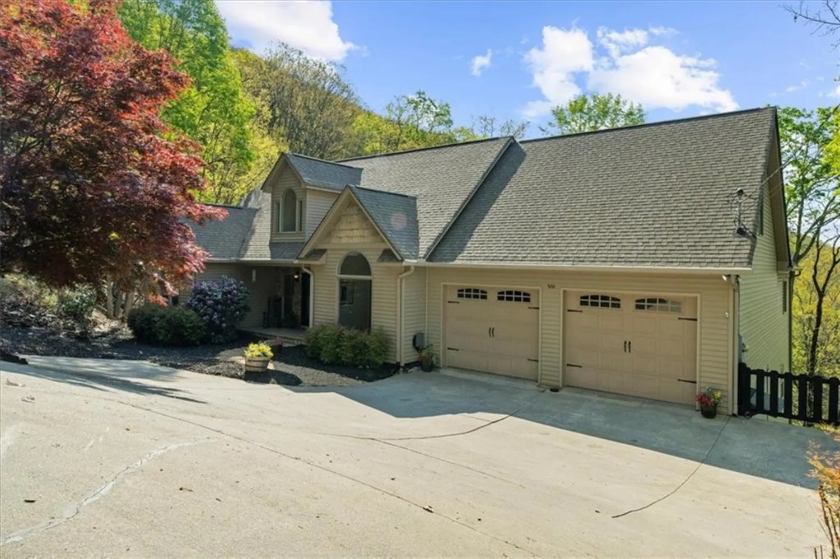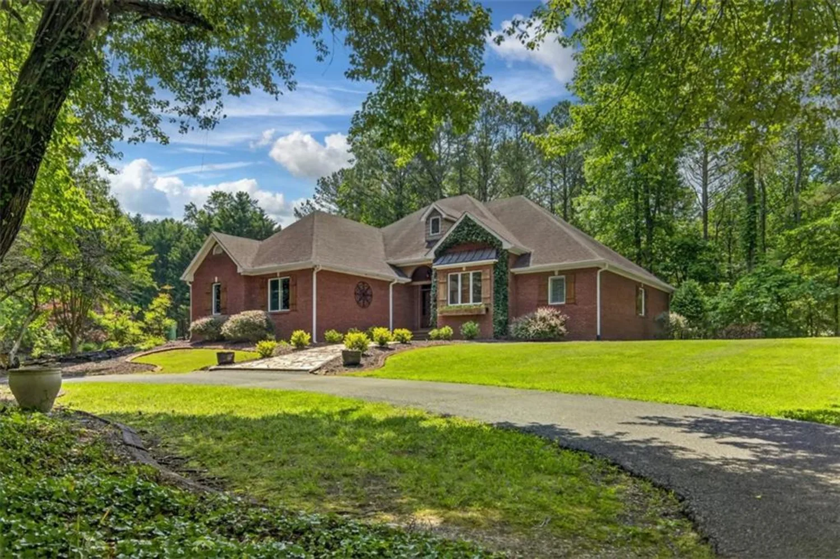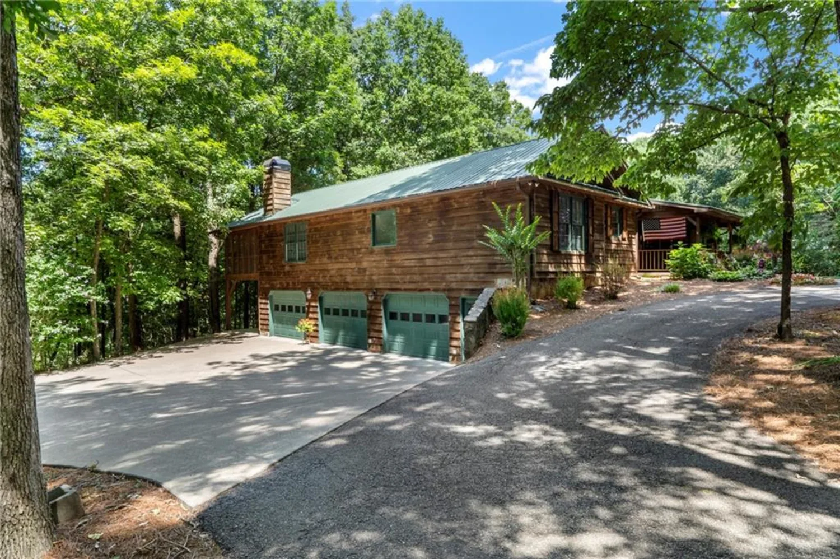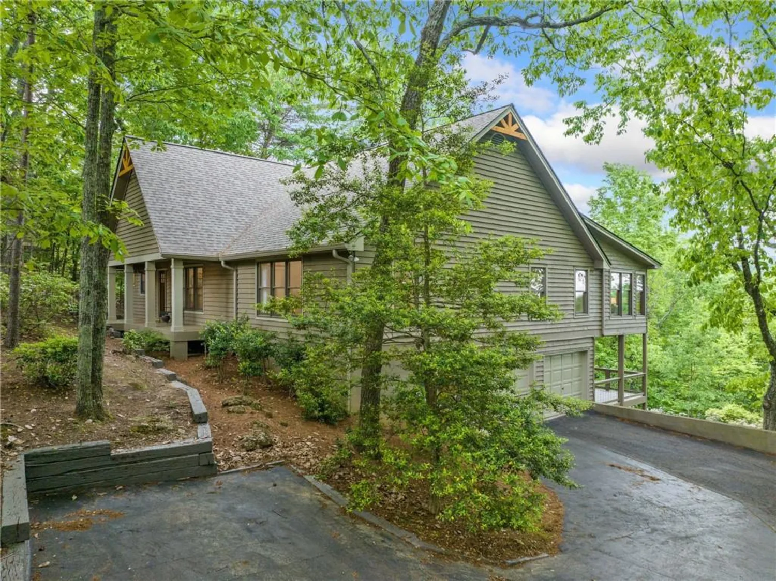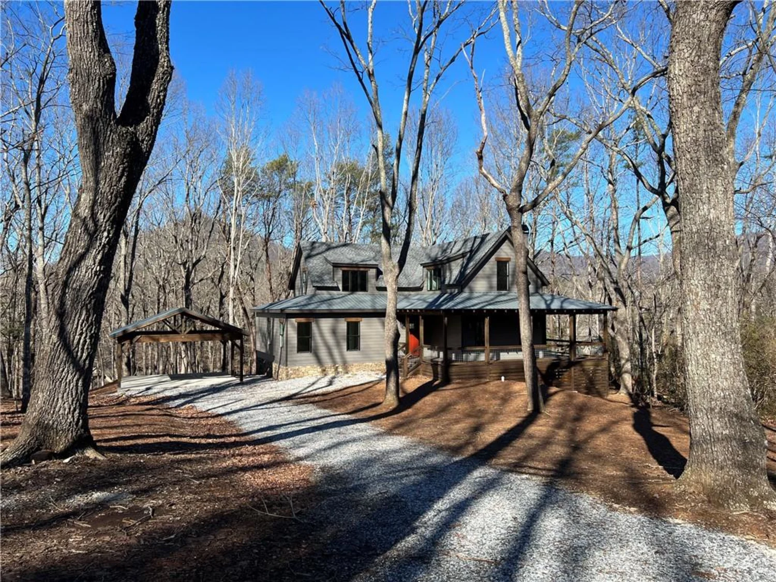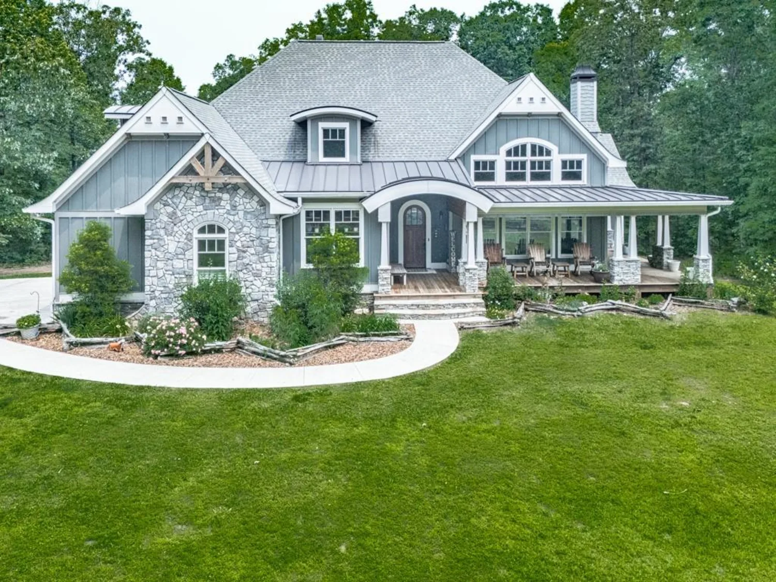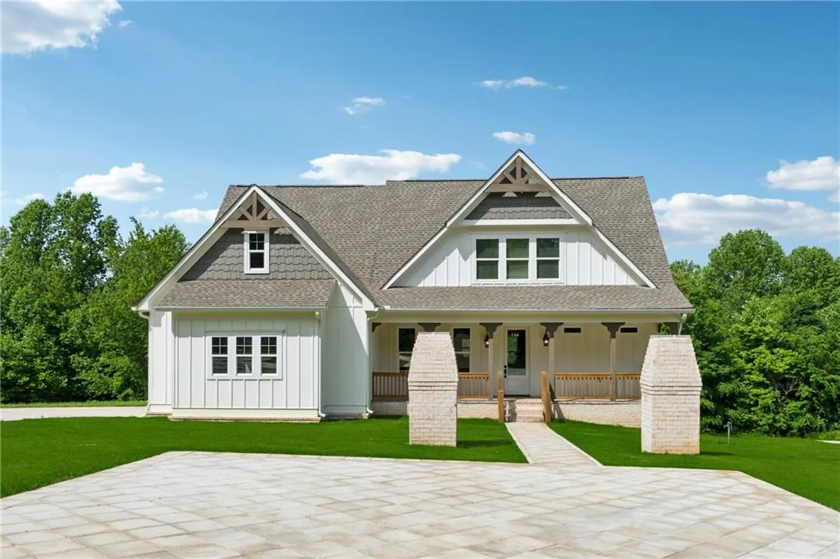816 alpine driveJasper, GA 30143
816 alpine driveJasper, GA 30143
Description
Welcome to The Wolf Den, a masterfully remodeled mountain retreat nestled in the heart of the exclusive Bent Tree Community. Blending luxury with rustic charm, this completely turnkey home comes fully furnished and ready for immediate enjoyment. Whether you’re seeking a peaceful full time residence, an idyllic weekend getaway, or a potential lucrative investment property, The Wolf Den delivers on all fronts. Inside you'll be greeted with an inviting foyer and then immediately be struck by the soaring two-story great room, where a stunning wall of windows offers ever changing views that evolve with the seasons. The space is anchored by tongue and groove cedar vaulted ceilings, a grand stacked stone fireplace surrounded by custom built-ins, and rich walnut beams that exude timeless elegance. A wet bar with stone wall, brand new leather furniture, live edge wood tables, and a one of a kind game table make this space as inviting as it is impressive. The kitchen is nothing short of spectacular, with a custom made 11 foot live edge wood island that comfortably seats seven, perfect for gathering. A charming coffee bar with wood shelves adds to the home's character and offers the ideal spot to start your day. The expansive master suite is a true sanctuary, featuring a private covered porch with two laurel wood gliders, a two person swing, and a 65" TV for those cozy, relaxing nights. The spa like master bath is a work of art, with shiplap walls, custom tile flooring, a soaking tub, and a frameless glass tiled shower. His and hers vanities and walk in closets ensure ample space and functionality. Outdoors, the brand-new 1,000-square foot upper deck is an entertainer’s dream. Equipped with a new 6 burner gas grill, a custom 11 foot table that seats 16, and plush furniture, it’s the perfect place to watch wildlife, take in breathtaking views, and create unforgettable memories. Upstairs, two spacious bedrooms with custom log queen beds, accented walls, and brand-new carpet provide cozy retreats. A loft area with a built-in desk offers an ideal work from home space. Downstairs, the fun continues in the renovated entertainment zone. Two updated bedrooms with log beds and bunks offering additional space in the home that sleeps 14 guests. The basement living area features a 75" TV, pool table, dartboard, old-fashioned bowling game, and karaoke machine for endless entertainment. The sprawling lower deck boasts a brand new 7 person hot tub, a ping-pong table, and corn hole, the ultimate outdoor play space! Beyond the home’s impressive interior, the exterior dazzles with fresh paint, retaining walls, and landscaping that enhances the large double lot. Guests are greeted by a long river rock bed and a charming walking bridge, setting the tone for the serenity to come. Four new maple trees further enhance the beauty of this spectacular property. The home also includes a generator, new furnace and updated workshop. As part of the coveted Bent Tree Community, residents have access to a host of amenities, including a 110 acre lake for fishing, boating, and swimming, a championship golf course, a clubhouse with a restaurant & bar, pickleball and tennis courts, an equestrian center with riding trails, and miles of hiking trails and more, all just minutes from your door!
Property Details for 816 Alpine Drive
- Subdivision ComplexBent Tree
- Architectural StyleTraditional
- ExteriorGas Grill, Lighting, Private Yard, Rear Stairs, Other
- Num Of Garage Spaces2
- Parking FeaturesAttached, Drive Under Main Level, Garage, Garage Door Opener, Garage Faces Side
- Property AttachedNo
- Waterfront FeaturesNone
LISTING UPDATED:
- StatusActive
- MLS #7577698
- Days on Site22
- Taxes$3,984 / year
- HOA Fees$4,063 / year
- MLS TypeResidential
- Year Built1999
- Lot Size0.95 Acres
- CountryPickens - GA
LISTING UPDATED:
- StatusActive
- MLS #7577698
- Days on Site22
- Taxes$3,984 / year
- HOA Fees$4,063 / year
- MLS TypeResidential
- Year Built1999
- Lot Size0.95 Acres
- CountryPickens - GA
Building Information for 816 Alpine Drive
- StoriesThree Or More
- Year Built1999
- Lot Size0.9500 Acres
Payment Calculator
Term
Interest
Home Price
Down Payment
The Payment Calculator is for illustrative purposes only. Read More
Property Information for 816 Alpine Drive
Summary
Location and General Information
- Community Features: Clubhouse, Dog Park, Gated, Golf, Homeowners Assoc, Lake, Pickleball, Playground, Pool, Restaurant, Stable(s), Tennis Court(s)
- Directions: 75N to 515/575N. Go 40 miles to Hwy 53 in Jasper. Turn R on Hwy 53. Turn L at 3rd traffic light onto Burnt Mountain Road. Right at 3-way onto Cove Rd. Go 4 miles to Bent Tree Dr on L. Continue straight take left onto Alpine Dr.
- View: Mountain(s)
- Coordinates: 34.48351,-84.363099
School Information
- Elementary School: Tate
- Middle School: Pickens - Other
- High School: Pickens
Taxes and HOA Information
- Parcel Number: 027A 443
- Tax Year: 2024
- Association Fee Includes: Reserve Fund, Swim, Tennis
- Tax Legal Description: DIST5 LL282 LT2430,2431 MM BENT TREE .95AC
Virtual Tour
- Virtual Tour Link PP: https://www.propertypanorama.com/816-Alpine-Drive-Jasper-GA-30143/unbranded
Parking
- Open Parking: No
Interior and Exterior Features
Interior Features
- Cooling: Ceiling Fan(s), Central Air, Multi Units
- Heating: Central, Propane
- Appliances: Dishwasher, Double Oven, Dryer, Electric Cooktop, Electric Oven, Gas Water Heater, Refrigerator, Washer
- Basement: Daylight, Finished, Finished Bath, Full, Walk-Out Access
- Fireplace Features: Family Room, Gas Log
- Flooring: Carpet, Ceramic Tile, Hardwood, Luxury Vinyl
- Interior Features: Bookcases, Double Vanity, Dry Bar, Entrance Foyer, His and Hers Closets, Recessed Lighting, Vaulted Ceiling(s), Walk-In Closet(s), Wet Bar
- Levels/Stories: Three Or More
- Other Equipment: Generator
- Window Features: Double Pane Windows, Window Treatments
- Kitchen Features: Breakfast Bar, Cabinets Other, Eat-in Kitchen, Kitchen Island, Other Surface Counters, Pantry, Pantry Walk-In, Stone Counters, View to Family Room, Other
- Master Bathroom Features: Double Vanity, Separate His/Hers, Separate Tub/Shower, Soaking Tub
- Foundation: Concrete Perimeter
- Main Bedrooms: 1
- Total Half Baths: 1
- Bathrooms Total Integer: 4
- Main Full Baths: 1
- Bathrooms Total Decimal: 3
Exterior Features
- Accessibility Features: None
- Construction Materials: Cement Siding, Stone
- Fencing: None
- Horse Amenities: None
- Patio And Porch Features: Covered, Deck, Front Porch, Rear Porch, Screened, Terrace
- Pool Features: None
- Road Surface Type: Asphalt
- Roof Type: Composition
- Security Features: Fire Alarm, Security Gate, Security Guard
- Spa Features: None
- Laundry Features: Laundry Room, Main Level, Sink
- Pool Private: No
- Road Frontage Type: Private Road
- Other Structures: None
Property
Utilities
- Sewer: Septic Tank
- Utilities: Cable Available, Electricity Available, Phone Available, Water Available
- Water Source: Public
- Electric: 110 Volts
Property and Assessments
- Home Warranty: No
- Property Condition: Updated/Remodeled
Green Features
- Green Energy Efficient: None
- Green Energy Generation: None
Lot Information
- Above Grade Finished Area: 2662
- Common Walls: No Common Walls
- Lot Features: Mountain Frontage, Private, Wooded
- Waterfront Footage: None
Rental
Rent Information
- Land Lease: No
- Occupant Types: Owner
Public Records for 816 Alpine Drive
Tax Record
- 2024$3,984.00 ($332.00 / month)
Home Facts
- Beds4
- Baths3
- Total Finished SqFt4,367 SqFt
- Above Grade Finished2,662 SqFt
- Below Grade Finished1,705 SqFt
- StoriesThree Or More
- Lot Size0.9500 Acres
- StyleSingle Family Residence
- Year Built1999
- APN027A 443
- CountyPickens - GA
- Fireplaces1




