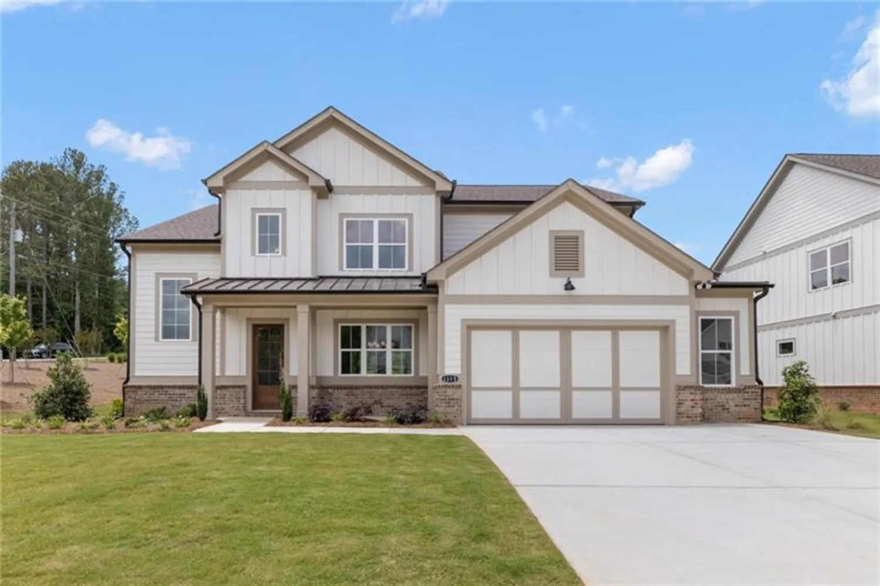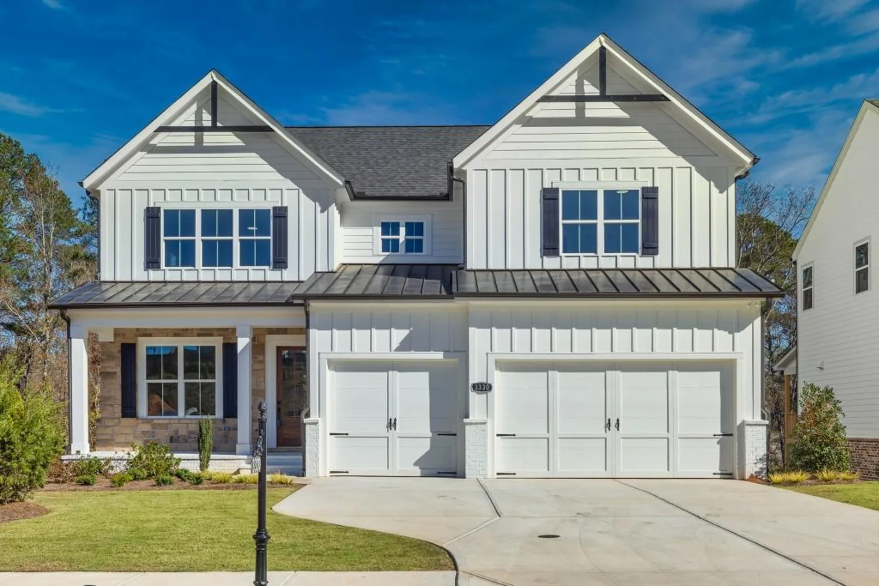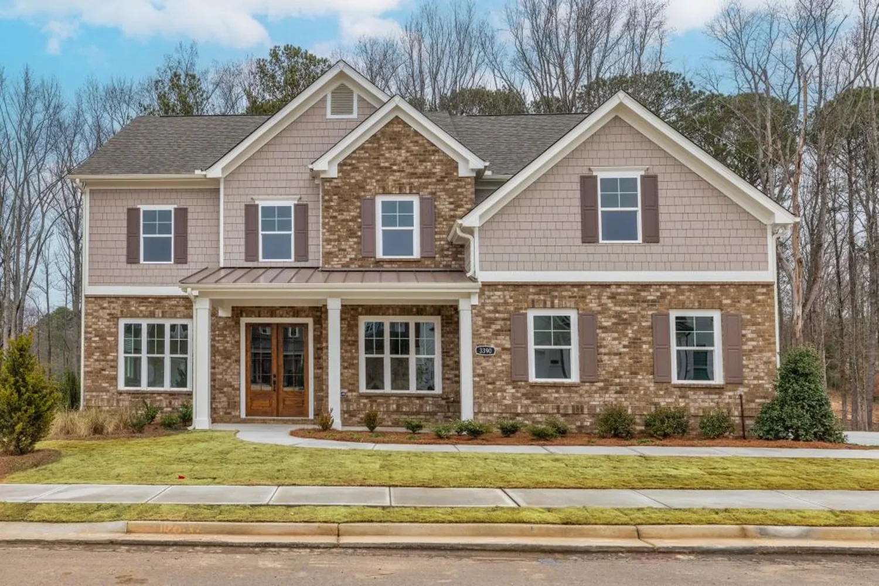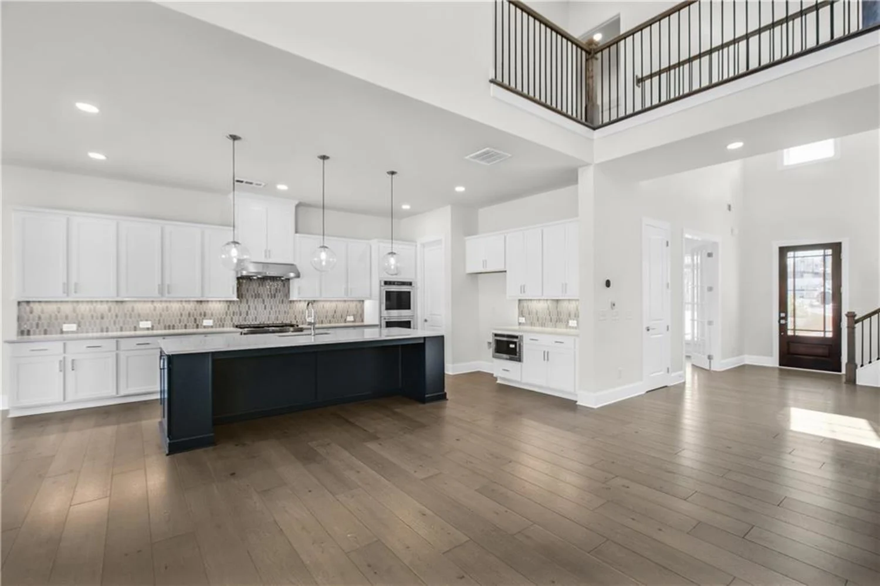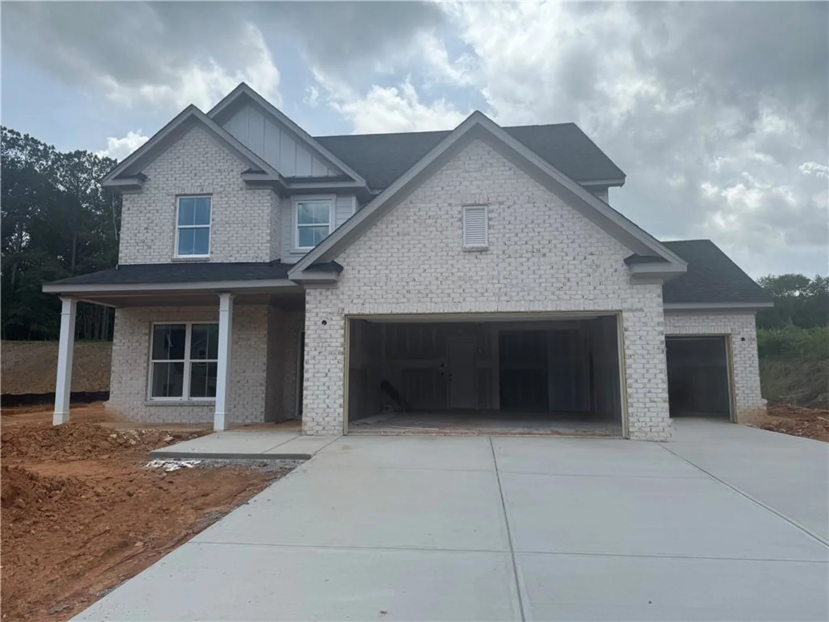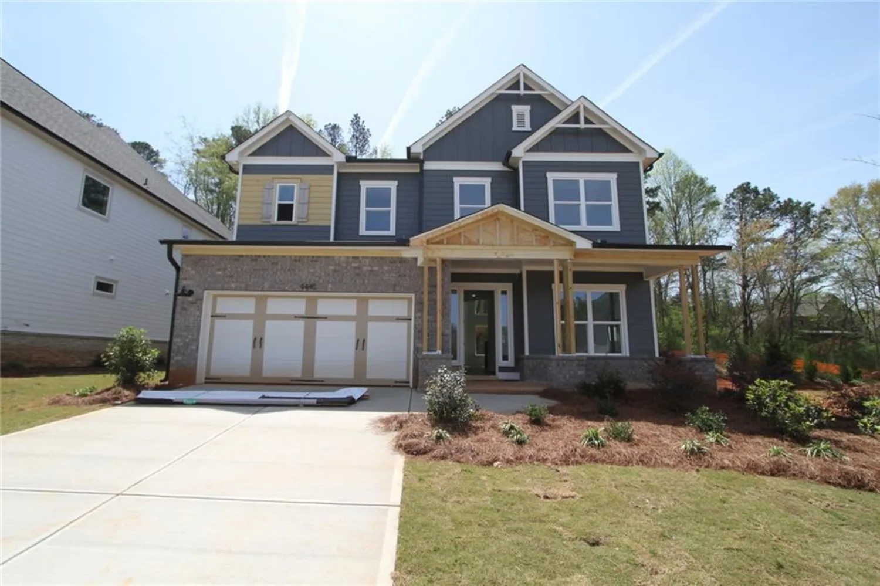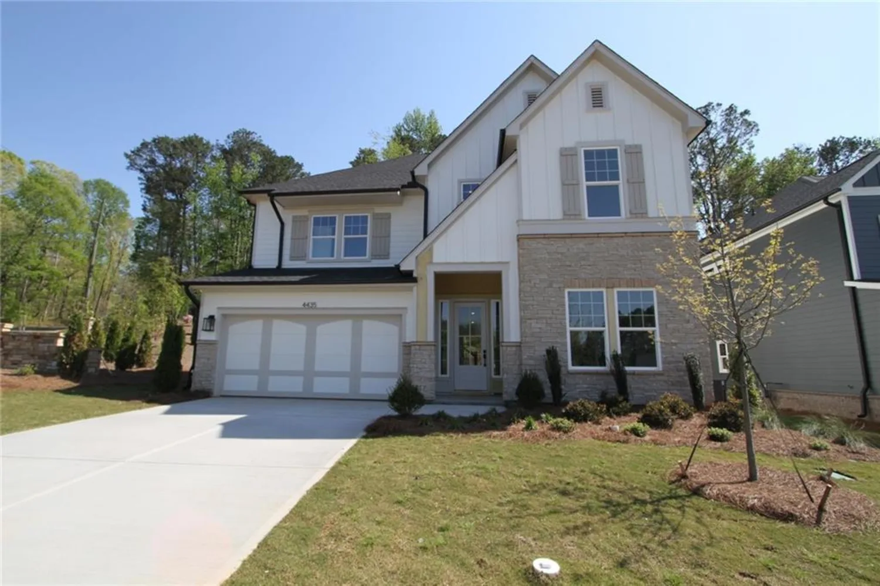2025 golden ridge circleCumming, GA 30040
2025 golden ridge circleCumming, GA 30040
Description
Beautifully renovated home FULL OF UPGRADES provides a MOVE-IN READY home with plenty of storage space. This four sided brick, RANCH-STYLE home will not disappoint. This home has been lovingly refreshed with both main level living and COMPLETELY FINISHED BASEMENT boasting two bedrooms, one bathroom and its own private driveway and entrance. This space would be great for RENTAL INCOME or MULTI-GENERATIONAL LIVING. Designer kitchen on the main with a HUGE ISLAND and stainless-steel appliances. Main level includes three GENEROUS SIZED bedrooms and two and a half bathrooms. Additional sunroom and den add to the VERSATILITY for additional office or FLEX SPACE. The closet space throughout the home is abundant and it also has storage space in the attic. Two cozy gas fireplaces for those cold winter nights, and a LARGE CORNER LOT including a shed for tools and yard maintenance. LOCATION, LOCATION, LOCATION -this house offers easy access to GA 400, Cumming City Center, Costco, and Public Library. Thomas & Brown to be closing attorneys as they have already started the title work.
Property Details for 2025 Golden Ridge Circle
- Subdivision ComplexGolden Ridge
- Architectural StyleRanch
- ExteriorLighting, Rain Gutters, Rear Stairs
- Num Of Garage Spaces2
- Num Of Parking Spaces2
- Parking FeaturesDriveway, Garage, Garage Door Opener, Level Driveway
- Property AttachedNo
- Waterfront FeaturesNone
LISTING UPDATED:
- StatusActive
- MLS #7553213
- Days on Site46
- Taxes$4,711 / year
- MLS TypeResidential
- Year Built1993
- Lot Size0.58 Acres
- CountryForsyth - GA
LISTING UPDATED:
- StatusActive
- MLS #7553213
- Days on Site46
- Taxes$4,711 / year
- MLS TypeResidential
- Year Built1993
- Lot Size0.58 Acres
- CountryForsyth - GA
Building Information for 2025 Golden Ridge Circle
- StoriesTwo
- Year Built1993
- Lot Size0.5800 Acres
Payment Calculator
Term
Interest
Home Price
Down Payment
The Payment Calculator is for illustrative purposes only. Read More
Property Information for 2025 Golden Ridge Circle
Summary
Location and General Information
- Community Features: Near Public Transport, Near Schools, Near Shopping, Street Lights
- Directions: Travel 400N to Pilgrim Mill and take a left on Pilgrim Mill which turns into Sawnee Drive. Turn right on Betis Tribble Gap Road, continue to Golden Ridge Lane, then turn right. Turn right on Golden Ridge Circle. Follow the curve down to 2025 Golden Ridge Circle on the left (at the corner of Golden Ridge Circle and Golden Ridge Court) Please feel free to use GPS.
- View: Neighborhood
- Coordinates: 34.234407,-84.13211
School Information
- Elementary School: Cumming
- Middle School: Otwell
- High School: Forsyth Central
Taxes and HOA Information
- Parcel Number: C21 016
- Tax Year: 2024
- Tax Legal Description: 3-1 980 LT 31 GOLDEN RIDGE
Virtual Tour
- Virtual Tour Link PP: https://www.propertypanorama.com/2025-Golden-Ridge-Circle-Cumming-GA-30040/unbranded
Parking
- Open Parking: Yes
Interior and Exterior Features
Interior Features
- Cooling: Ceiling Fan(s), Central Air, ENERGY STAR Qualified Equipment
- Heating: Central, ENERGY STAR Qualified Equipment, Forced Air, Natural Gas
- Appliances: Dishwasher, Disposal, Dryer, Electric Cooktop, Electric Oven, Gas Range, Microwave, Range Hood, Refrigerator, Self Cleaning Oven, Washer
- Basement: Daylight, Driveway Access, Exterior Entry, Finished, Finished Bath, Walk-Out Access
- Fireplace Features: Basement, Decorative, Family Room, Gas Log, Gas Starter, Raised Hearth
- Flooring: Luxury Vinyl
- Interior Features: Crown Molding, Double Vanity, Entrance Foyer, High Ceilings 9 ft Main, His and Hers Closets, Permanent Attic Stairs, Tray Ceiling(s), Walk-In Closet(s)
- Levels/Stories: Two
- Other Equipment: None
- Window Features: Bay Window(s), Plantation Shutters
- Kitchen Features: Breakfast Bar, Breakfast Room, Cabinets White, Kitchen Island, Pantry, Second Kitchen, Stone Counters, View to Family Room
- Master Bathroom Features: Double Vanity, Shower Only
- Foundation: Slab
- Main Bedrooms: 3
- Total Half Baths: 1
- Bathrooms Total Integer: 4
- Main Full Baths: 2
- Bathrooms Total Decimal: 3
Exterior Features
- Accessibility Features: None
- Construction Materials: Brick 4 Sides
- Fencing: Wood
- Horse Amenities: None
- Patio And Porch Features: Enclosed
- Pool Features: None
- Road Surface Type: Paved
- Roof Type: Shingle
- Security Features: Security Lights, Smoke Detector(s)
- Spa Features: None
- Laundry Features: Laundry Room, Main Level
- Pool Private: No
- Road Frontage Type: City Street
- Other Structures: Shed(s)
Property
Utilities
- Sewer: Septic Tank
- Utilities: Cable Available, Electricity Available, Natural Gas Available, Water Available
- Water Source: Public
- Electric: 110 Volts, 220 Volts
Property and Assessments
- Home Warranty: No
- Property Condition: Resale
Green Features
- Green Energy Efficient: None
- Green Energy Generation: None
Lot Information
- Above Grade Finished Area: 3954
- Common Walls: No Common Walls
- Lot Features: Back Yard, Corner Lot, Front Yard, Landscaped
- Waterfront Footage: None
Rental
Rent Information
- Land Lease: No
- Occupant Types: Owner
Public Records for 2025 Golden Ridge Circle
Tax Record
- 2024$4,711.00 ($392.58 / month)
Home Facts
- Beds5
- Baths3
- Total Finished SqFt3,954 SqFt
- Above Grade Finished3,954 SqFt
- Below Grade Finished1,977 SqFt
- StoriesTwo
- Lot Size0.5800 Acres
- StyleSingle Family Residence
- Year Built1993
- APNC21 016
- CountyForsyth - GA
- Fireplaces2




