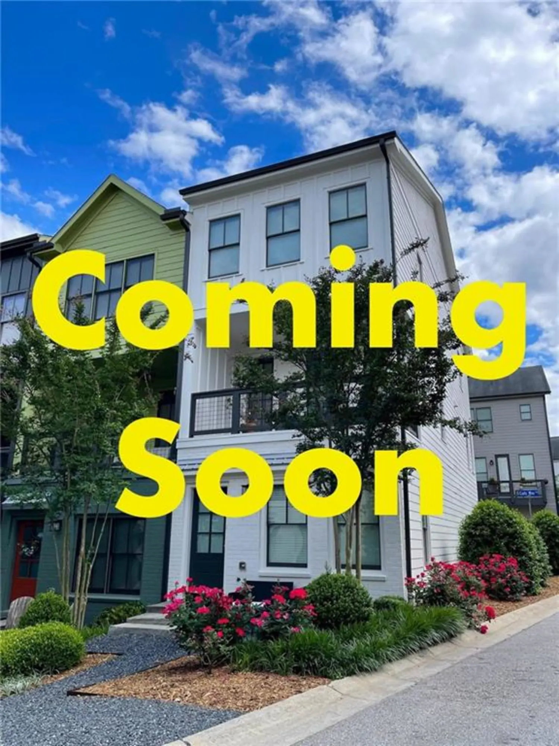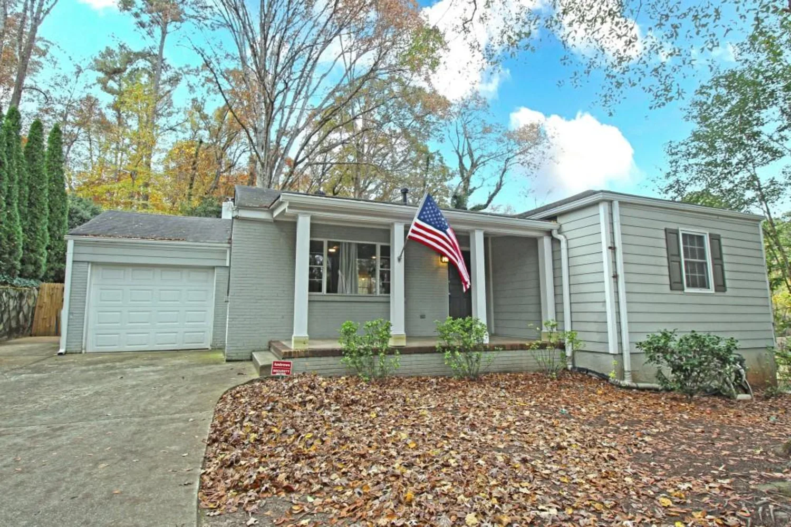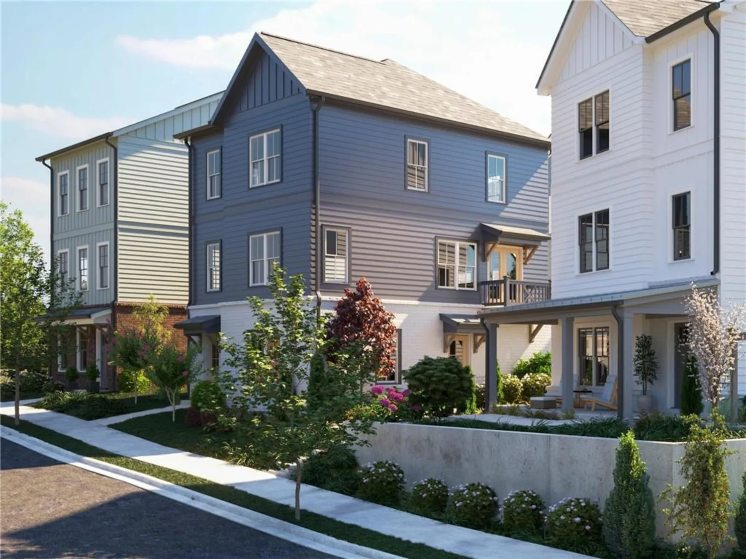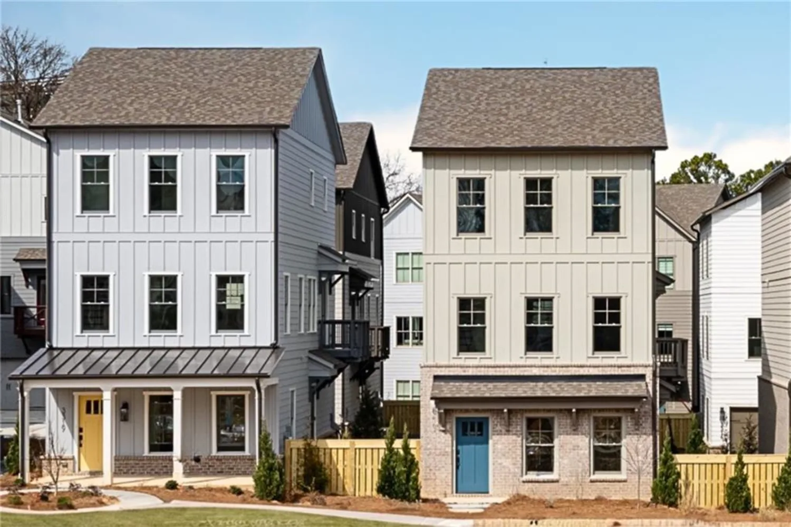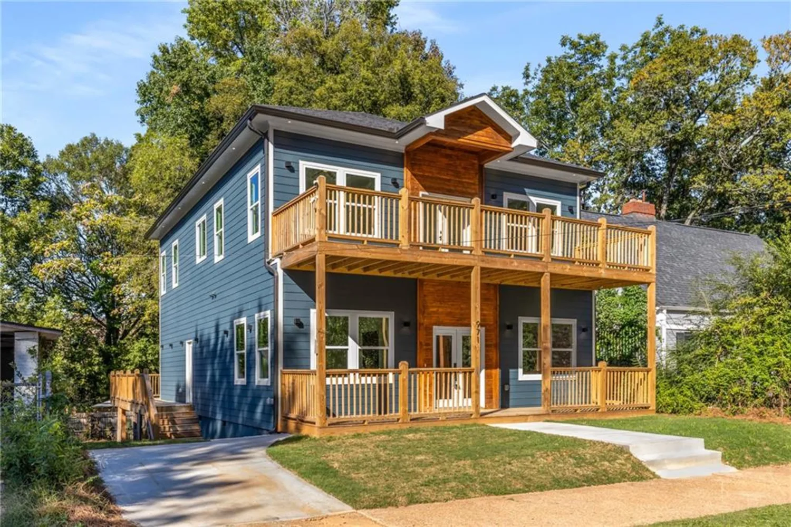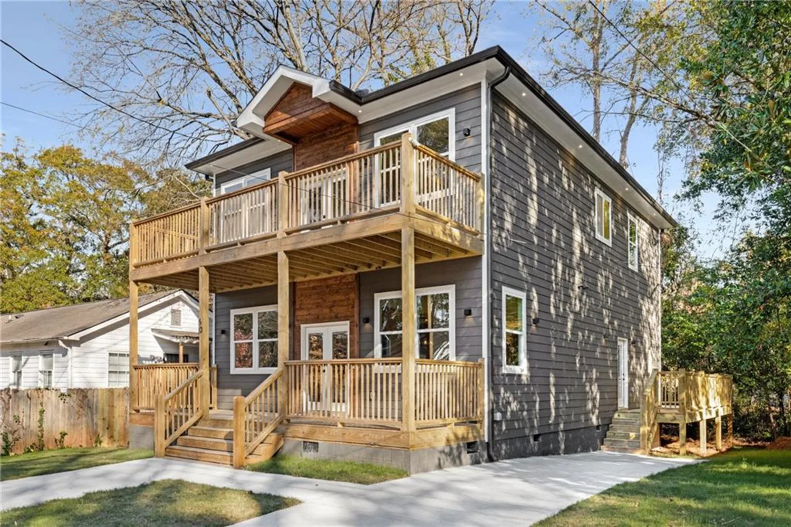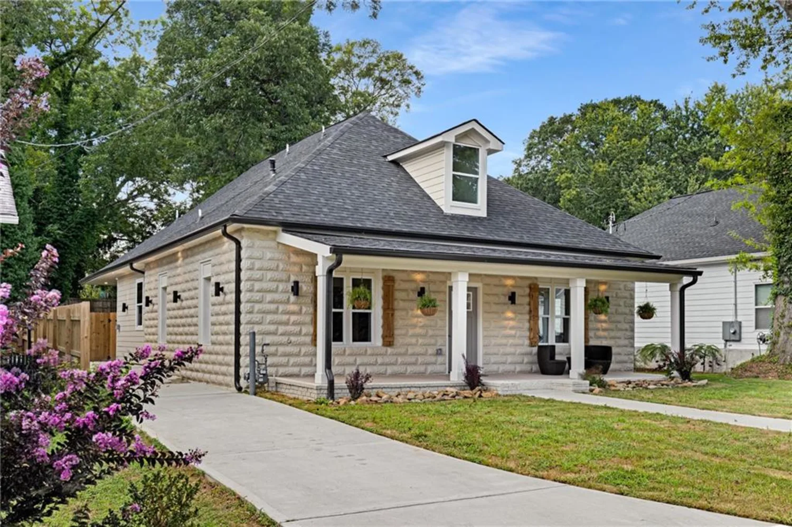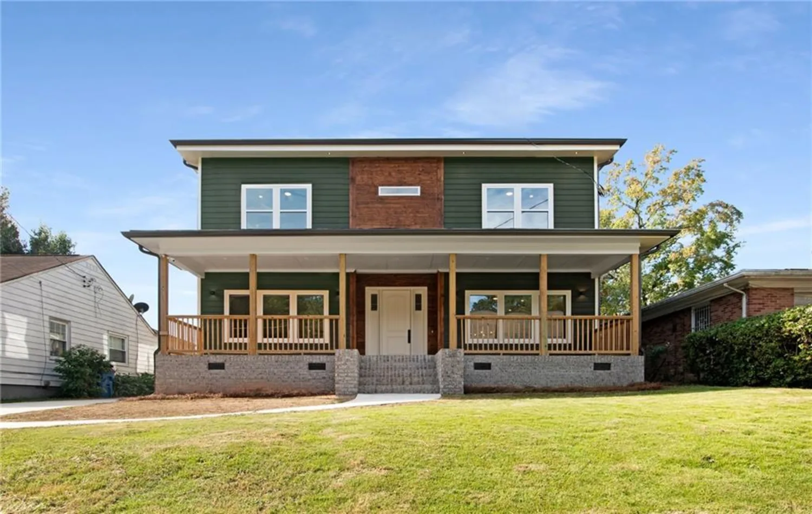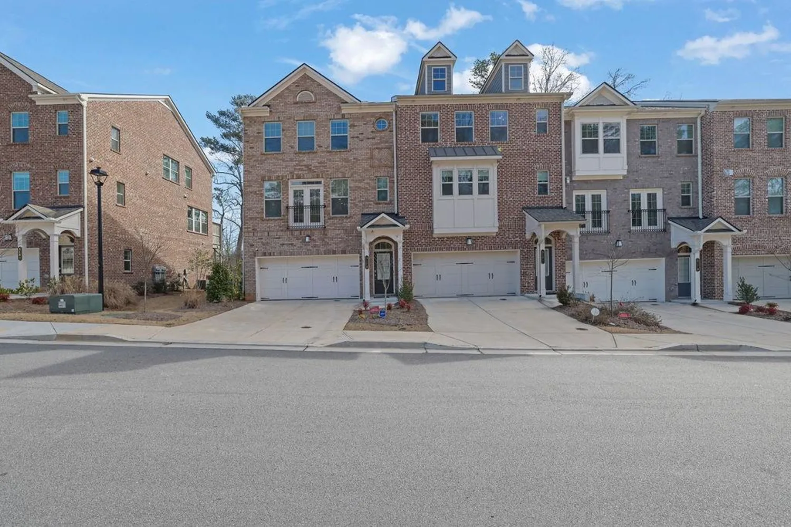399 skylar wayAtlanta, GA 30315
399 skylar wayAtlanta, GA 30315
Description
Elevate your lifestyle with this rare end-unit townhome within walking distance of Grant Park—an entertainer’s dream designed for modern sophistication. Just over a year old and meticulously upgraded, this stunning three-story residence is the largest design in the community offering 2,425 sq. ft. of stylish, low-maintenance luxury along the coveted Beltline. Step inside to discover a sun-drenched, open-concept living space, perfectly curated for hosting unforgettable gatherings. The gourmet chef’s kitchen is the centerpiece of the home, boasting high-end appliances, sleek quartz countertops, a statement-making oversized island, and an effortless flow into the separate dining area and chic living room. The top level is your private retreat, featuring three bedrooms, including a lavish owner’s suite complete with a spa-inspired ensuite bath and His and Her walk-in closets. Downstairs, the versatile bonus room—with its own entrance, half bath and closets—adapts to your lifestyle as a guest suite, home office, fitness studio, or media lounge. Two car garage, 220 volt. Outside features include a ground level patio and a fantastic main level deck perfect for sipping morning coffee or weekend BBQs. The HOA includes exterior and yard maintenance, allowing you to enjoy the convenience of effortless living in one of Atlanta’s most dynamic neighborhoods. Just steps from The Beltline, The Beacon, and Grant Park, and minutes from Downtown, Midtown, Inman Park, and Little Five Points, you’ll be surrounded by top-tier dining, boutique shopping, farmers markets, and a vibrant nightlife scene. Don’t miss your chance to own this move-in-ready masterpiece. Come Home to Happy Today!
Property Details for 399 Skylar Way
- Subdivision ComplexSkylar
- Architectural StyleContemporary, Craftsman, Townhouse
- ExteriorAwning(s), Private Entrance
- Num Of Garage Spaces1
- Num Of Parking Spaces2
- Parking FeaturesAttached, Drive Under Main Level, Driveway, Garage, Garage Door Opener, Garage Faces Front
- Property AttachedYes
- Waterfront FeaturesNone
LISTING UPDATED:
- StatusActive
- MLS #7553048
- Days on Site66
- Taxes$8,143 / year
- HOA Fees$200 / month
- MLS TypeResidential
- Year Built2023
- Lot Size22.00 Acres
- CountryFulton - GA
LISTING UPDATED:
- StatusActive
- MLS #7553048
- Days on Site66
- Taxes$8,143 / year
- HOA Fees$200 / month
- MLS TypeResidential
- Year Built2023
- Lot Size22.00 Acres
- CountryFulton - GA
Building Information for 399 Skylar Way
- StoriesThree Or More
- Year Built2023
- Lot Size22.0000 Acres
Payment Calculator
Term
Interest
Home Price
Down Payment
The Payment Calculator is for illustrative purposes only. Read More
Property Information for 399 Skylar Way
Summary
Location and General Information
- Community Features: Homeowners Assoc, Near Beltline, Near Shopping, Near Trails/Greenway, Park, Pool
- Directions: GPS friendly location!
- View: Neighborhood
- Coordinates: 33.723743,-84.379255
School Information
- Elementary School: Benteen
- Middle School: Martin L. King Jr.
- High School: Maynard Jackson
Taxes and HOA Information
- Parcel Number: 14 005500141783
- Tax Year: 2024
- Association Fee Includes: Maintenance Grounds, Pest Control, Reserve Fund, Sewer, Swim
- Tax Legal Description: See Attached Documents
Virtual Tour
- Virtual Tour Link PP: https://www.propertypanorama.com/399-Skylar-Way-Atlanta-GA-30315/unbranded
Parking
- Open Parking: Yes
Interior and Exterior Features
Interior Features
- Cooling: Ceiling Fan(s), Central Air, Electric
- Heating: Central, Electric
- Appliances: Dishwasher, Disposal, Electric Oven, Electric Range, Electric Water Heater, Microwave, Refrigerator
- Basement: Daylight, Exterior Entry, Finished, Finished Bath, Interior Entry, Walk-Out Access
- Fireplace Features: Electric, Great Room
- Flooring: Carpet, Hardwood
- Interior Features: Double Vanity, Entrance Foyer, High Ceilings 10 ft Main, His and Hers Closets, Recessed Lighting, Walk-In Closet(s)
- Levels/Stories: Three Or More
- Other Equipment: None
- Window Features: Insulated Windows
- Kitchen Features: Cabinets White, Kitchen Island, Pantry, Solid Surface Counters, View to Family Room
- Master Bathroom Features: Double Vanity, Separate His/Hers, Shower Only
- Foundation: Concrete Perimeter
- Total Half Baths: 1
- Bathrooms Total Integer: 3
- Bathrooms Total Decimal: 2
Exterior Features
- Accessibility Features: None
- Construction Materials: Brick Front, HardiPlank Type
- Fencing: None
- Horse Amenities: None
- Patio And Porch Features: Deck, Patio
- Pool Features: None
- Road Surface Type: Asphalt
- Roof Type: Shingle
- Security Features: Carbon Monoxide Detector(s), Secured Garage/Parking, Smoke Detector(s)
- Spa Features: None
- Laundry Features: In Hall, Upper Level
- Pool Private: No
- Road Frontage Type: Private Road
- Other Structures: None
Property
Utilities
- Sewer: Public Sewer
- Utilities: Cable Available, Electricity Available, Underground Utilities, Water Available
- Water Source: Public
- Electric: None
Property and Assessments
- Home Warranty: No
- Property Condition: Resale
Green Features
- Green Energy Efficient: None
- Green Energy Generation: None
Lot Information
- Above Grade Finished Area: 2425
- Common Walls: 1 Common Wall
- Lot Features: Corner Lot, Landscaped
- Waterfront Footage: None
Rental
Rent Information
- Land Lease: No
- Occupant Types: Owner
Public Records for 399 Skylar Way
Tax Record
- 2024$8,143.00 ($678.58 / month)
Home Facts
- Beds3
- Baths2
- Total Finished SqFt2,425 SqFt
- Above Grade Finished2,425 SqFt
- StoriesThree Or More
- Lot Size22.0000 Acres
- StyleTownhouse
- Year Built2023
- APN14 005500141783
- CountyFulton - GA
- Fireplaces1




