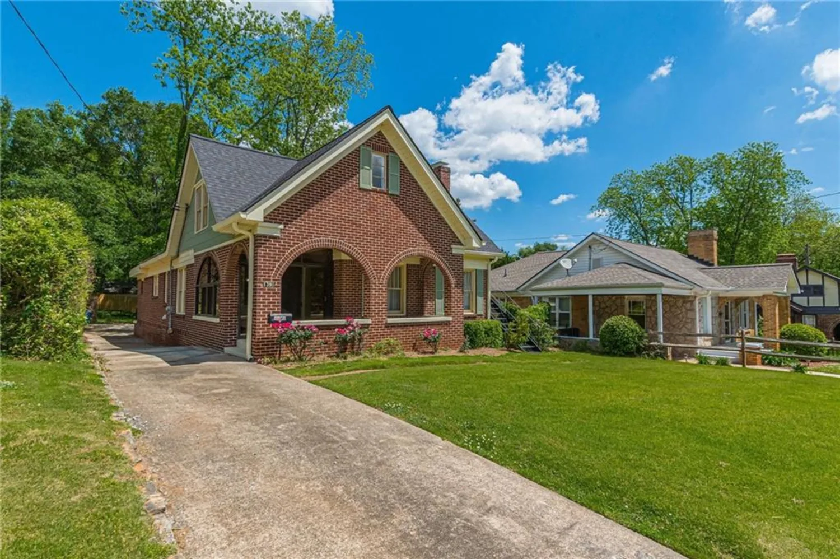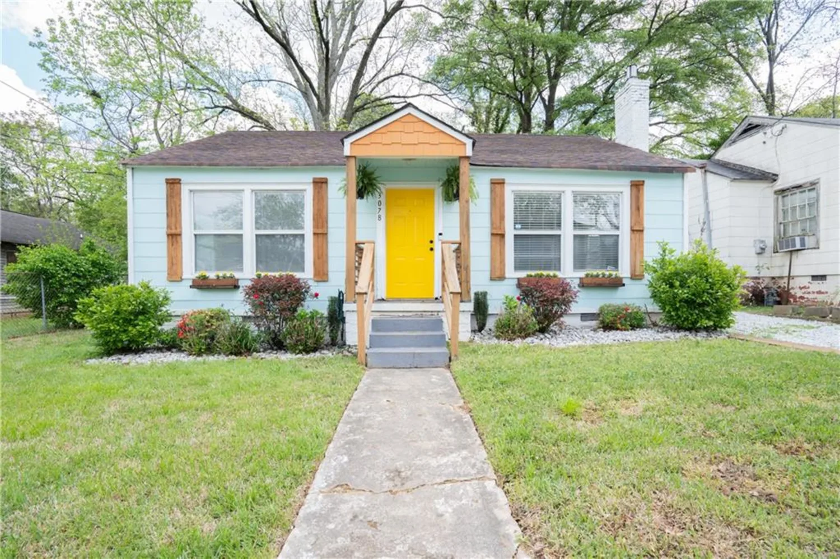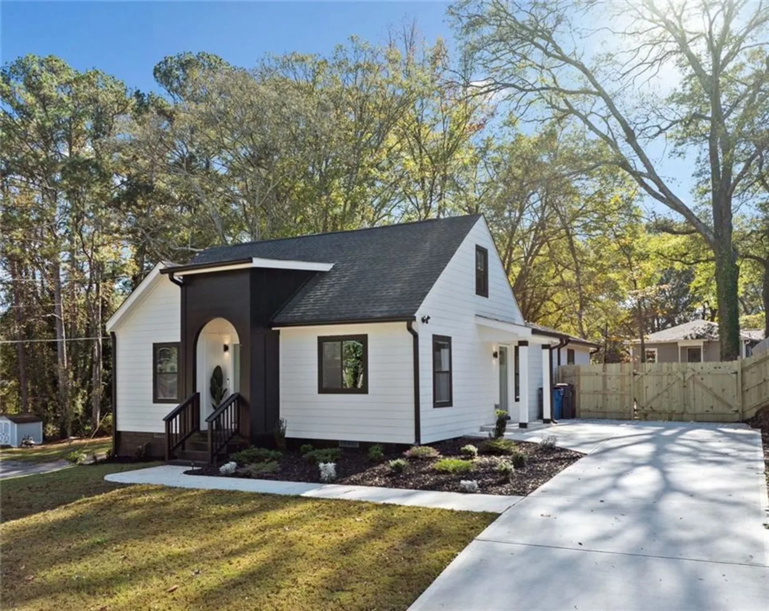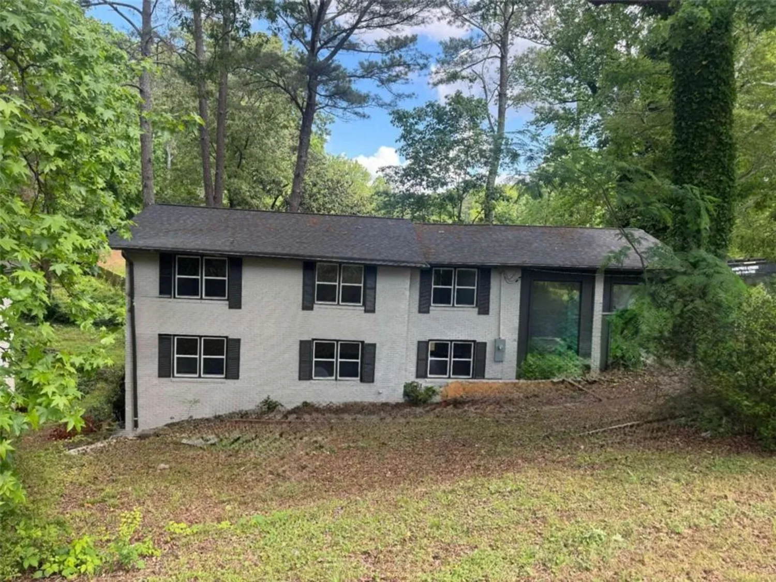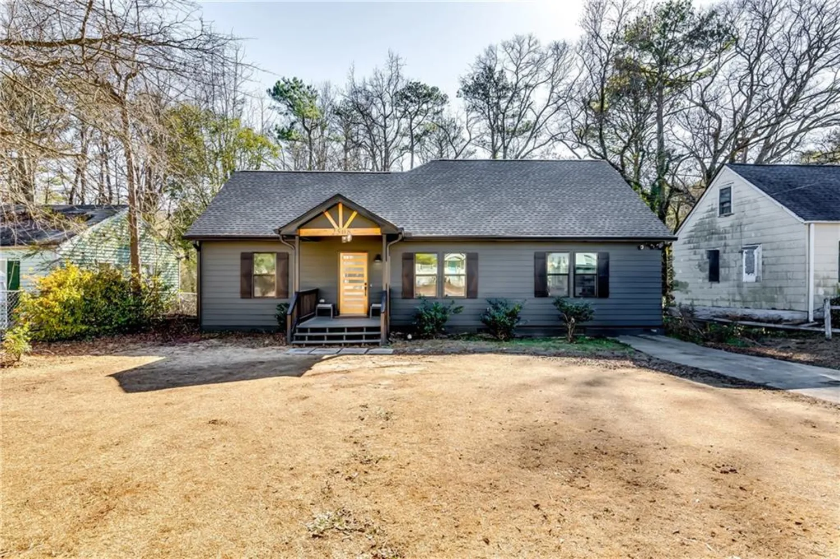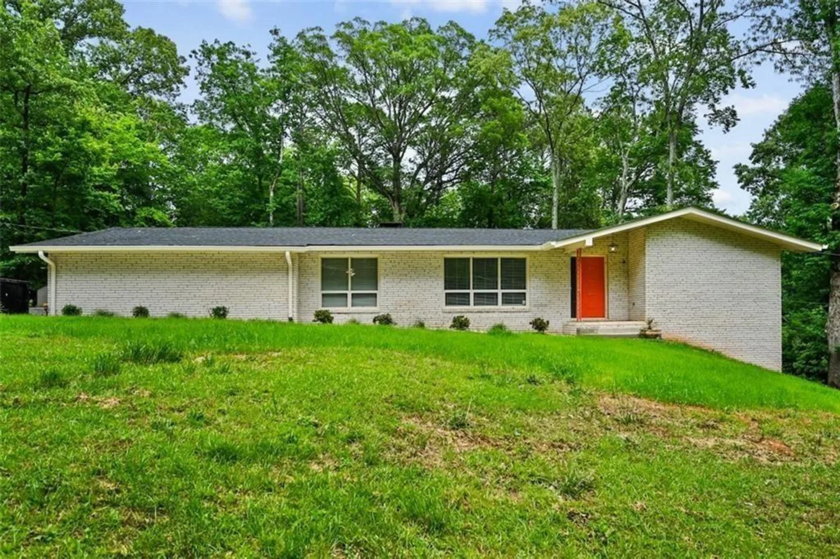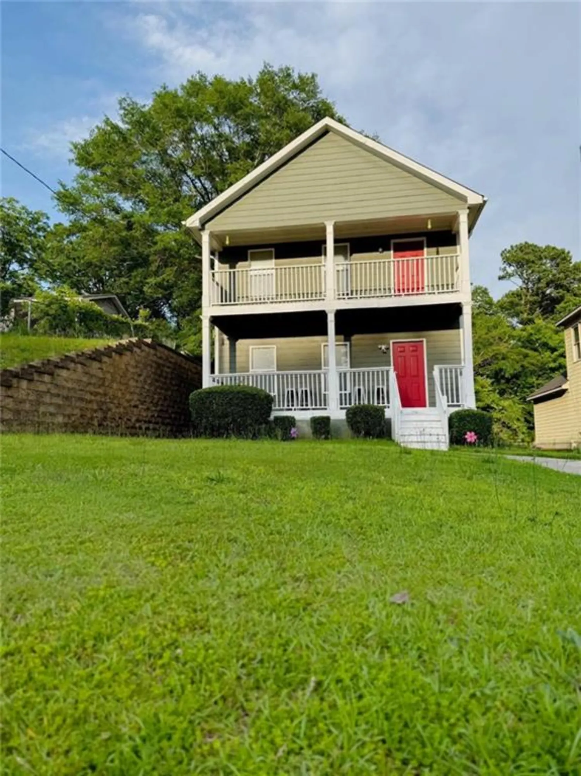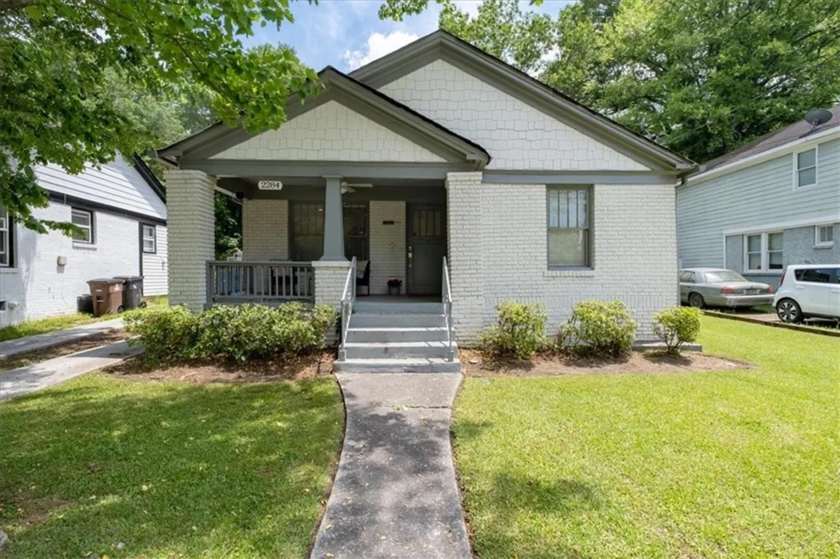2152 castlewood streetEast Point, GA 30344
2152 castlewood streetEast Point, GA 30344
Description
BIG Reduction so you can get in this NEW HOME NOW with LUXURY finishes! This amazing 1-lvl home offers OPEN CONCEPT living. Interior finishes include 8' quartzite kitchen island for 6+ with cabinets front & back for abundant storage, Pot filler at the Stove, SS LG French door refrigerator with Craft ice maker, SS LG double oven range, Top of the line 60"LVP for durability and sound, 10' Ceilings with recessed LED lighting throughout, High-end vanities in all bathrooms. Nothing like this in this price point! a spacious Primary Suite with generous walk-in closet, Marble finishes on the vanity and Oversized Shower, pocket & barn doors to optimize space. Split BR Floorplan for Office Space. All bedrooms have fans with LED lighting. High-end 5 panel doors and black hardware throughout. Attic has ample space for storage, as does the garage and stand-up crawl space! 3 Additional gracious bedrooms for the kiddos, office and more! Enjoy the back yard from your Oversized 24'x11' Covered Porch. Fully Fenced backyard and can accommodate a garden/dog and more! Elementary school is in walking distance. Located on a dead-end street. So convenient to Tyler Perry Studios, 10 mins to Airport, 15+ mins to Downtown!
Property Details for 2152 Castlewood Street
- Subdivision ComplexRJ Stidham
- Architectural StyleCraftsman, European, Traditional
- ExteriorGarden, Private Yard, Rain Gutters, Rear Stairs, Storage
- Num Of Garage Spaces2
- Parking FeaturesAttached, Garage, Garage Door Opener, Garage Faces Front
- Property AttachedNo
- Waterfront FeaturesNone
LISTING UPDATED:
- StatusActive
- MLS #7552875
- Days on Site176
- Taxes$691 / year
- MLS TypeResidential
- Year Built2024
- Lot Size0.40 Acres
- CountryFulton - GA
LISTING UPDATED:
- StatusActive
- MLS #7552875
- Days on Site176
- Taxes$691 / year
- MLS TypeResidential
- Year Built2024
- Lot Size0.40 Acres
- CountryFulton - GA
Building Information for 2152 Castlewood Street
- StoriesOne
- Year Built2024
- Lot Size0.4000 Acres
Payment Calculator
Term
Interest
Home Price
Down Payment
The Payment Calculator is for illustrative purposes only. Read More
Property Information for 2152 Castlewood Street
Summary
Location and General Information
- Community Features: Near Public Transport, Near Schools, Street Lights
- Directions: 75/85S to Lakewood Fwy/166. Exit on Stanton Dr. and turn left & immediate Right on Delowe/Stanton Access Rd. Next Left on Delowe Dr. Right on Connolly. Go past Holmes Elementary School and Castlewood will be the next street on Right.
- View: Trees/Woods
- Coordinates: 33.696485,-84.469526
School Information
- Elementary School: Hamilton E. Holmes
- Middle School: Paul D. West
- High School: Tri-Cities
Taxes and HOA Information
- Parcel Number: 14 019800050248
- Tax Year: 2024
- Tax Legal Description: LL 198, Dist. 14, Lot 27, Sect 2 of RJ Stidham Subdivision as per plat recorded in PB 77, Pg 71 Fulton Co, GA
- Tax Lot: 27
Virtual Tour
- Virtual Tour Link PP: https://www.propertypanorama.com/2152-Castlewood-Street-East-Point-GA-30344/unbranded
Parking
- Open Parking: No
Interior and Exterior Features
Interior Features
- Cooling: Ceiling Fan(s), Central Air, ENERGY STAR Qualified Equipment, Heat Pump
- Heating: ENERGY STAR Qualified Equipment, Heat Pump
- Appliances: Dishwasher, Disposal, Double Oven, Electric Range, Electric Water Heater, ENERGY STAR Qualified Appliances, Microwave, Self Cleaning Oven
- Basement: Crawl Space, Dirt Floor
- Fireplace Features: Blower Fan, Decorative, Electric, Great Room, Living Room, Ventless
- Flooring: Luxury Vinyl
- Interior Features: Disappearing Attic Stairs, Double Vanity, Entrance Foyer, High Ceilings 10 ft Main, Recessed Lighting, Walk-In Closet(s)
- Levels/Stories: One
- Other Equipment: None
- Window Features: Double Pane Windows, ENERGY STAR Qualified Windows, Insulated Windows
- Kitchen Features: Cabinets Other, Cabinets White, Eat-in Kitchen, Kitchen Island, Other Surface Counters, Pantry, Stone Counters, View to Family Room
- Master Bathroom Features: Double Vanity, Shower Only
- Foundation: Block, Raised
- Main Bedrooms: 4
- Total Half Baths: 1
- Bathrooms Total Integer: 3
- Main Full Baths: 2
- Bathrooms Total Decimal: 2
Exterior Features
- Accessibility Features: None
- Construction Materials: Cement Siding, HardiPlank Type
- Fencing: Back Yard, Fenced, Wood
- Horse Amenities: None
- Patio And Porch Features: Covered, Deck, Front Porch
- Pool Features: None
- Road Surface Type: Asphalt
- Roof Type: Composition, Shingle
- Security Features: Smoke Detector(s)
- Spa Features: None
- Laundry Features: Electric Dryer Hookup, In Hall, Laundry Room, Main Level
- Pool Private: No
- Road Frontage Type: City Street
- Other Structures: None
Property
Utilities
- Sewer: Public Sewer
- Utilities: Cable Available, Electricity Available, Natural Gas Available, Sewer Available, Water Available
- Water Source: Public
- Electric: 110 Volts, 220 Volts, 220 Volts in Laundry
Property and Assessments
- Home Warranty: No
- Property Condition: New Construction
Green Features
- Green Energy Efficient: Appliances, Construction, Doors, Insulation, Windows
- Green Energy Generation: None
Lot Information
- Above Grade Finished Area: 1950
- Common Walls: No Common Walls
- Lot Features: Back Yard, Cleared, Cul-De-Sac, Front Yard, Landscaped, Rectangular Lot
- Waterfront Footage: None
Rental
Rent Information
- Land Lease: No
- Occupant Types: Vacant
Public Records for 2152 Castlewood Street
Tax Record
- 2024$691.00 ($57.58 / month)
Home Facts
- Beds4
- Baths2
- Total Finished SqFt1,990 SqFt
- Above Grade Finished1,950 SqFt
- StoriesOne
- Lot Size0.4000 Acres
- StyleSingle Family Residence
- Year Built2024
- APN14 019800050248
- CountyFulton - GA
- Fireplaces1




