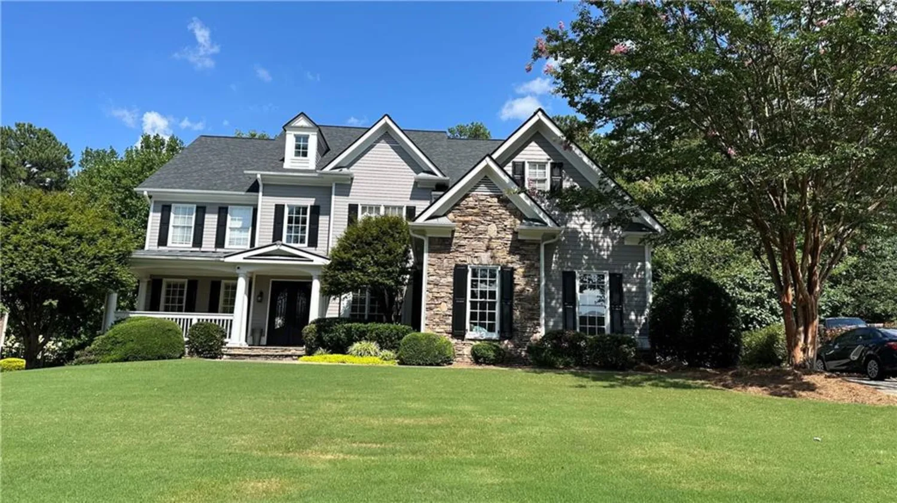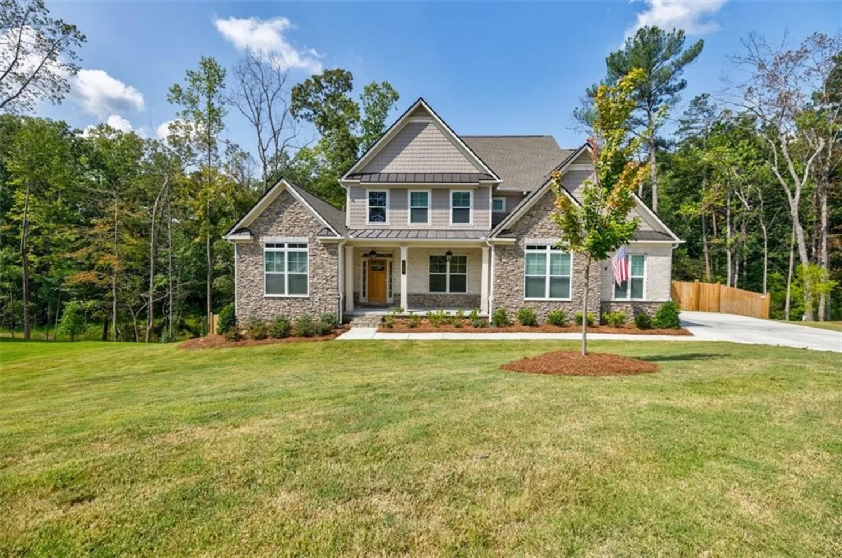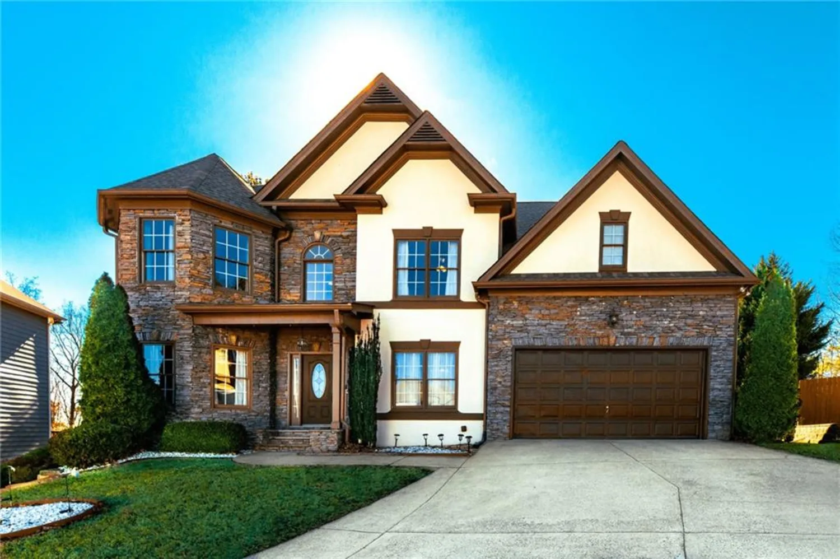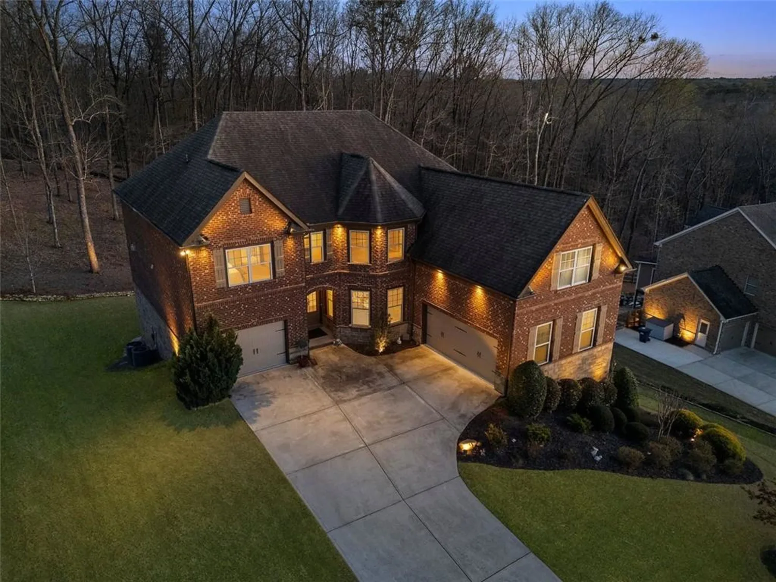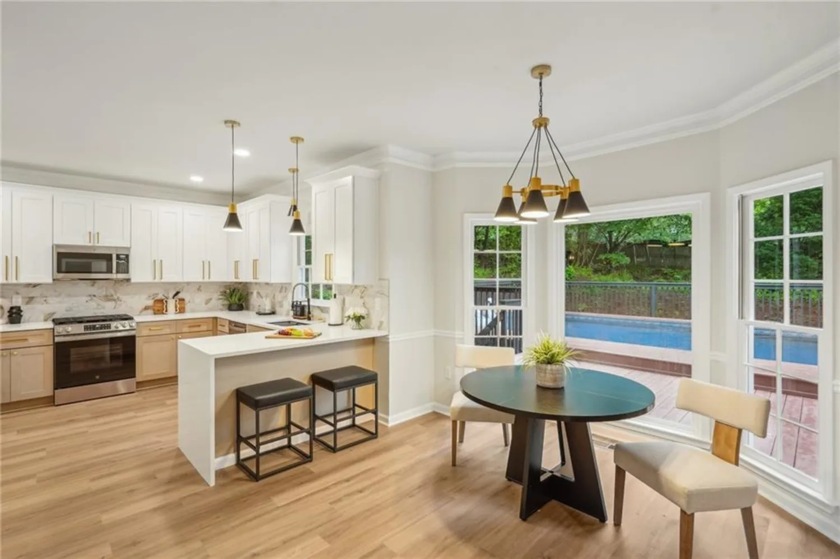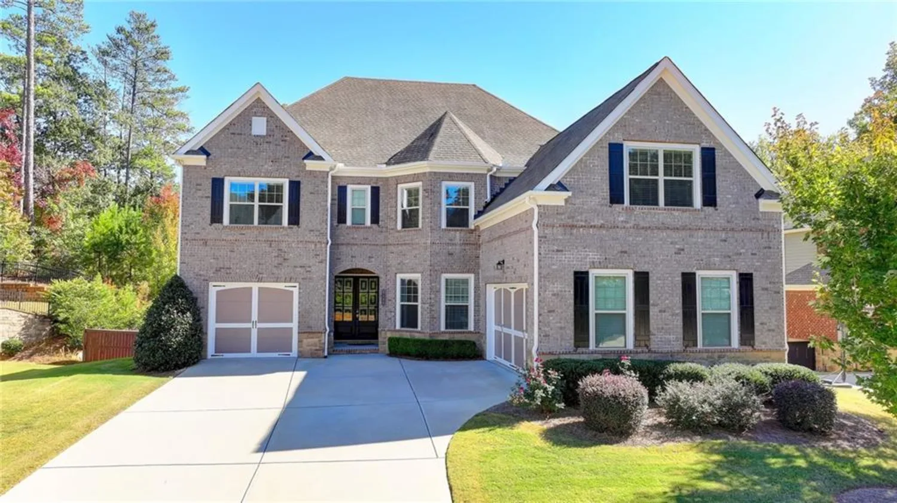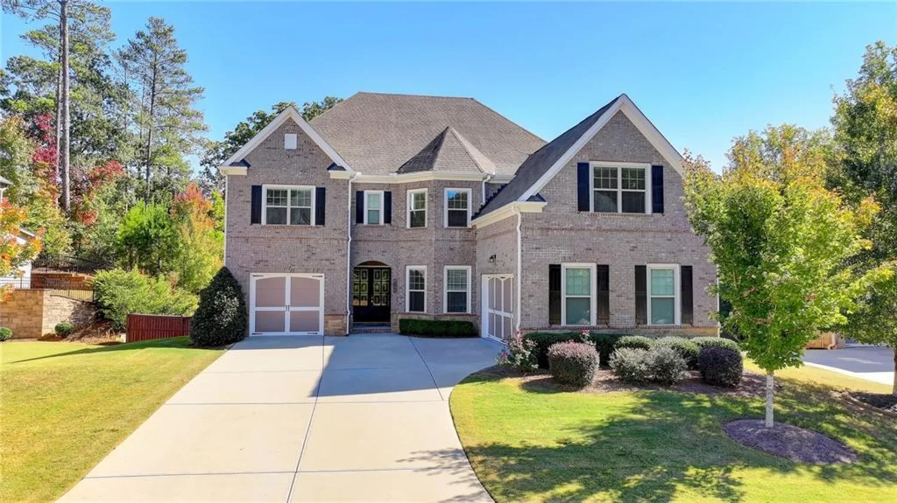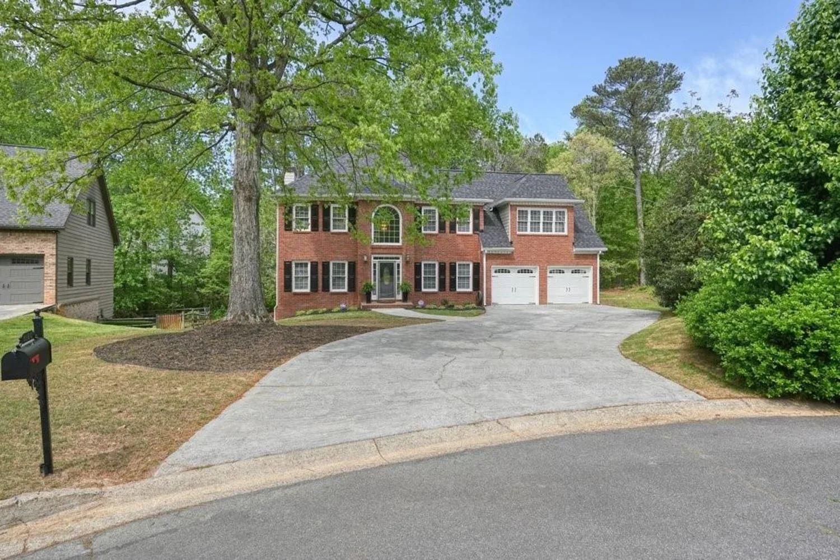541 earlvine way nwKennesaw, GA 30152
541 earlvine way nwKennesaw, GA 30152
Description
MID-CENTURY MODERN RANCH OASIS ON ONE ACRE WITH AN INGROUND POOL Step into California-style living at its finest, with this completed rebuild, nestled on a lush One Ace lot in Harrison school district, one Cobb County most sought-after school districts. Designed with timeless architecture and modern sophistication, this home offers an effortless blend of clean lines, open spaces, and High end finishes throughout. Walk in to find a fully renovated interior, featuring white oak flooring, soaring high ceilings with newer skylights, and expansive windows that flood the home with natural light. The gourmet kitchen boasts custom white cabinetry, quartz counter tops, and premium appliances perfect for family gatherings., The primary suite is a cozy private retreat complete with a spa inspired bathroom (featuring 2 shower heads), & seating area, with direct access to the pool. Whether you're looking to retired & unwind, in a private open concept ranch without sacrificing functionality and luxury, or start a family, this home checks every box: top tier schools, dining and shopping close by, and the charm of mid-century architecture...... this is California living re-imagined
Property Details for 541 EARLVINE Way NW
- Subdivision ComplexCarriage Gate
- Architectural StyleMid-Century Modern
- ExteriorGarden, Lighting, Private Yard
- Num Of Parking Spaces4
- Parking FeaturesCarport, Covered
- Property AttachedNo
- Waterfront FeaturesNone
LISTING UPDATED:
- StatusHold
- MLS #7552594
- Days on Site0
- Taxes$1,467 / year
- HOA Fees$450 / year
- MLS TypeResidential
- Year Built1983
- Lot Size1.03 Acres
- CountryCobb - GA
LISTING UPDATED:
- StatusHold
- MLS #7552594
- Days on Site0
- Taxes$1,467 / year
- HOA Fees$450 / year
- MLS TypeResidential
- Year Built1983
- Lot Size1.03 Acres
- CountryCobb - GA
Building Information for 541 EARLVINE Way NW
- StoriesOne
- Year Built1983
- Lot Size1.0280 Acres
Payment Calculator
Term
Interest
Home Price
Down Payment
The Payment Calculator is for illustrative purposes only. Read More
Property Information for 541 EARLVINE Way NW
Summary
Location and General Information
- Community Features: None
- Directions: Barrett Parkway to Stilesboro. Turn left on Kennesaw Due West Road. Turn Right into Carriage Gates on Earlvine Way. House will be on the left.
- View: Neighborhood, Pool
- Coordinates: 33.967336,-84.677848
School Information
- Elementary School: Due West
- Middle School: Lost Mountain
- High School: Harrison
Taxes and HOA Information
- Parcel Number: 20029700160
- Tax Year: 2024
- Tax Legal Description: Land Lot 297 of the 20th. District, 2nd. Section, Cobb County Georgia, being Lot 6th. at Carriage Gates Subdivision.
Virtual Tour
Parking
- Open Parking: No
Interior and Exterior Features
Interior Features
- Cooling: Ceiling Fan(s)
- Heating: Central
- Appliances: Dishwasher, Disposal
- Basement: Bath/Stubbed, Daylight, Exterior Entry, Finished Bath, Walk-Out Access
- Fireplace Features: Family Room, Gas Log, Wood Burning Stove
- Flooring: Hardwood
- Interior Features: Entrance Foyer, High Ceilings 9 ft Lower
- Levels/Stories: One
- Other Equipment: None
- Window Features: None
- Kitchen Features: Cabinets Other, Kitchen Island, Other Surface Counters, Pantry, Solid Surface Counters, View to Family Room
- Master Bathroom Features: Double Vanity, Skylights, Vaulted Ceiling(s)
- Foundation: Combination, Concrete Perimeter
- Main Bedrooms: 3
- Total Half Baths: 1
- Bathrooms Total Integer: 3
- Main Full Baths: 2
- Bathrooms Total Decimal: 2
Exterior Features
- Accessibility Features: Accessible Approach with Ramp, Accessible Bedroom, Accessible Doors, Accessible Entrance, Accessible Hallway(s)
- Construction Materials: Cement Siding
- Fencing: Back Yard, Fenced, Front Yard
- Horse Amenities: None
- Patio And Porch Features: Deck, Patio
- Pool Features: Gunite, In Ground
- Road Surface Type: Asphalt
- Roof Type: Concrete, Shingle
- Security Features: None
- Spa Features: None
- Laundry Features: Common Area
- Pool Private: No
- Road Frontage Type: City Street
- Other Structures: None
Property
Utilities
- Sewer: Public Sewer
- Utilities: Cable Available, Electricity Available, Natural Gas Available
- Water Source: Private, Public
- Electric: 220 Volts
Property and Assessments
- Home Warranty: No
- Property Condition: Updated/Remodeled
Green Features
- Green Energy Efficient: None
- Green Energy Generation: None
Lot Information
- Common Walls: No Common Walls
- Lot Features: Back Yard, Landscaped, Private
- Waterfront Footage: None
Rental
Rent Information
- Land Lease: No
- Occupant Types: Owner
Public Records for 541 EARLVINE Way NW
Tax Record
- 2024$1,467.00 ($122.25 / month)
Home Facts
- Beds3
- Baths2
- Total Finished SqFt2,518 SqFt
- StoriesOne
- Lot Size1.0280 Acres
- StyleSingle Family Residence
- Year Built1983
- APN20029700160
- CountyCobb - GA
- Fireplaces1




