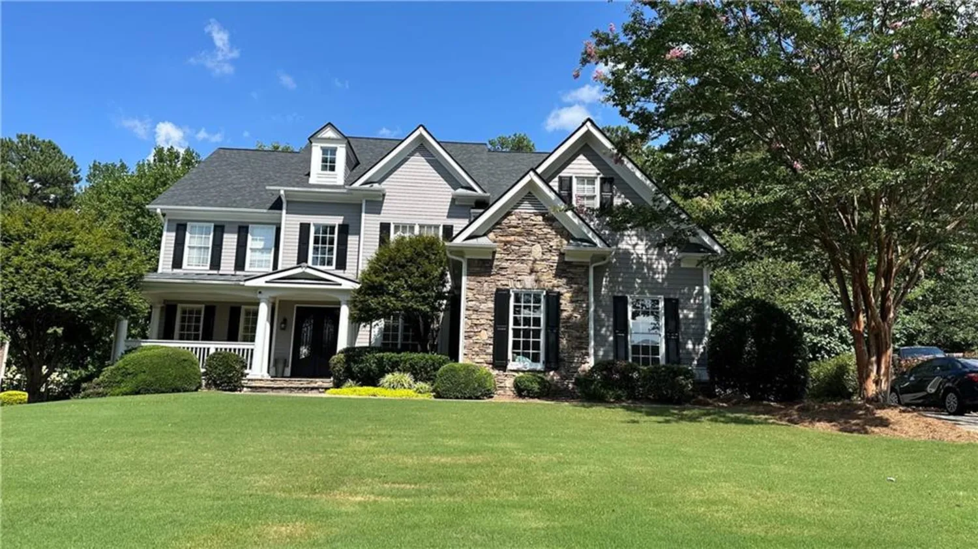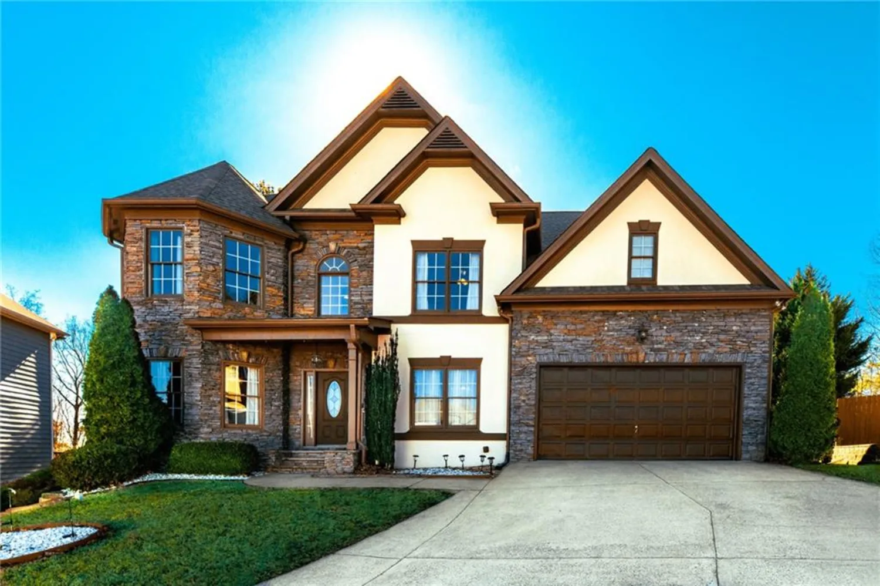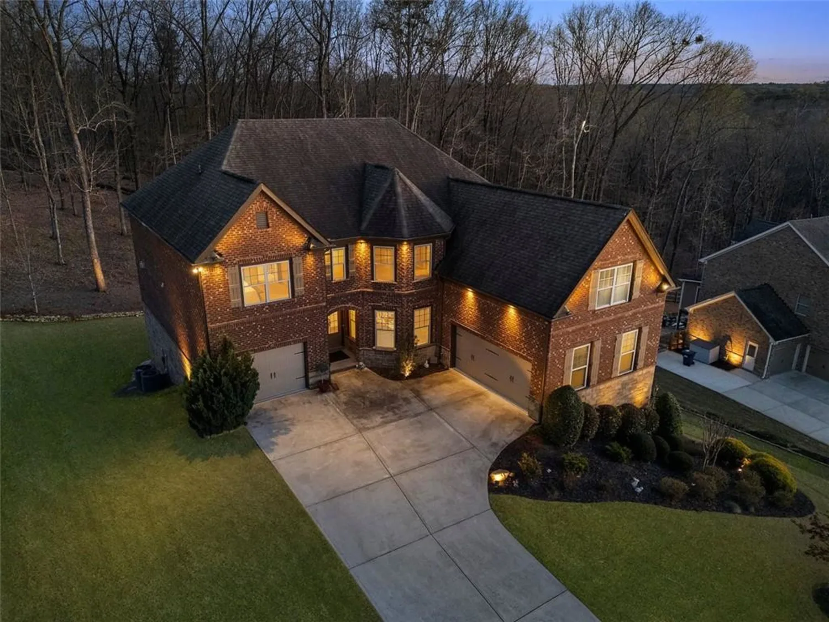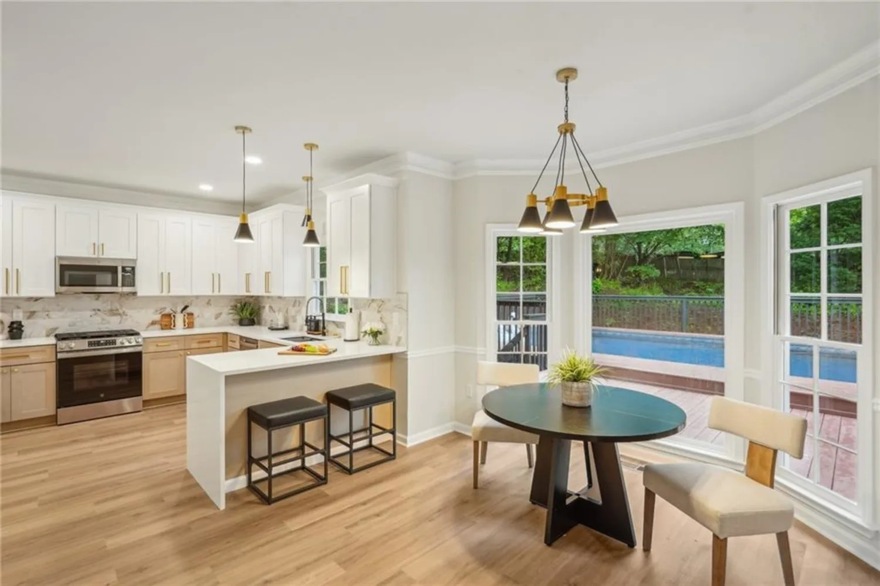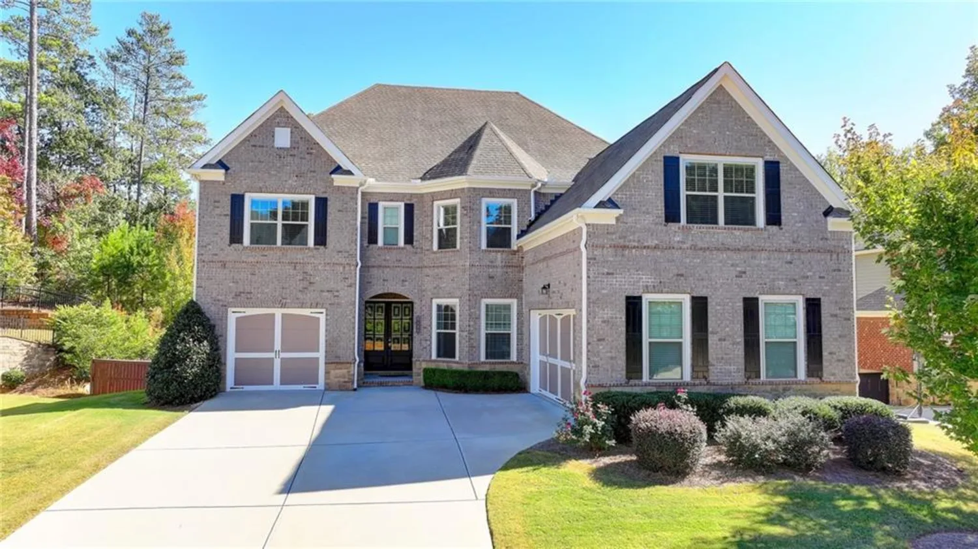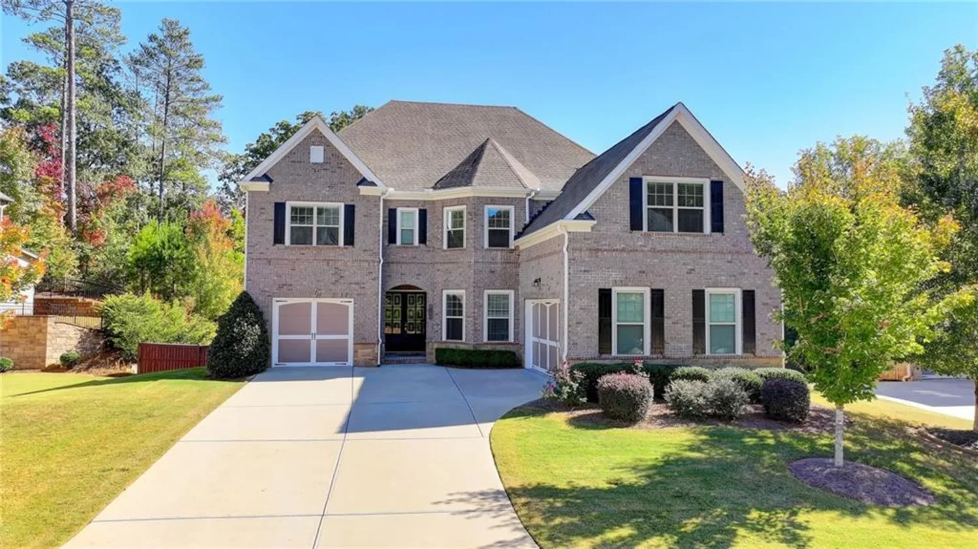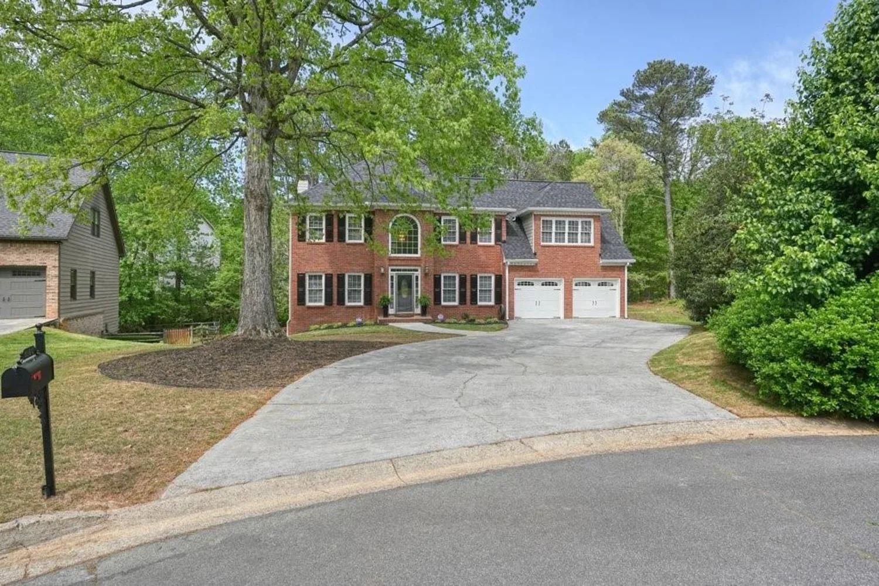783 phil haven laneKennesaw, GA 30152
783 phil haven laneKennesaw, GA 30152
Description
This stunning home design is perfect for those who love open-concept living and desire a primary suite on the main floor. Located in a small, exclusive community within the Harrison High School District, the home boasts a beautiful front entry that opens into a grand two-story foyer. The living room or study features vaulted ceilings and large windows, inviting plenty of natural light. Coffered ceilings and elegant boxed trim enhance the formal dining room, while a screened-in back porch provides the perfect spot to enjoy a private backyard and serene pond, which is ideal for outdoor gatherings. The gourmet kitchen offers ample cabinetry, quartz countertops, a stainless vent hood, double ovens, gas cooktop, and a spacious island, seamlessly connecting to the breakfast room and family room. The family room includes a cozy fireplace with built-ins, creating a warm, inviting atmosphere. Additional highlights include a charming covered front porch, a mudroom off the 3-car garage, wood flooring throughout the main level, and crown molding. The primary suite, on the main floor, features a tray ceiling and an en-suite bath with a large shower and soaking tub. Upstairs, you’ll find three additional bedrooms with adjoining bathrooms, plus a media room perfect for entertaining. Situated on a beautifully landscaped .83 acre lot that extends across the picturesque pond with a bonus of a fenced yard with an irrigation system, this home combines luxury with practical living in a picturesque setting.
Property Details for 783 Phil Haven Lane
- Subdivision ComplexEntrenchment Hill
- Architectural StyleTraditional
- ExteriorPrivate Yard, Rain Gutters, Rear Stairs
- Num Of Garage Spaces3
- Num Of Parking Spaces3
- Parking FeaturesDriveway, Garage, Garage Door Opener, Garage Faces Side, Kitchen Level, On Street
- Property AttachedNo
- Waterfront FeaturesPond
LISTING UPDATED:
- StatusActive
- MLS #7530296
- Days on Site82
- Taxes$9,452 / year
- HOA Fees$700 / year
- MLS TypeResidential
- Year Built2023
- Lot Size0.86 Acres
- CountryCobb - GA
LISTING UPDATED:
- StatusActive
- MLS #7530296
- Days on Site82
- Taxes$9,452 / year
- HOA Fees$700 / year
- MLS TypeResidential
- Year Built2023
- Lot Size0.86 Acres
- CountryCobb - GA
Building Information for 783 Phil Haven Lane
- StoriesTwo
- Year Built2023
- Lot Size0.8600 Acres
Payment Calculator
Term
Interest
Home Price
Down Payment
The Payment Calculator is for illustrative purposes only. Read More
Property Information for 783 Phil Haven Lane
Summary
Location and General Information
- Community Features: Homeowners Assoc, Near Schools, Near Shopping, Near Trails/Greenway, Sidewalks, Street Lights
- Directions: To reach 783 Phil Haven Lane, Kennesaw, GA 30152 from Atlanta, take I-75 North for about 18-20 miles, passing Cumberland Mall and Truist Park. At Exit 269, take Barrett Parkway NW and turn left. Drive about 3.5 miles, then turn right onto Stilesboro Road NW. Continue for 2 miles, then turn left onto Paul Samuel Road NW. Shortly after, turn right onto Phil Haven Lane NW, and 783 Phil Haven Lane will be on your left.
- View: Water
- Coordinates: 33.975275,-84.644435
School Information
- Elementary School: Due West
- Middle School: McClure
- High School: Harrison
Taxes and HOA Information
- Parcel Number: 20019801260
- Tax Year: 2024
- Tax Legal Description: All the tract or parcel of land lying and being in Land Lot 277 of the 20th district, 2nd Section, Cobb County, Georgia, being Lot 10, Entrenchment Hill Subdivision, Unit II, as per lat thereof recorded in Plat Book 281, page 136, Cobb County, Georgia Records, which recorded plat is incorporated herein by reference and made a part of this description.
- Tax Lot: 10
Virtual Tour
- Virtual Tour Link PP: https://www.propertypanorama.com/783-Phil-Haven-Lane-Kennesaw-GA-30152/unbranded
Parking
- Open Parking: Yes
Interior and Exterior Features
Interior Features
- Cooling: Central Air
- Heating: Central
- Appliances: Dishwasher, Disposal, Double Oven, Gas Cooktop, Gas Water Heater, Microwave, Range Hood, Refrigerator
- Basement: Bath/Stubbed, Daylight, Exterior Entry, Interior Entry, Unfinished, Walk-Out Access
- Fireplace Features: Factory Built, Family Room, Gas Log, Living Room
- Flooring: Carpet, Ceramic Tile, Luxury Vinyl
- Interior Features: Bookcases, Crown Molding, Entrance Foyer 2 Story, High Ceilings 9 ft Lower, High Ceilings 9 ft Main, High Ceilings 9 ft Upper, High Speed Internet, Recessed Lighting, Walk-In Closet(s)
- Levels/Stories: Two
- Other Equipment: None
- Window Features: Double Pane Windows, Insulated Windows
- Kitchen Features: Breakfast Bar, Breakfast Room, Cabinets Other, Kitchen Island, Solid Surface Counters, View to Family Room
- Master Bathroom Features: Double Vanity, Separate Tub/Shower, Soaking Tub
- Foundation: Concrete Perimeter
- Main Bedrooms: 1
- Total Half Baths: 1
- Bathrooms Total Integer: 4
- Main Full Baths: 1
- Bathrooms Total Decimal: 3
Exterior Features
- Accessibility Features: None
- Construction Materials: Brick Front, Cement Siding, Stone
- Fencing: Back Yard
- Horse Amenities: None
- Patio And Porch Features: Front Porch, Rear Porch, Screened
- Pool Features: None
- Road Surface Type: Paved
- Roof Type: Composition, Metal, Shingle
- Security Features: None
- Spa Features: None
- Laundry Features: In Hall, Main Level
- Pool Private: No
- Road Frontage Type: Other
- Other Structures: None
Property
Utilities
- Sewer: Public Sewer
- Utilities: Cable Available, Electricity Available, Natural Gas Available, Phone Available, Sewer Available, Underground Utilities, Water Available
- Water Source: Public
- Electric: 110 Volts
Property and Assessments
- Home Warranty: No
- Property Condition: Resale
Green Features
- Green Energy Efficient: None
- Green Energy Generation: None
Lot Information
- Above Grade Finished Area: 3149
- Common Walls: No Common Walls
- Lot Features: Back Yard, Cul-De-Sac, Landscaped, Pond on Lot, Private
- Waterfront Footage: Pond
Rental
Rent Information
- Land Lease: No
- Occupant Types: Owner
Public Records for 783 Phil Haven Lane
Tax Record
- 2024$9,452.00 ($787.67 / month)
Home Facts
- Beds4
- Baths3
- Total Finished SqFt3,600 SqFt
- Above Grade Finished3,149 SqFt
- StoriesTwo
- Lot Size0.8600 Acres
- StyleSingle Family Residence
- Year Built2023
- APN20019801260
- CountyCobb - GA
- Fireplaces2




