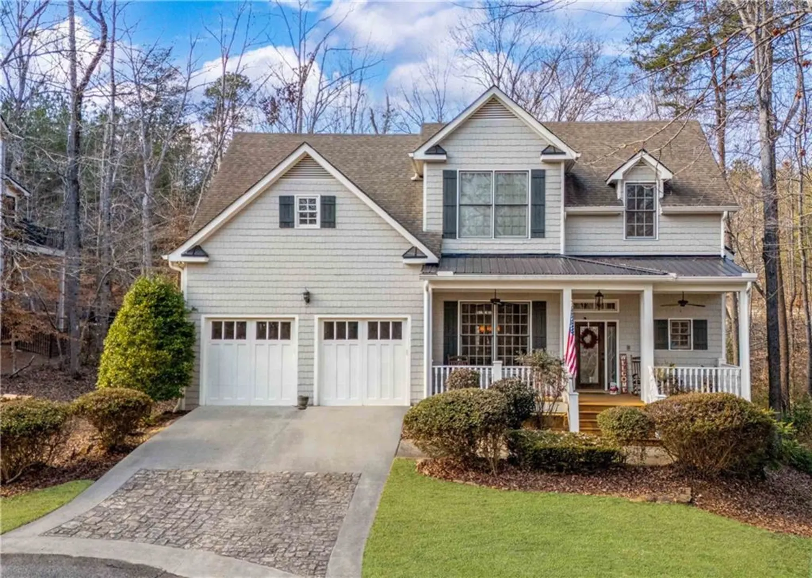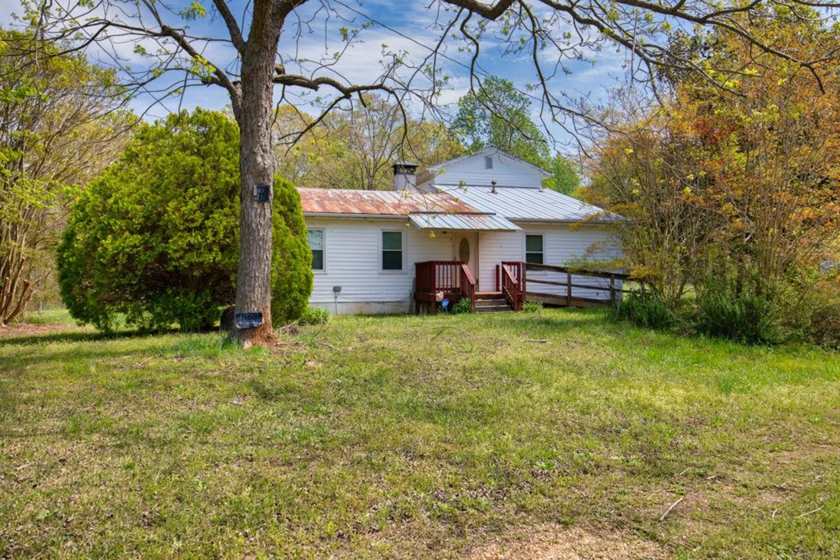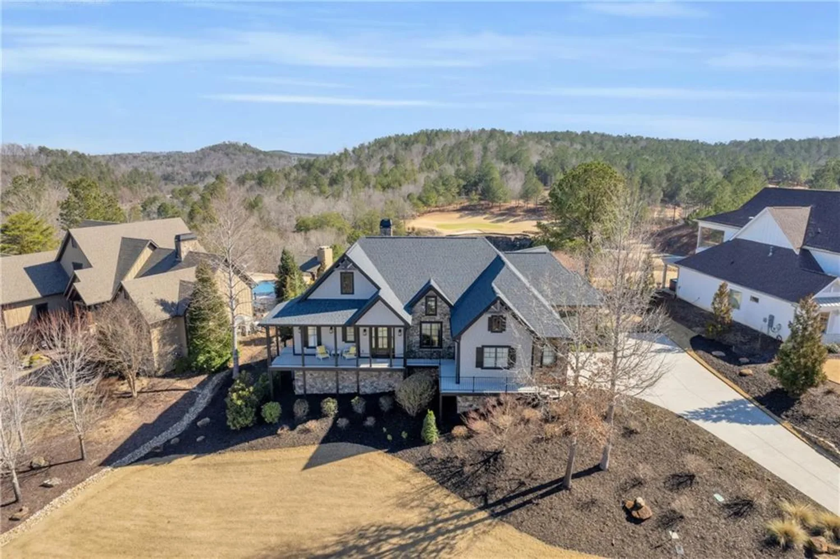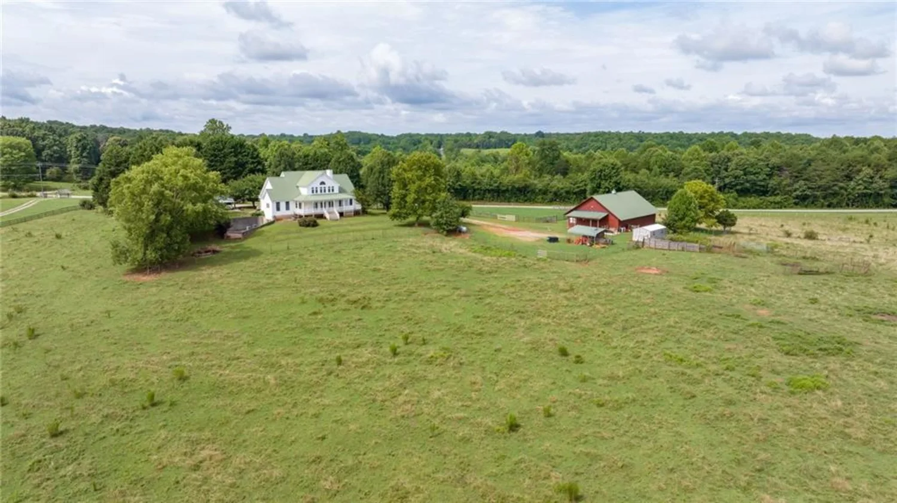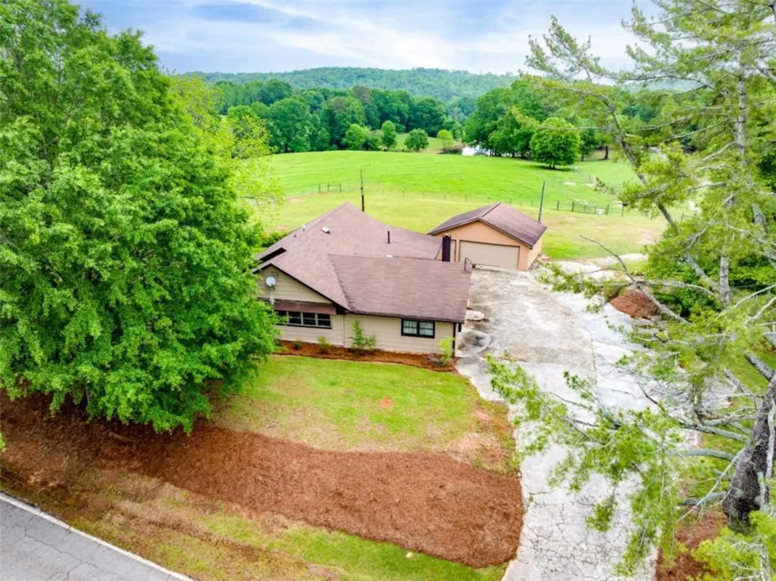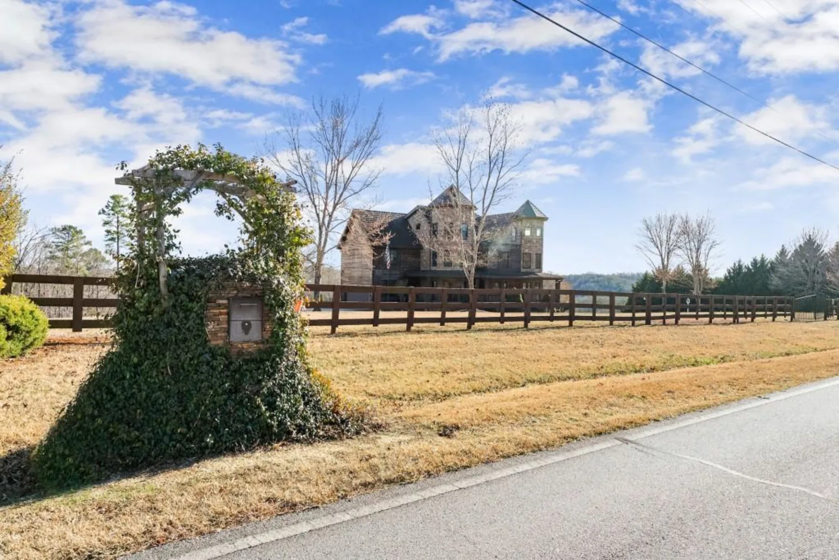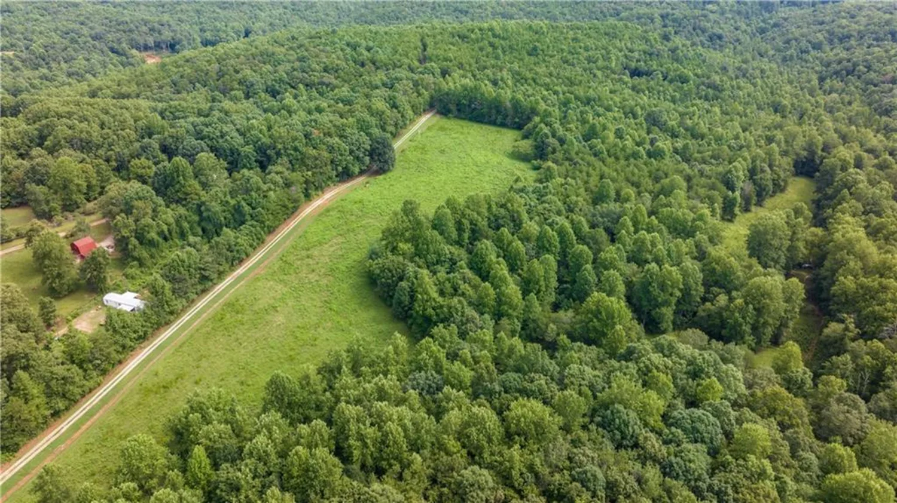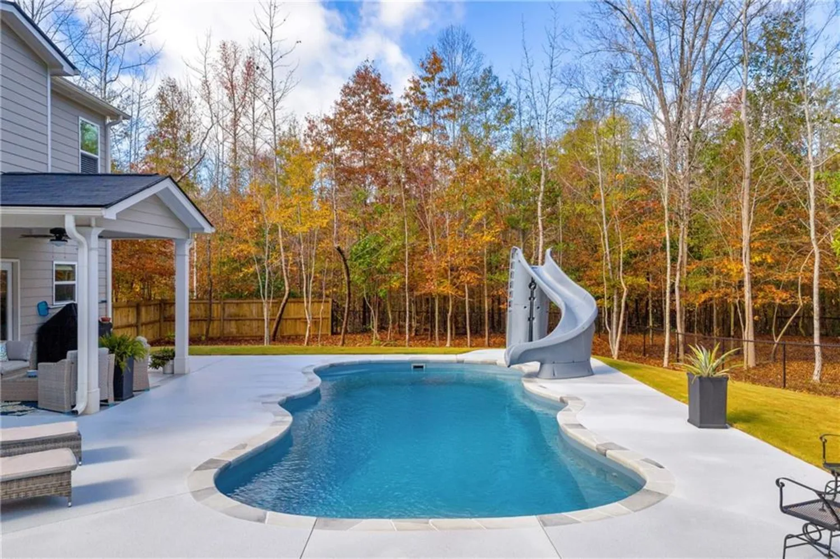80 cottage laneToccoa, GA 30577
80 cottage laneToccoa, GA 30577
Description
Don't miss out on this extraordinary mountain residence situated in the esteemed Currahee Club. Boasting cherry hardwood floors, a gourmet kitchen with granite countertops, high-end appliances, and exquisite cabinetry, this home exemplifies luxury. The two-story great room, complete with a wet bar enclave and access to a Brazilian hardwood deck, is perfect for entertaining. A Sonos sound system throughout the main level adds to the ambiance. The primary bedroom, adjacent to the great room, features custom closets and sinks, a jetted tub, and a spacious glass walk-in shower. Upstairs, you'll find two generously sized bedrooms with ensuite bathrooms and walk-in closets. With the capacity to comfortably accommodate up to 14 guests, the home also offers a bonus room above the garage with four custom bunk beds and wet bar, making it an ideal playroom or movie room. Nestled in the foothills of the Blue Ridge Mountains and along the shores of Lake Hartwell, Currahee Club is a private 1,200-acre gated community with 24-hour security. Residents enjoy an array of amenities, including an 18-hole golf course designed by Jim Fazio, a driving range with a golf academy, a zero-entry saltwater swimming pool, tennis courts, a 24-hour fitness center, a 1.5-mile trail, basketball and bocce ball courts, a volleyball court, a community garden, and a playground. The magnificent mountain clubhouse features men's and women's locker rooms, a golf pro-shop, and a stunning patio with breathtaking views of the golf course and lake. Dining options include The Overlook Dining Room for fine dining, The Fazio Pub for casual meals, The Canoe Pool Bar & Grill, and The Turnhouse conveniently located next to the driving range. In 2019, Currahee Club was honored with the Best Lake Village Retreat in the Appalachian Mountains by Lux Life Magazine in the Global Hospitality Awards. Come and experience this extraordinary mountain retreat for yourself.
Property Details for 80 Cottage Lane
- Subdivision ComplexCurrahee Club
- Architectural StyleCottage
- ExteriorPrivate Yard
- Num Of Garage Spaces2
- Parking FeaturesGarage
- Property AttachedNo
- Waterfront FeaturesNone
LISTING UPDATED:
- StatusClosed
- MLS #7552554
- Days on Site8
- Taxes$5,993 / year
- HOA Fees$2,933 / year
- MLS TypeResidential
- Year Built2007
- Lot Size0.29 Acres
- CountryStephens - GA
LISTING UPDATED:
- StatusClosed
- MLS #7552554
- Days on Site8
- Taxes$5,993 / year
- HOA Fees$2,933 / year
- MLS TypeResidential
- Year Built2007
- Lot Size0.29 Acres
- CountryStephens - GA
Building Information for 80 Cottage Lane
- StoriesTwo
- Year Built2007
- Lot Size0.2900 Acres
Payment Calculator
Term
Interest
Home Price
Down Payment
The Payment Calculator is for illustrative purposes only. Read More
Property Information for 80 Cottage Lane
Summary
Location and General Information
- Community Features: Boating, Business Center, Clubhouse, Concierge, Country Club, Fitness Center, Gated, Golf
- Directions: GPS Friendly
- View: Mountain(s), Neighborhood
- Coordinates: 34.597668,-83.209088
School Information
- Elementary School: Big A
- Middle School: Stephens County
- High School: Stephens County
Taxes and HOA Information
- Parcel Number: 057 126
- Tax Year: 2024
- Association Fee Includes: Maintenance Grounds, Maintenance Structure, Security, Swim, Tennis
- Tax Legal Description: LOT 11 SEC Y PH1 CURRAHEE CLUB
Virtual Tour
- Virtual Tour Link PP: https://www.propertypanorama.com/80-Cottage-Lane-Toccoa-GA-30577/unbranded
Parking
- Open Parking: No
Interior and Exterior Features
Interior Features
- Cooling: Ceiling Fan(s), Central Air
- Heating: Central
- Appliances: Dishwasher, Dryer, Gas Cooktop, Gas Oven, Refrigerator, Washer
- Basement: None
- Fireplace Features: Gas Starter, Great Room
- Flooring: Hardwood, Tile
- Interior Features: Beamed Ceilings, Cathedral Ceiling(s), Crown Molding, Double Vanity, Entrance Foyer, High Ceilings 9 ft Main, High Speed Internet, Recessed Lighting, Walk-In Closet(s), Wet Bar
- Levels/Stories: Two
- Other Equipment: None
- Window Features: Double Pane Windows
- Kitchen Features: Breakfast Bar, Eat-in Kitchen, Stone Counters
- Master Bathroom Features: Double Vanity, Separate Tub/Shower, Whirlpool Tub
- Foundation: Block, Brick/Mortar, Combination
- Main Bedrooms: 1
- Total Half Baths: 1
- Bathrooms Total Integer: 4
- Main Full Baths: 1
- Bathrooms Total Decimal: 3
Exterior Features
- Accessibility Features: None
- Construction Materials: Stone, Wood Siding
- Fencing: None
- Horse Amenities: None
- Patio And Porch Features: Covered
- Pool Features: None
- Road Surface Type: Asphalt
- Roof Type: Composition
- Security Features: None
- Spa Features: None
- Laundry Features: Main Level
- Pool Private: No
- Road Frontage Type: Private Road
- Other Structures: None
Property
Utilities
- Sewer: Public Sewer
- Utilities: Cable Available, Electricity Available, Natural Gas Available
- Water Source: Public
- Electric: 110 Volts, 220 Volts
Property and Assessments
- Home Warranty: No
- Property Condition: Resale
Green Features
- Green Energy Efficient: None
- Green Energy Generation: None
Lot Information
- Above Grade Finished Area: 2960
- Common Walls: No Common Walls
- Lot Features: Back Yard, Cul-De-Sac, Landscaped, Level
- Waterfront Footage: None
Rental
Rent Information
- Land Lease: No
- Occupant Types: Owner
Public Records for 80 Cottage Lane
Tax Record
- 2024$5,993.00 ($499.42 / month)
Home Facts
- Beds4
- Baths3
- Total Finished SqFt2,960 SqFt
- Above Grade Finished2,960 SqFt
- StoriesTwo
- Lot Size0.2900 Acres
- StyleSingle Family Residence
- Year Built2007
- APN057 126
- CountyStephens - GA
- Fireplaces1




