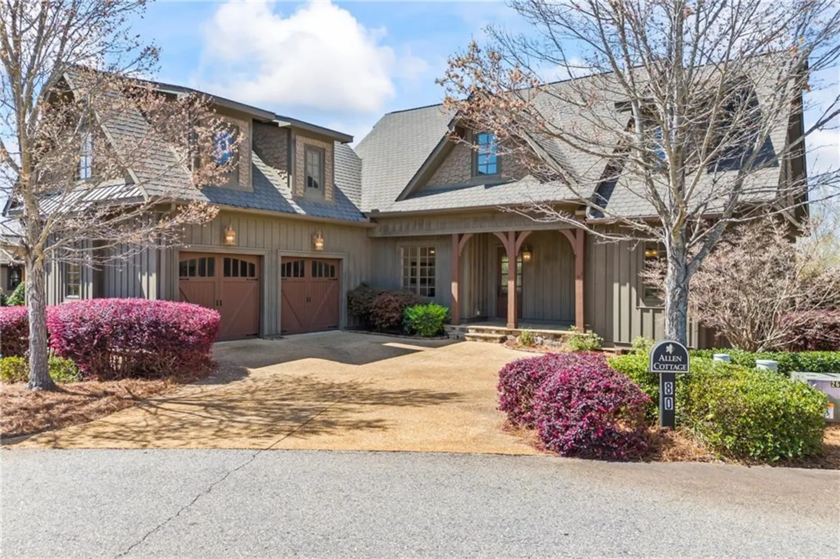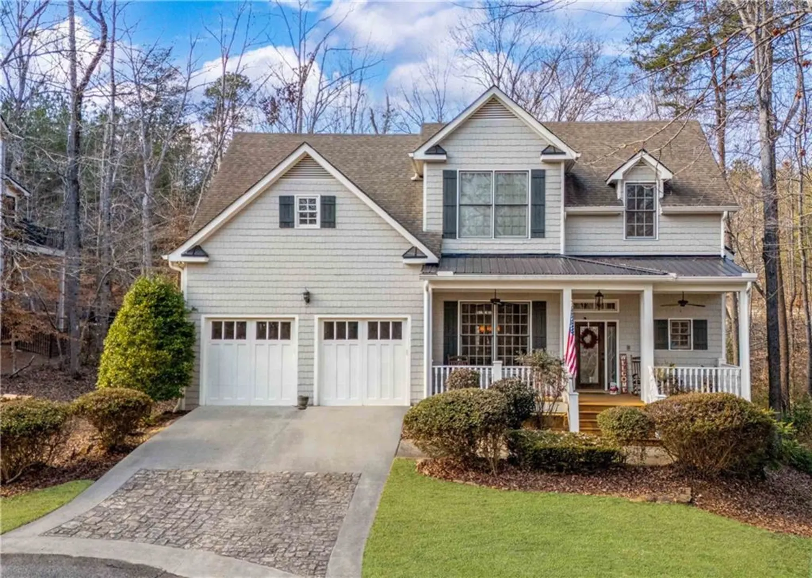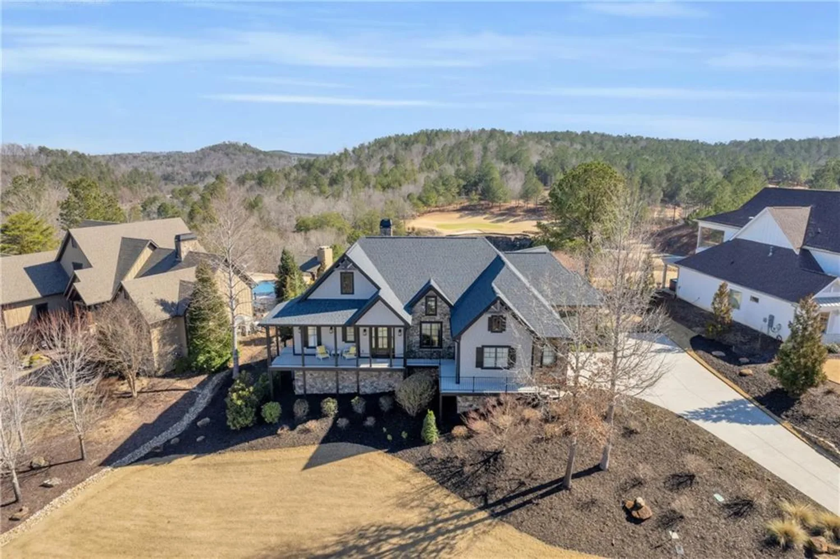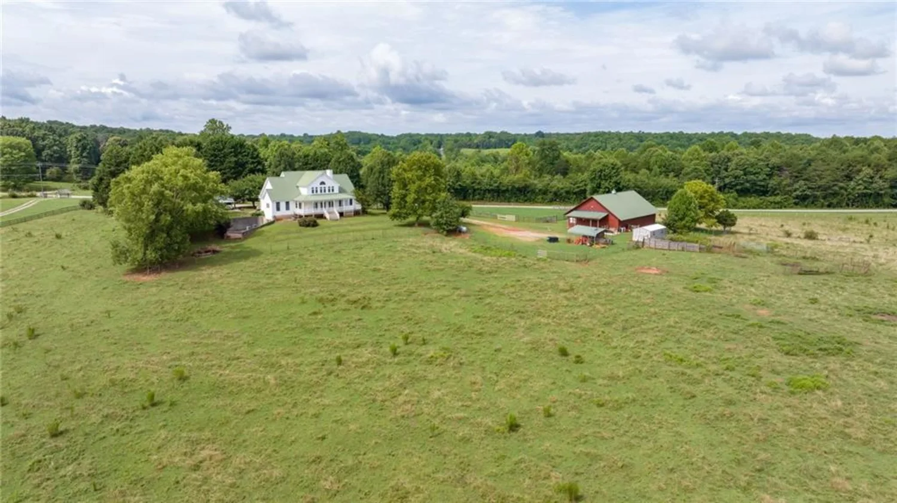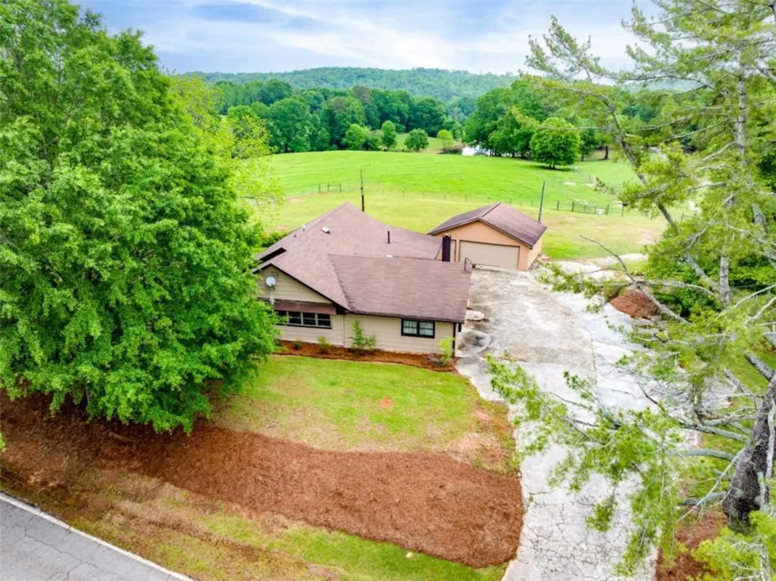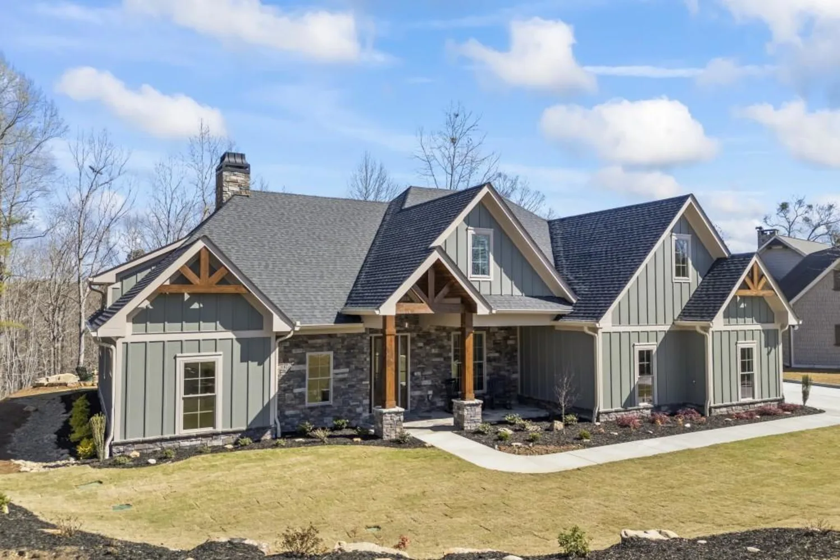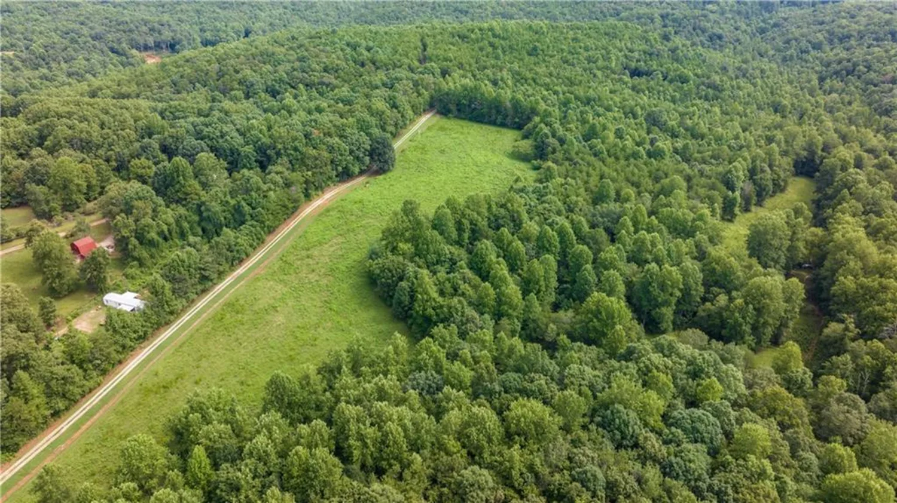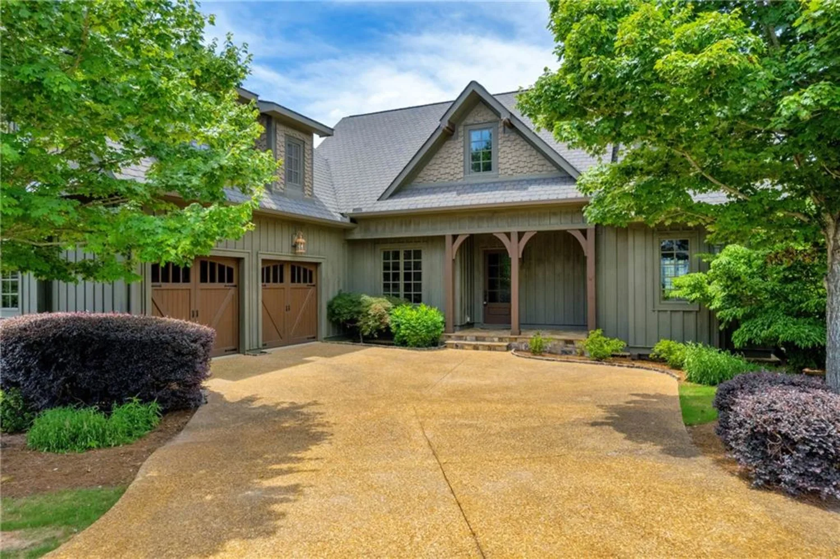812 riverdale roadToccoa, GA 30577
812 riverdale roadToccoa, GA 30577
Description
What a wonderful opportunity to own this treasured landmark! Affectionately known as "The Castle on the Hill" and featured in Lake Living magazine, this extraordinary estate of "handcrafted architecture - every stone in the home was hand-placed, one-by-one - and antique trim" (with the majority over 148 years old) is surrounded by 7 acres and features an in-ground pool, 4 beds, 4 baths, 2 half baths, and a barn. A gated drive and charming stone wellhouse, hand-dug in the 1940's, (not in use), welcomes you home to panoramic views, abundant turkey, deer, and other wildlife, and Currahee Mountain in the distance. The covered front porch draws you in through double doors to the family room with wood floors, hand tooled, decorative trim throughout the main floor, a cozy, gas fireplace, and a perfectly sized study or office space with an octagonal inlaid wood floor. The entire home features wood floors of oak, white oak, walnut, and maple, along with surround sound. Continuing into the dining room, kitchen, and breakfast area, you'll enjoy the mountain views and ease of entertaining with the adjacent deck. The kitchen features Corian countertops, an electric cooktop with griddle/grill combo, a large pantry, lots of storage and a half bath. As you continue around from the kitchen, a mudroom or second office space sits off the garage, complete with a finished, "safe room"/escape hatch directly below. For added peace of mind, the property features a security system of 12 interior and exterior cameras. Head downstairs to the finished, terrace level and your personal gym with a dry heat sauna. Featuring its own front door and double French doors, this space has incredible potential for generational living with a few modifications. From your patio, you'll enjoy the views of the woods, in-ground, fiberglass, salt water pool, and quaint barn. Rounding out this space is a full bath, linen closet, laundry room with laundry chute from the 2nd floor, and storage/mechanical room. Upstairs, the primary suite offers a private retreat with a fireplace and ensuite. Two additional, spacious bedrooms - 1 with a laundry chute in the closet (and another chute on the hall) - with both enjoying mountain views, share a hall, full bath. As you leave the bedrooms, walk around to the double French doors into another generous bathroom with built in storage cabinets, a huge shower with a spa seat, separate tub, double sink vanity, and large windows showcasing the peaceful views. Before you leave this level of the home, don't miss the gorgeous over 100 year old pressed tin ceiling from the building that houses Threads Sports, a beloved and thriving Toccoa business. One more flight of stairs leads to the top level, featuring a secondary, primary bedroom with a fireplace, a huge closet, a half bath, and space for a custom morning bar. This level also offers a cozy sitting area or office, with another stunning octagonal inlaid wood floor, and breathtaking views, perfect for quiet mornings or unwinding at the end of the day. Located just 10 minutes from Historic downtown Toccoa, 2 miles from South Carolina, and 30 miles from Clemson University, this home offers easy access to local shops, restaurants, cultural attractions, and convenience for commuters and students. Lake Hartwell is nearby and you're just minutes to Stephens County Recreation Area and boat ramp. With room to breathe, relax by the pool, ride ATV's, explore the woods, create a beautiful garden, or a gentleman's mini farm, you'll enjoy coming home to the peace of this special place. Home to be sold furnished with a few exceptions, along with most items in the barn. Don't miss your opportunity to own this extraordinary estate. Schedule your private tour today.
Property Details for 812 Riverdale Road
- Subdivision ComplexN/A
- Architectural StyleEuropean
- ExteriorPrivate Entrance, Private Yard, Rain Gutters, Storage
- Num Of Garage Spaces2
- Num Of Parking Spaces5
- Parking FeaturesDriveway, Garage, Garage Door Opener, Garage Faces Side, Kitchen Level
- Property AttachedNo
- Waterfront FeaturesNone
LISTING UPDATED:
- StatusClosed
- MLS #7529876
- Days on Site7
- Taxes$4,485 / year
- MLS TypeResidential
- Year Built2001
- Lot Size7.00 Acres
- CountryStephens - GA
LISTING UPDATED:
- StatusClosed
- MLS #7529876
- Days on Site7
- Taxes$4,485 / year
- MLS TypeResidential
- Year Built2001
- Lot Size7.00 Acres
- CountryStephens - GA
Building Information for 812 Riverdale Road
- StoriesThree Or More
- Year Built2001
- Lot Size7.0000 Acres
Payment Calculator
Term
Interest
Home Price
Down Payment
The Payment Calculator is for illustrative purposes only. Read More
Property Information for 812 Riverdale Road
Summary
Location and General Information
- Community Features: Near Schools, Near Shopping
- Directions: From the North, take Hwy 23 S to 17A/Talmadge Dr/Falls Rd. Turn lt onto Rock Quarry Rd. then rt on to Scenic Dr. Stay on Scenic, then turn lt on to Prather Bridge Rd/184. Turn rt on to Riverdale Rd. Home will be on the rt with sign. From the South, Take 985N to Hwy 23/365/Cornelia Hwy. Stay on Hwy 23/365 which becomes 23/441. Turn rt on Antioch Church Rd. Stay on 17/Falls Rd, lt on Rock Quarry Rd, rt on Scenic Dr, lt on Prather Bridge Rd, rt on Riverdale Rd. Home will be on rt.
- View: Mountain(s), Rural, Trees/Woods
- Coordinates: 34.631941,-83.282399
School Information
- Elementary School: Toccoa
- Middle School: Stephens County
- High School: Stephens County
Taxes and HOA Information
- Parcel Number: 039 048
- Tax Year: 2024
- Tax Legal Description: TRACT B OLD CHURCH RD
Virtual Tour
Parking
- Open Parking: Yes
Interior and Exterior Features
Interior Features
- Cooling: Ceiling Fan(s), Central Air, Electric, Zoned
- Heating: Central, Zoned
- Appliances: Dishwasher, Dryer, Electric Cooktop, Electric Oven, Electric Water Heater, Indoor Grill, Microwave, Refrigerator, Washer
- Basement: Bath/Stubbed, Daylight, Exterior Entry, Finished Bath, Full, Interior Entry
- Fireplace Features: Family Room, Gas Log, Master Bedroom, Other Room
- Flooring: Ceramic Tile, Hardwood, Tile
- Interior Features: Double Vanity, Entrance Foyer, Permanent Attic Stairs, Sauna
- Levels/Stories: Three Or More
- Other Equipment: Satellite Dish
- Window Features: None
- Kitchen Features: Breakfast Room, Cabinets Stain, Eat-in Kitchen, Pantry, Solid Surface Counters, View to Family Room
- Master Bathroom Features: Double Vanity
- Foundation: Slab
- Total Half Baths: 2
- Bathrooms Total Integer: 6
- Bathrooms Total Decimal: 5
Exterior Features
- Accessibility Features: None
- Construction Materials: Cedar, Stone, Wood Siding
- Fencing: Fenced, Front Yard, Wood, Wrought Iron
- Horse Amenities: Barn, Pasture
- Patio And Porch Features: Deck, Front Porch, Patio
- Pool Features: Fiberglass, In Ground, Salt Water
- Road Surface Type: Asphalt
- Roof Type: Copper, Metal
- Security Features: Closed Circuit Camera(s), Fire Alarm
- Spa Features: None
- Laundry Features: In Basement, Laundry Chute, Laundry Room, Lower Level
- Pool Private: No
- Road Frontage Type: County Road
- Other Structures: Barn(s)
Property
Utilities
- Sewer: Septic Tank
- Utilities: Electricity Available, Phone Available, Water Available
- Water Source: Public
- Electric: 110 Volts, 220 Volts in Laundry
Property and Assessments
- Home Warranty: No
- Property Condition: Resale
Green Features
- Green Energy Efficient: None
- Green Energy Generation: None
Lot Information
- Above Grade Finished Area: 3482
- Common Walls: No Common Walls
- Lot Features: Back Yard, Farm, Front Yard, Landscaped, Pasture, Private
- Waterfront Footage: None
Rental
Rent Information
- Land Lease: No
- Occupant Types: Owner
Public Records for 812 Riverdale Road
Tax Record
- 2024$4,485.00 ($373.75 / month)
Home Facts
- Beds4
- Baths4
- Total Finished SqFt4,741 SqFt
- Above Grade Finished3,482 SqFt
- Below Grade Finished1,259 SqFt
- StoriesThree Or More
- Lot Size7.0000 Acres
- StyleSingle Family Residence
- Year Built2001
- APN039 048
- CountyStephens - GA
- Fireplaces3




