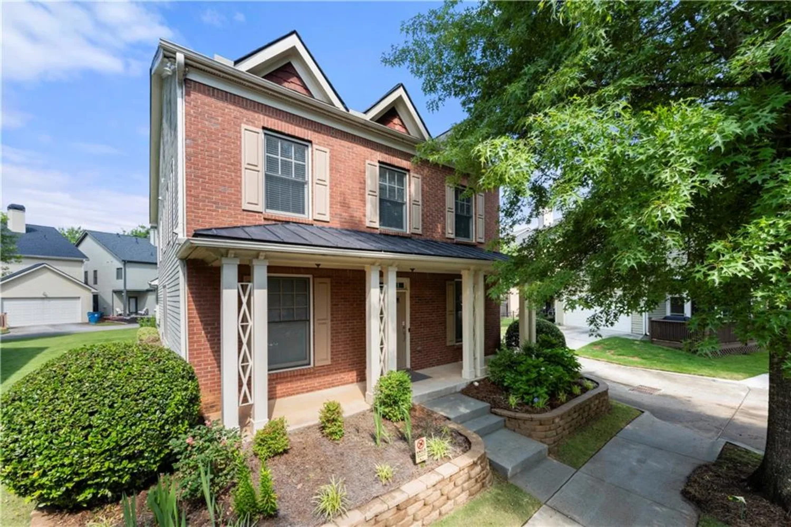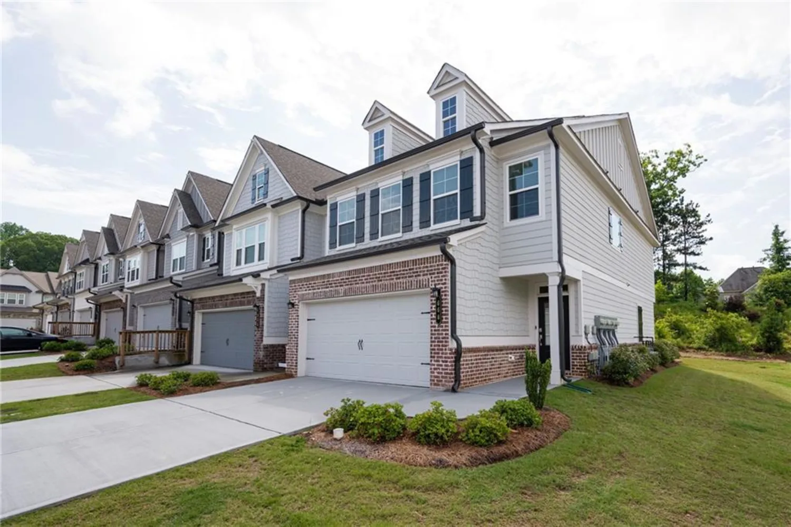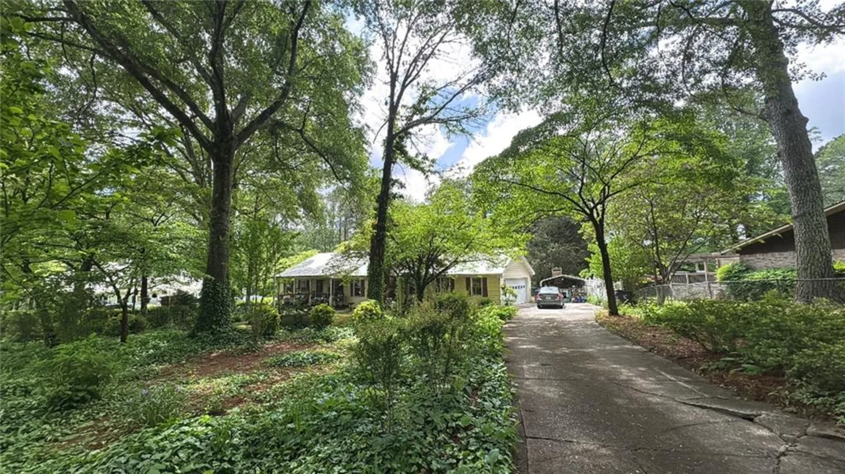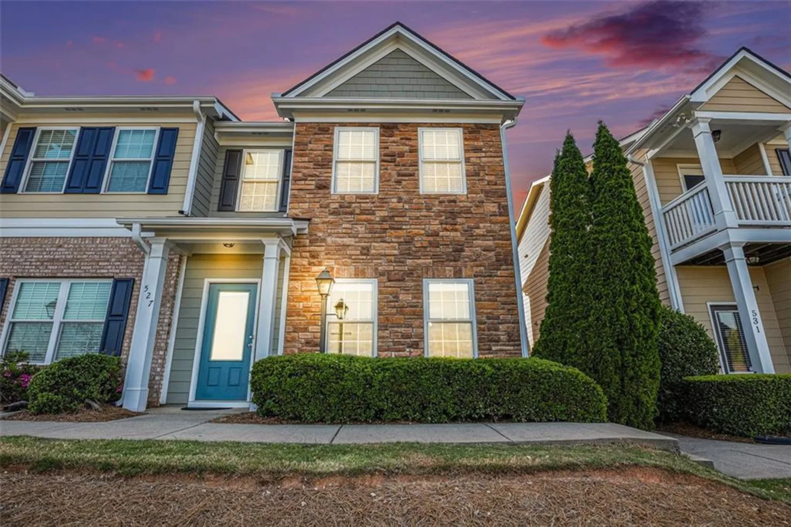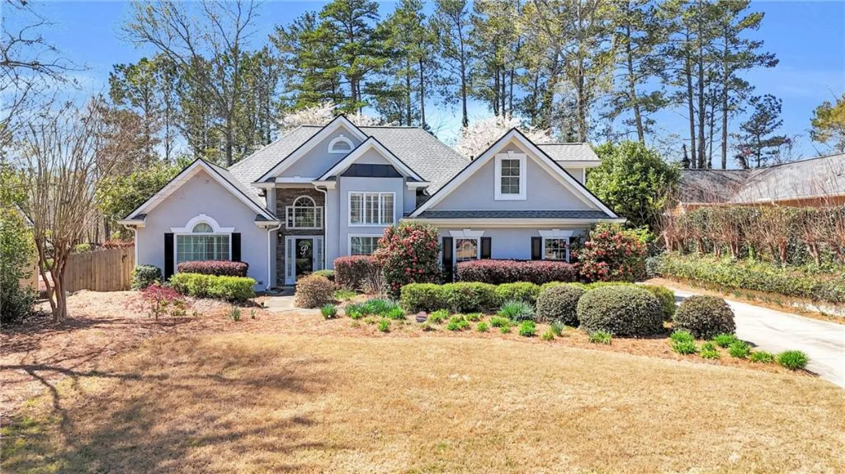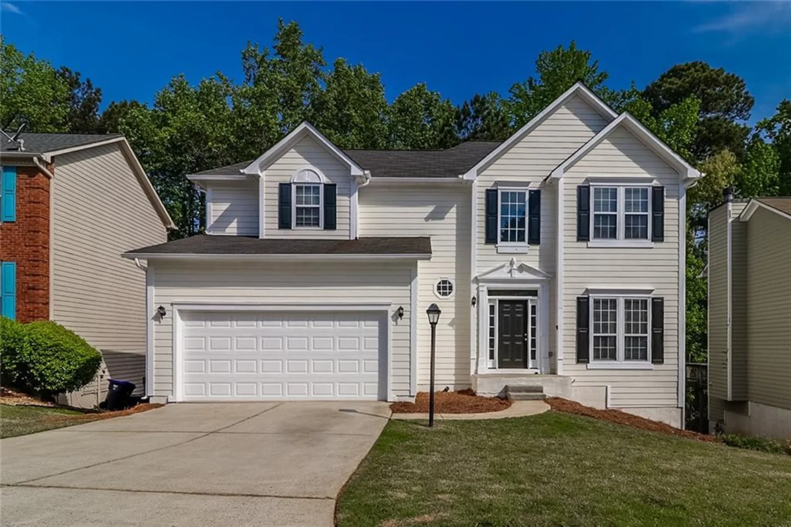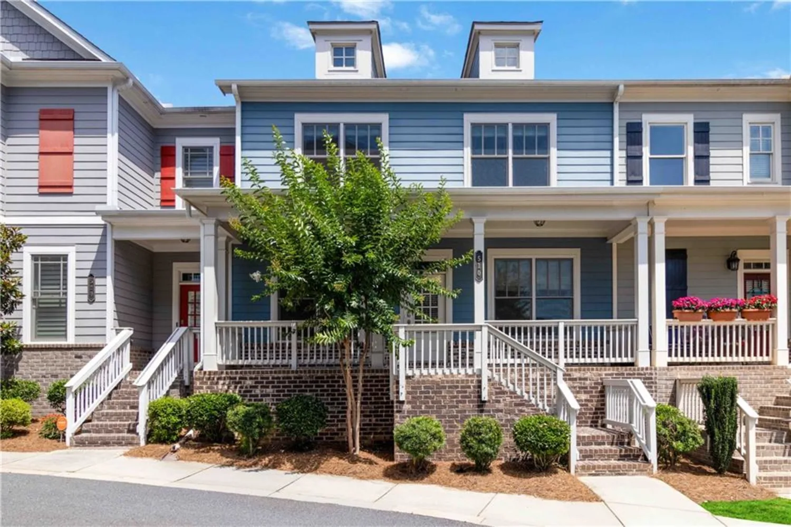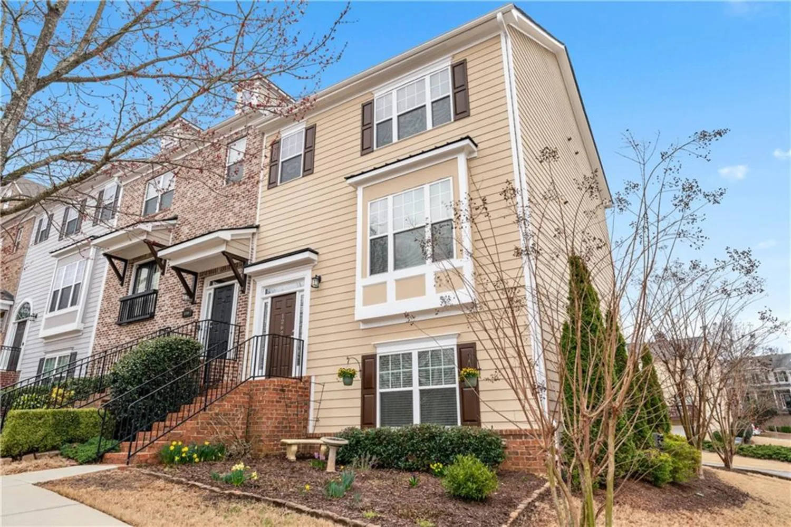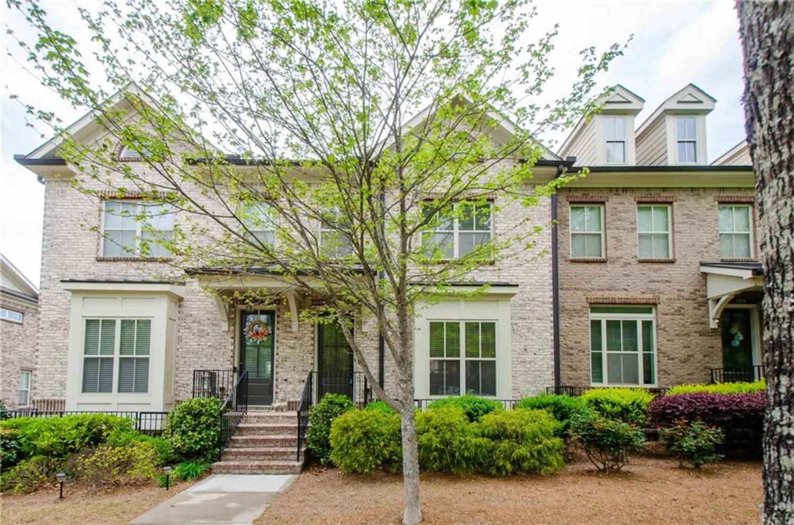465 hunt river waySuwanee, GA 30024
465 hunt river waySuwanee, GA 30024
Description
Meticulously Maintained & Move In-Ready Home Located in Highly Sought after Richland Neighborhood Community! Original Owners have created a nature lovers paradise of colorful plants attracting many different birds and butterflies to watch year round whether enjoying a morning cup of coffee or relaxing in the hot tub after a long day listening to the sweet sounds. A welcoming foyer leads guests into the spacious living room with it's vaulted ceilings and Fireplace before leading into the formal dining room where it then connects to the bright open kitchen offering plenty of counterspace and a large breakfast area overlooking the back deck. The main level primary suite provides a soothing retreat, with its trey ceilings, large walk in closet and private en-suite bath with dual vanities, large Whirlpool Tub and separate shower. Two additional bedrooms and full bath complete main level. Upstairs a Large Loft offers unlimited possibilities for its use. The finished daylight terrace level has an additional family room with 2nd Fireplace, half bath and large laundry room with sink. Unfinished portion of terrace level is already framed and plumbed for 4th bedroom with en-suite full bath or continue to use as storage space. Walk-out terrace level onto back patio with private hot tub or enjoy the outdoors on one of the multiple deck options overlooking the beautiful landscaping. Recent Improvements include: Recently Painted Inside and Out, New Carpet, New Stove and Dishwasher, New Tankless Hot Water Heater, HVAC replaced in 2021 and Roof/Gutters replaced in 2022 and over half the windows have been replaced. Oversized Garage with workshop area. This warm and inviting home is within walking distance to Richland Neighborhood amenities that include a Clubhouse, two pools, tennis and pickle ball courts, shaded walking trail, playground and a lakeside gazebo. Conveniently located within close proximity to I-85, schools, retail, restaurants and all that Suwanee has to offer.
Property Details for 465 Hunt River Way
- Subdivision ComplexTaylor Mill At Richland
- Architectural StyleContemporary
- ExteriorBalcony, Courtyard, Garden, Private Yard, Rear Stairs
- Num Of Garage Spaces2
- Parking FeaturesAttached, Drive Under Main Level, Driveway, Garage, Garage Door Opener, Garage Faces Front, Level Driveway
- Property AttachedNo
- Waterfront FeaturesNone
LISTING UPDATED:
- StatusClosed
- MLS #7552343
- Days on Site20
- Taxes$4,464 / year
- HOA Fees$620 / year
- MLS TypeResidential
- Year Built1990
- Lot Size0.29 Acres
- CountryGwinnett - GA
LISTING UPDATED:
- StatusClosed
- MLS #7552343
- Days on Site20
- Taxes$4,464 / year
- HOA Fees$620 / year
- MLS TypeResidential
- Year Built1990
- Lot Size0.29 Acres
- CountryGwinnett - GA
Building Information for 465 Hunt River Way
- StoriesMulti/Split
- Year Built1990
- Lot Size0.2900 Acres
Payment Calculator
Term
Interest
Home Price
Down Payment
The Payment Calculator is for illustrative purposes only. Read More
Property Information for 465 Hunt River Way
Summary
Location and General Information
- Community Features: Clubhouse, Homeowners Assoc, Near Schools, Playground, Pool, Tennis Court(s)
- Directions: From I-85 head East/South on Lawrenceville-Suwanee Rd. Left on Taylor Rd. Right into community on Hunt River Way. Home will be on your right.
- View: Neighborhood, Trees/Woods, Other
- Coordinates: 34.00338,-84.031366
School Information
- Elementary School: Walnut Grove - Gwinnett
- Middle School: Creekland - Gwinnett
- High School: Collins Hill
Taxes and HOA Information
- Parcel Number: R7086 181
- Tax Year: 2024
- Association Fee Includes: Maintenance Grounds, Swim, Tennis
- Tax Legal Description: L27 BC TAYLOR MILL RICHLAND
- Tax Lot: 27
Virtual Tour
- Virtual Tour Link PP: https://www.propertypanorama.com/465-Hunt-River-Way-Suwanee-GA-30024/unbranded
Parking
- Open Parking: Yes
Interior and Exterior Features
Interior Features
- Cooling: Attic Fan, Ceiling Fan(s), Central Air, Electric, Zoned
- Heating: Central, Forced Air, Natural Gas, Zoned
- Appliances: Dishwasher, Electric Range, Tankless Water Heater
- Basement: Bath/Stubbed, Exterior Entry, Finished, Full, Interior Entry, Walk-Out Access
- Fireplace Features: Basement, Family Room, Gas Log, Glass Doors, Living Room, Masonry
- Flooring: Carpet, Laminate, Tile
- Interior Features: Entrance Foyer, Recessed Lighting, Vaulted Ceiling(s), Walk-In Closet(s)
- Levels/Stories: Multi/Split
- Other Equipment: None
- Window Features: Bay Window(s), Double Pane Windows, Window Treatments
- Kitchen Features: Breakfast Bar, Breakfast Room, Cabinets Other, Eat-in Kitchen, Laminate Counters, Other
- Master Bathroom Features: Double Vanity, Separate Tub/Shower, Vaulted Ceiling(s), Whirlpool Tub
- Foundation: Slab
- Main Bedrooms: 3
- Total Half Baths: 1
- Bathrooms Total Integer: 3
- Main Full Baths: 2
- Bathrooms Total Decimal: 2
Exterior Features
- Accessibility Features: None
- Construction Materials: Cedar, Frame, Stucco
- Fencing: Back Yard, Fenced, Privacy, Wood
- Horse Amenities: None
- Patio And Porch Features: Deck, Patio
- Pool Features: None
- Road Surface Type: Paved
- Roof Type: Composition
- Security Features: Secured Garage/Parking, Smoke Detector(s)
- Spa Features: Private
- Laundry Features: Laundry Room, Lower Level, Sink
- Pool Private: No
- Road Frontage Type: County Road
- Other Structures: None
Property
Utilities
- Sewer: Public Sewer
- Utilities: Cable Available, Electricity Available, Natural Gas Available, Phone Available, Sewer Available, Underground Utilities, Water Available
- Water Source: Public
- Electric: 110 Volts
Property and Assessments
- Home Warranty: No
- Property Condition: Resale
Green Features
- Green Energy Efficient: None
- Green Energy Generation: None
Lot Information
- Common Walls: No Common Walls
- Lot Features: Back Yard, Front Yard, Landscaped, Level
- Waterfront Footage: None
Rental
Rent Information
- Land Lease: No
- Occupant Types: Owner
Public Records for 465 Hunt River Way
Tax Record
- 2024$4,464.00 ($372.00 / month)
Home Facts
- Beds3
- Baths2
- Total Finished SqFt2,442 SqFt
- StoriesMulti/Split
- Lot Size0.2900 Acres
- StyleSingle Family Residence
- Year Built1990
- APNR7086 181
- CountyGwinnett - GA
- Fireplaces2




