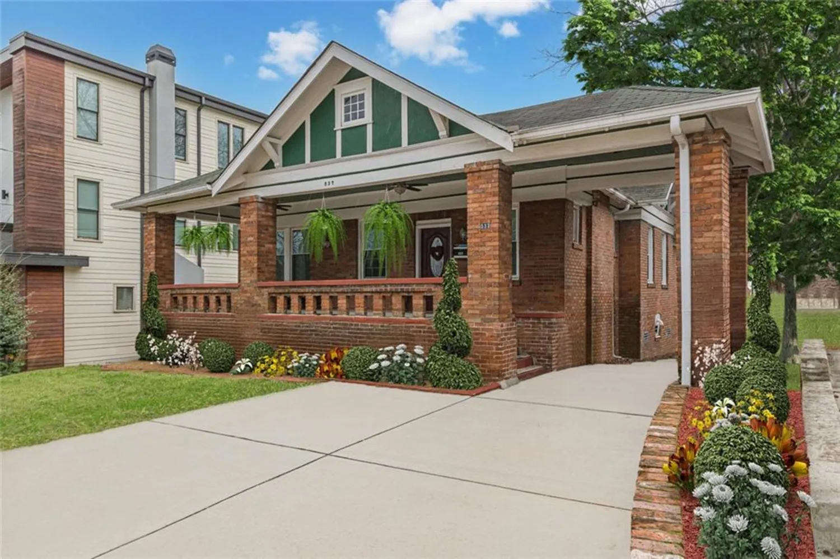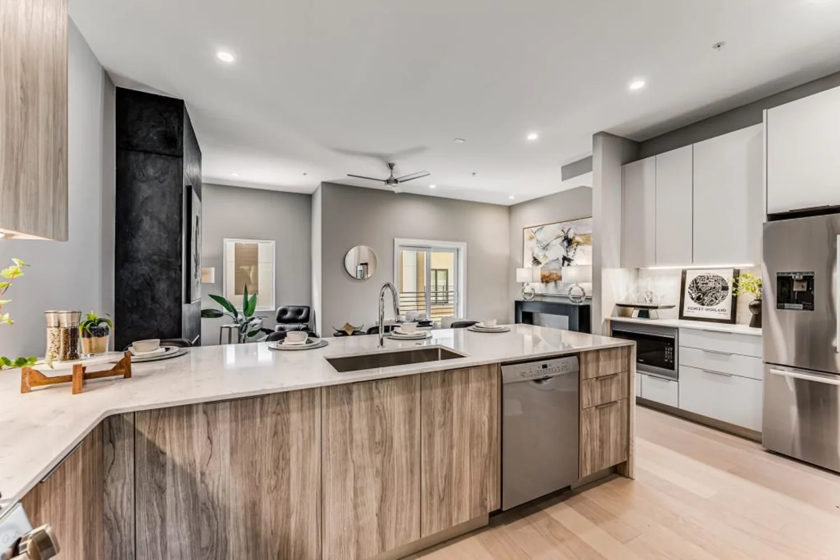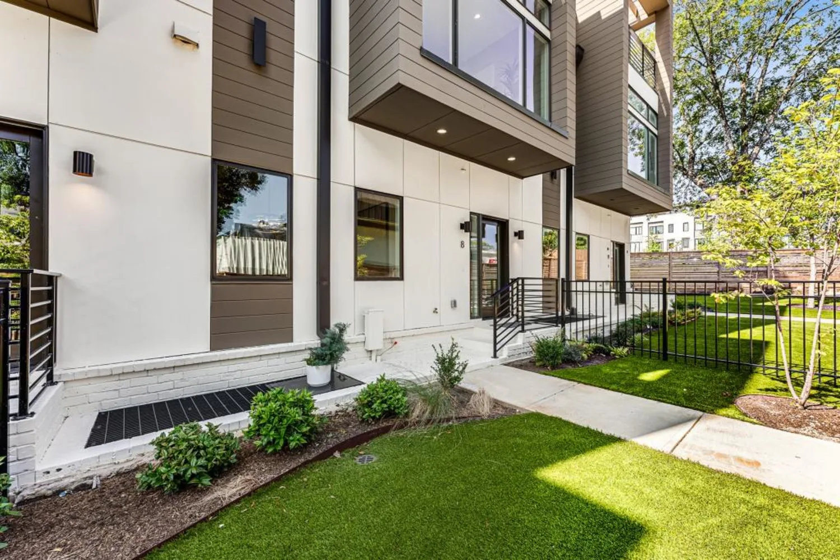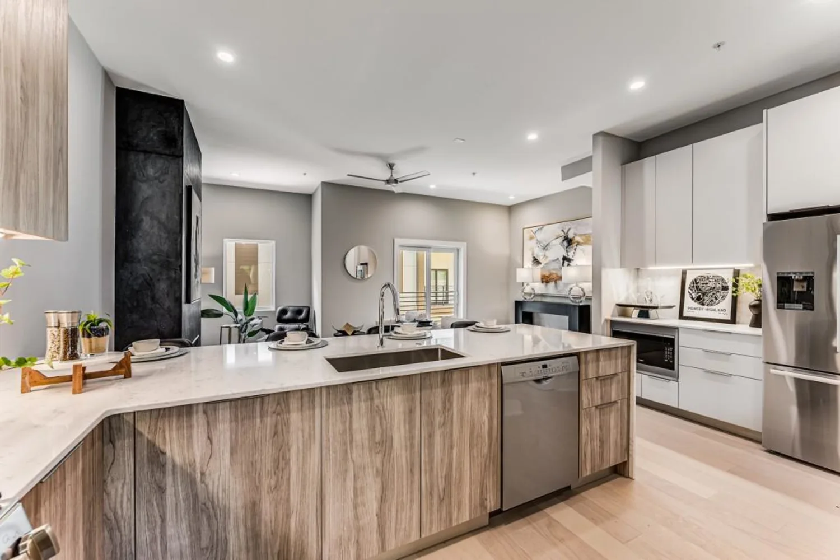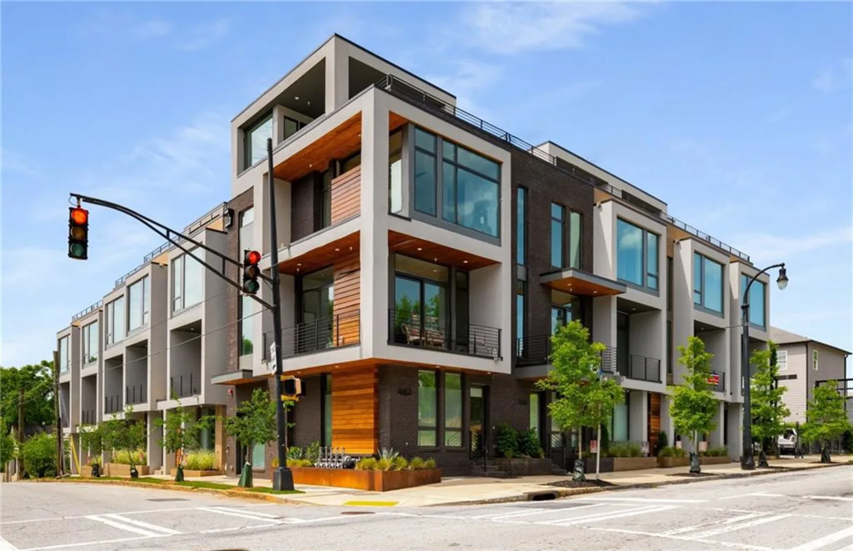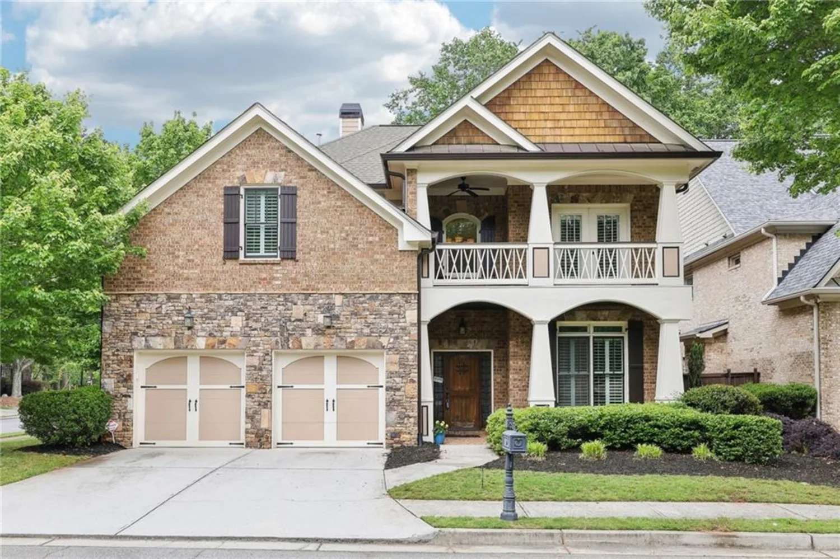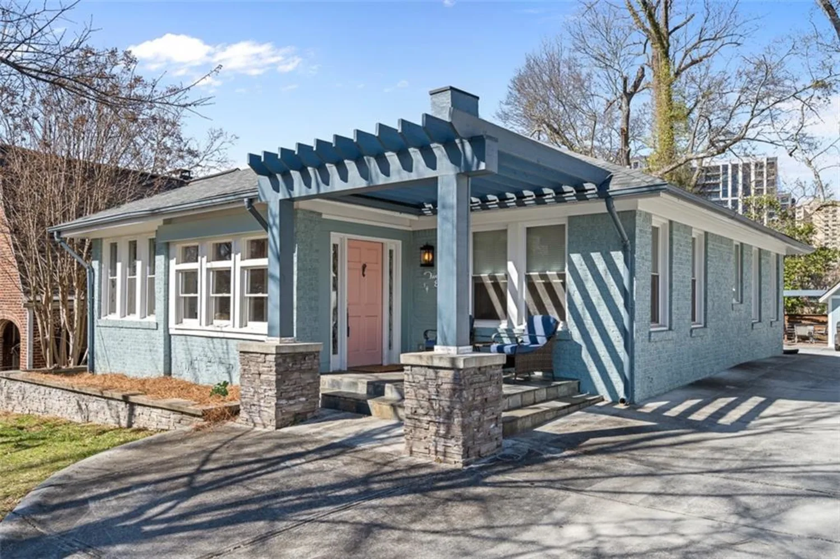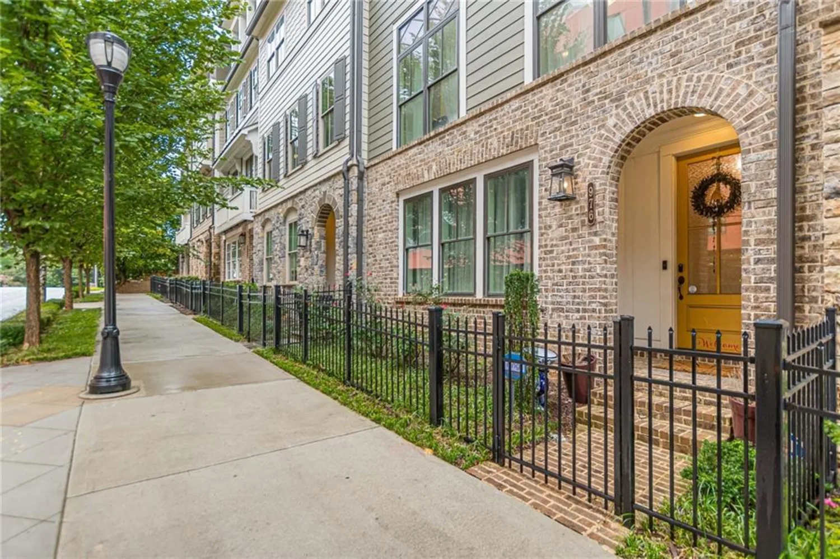1835 berkeley mews neAtlanta, GA 30329
1835 berkeley mews neAtlanta, GA 30329
Description
Welcome to this stunning home in the highly sought-after Berkeley Mews community! Nestled on a peaceful cul-de-sac, this meticulously maintained property offers the perfect blend of elegance and comfort. Step inside to a grand two-story foyer and beautiful hardwood floors throughout. The main level boasts a formal dining room, a gourmet kitchen with custom cabinetry, stainless steel appliances, granite countertops, and an island that doubles as a breakfast bar. A cozy family room features a wood-burning fireplace and large windows overlooking the private, tree-lined backyard. The main floor also includes a charming study with built-in shelves and a bay window. Step outside to an expansive back deck overlooking a lush, turfed backyard with a playset, firepit, and a large storage unit. Upstairs, you'll find five bedrooms, including a primary suite with a renovated ensuite bath and walk-in closet. The four other bedrooms are spacious, but don't forget to peek at the built-in Murphy bed in the home office! The fully finished basement is an entertainer's dream, complete with a custom bar, wine cellar, home theater, and gym-all leading to a covered, screened-in porch with a TV for year-round enjoyment. A spacious two-car garage completes this exceptional home. Berkeley Mews offers a quiet, friendly community in a prime location just minutes from top-rated schools, shopping, dining, parks, and major destinations like Emory, CDC, CHOA, I-85, GA-400, and Midtown. This is truly a home that has it all-don't miss your chance to make it yours!
Property Details for 1835 Berkeley Mews NE
- Subdivision ComplexBerkeley Mews
- Architectural StyleTraditional
- ExteriorLighting, Rain Gutters, Rear Stairs
- Num Of Garage Spaces2
- Parking FeaturesGarage
- Property AttachedNo
- Waterfront FeaturesNone
LISTING UPDATED:
- StatusActive
- MLS #7552009
- Days on Site72
- Taxes$7,329 / year
- MLS TypeResidential
- Year Built1992
- Lot Size0.35 Acres
- CountryDekalb - GA
LISTING UPDATED:
- StatusActive
- MLS #7552009
- Days on Site72
- Taxes$7,329 / year
- MLS TypeResidential
- Year Built1992
- Lot Size0.35 Acres
- CountryDekalb - GA
Building Information for 1835 Berkeley Mews NE
- StoriesThree Or More
- Year Built1992
- Lot Size0.3500 Acres
Payment Calculator
Term
Interest
Home Price
Down Payment
The Payment Calculator is for illustrative purposes only. Read More
Property Information for 1835 Berkeley Mews NE
Summary
Location and General Information
- Community Features: Near Schools, Near Shopping
- Directions: GPS will take you directly to the home!
- View: Neighborhood
- Coordinates: 33.823661,-84.314286
School Information
- Elementary School: Sagamore Hills
- Middle School: Henderson - Dekalb
- High School: Lakeside - Dekalb
Taxes and HOA Information
- Parcel Number: 18 151 01 130
- Tax Year: 2024
- Tax Legal Description: 62 X 34 X 124 X 13 X 203 X 129 X 42 . . . . . . . . .0.35AC BERKELEY MEWS BLOCK A LOT 8 3-21-90 62 X 41 X 66 X 96 X 203 X 129 X 42 . . . . . 0.37AC 8-17-98 LOTLOT 8 23-APR-2008 .37 AC BERKELEY MEWS 62 X 41 X 66 X 96 X 203 X 129 X 42 LOTLOT 8 28-APR-2 008 .35 AC BERKELEY MEWS 62 X 34 X 124 X 13 X 203 X 128 X 42
Virtual Tour
- Virtual Tour Link PP: https://www.propertypanorama.com/1835-Berkeley-Mews-NE-Atlanta-GA-30329/unbranded
Parking
- Open Parking: No
Interior and Exterior Features
Interior Features
- Cooling: Central Air
- Heating: Central
- Appliances: Dishwasher, Disposal, Gas Cooktop, Microwave, Range Hood, Refrigerator
- Basement: Exterior Entry, Finished, Finished Bath, Full, Interior Entry, Walk-Out Access
- Fireplace Features: Basement, Family Room
- Flooring: Carpet, Hardwood
- Interior Features: Bookcases, Crown Molding, Double Vanity, Wet Bar
- Levels/Stories: Three Or More
- Other Equipment: Home Theater
- Window Features: Bay Window(s), Double Pane Windows, Plantation Shutters
- Kitchen Features: Breakfast Bar, Cabinets White, Eat-in Kitchen, Kitchen Island, Pantry, Stone Counters, View to Family Room
- Master Bathroom Features: Double Vanity, Separate Tub/Shower, Soaking Tub, Vaulted Ceiling(s)
- Foundation: Brick/Mortar, Combination
- Total Half Baths: 1
- Bathrooms Total Integer: 4
- Bathrooms Total Decimal: 3
Exterior Features
- Accessibility Features: None
- Construction Materials: Brick, Cement Siding
- Fencing: None
- Horse Amenities: None
- Patio And Porch Features: Deck, Rear Porch, Screened, Terrace
- Pool Features: None
- Road Surface Type: Concrete
- Roof Type: Shingle
- Security Features: Carbon Monoxide Detector(s), Fire Alarm, Security Lights, Smoke Detector(s)
- Spa Features: None
- Laundry Features: In Hall, Laundry Room, Upper Level
- Pool Private: No
- Road Frontage Type: Private Road
- Other Structures: None
Property
Utilities
- Sewer: Public Sewer
- Utilities: Other
- Water Source: Public
- Electric: Other
Property and Assessments
- Home Warranty: Yes
- Property Condition: Resale
Green Features
- Green Energy Efficient: None
- Green Energy Generation: None
Lot Information
- Above Grade Finished Area: 3870
- Common Walls: No Common Walls
- Lot Features: Back Yard, Cul-De-Sac, Front Yard, Landscaped, Level, Wooded
- Waterfront Footage: None
Rental
Rent Information
- Land Lease: No
- Occupant Types: Owner
Public Records for 1835 Berkeley Mews NE
Tax Record
- 2024$7,329.00 ($610.75 / month)
Home Facts
- Beds5
- Baths3
- Total Finished SqFt3,870 SqFt
- Above Grade Finished3,870 SqFt
- StoriesThree Or More
- Lot Size0.3500 Acres
- StyleSingle Family Residence
- Year Built1992
- APN18 151 01 130
- CountyDekalb - GA
- Fireplaces2




