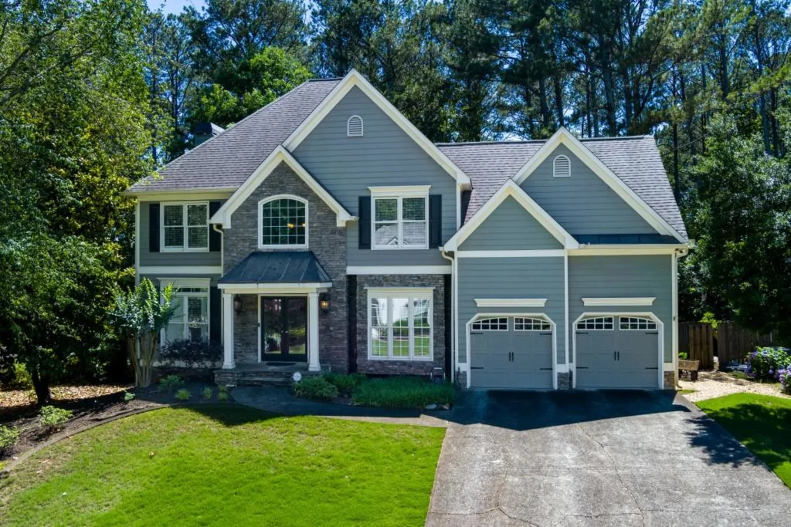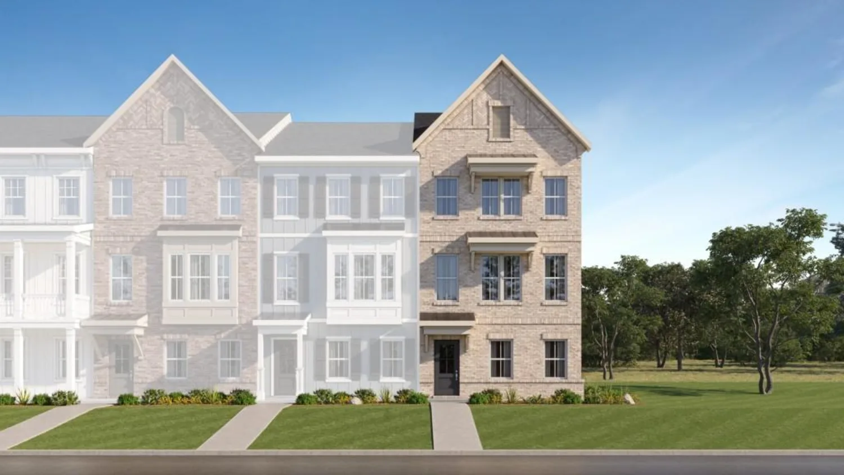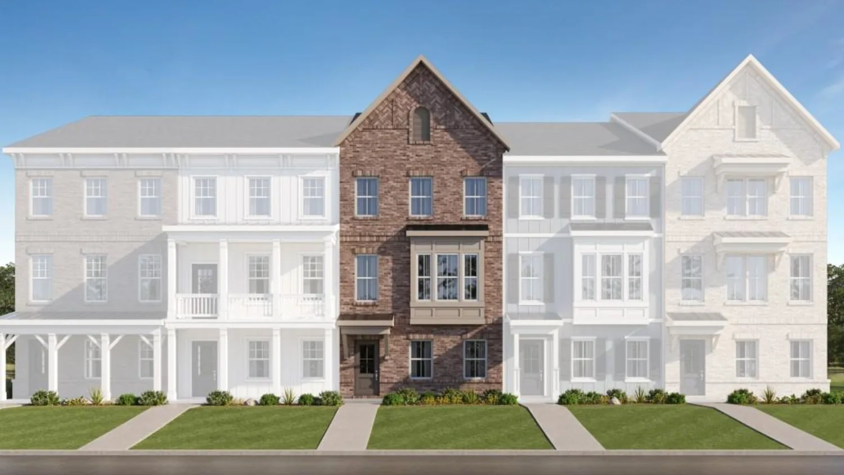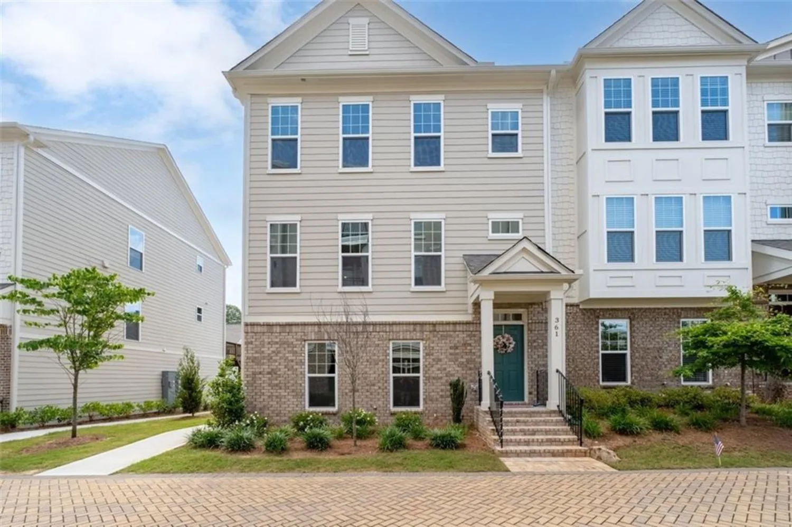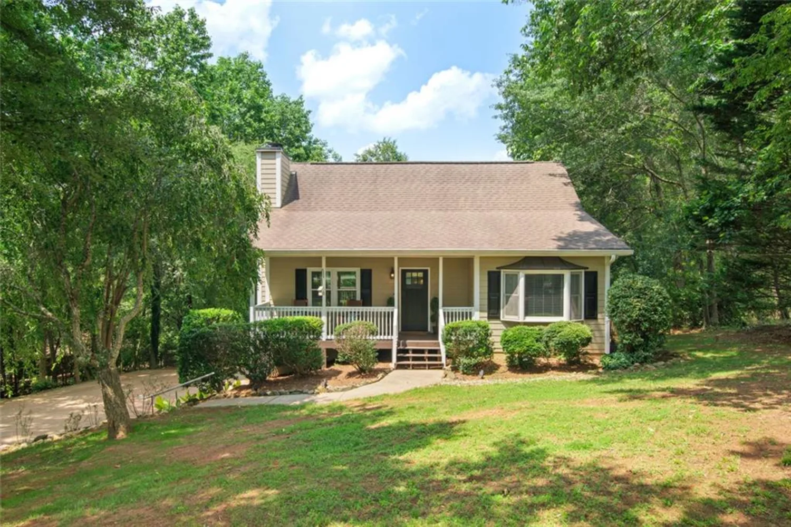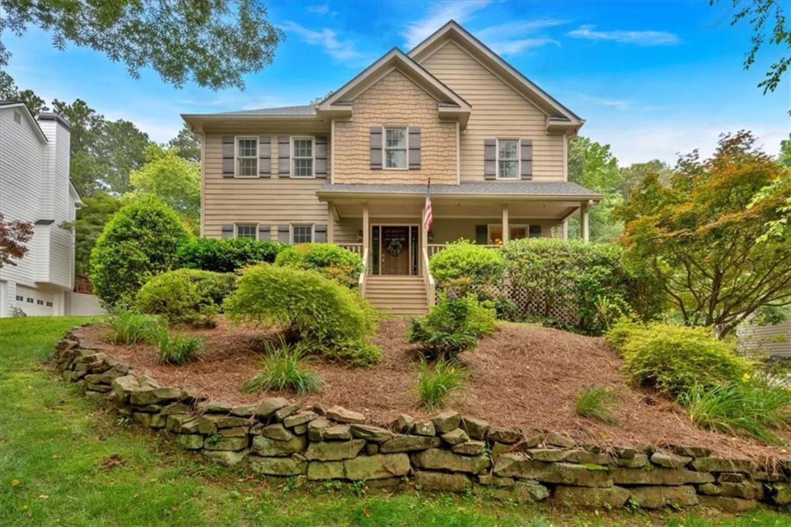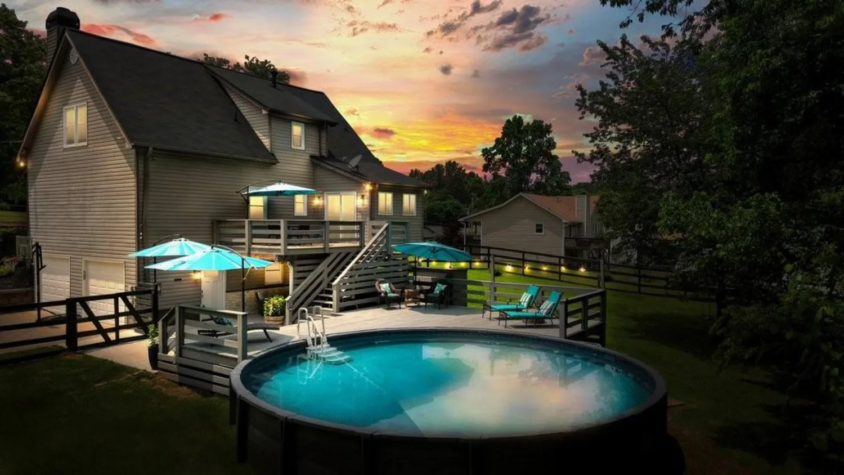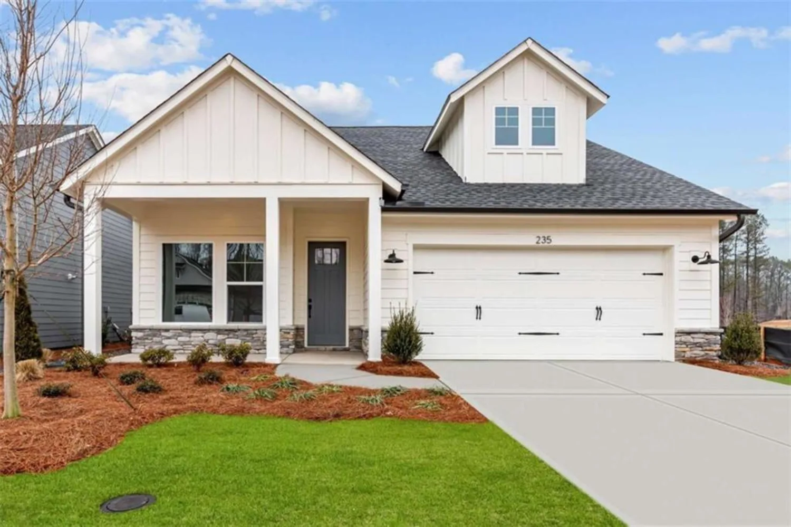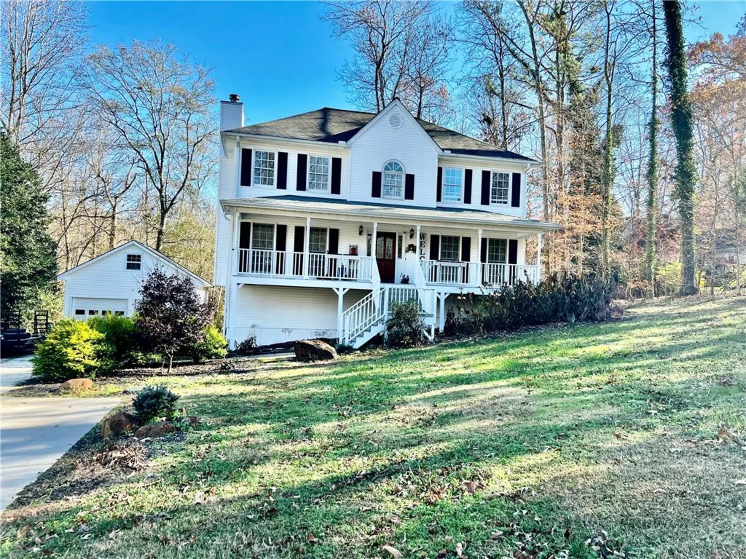518 newstead wayWoodstock, GA 30188
518 newstead wayWoodstock, GA 30188
Description
** THE SELLER WILL PAY $2,000 TOWARDS BUYERS INTEREST RATE BUY DOWN ** || TRUE STEPLESS RANCH || || LANDSCAPED CORNER LOT || || OPEN FLOOR PLAN || || CHEF'S KITCHEN W/ WALK-IN PANTRY & KITCHEN ISLAND || || LARGE OWNER'S SUITE W/ ZERO ENTRY SHOWER || || 11 FT CEILING IN FAMILY ROOM || || NEW SUNROOM (18'x9') || || ACTIVE 55+ COMMUNITY W/ CLUBHOUSE, SWIMMING POOL & PICKLEBALL || ** What You'll See ** Sunlight streaming through oversized windows highlights the REAL HARDWOOD FLOORS, CROWN MOLDING THROUGHOUT, and 11 FT CEILING FAMILY ROOM, creating an airy, elegant feel. The CHEF'S KITCHEN with its WALK-IN PANTRY, KITCHEN ISLAND, and VIEW TO THE FAMILY ROOM is a striking centerpiece, while the ENCLOSED COVERED SUNROOM (18'x9') offers a perfect retreat overlooking the NEWLY LANDSCAPED BACKYARD and ADDED FENCE for privacy. ** What You'll Hear ** The soft murmur of friendly conversations at the CLUBHOUSE, the splash of water in the SWIMMING POOL, and the rhythmic tap of pickleball games in the vibrant ACTIVE 55+ COMMUNITY. Peaceful mornings filled with birdsong and quiet afternoons in your ENCLOSED COVERED SUNROOM (18'x9') create a serene atmosphere to enjoy every day. ** What You'll Feel ** The smooth texture of REAL HARDWOOD FLOORS beneath your feet as you move effortlessly through the RARE TRUE STEPLESS RANCH layout. The spa-like comfort of the ZERO ENTRY SHOWER in the LARGE OWNER'S SUITE, the convenience of HIGH COUNTERS IN BATHS, and the refreshing coolness from the SPRINKLER-SUSTAINED LANDSCAPING as you unwind in your sunroom. ** What You'll Experience ** The ease of WALKING TO OUTLET SHOPS for dining and shopping. The practicality of a LARGE 2-CAR GARAGE, a LARGE LAUNDRY ROOM, and a SPLIT BEDROOM PLAN that provides privacy. The security of a NEWLY ADDED SECURITY SYSTEM, giving you peace of mind in a home built for comfort, convenience, and community.
Property Details for 518 Newstead Way
- Subdivision ComplexGlenhaven At Ridgewalk
- Architectural StyleRanch, Traditional
- ExteriorLighting, Private Entrance, Private Yard, Rain Gutters
- Num Of Garage Spaces2
- Parking FeaturesAttached, Driveway, Garage, Garage Door Opener, Garage Faces Front
- Property AttachedNo
- Waterfront FeaturesNone
LISTING UPDATED:
- StatusPending
- MLS #7551585
- Days on Site58
- Taxes$1,723 / year
- HOA Fees$275 / month
- MLS TypeResidential
- Year Built2021
- Lot Size0.16 Acres
- CountryCherokee - GA
LISTING UPDATED:
- StatusPending
- MLS #7551585
- Days on Site58
- Taxes$1,723 / year
- HOA Fees$275 / month
- MLS TypeResidential
- Year Built2021
- Lot Size0.16 Acres
- CountryCherokee - GA
Building Information for 518 Newstead Way
- StoriesOne
- Year Built2021
- Lot Size0.1600 Acres
Payment Calculator
Term
Interest
Home Price
Down Payment
The Payment Calculator is for illustrative purposes only. Read More
Property Information for 518 Newstead Way
Summary
Location and General Information
- Community Features: Clubhouse, Fitness Center, Gated, Homeowners Assoc, Near Shopping, Near Trails/Greenway, Pickleball, Pool, Sidewalks, Street Lights
- Directions: (Exit 9 off 575) - Ridgeway Parkway, right - Lorraine Pkwy, left - Great Pine Way, right Newstead Way
- View: Trees/Woods
- Coordinates: 34.124461,-84.518992
School Information
- Elementary School: Woodstock
- Middle School: Woodstock
- High School: Woodstock
Taxes and HOA Information
- Parcel Number: 15N10D 197
- Tax Year: 2024
- Association Fee Includes: Swim
- Tax Legal Description: LOT 97 GLENHAVEN AT RIDGEWALK PB 119/799
Virtual Tour
- Virtual Tour Link PP: https://www.propertypanorama.com/518-Newstead-Way-Woodstock-GA-30188/unbranded
Parking
- Open Parking: Yes
Interior and Exterior Features
Interior Features
- Cooling: Ceiling Fan(s), Central Air
- Heating: Central, Natural Gas
- Appliances: Dishwasher, Disposal, Dryer, Electric Oven, ENERGY STAR Qualified Appliances, Gas Cooktop, Gas Water Heater, Microwave, Range Hood, Refrigerator, Washer
- Basement: None
- Fireplace Features: Family Room, Gas Log
- Flooring: Carpet, Ceramic Tile, Hardwood
- Interior Features: Crown Molding, Entrance Foyer, Entrance Foyer 2 Story, High Ceilings 9 ft Main, High Ceilings 10 ft Main, High Speed Internet, Smart Home, Walk-In Closet(s)
- Levels/Stories: One
- Other Equipment: Irrigation Equipment
- Window Features: Double Pane Windows, Plantation Shutters
- Kitchen Features: Cabinets White, Kitchen Island, Pantry Walk-In, Solid Surface Counters, View to Family Room
- Master Bathroom Features: Double Vanity, Shower Only
- Foundation: Slab
- Main Bedrooms: 3
- Bathrooms Total Integer: 2
- Main Full Baths: 2
- Bathrooms Total Decimal: 2
Exterior Features
- Accessibility Features: Accessible Entrance, Accessible Full Bath, Accessible Hallway(s), Accessible Washer/Dryer
- Construction Materials: Brick, Brick 3 Sides, Cement Siding
- Fencing: Back Yard, Fenced, Wood
- Horse Amenities: None
- Patio And Porch Features: Covered, Glass Enclosed, Patio, Screened
- Pool Features: None
- Road Surface Type: Asphalt
- Roof Type: Composition, Ridge Vents
- Security Features: Carbon Monoxide Detector(s), Fire Alarm, Fire Sprinkler System, Secured Garage/Parking, Security Gate, Security System Owned, Smoke Detector(s)
- Spa Features: None
- Laundry Features: Laundry Room, Main Level
- Pool Private: No
- Road Frontage Type: City Street
- Other Structures: None
Property
Utilities
- Sewer: Public Sewer
- Utilities: Electricity Available, Natural Gas Available, Sewer Available, Underground Utilities, Water Available
- Water Source: Public
- Electric: 110 Volts, 220 Volts in Garage, 220 Volts in Laundry
Property and Assessments
- Home Warranty: No
- Property Condition: Resale
Green Features
- Green Energy Efficient: Appliances, Doors, HVAC, Insulation, Lighting, Thermostat, Water Heater, Windows
- Green Energy Generation: None
Lot Information
- Above Grade Finished Area: 1929
- Common Walls: No Common Walls
- Lot Features: Back Yard, Corner Lot, Landscaped, Sprinklers In Front, Sprinklers In Rear
- Waterfront Footage: None
Rental
Rent Information
- Land Lease: No
- Occupant Types: Owner
Public Records for 518 Newstead Way
Tax Record
- 2024$1,723.00 ($143.58 / month)
Home Facts
- Beds3
- Baths2
- Total Finished SqFt1,929 SqFt
- Above Grade Finished1,929 SqFt
- StoriesOne
- Lot Size0.1600 Acres
- StyleSingle Family Residence
- Year Built2021
- APN15N10D 197
- CountyCherokee - GA
- Fireplaces1




