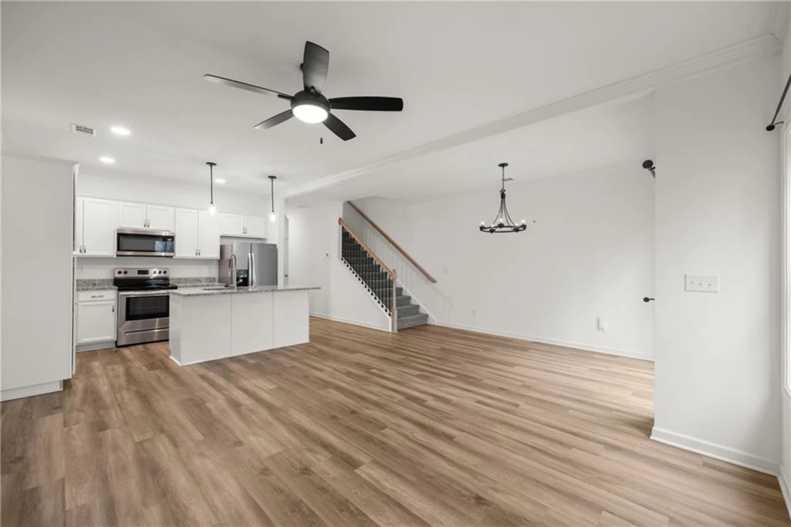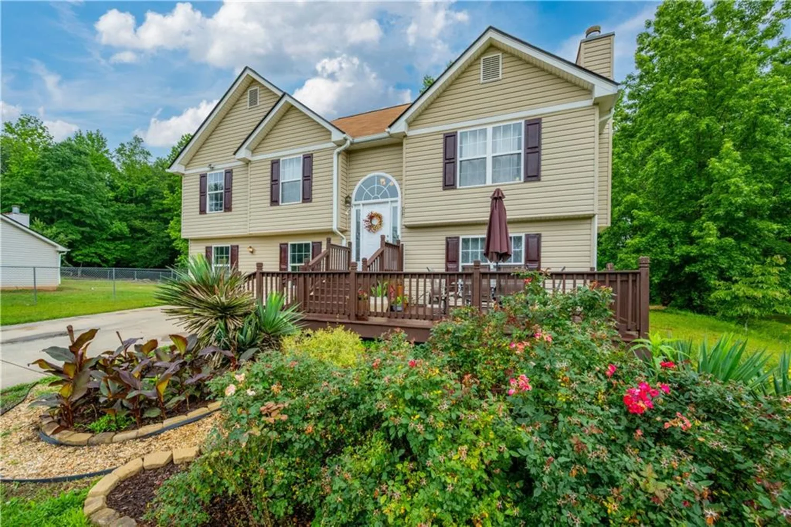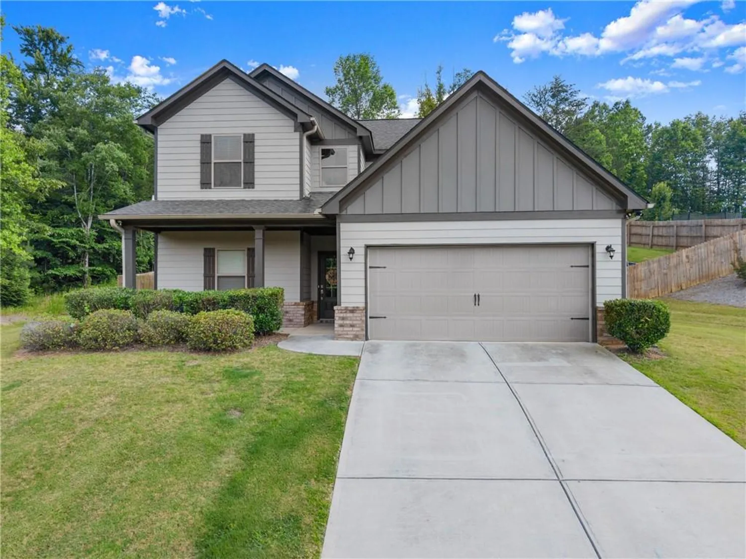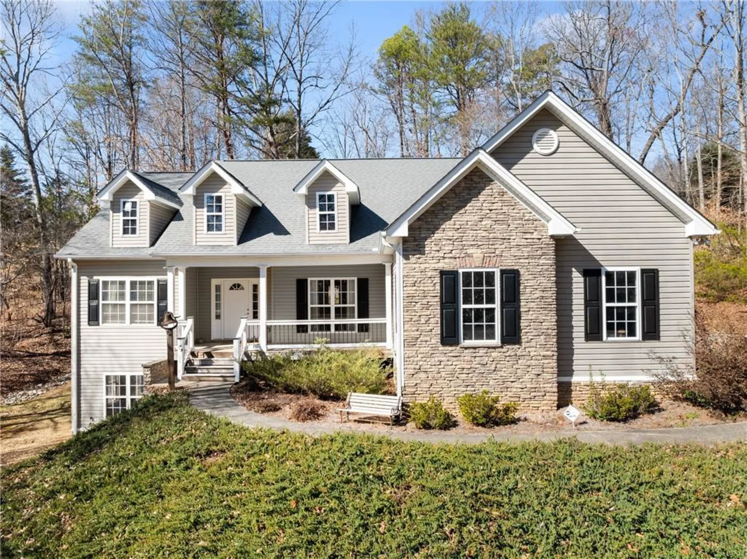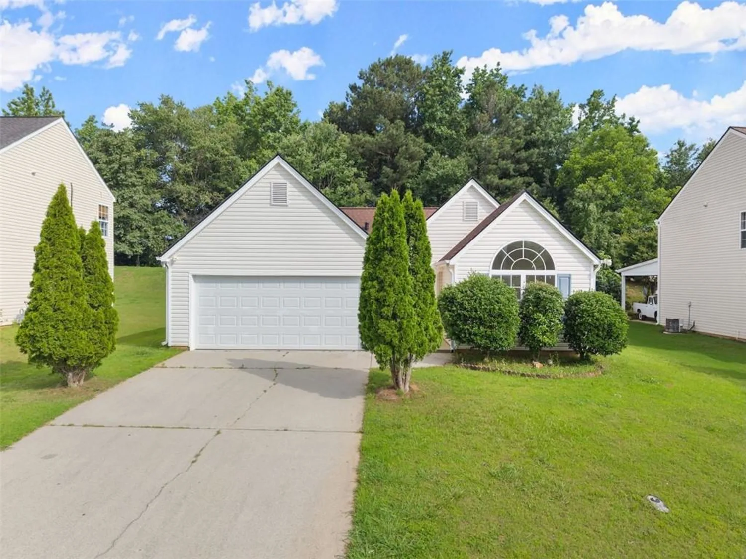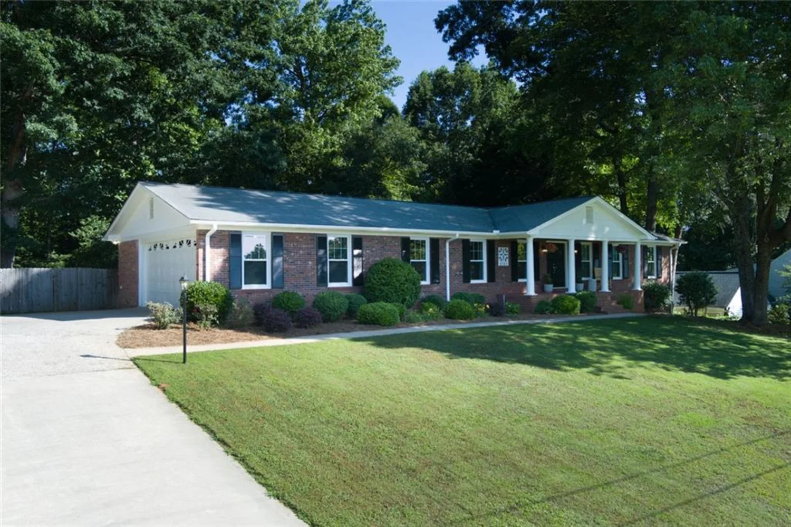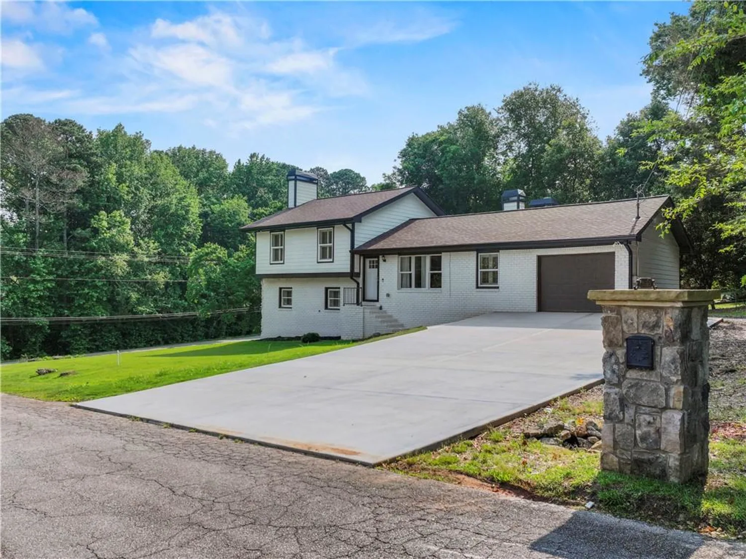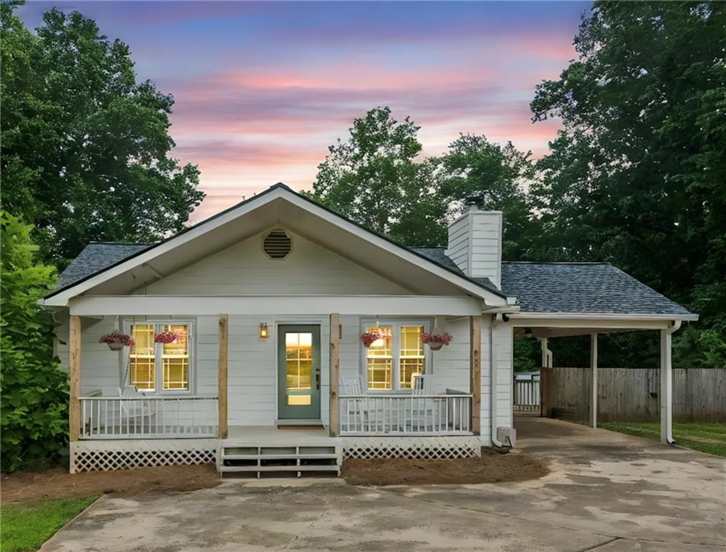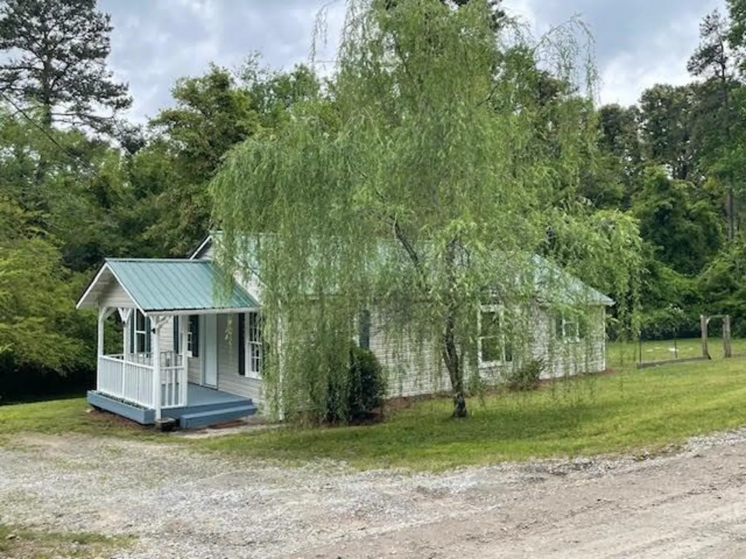3627 canyon springs driveGainesville, GA 30566
3627 canyon springs driveGainesville, GA 30566
Description
This is the best townhome in Hall County available, we are claiming it! The upgrades to this home are not only charming but what you totally want in a home. From high endurance carpet to the faux brick accent walls, upgraded lighting and shiplap island, this house is not missing a thing! An additional 264 sq.ft. sunroom with new outside awning and upgraded landscaping are just a few of this past year’s updates to the property. Built in 2020, this beautiful 3 bed 2.5 bath home features the perfect blend of comfort, convenience, and style, ideal for those looking for a move-in-ready home with a contemporary layout. This home has been meticulously maintained, the upstairs loft and bedrooms have been updated with LVP flooring to give it a more modern look. The kitchen is equipped with modern stainless-steel appliances, granite countertops, and an oversized island w/shiplap that can sit up to four people, making it very functional. Upstairs, you'll find all three spacious bedrooms, including the owner's suite with a private spa like bath and not one but two walk-in closets. Laundry and two additional baths with shared bath complete the upstairs. Outside you will find a beautifully landscaped fenced in yard. Located in a friendly, well-established amenity rich neighborhood this community offers a pool, playground, walking trail, sidewalks. This townhome offers easy access to shopping, dining, major highways including I-985, and just a few minutes from one of Lake Lanier's public dock making it a great choice for commuters and those looking to be close to all that Oakwood has to offer. Perfect for investors and this is one of the few units that has a lease permit so it can be rented out.
Property Details for 3627 Canyon Springs Drive
- Subdivision ComplexMundy Mill Township
- Architectural StyleTownhouse, Traditional
- ExteriorNone
- Num Of Garage Spaces2
- Parking FeaturesDriveway, Garage, Garage Door Opener, Garage Faces Front, Level Driveway
- Property AttachedYes
- Waterfront FeaturesNone
LISTING UPDATED:
- StatusExpired
- MLS #7551433
- Days on Site90
- Taxes$3,228 / year
- HOA Fees$1,200 / year
- MLS TypeResidential
- Year Built2020
- Lot Size0.07 Acres
- CountryHall - GA
Location
Listing Courtesy of Hill Wood Realty, LLC. - MELISSA Welker
LISTING UPDATED:
- StatusExpired
- MLS #7551433
- Days on Site90
- Taxes$3,228 / year
- HOA Fees$1,200 / year
- MLS TypeResidential
- Year Built2020
- Lot Size0.07 Acres
- CountryHall - GA




