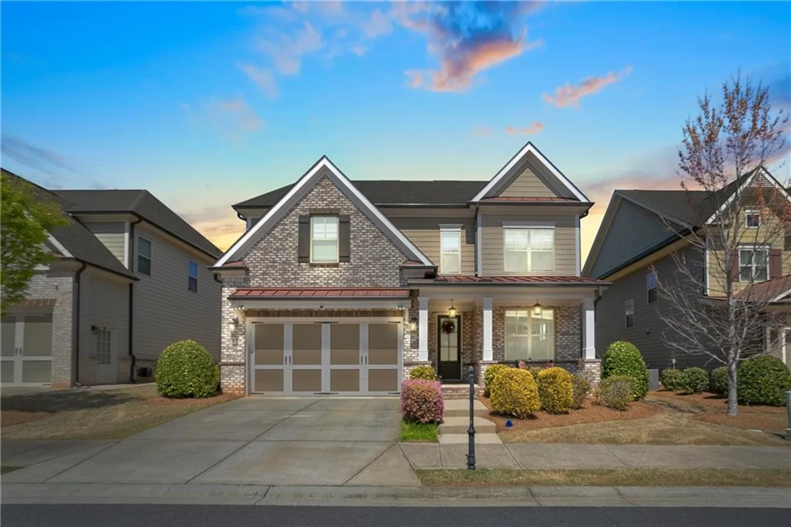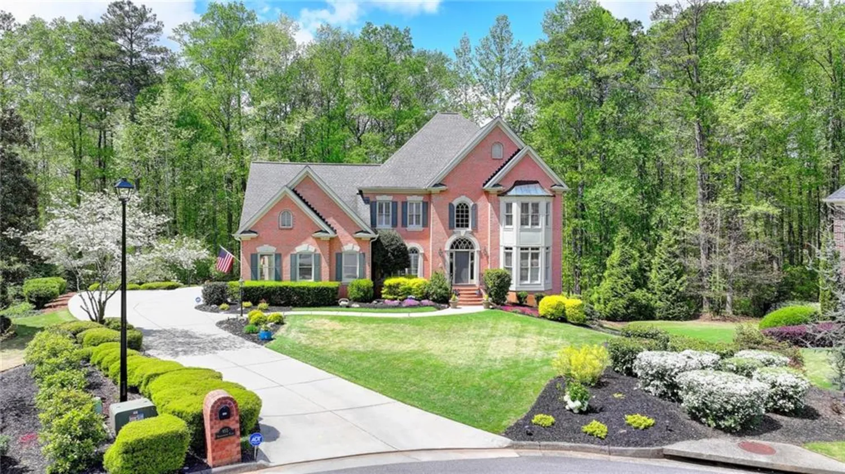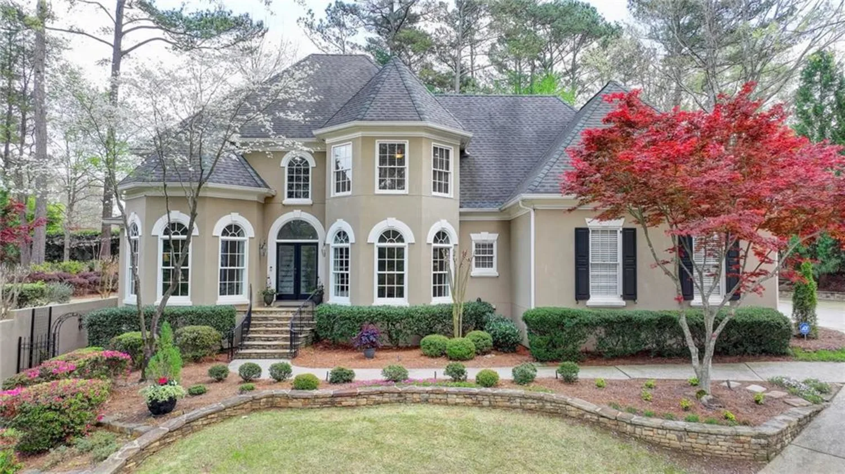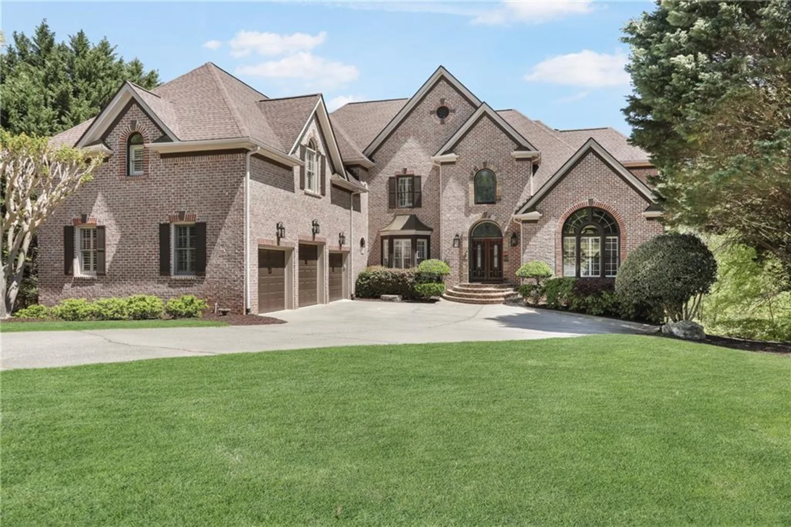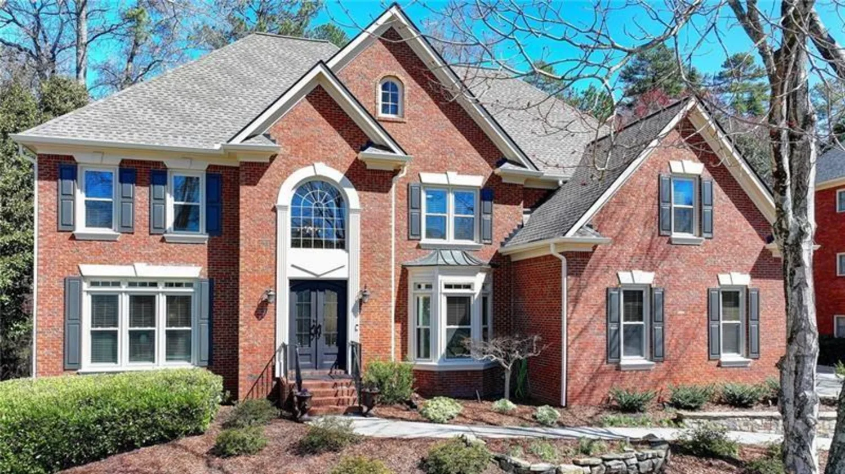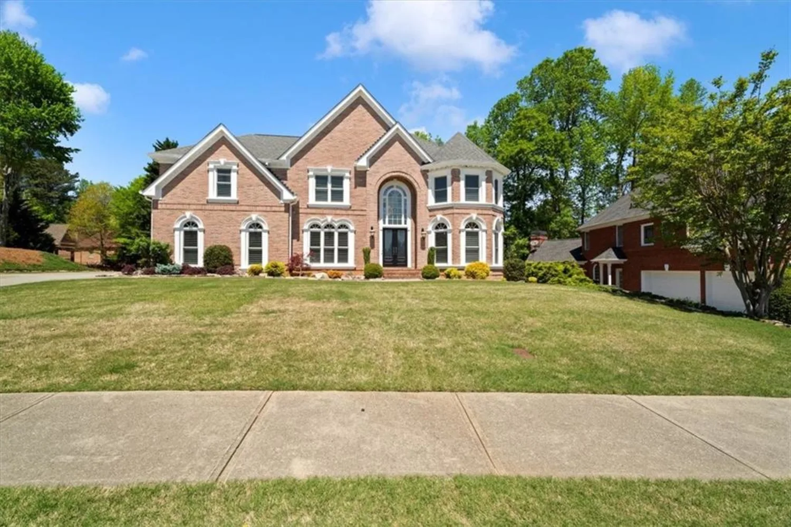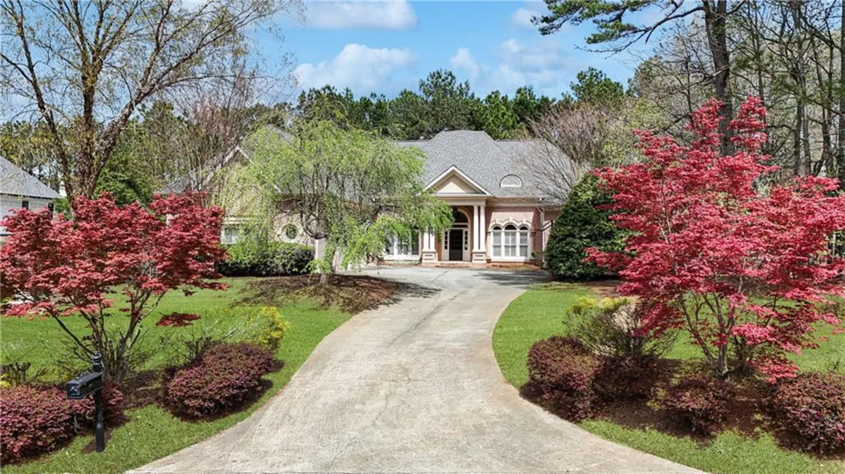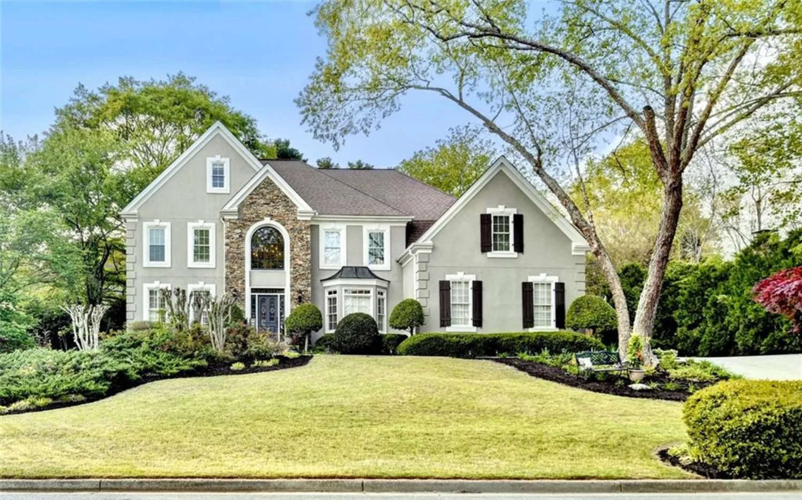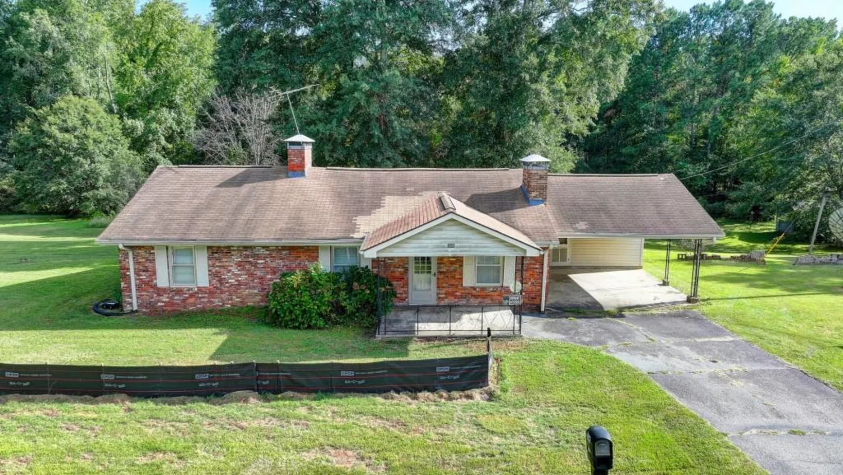9985 high falls pointeJohns Creek, GA 30022
9985 high falls pointeJohns Creek, GA 30022
Description
Your dream home awaits in The Falls of Autry Mill! Welcome to this stunningly renovated residence in the heart of Johns Creek—where timeless elegance meets modern design. From the moment you step inside, you’ll feel right at home. Whether you're entertaining friends or enjoying a cozy evening in, this home has it all. The heart of the home is an extraordinary chef’s kitchen—a true showstopper—featuring top-of-the-line Wolf appliances, double ovens, Sub-Zero refrigerator, and a spacious pantry. Every inch of this kitchen was designed with intention, from the gorgeous backsplash and beautiful countertops to the oversized island that invites gathering and connection. Smartly crafted with thoughtful built-ins, you'll find custom wood peg dish organizers, hidden utensil drawers, toe-kick drawers, spice organizers, and more to keep everything perfectly in place. The kitchen flows seamlessly into the dining area, family room, and a charming screened-in porch, ideal for year-round enjoyment. Upstairs, the oversized primary suite offers a peaceful retreat with a spa-like bath and a designer walk-in closet. Three additional spacious bedrooms and a conveniently located laundry room complete the upper level. The fully finished terrace level is perfect for multi-generational living or guests, featuring a complete kitchen, full bath, and two additional bedrooms. Step outside to your own private backyard oasis with a resort-style saltwater pool, spa, and cascading waterfall, all set in a lush tropical setting. It’s the perfect spot to relax and recharge after a long day—or to host unforgettable gatherings. And as an added bonus, there's a large grassy area—perfect for kids to run, play, and make memories. Located in the sought-after Falls of Autry Mill community—renowned for its swim/tennis amenities, top-rated schools, and vibrant lifestyle—this home checks every box. Don’t miss the opportunity to call this exquisite property home. Schedule your private showing today!
Property Details for 9985 High Falls Pointe
- Subdivision ComplexThe Falls of Autry Mill
- Architectural StyleTraditional
- ExteriorPermeable Paving, Private Yard, Rain Gutters, Rear Stairs
- Num Of Garage Spaces3
- Parking FeaturesGarage, Garage Faces Side, Kitchen Level, Level Driveway
- Property AttachedNo
- Waterfront FeaturesNone
LISTING UPDATED:
- StatusActive
- MLS #7551359
- Days on Site1
- Taxes$10,454 / year
- HOA Fees$2,500 / year
- MLS TypeResidential
- Year Built1994
- Lot Size0.43 Acres
- CountryFulton - GA
Location
Listing Courtesy of Keller Williams Rlty Consultants - Jill Maxon
LISTING UPDATED:
- StatusActive
- MLS #7551359
- Days on Site1
- Taxes$10,454 / year
- HOA Fees$2,500 / year
- MLS TypeResidential
- Year Built1994
- Lot Size0.43 Acres
- CountryFulton - GA
Building Information for 9985 High Falls Pointe
- StoriesThree Or More
- Year Built1994
- Lot Size0.4300 Acres
Payment Calculator
Term
Interest
Home Price
Down Payment
The Payment Calculator is for illustrative purposes only. Read More
Property Information for 9985 High Falls Pointe
Summary
Location and General Information
- Community Features: Catering Kitchen, Clubhouse, Fishing, Fitness Center, Homeowners Assoc, Lake, Near Schools, Pickleball, Playground, Street Lights, Swim Team, Tennis Court(s)
- Directions: Please use GPS
- View: Neighborhood
- Coordinates: 34.02397,-84.244467
School Information
- Elementary School: Dolvin
- Middle School: Autrey Mill
- High School: Johns Creek
Taxes and HOA Information
- Parcel Number: 11 019100730024
- Tax Year: 2024
- Association Fee Includes: Reserve Fund, Swim, Tennis, Trash
- Tax Legal Description: 336
Virtual Tour
- Virtual Tour Link PP: https://www.propertypanorama.com/9985-High-Falls-Pointe-Johns-Creek-GA-30022/unbranded
Parking
- Open Parking: Yes
Interior and Exterior Features
Interior Features
- Cooling: Ceiling Fan(s), Central Air, Zoned
- Heating: Central, Forced Air, Zoned
- Appliances: Dishwasher, Disposal, Double Oven, Gas Cooktop, Gas Oven, Microwave, Range Hood, Refrigerator, Self Cleaning Oven
- Basement: Daylight, Exterior Entry, Finished Bath, Full, Interior Entry, Walk-Out Access
- Fireplace Features: Family Room, Gas Starter
- Flooring: Ceramic Tile, Hardwood
- Interior Features: Bookcases, Crown Molding, Entrance Foyer 2 Story, High Ceilings 10 ft Main, Tray Ceiling(s), Walk-In Closet(s)
- Levels/Stories: Three Or More
- Other Equipment: Irrigation Equipment
- Window Features: Bay Window(s)
- Kitchen Features: Breakfast Bar, Breakfast Room, Cabinets White, Kitchen Island, Pantry, Solid Surface Counters, View to Family Room
- Master Bathroom Features: Double Vanity, Separate Tub/Shower, Whirlpool Tub
- Foundation: Concrete Perimeter
- Main Bedrooms: 1
- Bathrooms Total Integer: 5
- Main Full Baths: 1
- Bathrooms Total Decimal: 5
Exterior Features
- Accessibility Features: None
- Construction Materials: Brick 4 Sides
- Fencing: Back Yard, Wrought Iron
- Horse Amenities: None
- Patio And Porch Features: Deck, Enclosed, Screened
- Pool Features: Fenced, In Ground, Pool/Spa Combo, Private, Salt Water, Waterfall
- Road Surface Type: Asphalt
- Roof Type: Composition
- Security Features: Security Service, Smoke Detector(s)
- Spa Features: Private
- Laundry Features: Laundry Room, Upper Level
- Pool Private: Yes
- Road Frontage Type: Other
- Other Structures: None
Property
Utilities
- Sewer: Public Sewer
- Utilities: Natural Gas Available, Phone Available, Sewer Available, Underground Utilities, Water Available
- Water Source: Public
- Electric: 110 Volts
Property and Assessments
- Home Warranty: No
- Property Condition: Resale
Green Features
- Green Energy Efficient: None
- Green Energy Generation: None
Lot Information
- Common Walls: No Common Walls
- Lot Features: Back Yard, Corner Lot, Landscaped, Private, Sprinklers In Front, Sprinklers In Rear
- Waterfront Footage: None
Rental
Rent Information
- Land Lease: No
- Occupant Types: Owner
Public Records for 9985 High Falls Pointe
Tax Record
- 2024$10,454.00 ($871.17 / month)
Home Facts
- Beds7
- Baths5
- StoriesThree Or More
- Lot Size0.4300 Acres
- StyleSingle Family Residence
- Year Built1994
- APN11 019100730024
- CountyFulton - GA
- Fireplaces1




