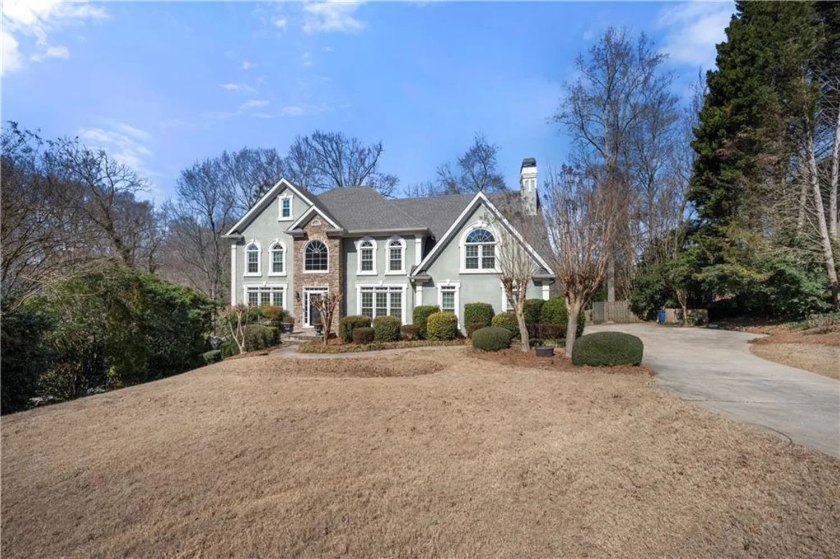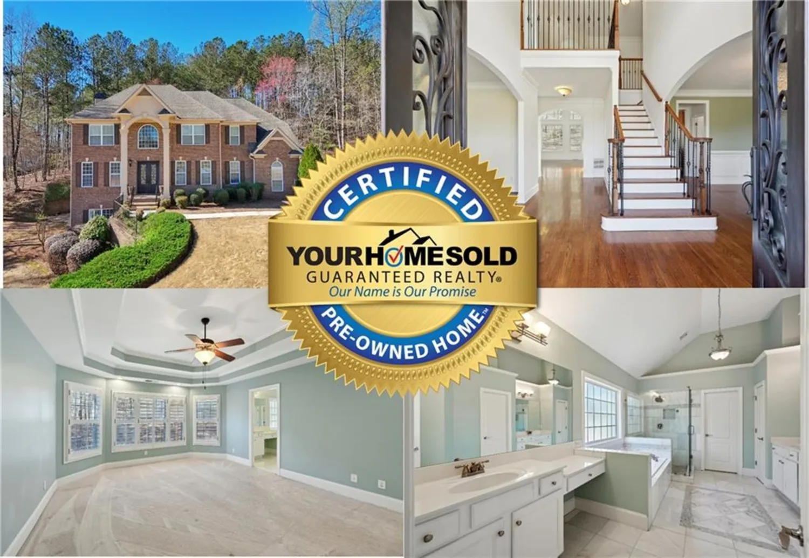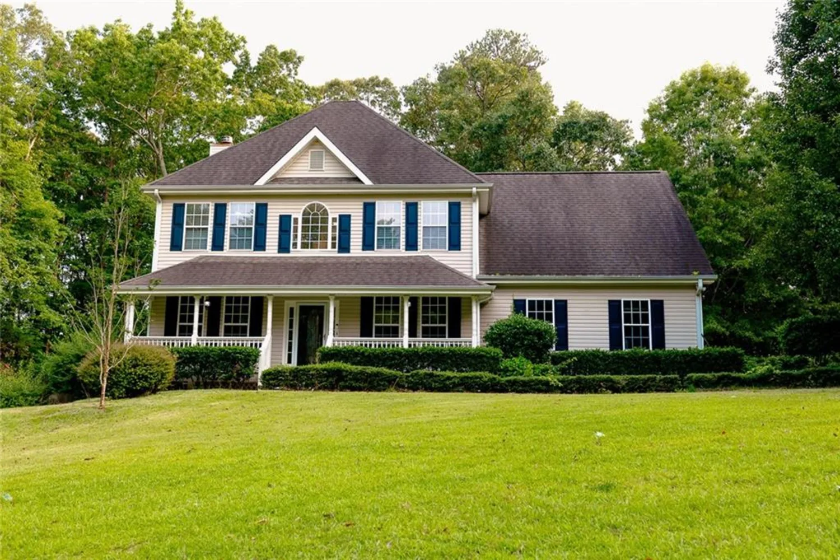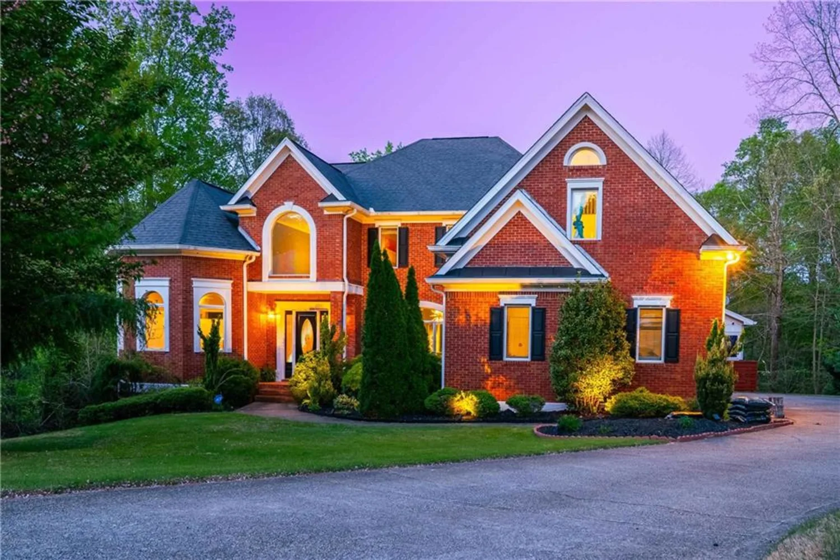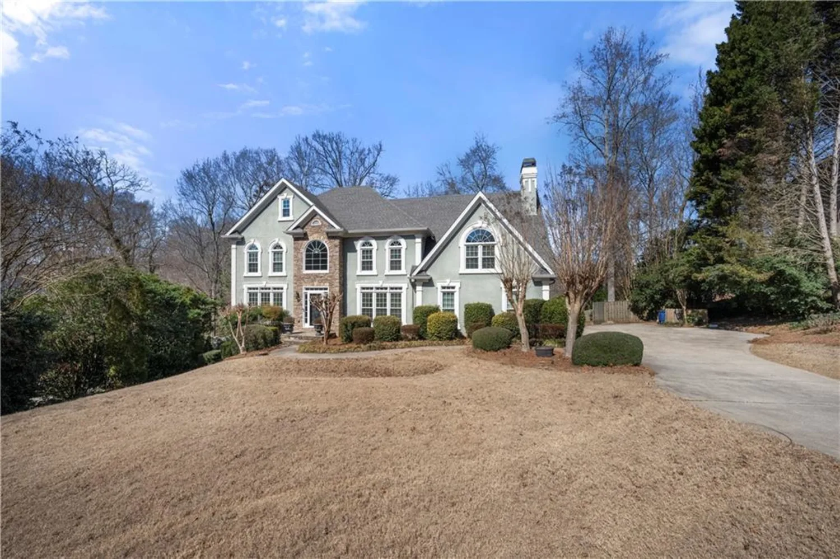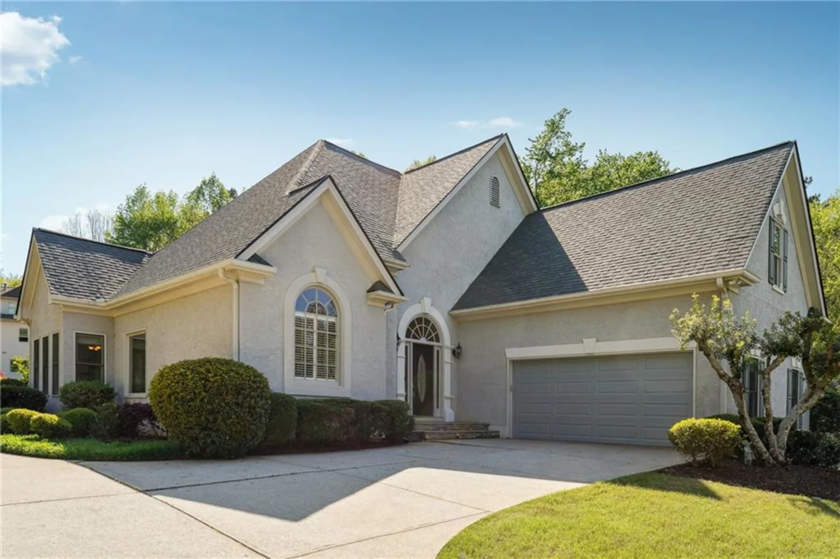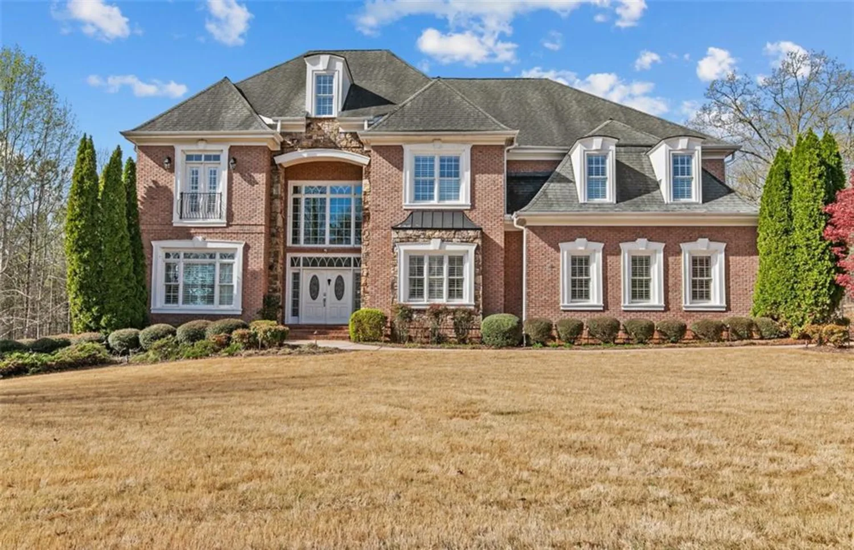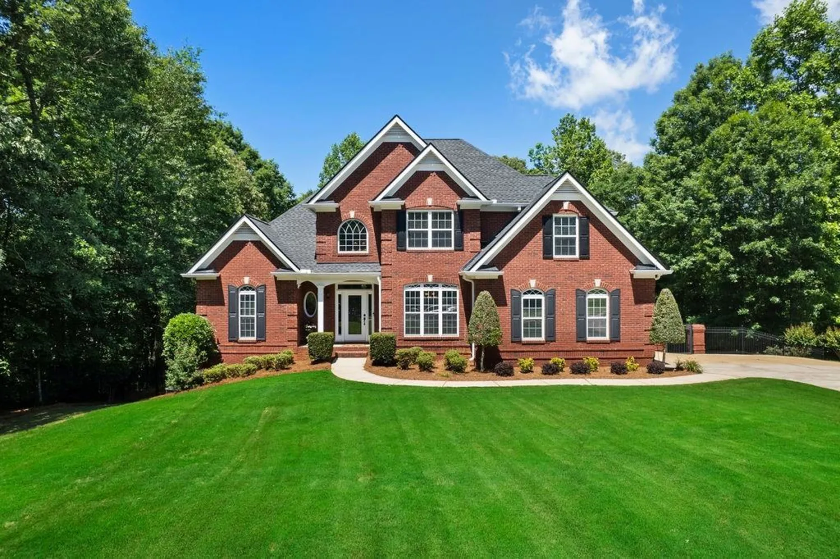6710 grayland driveDouglasville, GA 30135
6710 grayland driveDouglasville, GA 30135
Description
Located in the prestigious, highly sought after subdivision of The Estates at Dorsett Bridge, this luxurious ranch features over 6,000 square feet of living space. 3,711 of the main level's square footage boasts soaring 11' ceilings, a 2-story foyer, fabulous gourmet kitchen with soft-close cabinets/drawers, gorgeous tile backsplash with beautiful accent lights, a large peninsula, granite counter tops, stainless steel appliances, a pot filler, tons of cabinet space that highlight the separate cooktop, double (built-in) wall ovens, built-in microwave, and a hidden, walk-in chef's pantry. The family room, which is open to the kitchen, has a lovely wood burning fireplace. The relaxing covered deck is perfect for enjoying the private, wooded backyard. The separate dining room is elegantly adored with a coffered ceiling, chair rails, shadow boxes, and can easily accommodate 12+ seating. Just across the dining room, you'll find the bright and airy formal living room with cathedral ceilings. The home's hardwood floors-found throughout the foyer, dining room, breakfast area, and kitchen-are simply stunning. The oversized primary bedroom boasts a massive walk-in closet and an ensuite fit for a king and queen. Upstairs, you will find a full suite featuring a living room, bedroom, full bath, and walk-in closet ideal to function as an in-law or teen suite. The full (but partially) finished basement adds 2500 additional square footage and needs only a few final touches to be the magnificent hangout space it is destined to become. It is already equip with a full bar and 3-piece bathroom. The theater room, gym, and playroom await YOUR finishing touches. Situated on a 3-acres, this magnificent home is only 2 years old and completely move-in ready. Come see all that it has to offer and make it your FOREVER home TODAY!
Property Details for 6710 Grayland Drive
- Subdivision ComplexThe Estates at Dorsett Bridge
- Architectural StyleA-Frame, Ranch, Traditional
- ExteriorPrivate Yard, Rain Gutters
- Num Of Garage Spaces2
- Num Of Parking Spaces6
- Parking FeaturesAttached, Garage, Garage Door Opener, Garage Faces Rear, Garage Faces Side, Kitchen Level
- Property AttachedNo
- Waterfront FeaturesNone
LISTING UPDATED:
- StatusActive
- MLS #7550983
- Days on Site70
- Taxes$9,549 / year
- MLS TypeResidential
- Year Built2023
- Lot Size3.03 Acres
- CountryDouglas - GA
Location
Listing Courtesy of Noble Realty Partners, LLC - Karimah Noble
LISTING UPDATED:
- StatusActive
- MLS #7550983
- Days on Site70
- Taxes$9,549 / year
- MLS TypeResidential
- Year Built2023
- Lot Size3.03 Acres
- CountryDouglas - GA
Building Information for 6710 Grayland Drive
- StoriesThree Or More
- Year Built2023
- Lot Size3.0300 Acres
Payment Calculator
Term
Interest
Home Price
Down Payment
The Payment Calculator is for illustrative purposes only. Read More
Property Information for 6710 Grayland Drive
Summary
Location and General Information
- Community Features: None
- Directions: GPS FRIENDLY!
- View: Other
- Coordinates: 33.641419,-84.795317
School Information
- Elementary School: South Douglas
- Middle School: Fairplay
- High School: Chapel Hill
Taxes and HOA Information
- Parcel Number: 00240350025
- Tax Year: 2024
- Tax Legal Description: 0
- Tax Lot: 0
Virtual Tour
Parking
- Open Parking: No
Interior and Exterior Features
Interior Features
- Cooling: Central Air
- Heating: Central
- Appliances: Dishwasher, Disposal, Double Oven, Electric Water Heater, Microwave
- Basement: Daylight, Exterior Entry, Finished Bath, Full, Unfinished
- Fireplace Features: Family Room, Masonry
- Flooring: Carpet, Ceramic Tile, Hardwood
- Interior Features: Entrance Foyer, Entrance Foyer 2 Story, High Ceilings 9 ft Lower, High Ceilings 9 ft Main, High Ceilings 9 ft Upper, High Speed Internet, Vaulted Ceiling(s), Walk-In Closet(s)
- Levels/Stories: Three Or More
- Other Equipment: None
- Window Features: Bay Window(s), Double Pane Windows, Insulated Windows
- Kitchen Features: Cabinets White, Pantry Walk-In, Solid Surface Counters, View to Family Room
- Master Bathroom Features: Double Vanity, Separate Tub/Shower, Soaking Tub, Vaulted Ceiling(s)
- Foundation: Concrete Perimeter
- Main Bedrooms: 3
- Total Half Baths: 1
- Bathrooms Total Integer: 5
- Main Full Baths: 2
- Bathrooms Total Decimal: 4
Exterior Features
- Accessibility Features: None
- Construction Materials: Brick, Cement Siding, Stone
- Fencing: None
- Horse Amenities: None
- Patio And Porch Features: Covered, Rear Porch
- Pool Features: None
- Road Surface Type: Concrete
- Roof Type: Composition
- Security Features: Smoke Detector(s)
- Spa Features: None
- Laundry Features: In Kitchen
- Pool Private: No
- Road Frontage Type: None
- Other Structures: None
Property
Utilities
- Sewer: Septic Tank
- Utilities: Cable Available, Electricity Available, Phone Available, Sewer Available, Underground Utilities, Water Available
- Water Source: Public
- Electric: None
Property and Assessments
- Home Warranty: No
- Property Condition: Resale
Green Features
- Green Energy Efficient: Appliances, Construction, HVAC, Thermostat, Windows
- Green Energy Generation: None
Lot Information
- Above Grade Finished Area: 3711
- Common Walls: No Common Walls
- Lot Features: Back Yard, Front Yard, Private, Sloped
- Waterfront Footage: None
Rental
Rent Information
- Land Lease: No
- Occupant Types: Owner
Public Records for 6710 Grayland Drive
Tax Record
- 2024$9,549.00 ($795.75 / month)
Home Facts
- Beds4
- Baths4
- Total Finished SqFt3,711 SqFt
- Above Grade Finished3,711 SqFt
- StoriesThree Or More
- Lot Size3.0300 Acres
- StyleSingle Family Residence
- Year Built2023
- APN00240350025
- CountyDouglas - GA
- Fireplaces1




