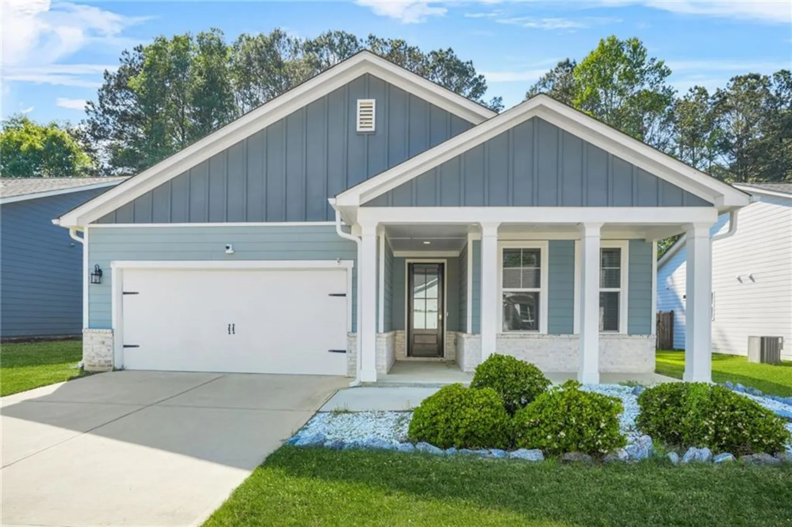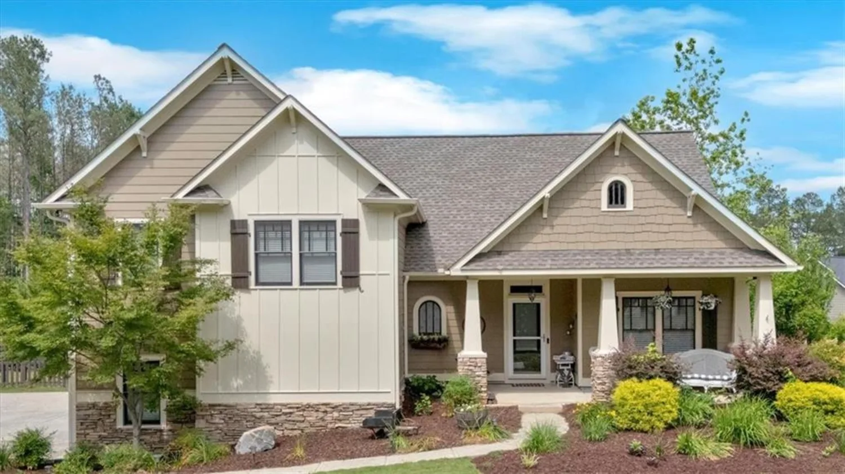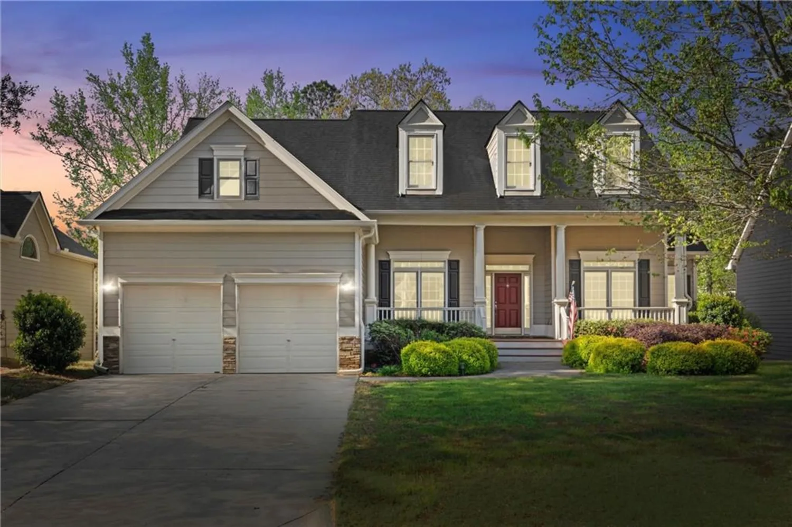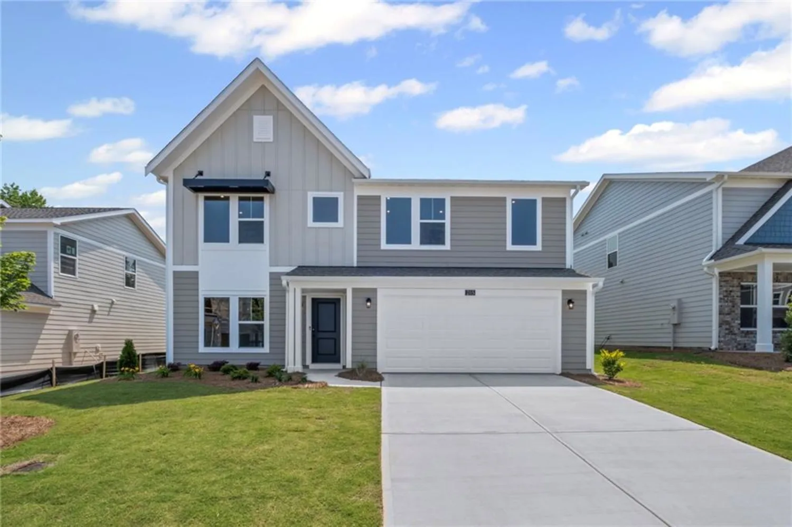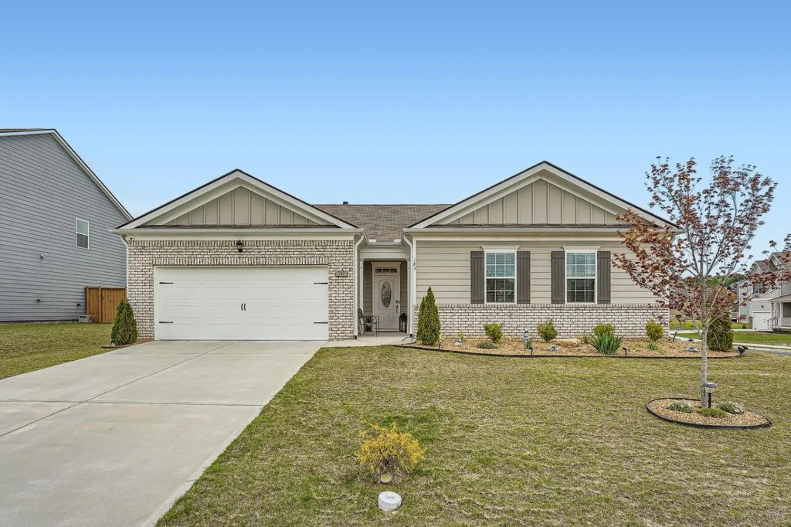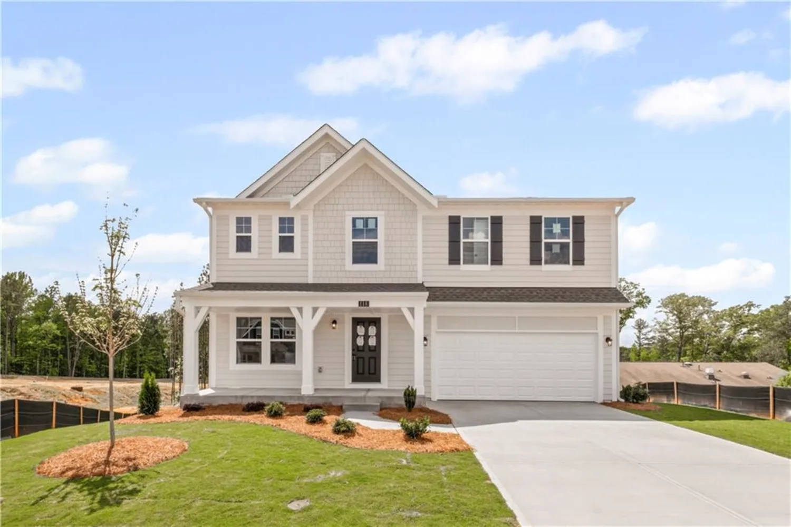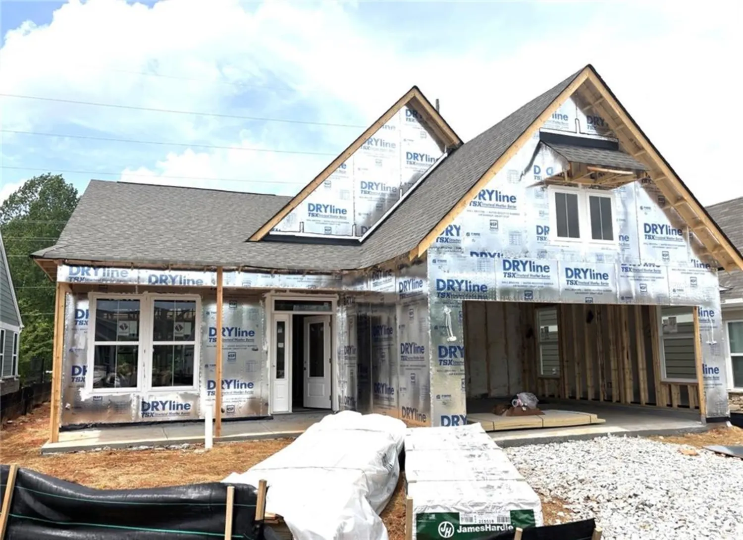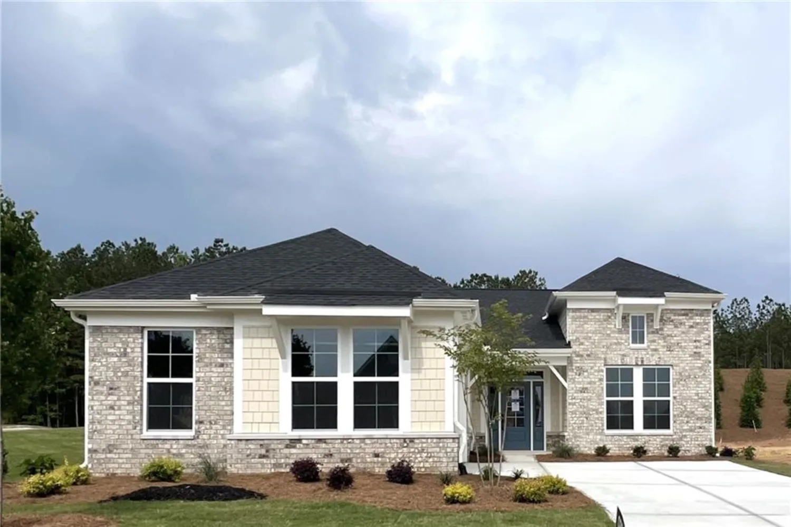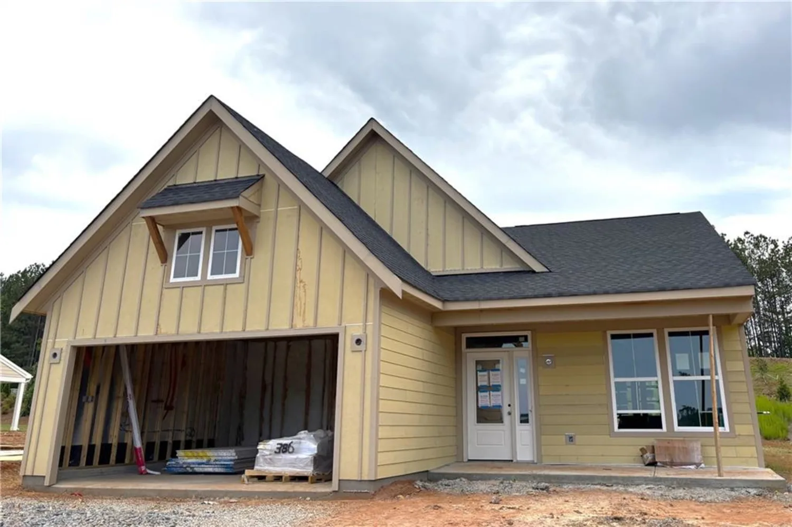244 cedar ridge wayDallas, GA 30157
244 cedar ridge wayDallas, GA 30157
Description
Exquisite Inverted Ranch-Style Home in Premier Neighborhood Welcome to your dream home! Nestled in a sought-after school district and neighborhood with resort-style amenities, this beautiful and impeccably maintained inverted ranch-style residence offers luxury living at its finest. The main level features gleaming hardwood floors throughout, a spacious kitchen equipped with modern stainless-steel appliances, and an elegant separate dining room perfect for family gatherings and entertaining. The cozy family room, highlighted by a charming beamed ceiling, provides a warm and inviting space to relax. The oversized master suite on the main level offers a tranquil retreat, while a versatile office or bonus room, along with a convenient powder room, adds to the home's functionality. The terrace level boasts four additional bedrooms, two bathrooms, and a comfortable den, all opening up to a spectacular fenced private backyard. Enjoy outdoor living on the covered porch, where the grill area is plumbed for natural gas. The professionally landscaped surroundings enhance the beauty of the property, situated on a serene cul-de-sac lot that offers privacy and tranquility. The oversized garage is designed to accommodate SUVs or trucks with ease. This property is part of a community that offers resort-style amenities, including swim and tennis facilities, a clubhouse, a gym, and four inviting pools, ensuring a luxurious and active lifestyle. Located in a highly sought-after neighborhood and school district, this home provides both convenience and exclusivity, with local shops, restaurants, and schools just minutes away. Don't miss the opportunity to make this exquisite home yours. Preferred lender is offering up to $3,000 in closing credits.
Property Details for 244 Cedar Ridge Way
- Subdivision ComplexReserve at Timberlands
- Architectural StyleCraftsman, Farmhouse
- ExteriorPrivate Entrance
- Num Of Garage Spaces2
- Parking FeaturesDriveway, Garage, Garage Door Opener, Garage Faces Front, Level Driveway
- Property AttachedNo
- Waterfront FeaturesCreek
LISTING UPDATED:
- StatusClosed
- MLS #7550705
- Days on Site6
- Taxes$5,811 / year
- HOA Fees$771 / year
- MLS TypeResidential
- Year Built2006
- Lot Size0.42 Acres
- CountryPaulding - GA
LISTING UPDATED:
- StatusClosed
- MLS #7550705
- Days on Site6
- Taxes$5,811 / year
- HOA Fees$771 / year
- MLS TypeResidential
- Year Built2006
- Lot Size0.42 Acres
- CountryPaulding - GA
Building Information for 244 Cedar Ridge Way
- StoriesTwo
- Year Built2006
- Lot Size0.4200 Acres
Payment Calculator
Term
Interest
Home Price
Down Payment
The Payment Calculator is for illustrative purposes only. Read More
Property Information for 244 Cedar Ridge Way
Summary
Location and General Information
- Community Features: Clubhouse, Curbs, Fitness Center, Homeowners Assoc, Park, Pickleball, Playground, Pool, Sidewalks, Street Lights, Tennis Court(s)
- Directions: GPS Hwy 92 to Pine Bluff Drive, left on Cedar Ridge Way. Home is at the end in the cul-de-sac.
- View: Creek/Stream, Neighborhood, Trees/Woods
- Coordinates: 33.988958,-84.761115
School Information
- Elementary School: Roland W. Russom
- Middle School: East Paulding
- High School: North Paulding
Taxes and HOA Information
- Parcel Number: 070595
- Tax Year: 2024
- Tax Legal Description: LOT 56 RESERVE AT TIMBERLANDS PHS 2A
- Tax Lot: 56
Virtual Tour
- Virtual Tour Link PP: https://www.propertypanorama.com/244-Cedar-Ridge-Way-Dallas-GA-30157/unbranded
Parking
- Open Parking: Yes
Interior and Exterior Features
Interior Features
- Cooling: Ceiling Fan(s), Central Air
- Heating: Central, Forced Air, Natural Gas
- Appliances: Dishwasher, Disposal, Electric Cooktop, Electric Oven, Electric Water Heater, Microwave, Self Cleaning Oven
- Basement: Daylight, Exterior Entry, Finished, Finished Bath, Full, Interior Entry
- Fireplace Features: Factory Built, Gas Log, Living Room, Raised Hearth, Stone
- Flooring: Carpet, Ceramic Tile, Hardwood, Luxury Vinyl
- Interior Features: Beamed Ceilings, Bookcases, Cathedral Ceiling(s), Crown Molding, Disappearing Attic Stairs, Double Vanity, Entrance Foyer
- Levels/Stories: Two
- Other Equipment: None
- Window Features: Double Pane Windows, Insulated Windows
- Kitchen Features: Breakfast Bar, Cabinets Stain, Eat-in Kitchen, Pantry, Pantry Walk-In, Stone Counters, View to Family Room
- Master Bathroom Features: Double Vanity, Separate Tub/Shower, Vaulted Ceiling(s), Whirlpool Tub
- Foundation: Concrete Perimeter
- Main Bedrooms: 1
- Total Half Baths: 1
- Bathrooms Total Integer: 4
- Main Full Baths: 1
- Bathrooms Total Decimal: 3
Exterior Features
- Accessibility Features: None
- Construction Materials: HardiPlank Type, Stone
- Fencing: Back Yard, Fenced, Wood
- Horse Amenities: None
- Patio And Porch Features: Covered, Deck, Front Porch, Patio, Rear Porch, Screened, Terrace
- Pool Features: None
- Road Surface Type: Asphalt
- Roof Type: Composition
- Security Features: Smoke Detector(s)
- Spa Features: None
- Laundry Features: Laundry Room, Main Level, Sink
- Pool Private: No
- Road Frontage Type: County Road
- Other Structures: None
Property
Utilities
- Sewer: Public Sewer
- Utilities: Cable Available, Electricity Available, Natural Gas Available, Phone Available, Sewer Available, Underground Utilities, Water Available
- Water Source: Public
- Electric: Other
Property and Assessments
- Home Warranty: No
- Property Condition: Resale
Green Features
- Green Energy Efficient: None
- Green Energy Generation: None
Lot Information
- Above Grade Finished Area: 2272
- Common Walls: No Common Walls
- Lot Features: Back Yard, Cul-De-Sac, Front Yard, Landscaped, Private
- Waterfront Footage: Creek
Rental
Rent Information
- Land Lease: No
- Occupant Types: Owner
Public Records for 244 Cedar Ridge Way
Tax Record
- 2024$5,811.00 ($484.25 / month)
Home Facts
- Beds5
- Baths3
- Total Finished SqFt4,083 SqFt
- Above Grade Finished2,272 SqFt
- Below Grade Finished1,811 SqFt
- StoriesTwo
- Lot Size0.4200 Acres
- StyleSingle Family Residence
- Year Built2006
- APN070595
- CountyPaulding - GA
- Fireplaces1




