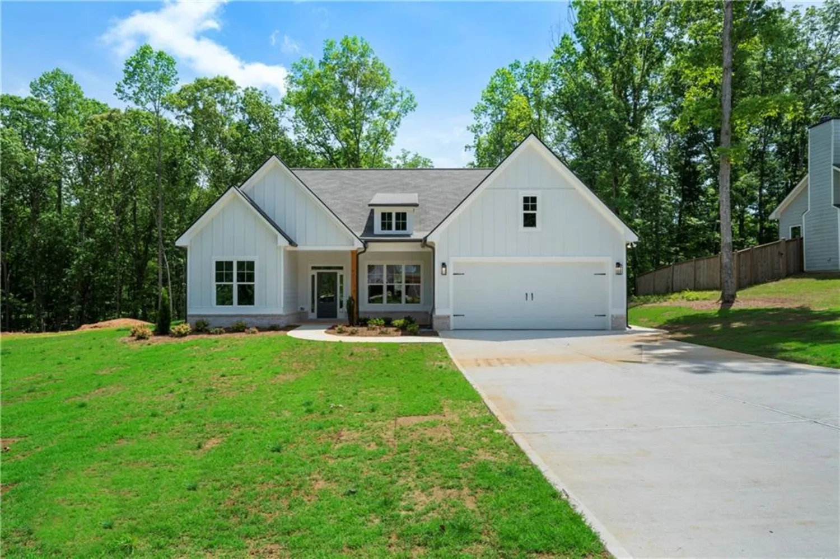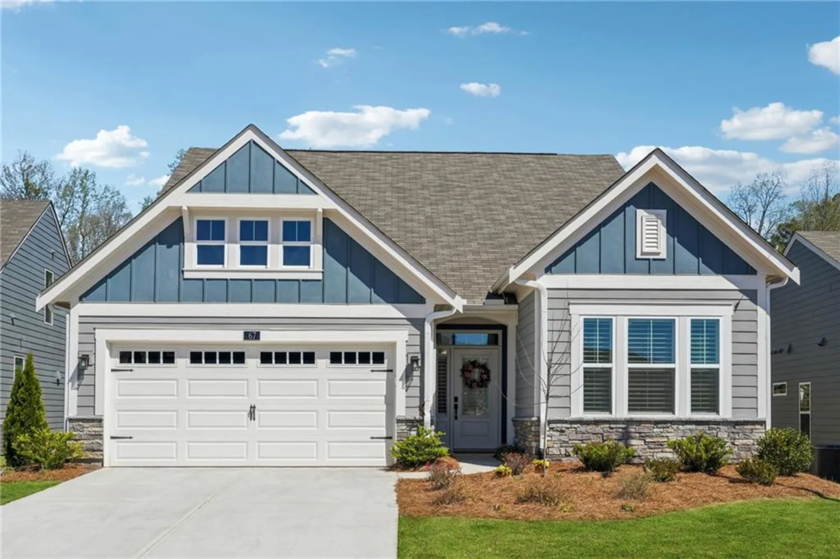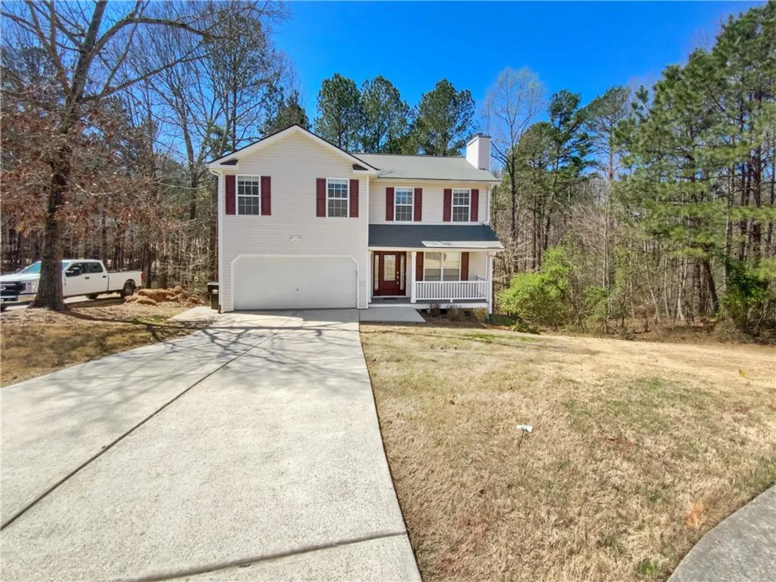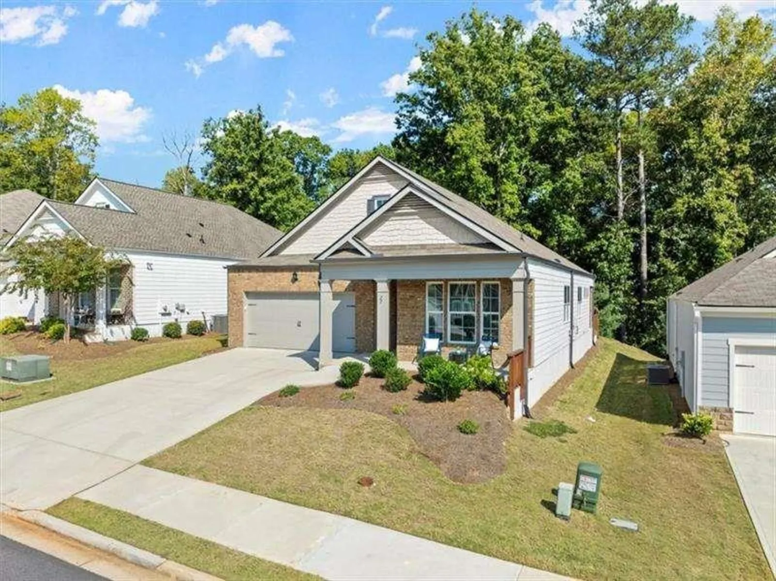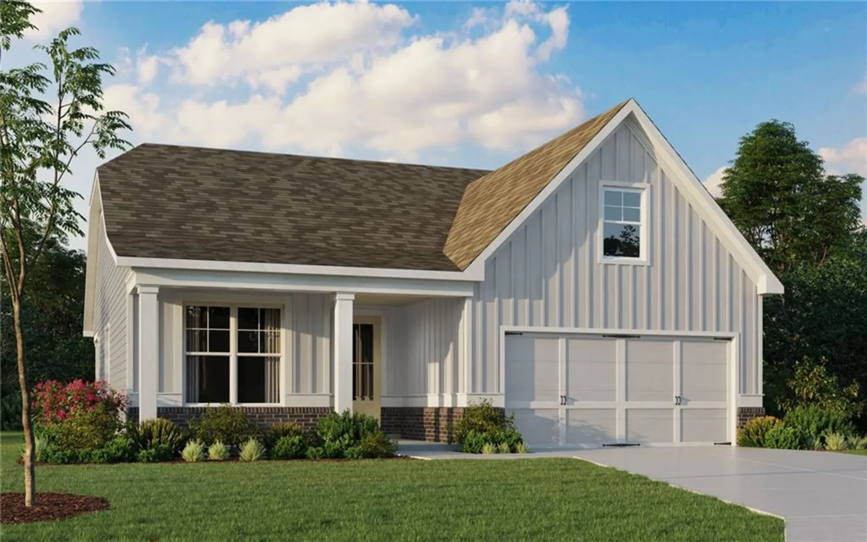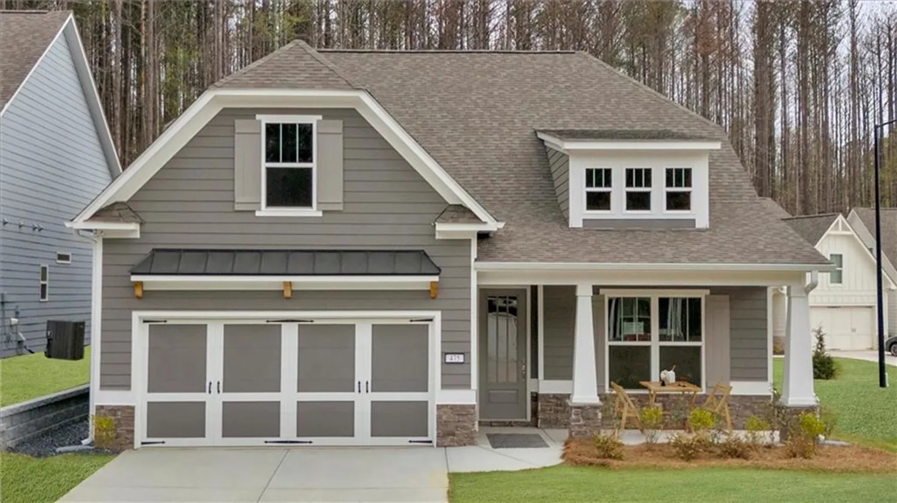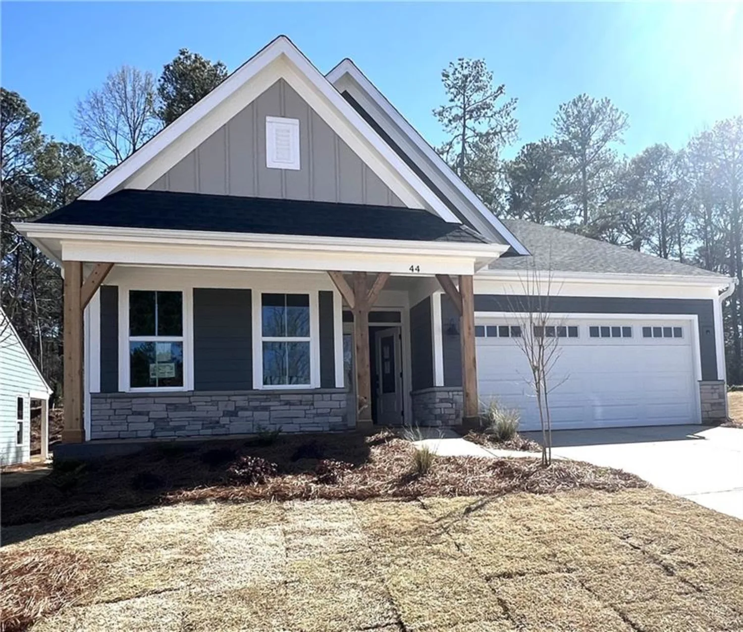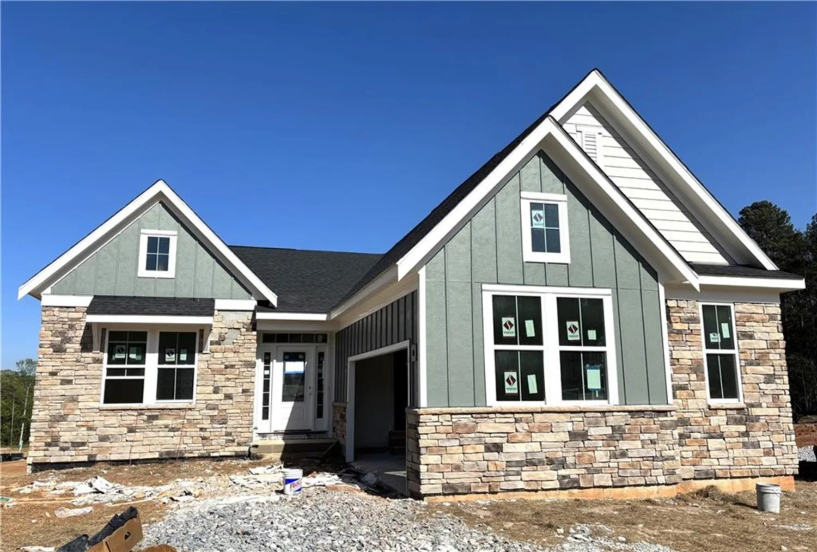33 cambridge laneDallas, GA 30157
33 cambridge laneDallas, GA 30157
Description
Gorgeous new Wilmington Modern Retreat plan by Fischer Homes in beautiful Easton Park featuring one-floor living at its finest with an open concept design. Island kitchen with stainless steel appliances, upgraded cabinetry with 42-inch uppers and soft close hinges, durable quartz counters, walk-in pantry, and morning room all open to the large walk-out family room with linear fireplace. The primary suite is located in the back of this home and includes an en suite with a double bowl vanity, walk-in shower, and HUGE walk-in closet. There are 2 additional bedrooms and a centrally located hall bathroom located in the front of the home. 2 bay garage.
Property Details for 33 Cambridge Lane
- Subdivision ComplexEaston Park
- Architectural StyleRanch
- ExteriorNone
- Num Of Garage Spaces2
- Parking FeaturesDriveway, Garage, Garage Door Opener, Garage Faces Front, Kitchen Level
- Property AttachedNo
- Waterfront FeaturesNone
LISTING UPDATED:
- StatusActive
- MLS #7534507
- Days on Site75
- HOA Fees$495 / month
- MLS TypeResidential
- Year Built2025
- Lot Size0.21 Acres
- CountryPaulding - GA
LISTING UPDATED:
- StatusActive
- MLS #7534507
- Days on Site75
- HOA Fees$495 / month
- MLS TypeResidential
- Year Built2025
- Lot Size0.21 Acres
- CountryPaulding - GA
Building Information for 33 Cambridge Lane
- StoriesOne
- Year Built2025
- Lot Size0.2119 Acres
Payment Calculator
Term
Interest
Home Price
Down Payment
The Payment Calculator is for illustrative purposes only. Read More
Property Information for 33 Cambridge Lane
Summary
Location and General Information
- Community Features: None
- Directions: Route 278 West to North Route 92, Right Hiram Rd to community on Right. Before Route 120.
- View: Other
- Coordinates: 33.924149,-84.745431
School Information
- Elementary School: McGarity
- Middle School: P.B. Ritch
- High School: East Paulding
Taxes and HOA Information
- Tax Year: 2025
- Tax Legal Description: Easton Park Lot 86
- Tax Lot: 86
Virtual Tour
Parking
- Open Parking: Yes
Interior and Exterior Features
Interior Features
- Cooling: Central Air
- Heating: Forced Air, Natural Gas
- Appliances: Dishwasher, Disposal, Electric Water Heater, Gas Range, Microwave
- Basement: None
- Fireplace Features: Electric, Family Room
- Flooring: Carpet, Vinyl
- Interior Features: Double Vanity, Entrance Foyer, High Ceilings 9 ft Main, Walk-In Closet(s)
- Levels/Stories: One
- Other Equipment: None
- Window Features: Insulated Windows
- Kitchen Features: Breakfast Bar, Breakfast Room, Kitchen Island, Pantry Walk-In, Solid Surface Counters
- Master Bathroom Features: Double Vanity, Shower Only
- Foundation: Slab
- Main Bedrooms: 3
- Bathrooms Total Integer: 2
- Main Full Baths: 2
- Bathrooms Total Decimal: 2
Exterior Features
- Accessibility Features: None
- Construction Materials: Cement Siding
- Fencing: None
- Horse Amenities: None
- Patio And Porch Features: Covered, Front Porch, Patio
- Pool Features: None
- Road Surface Type: None
- Roof Type: Shingle
- Security Features: Smoke Detector(s)
- Spa Features: None
- Laundry Features: Laundry Room, Main Level
- Pool Private: No
- Road Frontage Type: None
- Other Structures: None
Property
Utilities
- Sewer: Public Sewer
- Utilities: Cable Available
- Water Source: Public
- Electric: Other
Property and Assessments
- Home Warranty: Yes
- Property Condition: New Construction
Green Features
- Green Energy Efficient: None
- Green Energy Generation: None
Lot Information
- Above Grade Finished Area: 1733
- Common Walls: No Common Walls
- Lot Features: Back Yard, Front Yard
- Waterfront Footage: None
Rental
Rent Information
- Land Lease: No
- Occupant Types: Vacant
Public Records for 33 Cambridge Lane
Tax Record
- 2025$0.00 ($0.00 / month)
Home Facts
- Beds3
- Baths2
- Total Finished SqFt1,733 SqFt
- Above Grade Finished1,733 SqFt
- StoriesOne
- Lot Size0.2119 Acres
- StyleSingle Family Residence
- Year Built2025
- CountyPaulding - GA
- Fireplaces1




