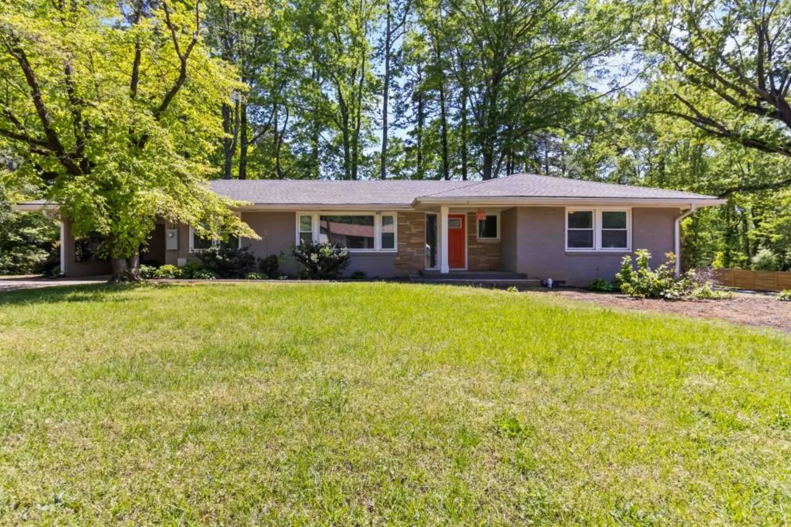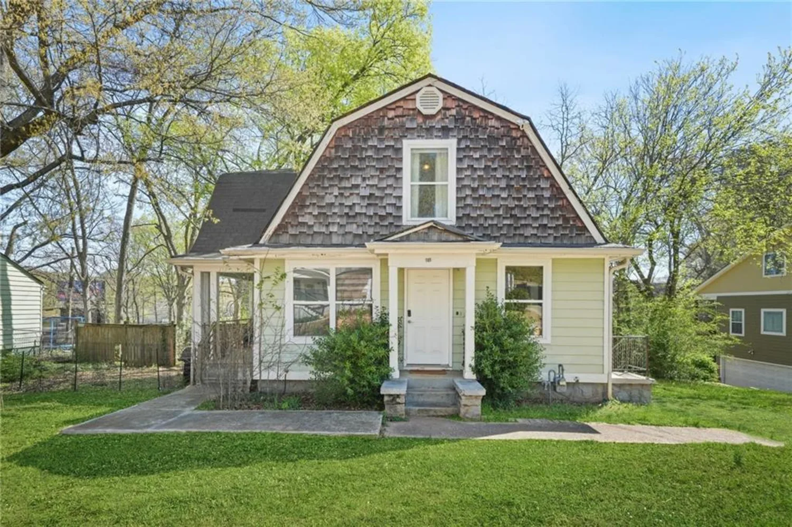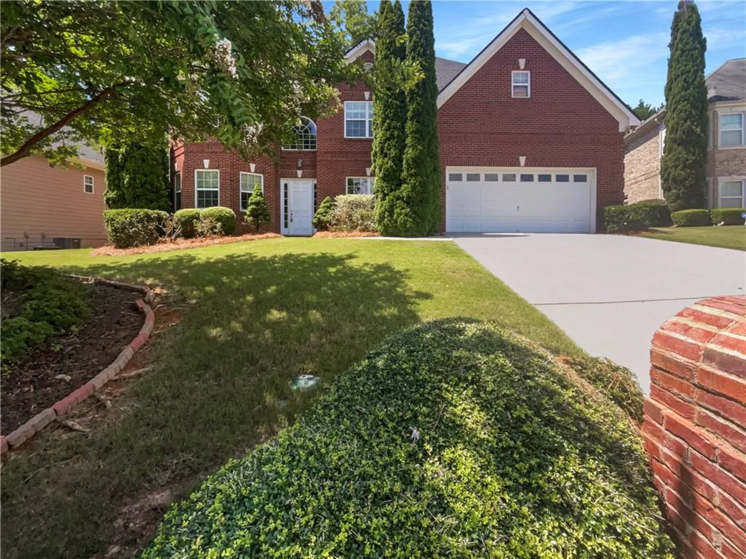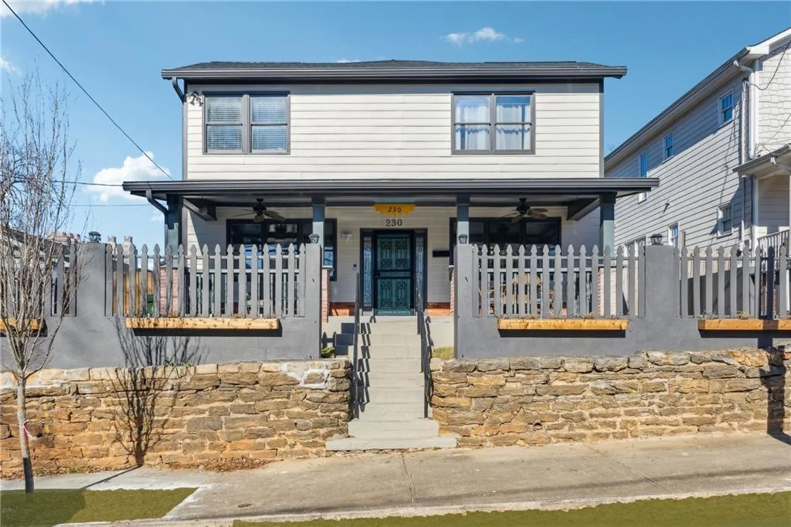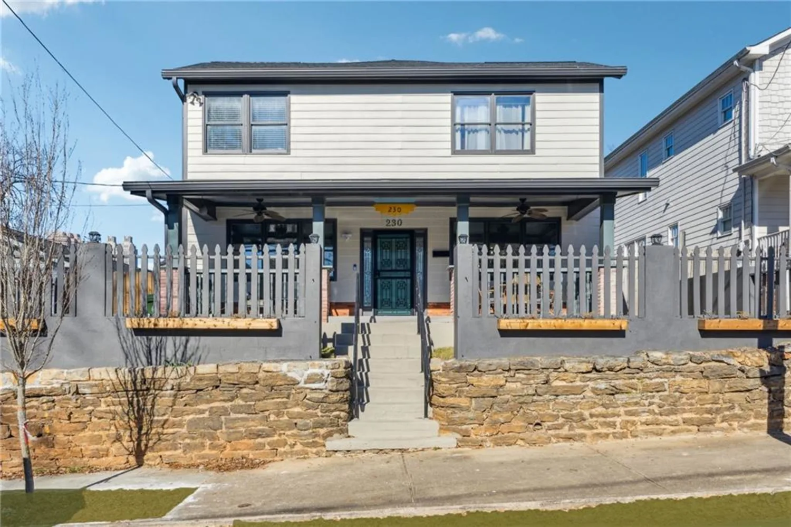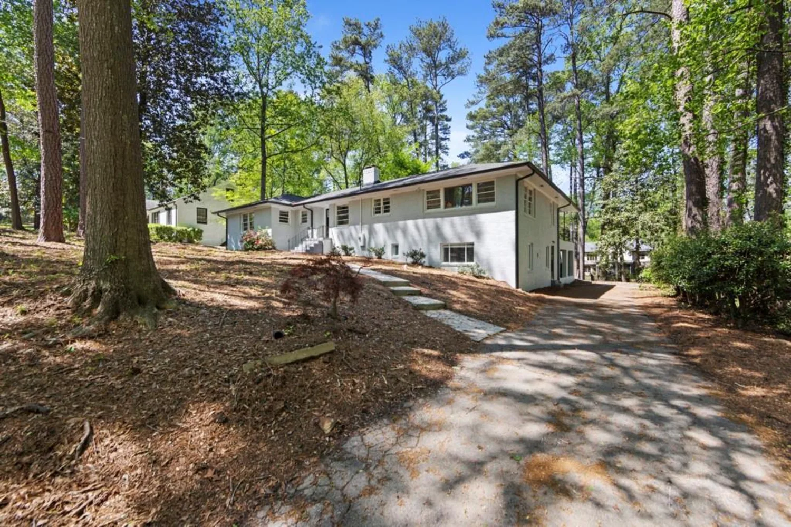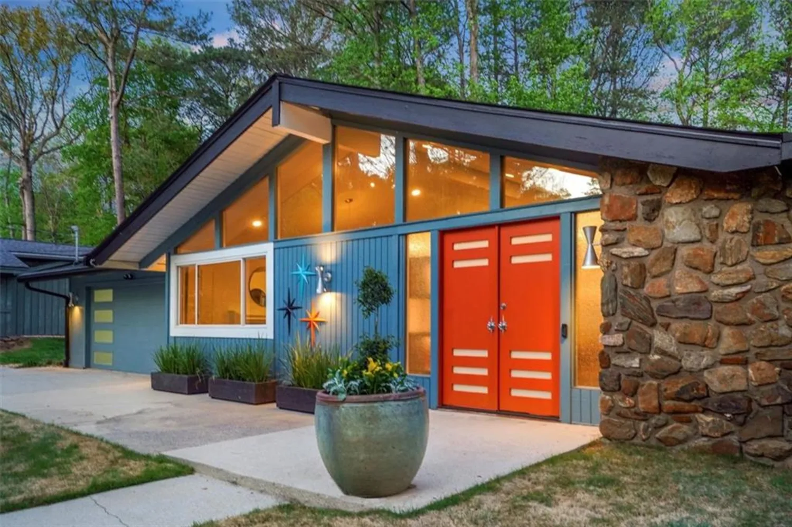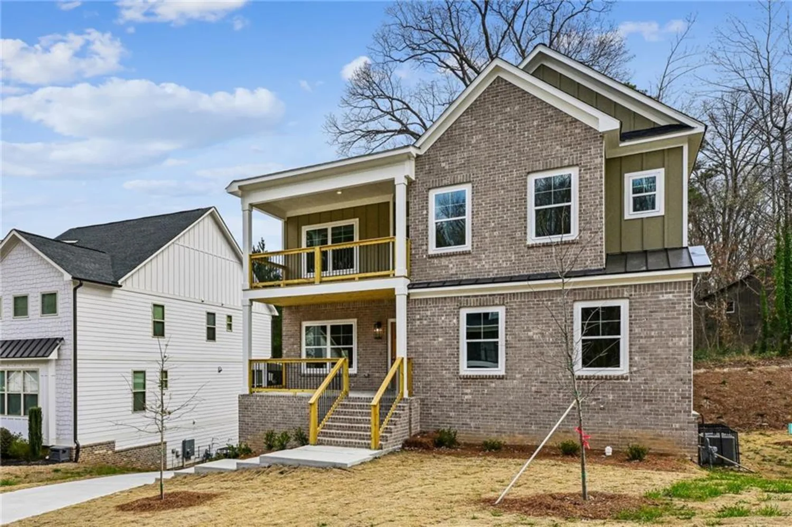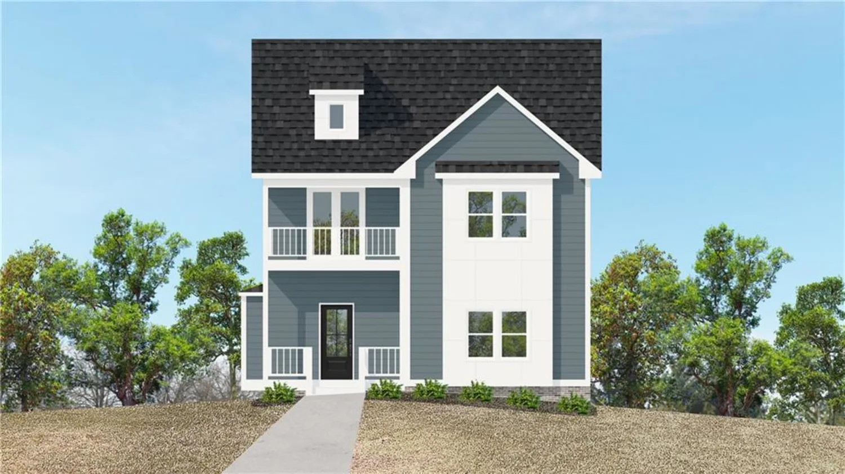2683 fleur de lis placeAtlanta, GA 30360
2683 fleur de lis placeAtlanta, GA 30360
Description
You kill the engine and swing open the door. Heat rises off the pavement, mingling with something electric. You step out, and the world tilts. You haven’t even made it to the front door, but your pulse already knows… The breeze carries an earthy scent of slate and moss from the freshly laid hardscape, weaving through the bamboo, a whispered invitation. It brushes against your skin, soft and cool as if the garden itself has been expecting you. You pause. This—this is the bamboo grove you saw in the photos. But in person, it’s something else entirely. Ethereal. Transportive. Like stepping into a quiet temple deep in the Kyoto mountains. That Japan trip is still on your bucket list, but standing here, wrapped in green hush and filtered light, you realize—you’re closer than you thought. Inside, the temperature is perfect, cool and clean. The floorplan doesn’t show off—it doesn’t need to. Clean lines, two-story vaulted ceilings, and a modern fireplace that stops you mid-step. Effortless, striking, exactly right. The kitchen. Sleek Bosch dishwasher. New gas cooktop. Double ovens. The fridge fits like it was born here. The updates are subtle but thoughtful. Measured. 2019 was a good year for this kitchen—and now, for you. You peek into the media room —quiet, private, ready to fuel your side hustle. It could be the perfect spot to shoot all your YouTube videos. Upstairs, the primary bedroom catches your eye. Blackout blinds installed, you can already feel the luxurious darkness calling you to sleep in, just a little longer on Saturday mornings. A Japanese bidet seat, there's one in the Jack & Jill bath too. You're not going back to “normal” toilets after this. New sliding doors glide open, smooth as silk and you step out into the magical screened in porch overlooking the backyard. The deck gleams from its recent refresh, and just to your right—a structure that demands reverence: the hot tub. Seven seats of steamy bliss under a UV-protected corrugated roof, complete with a ceiling fan for the sticky summer nights. Rain or shine, this is your sanctuary. Beyond the deck, the backyard unfolds—a private oasis wrapped in quiet. At its center, the fire pit flickers like an ancient storyteller, shadows dancing across the glowing bamboo walls. Out here, the noise of the world fades. Peace. Tranquility. Back up front the new carport catches your eye. Surprisingly sexy in that sleek, architectural way. Who knew a carport could turn heads? Oh, and there’s a two-car garage to top it off. Plumbing? Redone. Water heater? Upgraded, protected. Gutters? Leaf-guarded like Fort Knox. Even the city stepped in back in 2016 to fix the curb and storm drain—because, apparently, this home has pull. And if the world goes sideways, there’s a hook up for a portable whole house generator. You’ll be the one with lights on and Netflix playing while your neighbors Google “how to boil water without power.” 2683 Fleur de Lis isn't an online home tour. It's a home you feel. And now it waits. Ready to change your life, welcome home. Make sure to watch full YouTube video - Search "2683 Fleur De Lis Place"
Property Details for 2683 Fleur De Lis Place
- Subdivision ComplexFontainebleau
- Architectural StyleContemporary, Mid-Century Modern, Modern
- ExteriorGarden, Lighting, Permeable Paving, Private Yard, Rain Gutters
- Num Of Garage Spaces2
- Num Of Parking Spaces4
- Parking FeaturesCarport, Covered, Driveway, Garage, Garage Door Opener, Garage Faces Front, Storage
- Property AttachedNo
- Waterfront FeaturesNone
LISTING UPDATED:
- StatusActive Under Contract
- MLS #7550610
- Days on Site3
- Taxes$5,859 / year
- MLS TypeResidential
- Year Built1978
- Lot Size0.75 Acres
- CountryDekalb - GA
LISTING UPDATED:
- StatusActive Under Contract
- MLS #7550610
- Days on Site3
- Taxes$5,859 / year
- MLS TypeResidential
- Year Built1978
- Lot Size0.75 Acres
- CountryDekalb - GA
Building Information for 2683 Fleur De Lis Place
- StoriesMulti/Split
- Year Built1978
- Lot Size0.7500 Acres
Payment Calculator
Term
Interest
Home Price
Down Payment
The Payment Calculator is for illustrative purposes only. Read More
Property Information for 2683 Fleur De Lis Place
Summary
Location and General Information
- Community Features: Near Public Transport, Near Schools, Near Shopping, Near Trails/Greenway, Park, Playground, Pool, Sidewalks, Street Lights, Tennis Court(s)
- Directions: I-285 N - exit 31B onto GA-141 N (Peachtree Industrial Blvd), go 1.7 mi, then exit toward Winters Chapel Road/Amwiler Road onto Peachtree Industrial Blvd. Go for 0.4 mi., left onto Winters Chapel Rd. Go for 1.7 mi., left onto Fontainebleau Way., left onto Fontainebleau Dr., left onto Fleur de Lis Pl. Go for 374 ft., home will be on the left.
- View: City
- Coordinates: 33.949719,-84.27804
School Information
- Elementary School: Kingsley
- Middle School: Peachtree
- High School: Dunwoody
Taxes and HOA Information
- Parcel Number: 06 307 07 032
- Tax Year: 2024
- Tax Legal Description: 0
- Tax Lot: 0
Virtual Tour
- Virtual Tour Link PP: https://www.propertypanorama.com/2683-Fleur-De-Lis-Place-Atlanta-GA-30360/unbranded
Parking
- Open Parking: Yes
Interior and Exterior Features
Interior Features
- Cooling: Ceiling Fan(s), Central Air
- Heating: Forced Air, Natural Gas
- Appliances: Dishwasher, Disposal, Double Oven, Dryer, Electric Oven, Gas Cooktop, Gas Water Heater, Range Hood, Refrigerator, Self Cleaning Oven, Washer
- Basement: Daylight, Exterior Entry, Finished, Interior Entry, Partial
- Fireplace Features: Brick, Family Room, Gas Log
- Flooring: Carpet, Ceramic Tile, Hardwood
- Interior Features: Beamed Ceilings, Entrance Foyer, High Ceilings 10 ft Main, High Speed Internet, Low Flow Plumbing Fixtures, Recessed Lighting, Vaulted Ceiling(s), Walk-In Closet(s), Wet Bar
- Levels/Stories: Multi/Split
- Other Equipment: Irrigation Equipment
- Window Features: Insulated Windows, Skylight(s)
- Kitchen Features: Breakfast Bar, Cabinets Other, Eat-in Kitchen, Kitchen Island, Pantry Walk-In, Solid Surface Counters, Stone Counters, View to Family Room, Wine Rack
- Master Bathroom Features: Bidet, Shower Only, Vaulted Ceiling(s)
- Foundation: Block
- Main Bedrooms: 2
- Bathrooms Total Integer: 3
- Main Full Baths: 2
- Bathrooms Total Decimal: 3
Exterior Features
- Accessibility Features: None
- Construction Materials: Cedar, Frame
- Fencing: Back Yard, Chain Link, Fenced, Privacy
- Horse Amenities: None
- Patio And Porch Features: Deck, Enclosed, Front Porch, Patio, Screened
- Pool Features: None
- Road Surface Type: Paved
- Roof Type: Shingle
- Security Features: Carbon Monoxide Detector(s), Smoke Detector(s)
- Spa Features: Private
- Laundry Features: Laundry Room, Main Level
- Pool Private: No
- Road Frontage Type: City Street
- Other Structures: None
Property
Utilities
- Sewer: Public Sewer
- Utilities: Cable Available, Electricity Available, Natural Gas Available, Phone Available, Sewer Available, Underground Utilities, Water Available
- Water Source: Public
- Electric: 220 Volts
Property and Assessments
- Home Warranty: No
- Property Condition: Resale
Green Features
- Green Energy Efficient: None
- Green Energy Generation: None
Lot Information
- Common Walls: No Common Walls
- Lot Features: Back Yard, Front Yard, Landscaped, Level, Private, Sprinklers In Front
- Waterfront Footage: None
Rental
Rent Information
- Land Lease: No
- Occupant Types: Owner
Public Records for 2683 Fleur De Lis Place
Tax Record
- 2024$5,859.00 ($488.25 / month)
Home Facts
- Beds4
- Baths3
- Total Finished SqFt2,818 SqFt
- StoriesMulti/Split
- Lot Size0.7500 Acres
- StyleSingle Family Residence
- Year Built1978
- APN06 307 07 032
- CountyDekalb - GA
- Fireplaces1




