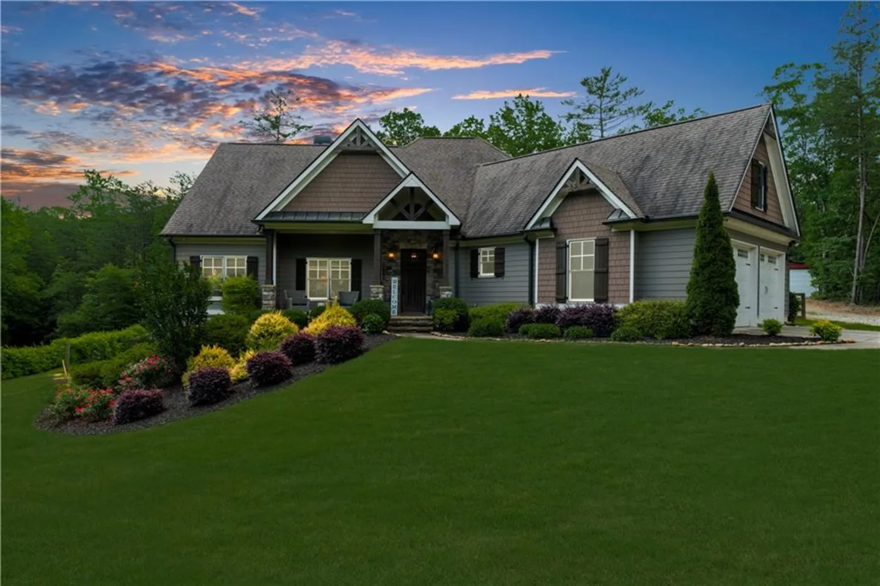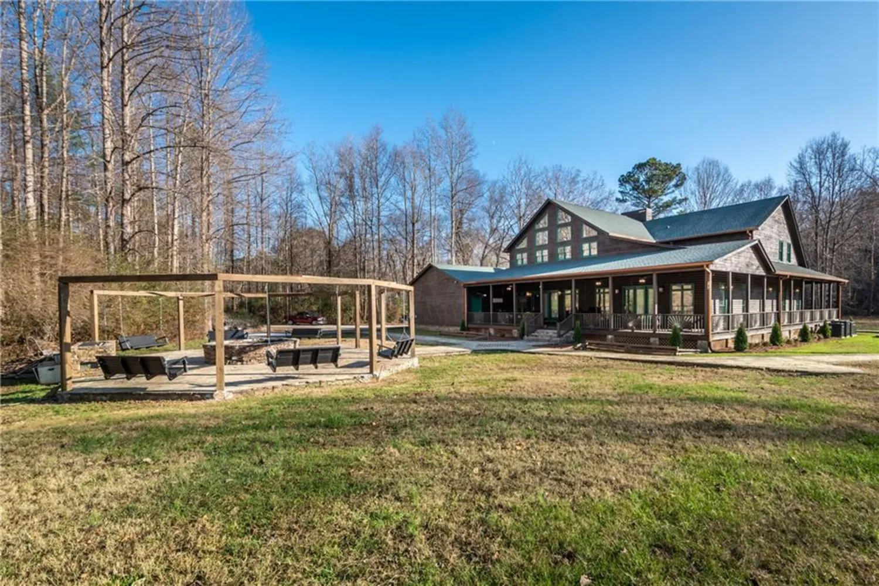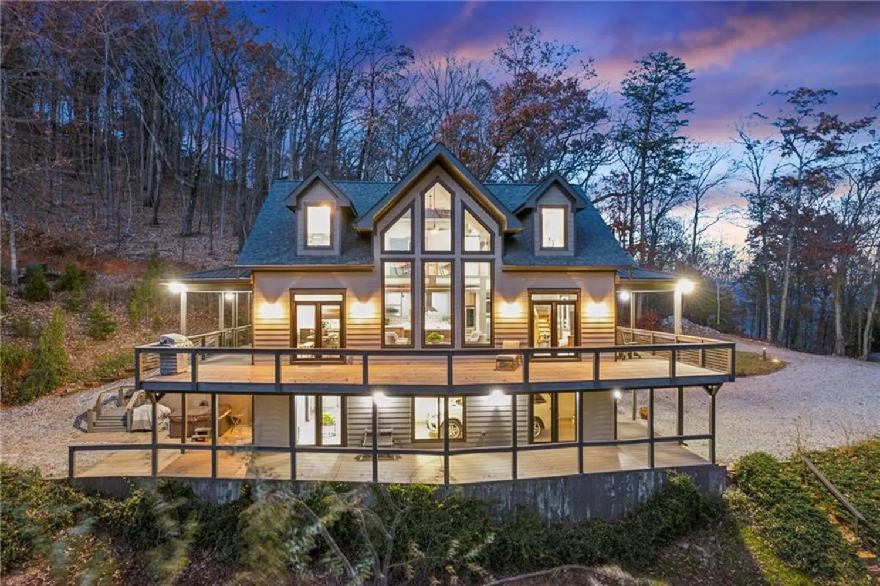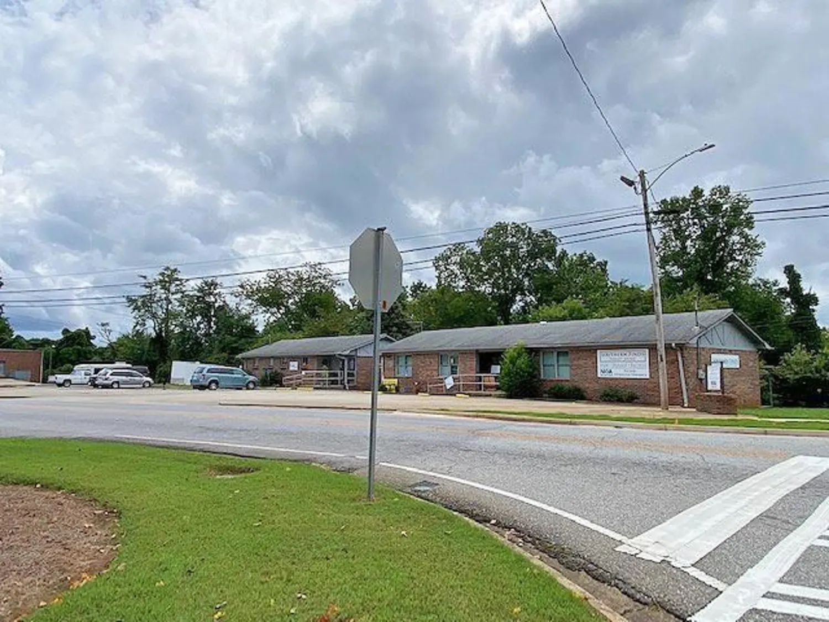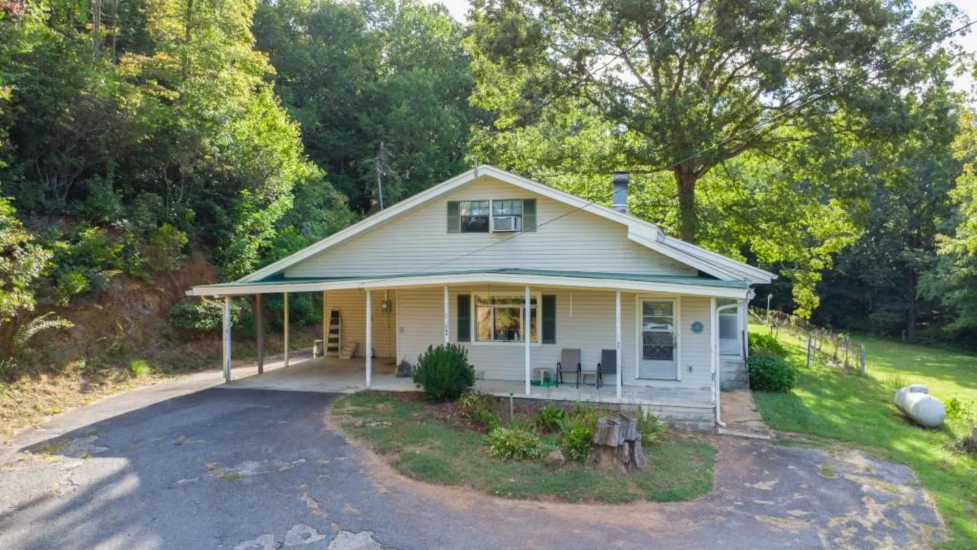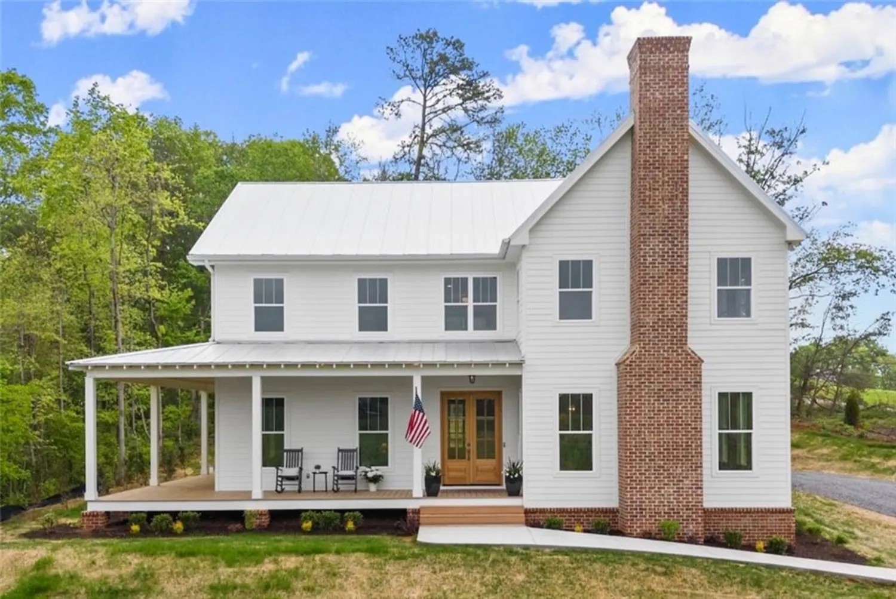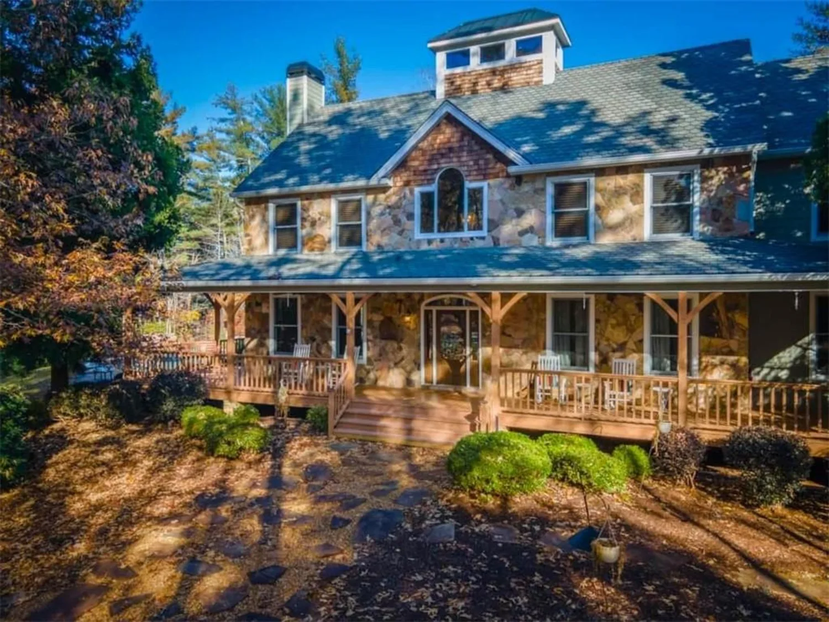1034 ainu courtDahlonega, GA 30533
1034 ainu courtDahlonega, GA 30533
Description
Discover your dream retreat in this exquisite Mountain Top custom home, offering a perfect blend of modern design and natural beauty. With 2,941 sq. ft. of thoughtfully designed living space (5,032 sq. ft. total), this residence features 3 bedrooms, 3 full baths, and 1 half bath, making it ideal for both relaxation and entertaining. Experience the grandeur of 17'6" ceilings in the Great Room and Foyer, complemented by stunning dormer windows that flood the space with natural light. The large fireplace creates a warm and inviting atmosphere for gatherings. The spacious Owner's Suite includes a large walk-in closet and a recessed ceiling in the bath, offering a private sanctuary to unwind. The first floor boasts 10' ceilings, 8' tall interior doors, and 10' tall sliding glass doors leading from the Great Room and dining area to the porch, seamlessly blending indoor and outdoor living. The versatile lower level features a rec room and a wet bar perfect for entertaining. An bunkroom adds extra sleeping space for guests. Your outdoor experience has features such as a fireplace and outdoor kitchen on the porch with Trex decking, making it the ideal spot for summer barbecues and cozy evenings. Additional luxury elements include a conveniently located Arrival Center designed to enhance your daily routines and the Garage features a vaulted ceiling with dormer windows, providing both style and functionality. This Mountain Modern "A" home is designed to elevate your lifestyle in a serene mountain top setting. With a 2 1/2 car garage and a host of premium features included in the base price, this residence is ready to welcome you home! Note: This is a representation of a home that could go on this lot and is not currently built. Purchase Price includes both Premier Lot & Home, extra site costs and additional landscaping may be needed. Achasta is one of Dahlonega’s finest, most sought after, 24 hr. Guard Gated Mountain Communities! Achasta is the ultimate mountain retreat - nestled in the foothills of the north Georgia Appalachian Mountains and the incredible Chestatee river valley. Achasta offers something for everybody, a Jack Nicklaus Signature Golf Course and Pro-Shop, Swim/Tennis, Pickleball, 8 Hiking Trails, Fishing, Kayaking, Tubing, Restaurant and Clubhouse that hosts countless Country Club events. Join one of the many social clubs enjoyed by Achasta residents. Just minutes away you can experience the hallmark town of Dahlonega - named “2023 #1 small town in Georgia” by southern living magazine and one of the "10 most beautiful mountain towns in Georgia" - full of festivals, eateries, music, wineries outdoor adventures, shopping, a new Northeast Georgia Medical Hospital and a brand new Publix! Easy and quick access to ga 400. Atlanta is a quick one hour drive south, making Achasta's location highly desirable! Come and experience for yourself what makes Achasta so remarkable and why this lot is perfect for your custom mountain home!
Property Details for 1034 Ainu Court
- Subdivision ComplexAchasta
- Architectural StyleContemporary, Craftsman
- ExteriorPrivate Yard, Rain Gutters
- Num Of Garage Spaces3
- Parking FeaturesDriveway, Garage, Garage Faces Side
- Property AttachedNo
- Waterfront FeaturesNone
LISTING UPDATED:
- StatusActive
- MLS #7550108
- Days on Site33
- Taxes$1,136 / year
- HOA Fees$249 / month
- MLS TypeResidential
- Year Built2025
- Lot Size0.63 Acres
- CountryLumpkin - GA
LISTING UPDATED:
- StatusActive
- MLS #7550108
- Days on Site33
- Taxes$1,136 / year
- HOA Fees$249 / month
- MLS TypeResidential
- Year Built2025
- Lot Size0.63 Acres
- CountryLumpkin - GA
Building Information for 1034 Ainu Court
- StoriesTwo
- Year Built2025
- Lot Size0.6300 Acres
Payment Calculator
Term
Interest
Home Price
Down Payment
The Payment Calculator is for illustrative purposes only. Read More
Property Information for 1034 Ainu Court
Summary
Location and General Information
- Community Features: Country Club, Fishing, Gated, Golf, Near Trails/Greenway, Park, Pickleball, Pool, Restaurant, Tennis Court(s)
- Directions: GA 400 NORTH TO THE END. TURN LEFT ONTO HIGHWAY 60. GO APPROX. 3 MILES TO ACHASTA’S ENTRANCE ON YOUR RIGHT. PROCEED AHEAD TO THE GUARD GATE.
- View: Mountain(s), Trees/Woods
- Coordinates: 34.512038,-83.963318
School Information
- Elementary School: Cottrell
- Middle School: Lumpkin County
- High School: Lumpkin County
Taxes and HOA Information
- Parcel Number: 080 101
- Tax Year: 2024
- Association Fee Includes: Maintenance Grounds, Security, Swim, Tennis
- Tax Legal Description: ACHASTA BEAR PAW #1034 .63 ACS LL 1091
- Tax Lot: 1034
Virtual Tour
- Virtual Tour Link PP: https://www.propertypanorama.com/1034-Ainu-Court-Dahlonega-GA-30533--7550108/unbranded
Parking
- Open Parking: Yes
Interior and Exterior Features
Interior Features
- Cooling: Ceiling Fan(s), Central Air
- Heating: Central, Heat Pump, Natural Gas
- Appliances: Dishwasher, Disposal, Gas Cooktop, Microwave, Refrigerator, Self Cleaning Oven
- Basement: Daylight, Exterior Entry, Finished, Interior Entry, Walk-Out Access
- Fireplace Features: Gas Log, Great Room, Other Room
- Flooring: Carpet, Ceramic Tile, Hardwood
- Interior Features: Beamed Ceilings, Double Vanity, High Ceilings 10 ft Main, High Speed Internet, Vaulted Ceiling(s), Walk-In Closet(s)
- Levels/Stories: Two
- Other Equipment: None
- Window Features: Insulated Windows
- Kitchen Features: Breakfast Bar, Breakfast Room, Cabinets White, Eat-in Kitchen, Kitchen Island, Solid Surface Counters, View to Family Room
- Master Bathroom Features: Double Vanity, Separate Tub/Shower
- Foundation: Concrete Perimeter
- Main Bedrooms: 1
- Total Half Baths: 1
- Bathrooms Total Integer: 4
- Main Full Baths: 1
- Bathrooms Total Decimal: 3
Exterior Features
- Accessibility Features: None
- Construction Materials: Cement Siding, Stone
- Fencing: None
- Horse Amenities: None
- Patio And Porch Features: Covered, Deck, Front Porch, Rear Porch, Terrace
- Pool Features: None
- Road Surface Type: Asphalt
- Roof Type: Metal, Shingle
- Security Features: Fire Alarm, Security Gate, Security Guard
- Spa Features: None
- Laundry Features: Laundry Room, Main Level
- Pool Private: No
- Road Frontage Type: Private Road
- Other Structures: None
Property
Utilities
- Sewer: Public Sewer
- Utilities: Cable Available, Electricity Available, Natural Gas Available, Phone Available, Sewer Available, Underground Utilities, Water Available
- Water Source: Public
- Electric: 110 Volts
Property and Assessments
- Home Warranty: Yes
- Property Condition: To Be Built
Green Features
- Green Energy Efficient: None
- Green Energy Generation: None
Lot Information
- Above Grade Finished Area: 1778
- Common Walls: No Common Walls
- Lot Features: Level, Mountain Frontage, Private, Sloped, Wooded
- Waterfront Footage: None
Rental
Rent Information
- Land Lease: No
- Occupant Types: Vacant
Public Records for 1034 Ainu Court
Tax Record
- 2024$1,136.00 ($94.67 / month)
Home Facts
- Beds3
- Baths3
- Total Finished SqFt2,941 SqFt
- Above Grade Finished1,778 SqFt
- Below Grade Finished1,163 SqFt
- StoriesTwo
- Lot Size0.6300 Acres
- StyleSingle Family Residence
- Year Built2025
- APN080 101
- CountyLumpkin - GA
- Fireplaces2




