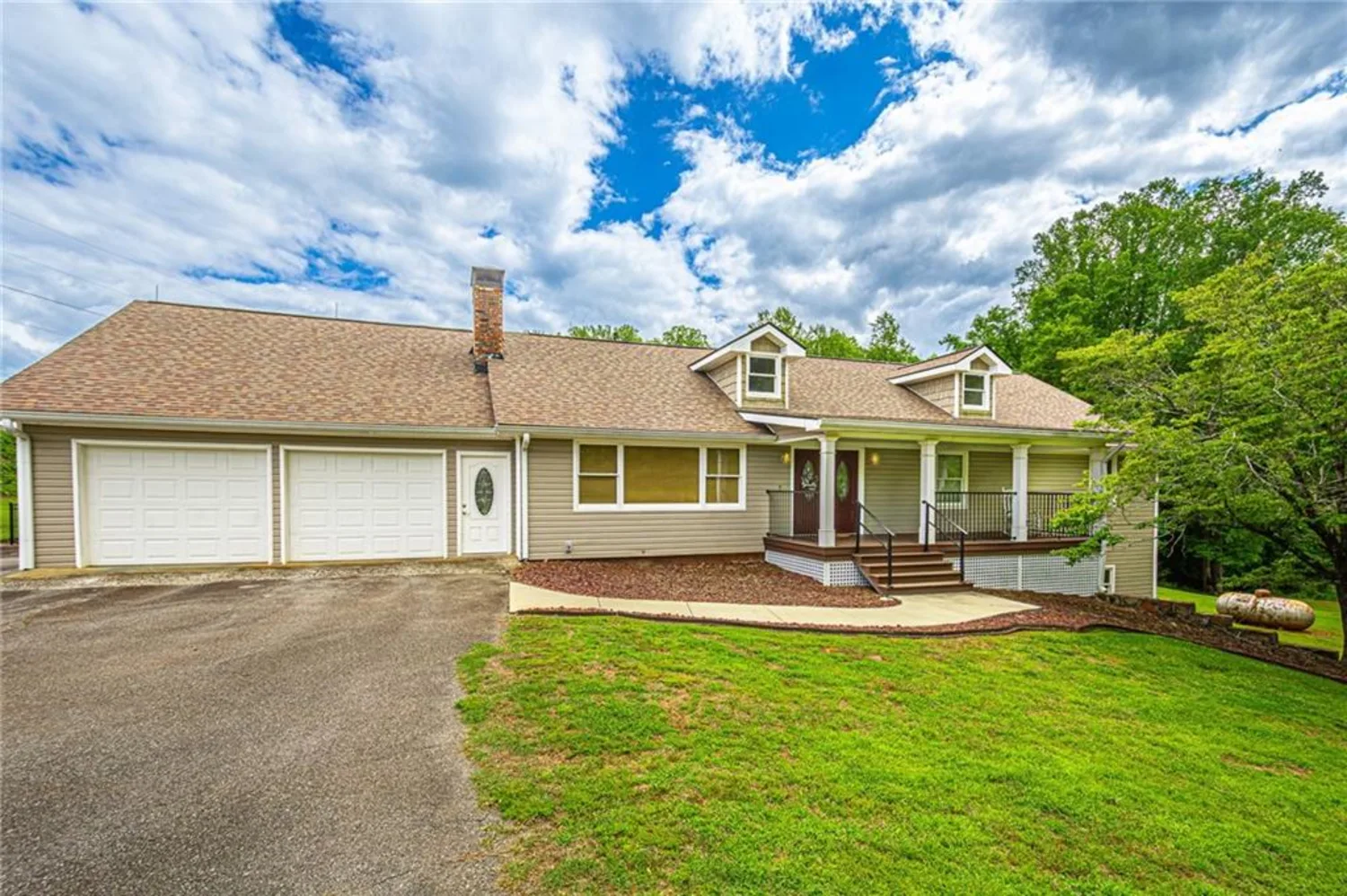2997 camp wahsega roadDahlonega, GA 30533
2997 camp wahsega roadDahlonega, GA 30533
Description
The Ultimate Mountain Escape – A Rare Smoky Mountain Gem! Welcome to The Hallmark Cabin, an extraordinary 11-acre mountain retreat bordering the National Forest! This one-of-a-kind custom-built Davis Frame Company Fir timber frame home is a masterpiece of craftsmanship, offering almost 6,500 sq. ft. of breathtaking design with dramatic beamed ceilings framing your unrivaled mountain views. Outdoor lovers, adventure seekers, and equestrian enthusiasts – this property is your dream come true! Explore endless walking, horseback, and ATV trails right from your driveway. Bordering Cane Creek, the land provides serene natural beauty and prime hunting grounds. Need more space? Board your horses next door neighbor. Indulge in year-round luxury with a heated saltwater pool and a poolside fireplace, perfect for crisp, starry nights under the majestic Smoky Mountain skies. A newer oversized deck expands your outdoor living space, while multiple covered porches, a sunroom, and a screened-in porch offer endless spots to unwind in total privacy. The lavish master suite is a private sanctuary, featuring its own HVAC system, a dedicated water heater, and a luxurious soaking tub with a picture window overlooking the pool. Upstairs, a sprawling office loft is open to the great room, leading to a third-floor loft with built-in queen beds, perfect for extra guests. Additional highlights include: Whole-house generator for uninterrupted peace of mind, OHV trail access directly from the property, Offered fully furnished! This is not just a home it’s an experience, an investment, and a lifestyle. Don't miss this rare opportunity to own a true Smoky Mountain sanctuary! Owner is a licensed listing agent. Schedule your private tour today!
Property Details for 2997 CAMP WAHSEGA Road
- Subdivision Complexnone
- Architectural StyleRustic, Craftsman
- ExteriorGas Grill, Lighting, Rain Gutters
- Num Of Parking Spaces3
- Parking FeaturesGarage Door Opener, Detached
- Property AttachedNo
- Waterfront FeaturesNone
LISTING UPDATED:
- StatusActive
- MLS #7542450
- Days on Site56
- Taxes$11,233 / year
- MLS TypeResidential
- Year Built2000
- Lot Size11.18 Acres
- CountryLumpkin - GA
LISTING UPDATED:
- StatusActive
- MLS #7542450
- Days on Site56
- Taxes$11,233 / year
- MLS TypeResidential
- Year Built2000
- Lot Size11.18 Acres
- CountryLumpkin - GA
Building Information for 2997 CAMP WAHSEGA Road
- StoriesTwo
- Year Built2000
- Lot Size11.1800 Acres
Payment Calculator
Term
Interest
Home Price
Down Payment
The Payment Calculator is for illustrative purposes only. Read More
Property Information for 2997 CAMP WAHSEGA Road
Summary
Location and General Information
- Community Features: None
- Directions: From Dahlonega, take HWY 19 N (Grove Street) for 2.2 miles. Turn left onto Camp Wahsega Rd for 3 miles. Look on left for 3 green street markers, one of which is 2997 and a 3-sign post one saying Hallmark Cabin. Follow private drive and directionals up and keep right to the hallmark cabin.
- View: Mountain(s)
- Coordinates: 34.589074,-84.039807
School Information
- Elementary School: Lumpkin - Other
- Middle School: Lumpkin County
- High School: Lumpkin County
Taxes and HOA Information
- Parcel Number: 042 079
- Tax Year: 2024
- Tax Legal Description: 11.18 AC LL 492,558 LD 12-1
- Tax Lot: 0
Virtual Tour
- Virtual Tour Link PP: https://www.propertypanorama.com/2997-CAMP-WAHSEGA-Road-Dahlonega-GA-30533/unbranded
Parking
- Open Parking: No
Interior and Exterior Features
Interior Features
- Cooling: Central Air
- Heating: Forced Air, Electric
- Appliances: Dishwasher, Dryer
- Basement: Full
- Fireplace Features: Gas Log, Wood Burning Stove
- Flooring: Carpet, Ceramic Tile, Hardwood, Luxury Vinyl
- Interior Features: Entrance Foyer 2 Story, Cathedral Ceiling(s), Beamed Ceilings, His and Hers Closets
- Levels/Stories: Two
- Other Equipment: Generator, Satellite Dish
- Window Features: Double Pane Windows
- Kitchen Features: Breakfast Bar, Cabinets White, Country Kitchen, Solid Surface Counters, Kitchen Island, Pantry, View to Family Room
- Master Bathroom Features: Double Vanity, Separate Tub/Shower, Soaking Tub, Vaulted Ceiling(s)
- Foundation: Slab
- Main Bedrooms: 1
- Bathrooms Total Integer: 4
- Main Full Baths: 1
- Bathrooms Total Decimal: 4
Exterior Features
- Accessibility Features: None
- Construction Materials: Stone
- Fencing: None
- Horse Amenities: None
- Patio And Porch Features: Deck, Patio
- Pool Features: Heated, Gas Heat, In Ground, Pool Cover, Salt Water, Vinyl
- Road Surface Type: Asphalt, Gravel
- Roof Type: Composition
- Security Features: Fire Alarm
- Spa Features: Private
- Laundry Features: In Hall
- Pool Private: No
- Road Frontage Type: Private Road
- Other Structures: Garage(s)
Property
Utilities
- Sewer: Septic Tank
- Utilities: Cable Available, Electricity Available
- Water Source: Private, Well
- Electric: 220 Volts
Property and Assessments
- Home Warranty: No
- Property Condition: Resale
Green Features
- Green Energy Efficient: None
- Green Energy Generation: None
Lot Information
- Above Grade Finished Area: 4118
- Common Walls: No Common Walls
- Lot Features: Landscaped, Mountain Frontage, Sloped, Spring On Lot, Steep Slope, Wooded
- Waterfront Footage: None
Rental
Rent Information
- Land Lease: No
- Occupant Types: Vacant
Public Records for 2997 CAMP WAHSEGA Road
Tax Record
- 2024$11,233.00 ($936.08 / month)
Home Facts
- Beds6
- Baths4
- Total Finished SqFt6,370 SqFt
- Above Grade Finished4,118 SqFt
- Below Grade Finished2,252 SqFt
- StoriesTwo
- Lot Size11.1800 Acres
- StyleSingle Family Residence
- Year Built2000
- APN042 079
- CountyLumpkin - GA
- Fireplaces2




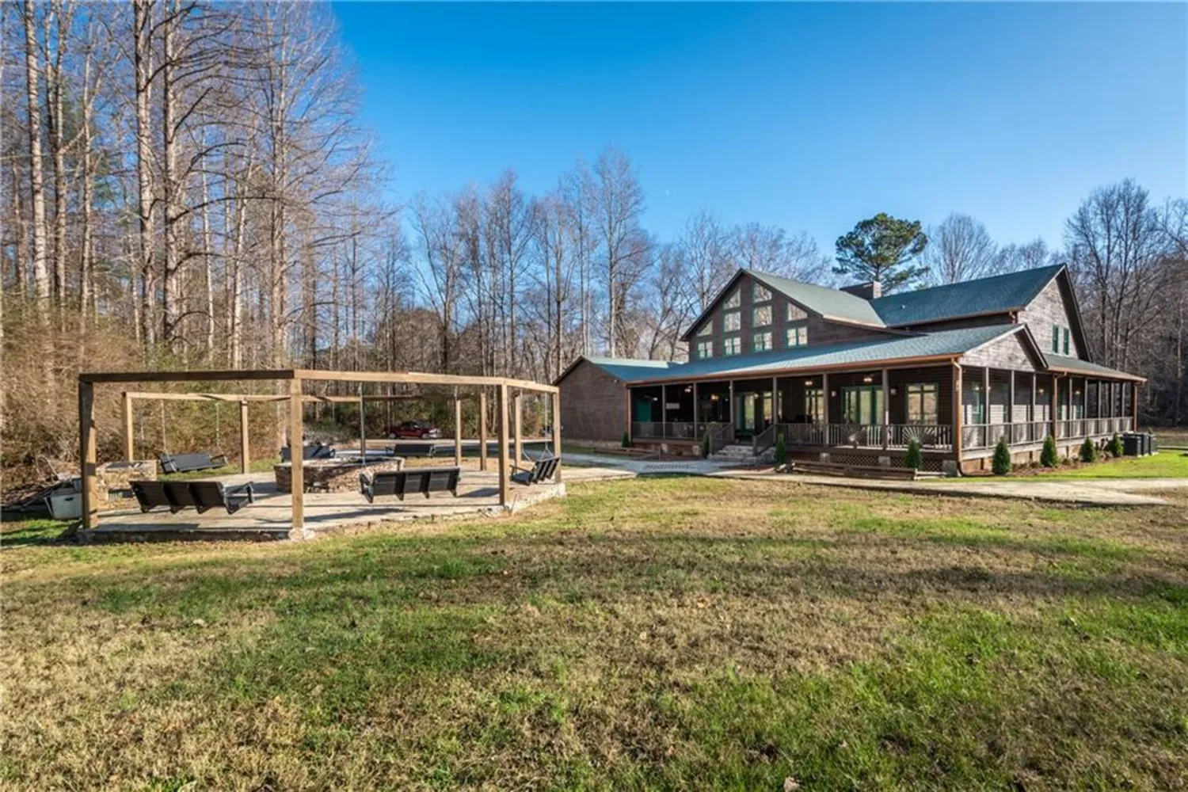
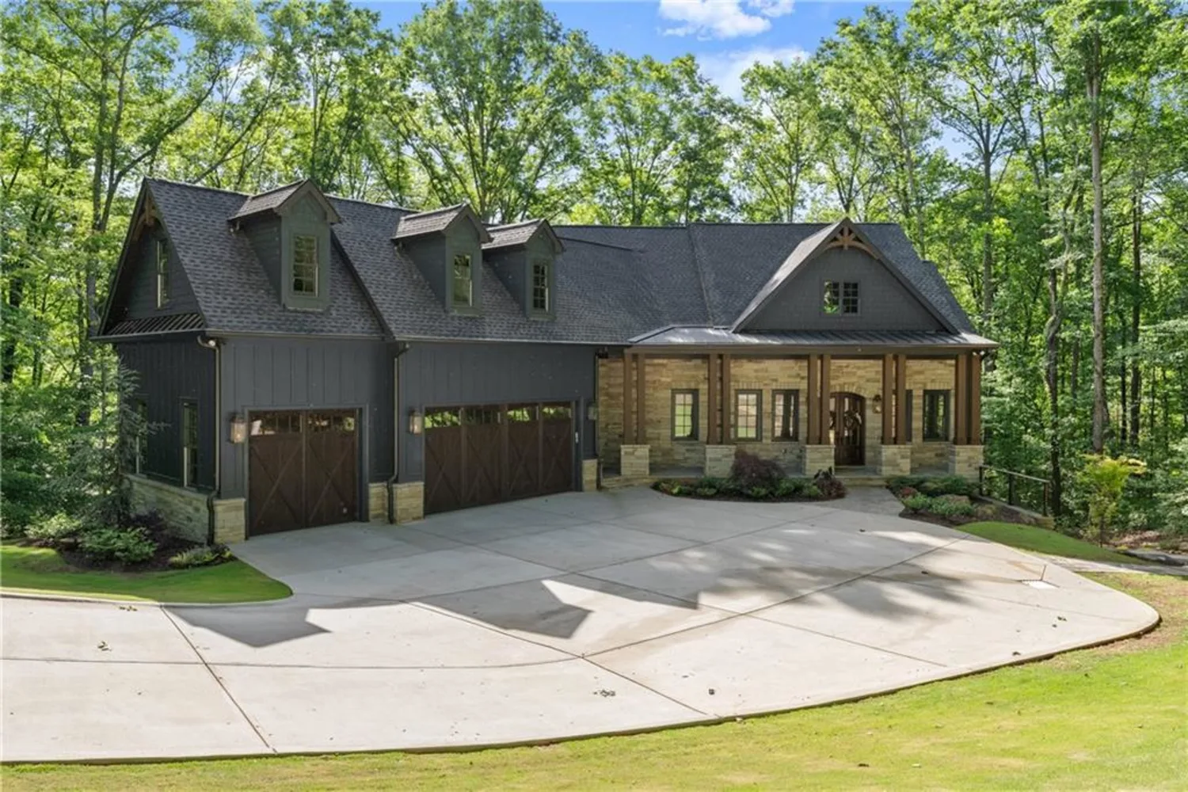

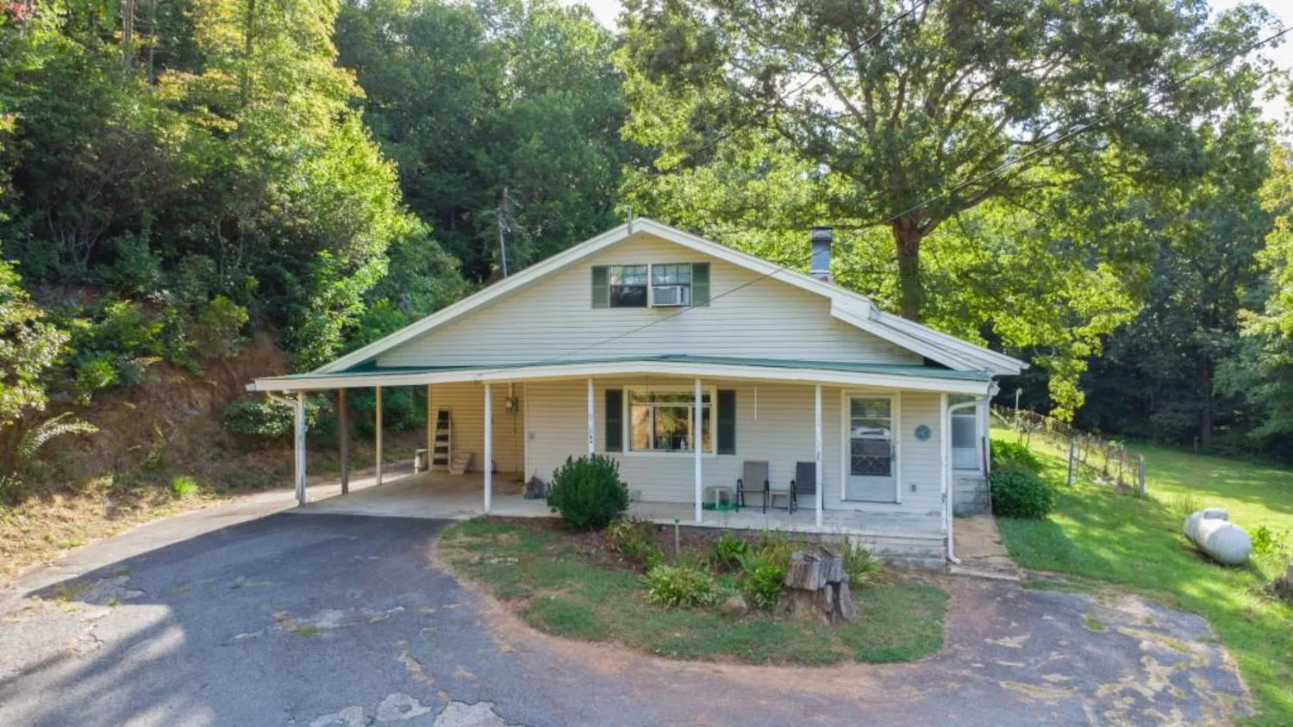

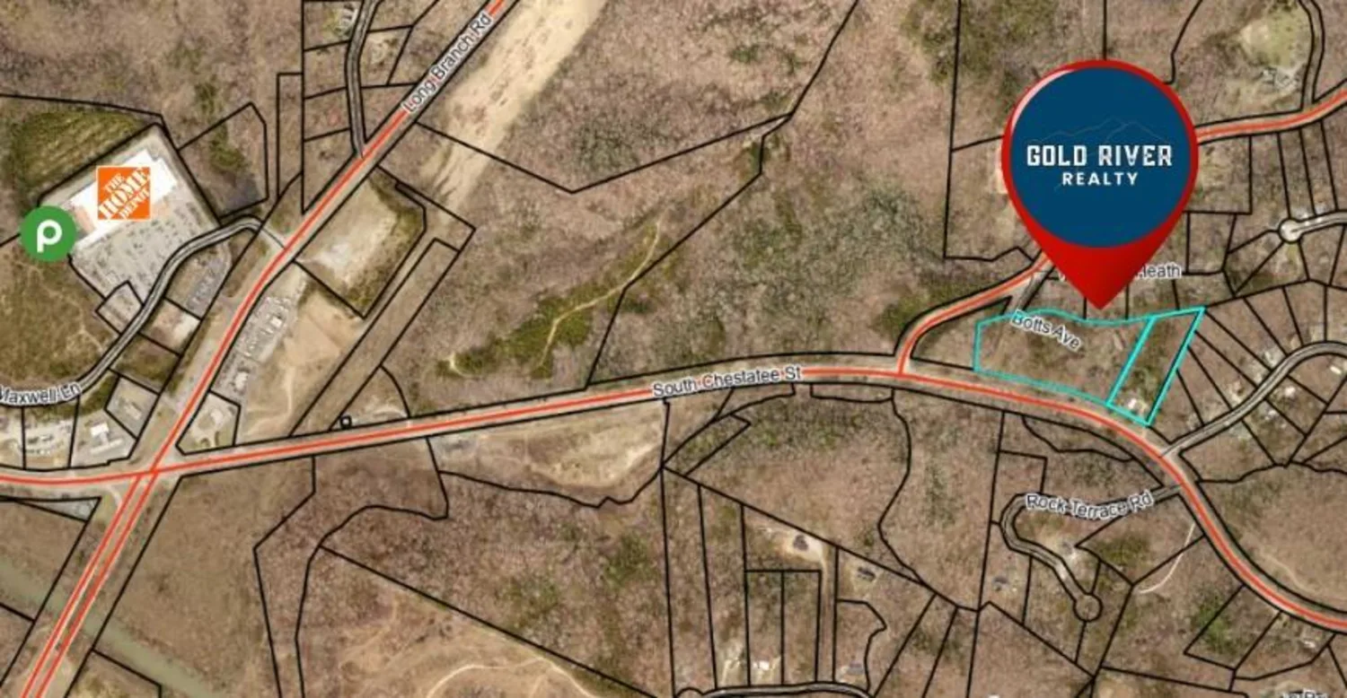
))
