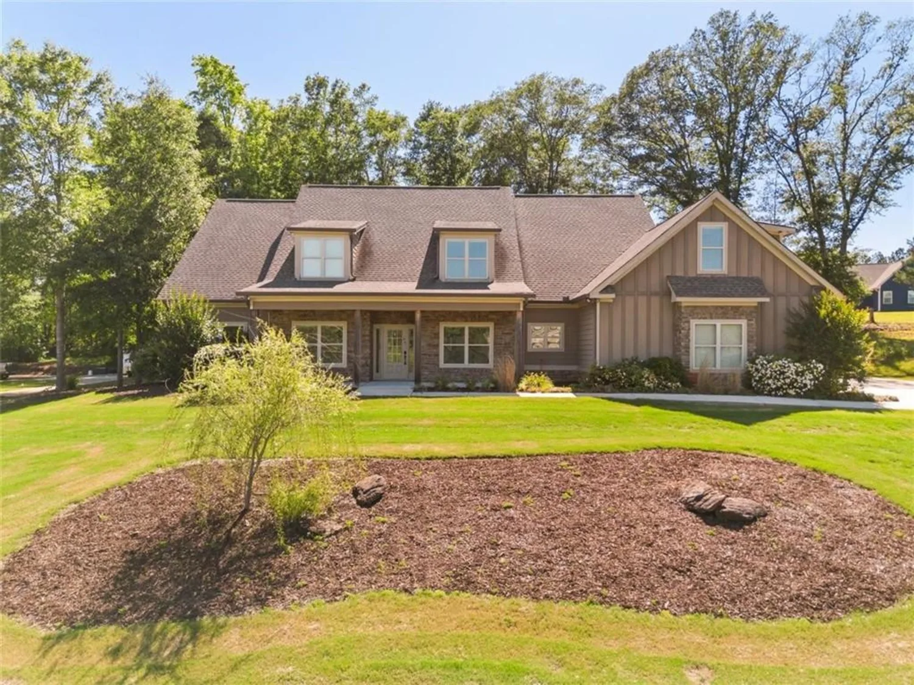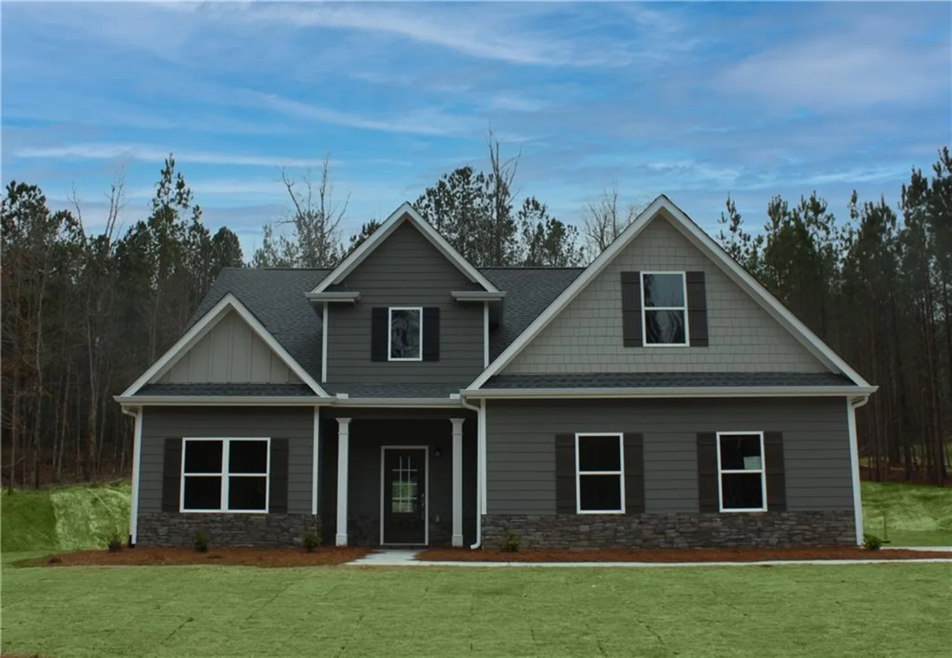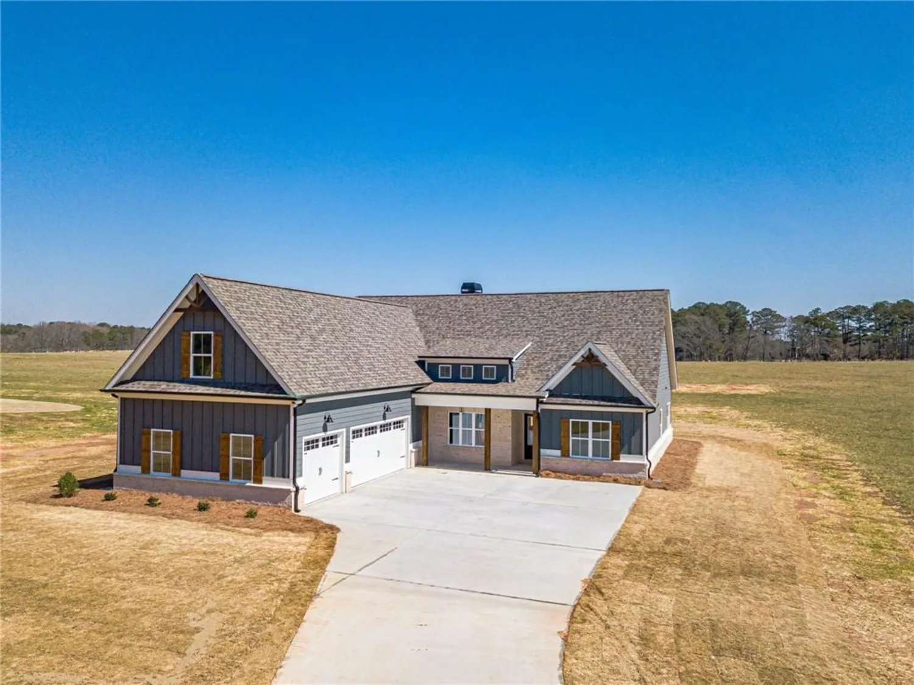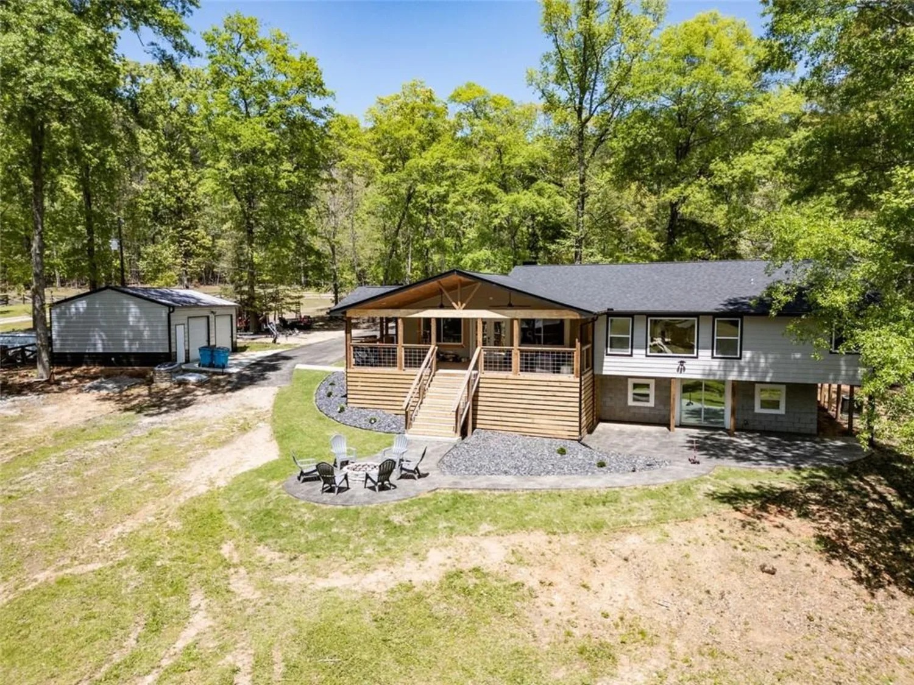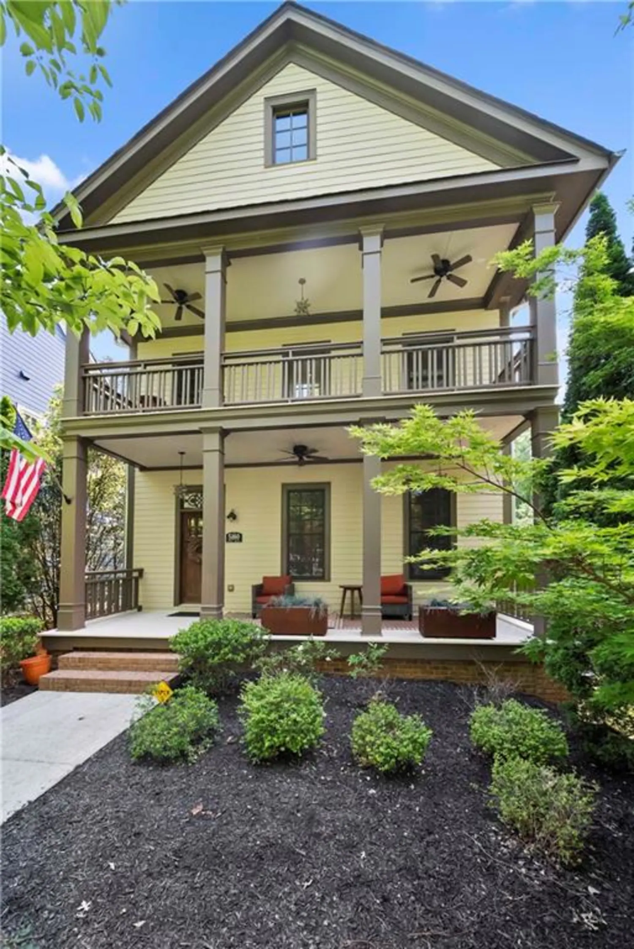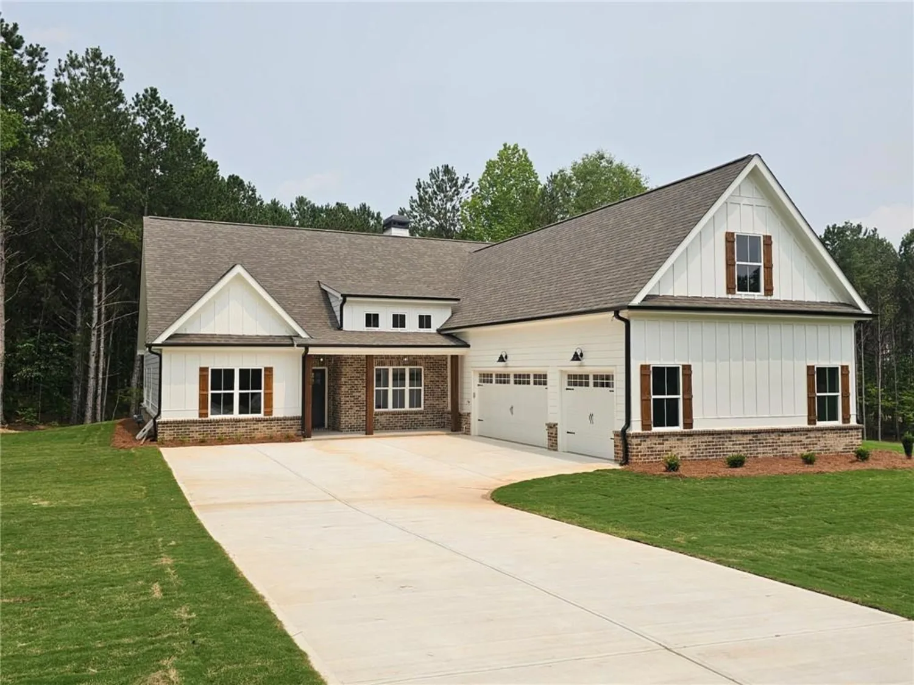12421 highway 36Covington, GA 30014
12421 highway 36Covington, GA 30014
Description
Step into a lifestyle of freedom, space, and endless possibilities with this stunning, newly renovated ranch-style farm, just outside Covington! Nestled on a serene property with a spring-fed fishing pond, barn, and chicken coop, this home is the ultimate escape from the ordinary—offering all the charm of country living with modern convenience just minutes away. Inside the main level, you will find LVT flooring, fresh paint, and an inviting open-concept design. Cozy up by the wood-burning stove on chilly evenings while gazing out at the peaceful countryside. Step outside onto the expansive covered back deck, where you can relax, entertain, and take in breathtaking views of the pond—a perfect spot for morning coffee or evening sunsets. The fully finished walk-out basement is perfect as a mother-in-law suite, guest retreat, or rental opportunity—complete with a full bath, private bedroom, spacious living area, and stubbed for a kitchen. Plus, the boat door and workshop add even more functionality, making this the perfect home for hobbyists, car enthusiasts, and those who love extra storage! But the magic doesn’t stop there—this property is a homesteader’s dream! Well water in addition to city water, Spring-fed fishing pond—your private retreat for relaxation and recreation, Lush blueberry bushes, muscadine grapes, and wild blackberries, Pecan trees in the goat pasture—nature’s bounty at your doorstep, Spacious goat pasture—ideal for small livestock or expanding your farmstead. And don’t forget the neighbor’s horses playfully roaming right behind your barn, adding to the peaceful country charm. With plenty of space to roam, garden, and grow, you can truly live off the land while still being just minutes from grocery stores, coffee shops, and dining. This is more than a home—it’s a once-in-a-lifetime opportunity to own a piece of tranquil paradise. But homes like this don’t stay on the market long… Act fast before someone else claims this dream home for themselves! Don’t wait—call Bryan today for your private tour and make this dream home yours before it’s gone!
Property Details for 12421 Highway 36
- Subdivision ComplexNone
- Architectural StyleRanch
- ExteriorPrivate Yard, Rain Gutters, Storage
- Num Of Garage Spaces2
- Num Of Parking Spaces9
- Parking FeaturesAttached, Driveway, Garage, Garage Door Opener, Garage Faces Side, Kitchen Level, Level Driveway
- Property AttachedNo
- Waterfront FeaturesPond
LISTING UPDATED:
- StatusActive
- MLS #7550051
- Days on Site69
- Taxes$6,972 / year
- MLS TypeResidential
- Year Built1979
- Lot Size21.78 Acres
- CountryNewton - GA
LISTING UPDATED:
- StatusActive
- MLS #7550051
- Days on Site69
- Taxes$6,972 / year
- MLS TypeResidential
- Year Built1979
- Lot Size21.78 Acres
- CountryNewton - GA
Building Information for 12421 Highway 36
- StoriesOne
- Year Built1979
- Lot Size21.7800 Acres
Payment Calculator
Term
Interest
Home Price
Down Payment
The Payment Calculator is for illustrative purposes only. Read More
Property Information for 12421 Highway 36
Summary
Location and General Information
- Community Features: None
- Directions: Use GPS
- View: Trees/Woods, Water
- Coordinates: 33.513196,-83.848876
School Information
- Elementary School: Heard-Mixon
- Middle School: Indian Creek
- High School: Alcovy
Taxes and HOA Information
- Parcel Number: 0086000000044000
- Tax Year: 2024
- Tax Legal Description: 21.785AC HWY 36
- Tax Lot: 0
Virtual Tour
- Virtual Tour Link PP: https://www.propertypanorama.com/12421-Highway-36-Covington-GA-30014/unbranded
Parking
- Open Parking: Yes
Interior and Exterior Features
Interior Features
- Cooling: Central Air, Electric
- Heating: Central, Electric
- Appliances: Dishwasher, Disposal, Electric Oven, Gas Cooktop, Gas Water Heater, Range Hood
- Basement: Daylight, Finished, Finished Bath, Full, Interior Entry, Walk-Out Access
- Fireplace Features: Wood Burning Stove
- Flooring: Carpet, Hardwood
- Interior Features: Crown Molding, Double Vanity, High Speed Internet, His and Hers Closets
- Levels/Stories: One
- Other Equipment: None
- Window Features: Wood Frames
- Kitchen Features: Breakfast Room, Cabinets Stain, Country Kitchen, Eat-in Kitchen
- Master Bathroom Features: Double Vanity, Tub/Shower Combo
- Foundation: Block, Slab
- Main Bedrooms: 3
- Bathrooms Total Integer: 3
- Main Full Baths: 2
- Bathrooms Total Decimal: 3
Exterior Features
- Accessibility Features: None
- Construction Materials: Brick, Brick 4 Sides
- Fencing: None
- Horse Amenities: Barn
- Patio And Porch Features: Covered, Deck, Front Porch, Patio
- Pool Features: None
- Road Surface Type: Asphalt
- Roof Type: Composition
- Security Features: None
- Spa Features: None
- Laundry Features: Laundry Room
- Pool Private: No
- Road Frontage Type: County Road
- Other Structures: Barn(s), Outbuilding
Property
Utilities
- Sewer: Septic Tank
- Utilities: Cable Available, Electricity Available, Natural Gas Available, Phone Available, Water Available
- Water Source: Public
- Electric: 110 Volts
Property and Assessments
- Home Warranty: Yes
- Property Condition: Resale
Green Features
- Green Energy Efficient: None
- Green Energy Generation: None
Lot Information
- Above Grade Finished Area: 2312
- Common Walls: No Common Walls
- Lot Features: Back Yard, Cleared, Farm, Front Yard, Level, Pond on Lot
- Waterfront Footage: Pond
Rental
Rent Information
- Land Lease: No
- Occupant Types: Owner
Public Records for 12421 Highway 36
Tax Record
- 2024$6,972.00 ($581.00 / month)
Home Facts
- Beds4
- Baths3
- Total Finished SqFt3,916 SqFt
- Above Grade Finished2,312 SqFt
- Below Grade Finished1,604 SqFt
- StoriesOne
- Lot Size21.7800 Acres
- StyleSingle Family Residence
- Year Built1979
- APN0086000000044000
- CountyNewton - GA




