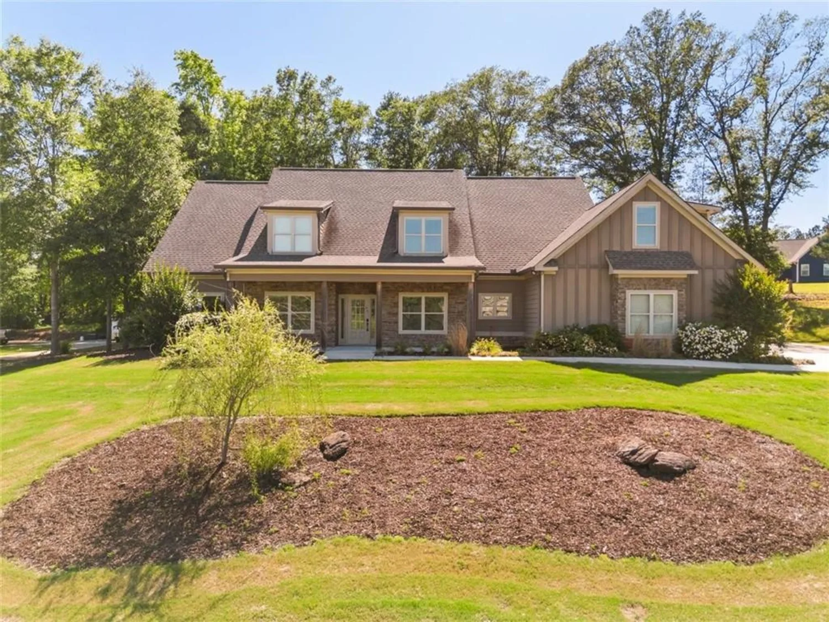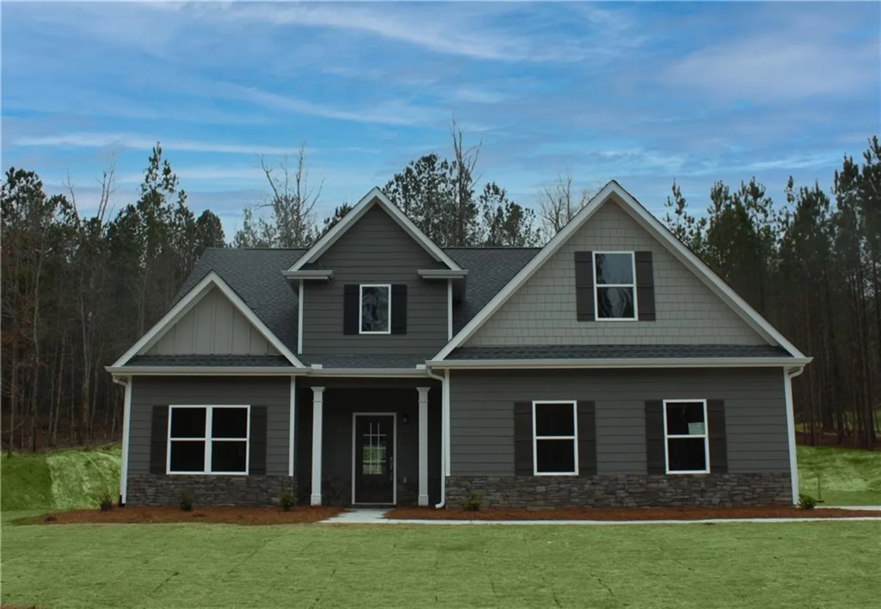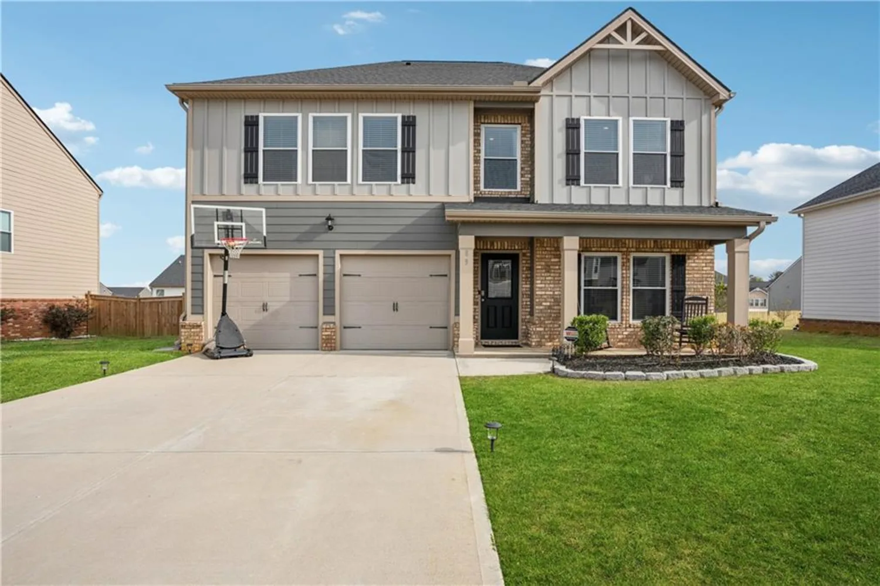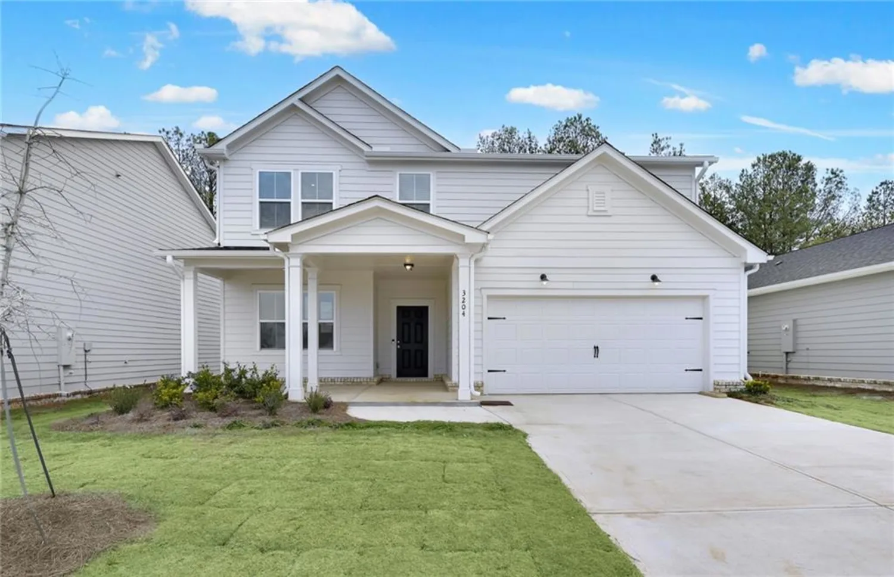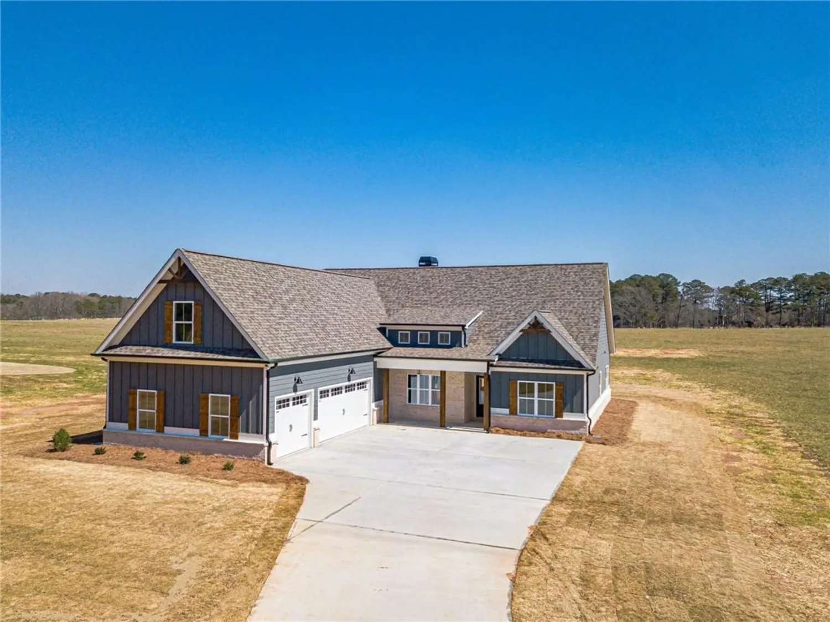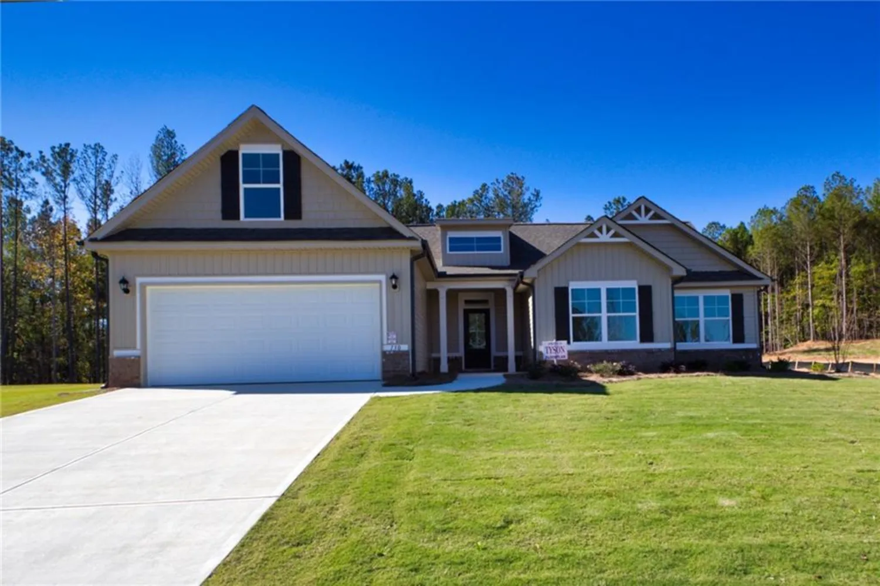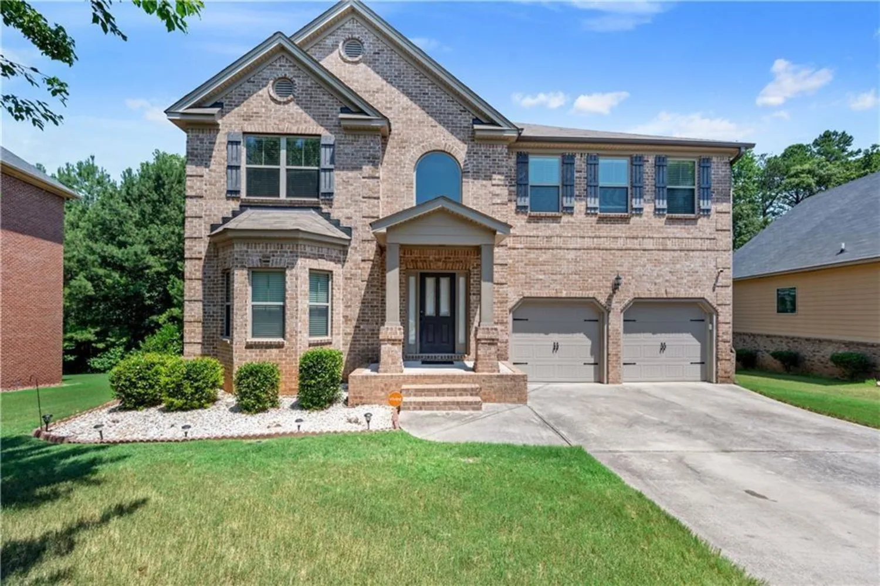5160 pratt street swCovington, GA 30014
5160 pratt street swCovington, GA 30014
Description
Welcome to Clarks Grove - one of Covington’s most sought-after neighborhoods. This 4 bedroom, 3 1/2 bath craftsman style home is reimagined in nature. This home seamlessly blends the cozy and upscale charm of a quaint Craftsman-style with the convenience of city living. Just minutes from shopping & dining, and all the conveniences of living in-town, this home has it all. Let’s start out with this great open-concept kitchen, with beautiful granite countertops, a gas range, double oven, plenty of cabinet space, and sleek stainless steel appliances. Beyond the kitchen, the breakfast room offers a front row seat to nature. Walk out onto a large private deck - and with these serene woodland views, you will feel like you are stepping into a tree house while you enjoy your morning coffee and watch the birds. Back inside is a separate and spacious dining room with views to the back deck, a beautiful light fixture, and judges panel that elevate the space - ready for quiet family dinners or entertaining guests. The family room is a warm but open space, with 10 ft ceilings, a gas fireplace, newly painted walls, and hardwood floors. A spacious half bath completes the space. Upstairs is a primary suite that leads out onto a large open front deck - perfect for enjoying more of what nature has to offer. Enjoy the primary bath with the large tiled shower, or take a luxurious bath in the garden tub under the large picture window that allows lots of natural light coming in. With two more spacious bedrooms and another large bath, you’ll have plenty of room to spread out for years to come. This home also has a finished basement level for even more living - with a bedroom and full bath, a wine cellar, and additional storage. Neighborhood has a salt-water pool, fire-pit & recreation area, picnic pavilion, Montessori school, a large open green space, and direct access to the Cricket Frog Trail, i.e. Covington’s belt line. If you're looking for turn-key convenience and want to live in one of the best neighborhoods in Covington, GA, you don't want to miss this new listing. Give me a call today to schedule your private tour!
Property Details for 5160 Pratt Street SW
- Subdivision ComplexClarks Grove
- Architectural StyleCraftsman
- ExteriorBalcony, Gas Grill, Private Entrance
- Num Of Garage Spaces2
- Parking FeaturesAttached, Driveway, Garage, Garage Door Opener, Garage Faces Rear, Level Driveway
- Property AttachedNo
- Waterfront FeaturesNone
LISTING UPDATED:
- StatusActive
- MLS #7570653
- Days on Site36
- Taxes$5,114 / year
- HOA Fees$981 / year
- MLS TypeResidential
- Year Built2006
- Lot Size0.08 Acres
- CountryNewton - GA
LISTING UPDATED:
- StatusActive
- MLS #7570653
- Days on Site36
- Taxes$5,114 / year
- HOA Fees$981 / year
- MLS TypeResidential
- Year Built2006
- Lot Size0.08 Acres
- CountryNewton - GA
Building Information for 5160 Pratt Street SW
- StoriesThree Or More
- Year Built2006
- Lot Size0.0800 Acres
Payment Calculator
Term
Interest
Home Price
Down Payment
The Payment Calculator is for illustrative purposes only. Read More
Property Information for 5160 Pratt Street SW
Summary
Location and General Information
- Community Features: Homeowners Assoc, Near Beltline, Near Shopping, Near Trails/Greenway, Playground, Pool, Sidewalks, Street Lights
- Directions: From Atlanta take I-20 East to exit 90/Covington. Right at 1st light (Turner Lake Road). Travel to round-about and take 3rd exit in circle onto Clark Street. Take 1st road on the right (Pratt St). Home will be the 4th on the right. From Historic Covington Square, go west over Emory St onto Clark Street and go 1/2 mile, through 1 red light. Pratt Street will be on your left. Home will be 7th on the right.
- View: Other
- Coordinates: 33.5963,-83.873904
School Information
- Elementary School: Porterdale
- Middle School: Clements
- High School: Newton
Taxes and HOA Information
- Parcel Number: C035000070031000
- Tax Year: 2023
- Association Fee Includes: Maintenance Grounds, Reserve Fund, Swim, Tennis
- Tax Legal Description: 0
Virtual Tour
- Virtual Tour Link PP: https://www.propertypanorama.com/5160-Pratt-Street-SW-Covington-GA-30014/unbranded
Parking
- Open Parking: Yes
Interior and Exterior Features
Interior Features
- Cooling: Ceiling Fan(s), Central Air, Zoned
- Heating: Central, Natural Gas, Zoned
- Appliances: Dishwasher, Disposal, Double Oven, Gas Cooktop, Gas Oven, Gas Water Heater, Microwave, Range Hood
- Basement: Daylight, Driveway Access, Exterior Entry, Finished Bath, Full, Interior Entry
- Fireplace Features: Family Room, Gas Starter
- Flooring: Carpet, Ceramic Tile, Hardwood
- Interior Features: Disappearing Attic Stairs, Double Vanity, Entrance Foyer, High Ceilings 10 ft Main, High Speed Internet, Tray Ceiling(s), Walk-In Closet(s)
- Levels/Stories: Three Or More
- Other Equipment: None
- Window Features: None
- Kitchen Features: Breakfast Bar, Breakfast Room, Cabinets Stain, Eat-in Kitchen, Pantry, Solid Surface Counters, View to Family Room
- Master Bathroom Features: Double Vanity, Separate Tub/Shower, Soaking Tub
- Foundation: Concrete Perimeter
- Total Half Baths: 1
- Bathrooms Total Integer: 4
- Bathrooms Total Decimal: 3
Exterior Features
- Accessibility Features: None
- Construction Materials: Cement Siding
- Fencing: None
- Horse Amenities: None
- Patio And Porch Features: Covered, Deck, Front Porch
- Pool Features: None
- Road Surface Type: Asphalt
- Roof Type: Composition
- Security Features: Carbon Monoxide Detector(s), Security System Owned, Smoke Detector(s)
- Spa Features: None
- Laundry Features: Laundry Room, Upper Level
- Pool Private: No
- Road Frontage Type: City Street
- Other Structures: None
Property
Utilities
- Sewer: Public Sewer
- Utilities: Cable Available, Electricity Available, Natural Gas Available, Phone Available, Sewer Available, Underground Utilities, Water Available
- Water Source: Public
- Electric: Other
Property and Assessments
- Home Warranty: No
- Property Condition: Resale
Green Features
- Green Energy Efficient: Insulation, Thermostat
- Green Energy Generation: None
Lot Information
- Above Grade Finished Area: 2028
- Common Walls: No Common Walls
- Lot Features: Landscaped
- Waterfront Footage: None
Rental
Rent Information
- Land Lease: No
- Occupant Types: Owner
Public Records for 5160 Pratt Street SW
Tax Record
- 2023$5,114.00 ($426.17 / month)
Home Facts
- Beds4
- Baths3
- Total Finished SqFt2,500 SqFt
- Above Grade Finished2,028 SqFt
- Below Grade Finished472 SqFt
- StoriesThree Or More
- Lot Size0.0800 Acres
- StyleSingle Family Residence
- Year Built2006
- APNC035000070031000
- CountyNewton - GA
- Fireplaces1




