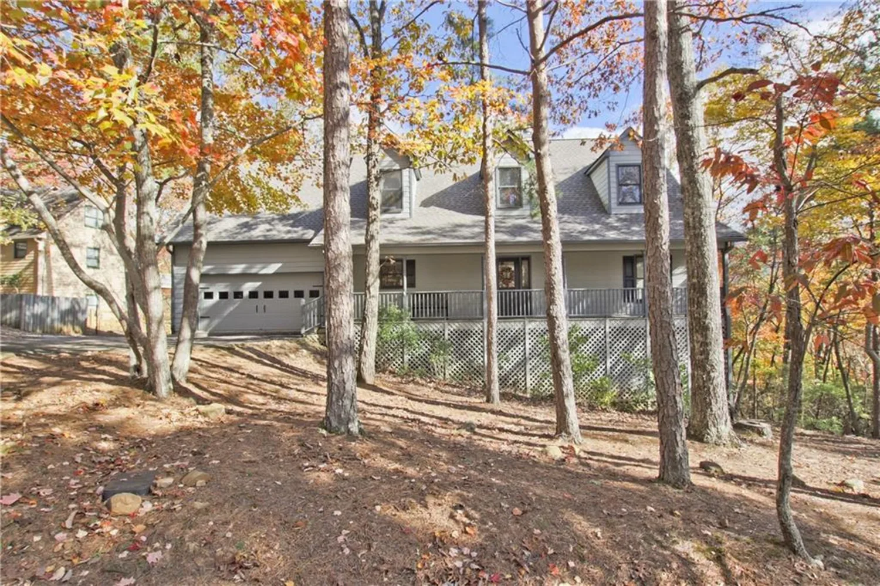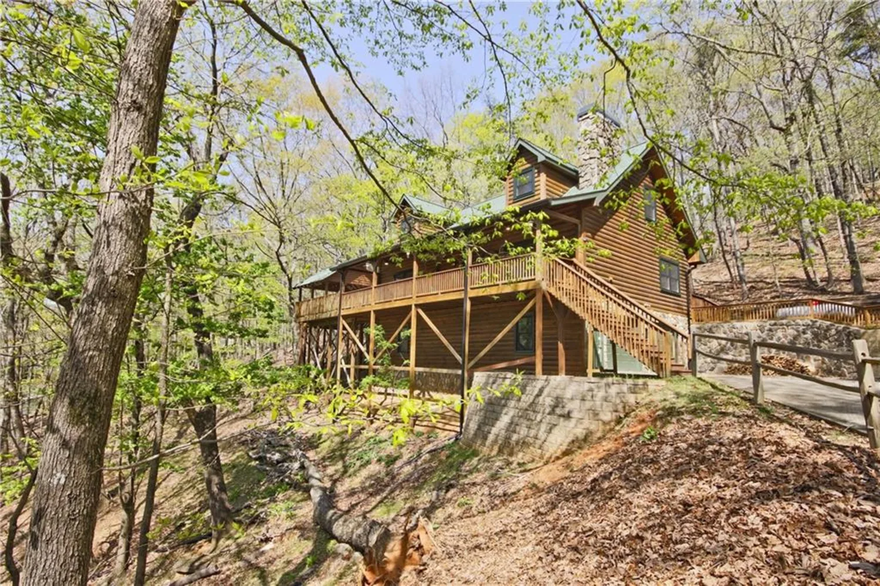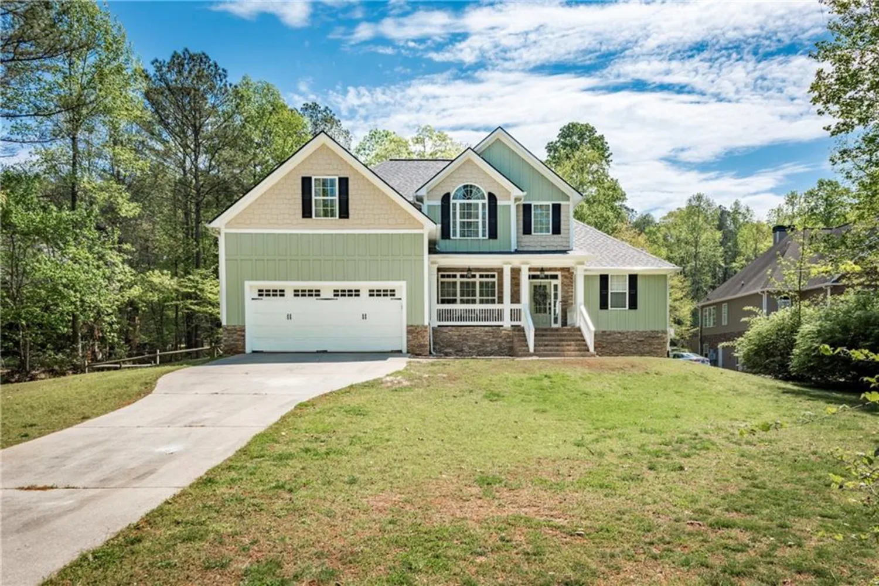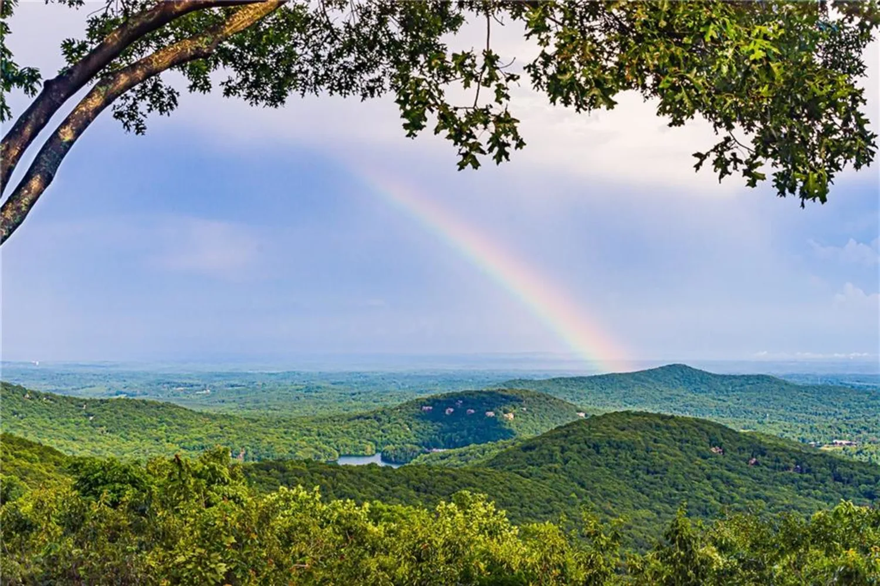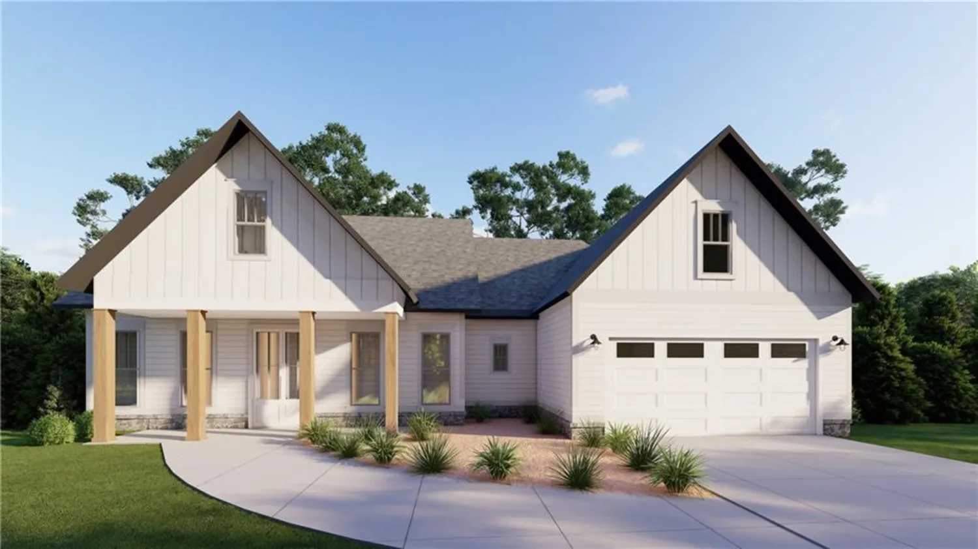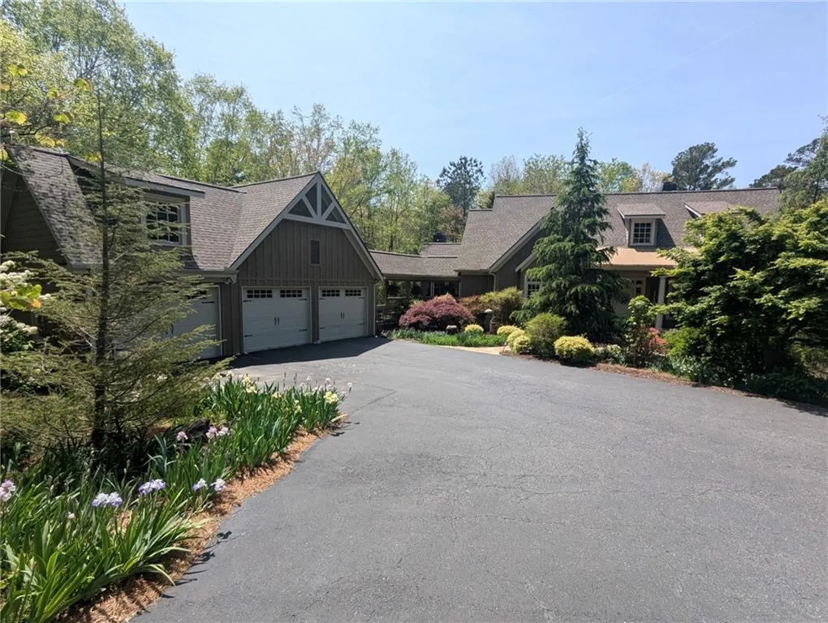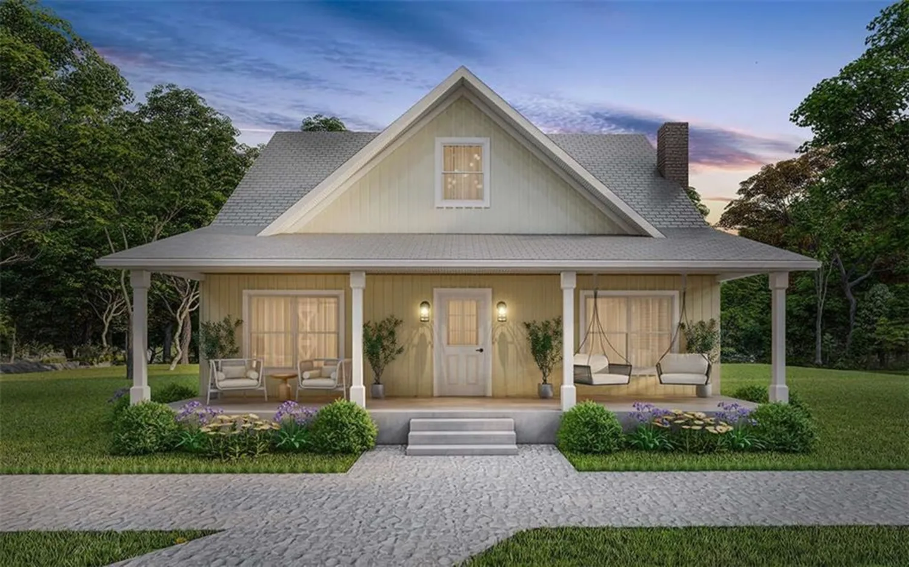1417 crippled oak trailJasper, GA 30143
1417 crippled oak trailJasper, GA 30143
Description
Built in 2005 by Van Williams, this custom built home has much more to offer than meets the eye. The spacious main level features a Great Room with cathedral ceilings, hardwood floors and a beautiful gas log fireplace. The fireplace is a two sided fireplace with the other side serving the library. The well appointed kitchen features granite counters, stained cabinets, a Bosch dishwasher, Fisher Paykel gas cooktop, Fisher Paykel double ovens, and a wine refrigerator. Don't miss all of the storage that this kitchen offers. There are cabinets on the front side of the island too. The main level also offers the owner's suite which has two closets, a full en suite bath with two vanities and a walk-in shower. There is a secondary bedroom on the main floor which can be made into a suite by closing the pocket door and has its own full bath. Currently the vanity in that bath has one sink but is plumbed for two for future expansion if desired. The screened porch is fully insulated so could be easily made into an all season room. There is a grilling deck off of the breakfast room. The laundry room is in between the garage entrance and the kitchen. It features a utility sink and lots of storage. The two car garage has pull-down access to the attic. The attic spans the entire home and is completely floored. The terrace level has another suite, a caretaker's bedroom, a full bath, a family room with a gas fireplace, a home office, and a storage room with an exterior access. An additional storage room has laundry hook ups along with a utility sink. The lower deck spans the width of the home and has been reinforced on the driveway side to hold a hot tub if desired. Special features of the home include all 36-inch doors to accommodate a wheelchair, a tankless Takagi water heater, the home has Cat-5 wiring, a whole house generator, a radon mitigation system, a SimplySafe security system with a front door camera, two new HVAC's, a central vacuum system, and a back-up water line coming into the house for future use if needed. Seasonal views of Sharp Top Mountain and hole #14 on the golf course. Bent Tree encompasses 3500 acres and features 24/7 security, a 110-Acre private, stocked lake perfect for fishing and kayaking, an 18-Hole Joe Lee designed golf course, indoor and outdoor tennis and pickleball courts, two pools, a beach area, hiking trails, water falls, its own fire department and water system, a dog park, bocce ball court, basketball court, horseshoe court, playground, boat storage, boat launch area, clubhouse, restaurant, waterfalls and hiking trails
Property Details for 1417 Crippled Oak Trail
- Subdivision ComplexBent Tree
- Architectural StyleTraditional
- ExteriorOther
- Num Of Garage Spaces2
- Num Of Parking Spaces4
- Parking FeaturesDriveway, Garage
- Property AttachedNo
- Waterfront FeaturesNone
LISTING UPDATED:
- StatusActive Under Contract
- MLS #7549616
- Days on Site10
- Taxes$3,425 / year
- HOA Fees$4,332 / year
- MLS TypeResidential
- Year Built2005
- Lot Size0.70 Acres
- CountryPickens - GA
LISTING UPDATED:
- StatusActive Under Contract
- MLS #7549616
- Days on Site10
- Taxes$3,425 / year
- HOA Fees$4,332 / year
- MLS TypeResidential
- Year Built2005
- Lot Size0.70 Acres
- CountryPickens - GA
Building Information for 1417 Crippled Oak Trail
- StoriesTwo
- Year Built2005
- Lot Size0.7000 Acres
Payment Calculator
Term
Interest
Home Price
Down Payment
The Payment Calculator is for illustrative purposes only. Read More
Property Information for 1417 Crippled Oak Trail
Summary
Location and General Information
- Community Features: Clubhouse, Dog Park, Fishing, Gated, Golf, Homeowners Assoc, Lake, Park, Pickleball, Pool, Restaurant, Tennis Court(s)
- Directions: 75N to 515/575N. Go 40 miles to Hwy 53 in Jasper. Turn R on Hwy 53. Turn L at 3rd traffic light onto Burnt Mtn. Rd. Right at 3-way onto Cove Rd. Go 4 miles to Bent Tree Dr on L. Follow to guard gate. Once inside, stay straight and take your 4th right onto Crippled Oak Trail. Continue on Crippled Oak until you pass the water department on the L. You must take a left after the water department to stay on Crippled Oak. After turning left, home is 2nd on the R.
- View: Mountain(s)
- Coordinates: 34.49887,-84.344737
School Information
- Elementary School: Tate
- Middle School: Pickens - Other
- High School: Pickens
Taxes and HOA Information
- Parcel Number: 025C 123
- Tax Year: 2024
- Association Fee Includes: Reserve Fund, Swim, Tennis
- Tax Legal Description: DIST5 LL244 LT3757 CC BENT TREE .70AC
- Tax Lot: 3757
Virtual Tour
- Virtual Tour Link PP: https://www.propertypanorama.com/1417-Crippled-Oak-Trail-Jasper-GA-30143/unbranded
Parking
- Open Parking: Yes
Interior and Exterior Features
Interior Features
- Cooling: Ceiling Fan(s), Central Air, Zoned
- Heating: Propane, Zoned
- Appliances: Dishwasher, Disposal, Double Oven, Gas Cooktop, Microwave, Refrigerator, Self Cleaning Oven, Tankless Water Heater
- Basement: Exterior Entry, Finished, Finished Bath, Interior Entry, Walk-Out Access
- Fireplace Features: Basement, Gas Log, Great Room
- Flooring: Carpet, Ceramic Tile, Hardwood
- Interior Features: Bookcases, Cathedral Ceiling(s), Central Vacuum, Double Vanity, Entrance Foyer, High Ceilings 9 ft Lower, High Ceilings 9 ft Main, His and Hers Closets, Tray Ceiling(s), Walk-In Closet(s)
- Levels/Stories: Two
- Other Equipment: Generator
- Window Features: Double Pane Windows
- Kitchen Features: Breakfast Bar, Breakfast Room, Cabinets Stain, Eat-in Kitchen, Kitchen Island, Stone Counters, View to Family Room
- Master Bathroom Features: Double Vanity, Shower Only
- Foundation: Concrete Perimeter
- Main Bedrooms: 2
- Total Half Baths: 1
- Bathrooms Total Integer: 5
- Main Full Baths: 2
- Bathrooms Total Decimal: 4
Exterior Features
- Accessibility Features: None
- Construction Materials: Cement Siding
- Fencing: Back Yard
- Horse Amenities: None
- Patio And Porch Features: Covered, Deck, Front Porch, Screened
- Pool Features: None
- Road Surface Type: Asphalt
- Roof Type: Composition
- Security Features: Smoke Detector(s)
- Spa Features: None
- Laundry Features: Laundry Room, Main Level
- Pool Private: No
- Road Frontage Type: Private Road
- Other Structures: None
Property
Utilities
- Sewer: Septic Tank
- Utilities: Cable Available, Electricity Available, Water Available
- Water Source: Public
- Electric: 220 Volts
Property and Assessments
- Home Warranty: No
- Property Condition: Resale
Green Features
- Green Energy Efficient: None
- Green Energy Generation: None
Lot Information
- Above Grade Finished Area: 2559
- Common Walls: No Common Walls
- Lot Features: Back Yard, Mountain Frontage
- Waterfront Footage: None
Rental
Rent Information
- Land Lease: No
- Occupant Types: Owner
Public Records for 1417 Crippled Oak Trail
Tax Record
- 2024$3,425.00 ($285.42 / month)
Home Facts
- Beds4
- Baths4
- Total Finished SqFt4,746 SqFt
- Above Grade Finished2,559 SqFt
- Below Grade Finished1,749 SqFt
- StoriesTwo
- Lot Size0.7000 Acres
- StyleSingle Family Residence
- Year Built2005
- APN025C 123
- CountyPickens - GA
- Fireplaces2




