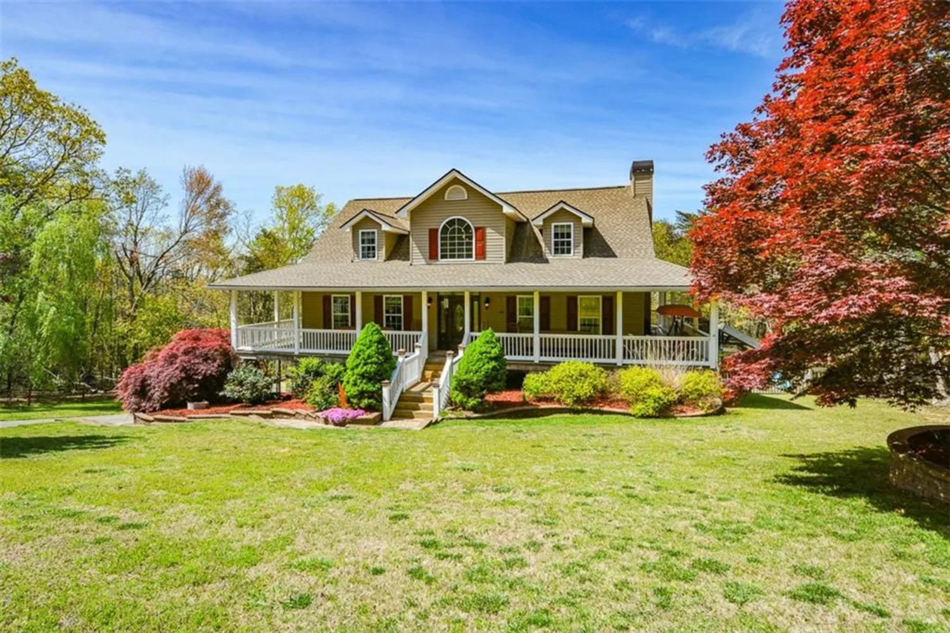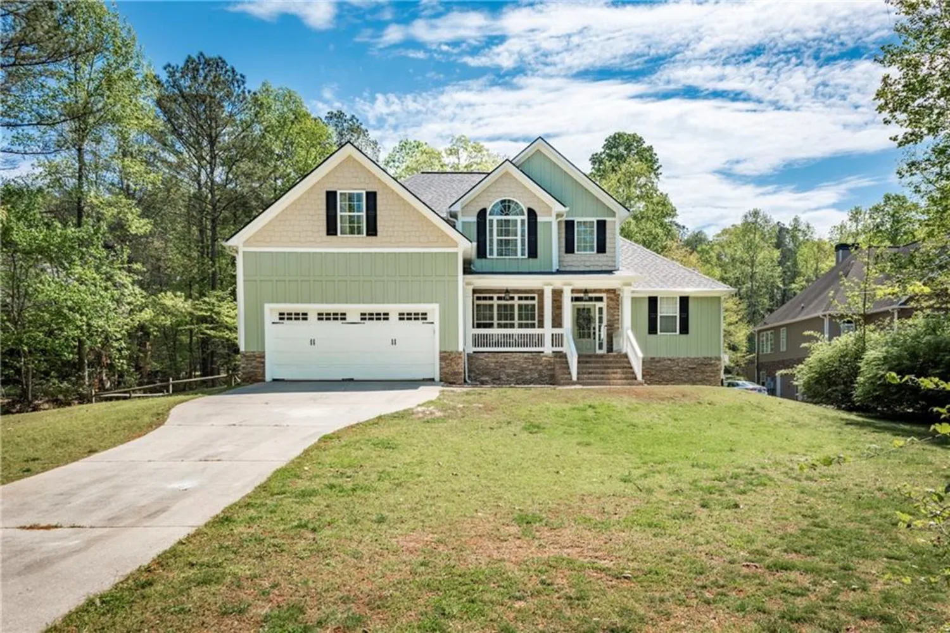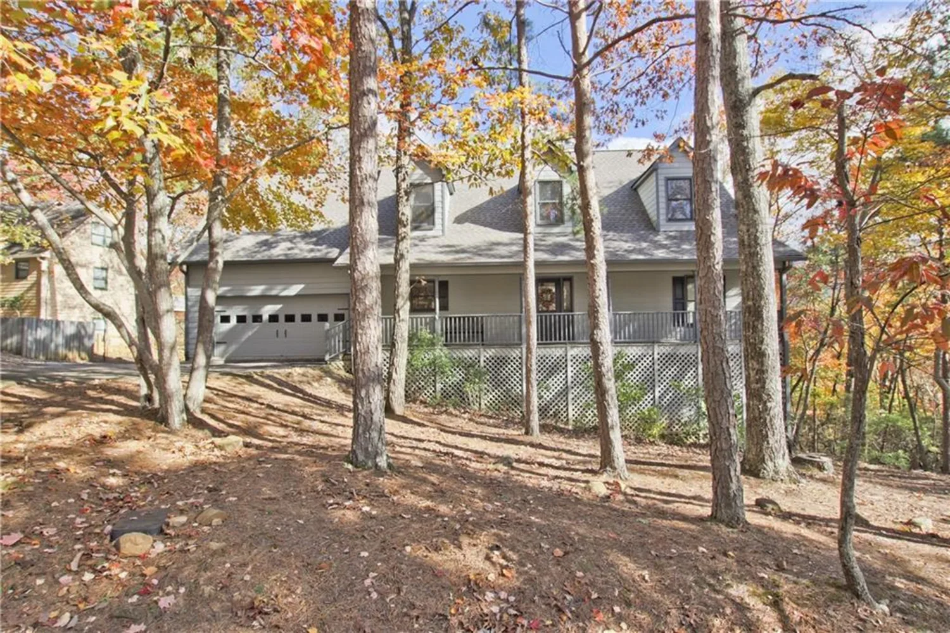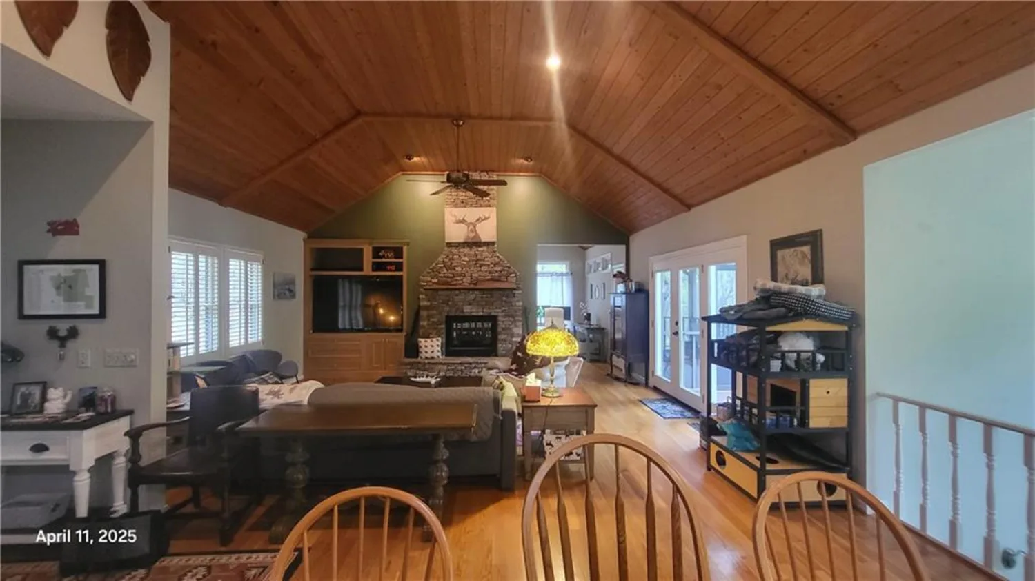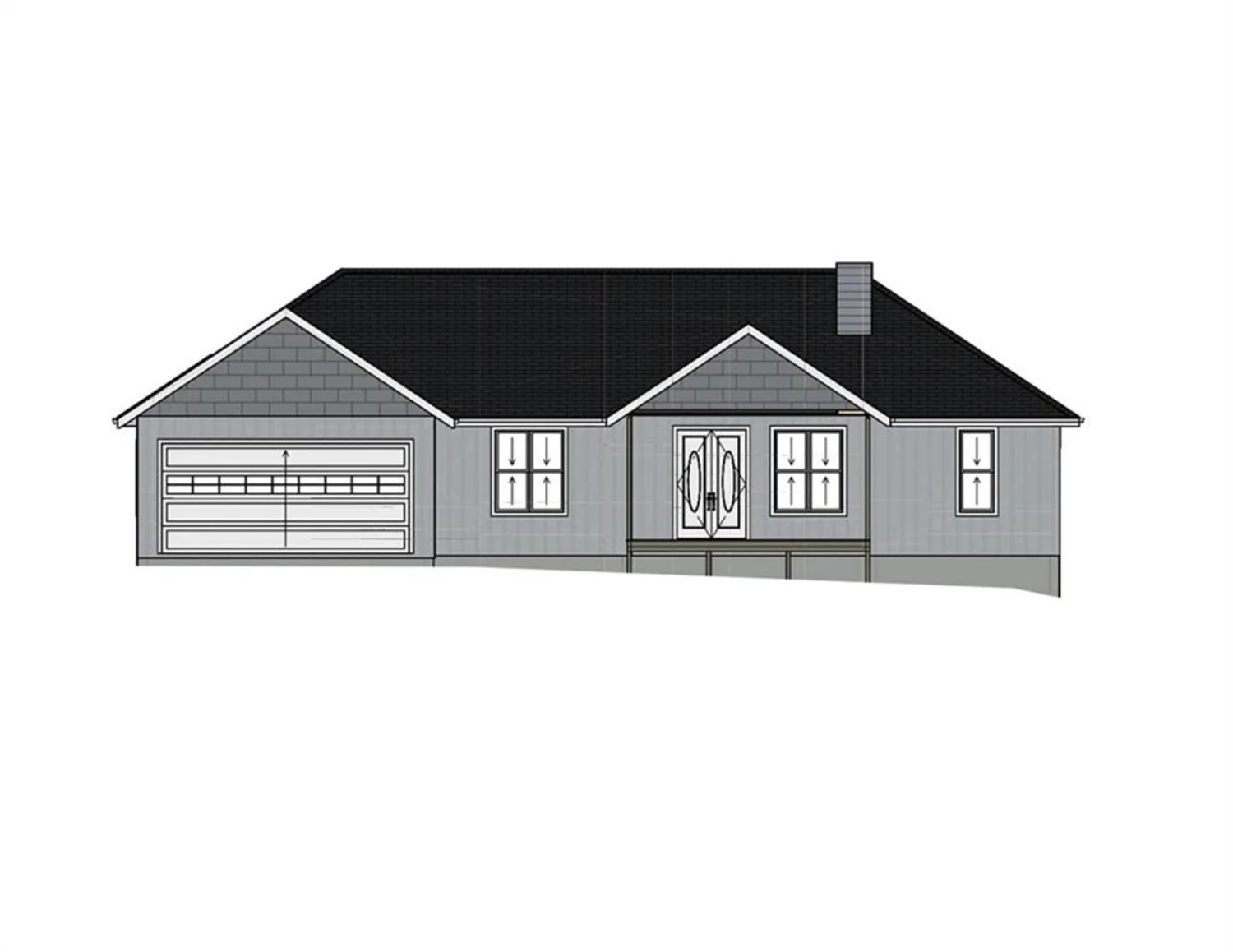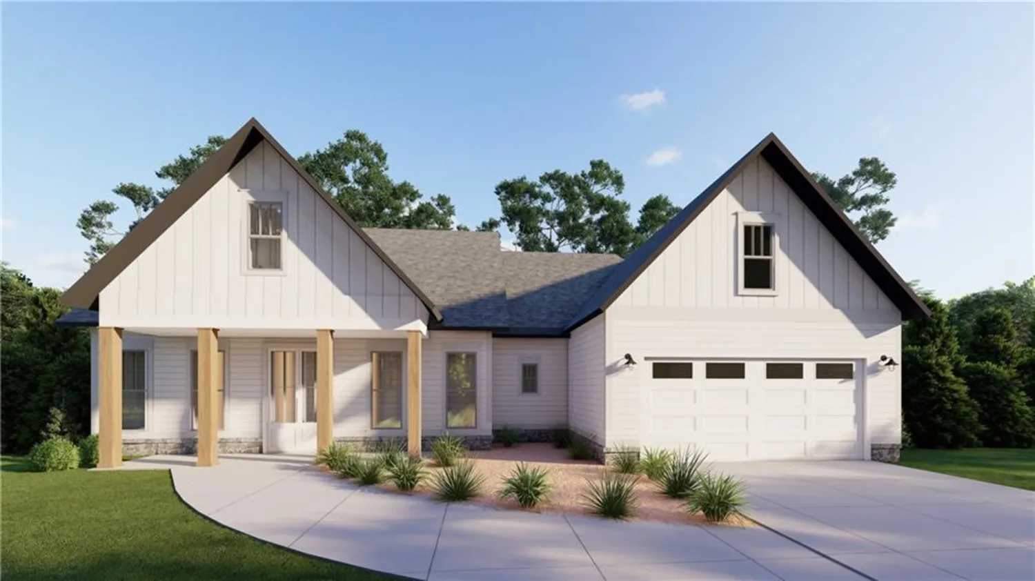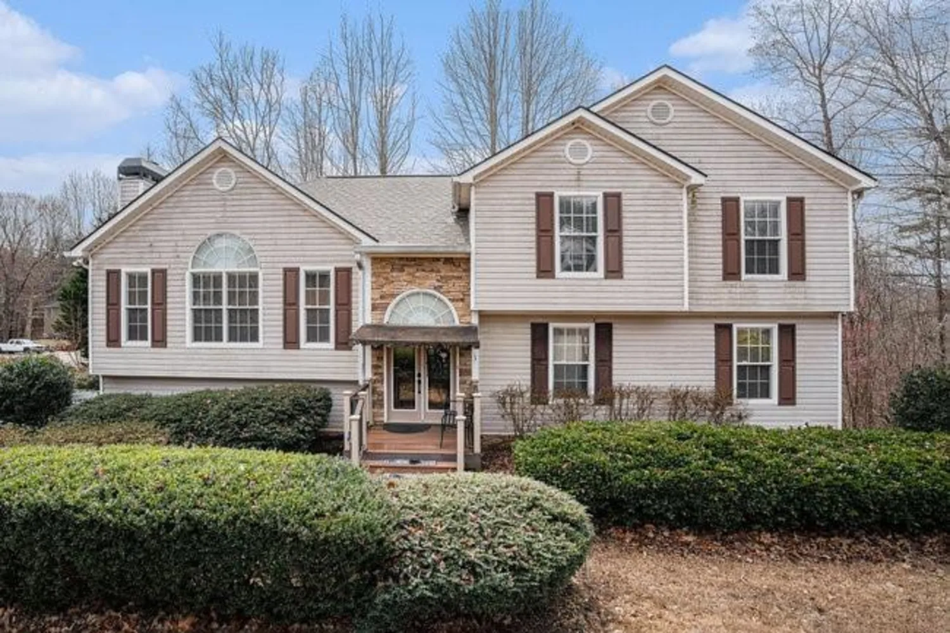71 cutthroat ridgeJasper, GA 30143
71 cutthroat ridgeJasper, GA 30143
Description
Welcome to your mountain-style retreat that is being sold furnished and is turn-key ready! This breathtaking 4-bedroom, 3.5-bath log home sits on a beautifully wooded .98-acre lot, offering privacy, serenity, and timeless charm. With over 2,000 square feet of deck space, there’s no shortage of outdoor living—perfect for soaking in the views, entertaining guests, or enjoying a peaceful morning coffee. Inside, the heart of the home is a dramatic great room featuring a soaring cathedral ceiling and a striking floor-to-ceiling wood-burning fireplace—an ideal space for gathering with friends and family. The open-concept kitchen is equally impressive with granite countertops, sleek black cabinetry, and modern touches throughout. The primary suite on the main floor offers ultimate convenience and comfort, complete with deck access for a private escape to the outdoors. Upstairs, you’ll find a spacious loft area perfect for watching tv, reading or playing games, two guest bedrooms, and a full bath—perfect for family or visiting guests. The terrace level includes a welcoming guest suite, providing privacy and flexibility for extended stays. Additional features include a two-car drive-under garage with a workshop area, ideal for hobbies, storage, or tinkering. Whether you're looking for a full-time residence or a mountain getaway, this one-of-a-kind log home blends rustic luxury with functional design. Come experience the lifestyle this home has to offer! Bent Tree encompasses 3500 acres and features 24/7 security, a 110-Acre private, stocked lake perfect for fishing and kayaking, an 18-Hole Joe Lee designed golf course, tennis and pickleball courts (both inside and outside), two pools, a beach area, hiking trails, water falls, its own fire department and water system, a dog park, bocce ball court, basketball court, horseshoe court, playground, boat storage, boat launch area, clubhouse, restaurant, waterfalls and hiking trails.
Property Details for 71 Cutthroat Ridge
- Subdivision ComplexBent Tree
- Architectural StyleCabin
- ExteriorOther
- Num Of Garage Spaces2
- Num Of Parking Spaces2
- Parking FeaturesDrive Under Main Level, Garage, Garage Faces Side, Parking Pad
- Property AttachedNo
- Waterfront FeaturesNone
LISTING UPDATED:
- StatusActive
- MLS #7559561
- Days on Site0
- Taxes$3,406 / year
- HOA Fees$4,332 / year
- MLS TypeResidential
- Year Built2004
- Lot Size0.98 Acres
- CountryPickens - GA
LISTING UPDATED:
- StatusActive
- MLS #7559561
- Days on Site0
- Taxes$3,406 / year
- HOA Fees$4,332 / year
- MLS TypeResidential
- Year Built2004
- Lot Size0.98 Acres
- CountryPickens - GA
Building Information for 71 Cutthroat Ridge
- StoriesThree Or More
- Year Built2004
- Lot Size0.9800 Acres
Payment Calculator
Term
Interest
Home Price
Down Payment
The Payment Calculator is for illustrative purposes only. Read More
Property Information for 71 Cutthroat Ridge
Summary
Location and General Information
- Community Features: Clubhouse, Dog Park, Gated, Golf, Homeowners Assoc, Lake, Pickleball, Playground, Pool, Restaurant, Stable(s), Tennis Court(s)
- Directions: 75N to 515/575N. Go 40 miles to Hwy 53 in Jasper. Turn R on Hwy 53. Turn L at 3rd traffic light onto Burnt Mtn. Rd. Right at 3-way onto Cove Rd. Go 4 miles to Bent Tree Dr on L. After guard gate, go straight to 3-way stop. Turn R onto Little Hendricks. Turn at 3rd which will be Echo Ridge. Turn R onto Cutthroat. House is on the left.
- View: Mountain(s)
- Coordinates: 34.482751,-84.34161
School Information
- Elementary School: Tate
- Middle School: Pickens - Other
- High School: Pickens
Taxes and HOA Information
- Tax Year: 2024
- Association Fee Includes: Reserve Fund, Swim, Tennis
- Tax Legal Description: DIST5 LL280 LT1779,1780 OM BT .981AC
- Tax Lot: 1779
Virtual Tour
Parking
- Open Parking: No
Interior and Exterior Features
Interior Features
- Cooling: Ceiling Fan(s), Central Air
- Heating: Propane
- Appliances: Dishwasher, Dryer, Electric Range, Gas Range, Microwave, Refrigerator, Washer
- Basement: Driveway Access, Exterior Entry, Finished Bath, Interior Entry, Walk-Out Access
- Fireplace Features: Gas Starter, Great Room, Stone
- Flooring: Ceramic Tile, Hardwood
- Interior Features: Beamed Ceilings, Cathedral Ceiling(s), Double Vanity, High Ceilings 10 ft Main, Track Lighting, Walk-In Closet(s)
- Levels/Stories: Three Or More
- Other Equipment: None
- Window Features: Double Pane Windows
- Kitchen Features: Breakfast Bar, Cabinets Other, Eat-in Kitchen, Stone Counters, View to Family Room
- Master Bathroom Features: Double Vanity, Separate Tub/Shower, Soaking Tub
- Foundation: Concrete Perimeter
- Main Bedrooms: 1
- Total Half Baths: 1
- Bathrooms Total Integer: 4
- Main Full Baths: 1
- Bathrooms Total Decimal: 3
Exterior Features
- Accessibility Features: None
- Construction Materials: Log
- Fencing: None
- Horse Amenities: None
- Patio And Porch Features: Covered, Deck, Front Porch, Side Porch
- Pool Features: None
- Road Surface Type: Asphalt
- Roof Type: Composition
- Security Features: Smoke Detector(s)
- Spa Features: None
- Laundry Features: Laundry Room, Main Level
- Pool Private: No
- Road Frontage Type: Private Road
- Other Structures: None
Property
Utilities
- Sewer: Septic Tank
- Utilities: Cable Available, Electricity Available, Water Available
- Water Source: Public
- Electric: 110 Volts
Property and Assessments
- Home Warranty: No
- Property Condition: Resale
Green Features
- Green Energy Efficient: None
- Green Energy Generation: None
Lot Information
- Above Grade Finished Area: 2464
- Common Walls: No Common Walls
- Lot Features: Mountain Frontage, Sloped, Wooded
- Waterfront Footage: None
Rental
Rent Information
- Land Lease: No
- Occupant Types: Owner
Public Records for 71 Cutthroat Ridge
Tax Record
- 2024$3,406.00 ($283.83 / month)
Home Facts
- Beds4
- Baths3
- Total Finished SqFt3,168 SqFt
- Above Grade Finished2,464 SqFt
- Below Grade Finished704 SqFt
- StoriesThree Or More
- Lot Size0.9800 Acres
- StyleSingle Family Residence
- Year Built2004
- CountyPickens - GA
- Fireplaces1




