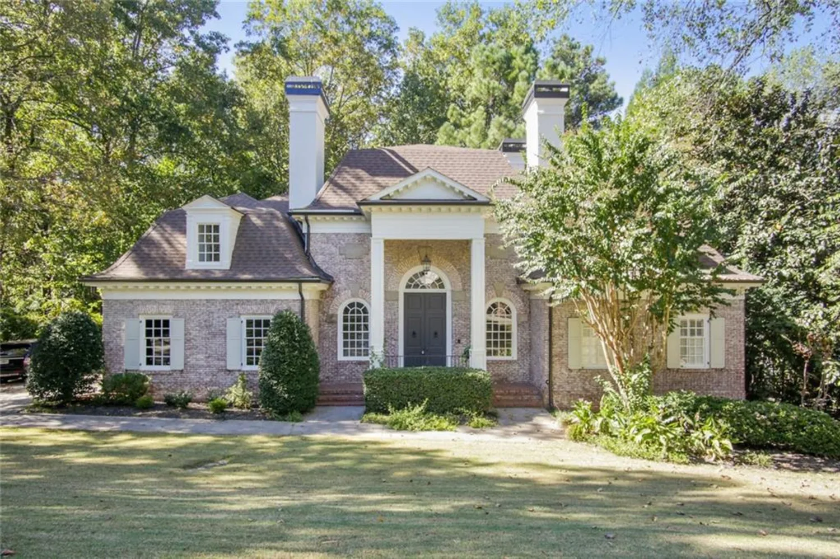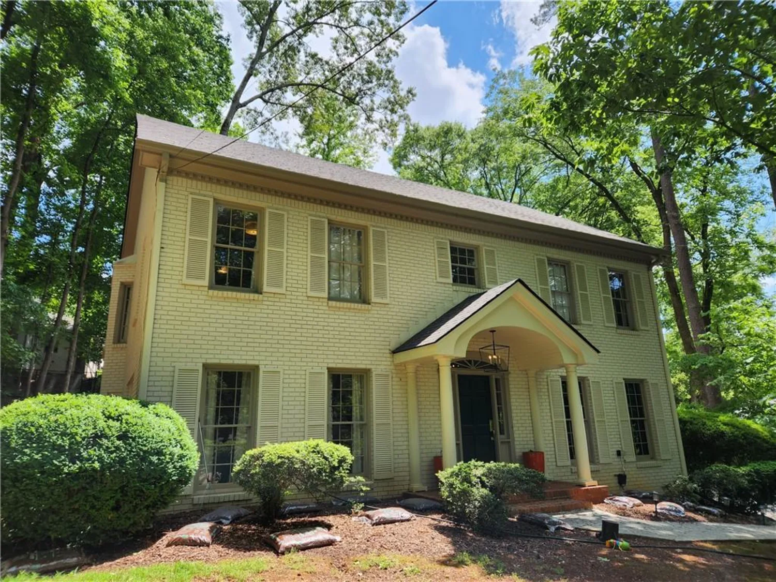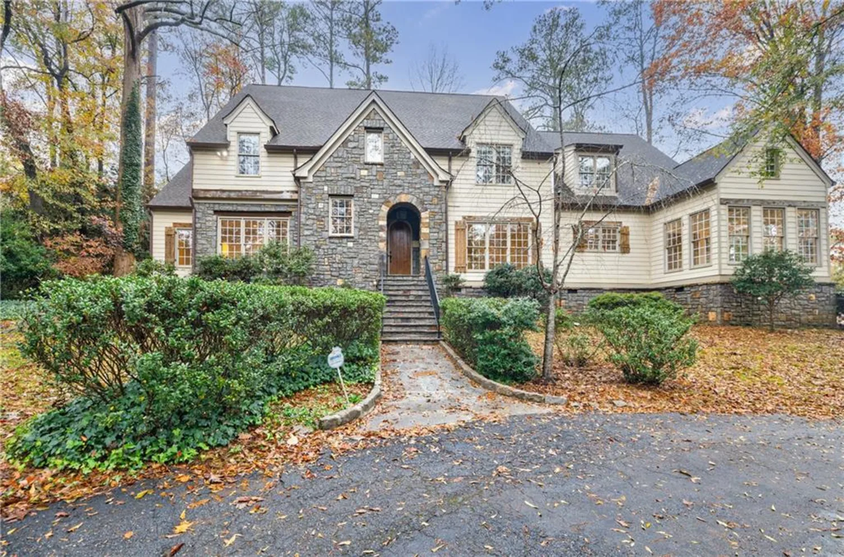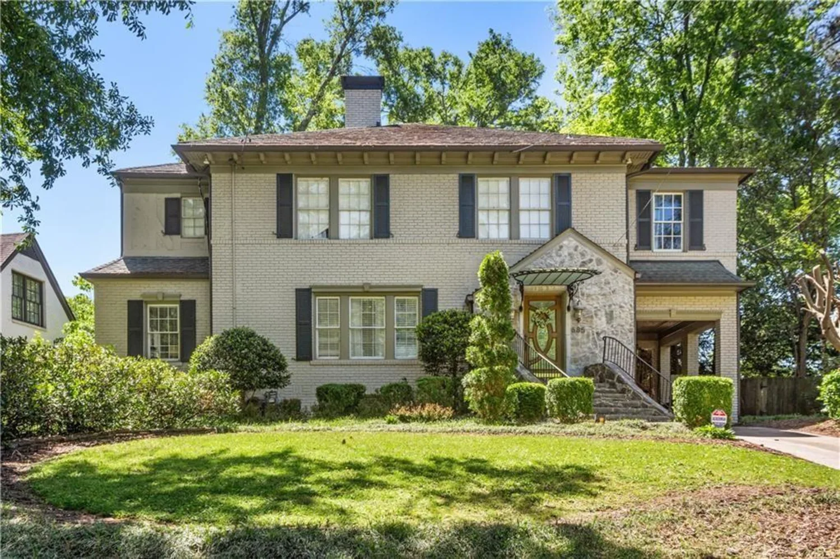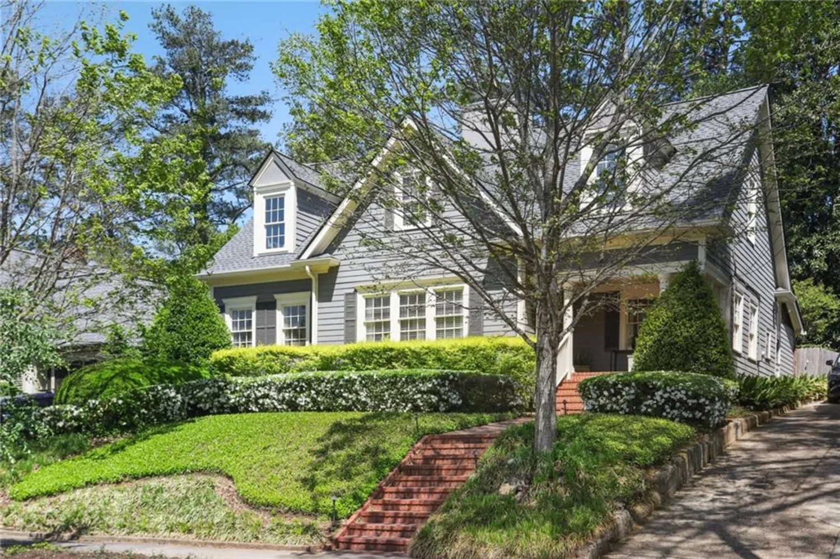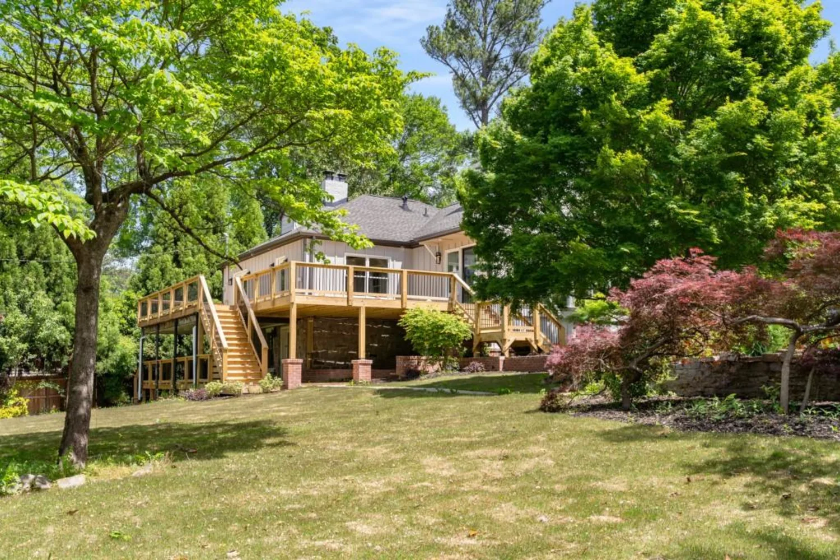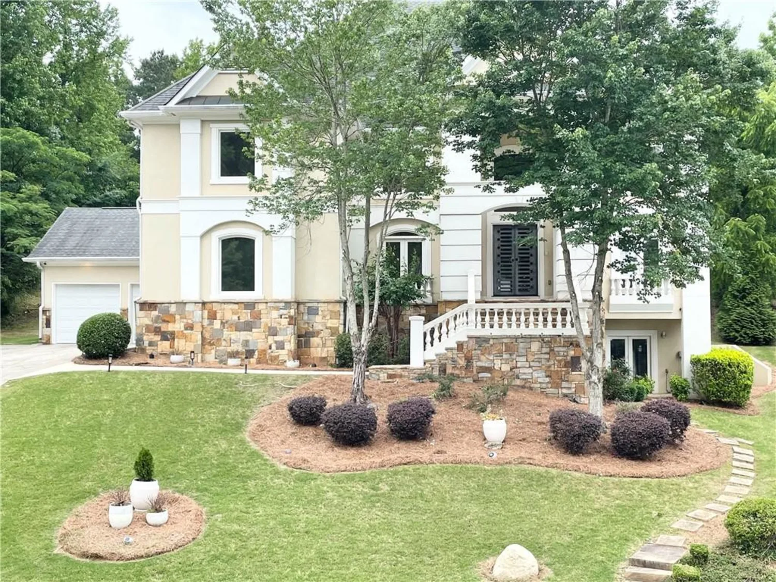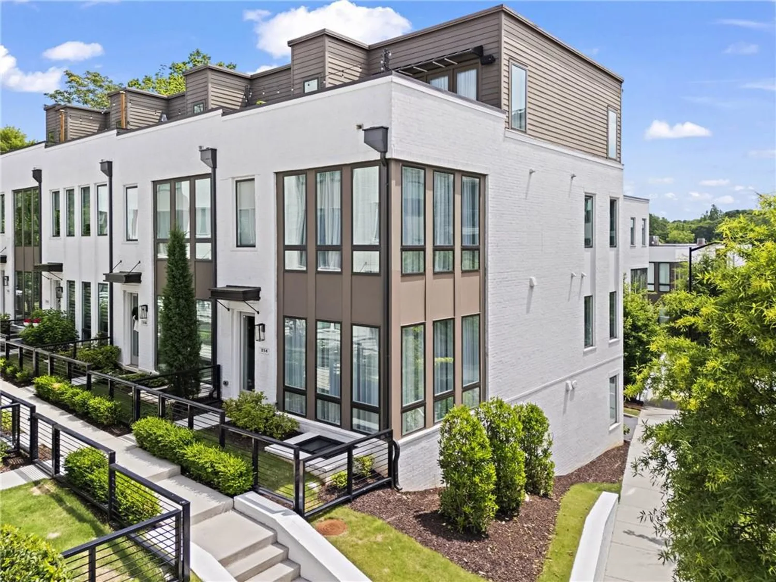1194 e rock springs road neAtlanta, GA 30306
1194 e rock springs road neAtlanta, GA 30306
Description
Nestled in the heart of Morningside, this exquisite rental home offers a perfect blend of elegance, comfort, and modern convenience. Thoughtfully designed with both style and functionality in mind, this rare gem features off-street parking for four cars, including a spacious two-car garage within the gated driveway—a true luxury in this sought-after neighborhood. From the moment you arrive, the stunning curb appeal welcomes you with lush landscaping and a charming covered entryway. Inside, soaring ceilings, intricate molding, and gleaming hardwood floors create a warm and inviting atmosphere. The beautifully designed chef’s kitchen is a culinary dream, featuring a top-of-the-line Viking 6-burner range, a brand-new Miele refrigerator, a wine fridge, and a butcher block island—ideal for both cooking and entertaining. With three spacious levels, this home offers versatility and privacy. The main floor boasts a cozy fireside living room, a sunlit dining area, and two generously sized bedrooms with two full baths. Upstairs, the luxurious primary suite is a serene retreat, complete with vaulted ceilings, a spa-inspired shower, a custom walk-in closet, and a private, brand-new washer/dryer set for ultimate convenience. The fully finished terrace level functions as an in-law suite or private guest quarters, complete with a kitchenette with a dishwasher, wine fridge, full-size refrigerator, bedroom, bath, and a stylish lounge area. Step outside to your personal paradise—a fully fenced backyard oasis featuring a pergola-covered deck, an outdoor kitchen, and a sparkling saltwater pool, perfect for relaxing or entertaining. Additional highlights include brand new Pella windows around the entire main floor, a home office, and a Baldwin piano, and the home is Google fiber accessible. Ideally situated just moments from Morningside Village, parks, top-rated schools, and vibrant local shops and restaurants, this home offers an unparalleled lifestyle in one of the city's most coveted neighborhoods. Don’t miss this rare opportunity to rent a dream home convenient to downtown Atlanta, CDC, Emory, major highways, airports, transportation and excellent schools.
Property Details for 1194 E Rock Springs Road NE
- Subdivision ComplexMorningside
- Architectural StyleTudor
- ExteriorCourtyard, Private Yard, Rain Gutters
- Num Of Garage Spaces2
- Num Of Parking Spaces4
- Parking FeaturesDetached, Garage, Garage Door Opener, Kitchen Level
- Property AttachedNo
- Waterfront FeaturesNone
LISTING UPDATED:
- StatusActive
- MLS #7549466
- Days on Site50
- MLS TypeResidential Lease
- Year Built1933
- Lot Size0.20 Acres
- CountryDekalb - GA
LISTING UPDATED:
- StatusActive
- MLS #7549466
- Days on Site50
- MLS TypeResidential Lease
- Year Built1933
- Lot Size0.20 Acres
- CountryDekalb - GA
Building Information for 1194 E Rock Springs Road NE
- StoriesThree Or More
- Year Built1933
- Lot Size0.2000 Acres
Payment Calculator
Term
Interest
Home Price
Down Payment
The Payment Calculator is for illustrative purposes only. Read More
Property Information for 1194 E Rock Springs Road NE
Summary
Location and General Information
- Community Features: Near Beltline, Near Public Transport, Near Schools, Near Shopping, Near Trails/Greenway, Park, Public Transportation, Restaurant, Sidewalks, Street Lights
- Directions: From the intersection of North Highland and E Rock Springs Road, travel East on E Rock Springs Rd to home on the left.
- View: Other
- Coordinates: 33.79633,-84.347964
School Information
- Elementary School: Morningside-
- Middle School: David T Howard
- High School: Midtown
Taxes and HOA Information
- Parcel Number: 18 056 03 143
Virtual Tour
- Virtual Tour Link PP: https://www.propertypanorama.com/1194-E-Rock-Springs-Road-NE-Atlanta-GA-30306/unbranded
Parking
- Open Parking: No
Interior and Exterior Features
Interior Features
- Cooling: Central Air, Zoned
- Heating: Forced Air, Natural Gas, Zoned
- Appliances: Dishwasher, Disposal, Double Oven, Electric Water Heater, Gas Range, Range Hood, Refrigerator
- Basement: Daylight, Exterior Entry, Finished, Finished Bath, Full, Interior Entry
- Fireplace Features: Living Room, Masonry
- Flooring: Hardwood
- Interior Features: Double Vanity, High Ceilings 9 ft Main, High Ceilings 9 ft Upper, High Speed Internet, Vaulted Ceiling(s), Walk-In Closet(s), Wet Bar
- Levels/Stories: Three Or More
- Other Equipment: None
- Window Features: Insulated Windows, Plantation Shutters, Skylight(s)
- Kitchen Features: Breakfast Bar, Breakfast Room, Eat-in Kitchen, Kitchen Island, Pantry, Stone Counters, View to Family Room
- Master Bathroom Features: Double Vanity, Vaulted Ceiling(s)
- Main Bedrooms: 2
- Bathrooms Total Integer: 4
- Main Full Baths: 2
- Bathrooms Total Decimal: 4
Exterior Features
- Accessibility Features: None
- Construction Materials: Brick 4 Sides, Stone
- Fencing: Back Yard, Fenced, Wood, Wrought Iron
- Patio And Porch Features: Patio, Rear Porch
- Pool Features: Gunite, In Ground, Private
- Road Surface Type: Paved
- Roof Type: Composition
- Security Features: Fire Alarm, Security System Owned, Smoke Detector(s)
- Spa Features: None
- Laundry Features: Upper Level
- Pool Private: Yes
- Road Frontage Type: City Street
- Other Structures: None
Property
Utilities
- Utilities: Cable Available, Electricity Available, Natural Gas Available, Phone Available, Sewer Available, Water Available
Property and Assessments
- Home Warranty: No
Green Features
Lot Information
- Common Walls: No Common Walls
- Lot Features: Back Yard, Front Yard, Landscaped, Private
- Waterfront Footage: None
Rental
Rent Information
- Land Lease: No
- Occupant Types: Owner
Public Records for 1194 E Rock Springs Road NE
Home Facts
- Beds4
- Baths4
- Total Finished SqFt3,450 SqFt
- StoriesThree Or More
- Lot Size0.2000 Acres
- StyleSingle Family Residence
- Year Built1933
- APN18 056 03 143
- CountyDekalb - GA
- Fireplaces1




