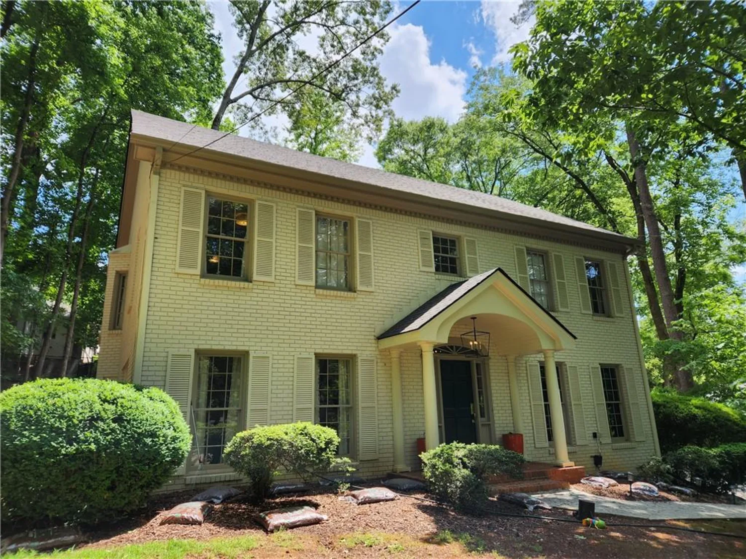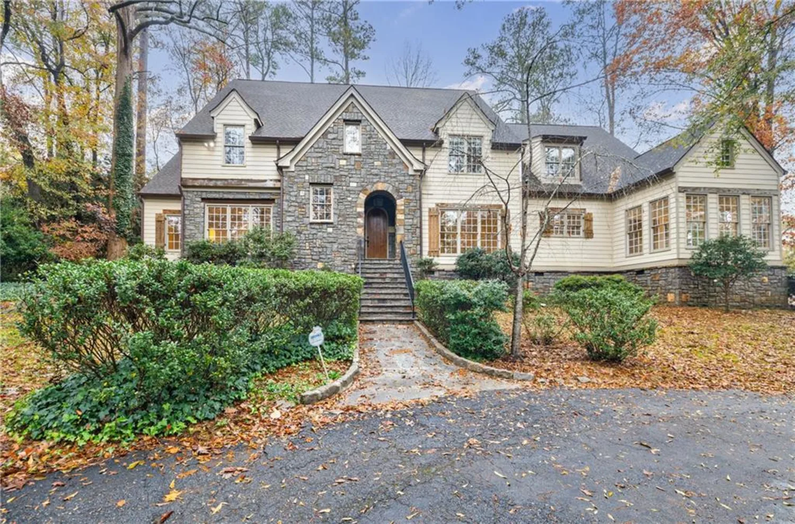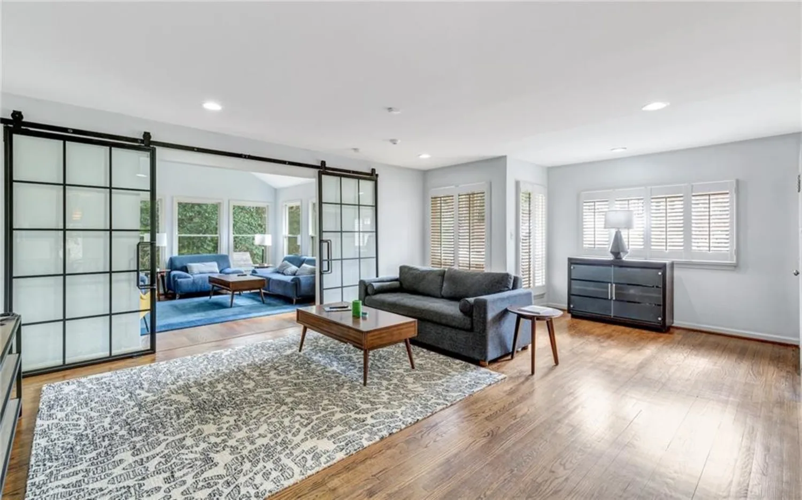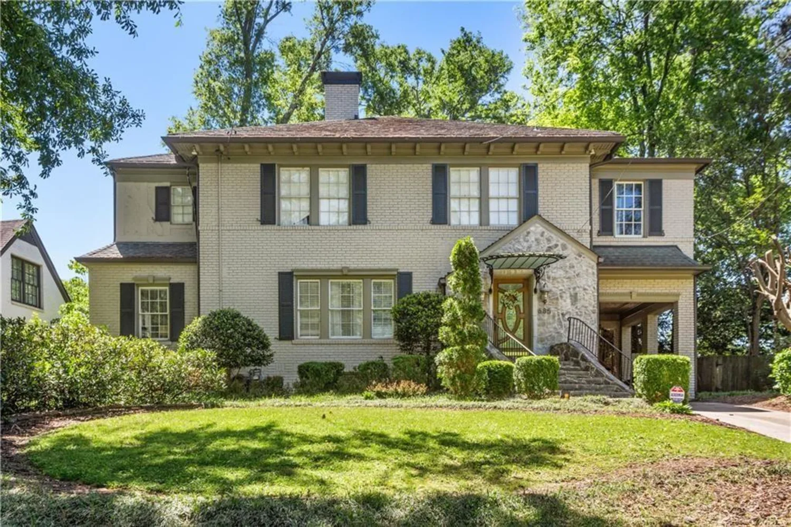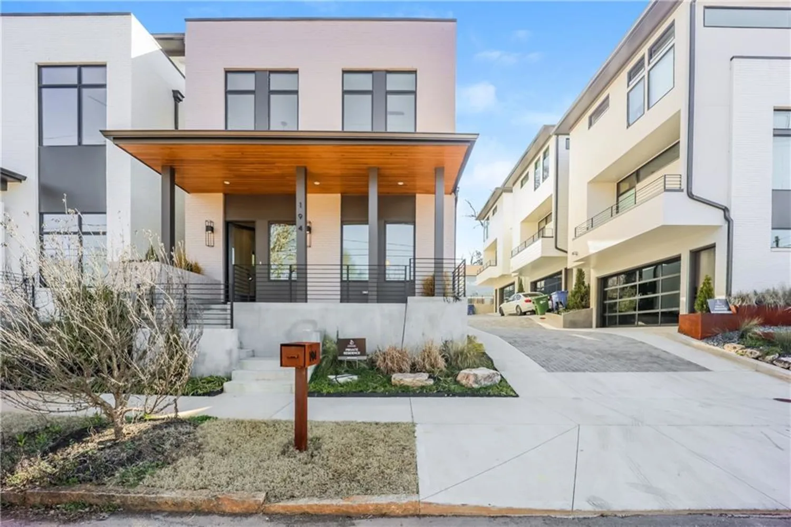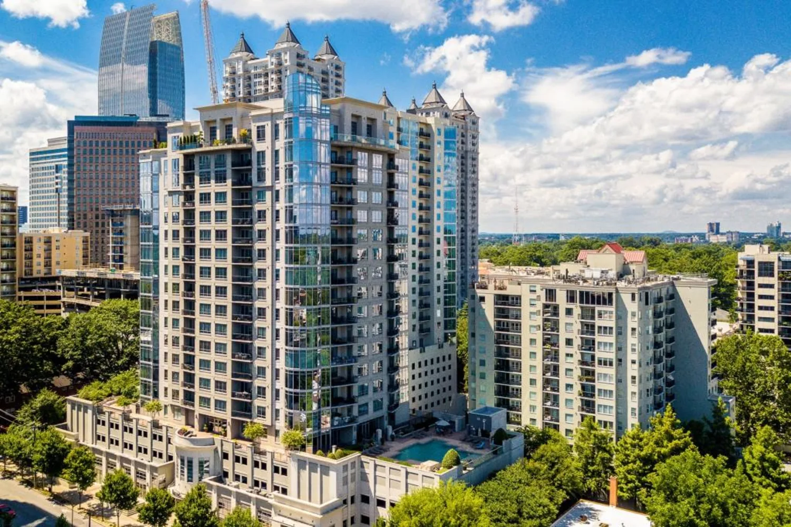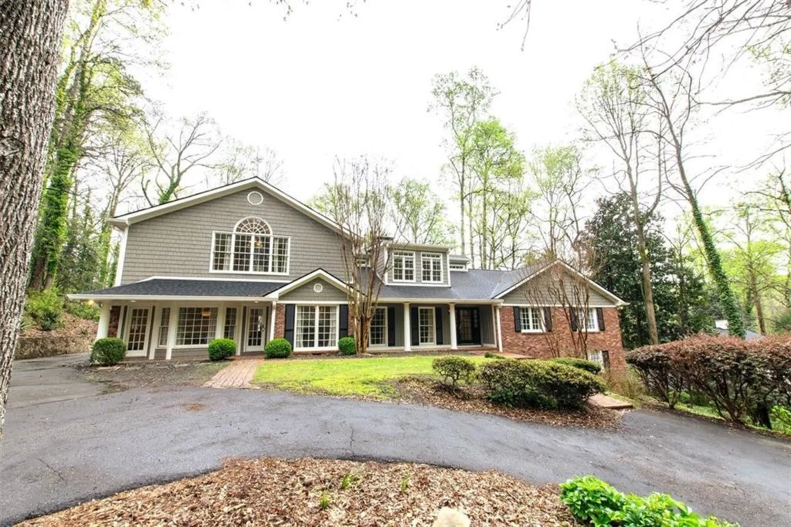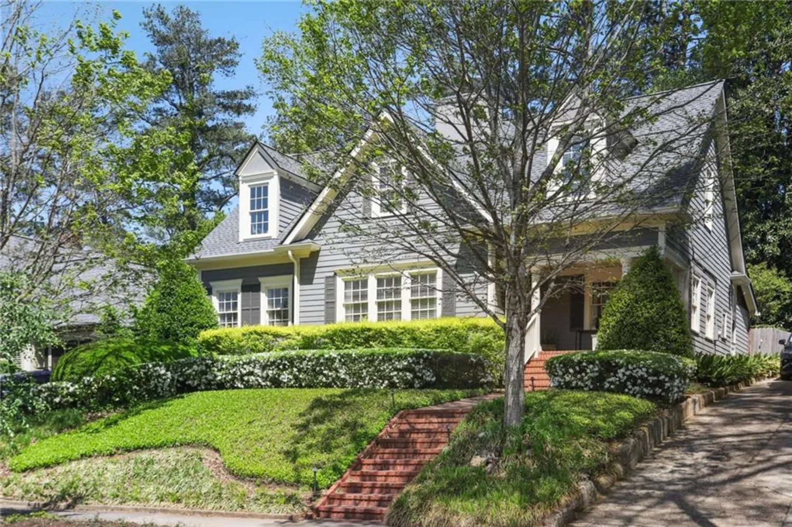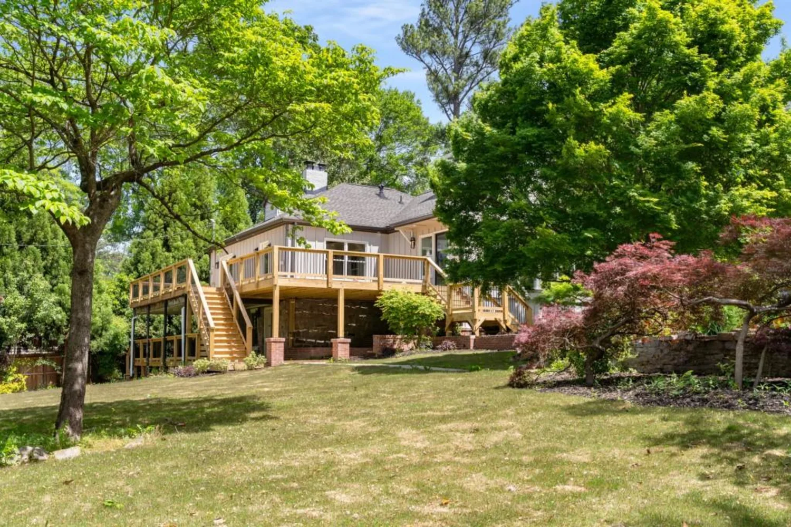4070 annecy drive swAtlanta, GA 30331
4070 annecy drive swAtlanta, GA 30331
Description
LUXURIOUS 6 BEDROOM, 4.5 BATHROOM CUSTOM BUILT HOME IN GATED COMMUNITY. THIS HOME HAS ALL THE BELLS AND WHISTLES. STUNNING GRAND ENTRANCE W/TRAVERTINE TILES, EXQUISITE CHANDELIERS AND SPACIOUS FORMAL LIVING & DINING ROOM. GOURMET KITCHEN W/GRANITE COUNTERS, STAINLESS APPLIANCES & KEEPING ROOM. LARGE GREAT ROOM W/FIREPLACE & FLOOR TO CEILING WINDOWS. TINTED WINDOWS THROUGH OUT THE ENTIRE HOUSE. RECENTLY PAINTED NEUTAL COLOR WALLS, BEDROOM & FULL BATH ON MAIN, SPRAWLING UPSTAIRS MASTER SUITE W/DOUBLE SIDED FIREPLACE, DOUBLE SHOWER, OVERSIZED CUSTOM MASTER CLOSET & SHOE CLOSET, LARGE SECONDARY BEDROOMS AND MORE! HOME SITS ON A PRIVATE LOT. FULL FINISHED BASEMENT W/FULL KITCHEN, WEIGHT ROOM, THEATER ROOM W/120' SCREEN, GAME AREA, WASHER AND DRYER AND PLENTY OF STORAGE. SURROUND SOUND THROUGH OUT, CUSTOM STEEL DOORS. 3 CAR GARAGE WITH CUSTOM FLOORING & CABINETS. DECOY SAFE, PRE-WIRED FOR 30+ CAMERA POINTS INTERIOR & EXTERIOR. SQUIRREL PROTECTION BARRIER. STORAGE SHED ON PROPERTY. AVAILABLE UNFURNISHED FOR A HIGHER MONTHLY RENTAL RATE. PRIVATE & SECURED COMMUNITY POOL JUST A FEW LOTS AWAY. CENTRALLY LOCATED TO ATLANTA'S TOP ATTRACTIONS AND MINUTES FROM HARTSFIELD-JACKSON ATLANTA INTERNATIONAL AIRPORT. ALSO AVAILABLE FOR SALE MLS#7399871.
Property Details for 4070 Annecy Drive SW
- Subdivision ComplexNiskey Lake Falls
- Architectural StyleContemporary
- ExteriorLighting, Private Yard, Rain Gutters
- Num Of Garage Spaces3
- Parking FeaturesDriveway, Garage, Garage Door Opener, Garage Faces Front, Garage Faces Side, Kitchen Level, On Street
- Property AttachedNo
- Waterfront FeaturesNone
LISTING UPDATED:
- StatusActive
- MLS #7427143
- Days on Site289
- MLS TypeResidential Lease
- Year Built2004
- Lot Size0.57 Acres
- CountryFulton - GA
LISTING UPDATED:
- StatusActive
- MLS #7427143
- Days on Site289
- MLS TypeResidential Lease
- Year Built2004
- Lot Size0.57 Acres
- CountryFulton - GA
Building Information for 4070 Annecy Drive SW
- StoriesThree Or More
- Year Built2004
- Lot Size0.5739 Acres
Payment Calculator
Term
Interest
Home Price
Down Payment
The Payment Calculator is for illustrative purposes only. Read More
Property Information for 4070 Annecy Drive SW
Summary
Location and General Information
- Community Features: Gated, Homeowners Assoc, Near Public Transport, Near Schools, Near Shopping, Pool, Restaurant, Sidewalks, Street Lights
- Directions: I-285 TO CASCADE EXIT #7. GO 1/2 MILE OUTSIDE OF THE PERIMETER. TURN LEFT ONTO DANFORTH RD. TURN LEFT ONTO NISKEY LAKE RD. TURN LEFT AT THE DEAD END ONTO HEATHERLAND RD. TURN LET AT THE 4-WAY STOP ONTO NISKEY LAKE RD. SUBDIVISION WILL BE ON THE LEFT. TURN RIGHT ONTO ANNECY DR. THE HOME WILL BE ON THE RIGHT.
- View: Trees/Woods
- Coordinates: 33.703284,-84.529022
School Information
- Elementary School: Deerwood Academy
- Middle School: Ralph Bunche
- High School: D. M. Therrell
Taxes and HOA Information
- Parcel Number: 14F0044 LL1309
Virtual Tour
Parking
- Open Parking: Yes
Interior and Exterior Features
Interior Features
- Cooling: Central Air, Zoned
- Heating: Central, Natural Gas, Zoned
- Appliances: Dishwasher, Disposal, Double Oven, Dryer, Gas Cooktop, Gas Oven, Gas Water Heater, Microwave, Refrigerator, Self Cleaning Oven, Trash Compactor, Washer
- Basement: Daylight, Exterior Entry, Finished, Finished Bath, Full, Interior Entry
- Fireplace Features: Double Sided, Factory Built, Family Room, Gas Log, Gas Starter, Master Bedroom
- Flooring: Carpet, Ceramic Tile, Hardwood, Other
- Interior Features: Bookcases, Crown Molding, Double Vanity, Elevator, Entrance Foyer 2 Story, High Ceilings 10 ft Lower, High Ceilings 10 ft Main, High Ceilings 10 ft Upper, High Speed Internet, Tray Ceiling(s), Walk-In Closet(s), Wet Bar
- Levels/Stories: Three Or More
- Other Equipment: Intercom
- Window Features: Double Pane Windows, Plantation Shutters
- Kitchen Features: Breakfast Bar, Breakfast Room, Cabinets Stain, Eat-in Kitchen, Kitchen Island, Pantry Walk-In, Second Kitchen, Stone Counters, View to Family Room, Wine Rack
- Master Bathroom Features: Double Shower, Double Vanity, Separate Tub/Shower, Whirlpool Tub
- Main Bedrooms: 1
- Total Half Baths: 1
- Bathrooms Total Integer: 5
- Main Full Baths: 1
- Bathrooms Total Decimal: 4
Exterior Features
- Accessibility Features: Accessible Washer/Dryer
- Construction Materials: Stone, Stucco
- Fencing: None
- Patio And Porch Features: Front Porch, Patio
- Pool Features: None
- Road Surface Type: Paved
- Roof Type: Shingle
- Security Features: Carbon Monoxide Detector(s), Intercom, Security Gate, Security Lights, Security System Leased, Smoke Detector(s)
- Spa Features: Community
- Laundry Features: Laundry Room, Lower Level, Main Level
- Pool Private: No
- Road Frontage Type: Private Road
- Other Structures: Shed(s)
Property
Utilities
- Utilities: Cable Available, Electricity Available, Natural Gas Available, Phone Available, Sewer Available, Underground Utilities, Water Available
Property and Assessments
- Home Warranty: No
Green Features
Lot Information
- Above Grade Finished Area: 5131
- Common Walls: No Common Walls
- Lot Features: Back Yard, Front Yard, Sloped, Sprinklers In Front
- Waterfront Footage: None
Rental
Rent Information
- Land Lease: No
- Occupant Types: Vacant
Public Records for 4070 Annecy Drive SW
Home Facts
- Beds6
- Baths4
- Total Finished SqFt7,984 SqFt
- Above Grade Finished5,131 SqFt
- Below Grade Finished2,853 SqFt
- StoriesThree Or More
- Lot Size0.5739 Acres
- StyleSingle Family Residence
- Year Built2004
- APN14F0044 LL1309
- CountyFulton - GA
- Fireplaces4




