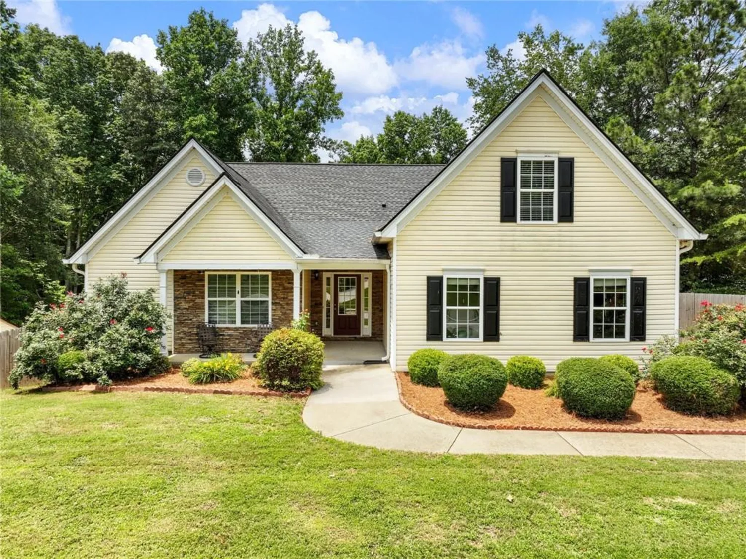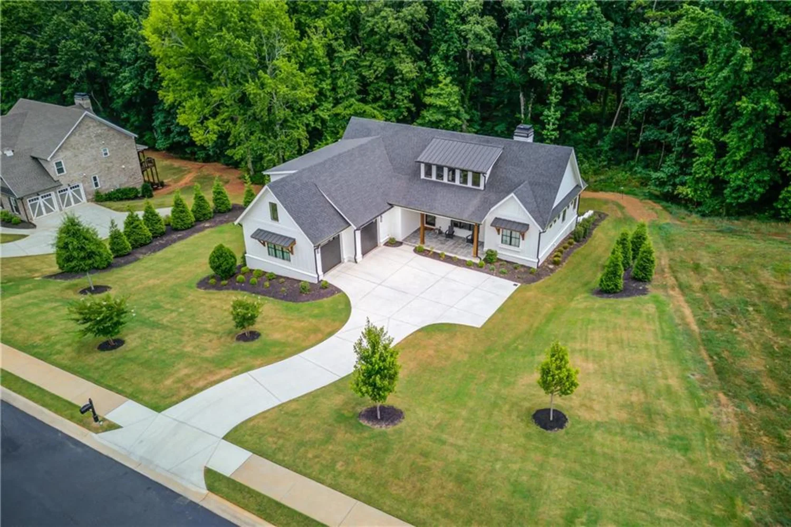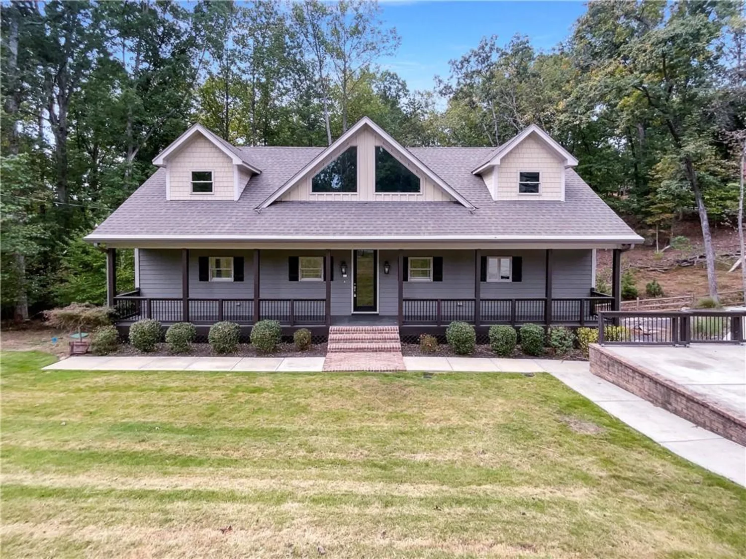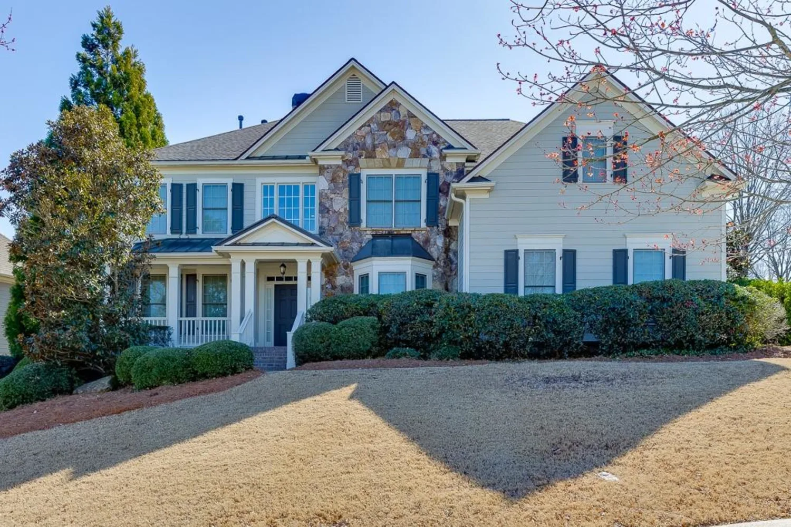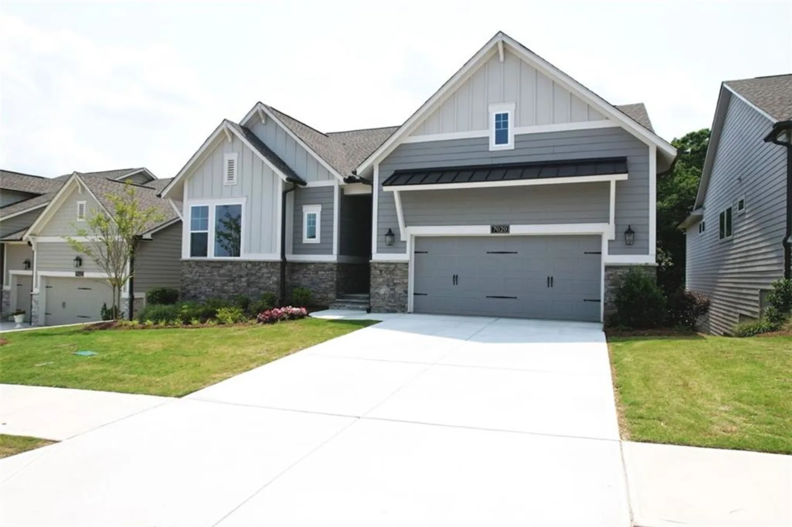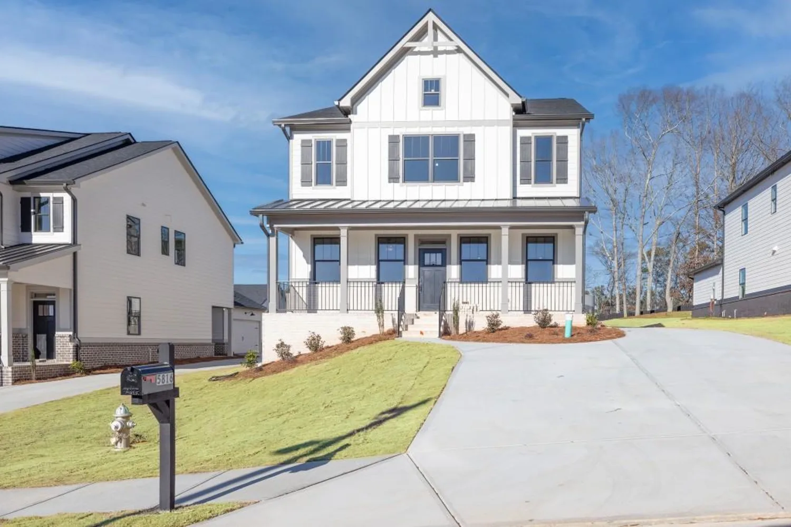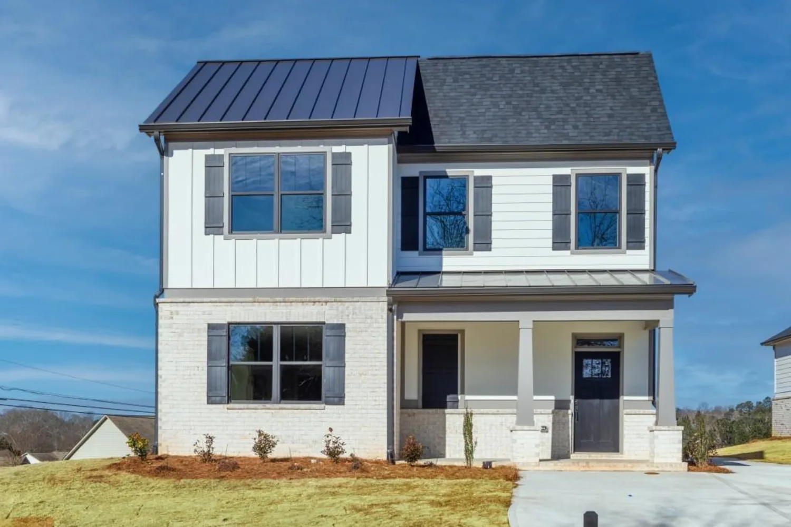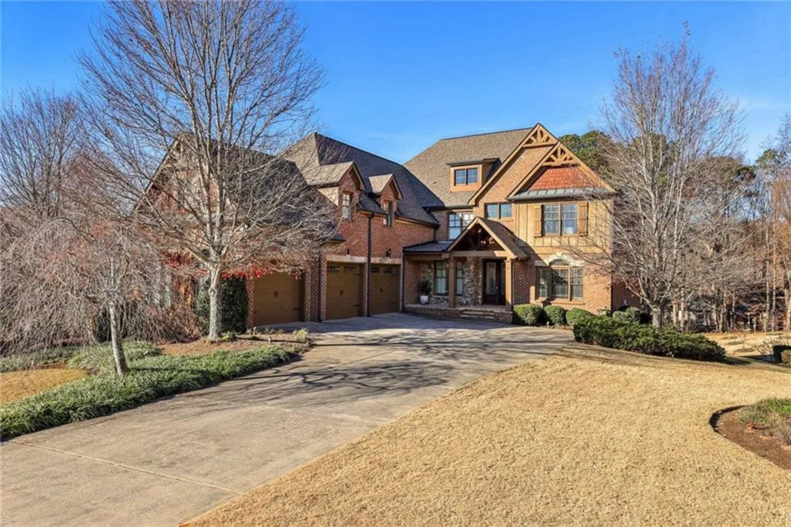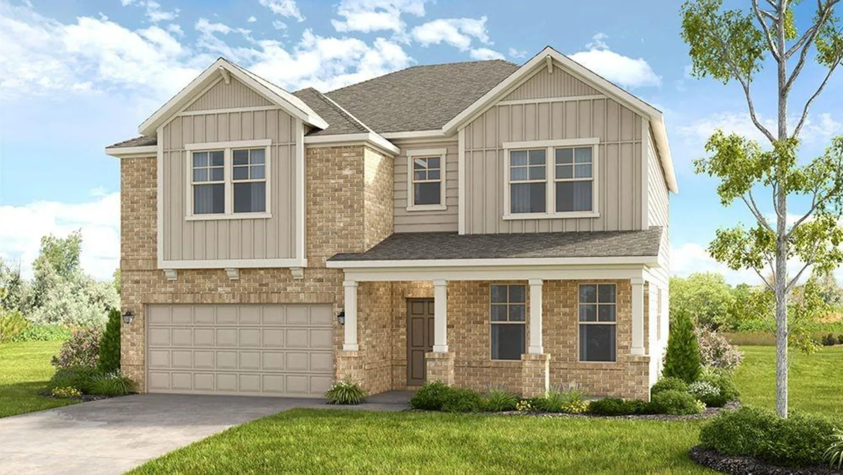7223 weathervane roadFlowery Branch, GA 30542
7223 weathervane roadFlowery Branch, GA 30542
Description
MUST SELL!! Priced Under Appraisal!!Don't miss this stunning 4-story, 6-bedroom, 6-bathroom home in the sought-after Sterling on the Lake community! As you step inside, you are greeted by a beautiful formal dining room, a cozy keeping room, and a well-appointed kitchen. Adjacent to the kitchen is the impressive living room, featuring 20 ft handcrafted cherry coffered ceilings, elegant cherry bookshelves, and floor-to-ceiling windows. The main level also includes a bedroom with a full bath. Ascending to the second level, you'll find four additional bedrooms, one with an attached bonus room, and two full bathrooms. The luxurious master suite boasts a custom tray ceiling, spacious walk-in closet, a jacuzzi tub, a shower, custom double vanities, and a private deck perfect for morning coffee and birdwatching. The fourth floor offers a versatile large room with a full bathroom, ideal for use as an office, flex space, or playroom, along with a bonus room featuring a built-in bed. The finished basement is a standout, complete with a full kitchen, bathroom, theater, living room, bedroom, flex room, and ample storage. Outdoor amenities include a 4 level deck system with a screened patio/decks under cover roof system, a built-in jacuzzi, custom stone staircases offering access to a multi-level terra yard, stone retaining wall with fire place and stone patio. This backyard is a private retreat to enjoy with family and friends. Conveniently located just minutes from Northeast GA Hospital and Lake Lanier, this home is a must-see for anyone seeking luxury and tranquility. Make this home yours today!!!!
Property Details for 7223 Weathervane Road
- Subdivision ComplexSterling on the lake
- Architectural StyleTraditional
- ExteriorNone
- Parking FeaturesDriveway
- Property AttachedNo
- Waterfront FeaturesNone
LISTING UPDATED:
- StatusActive
- MLS #7549330
- Days on Site69
- Taxes$6,874 / year
- HOA Fees$1,535 / year
- MLS TypeResidential
- Year Built2006
- Lot Size0.32 Acres
- CountryHall - GA
Location
Listing Courtesy of Prestige Properties of Georgia - Darla Dobbs
LISTING UPDATED:
- StatusActive
- MLS #7549330
- Days on Site69
- Taxes$6,874 / year
- HOA Fees$1,535 / year
- MLS TypeResidential
- Year Built2006
- Lot Size0.32 Acres
- CountryHall - GA
Building Information for 7223 Weathervane Road
- StoriesThree Or More
- Year Built2006
- Lot Size0.3200 Acres
Payment Calculator
Term
Interest
Home Price
Down Payment
The Payment Calculator is for illustrative purposes only. Read More
Property Information for 7223 Weathervane Road
Summary
Location and General Information
- Community Features: None
- Directions: From Spout Springs Rd turn onto Lake Sterling Blvd, take a L onto Lake Crossing Dr, Take L on Regatta Way, Right on Weathervane Rd
- View: Water
- Coordinates: 34.14325,-83.902465
School Information
- Elementary School: Spout Springs
- Middle School: C.W. Davis
- High School: Flowery Branch
Taxes and HOA Information
- Parcel Number: 15047C000010
- Tax Year: 2024
- Association Fee Includes: Maintenance Grounds, Swim, Tennis
- Tax Legal Description: STERLING ON THE LAKE S/D POD G LOT 10
Virtual Tour
Parking
- Open Parking: Yes
Interior and Exterior Features
Interior Features
- Cooling: Central Air
- Heating: Heat Pump
- Appliances: Dishwasher, Gas Cooktop, Microwave
- Basement: Finished
- Fireplace Features: None
- Flooring: Wood
- Interior Features: Bookcases, Coffered Ceiling(s)
- Levels/Stories: Three Or More
- Other Equipment: None
- Window Features: Double Pane Windows
- Kitchen Features: Breakfast Bar, Breakfast Room, Eat-in Kitchen, Keeping Room, Pantry Walk-In, Second Kitchen
- Master Bathroom Features: Double Vanity, Separate Tub/Shower, Soaking Tub
- Foundation: None
- Main Bedrooms: 1
- Bathrooms Total Integer: 6
- Main Full Baths: 1
- Bathrooms Total Decimal: 6
Exterior Features
- Accessibility Features: None
- Construction Materials: Brick Front
- Fencing: Back Yard
- Horse Amenities: None
- Patio And Porch Features: Deck
- Pool Features: None
- Road Surface Type: None
- Roof Type: Composition
- Security Features: None
- Spa Features: Private
- Laundry Features: In Hall
- Pool Private: No
- Road Frontage Type: None
- Other Structures: None
Property
Utilities
- Sewer: Public Sewer
- Utilities: Cable Available, Electricity Available, Natural Gas Available, Phone Available, Water Available
- Water Source: Public
- Electric: None
Property and Assessments
- Home Warranty: No
- Property Condition: Resale
Green Features
- Green Energy Efficient: None
- Green Energy Generation: None
Lot Information
- Common Walls: No Common Walls
- Lot Features: Back Yard, Cul-De-Sac
- Waterfront Footage: None
Rental
Rent Information
- Land Lease: No
- Occupant Types: Owner
Public Records for 7223 Weathervane Road
Tax Record
- 2024$6,874.00 ($572.83 / month)
Home Facts
- Beds6
- Baths6
- Total Finished SqFt5,369 SqFt
- StoriesThree Or More
- Lot Size0.3200 Acres
- StyleSingle Family Residence
- Year Built2006
- APN15047C000010
- CountyHall - GA
- Fireplaces1




