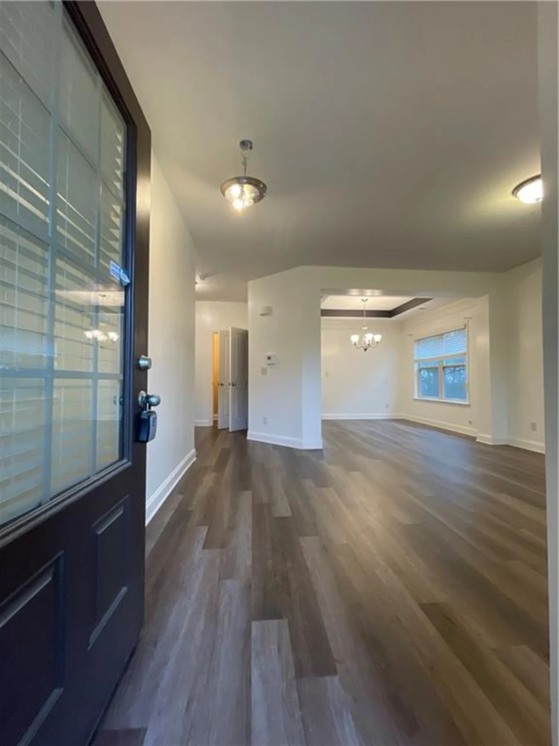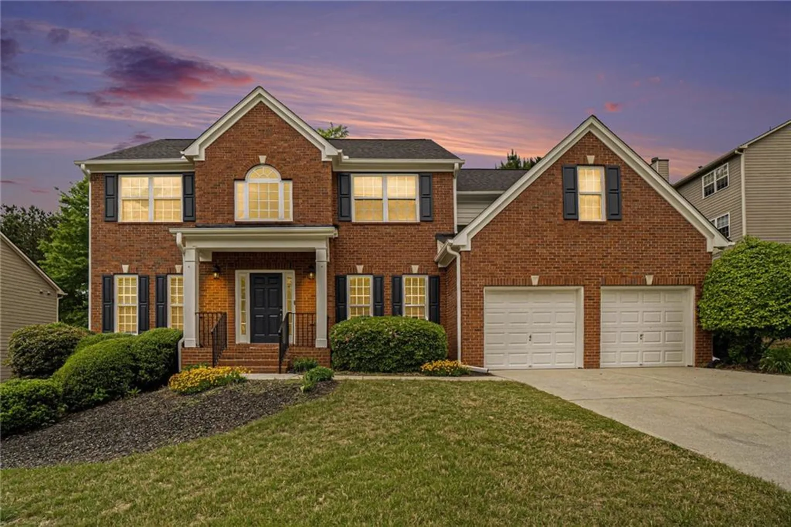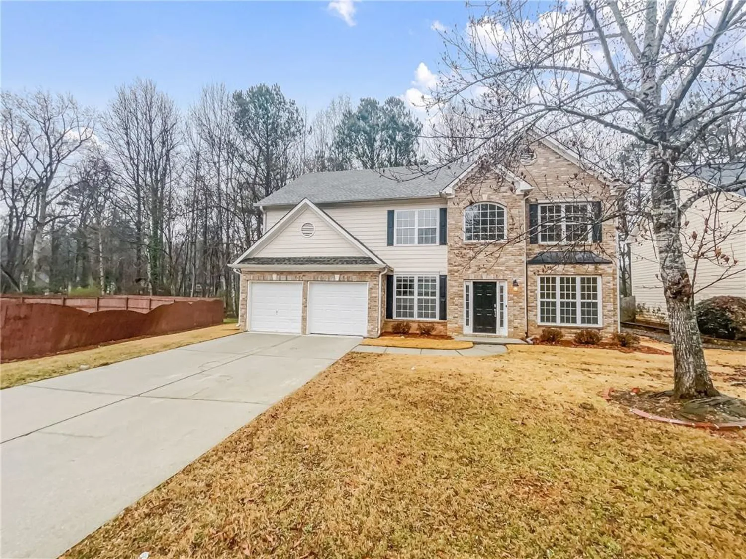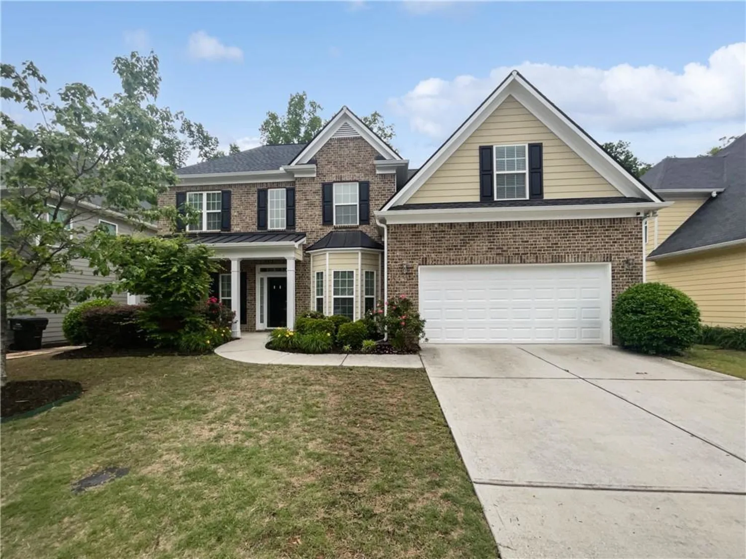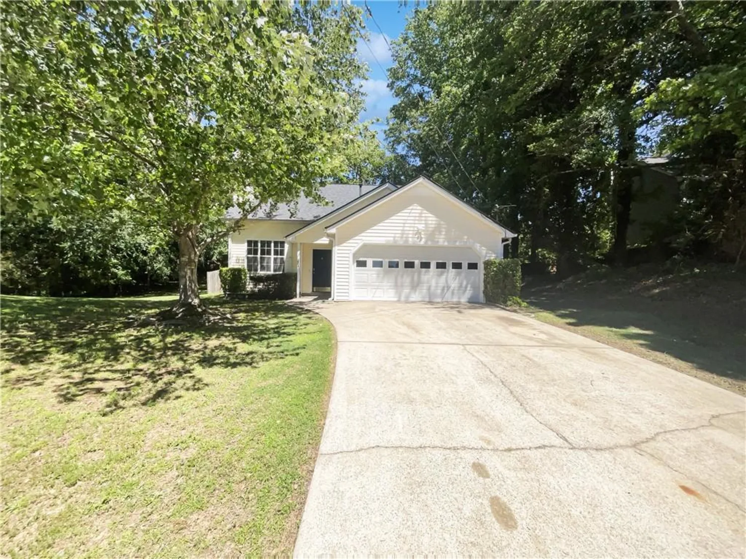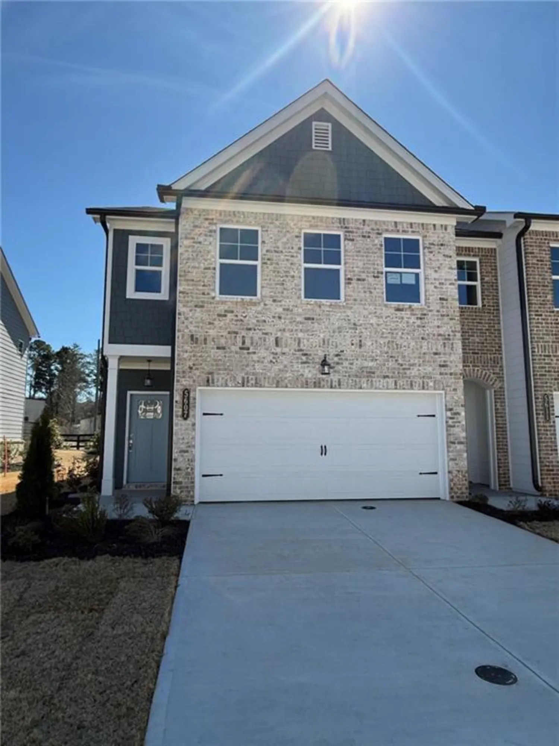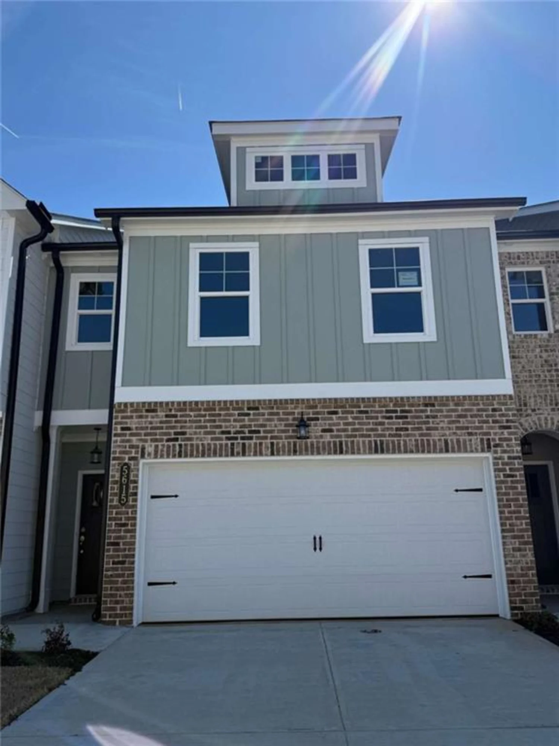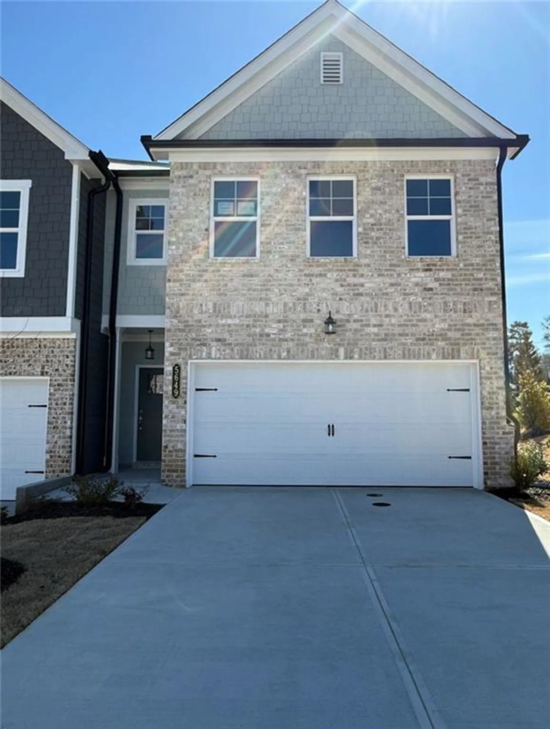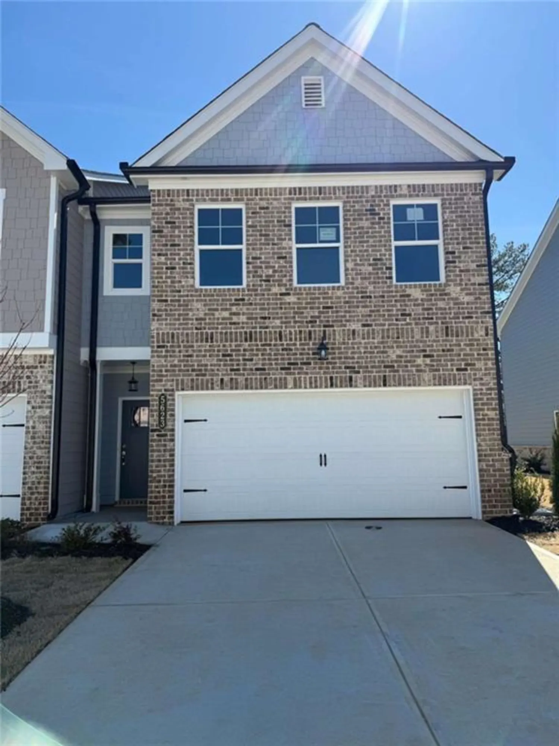6331 salinger court seMableton, GA 30126
6331 salinger court seMableton, GA 30126
Description
**Updated** Motivated seller—open to contributing toward buyer’s closing costs with a quick close. This 4-bedroom, 2.5-bathroom home in Mableton, GA, was built in December 2013, making it one of the newest homes in a 49-home community where most were built in 2006 and 2008. Located in Cobb County’s only city without city property taxes, the home features a two-story layout (excluding the basement), a covered front porch, back deck, and two-car garage. The main level offers open sight lines from the kitchen to the living room, a front-positioned dining area, and a gas fireplace. The kitchen includes a large island with seating for four, gas range, and electric appliances. The basement is partially finished with a completed full bathroom and living space, offering flexible use or future potential. Centrally located near Atlanta, Lithia Springs, Douglasville, Austell, Powder Springs, and Marietta, with quick access to I-20, The Battery, Six Flags, Cumberland, and the Silver Comet Trail. Seller can close in as little as 2 weeks and is open to offering concessions with the right offer.
Property Details for 6331 SALINGER Court SE
- Subdivision ComplexWalden Crossing
- Architectural StyleModern
- ExteriorRain Gutters
- Num Of Garage Spaces2
- Num Of Parking Spaces2
- Parking FeaturesGarage Door Opener, Covered, Garage, Garage Faces Front
- Property AttachedNo
- Waterfront FeaturesNone
LISTING UPDATED:
- StatusActive Under Contract
- MLS #7549129
- Days on Site64
- Taxes$4,278 / year
- HOA Fees$400 / year
- MLS TypeResidential
- Year Built2013
- Lot Size0.23 Acres
- CountryCobb - GA
LISTING UPDATED:
- StatusActive Under Contract
- MLS #7549129
- Days on Site64
- Taxes$4,278 / year
- HOA Fees$400 / year
- MLS TypeResidential
- Year Built2013
- Lot Size0.23 Acres
- CountryCobb - GA
Building Information for 6331 SALINGER Court SE
- StoriesTwo
- Year Built2013
- Lot Size0.2330 Acres
Payment Calculator
Term
Interest
Home Price
Down Payment
The Payment Calculator is for illustrative purposes only. Read More
Property Information for 6331 SALINGER Court SE
Summary
Location and General Information
- Community Features: Curbs, Homeowners Assoc, Playground, Sidewalks, Near Schools, Near Shopping
- Directions: Please refer to GPS. Mableton Parkway to Walden Crossing.
- View: Neighborhood
- Coordinates: 33.799272,-84.564745
School Information
- Elementary School: Clay-Harmony Leland
- Middle School: Lindley
- High School: Pebblebrook
Taxes and HOA Information
- Parcel Number: 18027000820
- Tax Year: 2024
- Association Fee Includes: Maintenance Grounds
- Tax Legal Description: ALL THAT TRACT OR PARCEL OF LAND LYING AND BEING IN LAND LOT 270 OF THE 18TH DISTRICT, 2ND SECTION OF COBB COUNTY, GEORGIA, BEING LOT 29, WALDENCROSSING, UNITII, ASPER PLATRECORDEDINPLATBOOK270, PAGES 4 7 AND 4 8 , COBB COUNTY, GEORGIA RECORDS. SAID PLAT IS INCORPORATED HEREIN AND MADE APART OF HEREOF BY REFERENCE.
Virtual Tour
- Virtual Tour Link PP: https://www.propertypanorama.com/6331-SALINGER-Court-SE-Mableton-GA-30126/unbranded
Parking
- Open Parking: No
Interior and Exterior Features
Interior Features
- Cooling: Ceiling Fan(s), Central Air, Electric, Zoned
- Heating: Central, Electric, Natural Gas, Hot Water
- Appliances: Dishwasher, Dryer, Disposal, Refrigerator, Gas Water Heater, Gas Oven, Microwave, Washer
- Basement: Daylight, Exterior Entry, Finished Bath, Interior Entry, Partial, Walk-Out Access
- Fireplace Features: Factory Built, Gas Starter, Living Room
- Flooring: Carpet, Hardwood, Laminate, Other
- Interior Features: High Ceilings 10 ft Main, Double Vanity, Walk-In Closet(s)
- Levels/Stories: Two
- Other Equipment: None
- Window Features: None
- Kitchen Features: Solid Surface Counters, Stone Counters, Tile Counters, Eat-in Kitchen, Kitchen Island, Pantry, View to Family Room
- Master Bathroom Features: Double Vanity, Soaking Tub, Separate Tub/Shower
- Foundation: See Remarks, Slab
- Total Half Baths: 1
- Bathrooms Total Integer: 4
- Bathrooms Total Decimal: 3
Exterior Features
- Accessibility Features: None
- Construction Materials: Other, Vinyl Siding
- Fencing: None
- Horse Amenities: None
- Patio And Porch Features: Deck, Front Porch
- Pool Features: None
- Road Surface Type: Asphalt, Gravel, Paved
- Roof Type: Shingle
- Security Features: Secured Garage/Parking
- Spa Features: None
- Laundry Features: Laundry Room, Upper Level
- Pool Private: No
- Road Frontage Type: City Street, Other
- Other Structures: None
Property
Utilities
- Sewer: Public Sewer
- Utilities: Cable Available, Electricity Available, Natural Gas Available, Sewer Available, Water Available
- Water Source: Public
- Electric: None
Property and Assessments
- Home Warranty: No
- Property Condition: Resale
Green Features
- Green Energy Efficient: None
- Green Energy Generation: None
Lot Information
- Above Grade Finished Area: 2372
- Common Walls: No Common Walls
- Lot Features: Back Yard, Landscaped, Sloped, Front Yard
- Waterfront Footage: None
Rental
Rent Information
- Land Lease: No
- Occupant Types: Owner
Public Records for 6331 SALINGER Court SE
Tax Record
- 2024$4,278.00 ($356.50 / month)
Home Facts
- Beds4
- Baths3
- Total Finished SqFt3,268 SqFt
- Above Grade Finished2,372 SqFt
- Below Grade Finished472 SqFt
- StoriesTwo
- Lot Size0.2330 Acres
- StyleSingle Family Residence
- Year Built2013
- APN18027000820
- CountyCobb - GA
- Fireplaces1




