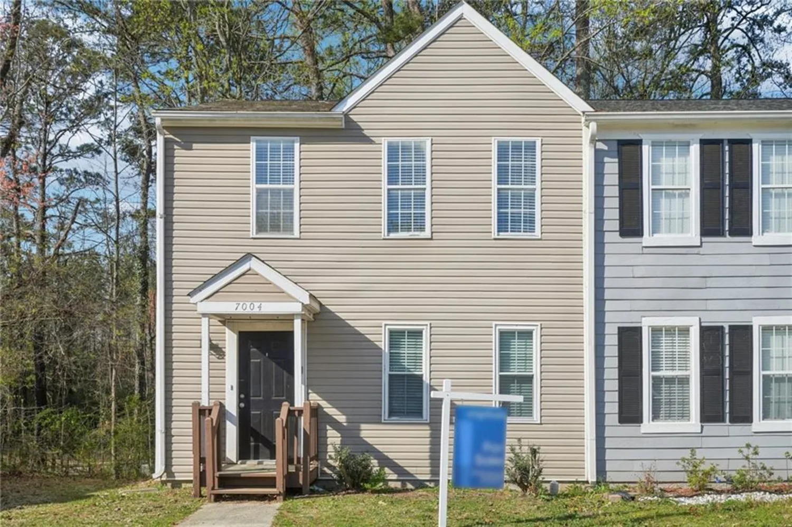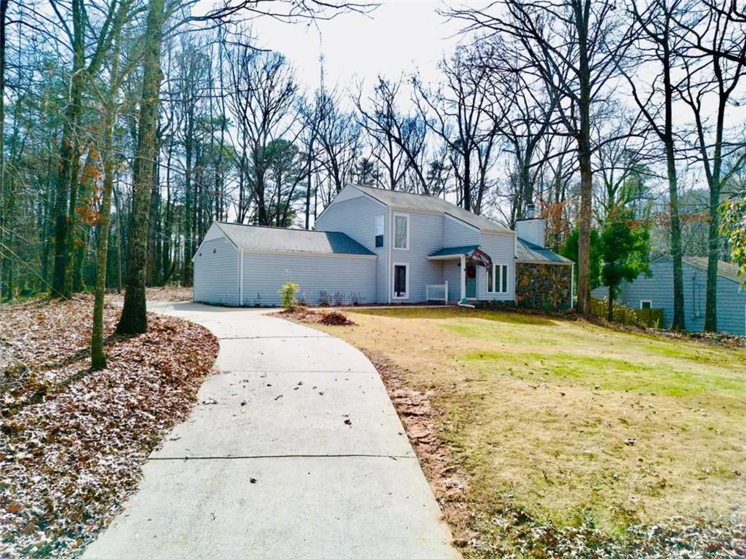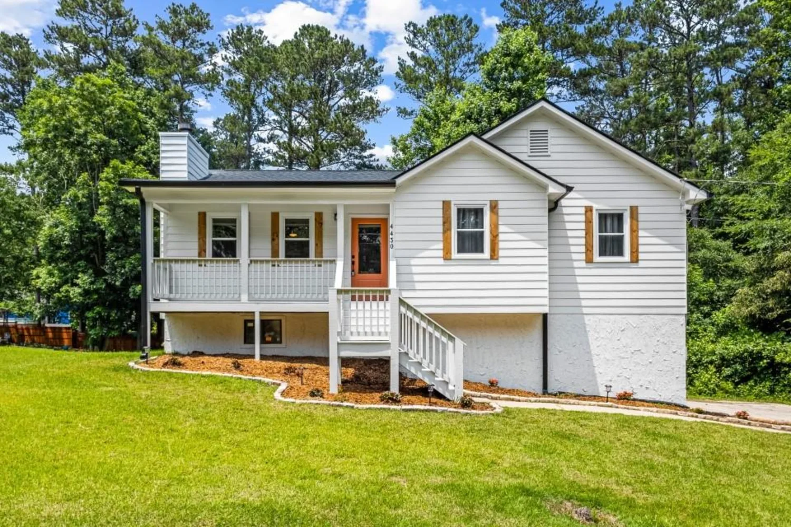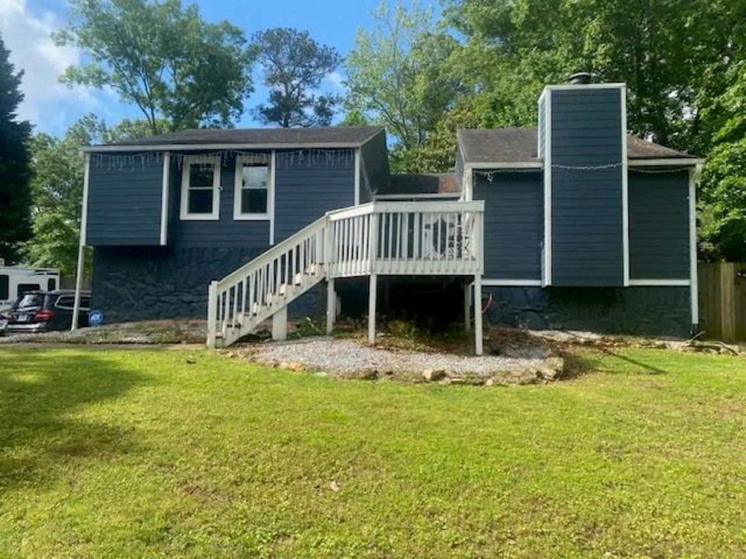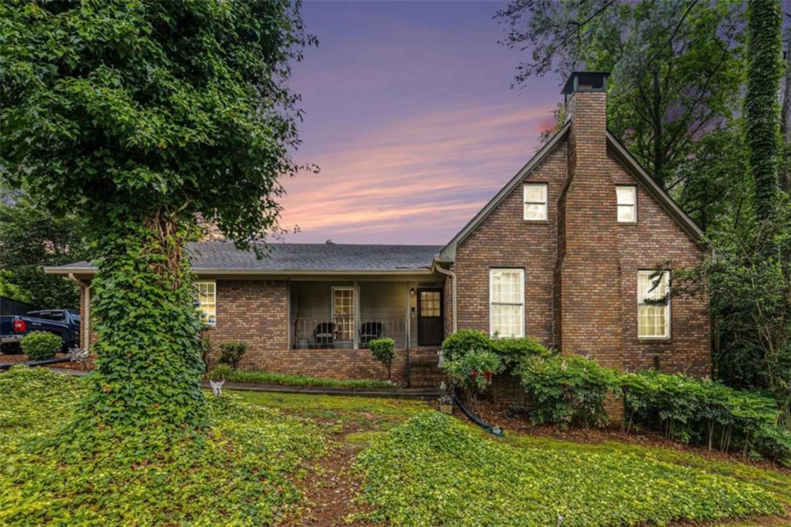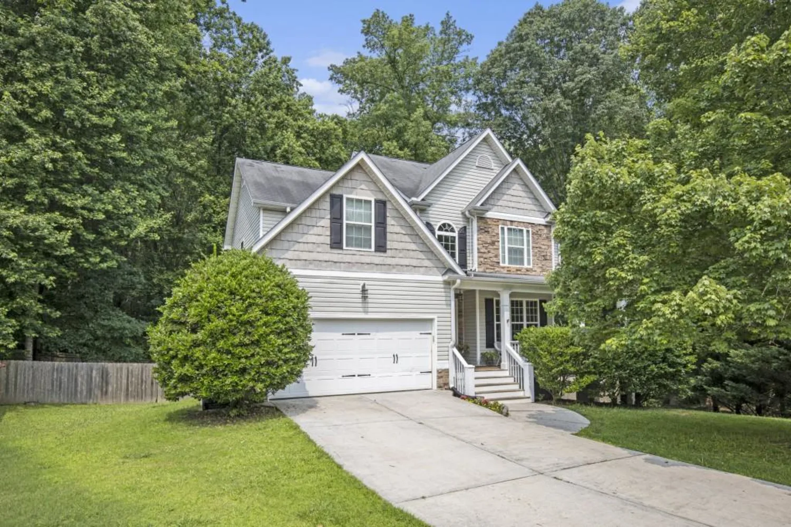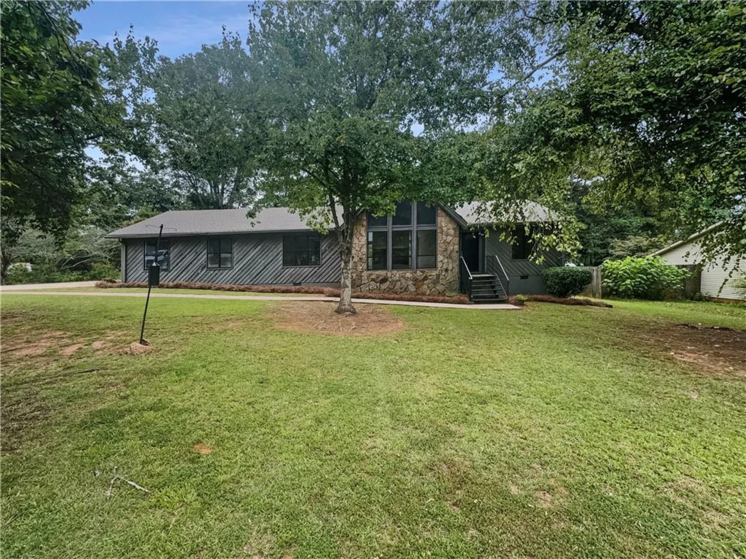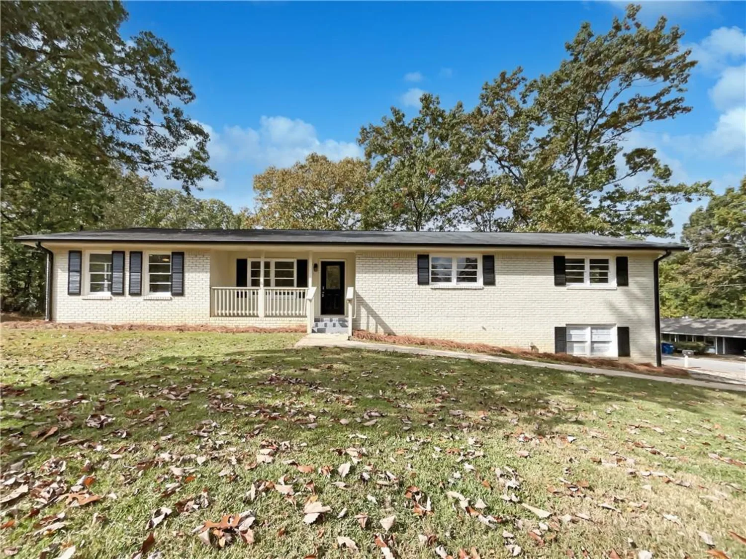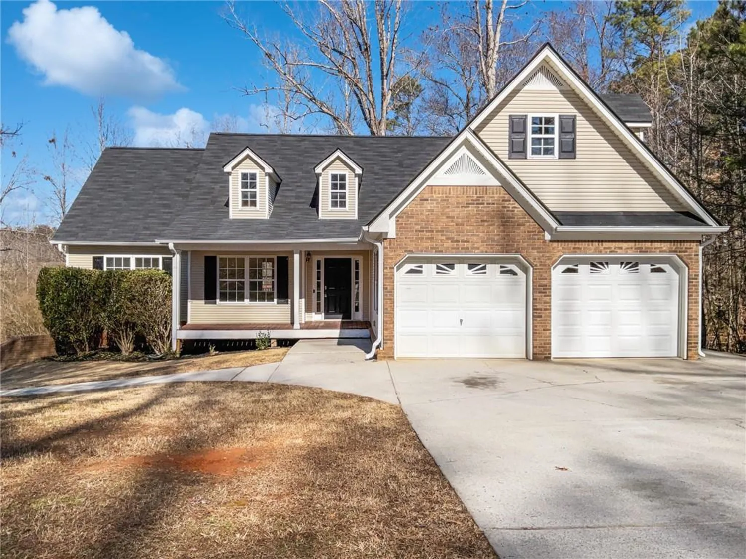4542 white roadDouglasville, GA 30135
4542 white roadDouglasville, GA 30135
Description
Amazing, Move-In Ready Home in The Retreat at Annawakee! Presented by Gregory Surette with Heritage Oaks Realty Westside Team, this beautifully updated 3-bedroom, 2.5-bathroom home with a bonus/flex room and over 1,200 sq ft of unfinished basement space is the perfect place to call home. Located in the exclusive The Retreat at Annawakee, a private Swim & Tennis community in Douglasville, this property offers both comfort and convenience. As you step through the foyer, you're greeted by fresh carpet, installed in January 2024. The hardwood bamboo flooring compliments the open-concept floor plan and enhances the flow, creating an ideal space for entertaining and the formal dining room adds an elegant touch to any gathering. The newly refurbished back deck is perfect for enjoying the outdoors with your morning coffee or evening beverage! The heart of the home is the chef-inspired kitchen, featuring beautiful granite countertops and an abundance of cabinetry. A charming bay window in the breakfast nook floods the space with natural light, creating the perfect spot for your breakfast, lunch or dinner. Upstairs, you'll find two spacious secondary bedrooms, along with a luxurious master suite. The master bathroom offers a separate soaking tub, a walk-in shower, and a large walk-in closet. The upstairs bonus room is perfect for extra living space or a home office and offers three closets for ample storage, along with a large picture window that brings in great views and natural light. Need more space? The partially finished basement is a standout feature! Already stubbed for electric and HVAC, and featuring high ceilings, this expansive area offers endless possibilities for customization-whether you want a media room, gym, or extra living space. With a spacious layout, abundant storage, and potential for further expansion, this home offers everything you need and more. Don't miss your chance to make it yours-call today to schedule your showing!
Property Details for 4542 White Road
- Subdivision ComplexRetreat at Anneewakee
- Architectural StyleTraditional
- Num Of Garage Spaces2
- Num Of Parking Spaces4
- Parking FeaturesGarage, Kitchen Level
- Property AttachedNo
- Waterfront FeaturesNone
LISTING UPDATED:
- StatusActive
- MLS #7548829
- Days on Site59
- Taxes$3,474 / year
- HOA Fees$430 / year
- MLS TypeResidential
- Year Built2000
- Lot Size0.37 Acres
- CountryDouglas - GA
Location
Listing Courtesy of Heritage Oaks Realty Westside, LLC - Gregory Surette
LISTING UPDATED:
- StatusActive
- MLS #7548829
- Days on Site59
- Taxes$3,474 / year
- HOA Fees$430 / year
- MLS TypeResidential
- Year Built2000
- Lot Size0.37 Acres
- CountryDouglas - GA
Building Information for 4542 White Road
- StoriesTwo
- Year Built2000
- Lot Size0.3700 Acres
Payment Calculator
Term
Interest
Home Price
Down Payment
The Payment Calculator is for illustrative purposes only. Read More
Property Information for 4542 White Road
Summary
Location and General Information
- Community Features: Clubhouse, Homeowners Assoc, Playground, Pool, Sidewalks, Street Lights, Tennis Court(s)
- Directions: Use GPS
- View: Trees/Woods
- Coordinates: 33.680797,-84.696035
School Information
- Elementary School: New Manchester
- Middle School: Chapel Hill - Douglas
- High School: New Manchester
Taxes and HOA Information
- Parcel Number: 00990150066
- Tax Year: 2023
- Association Fee Includes: Maintenance Grounds, Maintenance Structure
- Tax Legal Description: LANDLOT:99 DIST:15 SUBD:RETREAT ANNEEWAKEE TRAILS HSE/LOT #223 THE RETREAT @ ANNEEWAKEE PH 1
- Tax Lot: 223
Virtual Tour
- Virtual Tour Link PP: https://www.propertypanorama.com/4542-White-Road-Douglasville-GA-30135/unbranded
Parking
- Open Parking: No
Interior and Exterior Features
Interior Features
- Cooling: Ceiling Fan(s), Central Air
- Heating: Central, Natural Gas
- Appliances: Dishwasher, Electric Water Heater, Microwave, Refrigerator
- Basement: Bath/Stubbed, Exterior Entry, Interior Entry, Unfinished
- Fireplace Features: Gas Starter, Living Room
- Flooring: Carpet, Hardwood
- Interior Features: Disappearing Attic Stairs, High Ceilings, High Ceilings 9 ft Lower, High Ceilings 9 ft Main, High Ceilings 9 ft Upper, High Speed Internet, Walk-In Closet(s)
- Levels/Stories: Two
- Other Equipment: None
- Window Features: Double Pane Windows
- Kitchen Features: Breakfast Bar, Cabinets Stain, Kitchen Island, Stone Counters, View to Family Room
- Master Bathroom Features: Separate Tub/Shower
- Foundation: Concrete Perimeter
- Total Half Baths: 1
- Bathrooms Total Integer: 3
- Bathrooms Total Decimal: 2
Exterior Features
- Accessibility Features: None
- Construction Materials: Vinyl Siding
- Fencing: None
- Horse Amenities: None
- Patio And Porch Features: Deck
- Pool Features: None
- Road Surface Type: Concrete
- Roof Type: Composition
- Security Features: Smoke Detector(s)
- Spa Features: None
- Laundry Features: Other
- Pool Private: No
- Road Frontage Type: City Street
- Other Structures: None
Property
Utilities
- Sewer: Public Sewer
- Utilities: Cable Available, Electricity Available, Natural Gas Available, Underground Utilities, Water Available
- Water Source: Public
- Electric: 220 Volts
Property and Assessments
- Home Warranty: No
- Property Condition: Resale
Green Features
- Green Energy Efficient: None
- Green Energy Generation: None
Lot Information
- Above Grade Finished Area: 2638
- Common Walls: 2+ Common Walls
- Lot Features: Sloped
- Waterfront Footage: None
Rental
Rent Information
- Land Lease: No
- Occupant Types: Vacant
Public Records for 4542 White Road
Tax Record
- 2023$3,474.00 ($289.50 / month)
Home Facts
- Beds4
- Baths2
- Total Finished SqFt3,855 SqFt
- Above Grade Finished2,638 SqFt
- StoriesTwo
- Lot Size0.3700 Acres
- StyleSingle Family Residence
- Year Built2000
- APN00990150066
- CountyDouglas - GA
- Fireplaces1




