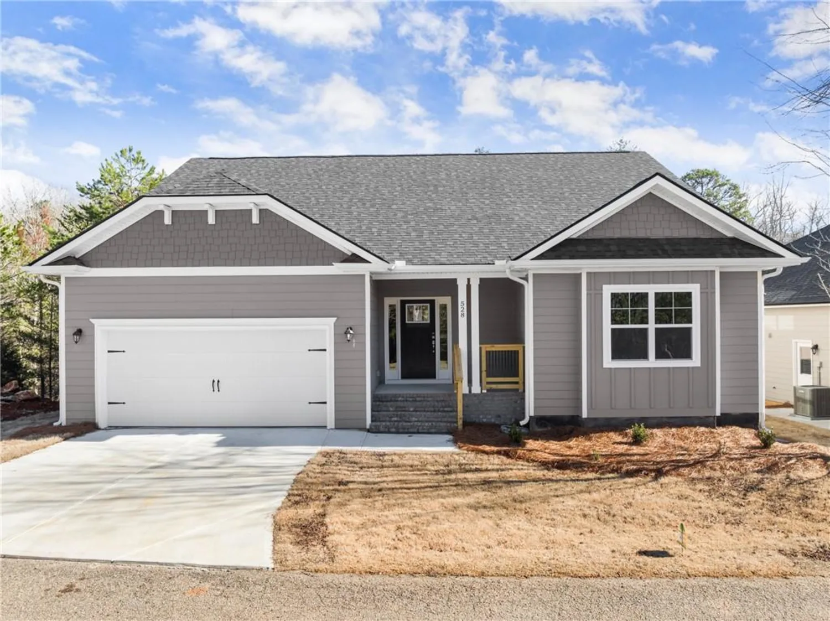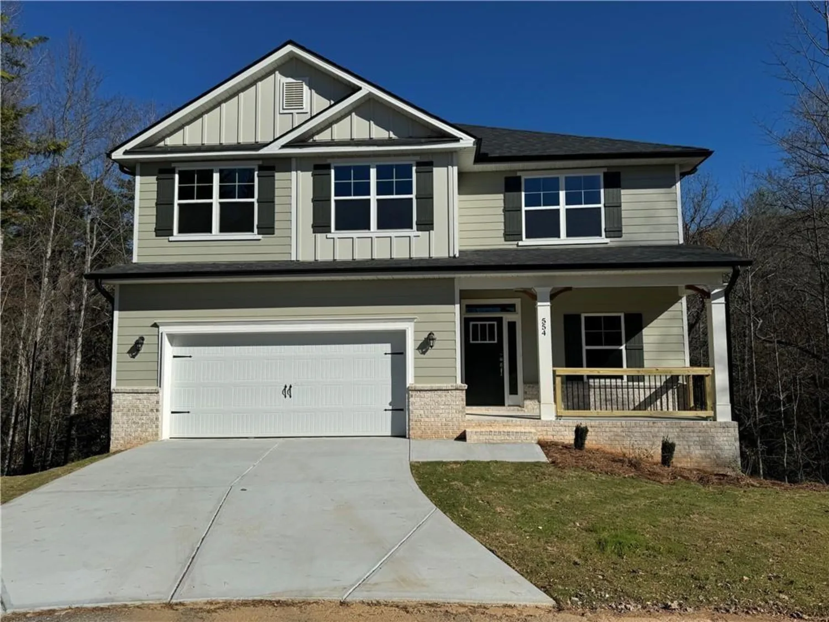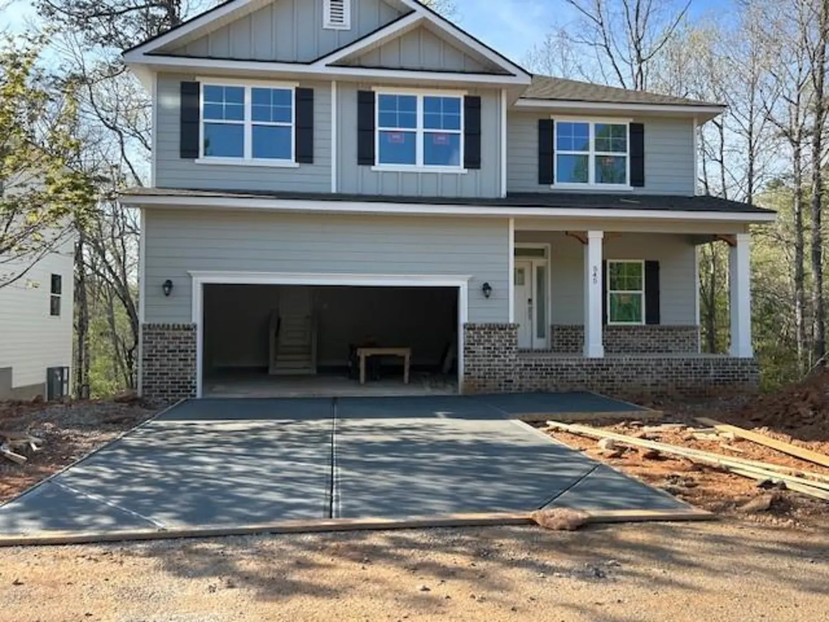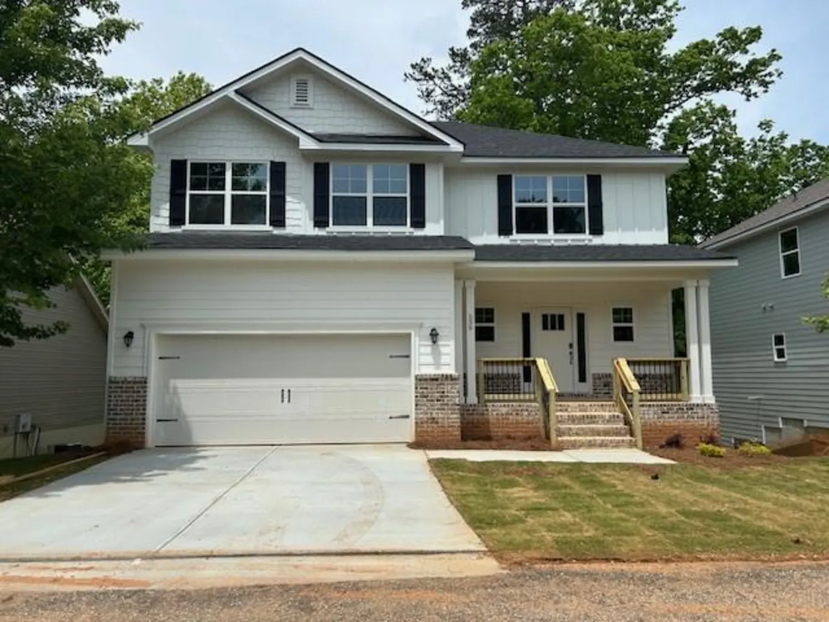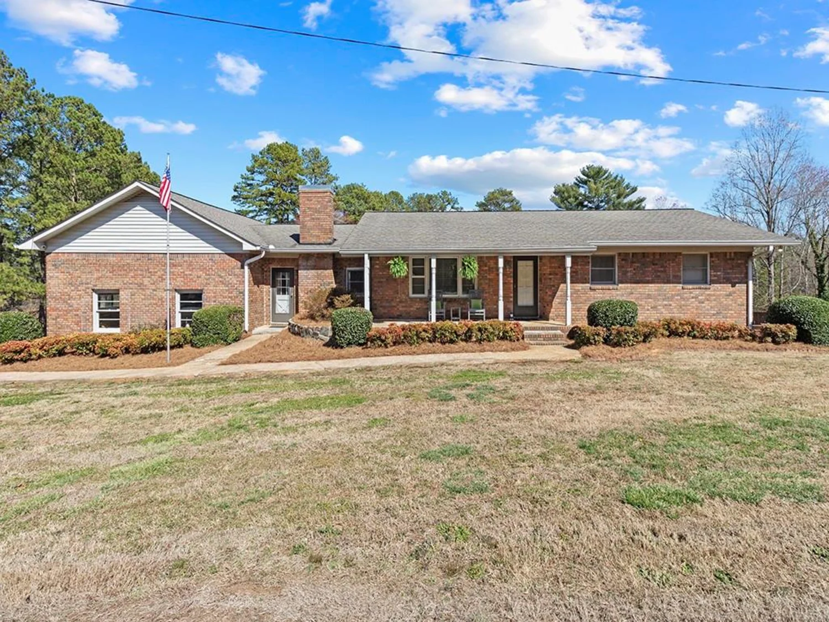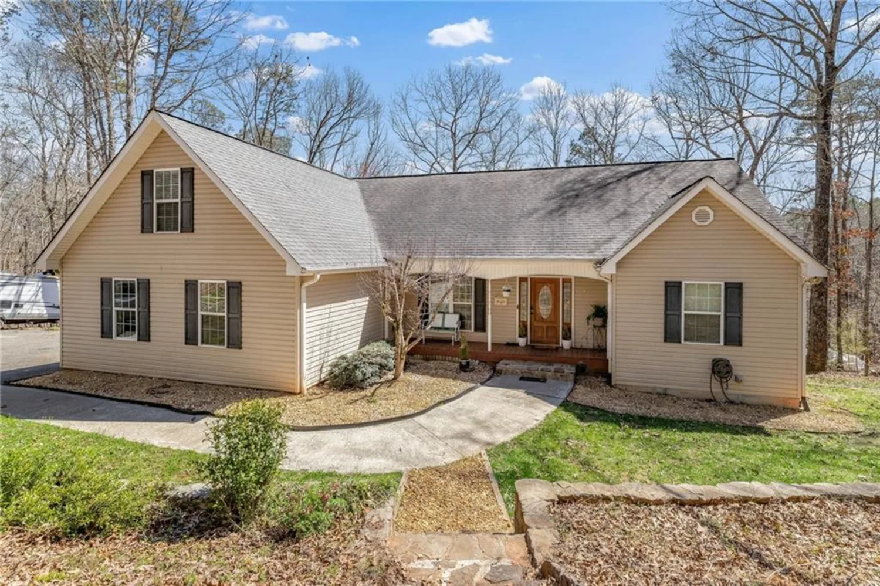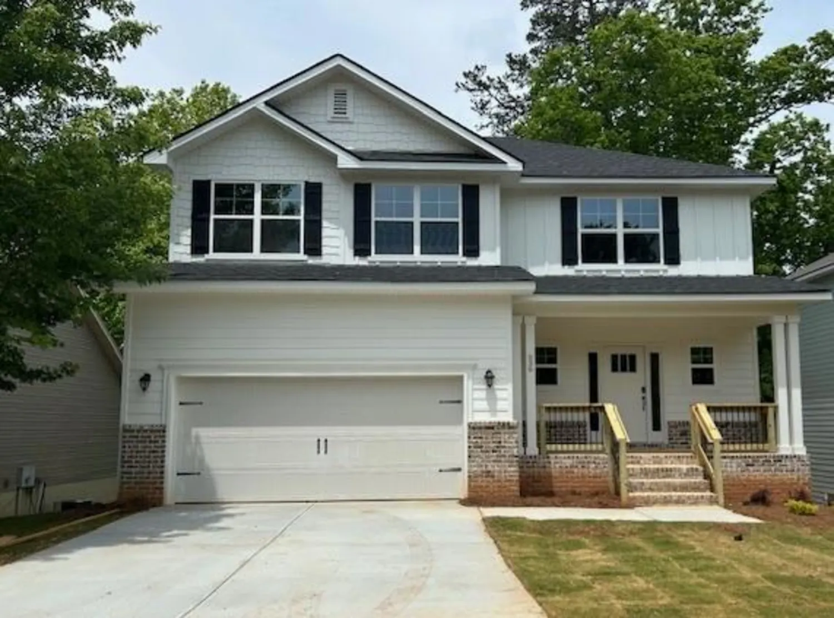310 sage streetDemorest, GA 30535
310 sage streetDemorest, GA 30535
Description
Recently renovated 3BD, 2.5BA, 2700sqft sprawling single level ranch offering a blend of charm and convenience. Located in the peaceful neighborhood of North Ridge just minutes from town, this home delivers an idyllic lifestyle with thoughtful details inside and out. From the moment you arrive, you'll be greeted by the home's inviting exterior and spacious rocking chair front porch -a relaxing spot to enjoy the view of the landscaped yard with mature trees and bushes. Inside a stunning modern kitchen is complete with two-toned painted cabinets, granite countertops, pendant and track lighting, mosaic tile backsplash, farmhouse sink, and stainless steel appliances. Off the kitchen is additional living area with fireplace and French doors and offers flexible space for a family to spread out. The main living room boasts hardwood floors, a classic brick fireplace, and built-in white cabinetry, all enhanced by generous natural sunlight. You'll enjoy the back deck off the living room that overlooks the lush backyard, perfect for outdoor dining or lounging. The grounds also feature an elevated deck and pergola creating an ideal space for morning coffee or evening relaxation, surrounded by the natural beauty of mature trees and bushes. The primary suite on the main level offers a serene retreat, featuring luxurious touches like an elegant soaking tub, a spacious double vanity, large walk-in closet, and a tiled frameless-glass shower. Formal dining room, two additional bedrooms with shared hallway bath, and laundry room complete the floor plan. Bonus features: carport, concrete drive with parking, grilling deck, and storage shed.
Property Details for 310 Sage Street
- Subdivision ComplexNorthridge
- Architectural StyleRanch
- ExteriorGarden
- Parking FeaturesCarport, Driveway, Kitchen Level
- Property AttachedNo
- Waterfront FeaturesNone
LISTING UPDATED:
- StatusActive
- MLS #7548379
- Days on Site60
- Taxes$3,733 / year
- HOA Fees$250 / year
- MLS TypeResidential
- Year Built1994
- Lot Size1.01 Acres
- CountryHabersham - GA
LISTING UPDATED:
- StatusActive
- MLS #7548379
- Days on Site60
- Taxes$3,733 / year
- HOA Fees$250 / year
- MLS TypeResidential
- Year Built1994
- Lot Size1.01 Acres
- CountryHabersham - GA
Building Information for 310 Sage Street
- StoriesOne
- Year Built1994
- Lot Size1.0100 Acres
Payment Calculator
Term
Interest
Home Price
Down Payment
The Payment Calculator is for illustrative purposes only. Read More
Property Information for 310 Sage Street
Summary
Location and General Information
- Community Features: Playground, Pool
- Directions: From Clarkesville, take Old 441 to left on Double Bridge Rd to left into Northridge sibdivision. Take a right on Sage St, home will be on the right. See sign.
- View: Rural
- Coordinates: 34.571966,-83.507541
School Information
- Elementary School: Demorest
- Middle School: Hilliard A. Wilbanks
- High School: Habersham Central
Taxes and HOA Information
- Parcel Number: 108 090
- Tax Year: 2023
- Association Fee Includes: Maintenance Grounds
- Tax Legal Description: NA
Virtual Tour
- Virtual Tour Link PP: https://www.propertypanorama.com/310-Sage-Street-Demorest-GA-30535/unbranded
Parking
- Open Parking: Yes
Interior and Exterior Features
Interior Features
- Cooling: Ceiling Fan(s), Central Air, Electric, Heat Pump
- Heating: Central, Electric, Natural Gas, Propane
- Appliances: Dishwasher, Disposal, Electric Range, Microwave, Range Hood, Refrigerator
- Basement: Crawl Space
- Fireplace Features: Factory Built, Family Room, Gas Log, Living Room
- Flooring: Ceramic Tile, Hardwood, Tile
- Interior Features: Bookcases, Double Vanity, Entrance Foyer, High Speed Internet, Tray Ceiling(s), Vaulted Ceiling(s), Walk-In Closet(s)
- Levels/Stories: One
- Other Equipment: None
- Window Features: Double Pane Windows, Insulated Windows
- Kitchen Features: Breakfast Bar, Cabinets White, Eat-in Kitchen, Keeping Room, Pantry Walk-In, Solid Surface Counters
- Master Bathroom Features: Double Vanity, Separate Tub/Shower, Soaking Tub
- Foundation: See Remarks
- Main Bedrooms: 3
- Total Half Baths: 1
- Bathrooms Total Integer: 3
- Main Full Baths: 2
- Bathrooms Total Decimal: 2
Exterior Features
- Accessibility Features: None
- Construction Materials: HardiPlank Type
- Fencing: None
- Horse Amenities: None
- Patio And Porch Features: Covered, Deck, Front Porch, Side Porch
- Pool Features: None
- Road Surface Type: Paved
- Roof Type: Composition, Shingle
- Security Features: None
- Spa Features: None
- Laundry Features: Laundry Room, Main Level, Mud Room
- Pool Private: No
- Road Frontage Type: County Road
- Other Structures: Outbuilding, Pergola
Property
Utilities
- Sewer: Septic Tank
- Utilities: Cable Available, Electricity Available, Phone Available, Underground Utilities
- Water Source: Public
- Electric: 110 Volts
Property and Assessments
- Home Warranty: No
- Property Condition: Resale
Green Features
- Green Energy Efficient: None
- Green Energy Generation: None
Lot Information
- Above Grade Finished Area: 2718
- Common Walls: No Common Walls
- Lot Features: Back Yard, Cul-De-Sac, Front Yard, Private
- Waterfront Footage: None
Rental
Rent Information
- Land Lease: No
- Occupant Types: Owner
Public Records for 310 Sage Street
Tax Record
- 2023$3,733.00 ($311.08 / month)
Home Facts
- Beds3
- Baths2
- Total Finished SqFt2,718 SqFt
- Above Grade Finished2,718 SqFt
- StoriesOne
- Lot Size1.0100 Acres
- StyleSingle Family Residence
- Year Built1994
- APN108 090
- CountyHabersham - GA
- Fireplaces2




