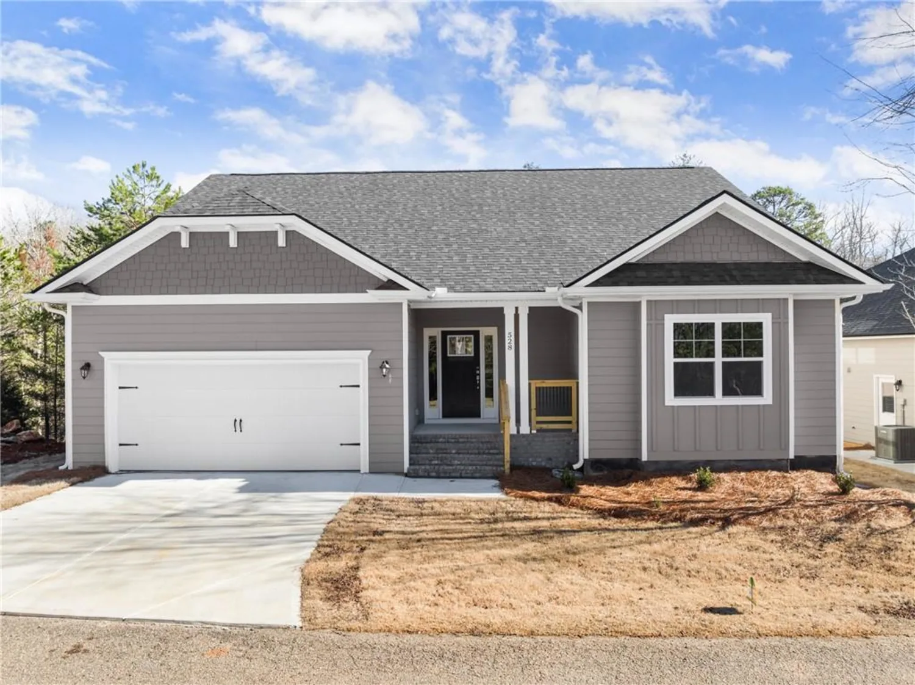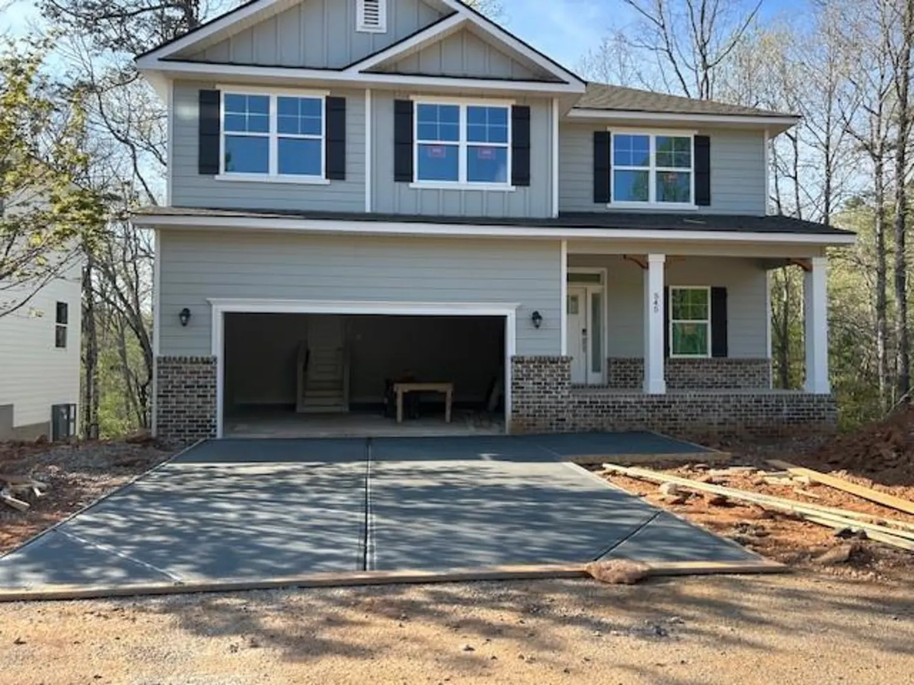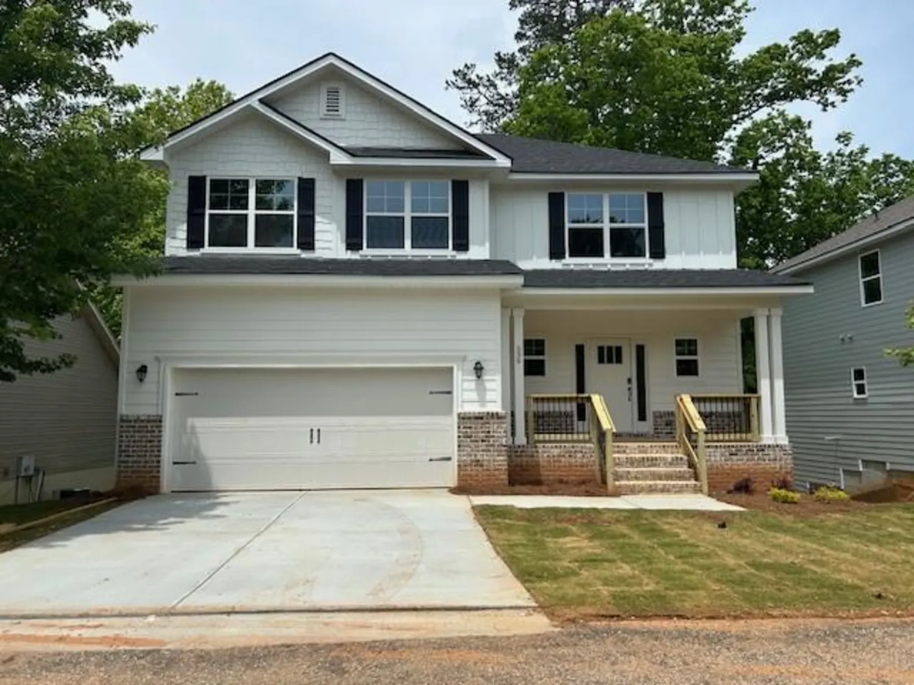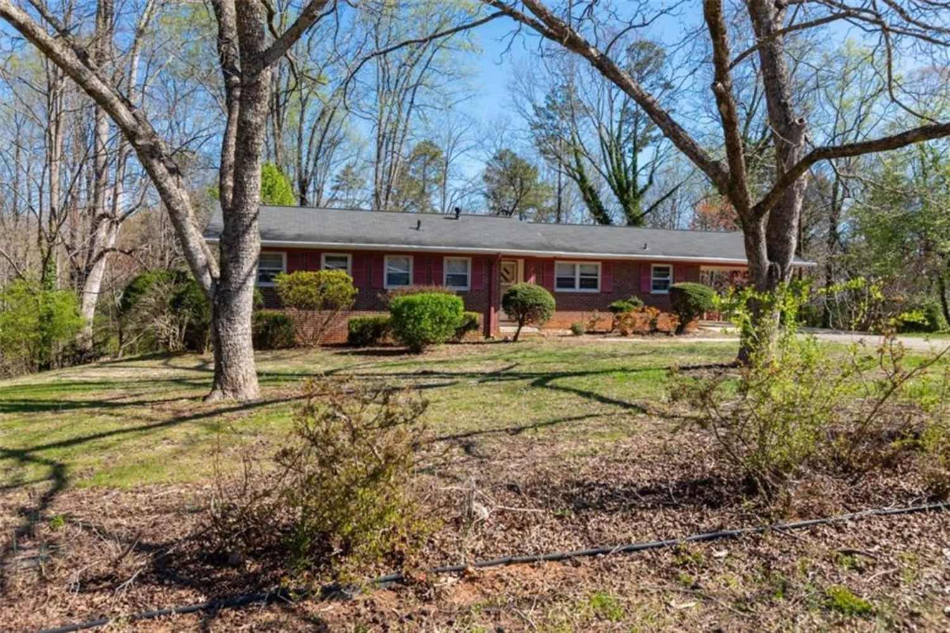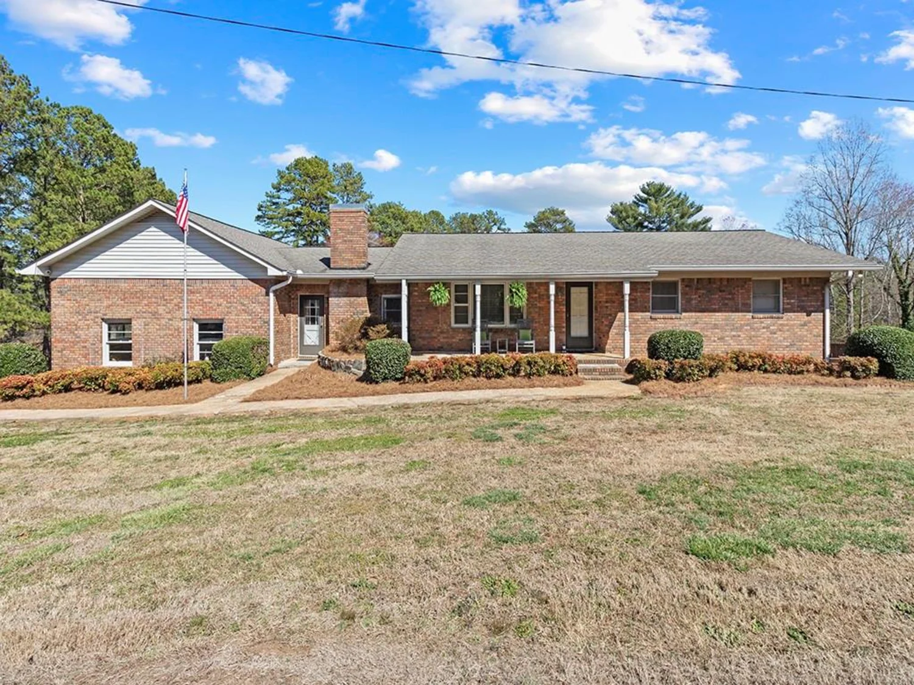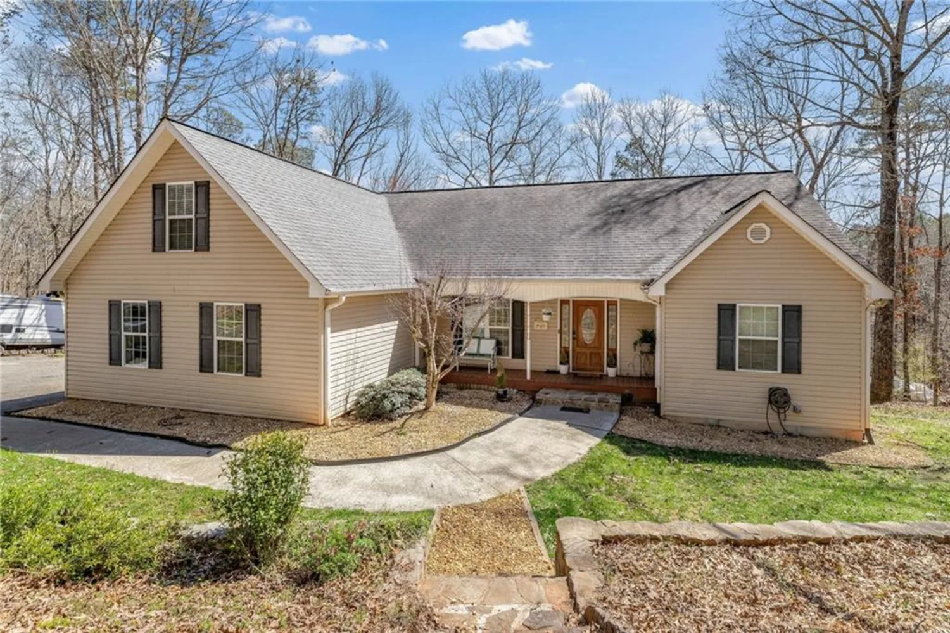554 wauka driveDemorest, GA 30535
554 wauka driveDemorest, GA 30535
Description
Now Move-In Ready! Limited-Time Offer! With the purchase of this home, the seller is including a refrigerator, washer, dryer, and garage door opener with remote—all at no additional cost. Don’t miss out on this valuable appliance package! Step into a brand-new chapter in Habersham Meadows with this thoughtfully designed 2,307 sq. ft. two-story home featuring a fully finished basement. Built by a multi-award-winning, family-owned builder, this home blends classic Southern charm with modern comfort and craftsmanship. Inside, you’ll find elegant designer cabinetry with crown molding, soft-close doors, granite countertops, and eye-catching pendant lighting. The owner’s suite offers a tranquil escape with a garden soaking tub framed by a sunlit window, a glass-enclosed shower, quartz countertops, and upscale finishes throughout. Luxury vinyl plank flooring flows through the kitchen, family room, baths, and laundry room, complemented by plush carpeting in the bedrooms and stairs. The finished basement provides valuable additional living space, including a bedroom, full bath, and a large recreational area—perfect for guests, hobbies, or cozy family nights. Nestled at the base of the Southern Appalachians, this home offers peaceful wooded views and a welcoming neighborhood atmosphere. Enjoy close proximity to local farms, wineries, outdoor adventures, and the conveniences of North Georgia living with quick access to I-985. Includes a 1-year builder warranty, 2-year systems warranty, and 10-year structural warranty for added peace of mind. Low-maintenance HOA and nearby shopping and dining make this the perfect place to call home. Come see what sets this home apart—schedule your tour of the model home today and experience the craftsmanship and comfort of Habersham Meadows.
Property Details for 554 Wauka Drive
- Subdivision ComplexHabersham Meadows
- Architectural StyleCraftsman, Modern, Traditional
- ExteriorPrivate Yard, Rain Gutters
- Num Of Garage Spaces2
- Parking FeaturesGarage
- Property AttachedNo
- Waterfront FeaturesNone
LISTING UPDATED:
- StatusActive
- MLS #7581851
- Days on Site189
- Taxes$121 / year
- HOA Fees$600 / year
- MLS TypeResidential
- Year Built2024
- Lot Size0.34 Acres
- CountryHabersham - GA
LISTING UPDATED:
- StatusActive
- MLS #7581851
- Days on Site189
- Taxes$121 / year
- HOA Fees$600 / year
- MLS TypeResidential
- Year Built2024
- Lot Size0.34 Acres
- CountryHabersham - GA
Building Information for 554 Wauka Drive
- StoriesThree Or More
- Year Built2024
- Lot Size0.3400 Acres
Payment Calculator
Term
Interest
Home Price
Down Payment
The Payment Calculator is for illustrative purposes only. Read More
Property Information for 554 Wauka Drive
Summary
Location and General Information
- Community Features: None
- Directions: Decorated Model Home Address is 520 Wauka Dr. Demorest, this will get you in the neighborhood.
- View: Creek/Stream
- Coordinates: 34.562934,-83.553496
School Information
- Elementary School: Demorest
- Middle School: Hilliard A. Wilbanks
- High School: Habersham Central
Taxes and HOA Information
- Parcel Number: 078 087S
- Tax Year: 2024
- Tax Legal Description: 10-46 LT 12 PB 59-79 1355-246
- Tax Lot: 12
Virtual Tour
- Virtual Tour Link PP: https://www.propertypanorama.com/554-Wauka-Drive-Demorest-GA-30535/unbranded
Parking
- Open Parking: No
Interior and Exterior Features
Interior Features
- Cooling: Ceiling Fan(s), Central Air, Zoned
- Heating: Central, Zoned
- Appliances: Dishwasher, Dryer, Electric Range, Electric Water Heater, Microwave, Refrigerator, Washer
- Basement: Finished, Finished Bath, Full, Interior Entry
- Fireplace Features: Decorative, Electric, Family Room
- Flooring: Carpet, Luxury Vinyl
- Interior Features: Disappearing Attic Stairs, Double Vanity, Entrance Foyer, High Ceilings 9 ft Lower, Recessed Lighting
- Levels/Stories: Three Or More
- Other Equipment: None
- Window Features: Double Pane Windows, Insulated Windows
- Kitchen Features: Cabinets White, Kitchen Island, Pantry Walk-In, Solid Surface Counters, View to Family Room
- Master Bathroom Features: Double Vanity, Separate Tub/Shower, Soaking Tub
- Foundation: Concrete Perimeter, Pillar/Post/Pier
- Total Half Baths: 1
- Bathrooms Total Integer: 4
- Bathrooms Total Decimal: 3
Exterior Features
- Accessibility Features: None
- Construction Materials: Brick Front, HardiPlank Type
- Fencing: None
- Horse Amenities: None
- Patio And Porch Features: Deck
- Pool Features: None
- Road Surface Type: Asphalt
- Roof Type: Shingle
- Security Features: Smoke Detector(s)
- Spa Features: None
- Laundry Features: Electric Dryer Hookup, Laundry Room, Upper Level
- Pool Private: No
- Road Frontage Type: City Street
- Other Structures: None
Property
Utilities
- Sewer: Public Sewer
- Utilities: Electricity Available, Phone Available, Underground Utilities
- Water Source: Public
- Electric: 110 Volts
Property and Assessments
- Home Warranty: Yes
- Property Condition: New Construction
Green Features
- Green Energy Efficient: None
- Green Energy Generation: None
Lot Information
- Above Grade Finished Area: 2307
- Common Walls: No Common Walls
- Lot Features: Cul-De-Sac, Open Lot, Private
- Waterfront Footage: None
Rental
Rent Information
- Land Lease: No
- Occupant Types: Vacant
Public Records for 554 Wauka Drive
Tax Record
- 2024$121.00 ($10.08 / month)
Home Facts
- Beds5
- Baths3
- Total Finished SqFt3,213 SqFt
- Above Grade Finished2,307 SqFt
- Below Grade Finished906 SqFt
- StoriesThree Or More
- Lot Size0.3400 Acres
- StyleSingle Family Residence
- Year Built2024
- APN078 087S
- CountyHabersham - GA
- Fireplaces1




