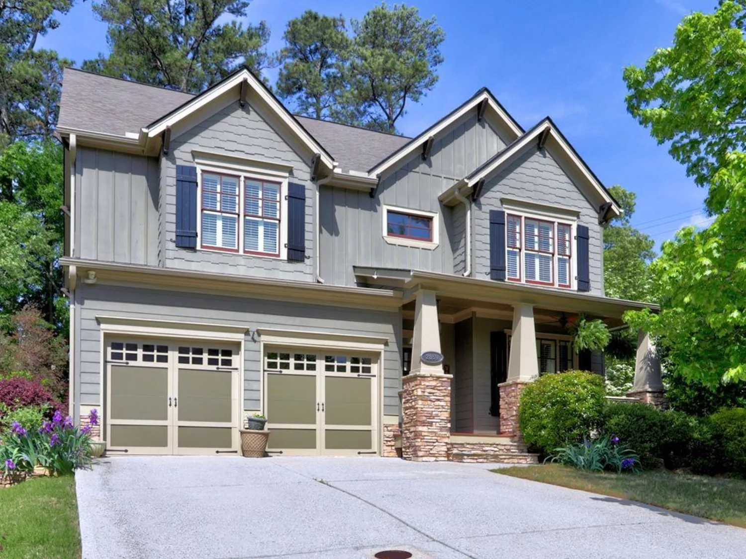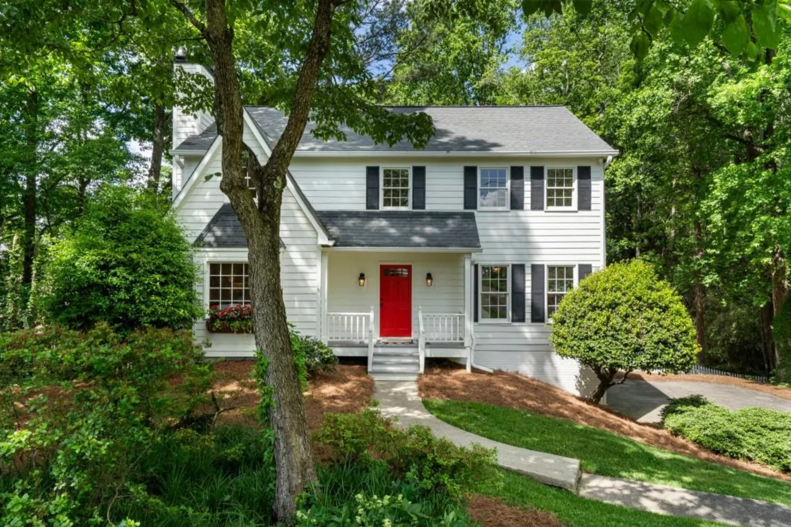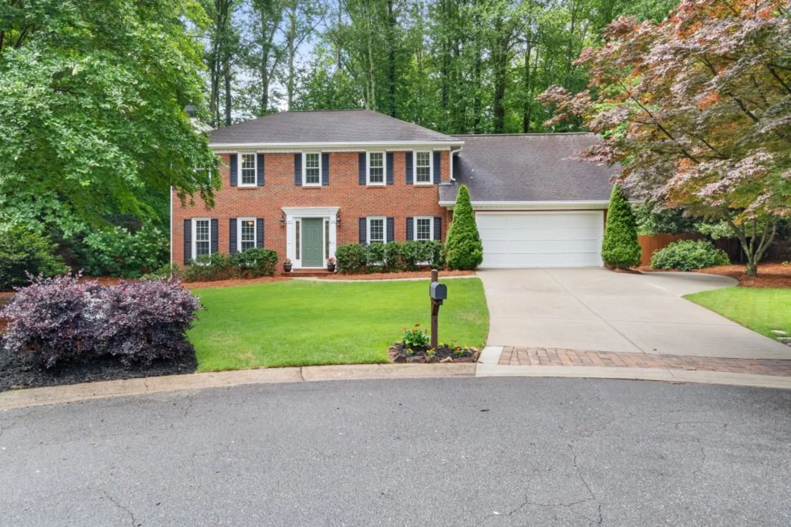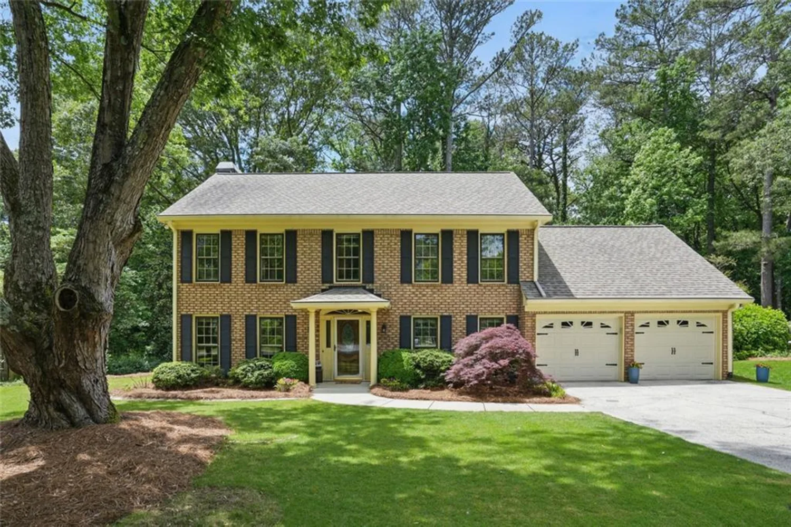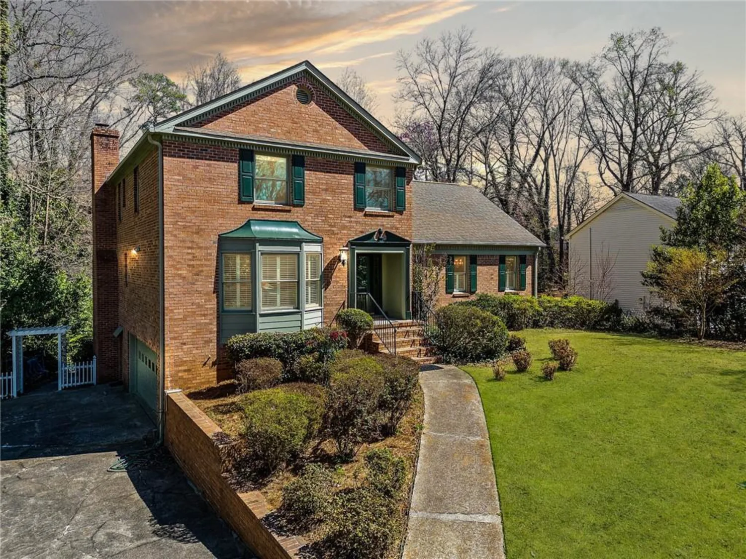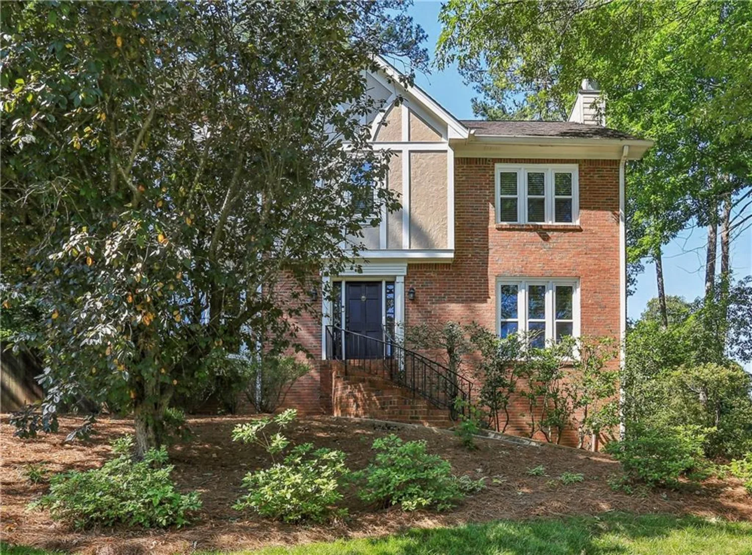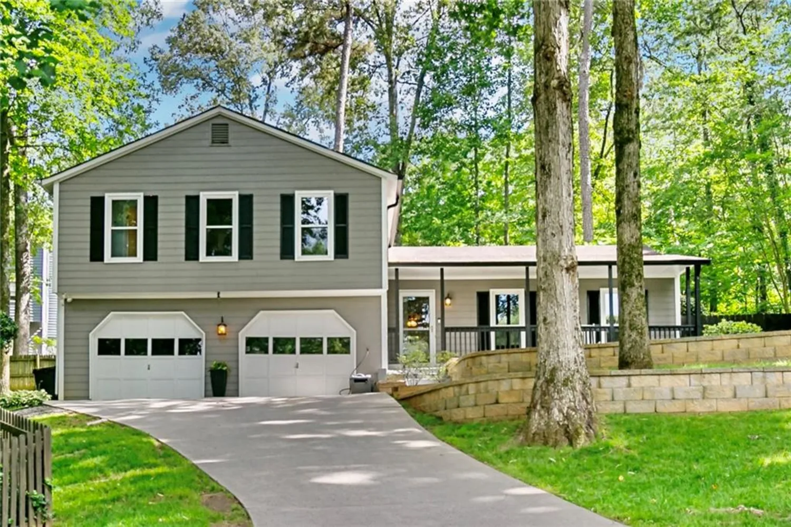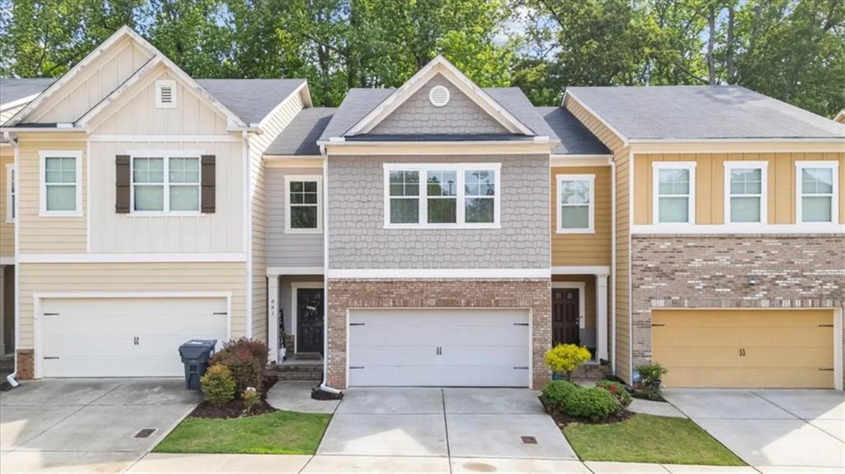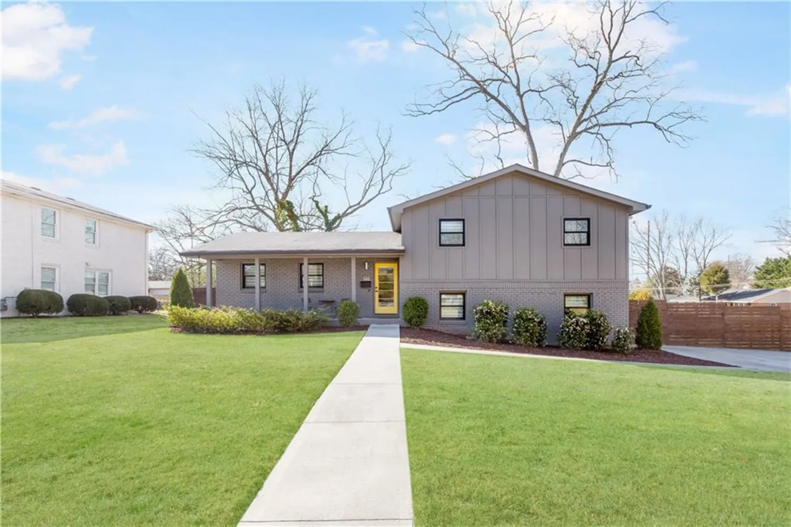1945 wenlok trail neMarietta, GA 30066
1945 wenlok trail neMarietta, GA 30066
Description
Welcome home to this beauty in the heart of East Cobb, located on a half-acre corner lot in desirable Stockton’s Chase, a beautiful family-friendly community in which you will love setting down roots. Recent updates include a new roof with upgraded architectural shingles (and a transferrable warranty), brand new energy efficient vinyl windows (with a transferrable warranty), and new paint for both interior and exterior. The hardwood entry has also just been refinished. This four/five bedroom, three and a half bath gem includes a private entry finished basement that is perfect for in-laws, college students or just to give your family extra space. The main level with front and back stairs has a spacious office with French doors, a fireside (wood burning with a gas starter) family room, separate dining room, and kitchen with newer LG stainless appliances, pantry, breakfast nook and laundry. The kitchen, family room and basement have new LVP flooring and the other living areas and upstairs have new carpet. The refreshed wet bar comes in handy and keeps some traffic out of the kitchen. Entertaining family and friends is delightful on the huge back deck which flows just outside the family room. This space is used often for outdoor grilling, bird watching and gardening, with built-in planters and a fire pit. Upstairs includes three existing bedrooms, plus one that was converted from a bedroom to a huge primary closet (and could be converted back). The basement is currently a fully functioning apartment with a kitchenette, full newer bath, patio and two other rooms, one of which is being used as a bedroom and one a closet/office flex space. The driveway is level and includes a parking pad which is large enough for a small RV. The front yard is landscaped nicely with flowering trees in spring and summer and new sod. You will love the peaceful location, there is no through traffic in this tucked away location near a cul de sac. Located nearby are many Cobb County community parks, baseball and tennis center, plus nearby shopping, restaurants, and excellent schools. You are also near other activities like bowling, skating, trampoline parks and fitness facilities like YMCA. This is a vibrant community with great, active amenities including pool, tennis and playground perfectly located between Roswell, the Marietta Square and Woodstock.
Property Details for 1945 Wenlok Trail NE
- Subdivision ComplexStocktons Chase
- Architectural StyleTraditional
- ExteriorRain Gutters
- Num Of Garage Spaces2
- Parking FeaturesAttached, Garage, Garage Door Opener, Garage Faces Side, Kitchen Level, Level Driveway, RV Access/Parking
- Property AttachedNo
- Waterfront FeaturesNone
LISTING UPDATED:
- StatusPending
- MLS #7548102
- Days on Site17
- Taxes$1,164 / year
- HOA Fees$535 / year
- MLS TypeResidential
- Year Built1988
- Lot Size0.37 Acres
- CountryCobb - GA
LISTING UPDATED:
- StatusPending
- MLS #7548102
- Days on Site17
- Taxes$1,164 / year
- HOA Fees$535 / year
- MLS TypeResidential
- Year Built1988
- Lot Size0.37 Acres
- CountryCobb - GA
Building Information for 1945 Wenlok Trail NE
- StoriesTwo
- Year Built1988
- Lot Size0.3707 Acres
Payment Calculator
Term
Interest
Home Price
Down Payment
The Payment Calculator is for illustrative purposes only. Read More
Property Information for 1945 Wenlok Trail NE
Summary
Location and General Information
- Community Features: Clubhouse, Homeowners Assoc, Near Schools, Playground, Pool, Street Lights, Swim Team, Tennis Court(s)
- Directions: Just off Shallowford Road.
- View: Neighborhood
- Coordinates: 34.04458,-84.494819
School Information
- Elementary School: Nicholson
- Middle School: McCleskey
- High School: Kell
Taxes and HOA Information
- Parcel Number: 16030700440
- Tax Year: 2024
- Tax Legal Description: STOCKTONS CHASE LOT 27 UNIT U2
Virtual Tour
- Virtual Tour Link PP: https://www.propertypanorama.com/1945-Wenlok-Trail-NE-Marietta-GA-30066/unbranded
Parking
- Open Parking: Yes
Interior and Exterior Features
Interior Features
- Cooling: Central Air
- Heating: Central
- Appliances: Dishwasher, Disposal, Electric Range, Gas Water Heater, Microwave, Self Cleaning Oven
- Basement: Exterior Entry, Finished, Finished Bath, Full, Interior Entry
- Fireplace Features: Family Room
- Flooring: Carpet, Luxury Vinyl
- Interior Features: Entrance Foyer, Walk-In Closet(s), Wet Bar
- Levels/Stories: Two
- Other Equipment: None
- Window Features: Aluminum Frames, Double Pane Windows
- Kitchen Features: Cabinets Other, Eat-in Kitchen, Pantry
- Master Bathroom Features: Double Vanity, Separate Tub/Shower
- Foundation: Concrete Perimeter
- Total Half Baths: 1
- Bathrooms Total Integer: 4
- Bathrooms Total Decimal: 3
Exterior Features
- Accessibility Features: None
- Construction Materials: Brick Front
- Fencing: Back Yard
- Horse Amenities: None
- Patio And Porch Features: Deck
- Pool Features: None
- Road Surface Type: Asphalt
- Roof Type: Composition
- Security Features: Smoke Detector(s)
- Spa Features: None
- Laundry Features: In Kitchen
- Pool Private: No
- Road Frontage Type: Private Road
- Other Structures: None
Property
Utilities
- Sewer: Public Sewer
- Utilities: Cable Available, Electricity Available, Natural Gas Available, Phone Available, Sewer Available, Underground Utilities, Water Available
- Water Source: Public
- Electric: 110 Volts
Property and Assessments
- Home Warranty: No
- Property Condition: Resale
Green Features
- Green Energy Efficient: Thermostat, Windows
- Green Energy Generation: None
Lot Information
- Above Grade Finished Area: 2438
- Common Walls: No Common Walls
- Lot Features: Back Yard, Corner Lot, Front Yard, Landscaped, Sloped
- Waterfront Footage: None
Rental
Rent Information
- Land Lease: No
- Occupant Types: Owner
Public Records for 1945 Wenlok Trail NE
Tax Record
- 2024$1,164.00 ($97.00 / month)
Home Facts
- Beds4
- Baths3
- Total Finished SqFt3,366 SqFt
- Above Grade Finished2,438 SqFt
- Below Grade Finished928 SqFt
- StoriesTwo
- Lot Size0.3707 Acres
- StyleSingle Family Residence
- Year Built1988
- APN16030700440
- CountyCobb - GA
- Fireplaces1




