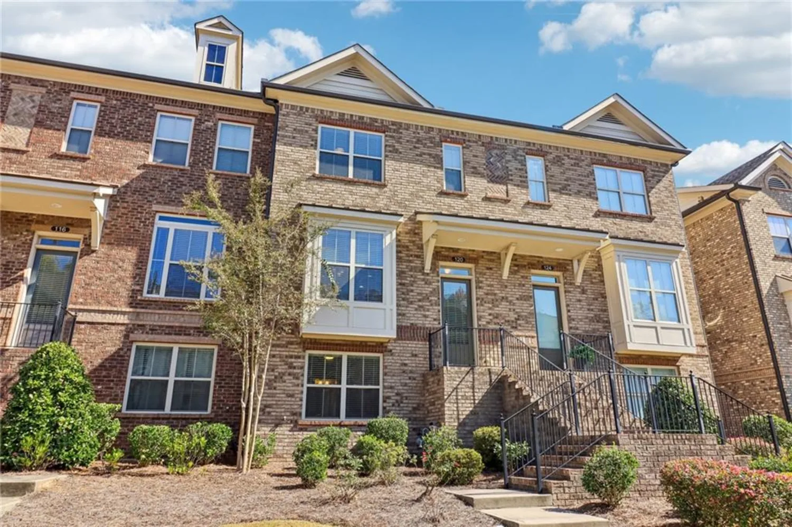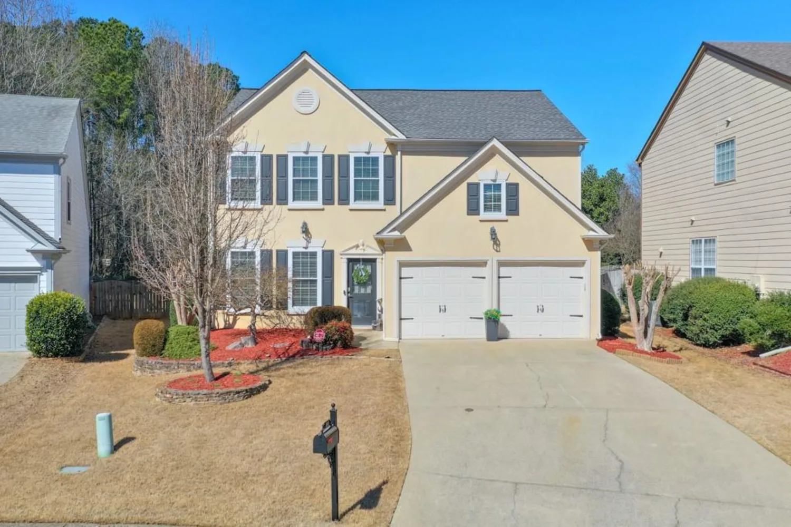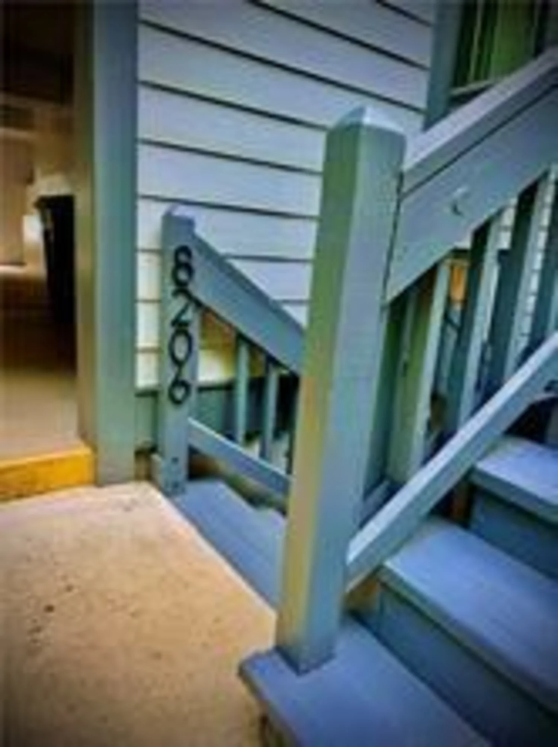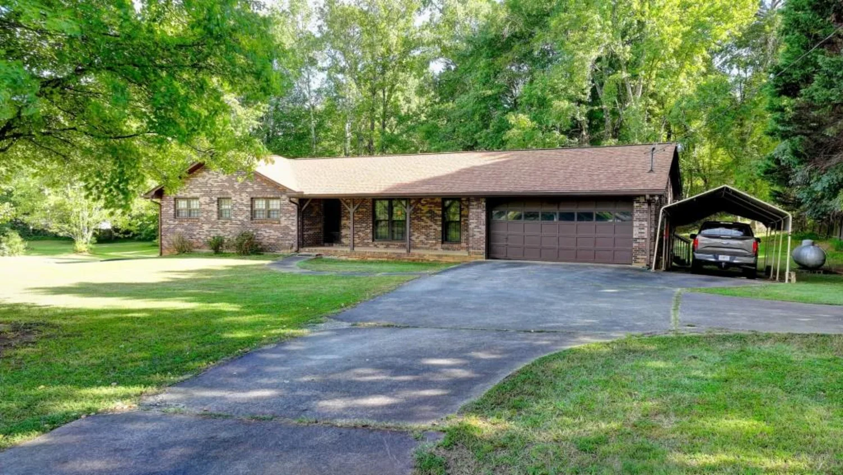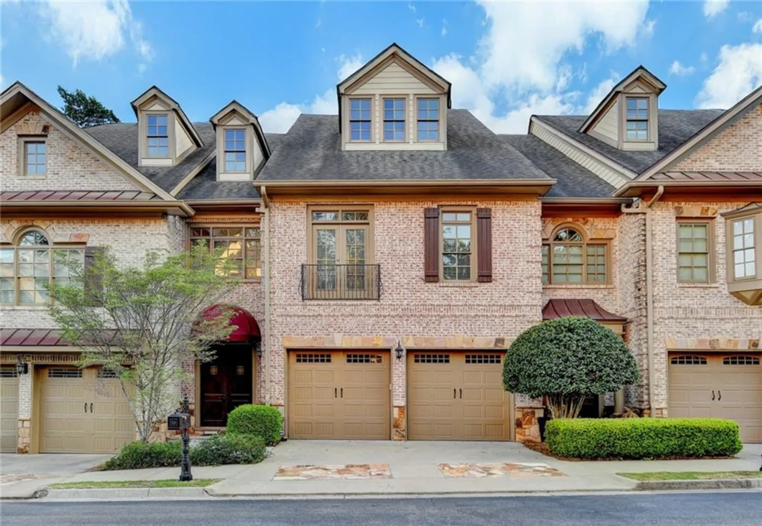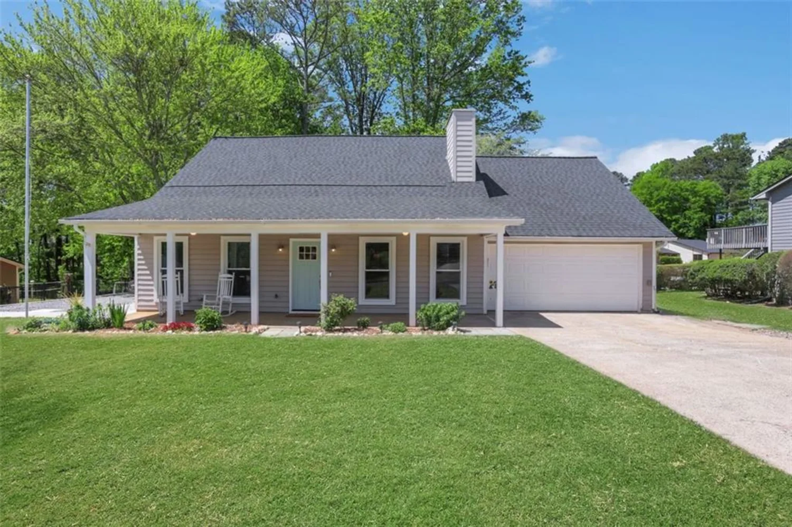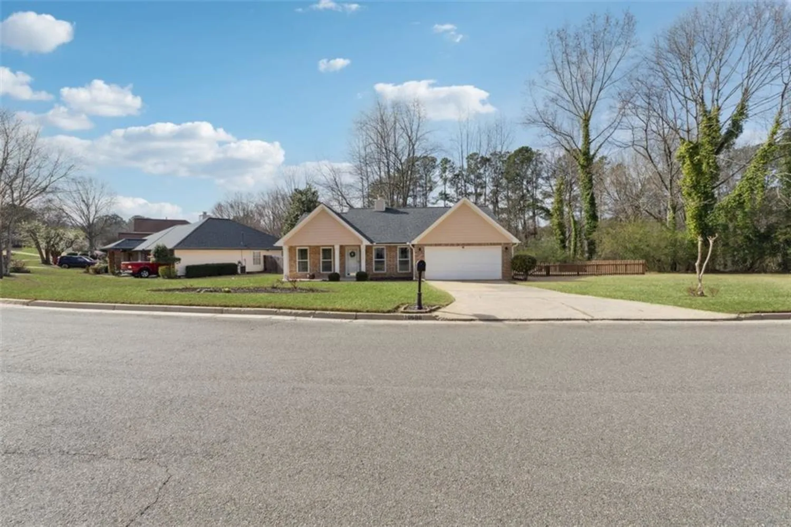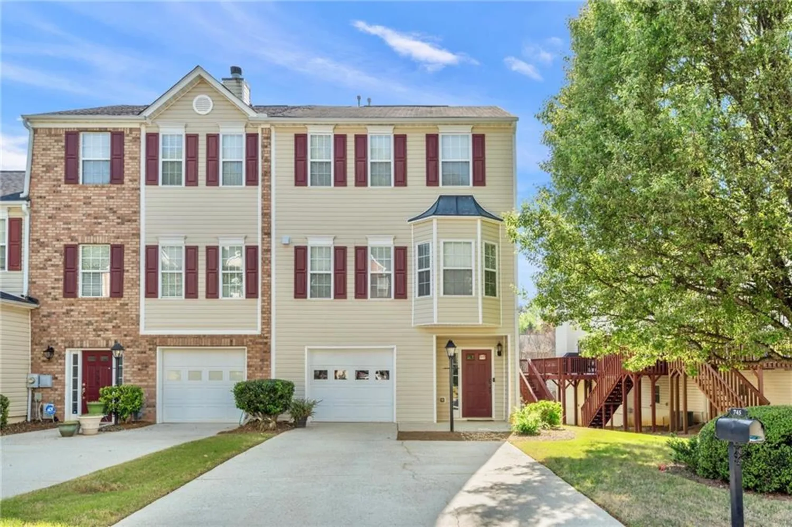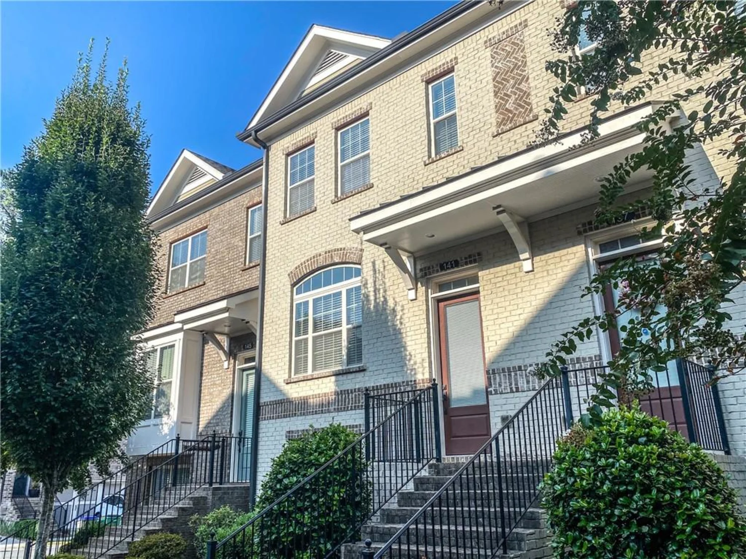10910 skyway driveJohns Creek, GA 30097
10910 skyway driveJohns Creek, GA 30097
Description
10910 Skyway is exactly where you want to be. Tucked away in a secure, gated community, this incredible meticulously cared for townhome offers expansive living space and an exceptional floorplan. So much to love here- it begins when viewing the homes beautiful stone exterior, walking through the front door you will notice gleaming hardwood floors, crown molding, fantastic natural light, and high ceilings. You’ll enjoy sitting fireside in the ample sized living room. The chef’s kitchen is entertainers dream, with a direct view into the dining area. You’ll love the oversized primary suite, featuring a deep spa like bath, dual vanities, new tile, and walk in closet. 10910 Skyway offers two additional bedrooms, three additional baths,office nook, and TWO CAR GARAGE. This home’s fantastic features continue outdoors, offering a large deck off the kitchen and green space for relaxing or gardening off the main level. Abbott’s Bridge Place is a wonderful community thats very sought after due to the quality amenities, and the absence of rental restrictions. The neighborhood includes a pool, playground, lake, and club house. Rest easy knowing HVAC is only 4 years old and the HOA dues cover your townhomes exterior and roof! Unparalleled location with shops and restaurants within a short walking distance, including a Starbucks right outside your front door! 10910 Skyway is also a fantastic investment opportunity as it is zoned in the Northview School District and is less than 5 minutes away from the ambitious MEDLEY Mixed Use Development- John Creeks answer to Alpharetta’s transformative AVALON, which will contain over 300k sqft of office, retail, and restaurant space on 43 acres. You don’t want to miss this one!
Property Details for 10910 Skyway Drive
- Subdivision ComplexAbbotts Bridge Place
- Architectural StyleTownhouse
- ExteriorBalcony
- Num Of Garage Spaces2
- Num Of Parking Spaces4
- Parking FeaturesGarage
- Property AttachedYes
- Waterfront FeaturesNone
LISTING UPDATED:
- StatusActive Under Contract
- MLS #7548095
- Days on Site14
- Taxes$2,708 / year
- HOA Fees$315 / month
- MLS TypeResidential
- Year Built2004
- Lot Size0.03 Acres
- CountryFulton - GA
LISTING UPDATED:
- StatusActive Under Contract
- MLS #7548095
- Days on Site14
- Taxes$2,708 / year
- HOA Fees$315 / month
- MLS TypeResidential
- Year Built2004
- Lot Size0.03 Acres
- CountryFulton - GA
Building Information for 10910 Skyway Drive
- StoriesThree Or More
- Year Built2004
- Lot Size0.0250 Acres
Payment Calculator
Term
Interest
Home Price
Down Payment
The Payment Calculator is for illustrative purposes only. Read More
Property Information for 10910 Skyway Drive
Summary
Location and General Information
- Community Features: Clubhouse, Gated, Homeowners Assoc
- Directions: at intersection of Abbotts + Medlock Bridge. Head south and take first right on skyway (at Starbucks). Home is on your right.
- View: Neighborhood
- Coordinates: 34.046477,-84.180192
School Information
- Elementary School: Wilson Creek
- Middle School: River Trail
- High School: Northview
Taxes and HOA Information
- Parcel Number: 11 090003452818
- Tax Year: 2024
- Association Fee Includes: Insurance, Maintenance Grounds, Maintenance Structure, Pest Control, Swim, Termite, Trash, Water
- Tax Legal Description: Listing Broker to Provide Legal Description
Virtual Tour
- Virtual Tour Link PP: https://www.propertypanorama.com/10910-Skyway-Drive-Unit-405-Duluth-GA-30097/unbranded
Parking
- Open Parking: No
Interior and Exterior Features
Interior Features
- Cooling: Ceiling Fan(s), Central Air
- Heating: Central
- Appliances: Dishwasher, Disposal, Gas Range, Gas Water Heater, Microwave, Refrigerator
- Basement: Daylight, Walk-Out Access
- Fireplace Features: Family Room
- Flooring: Hardwood
- Interior Features: Crown Molding, Double Vanity
- Levels/Stories: Three Or More
- Other Equipment: None
- Window Features: Double Pane Windows
- Kitchen Features: Cabinets Stain, Kitchen Island, Pantry, Stone Counters
- Master Bathroom Features: Double Vanity
- Foundation: Concrete Perimeter
- Total Half Baths: 1
- Bathrooms Total Integer: 4
- Bathrooms Total Decimal: 3
Exterior Features
- Accessibility Features: None
- Construction Materials: Stone
- Fencing: None
- Horse Amenities: None
- Patio And Porch Features: Deck, Patio
- Pool Features: In Ground
- Road Surface Type: Asphalt
- Roof Type: Shingle
- Security Features: Carbon Monoxide Detector(s), Fire Alarm, Secured Garage/Parking
- Spa Features: None
- Laundry Features: Laundry Room, Upper Level
- Pool Private: No
- Road Frontage Type: Private Road
- Other Structures: None
Property
Utilities
- Sewer: Public Sewer
- Utilities: Cable Available, Electricity Available, Natural Gas Available, Phone Available, Sewer Available, Water Available
- Water Source: Public
- Electric: 110 Volts, 220 Volts
Property and Assessments
- Home Warranty: No
- Property Condition: Resale
Green Features
- Green Energy Efficient: None
- Green Energy Generation: None
Lot Information
- Above Grade Finished Area: 1920
- Common Walls: 2+ Common Walls, No One Above, No One Below
- Lot Features: Back Yard
- Waterfront Footage: None
Rental
Rent Information
- Land Lease: No
- Occupant Types: Vacant
Public Records for 10910 Skyway Drive
Tax Record
- 2024$2,708.00 ($225.67 / month)
Home Facts
- Beds3
- Baths3
- Total Finished SqFt1,920 SqFt
- Above Grade Finished1,920 SqFt
- StoriesThree Or More
- Lot Size0.0250 Acres
- StyleTownhouse
- Year Built2004
- APN11 090003452818
- CountyFulton - GA
- Fireplaces1




