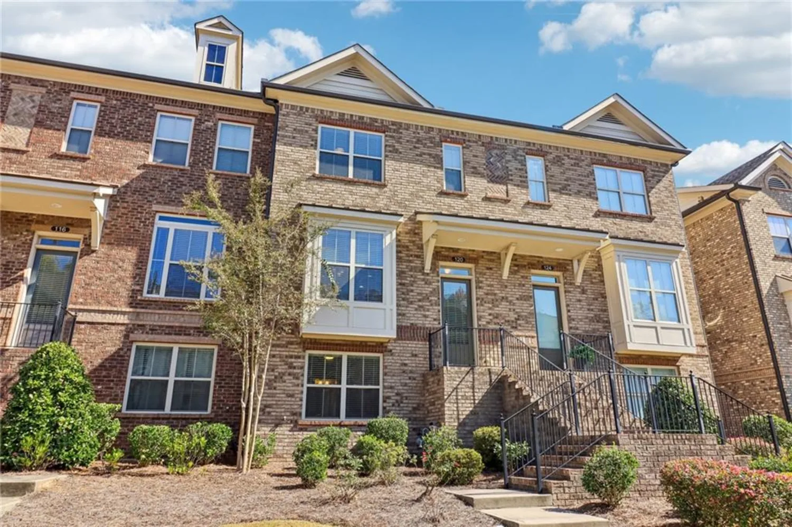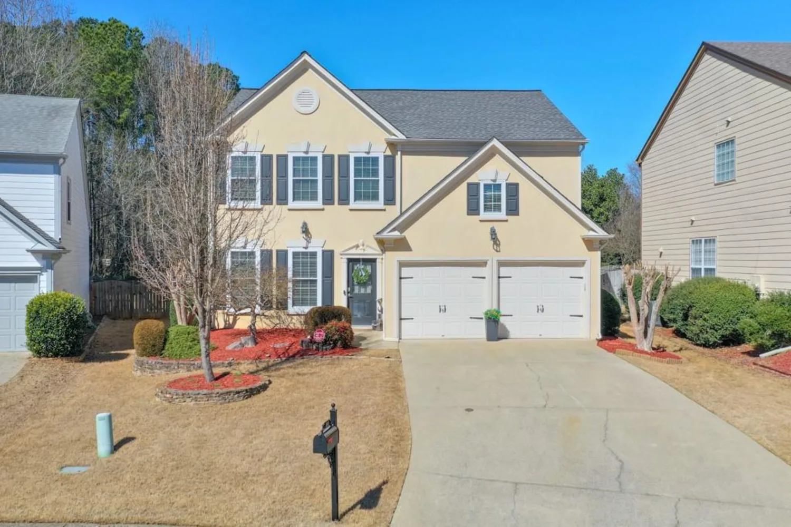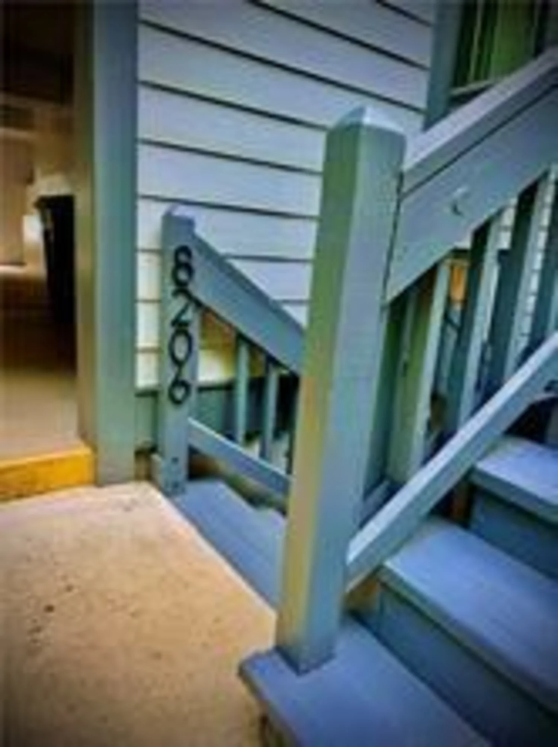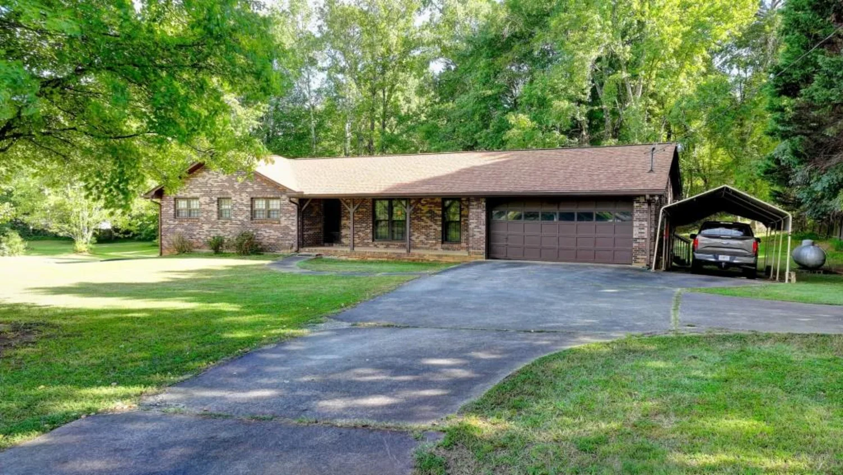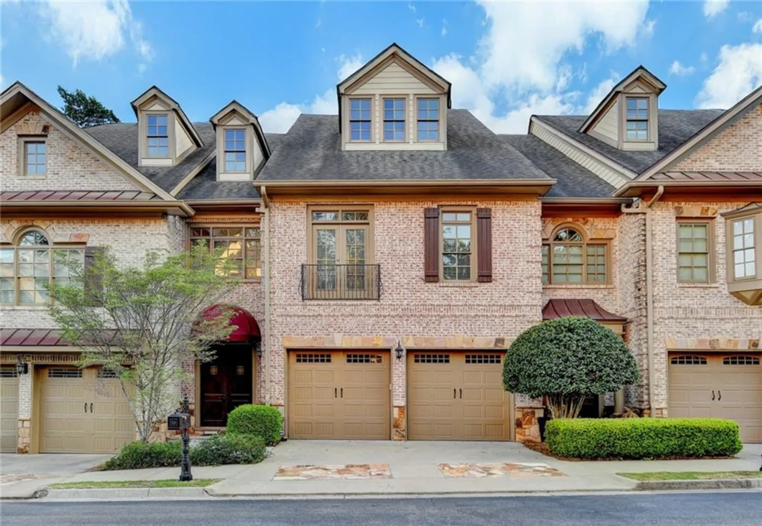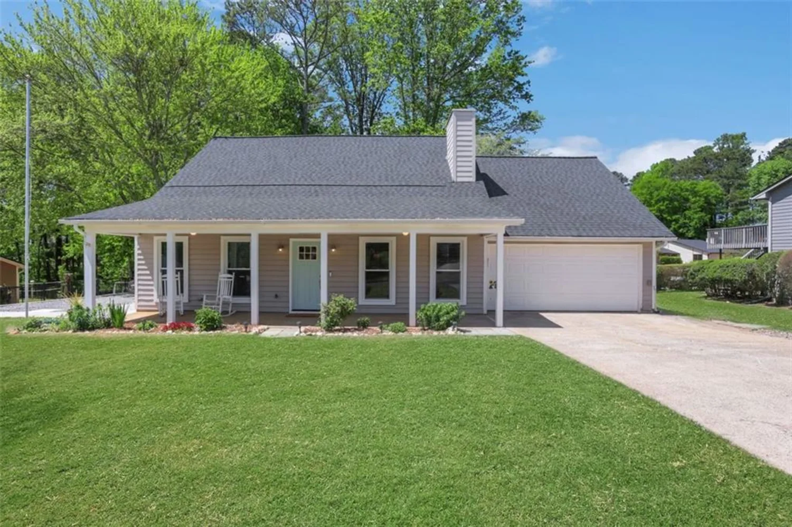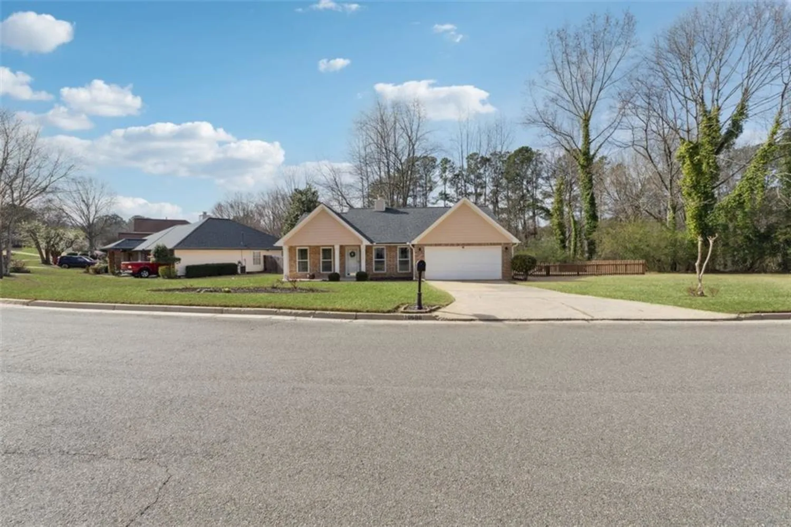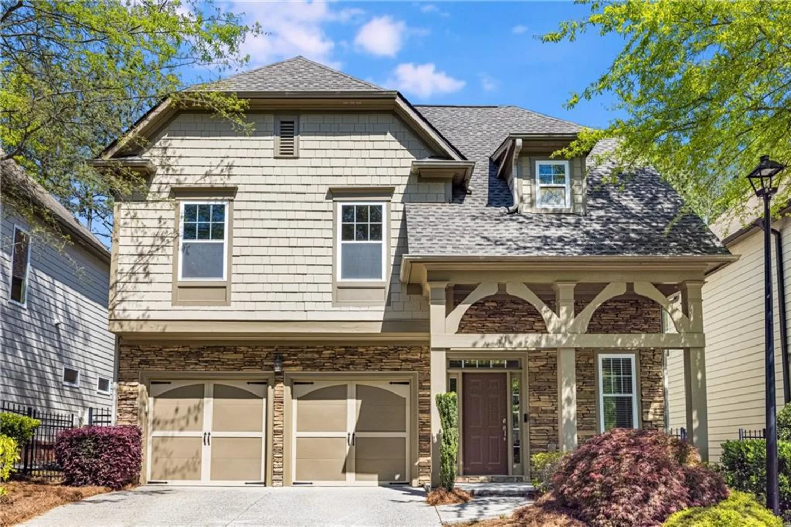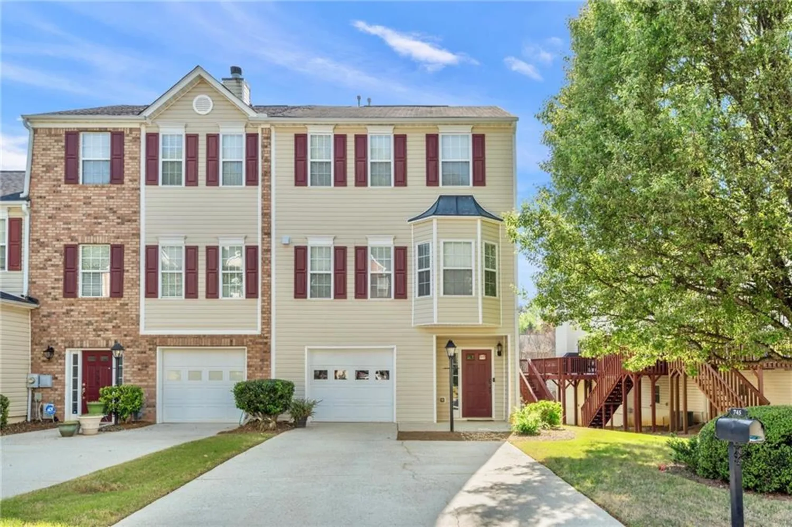141 laurel crest alleyJohns Creek, GA 30024
141 laurel crest alleyJohns Creek, GA 30024
Description
Luxury Townhome in Gated Brookmere at Johns Creek Step into this stunning, light-filled townhome in the highly sought-after, gated community of Brookmere at Johns Creek. With an open-concept design and premium upgrades throughout, this home offers the perfect blend of luxury and convenience. Located in a swim/tennis community close to top restaurants, shopping, and in an excellent school district, it provides everything you need for a refined lifestyle. The home features upscale finishes, including stainless steel appliances, a water purifier, and a top-of-the-line washer and dryer. Gleaming hardwood floors run throughout the main level, lower level, and upstairs hallway, creating a seamless and sophisticated flow. The spacious living room, with a beautiful gas-start stone fireplace, opens effortlessly into the gourmet kitchen, making it an ideal space for entertaining. The luxurious master suite includes a large walk-in closet and a spa-inspired bathroom with dual vanities and an oversized walk-in shower. An additional upstairs bedroom offers privacy with its own en-suite bathroom, perfect for guests or family members. The terrace level provides even more flexibility, featuring a third bedroom with a full bathroom, which can easily serve as a home office, guest suite, or additional living area. Enjoy the peace of mind and exclusivity that comes with a gated community, along with resort-like amenities such as a swimming pool and tennis courts. Don’t miss out on this exceptional opportunity to own a luxury townhome in one of Johns Creek’s most desirable communities!
Property Details for 141 Laurel Crest Alley
- Subdivision ComplexBrookmere at Johns Creek
- Architectural StyleTownhouse
- ExteriorBalcony, Private Entrance
- Num Of Garage Spaces2
- Parking FeaturesGarage, Garage Door Opener
- Property AttachedYes
- Waterfront FeaturesNone
LISTING UPDATED:
- StatusClosed
- MLS #7452841
- Days on Site182
- Taxes$6,982 / year
- MLS TypeResidential
- Year Built2016
- Lot Size0.05 Acres
- CountryFulton - GA
LISTING UPDATED:
- StatusClosed
- MLS #7452841
- Days on Site182
- Taxes$6,982 / year
- MLS TypeResidential
- Year Built2016
- Lot Size0.05 Acres
- CountryFulton - GA
Building Information for 141 Laurel Crest Alley
- StoriesThree Or More
- Year Built2016
- Lot Size0.0450 Acres
Payment Calculator
Term
Interest
Home Price
Down Payment
The Payment Calculator is for illustrative purposes only. Read More
Property Information for 141 Laurel Crest Alley
Summary
Location and General Information
- Community Features: Gated, Homeowners Assoc, Near Schools, Near Shopping, Playground, Pool, Sidewalks, Tennis Court(s)
- Directions: From GA-141 N/Peachtree Parkway, turn left onto McGinnis Ferry Rd. Continue for about 1 mile, then turn right onto Technology Cir. Turn left onto Laurel Crest Alley into the Brookmere at Johns Creek community.
- View: Rural
- Coordinates: 34.052876,-84.128554
School Information
- Elementary School: Shakerag
- Middle School: River Trail
- High School: Northview
Taxes and HOA Information
- Parcel Number: 11 125004831279
- Tax Year: 2023
- Association Fee Includes: Maintenance Grounds, Swim, Tennis, Trash
- Tax Legal Description: Property Class R3 - Residential Lots Neighborhood 0821 Tax District 57 Zoning MIXC Acres 0.045 Homestead N Exemptions
Virtual Tour
Parking
- Open Parking: No
Interior and Exterior Features
Interior Features
- Cooling: Central Air
- Heating: Forced Air
- Appliances: Dishwasher, Disposal, Dryer, Gas Cooktop, Gas Oven, Gas Water Heater, Refrigerator
- Basement: Daylight, Finished, Finished Bath, Full
- Fireplace Features: Gas Starter
- Flooring: Carpet, Hardwood
- Interior Features: Bookcases, Crown Molding, Disappearing Attic Stairs, High Ceilings 9 ft Main, High Ceilings 9 ft Upper, Walk-In Closet(s)
- Levels/Stories: Three Or More
- Other Equipment: None
- Window Features: Insulated Windows
- Kitchen Features: Breakfast Bar, Cabinets White, Kitchen Island, Pantry Walk-In, Solid Surface Counters, View to Family Room
- Master Bathroom Features: Double Vanity, Separate Tub/Shower
- Foundation: Brick/Mortar
- Total Half Baths: 1
- Bathrooms Total Integer: 4
- Bathrooms Total Decimal: 3
Exterior Features
- Accessibility Features: None
- Construction Materials: Brick 3 Sides
- Fencing: None
- Horse Amenities: None
- Patio And Porch Features: Deck
- Pool Features: None
- Road Surface Type: Paved
- Roof Type: Composition
- Security Features: Fire Alarm
- Spa Features: None
- Laundry Features: In Hall, Laundry Closet
- Pool Private: No
- Road Frontage Type: Private Road
- Other Structures: None
Property
Utilities
- Sewer: Public Sewer
- Utilities: Cable Available, Electricity Available, Natural Gas Available, Phone Available, Sewer Available, Water Available
- Water Source: Public
- Electric: 110 Volts
Property and Assessments
- Home Warranty: No
- Property Condition: Resale
Green Features
- Green Energy Efficient: None
- Green Energy Generation: None
Lot Information
- Common Walls: 2+ Common Walls
- Lot Features: Private
- Waterfront Footage: None
Rental
Rent Information
- Land Lease: No
- Occupant Types: Vacant
Public Records for 141 Laurel Crest Alley
Tax Record
- 2023$6,982.00 ($581.83 / month)
Home Facts
- Beds3
- Baths3
- Total Finished SqFt1,870 SqFt
- StoriesThree Or More
- Lot Size0.0450 Acres
- StyleTownhouse
- Year Built2016
- APN11 125004831279
- CountyFulton - GA
- Fireplaces1




