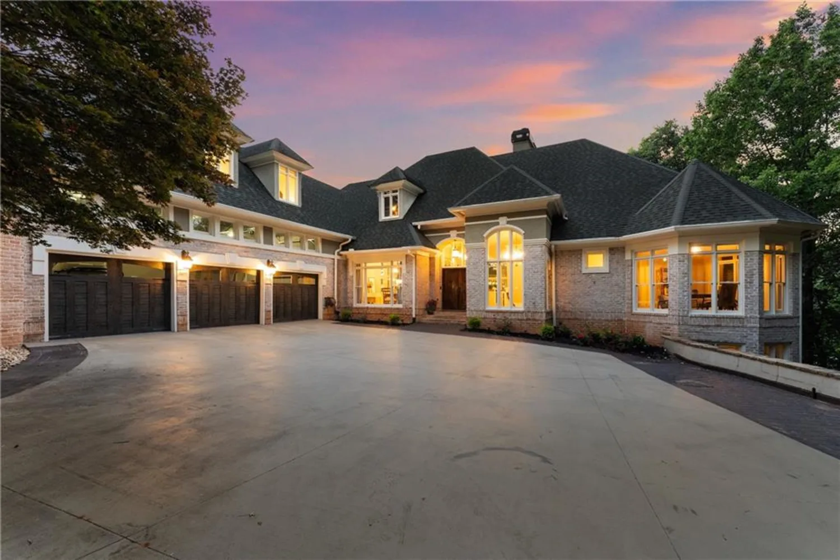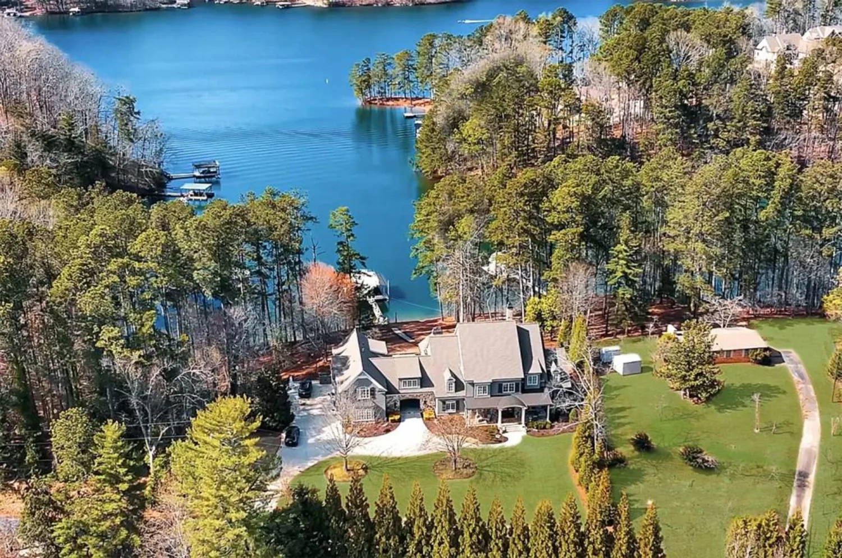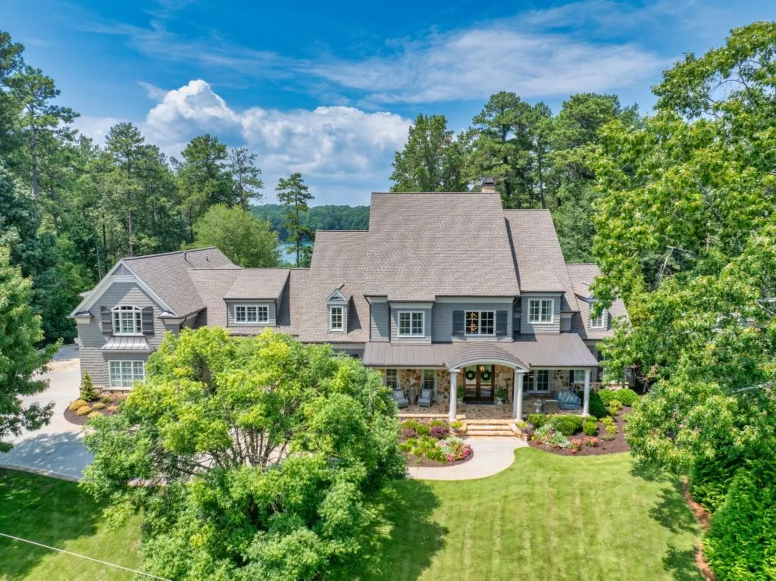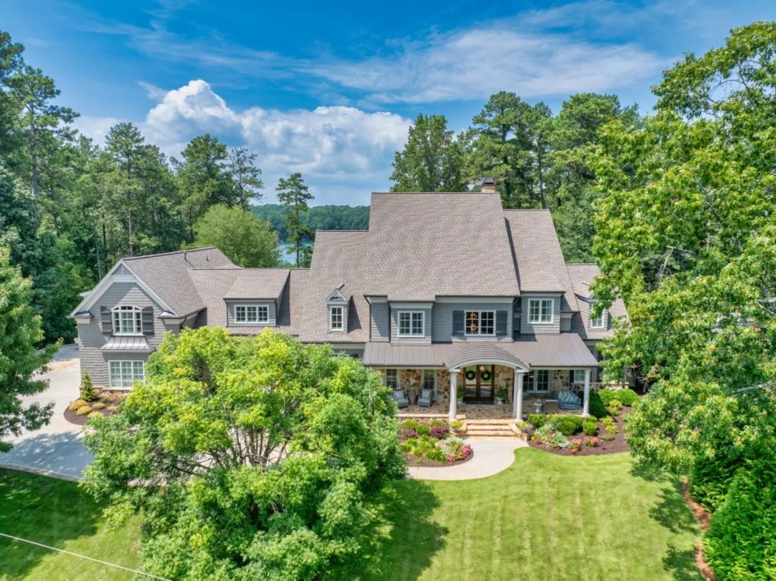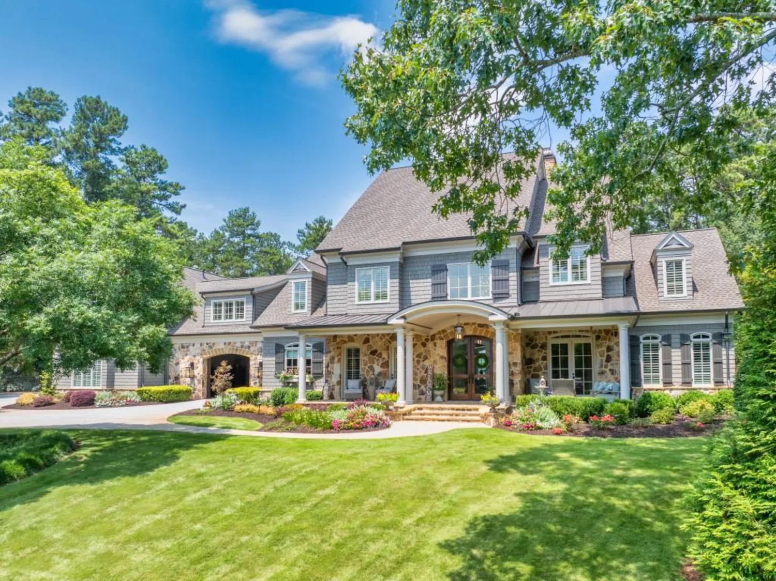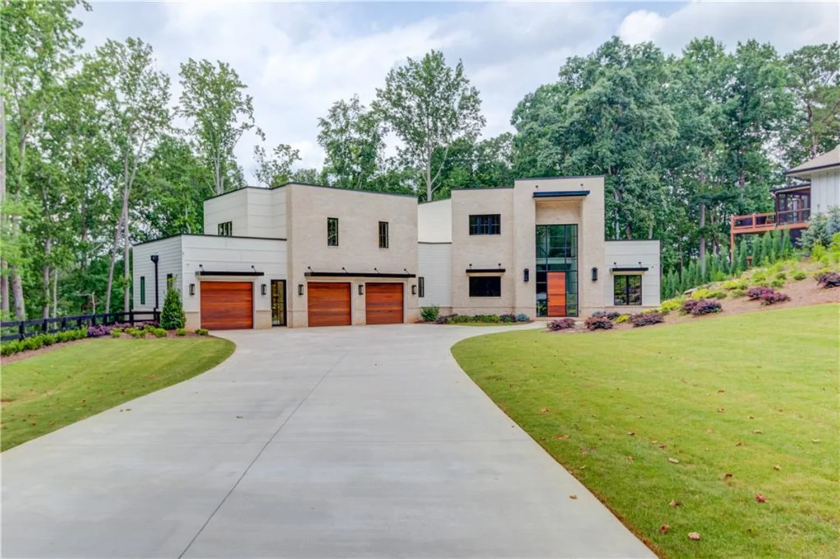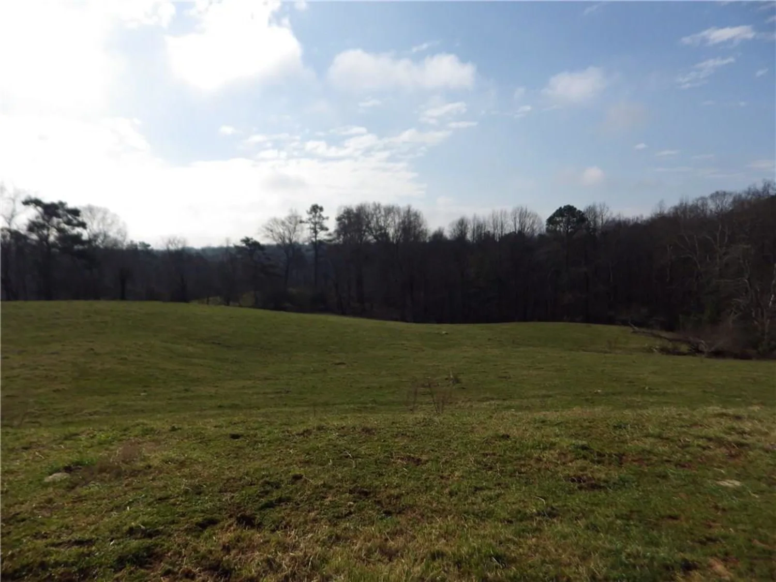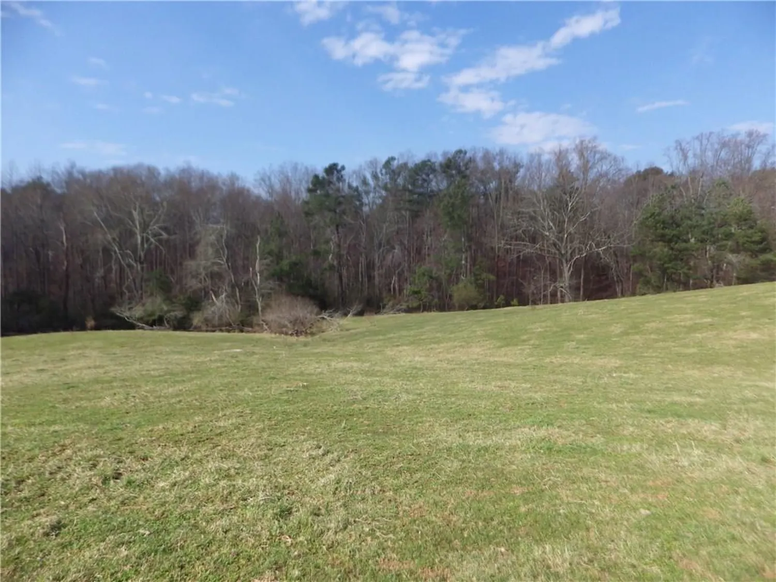4763 propes driveOakwood, GA 30566
4763 propes driveOakwood, GA 30566
Description
Nestled in a beautiful cove with stunning sunset views and surrounded by nature, welcome home to the best kept secret of comfort and peaceful living on Lake Lanier with TWO double-slip dock permits. Step into a realm of luxury with this magnificent custom-built estate situated on 1.1 acres in a community of multi-million-dollar homes. The 4-sided brick home offers timeless elegance and unparalleled lakefront living. From the moment you arrive, the home’s striking curb appeal, manicured grounds and a climate-controlled 3-car garage, sets the tone for what lies within. Inside, every detail has been thoughtfully curated to combine luxury with comfort. Beamed and coffered ceilings, intricate trim work, and rich hardwood floors guide you through an architectural marvel that is as beautiful as it is functional. The heart of the home, a gourmet kitchen, with its top-tier appliances and ample workspace has room for all of the chefs in your family to prepare amazing meals. The kitchen flows into a sunlit, banquet-sized breakfast area and a cozy keeping room with one of the home’s multiple stacked-stone fireplaces. Nearby, the great room, with its own fireplace surrounded by custom built-ins and French doors, opens to an expansive covered deck with sweeping 4-season lake views. This home offers two luxurious owner's suites, one on the main level and an oversized retreat upstairs. Each features a spa-like ensuite bathroom. The generously sized secondary bedrooms all have private baths and lake views, ensuring privacy and relaxation for every guest. Downstairs, the terrace level transforms into an entertainer’s paradise. A full kitchen, large entertaining and dining spaces, a home gym, and a versatile bonus room make it ideal for gatherings. Step outside to discover an outdoor oasis where a fireplace, grill station, and hot tub set the stage for unforgettable evenings. The property’s crown jewel...two private docks in deep water! Completing this spectacular property is a detached studio space above the garage, complete with a kitchenette, full bathroom, and additional laundry room—perfect for guests or a separate home office. Ideally located minutes from vibrant lakefront dining, marinas, and shopping, this estate is also convenient to I-985, granting easy access to Atlanta’s cultural attractions or the serene beauty of North Georgia’s wineries and hiking trails. This is not just a home; it’s a lifestyle. Experience lakefront luxury at its finest—schedule your private showing today.
Property Details for 4763 Propes Drive
- Subdivision ComplexLake Lanier
- Architectural StyleTraditional
- ExteriorLighting, Private Entrance, Private Yard
- Num Of Garage Spaces3
- Num Of Parking Spaces8
- Parking FeaturesAttached, Driveway, Garage, Garage Faces Side, Kitchen Level, Level Driveway
- Property AttachedNo
- Waterfront FeaturesLake Front
LISTING UPDATED:
- StatusPending
- MLS #7547978
- Days on Site20
- Taxes$20,596 / year
- MLS TypeResidential
- Year Built2013
- Lot Size1.07 Acres
- CountryHall - GA
LISTING UPDATED:
- StatusPending
- MLS #7547978
- Days on Site20
- Taxes$20,596 / year
- MLS TypeResidential
- Year Built2013
- Lot Size1.07 Acres
- CountryHall - GA
Building Information for 4763 Propes Drive
- StoriesThree Or More
- Year Built2013
- Lot Size1.0700 Acres
Payment Calculator
Term
Interest
Home Price
Down Payment
The Payment Calculator is for illustrative purposes only. Read More
Property Information for 4763 Propes Drive
Summary
Location and General Information
- Community Features: Boating, Fishing, Lake, Powered Boats Allowed
- Directions: Mundy Mill Road to Mountain View, right, follow to Propes Road on right, home will be on left.
- View: Lake
- Coordinates: 34.25486,-83.916275
School Information
- Elementary School: Oakwood
- Middle School: West Hall
- High School: West Hall
Taxes and HOA Information
- Parcel Number: 08063 000002
- Tax Year: 2024
- Tax Legal Description: PROPES LT 39 (WEST)
Virtual Tour
- Virtual Tour Link PP: https://www.propertypanorama.com/4763-Propes-Drive-Oakwood-GA-30566/unbranded
Parking
- Open Parking: Yes
Interior and Exterior Features
Interior Features
- Cooling: Ceiling Fan(s), Central Air, Electric, Zoned
- Heating: Central, Natural Gas, Zoned
- Appliances: Dishwasher, Disposal, Double Oven, Dryer, Gas Range, Microwave, Range Hood, Refrigerator, Washer
- Basement: Daylight, Exterior Entry, Finished, Finished Bath, Full, Interior Entry
- Fireplace Features: Family Room, Gas Starter, Great Room, Keeping Room, Outside
- Flooring: Ceramic Tile, Hardwood, Luxury Vinyl
- Interior Features: Beamed Ceilings, Bookcases, Crown Molding, Double Vanity, Entrance Foyer 2 Story, High Ceilings 10 ft Main, Walk-In Closet(s)
- Levels/Stories: Three Or More
- Other Equipment: Generator, Irrigation Equipment
- Window Features: Double Pane Windows
- Kitchen Features: Breakfast Bar, Cabinets Stain, Eat-in Kitchen, Keeping Room, Kitchen Island, Pantry Walk-In, Second Kitchen, Stone Counters, View to Family Room
- Master Bathroom Features: Double Shower, Double Vanity, Separate Tub/Shower, Soaking Tub
- Foundation: Concrete Perimeter
- Main Bedrooms: 1
- Total Half Baths: 1
- Bathrooms Total Integer: 7
- Main Full Baths: 1
- Bathrooms Total Decimal: 6
Exterior Features
- Accessibility Features: Accessible Approach with Ramp
- Construction Materials: Brick 4 Sides, Spray Foam Insulation, Stone
- Fencing: None
- Horse Amenities: None
- Patio And Porch Features: Breezeway, Deck, Front Porch, Patio, Rear Porch
- Pool Features: None
- Road Surface Type: Paved
- Roof Type: Composition
- Security Features: Carbon Monoxide Detector(s), Smoke Detector(s)
- Spa Features: Private
- Laundry Features: Laundry Room, Lower Level, Main Level, Upper Level
- Pool Private: No
- Road Frontage Type: County Road
- Other Structures: Guest House
Property
Utilities
- Sewer: Septic Tank
- Utilities: Cable Available, Electricity Available, Natural Gas Available, Underground Utilities, Water Available
- Water Source: Public
- Electric: 220 Volts in Laundry
Property and Assessments
- Home Warranty: No
- Property Condition: Resale
Green Features
- Green Energy Efficient: None
- Green Energy Generation: None
Lot Information
- Common Walls: No Common Walls
- Lot Features: Borders US/State Park, Cleared, Level, Private
- Waterfront Footage: Lake Front
Rental
Rent Information
- Land Lease: No
- Occupant Types: Owner
Public Records for 4763 Propes Drive
Tax Record
- 2024$20,596.00 ($1,716.33 / month)
Home Facts
- Beds5
- Baths6
- Total Finished SqFt8,515 SqFt
- StoriesThree Or More
- Lot Size1.0700 Acres
- StyleSingle Family Residence
- Year Built2013
- APN08063 000002
- CountyHall - GA
- Fireplaces3




