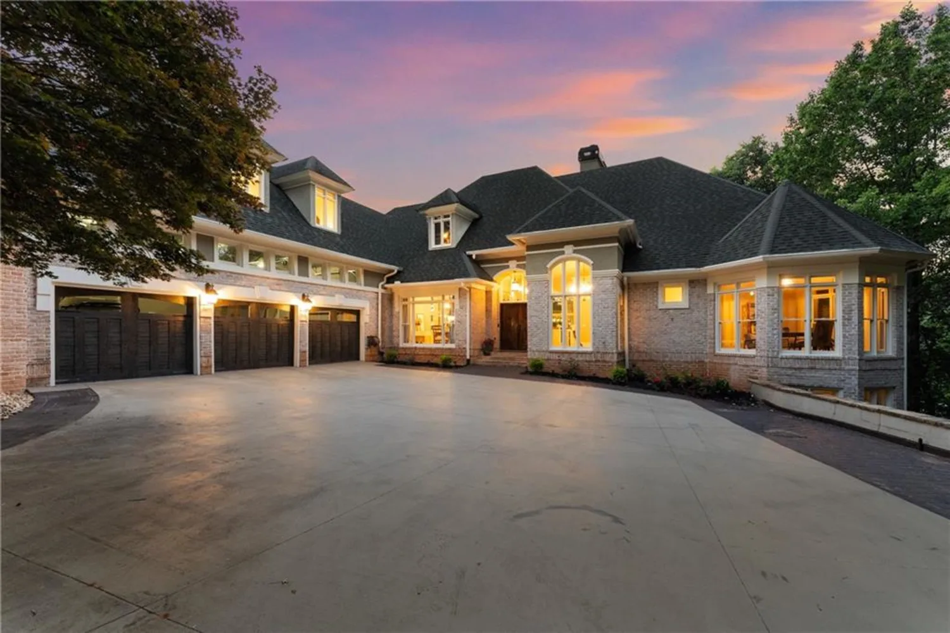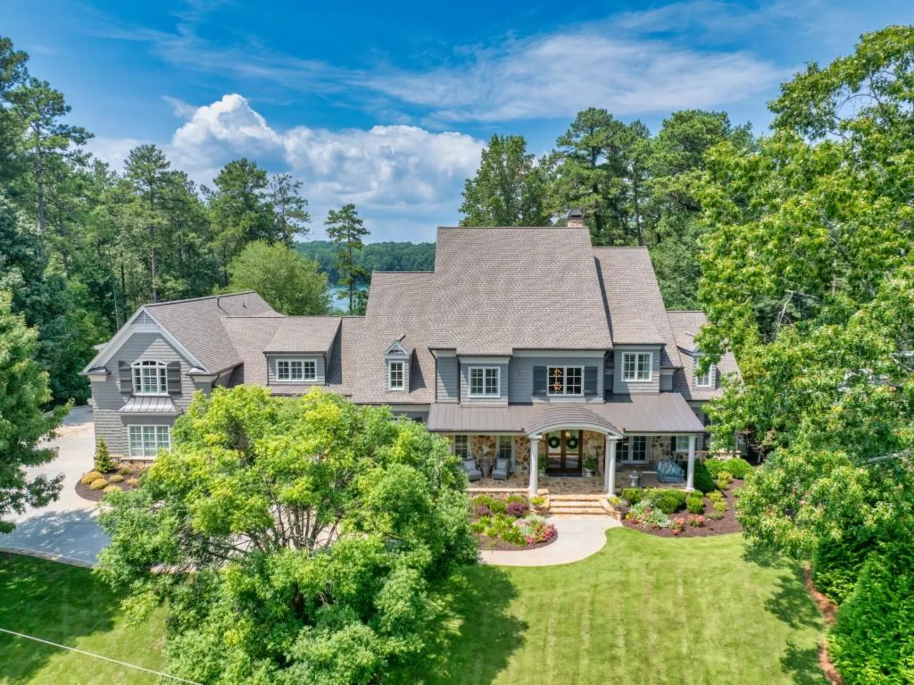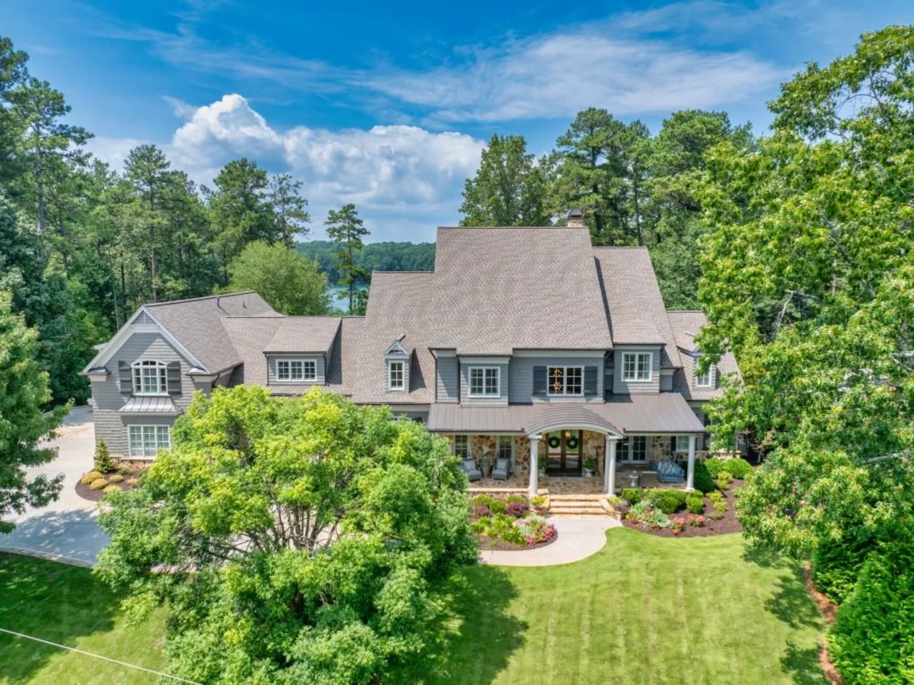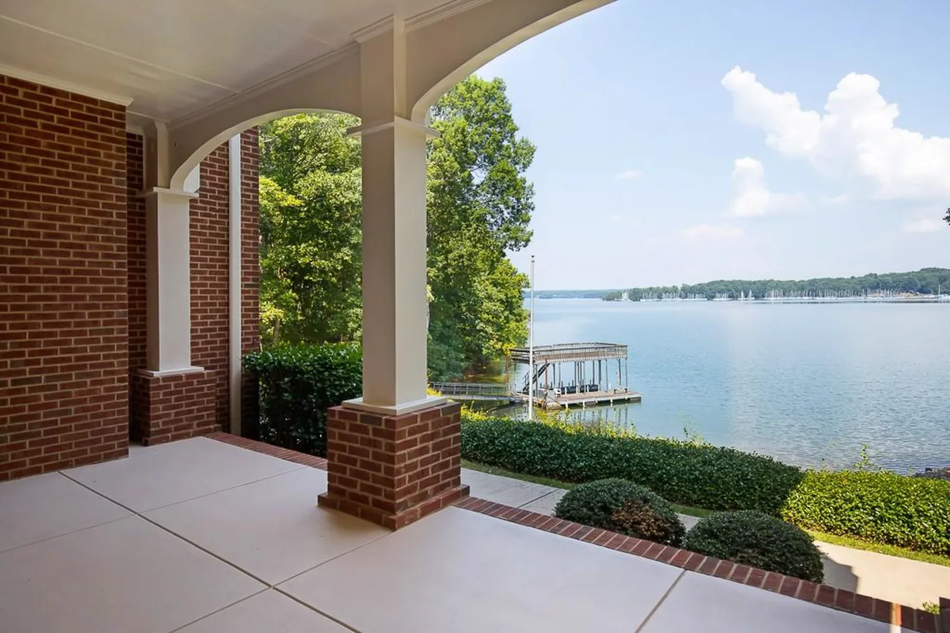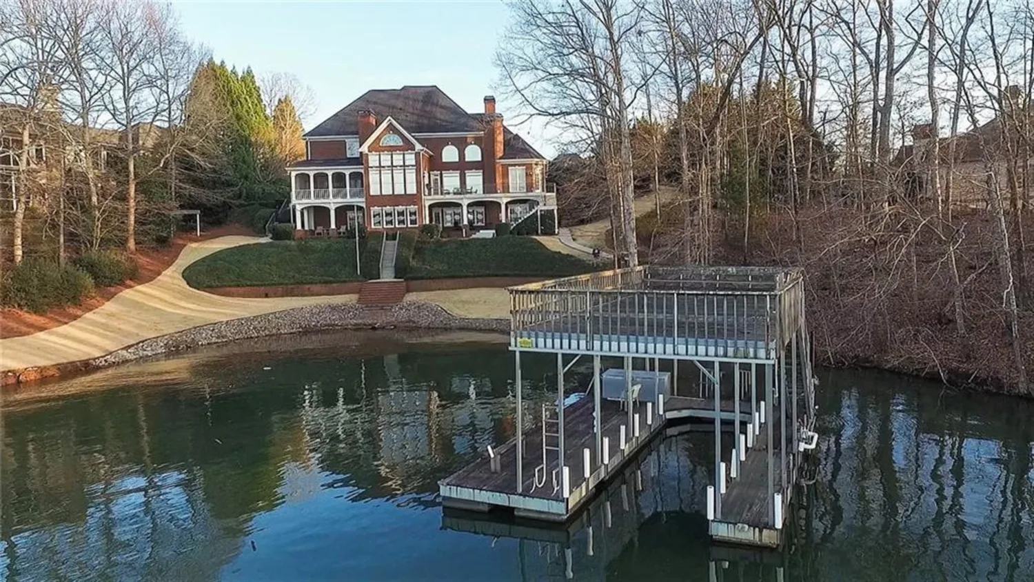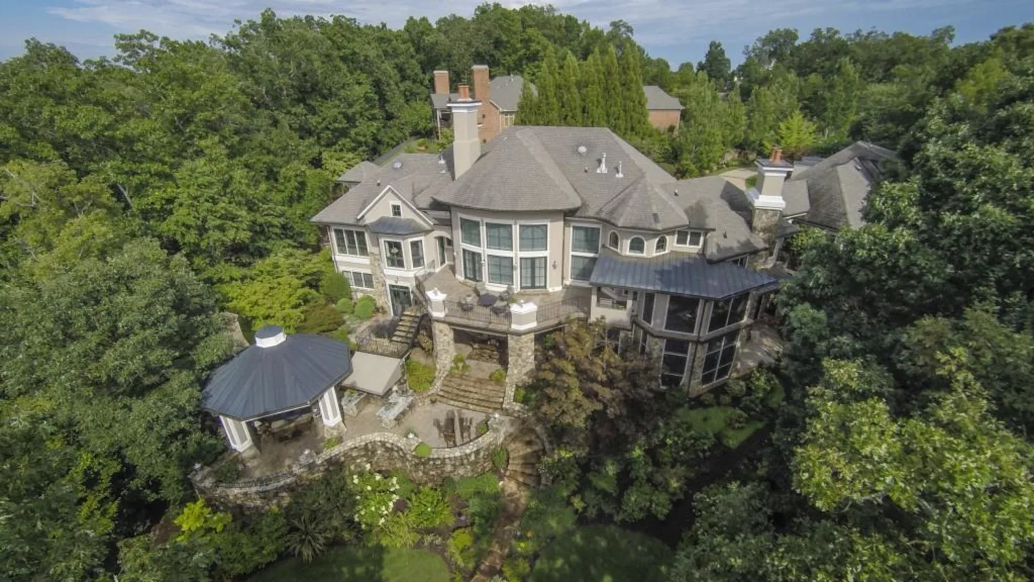4725 virginia streetOakwood, GA 30566
4725 virginia streetOakwood, GA 30566
Description
LAKE LIVING at its FINEST!! Absolutely stunning new construction...this home has every bell and whistle! Enjoy year round lake views with dual boat slip dock on deep water, 3 MASSIVE decks, two of which are covered. From the moment you walk into this property you will be blown away by the wall of windows that flanks the entry door, the beautiful staircase and GORGEOUS hardwood floors that beckon you back to the gourmet kitchen and family room. Enjoy conversation around the HUGE, quartz covered island while you prep meals for your friends and family. You'll appreciate the chef quality appliances, loads of cabinetry, walk-in Butler's pantry! The views to the lake and family room with its wood beamed ceilings will leave you breathless. Relax with a cool drink on the covered back deck while the fireplace crackles and you listen to the waves lap the shoreline from the lake. You'll find TWO convenient bedrooms, each with their own bathrooms on the main level. These are perfect for family and guests. Upstairs the entire 3rd floor is the OWNERS SUITE! The massive bedroom has a wall of windows facing the lake. Imagine waking up to these views everyday! The bathroom is GLAMEROUS! Marble flooring, glass shower enclosure, soaking tub and double vanities leave you feeling refreshed after a long day. His/hers Closets! You'll even have your own private deck to lounge on and laundry room! Downstairs the finished basement is complemented by two more additional bedrooms with en suite baths, a living area, another kitchen, media room or home office. There is additional unfinished space above the 3 car-garage perfect for an office, in-law/teen suite or build it out for your needs! The star of this home is the lot! Located on just under an acre, the lake is there for you play on, throw parties, entertain and just relax year round. Room for a pool! Don't miss out on this one of a kind property.
Property Details for 4725 Virginia Street
- Subdivision Complexnone
- Architectural StyleContemporary, Traditional
- ExteriorPrivate Yard, Rain Gutters
- Num Of Garage Spaces3
- Parking FeaturesDriveway, Garage, Garage Faces Front, Level Driveway
- Property AttachedNo
- Waterfront FeaturesLake Front
LISTING UPDATED:
- StatusClosed
- MLS #7077512
- Days on Site3
- Taxes$6,181 / year
- MLS TypeResidential
- Year Built2020
- Lot Size0.92 Acres
- CountryHall - GA
LISTING UPDATED:
- StatusClosed
- MLS #7077512
- Days on Site3
- Taxes$6,181 / year
- MLS TypeResidential
- Year Built2020
- Lot Size0.92 Acres
- CountryHall - GA
Building Information for 4725 Virginia Street
- StoriesThree Or More
- Year Built2020
- Lot Size0.9200 Acres
Payment Calculator
Term
Interest
Home Price
Down Payment
The Payment Calculator is for illustrative purposes only. Read More
Property Information for 4725 Virginia Street
Summary
Location and General Information
- Community Features: None
- Directions: USE GPS/MAPS APP
- View: Lake, Trees/Woods, Water
- Coordinates: 34.261229,-83.913963
School Information
- Elementary School: Oakwood
- Middle School: West Hall
- High School: West Hall
Taxes and HOA Information
- Parcel Number: 08056 003035
- Tax Year: 2021
- Tax Lot: 0
Virtual Tour
- Virtual Tour Link PP: https://www.propertypanorama.com/4725-Virginia-Street-Oakwood-GA-30566/unbranded
Parking
- Open Parking: Yes
Interior and Exterior Features
Interior Features
- Cooling: Ceiling Fan(s), Central Air
- Heating: Natural Gas
- Appliances: Dishwasher, Disposal, Double Oven, Gas Range, Microwave, Range Hood
- Basement: Daylight, Exterior Entry, Finished, Finished Bath, Full
- Fireplace Features: Factory Built, Family Room, Outside
- Flooring: Carpet, Ceramic Tile, Hardwood
- Interior Features: Cathedral Ceiling(s), Double Vanity, Entrance Foyer 2 Story, High Ceilings 10 ft Main, High Speed Internet, Low Flow Plumbing Fixtures, Walk-In Closet(s), Wet Bar
- Levels/Stories: Three Or More
- Other Equipment: None
- Window Features: Insulated Windows
- Kitchen Features: Cabinets Stain, Kitchen Island, Pantry Walk-In, Second Kitchen, Stone Counters, View to Family Room
- Master Bathroom Features: Double Vanity, Separate Tub/Shower, Soaking Tub
- Foundation: Concrete Perimeter
- Main Bedrooms: 2
- Total Half Baths: 1
- Bathrooms Total Integer: 7
- Main Full Baths: 3
- Bathrooms Total Decimal: 6
Exterior Features
- Accessibility Features: None
- Construction Materials: Block
- Fencing: None
- Horse Amenities: None
- Patio And Porch Features: Covered, Deck, Rear Porch
- Pool Features: None
- Road Surface Type: Asphalt
- Roof Type: Composition
- Security Features: Smoke Detector(s)
- Spa Features: None
- Laundry Features: Laundry Room, Lower Level, Sink, Upper Level
- Pool Private: No
- Road Frontage Type: None
- Other Structures: None
Property
Utilities
- Sewer: Septic Tank
- Utilities: Cable Available, Electricity Available, Natural Gas Available, Phone Available, Sewer Available, Underground Utilities, Water Available
- Water Source: Public
- Electric: 220 Volts, 220 Volts in Garage
Property and Assessments
- Home Warranty: No
- Property Condition: New Construction
Green Features
- Green Energy Efficient: Appliances, HVAC, Insulation
- Green Energy Generation: None
Lot Information
- Common Walls: No Common Walls
- Lot Features: Back Yard, Front Yard, Lake On Lot, Landscaped, Level, Wooded
- Waterfront Footage: Lake Front
Rental
Rent Information
- Land Lease: No
- Occupant Types: Vacant
Public Records for 4725 Virginia Street
Tax Record
- 2021$6,181.00 ($515.08 / month)
Home Facts
- Beds5
- Baths6
- Total Finished SqFt7,780 SqFt
- StoriesThree Or More
- Lot Size0.9200 Acres
- StyleSingle Family Residence
- Year Built2020
- APN08056 003035
- CountyHall - GA
- Fireplaces2




