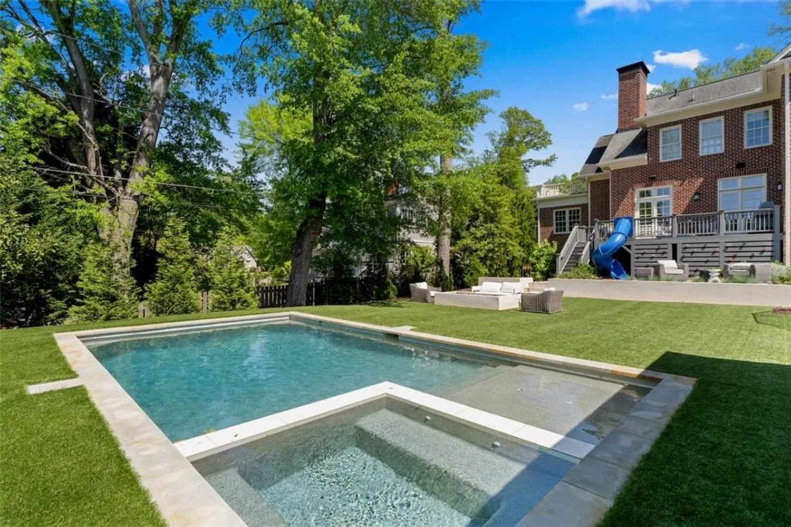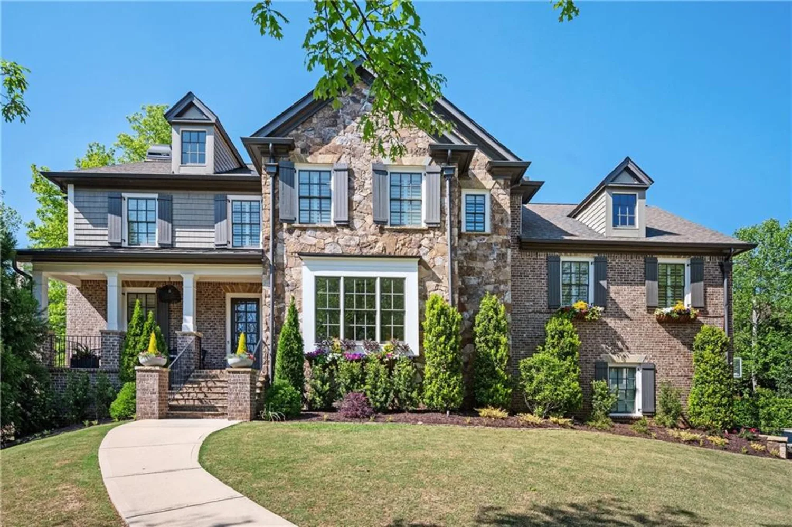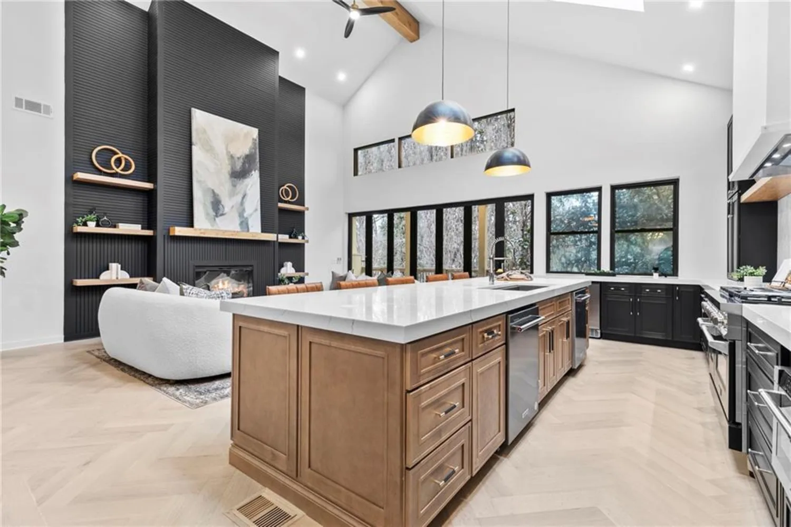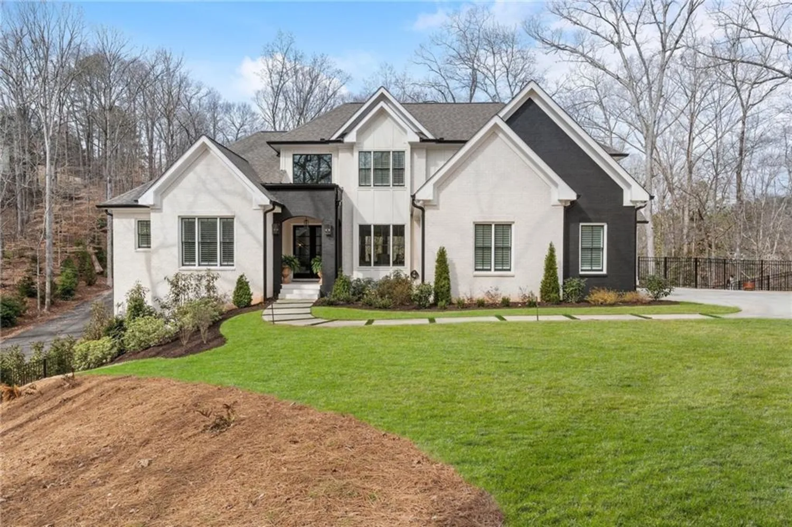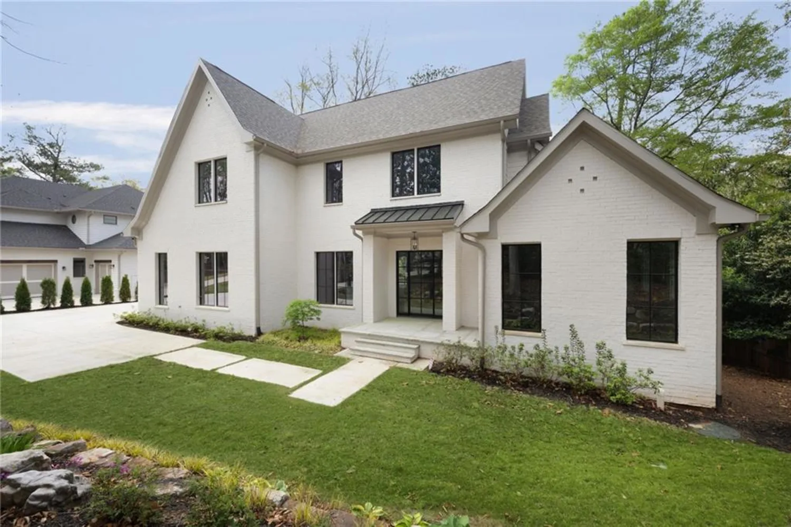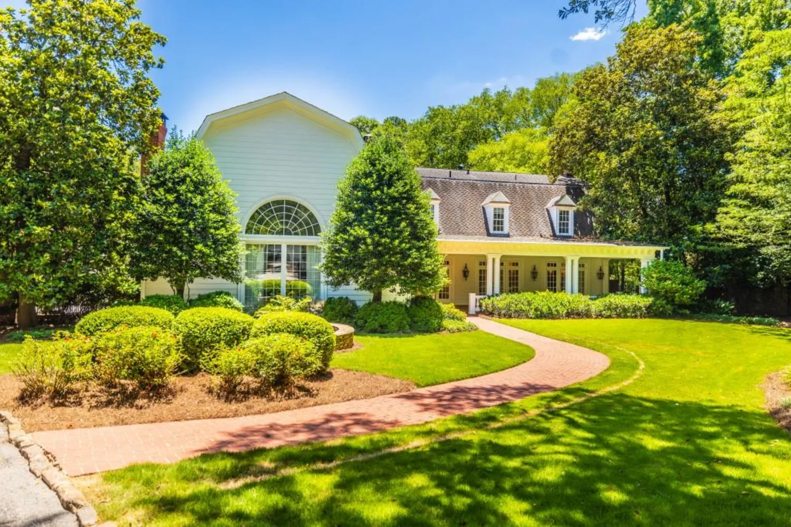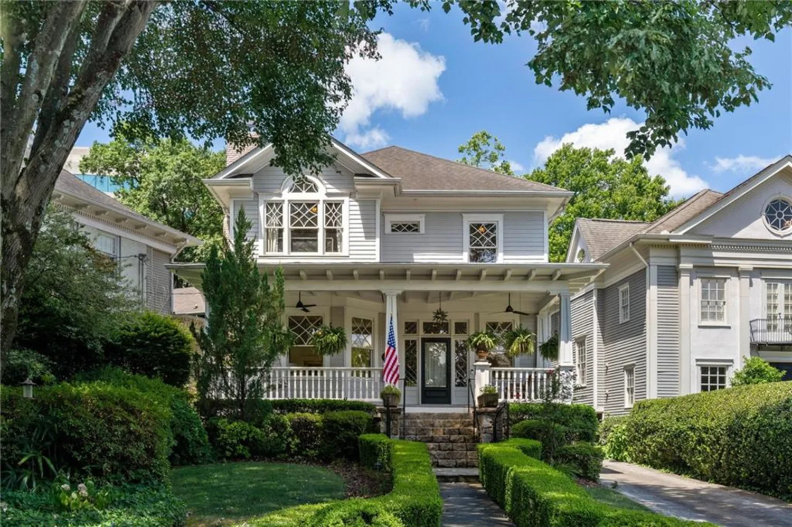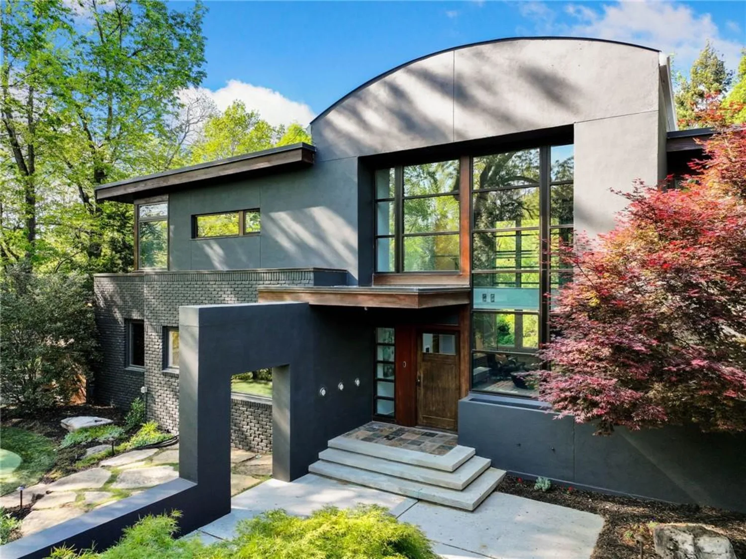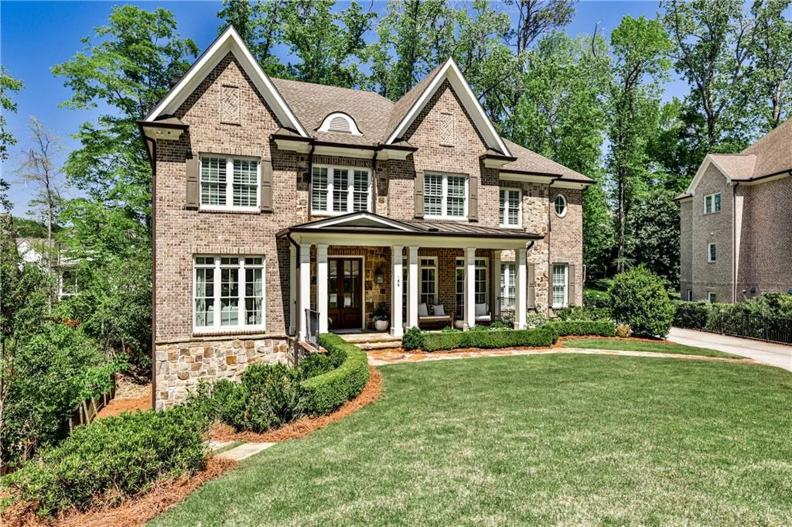2440 peachtree road nw 22Atlanta, GA 30305
2440 peachtree road nw 22Atlanta, GA 30305
Description
Experience unmatched elegance in this single-owner, ADA-compliant 3-bedroom, 3.5-bath flat in Buckhead’s gated Regents Park. With 10’ ceilings and abundant natural light, this meticulously customized residence showcases unique features that elevate luxury living: • Custom Walnut Hand-Scraped Ceiling Beams: Exquisite craftsmanship adds warmth and sophistication throughout. • Oversized Travertine Kitchen Hood & Fireplace Surround: Striking, high-end design elements create show-stopping focal points. • Private Elevator from Garage to Home: Seamless, accessible entry for ultimate convenience. • Chef’s Dream Kitchen: Equipped with a Wolf 48” dual-fuel range with double ovens, SubZero refrigeration, Scotsman icemaker, Miele dishwasher, and a second sink on the island. • Wood-Paneled Library with Private Office: A rare, elegant space for work or relaxation. • Flexible Oversized Room: Custom walnut floors, closet, and stubbed for a shower to easily convert into a 4th ensuite bedroom. • Full-House Generator: Uninterrupted power for peace of mind. • Three French Doors to Private Terrace: Overlooking Peachtree Road, blending indoor-outdoor living. • Garage-Level Amenities: Includes a workout room, large cedar closet, oversized storage, and 3 garage parking spaces plus 2 outdoor spots. • Exclusive Community Features: Gated with 24/7 staffed guardhouse, private greenspace for owners, and a beautifully landscaped courtyard. Located across from Peachtree Battle’s shops and restaurants, this flat combines timeless luxury with a premier Buckhead address. Welcome home!
Property Details for 2440 Peachtree Road NW 22
- Subdivision ComplexRegents Park
- Architectural StyleMid-Rise (up to 5 stories), Traditional
- ExteriorBalcony, Courtyard, Garden, Permeable Paving
- Num Of Garage Spaces3
- Num Of Parking Spaces5
- Parking FeaturesAssigned, Attached, Drive Under Main Level, Garage, Garage Door Opener, Underground
- Property AttachedYes
- Waterfront FeaturesNone
LISTING UPDATED:
- StatusActive
- MLS #7547969
- Days on Site23
- Taxes$29,852 / year
- HOA Fees$7,210 / month
- MLS TypeResidential
- Year Built2008
- CountryFulton - GA
LISTING UPDATED:
- StatusActive
- MLS #7547969
- Days on Site23
- Taxes$29,852 / year
- HOA Fees$7,210 / month
- MLS TypeResidential
- Year Built2008
- CountryFulton - GA
Building Information for 2440 Peachtree Road NW 22
- StoriesTwo
- Year Built2008
- Lot Size0.0000 Acres
Payment Calculator
Term
Interest
Home Price
Down Payment
The Payment Calculator is for illustrative purposes only. Read More
Property Information for 2440 Peachtree Road NW 22
Summary
Location and General Information
- Community Features: Curbs, Dog Park, Gated, Homeowners Assoc, Near Schools, Near Shopping, Near Trails/Greenway, Park, Sidewalks, Street Lights
- Directions: Use GPS Located on Peachtree Road near the Peachtree Battle Shopping Center at the light at Peachtree and Terrace Dr.
- View: City
- Coordinates: 33.821517,-84.388705
School Information
- Elementary School: E. Rivers
- Middle School: Willis A. Sutton
- High School: North Atlanta
Taxes and HOA Information
- Parcel Number: 17 011200050590
- Tax Year: 2023
- Association Fee Includes: Door person, Maintenance Grounds, Maintenance Structure, Pest Control, Termite, Trash
- Tax Legal Description: 17-0112-0005-059-0
- Tax Lot: 22
Virtual Tour
Parking
- Open Parking: No
Interior and Exterior Features
Interior Features
- Cooling: Ceiling Fan(s), Central Air, Zoned
- Heating: Central, Forced Air, Natural Gas, Zoned
- Appliances: Dishwasher, Disposal, Double Oven, Gas Range, Gas Water Heater, Microwave, Refrigerator, Self Cleaning Oven
- Basement: Finished, Partial, Unfinished
- Fireplace Features: Family Room, Living Room
- Flooring: Hardwood, Marble, Stone
- Interior Features: Beamed Ceilings, Bookcases, Crown Molding, Elevator, Entrance Foyer, High Ceilings 10 ft Lower, High Ceilings 10 ft Main, High Speed Internet, His and Hers Closets, Walk-In Closet(s)
- Levels/Stories: Two
- Other Equipment: Generator
- Window Features: Double Pane Windows, Plantation Shutters
- Kitchen Features: Breakfast Bar, Cabinets Stain, Eat-in Kitchen, Keeping Room, Kitchen Island, Pantry, Pantry Walk-In, Stone Counters, View to Family Room
- Master Bathroom Features: Separate Tub/Shower, Shower Only, Soaking Tub
- Foundation: Slab
- Main Bedrooms: 4
- Total Half Baths: 1
- Bathrooms Total Integer: 4
- Main Full Baths: 3
- Bathrooms Total Decimal: 3
Exterior Features
- Accessibility Features: Accessible Approach with Ramp, Accessible Bedroom, Accessible Doors, Accessible Electrical and Environmental Controls, Accessible Elevator Installed, Accessible Entrance, Accessible Full Bath, Accessible Hallway(s), Accessible Kitchen, Accessible Kitchen Appliances
- Construction Materials: Brick, Concrete, Stone
- Fencing: None
- Horse Amenities: None
- Patio And Porch Features: Covered, Front Porch
- Pool Features: None
- Road Surface Type: Concrete, Paved
- Roof Type: Ridge Vents, Shingle
- Security Features: Carbon Monoxide Detector(s), Fire Sprinkler System, Key Card Entry, Secured Garage/Parking, Security Gate, Security Guard, Security Lights, Smoke Detector(s)
- Spa Features: None
- Laundry Features: Gas Dryer Hookup, Laundry Room, Main Level
- Pool Private: No
- Road Frontage Type: City Street
- Other Structures: None
Property
Utilities
- Sewer: Public Sewer
- Utilities: Cable Available, Electricity Available, Natural Gas Available, Phone Available, Underground Utilities, Water Available
- Water Source: Public
- Electric: 110 Volts, 220 Volts, Generator
Property and Assessments
- Home Warranty: No
- Property Condition: Resale
Green Features
- Green Energy Efficient: Appliances, Lighting, Thermostat
- Green Energy Generation: None
Lot Information
- Common Walls: End Unit
- Lot Features: Landscaped, Level, Private
- Waterfront Footage: None
Multi Family
- # Of Units In Community: 22
Rental
Rent Information
- Land Lease: No
- Occupant Types: Vacant
Public Records for 2440 Peachtree Road NW 22
Tax Record
- 2023$29,852.00 ($2,487.67 / month)
Home Facts
- Beds4
- Baths3
- Total Finished SqFt4,968 SqFt
- StoriesTwo
- Lot Size0.0000 Acres
- StyleCondominium
- Year Built2008
- APN17 011200050590
- CountyFulton - GA
- Fireplaces1




