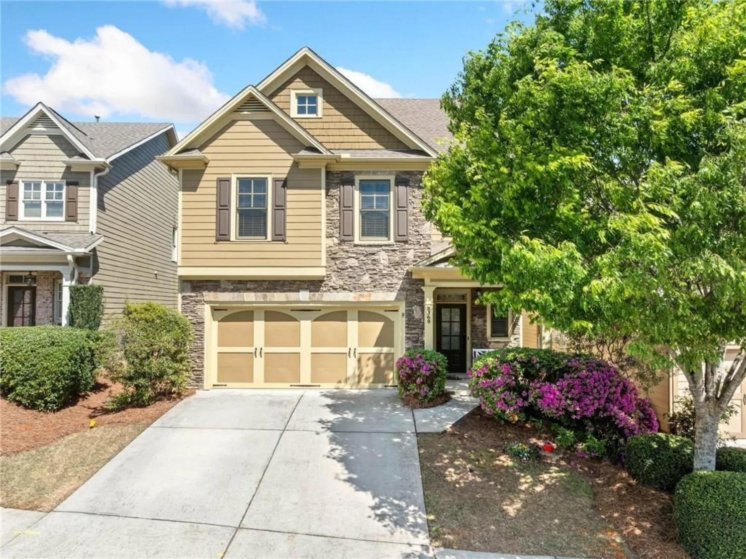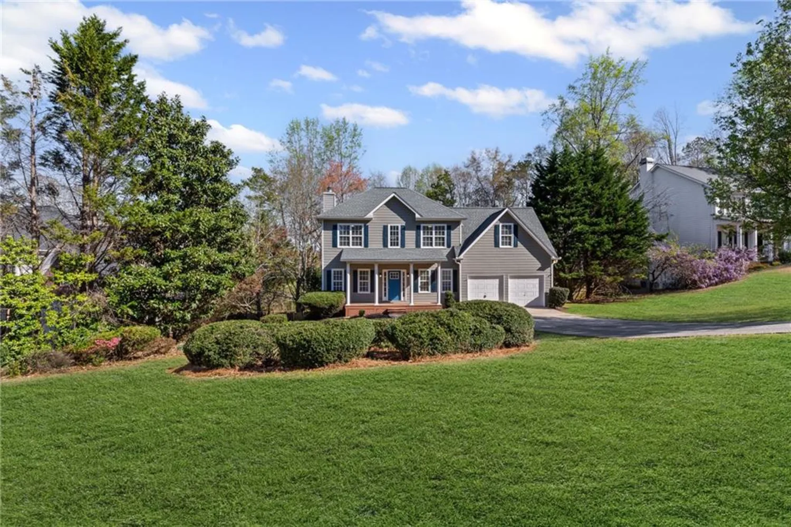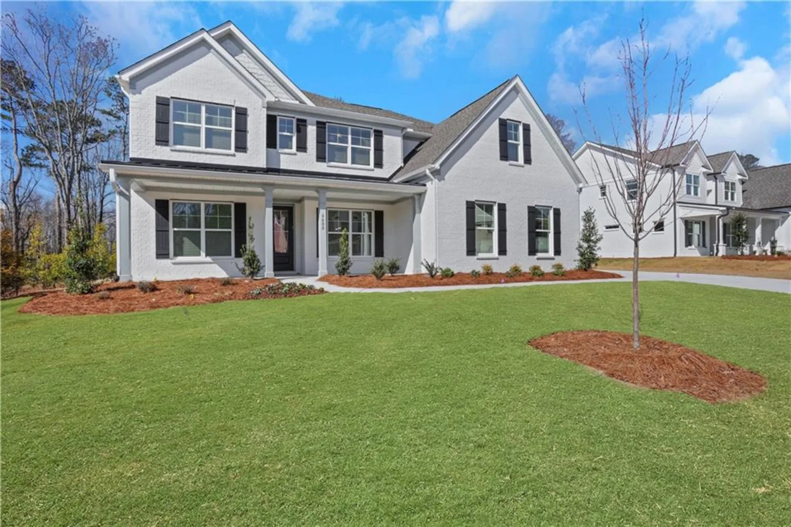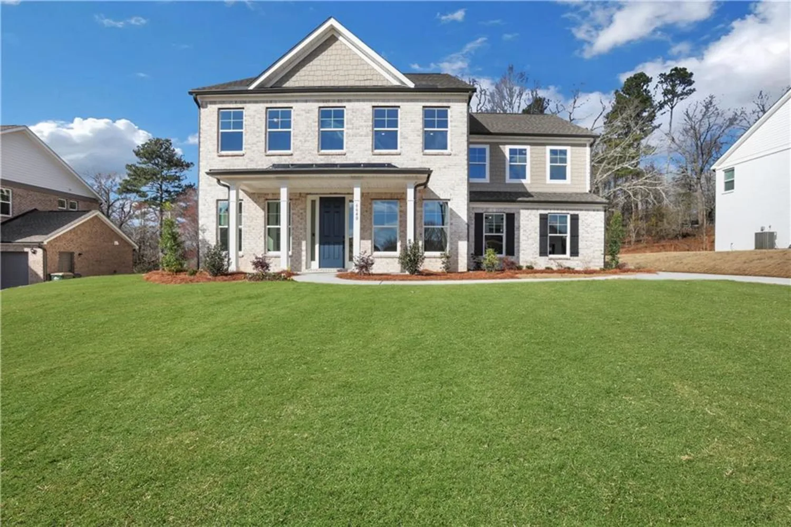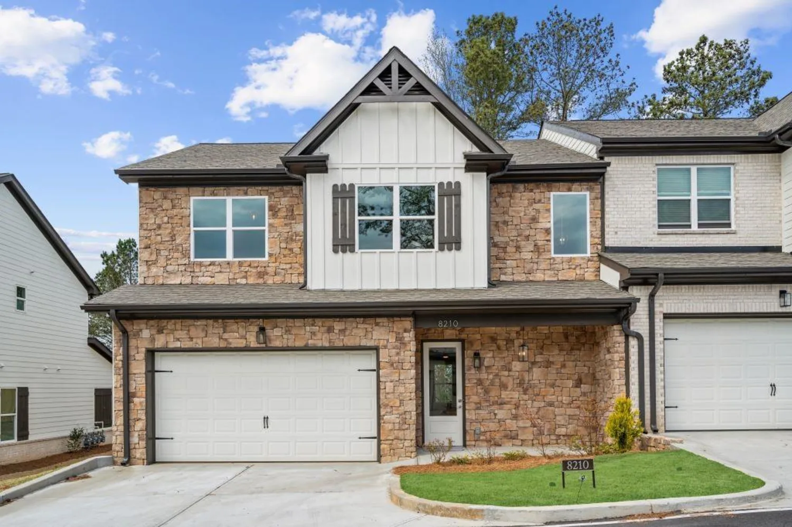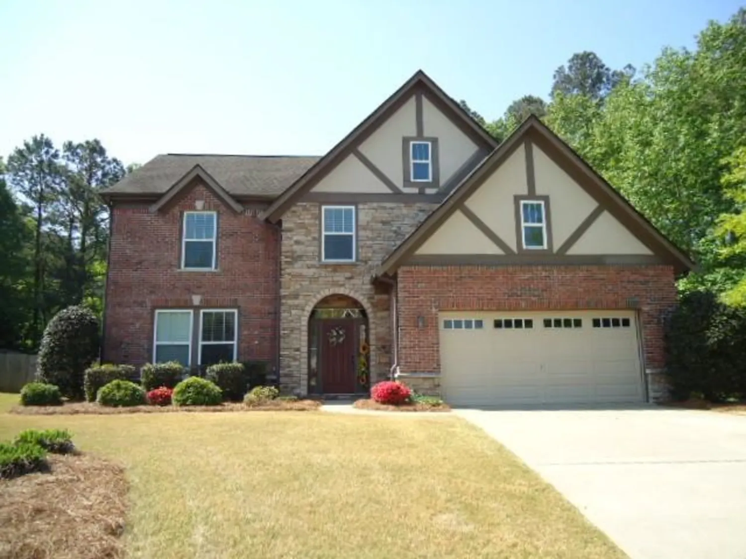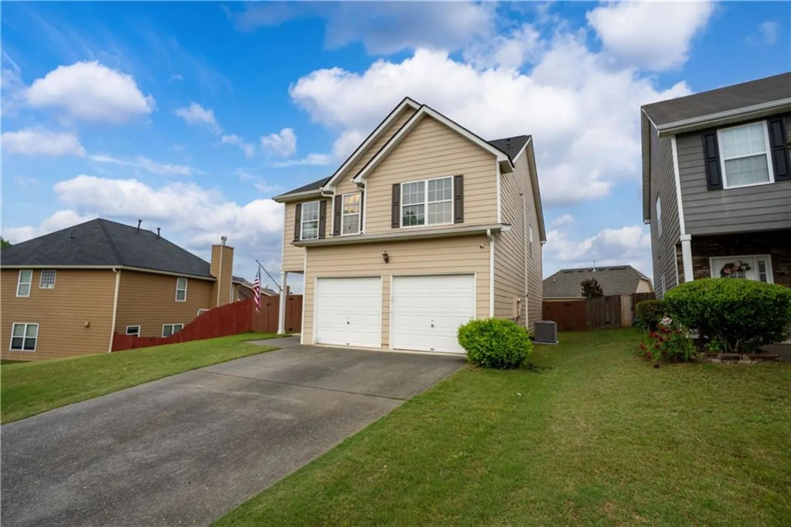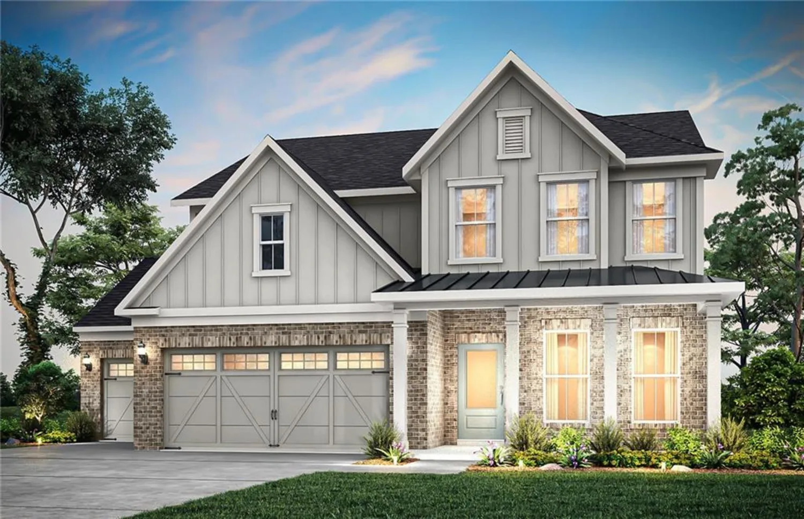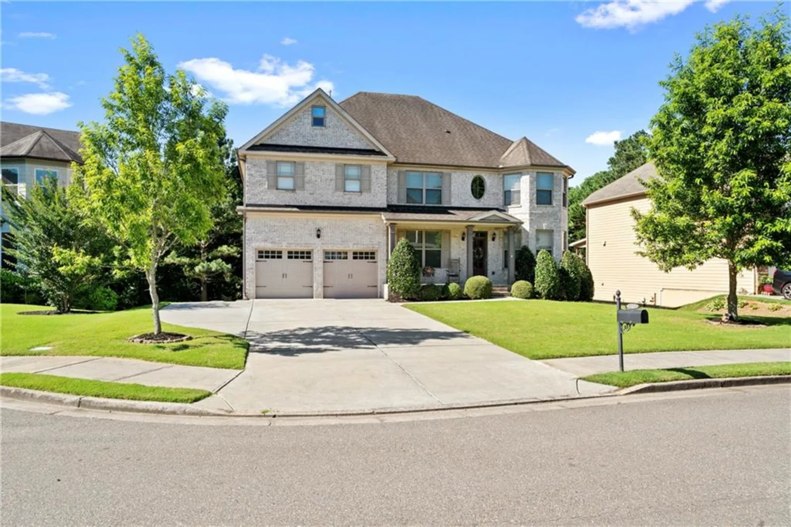5355 avonshire laneCumming, GA 30040
5355 avonshire laneCumming, GA 30040
Description
BACK ON THE MARKET - NO FAULT OF THE SELLER! Welcome to this beautifully designed 6-bedroom, 4-bath home in the desirable Castlebrook neighborhood. Featuring a spacious and functional layout, this home is perfect for both everyday living and entertaining. Step into the grand two-story great room, where abundant natural light flows seamlessly into the kitchen and eat-in area. The family room boasts a soaring cathedral ceiling, creating an airy and inviting space. A formal dining room on the main level adds a touch of elegance. The main floor includes two bedrooms, including a luxurious primary suite, along with two full baths. Upstairs, you'll find three additional bedrooms and a double-vanity bath, offering ample space for family and guests. Downstairs, the finished basement is a true showstopper! Complete with a custom wet bar, a media room, a full bath, and an additional bedroom, this space is perfect for entertaining or hosting guests. Enjoy outdoor living with direct access from the kitchen to the deck, where you can relax in privacy. Wonderful amenities including pool, tennis courts, playground and clubhouse. Also, a birds eye view off the deck of the hot air balloon display during the spring and fall seasons. Minutes from 400 and Vickery Village, The Collection and Cumming Community Center. Excellent school district. Don’t miss the chance to own this incredible home in one of Castlebrook’s most sought-after locations!
Property Details for 5355 Avonshire Lane
- Subdivision ComplexCastlebrook
- Architectural StyleTraditional
- ExteriorPrivate Entrance, Private Yard
- Num Of Garage Spaces2
- Parking FeaturesGarage, Garage Faces Front, Kitchen Level
- Property AttachedNo
- Waterfront FeaturesNone
LISTING UPDATED:
- StatusActive
- MLS #7547636
- Days on Site175
- Taxes$2,963 / year
- MLS TypeResidential
- Year Built2000
- Lot Size0.30 Acres
- CountryForsyth - GA
LISTING UPDATED:
- StatusActive
- MLS #7547636
- Days on Site175
- Taxes$2,963 / year
- MLS TypeResidential
- Year Built2000
- Lot Size0.30 Acres
- CountryForsyth - GA
Building Information for 5355 Avonshire Lane
- StoriesTwo
- Year Built2000
- Lot Size0.3000 Acres
Payment Calculator
Term
Interest
Home Price
Down Payment
The Payment Calculator is for illustrative purposes only. Read More
Property Information for 5355 Avonshire Lane
Summary
Location and General Information
- Community Features: Homeowners Assoc
- Directions: 400 North to exit 13, Left on Bethelview(141) Right on Castleberry Rd, Left on Piney Grove Rd at the light, Left on McIntosh at the stop sign, Right on Castlebrooke Crossing. Home is on the Left.
- View: Other
- Coordinates: 34.198645,-84.176814
School Information
- Elementary School: George W. Whitlow
- Middle School: Vickery Creek
- High School: Forsyth Central
Taxes and HOA Information
- Parcel Number: 103 276
- Tax Year: 2024
- Association Fee Includes: Maintenance Grounds, Swim
- Tax Legal Description: 2-1 55 LT 534 UN 5 CASTLE BROOKE
Virtual Tour
- Virtual Tour Link PP: https://www.propertypanorama.com/5355-Avonshire-Lane-Cumming-GA-30040/unbranded
Parking
- Open Parking: No
Interior and Exterior Features
Interior Features
- Cooling: Ceiling Fan(s), Central Air
- Heating: Electric
- Appliances: Dishwasher, Gas Cooktop, Gas Oven, Gas Range, Microwave, Refrigerator
- Basement: Finished, Finished Bath, Interior Entry, Walk-Out Access
- Fireplace Features: Family Room
- Flooring: Carpet, Hardwood, Tile
- Interior Features: Double Vanity, Entrance Foyer, Tray Ceiling(s), Walk-In Closet(s)
- Levels/Stories: Two
- Other Equipment: None
- Window Features: None
- Kitchen Features: Breakfast Bar, Cabinets White, Eat-in Kitchen, Pantry Walk-In, View to Family Room
- Master Bathroom Features: Double Vanity, Separate Tub/Shower
- Foundation: Slab
- Main Bedrooms: 2
- Bathrooms Total Integer: 4
- Main Full Baths: 2
- Bathrooms Total Decimal: 4
Exterior Features
- Accessibility Features: None
- Construction Materials: HardiPlank Type
- Fencing: None
- Horse Amenities: None
- Patio And Porch Features: Deck
- Pool Features: None
- Road Surface Type: None
- Roof Type: Shingle
- Security Features: None
- Spa Features: None
- Laundry Features: In Kitchen
- Pool Private: No
- Road Frontage Type: None
- Other Structures: None
Property
Utilities
- Sewer: Public Sewer
- Utilities: Cable Available, Electricity Available, Natural Gas Available, Water Available
- Water Source: Public
- Electric: 220 Volts
Property and Assessments
- Home Warranty: No
- Property Condition: Resale
Green Features
- Green Energy Efficient: None
- Green Energy Generation: None
Lot Information
- Above Grade Finished Area: 2636
- Common Walls: No Common Walls
- Lot Features: Front Yard
- Waterfront Footage: None
Rental
Rent Information
- Land Lease: No
- Occupant Types: Owner
Public Records for 5355 Avonshire Lane
Tax Record
- 2024$2,963.00 ($246.92 / month)
Home Facts
- Beds6
- Baths4
- Total Finished SqFt4,514 SqFt
- Above Grade Finished2,636 SqFt
- Below Grade Finished1,848 SqFt
- StoriesTwo
- Lot Size0.3000 Acres
- StyleSingle Family Residence
- Year Built2000
- APN103 276
- CountyForsyth - GA
- Fireplaces1




