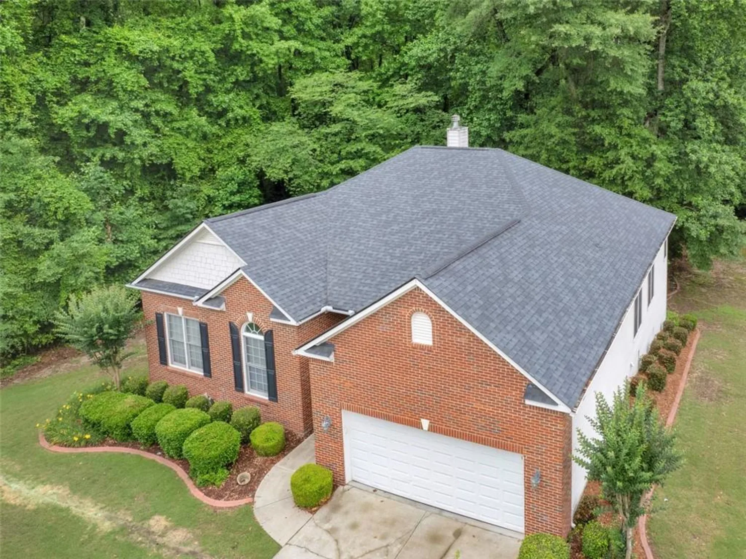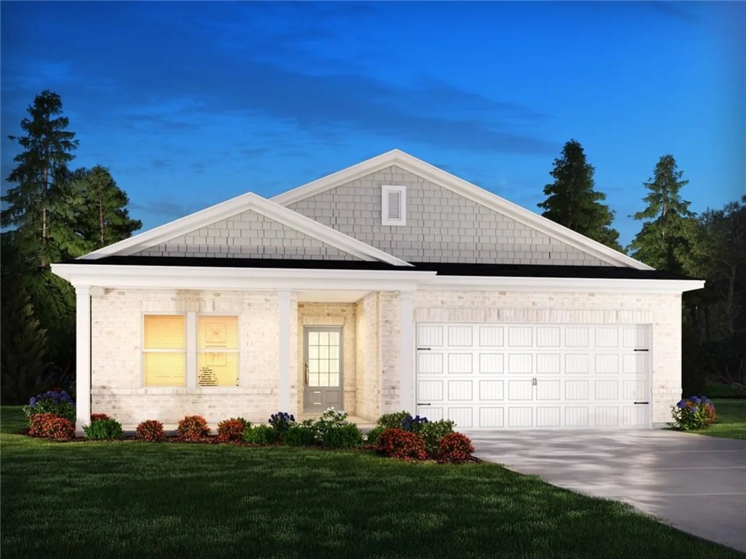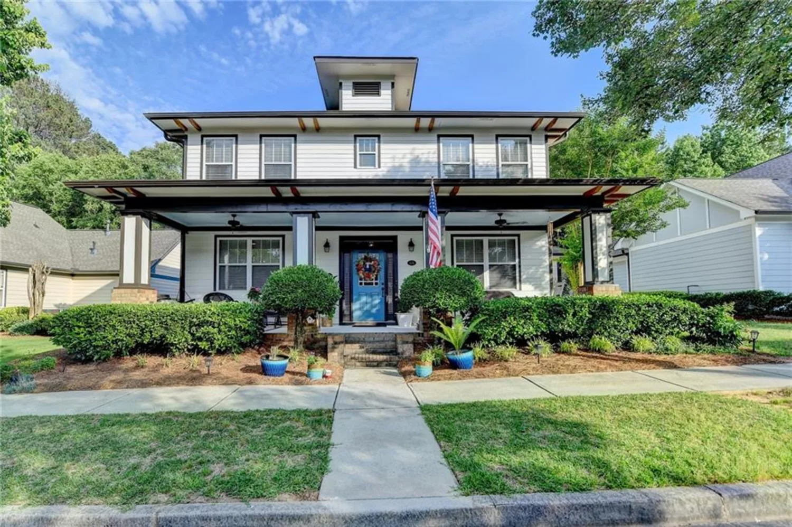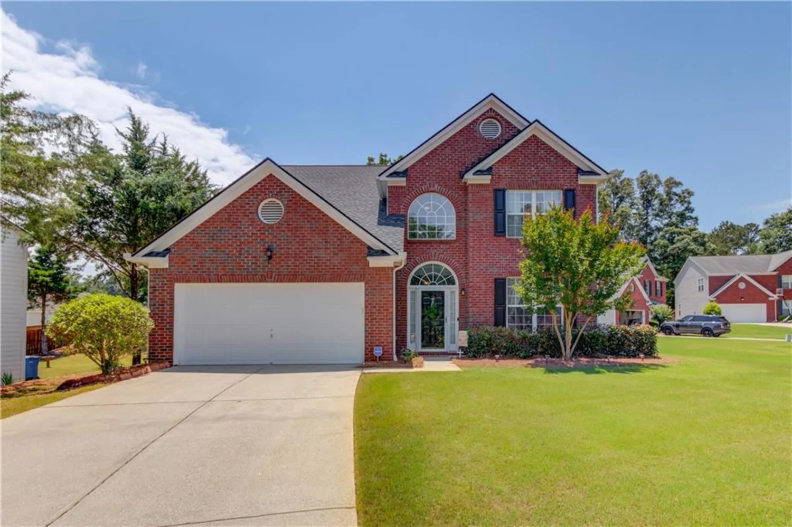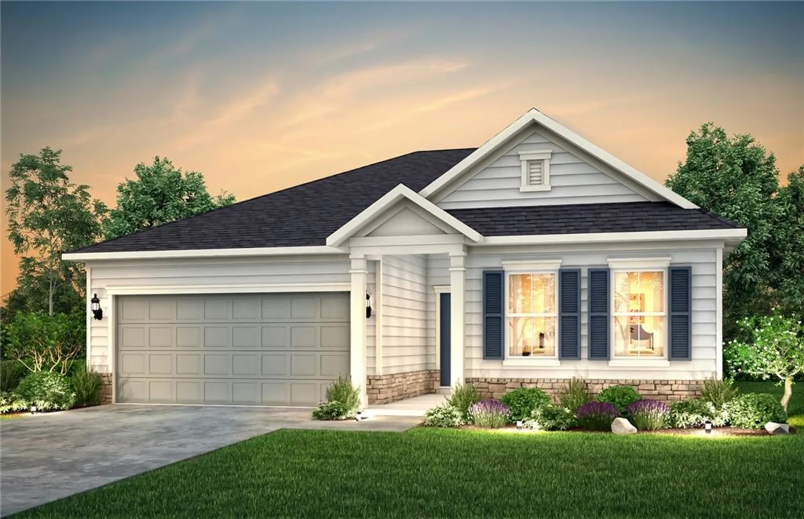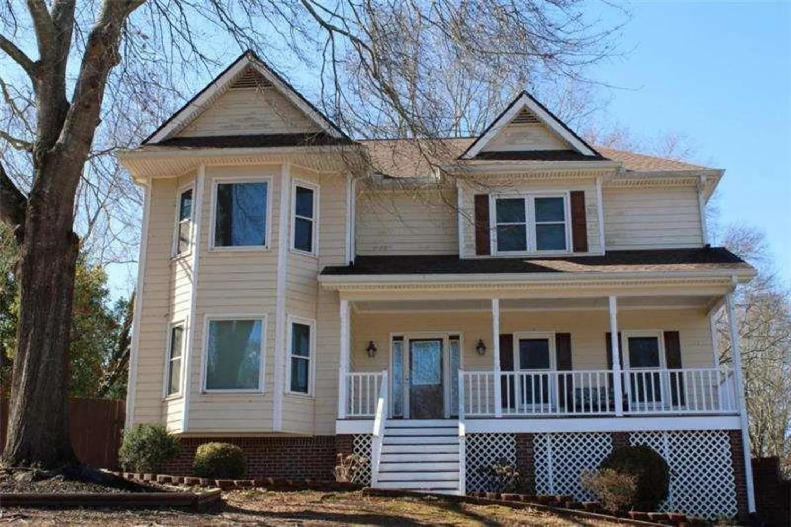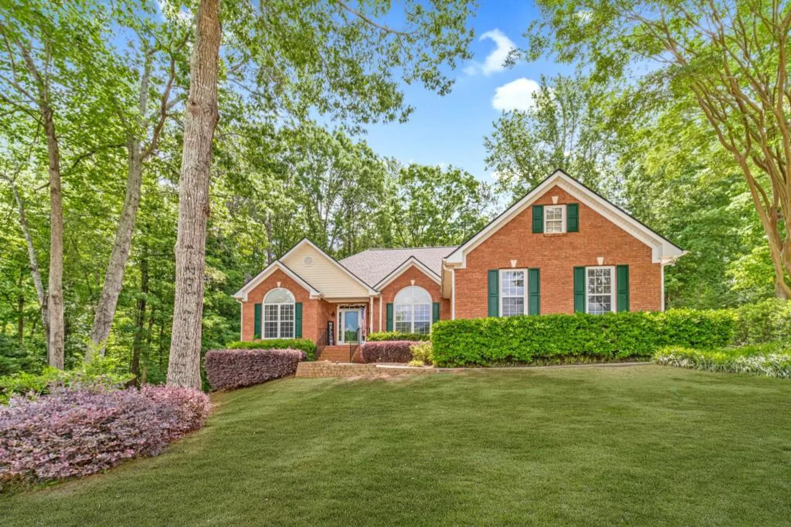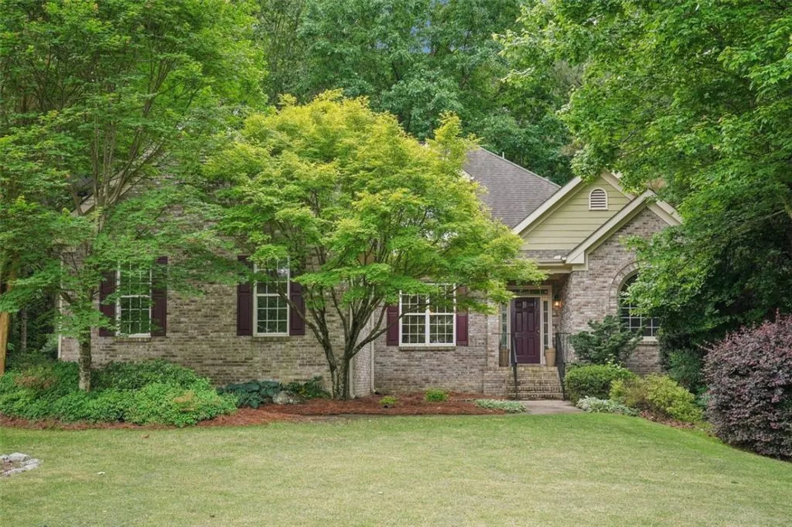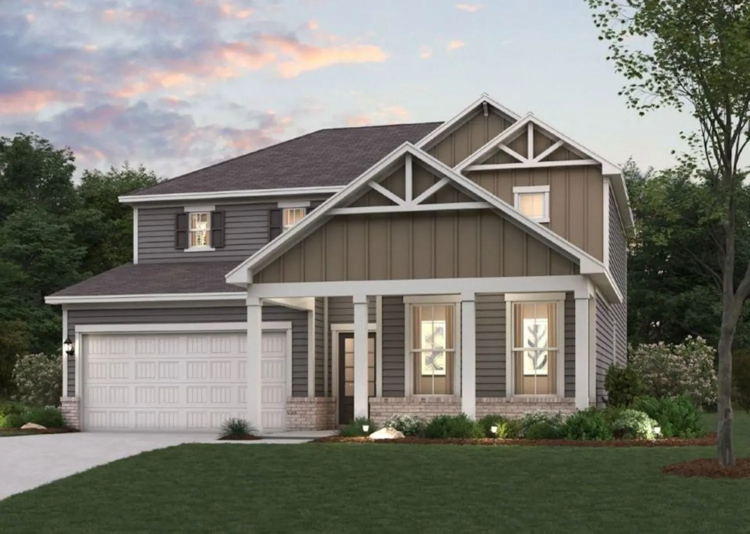9 oatgrass driveGrayson, GA 30017
9 oatgrass driveGrayson, GA 30017
Description
*Welcome Home! You won't want to miss out on this well kept beauty! As you crest through the front door, you are welcomed by the open concept plan which will be sure to wow with the stunning site finished hardwoods flowing perfectly throughout the entire main level for added convenience. Imagine your next family dinner in the dining room with gorgeous trim accents. Entertaining will be a breeze as you cascade into the soaring family room illustrating elegant coffered ceilings and a cozy ELECTRIC fireplace. This kitchen is definitely the heart of the home and will bring many memories for years to come! The abundance of cabinet space will not disappoint! The compliment the stainless steel appliances - including a separate gas cooktop & double oven - great for hosting Thanksgiving dinners! The kitchen island also features pendant lights above, an electrical outlet plus additional seating. You can lead to the open big backyard - great for grilling during the football games! Compliment the majority of the windows providing upscale privacy. Retreat to your Primary Suite, providing natural light with the dazzling window to shine on the stunning hardwoods! The guest room on the main with full bath. The Primary Ensuite is the perfect place to relax showcasing a granite dual vanity, tile floors, fully tiled shower, plus a soaking jetted tub. The Primary closet is ready for your dream closet system set up! & tiled laundry room finish off the upper master suit level. Hardwood stairs accented with metal twisted balusters lead to the upper level equipped with two generously sized secondary bedrooms which share a hall bathroom, PLUS another 4 plus secondary bedrooms equipped with its own private 3 bathrooms. Upstairs, there are 5 bedrooms and 4 bathrooms. All bedrooms upstairs showcase hardwoods as well! Looking for that perfect space for all of your creative ideas? The patio offers plenty of room for a lounging area! The fenced backyard with its beautifully landscaped fence is a great place to play corn hole with friends!
Property Details for 9 Oatgrass Drive
- Subdivision ComplexWheatfields reserve
- Architectural StyleTraditional
- ExteriorPrivate Entrance, Private Yard
- Num Of Garage Spaces2
- Parking FeaturesAttached, Garage, Garage Door Opener, Level Driveway
- Property AttachedNo
- Waterfront FeaturesNone
LISTING UPDATED:
- StatusActive
- MLS #7547555
- Days on Site52
- Taxes$7,141 / year
- HOA Fees$850 / year
- MLS TypeResidential
- Year Built2014
- Lot Size0.34 Acres
- CountryGwinnett - GA
LISTING UPDATED:
- StatusActive
- MLS #7547555
- Days on Site52
- Taxes$7,141 / year
- HOA Fees$850 / year
- MLS TypeResidential
- Year Built2014
- Lot Size0.34 Acres
- CountryGwinnett - GA
Building Information for 9 Oatgrass Drive
- StoriesTwo
- Year Built2014
- Lot Size0.3400 Acres
Payment Calculator
Term
Interest
Home Price
Down Payment
The Payment Calculator is for illustrative purposes only. Read More
Property Information for 9 Oatgrass Drive
Summary
Location and General Information
- Community Features: Clubhouse, Homeowners Assoc, Near Schools, Near Shopping, Near Trails/Greenway, Park, Playground, Pool, Restaurant, Sidewalks, Street Lights, Tennis Court(s)
- Directions: I-85 N to 316 east, exit on Sugarloaf Parkway (right). Travel to GA HWY 20 Grayson, HWY (Right) Travel to Grayson New Hope Road (left). Travel to Round Road (left). The Wheatfields Reserve is located on the left side.
- View: Other
- Coordinates: 33.914437,-83.950213
School Information
- Elementary School: Starling
- Middle School: Couch
- High School: Grayson
Taxes and HOA Information
- Parcel Number: R5169 395
- Tax Year: 2024
- Tax Legal Description: L24 BA WHEATFIELDS RESERVE PHASE 4
- Tax Lot: 24
Virtual Tour
- Virtual Tour Link PP: https://www.propertypanorama.com/9-Oatgrass-Drive-Grayson-GA-30017/unbranded
Parking
- Open Parking: Yes
Interior and Exterior Features
Interior Features
- Cooling: Central Air
- Heating: Central
- Appliances: Dishwasher, Disposal
- Basement: None
- Fireplace Features: Electric, Factory Built, Family Room, Great Room, Master Bedroom
- Flooring: Hardwood
- Interior Features: Bookcases, Coffered Ceiling(s), Double Vanity, High Ceilings 9 ft Lower
- Levels/Stories: Two
- Other Equipment: None
- Window Features: None
- Kitchen Features: Cabinets Stain, Pantry Walk-In, View to Family Room
- Master Bathroom Features: Double Vanity, Separate Tub/Shower
- Foundation: Slab
- Main Bedrooms: 1
- Total Half Baths: 1
- Bathrooms Total Integer: 5
- Main Full Baths: 1
- Bathrooms Total Decimal: 4
Exterior Features
- Accessibility Features: None
- Construction Materials: Brick Front, Cement Siding
- Fencing: Back Yard, Fenced
- Horse Amenities: None
- Patio And Porch Features: None
- Pool Features: None
- Road Surface Type: Gravel
- Roof Type: Composition
- Security Features: None
- Spa Features: None
- Laundry Features: Laundry Room
- Pool Private: No
- Road Frontage Type: State Road
- Other Structures: None
Property
Utilities
- Sewer: Public Sewer
- Utilities: Cable Available, Electricity Available, Natural Gas Available, Phone Available, Underground Utilities, Water Available
- Water Source: Public
- Electric: 110 Volts
Property and Assessments
- Home Warranty: No
- Property Condition: Resale
Green Features
- Green Energy Efficient: None
- Green Energy Generation: None
Lot Information
- Above Grade Finished Area: 4113
- Common Walls: No Common Walls
- Lot Features: Corner Lot
- Waterfront Footage: None
Rental
Rent Information
- Land Lease: No
- Occupant Types: Owner
Public Records for 9 Oatgrass Drive
Tax Record
- 2024$7,141.00 ($595.08 / month)
Home Facts
- Beds6
- Baths4
- Total Finished SqFt4,113 SqFt
- Above Grade Finished4,113 SqFt
- StoriesTwo
- Lot Size0.3400 Acres
- StyleSingle Family Residence
- Year Built2014
- APNR5169 395
- CountyGwinnett - GA
- Fireplaces3




