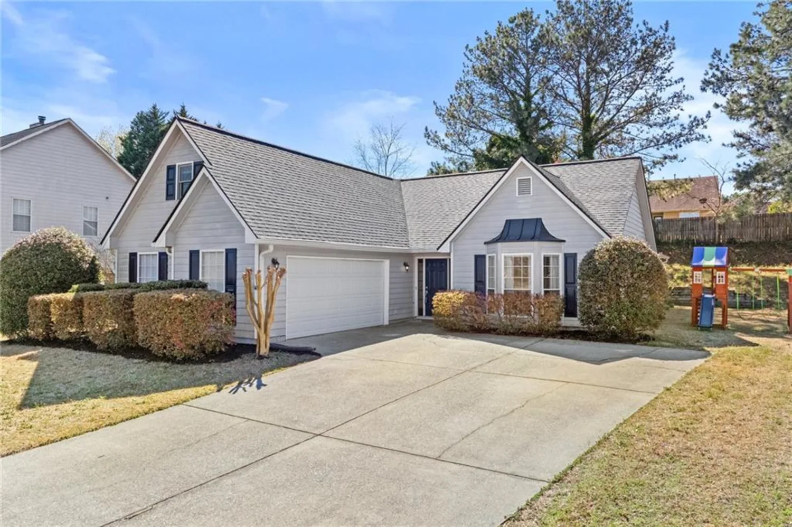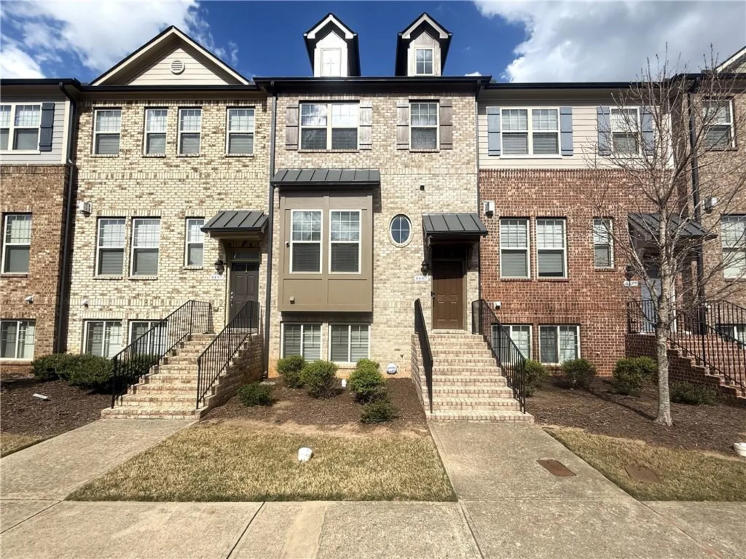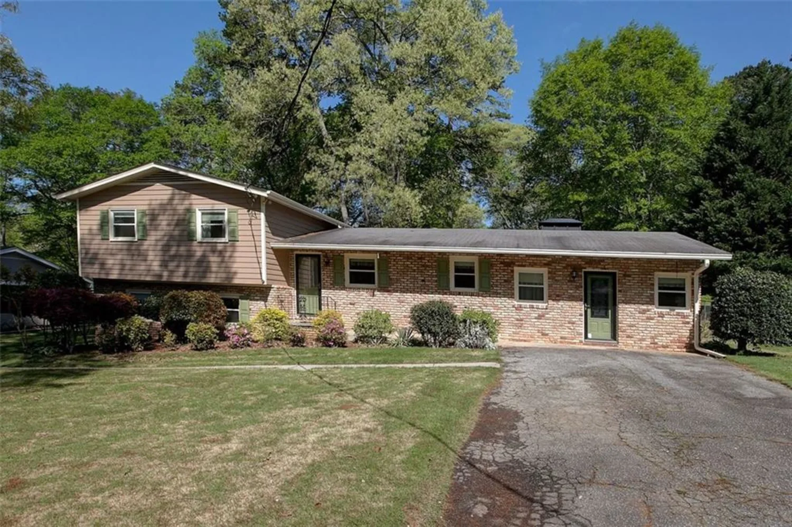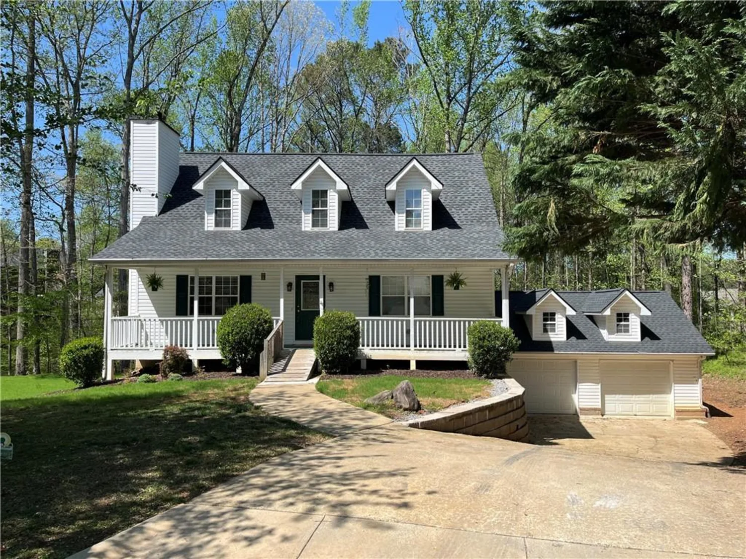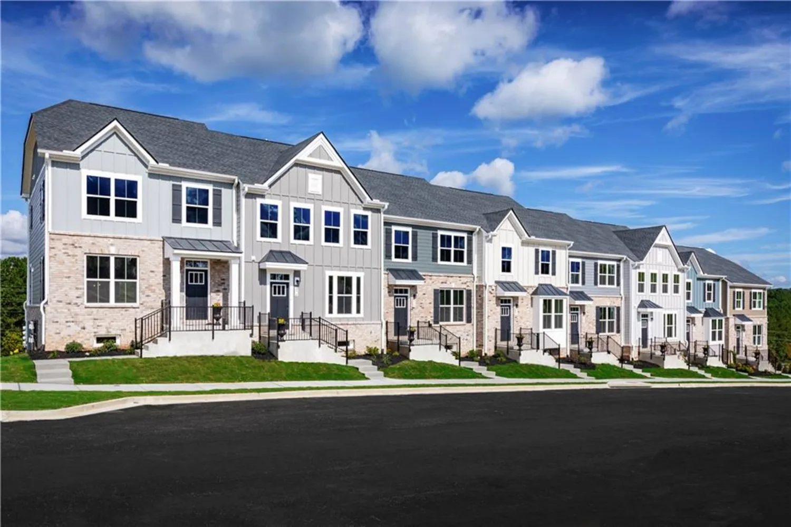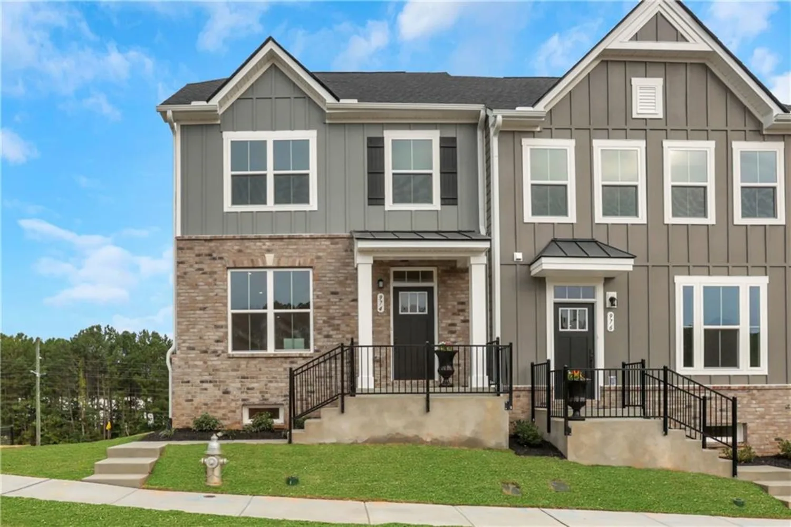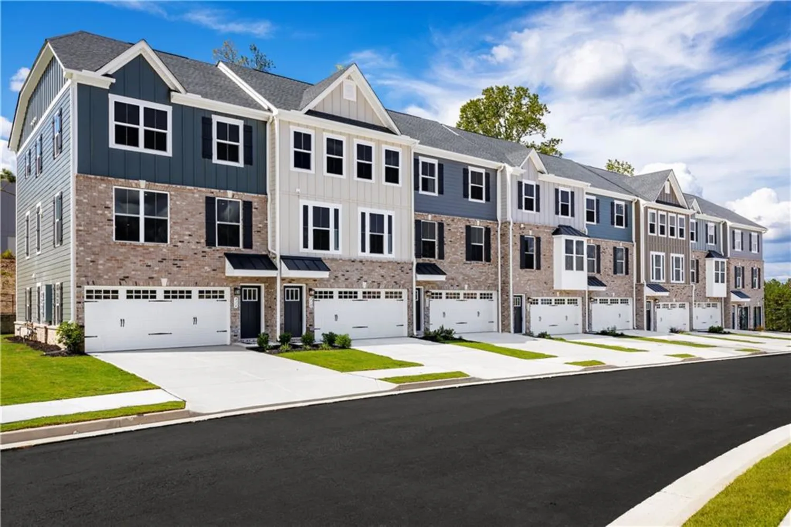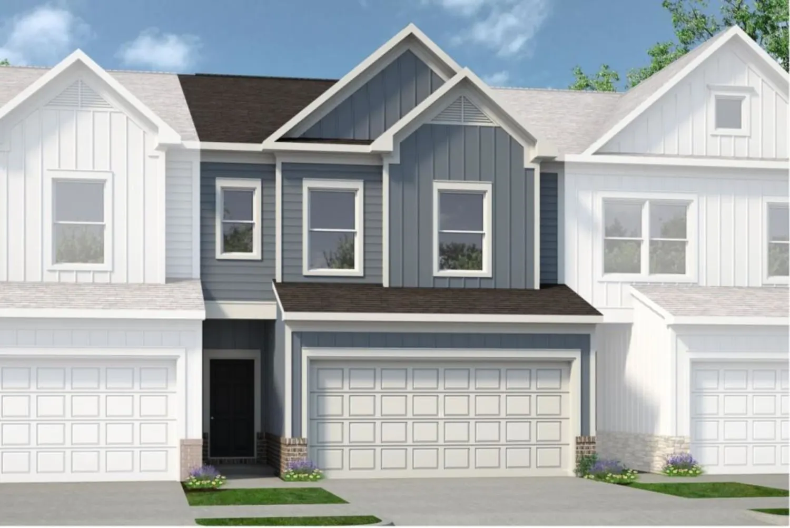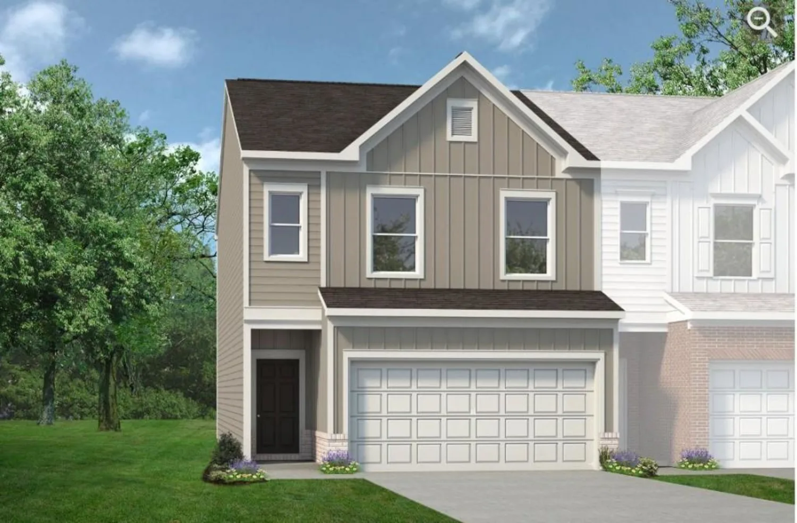376 eagle tiff driveSugar Hill, GA 30518
376 eagle tiff driveSugar Hill, GA 30518
Description
Welcome home! This STUNNING well maintained home boasts of having new upgrades throughout. Recent upgrades showcases a NEW ROOF, NEW GUTTER Guards (Installed on all gutters), a 50 gal thermal expansion WATER HEATER, NEWER Goodman A/C and FURNACE, NEWER main floor LVP FLOORING throughout on all three levels of the home, a WINE COOLER as well as QUARTZ COUNTERTOPS in the kitchen. Enjoy NEWER CUSTOM CLOSETS in the Master Bedroom and Spare Bedroom. Appreciate a full bathroom on every floor level. QUARTZ Countertops, Sinks and Faucets in a NEWLY REMOLDED Master Bathroom. Enjoy as you relax and appreciate a warm wooded scenery on your back deck. Or, take a walk to the subdivisions private pool or tennis courts. Next, diminish your stress as you enjoy this SUNNY and BRIGHT home with front side and back BAY windows. This UNIQUE, VAULTED CEILING townhome is a rare find. May you sincerely appreciate a combination of comfort, privacy and convenience. Speaking of convience, this stunning and low maintenance townhome located in the highly sought after Sugar Hill, Georgia location, offers convenience, beauty and comfort as well as minutes away from shopping, and walking distance to LA Fitness, walking distance to grocery stores, fine dining, international cuisines, pickleball, recreation, spa, ice skating, movie theaters, festivals, medical facility and not far from the largest shopping mall in Georgia. Also, the famous E center which offers events, concerts, restaurants and a gym is available for Sugar Hill residents. And lets not forget the Sugar Hill City Mall. The amenities of this community offers entertainment, warmth, and privacy allowing you to stay close to home and be fully entertained.
Property Details for 376 Eagle Tiff Drive
- Subdivision ComplexFairview Park
- Architectural StyleModern
- ExteriorOther
- Num Of Garage Spaces2
- Parking FeaturesDrive Under Main Level, Driveway, Garage, Garage Faces Front
- Property AttachedYes
- Waterfront FeaturesNone
LISTING UPDATED:
- StatusActive
- MLS #7546784
- Days on Site16
- Taxes$4,377 / year
- HOA Fees$220 / month
- MLS TypeResidential
- Year Built2006
- Lot Size0.02 Acres
- CountryGwinnett - GA
Location
Listing Courtesy of Coldwell Banker Realty - Jackie Turner
LISTING UPDATED:
- StatusActive
- MLS #7546784
- Days on Site16
- Taxes$4,377 / year
- HOA Fees$220 / month
- MLS TypeResidential
- Year Built2006
- Lot Size0.02 Acres
- CountryGwinnett - GA
Building Information for 376 Eagle Tiff Drive
- StoriesThree Or More
- Year Built2006
- Lot Size0.0200 Acres
Payment Calculator
Term
Interest
Home Price
Down Payment
The Payment Calculator is for illustrative purposes only. Read More
Property Information for 376 Eagle Tiff Drive
Summary
Location and General Information
- Community Features: Near Schools, Near Shopping, Park, Pickleball, Playground, Pool, Restaurant, Sidewalks, Street Lights
- Directions: GPS
- View: Neighborhood
- Coordinates: 34.124429,-84.079594
School Information
- Elementary School: White Oak - Gwinnett
- Middle School: Lanier
- High School: Lanier
Taxes and HOA Information
- Parcel Number: R7347 426
- Tax Year: 2024
- Tax Legal Description: UNIT 98 FAIRVIEW PARK TOWNHOMES #3
Virtual Tour
- Virtual Tour Link PP: https://www.propertypanorama.com/376-Eagle-Tiff-Drive-Sugar-Hill-GA-30518/unbranded
Parking
- Open Parking: Yes
Interior and Exterior Features
Interior Features
- Cooling: Ceiling Fan(s), Central Air, ENERGY STAR Qualified Equipment
- Heating: Central, Forced Air, Natural Gas
- Appliances: Dishwasher, Disposal
- Basement: None
- Fireplace Features: Family Room, Gas Starter
- Flooring: Carpet, Luxury Vinyl
- Interior Features: Cathedral Ceiling(s)
- Levels/Stories: Three Or More
- Other Equipment: None
- Window Features: None
- Kitchen Features: Cabinets White, Eat-in Kitchen, Other Surface Counters, Pantry, Stone Counters, Wine Rack
- Master Bathroom Features: Double Vanity, Separate Tub/Shower, Other
- Foundation: Slab
- Main Bedrooms: 1
- Bathrooms Total Integer: 3
- Main Full Baths: 1
- Bathrooms Total Decimal: 3
Exterior Features
- Accessibility Features: Accessible Hallway(s)
- Construction Materials: Brick, Cement Siding
- Fencing: None
- Horse Amenities: None
- Patio And Porch Features: Deck
- Pool Features: In Ground
- Road Surface Type: Asphalt
- Roof Type: Shingle
- Security Features: None
- Spa Features: None
- Laundry Features: Electric Dryer Hookup, Laundry Closet
- Pool Private: No
- Road Frontage Type: Other
- Other Structures: None
Property
Utilities
- Sewer: Public Sewer
- Utilities: Cable Available
- Water Source: Public
- Electric: 110 Volts
Property and Assessments
- Home Warranty: No
- Property Condition: Resale
Green Features
- Green Energy Efficient: Appliances
- Green Energy Generation: None
Lot Information
- Common Walls: End Unit
- Lot Features: Private, Other
- Waterfront Footage: None
Rental
Rent Information
- Land Lease: No
- Occupant Types: Owner
Public Records for 376 Eagle Tiff Drive
Tax Record
- 2024$4,377.00 ($364.75 / month)
Home Facts
- Beds3
- Baths3
- Total Finished SqFt2,012 SqFt
- StoriesThree Or More
- Lot Size0.0200 Acres
- StyleTownhouse
- Year Built2006
- APNR7347 426
- CountyGwinnett - GA
- Fireplaces1




