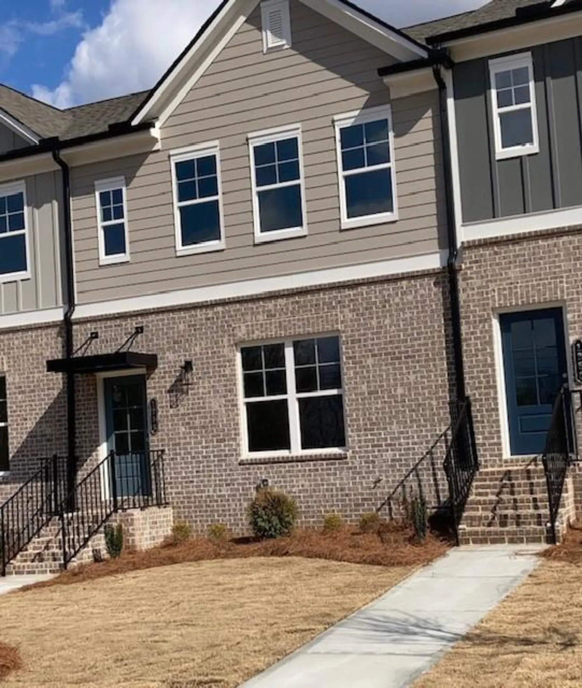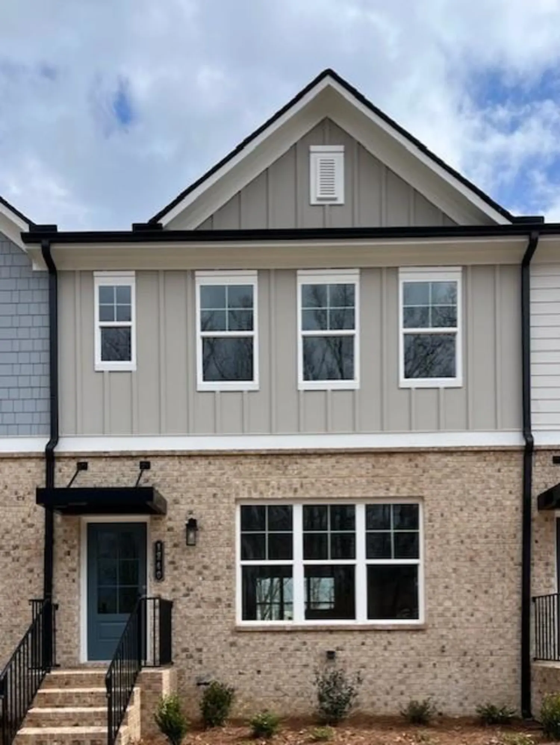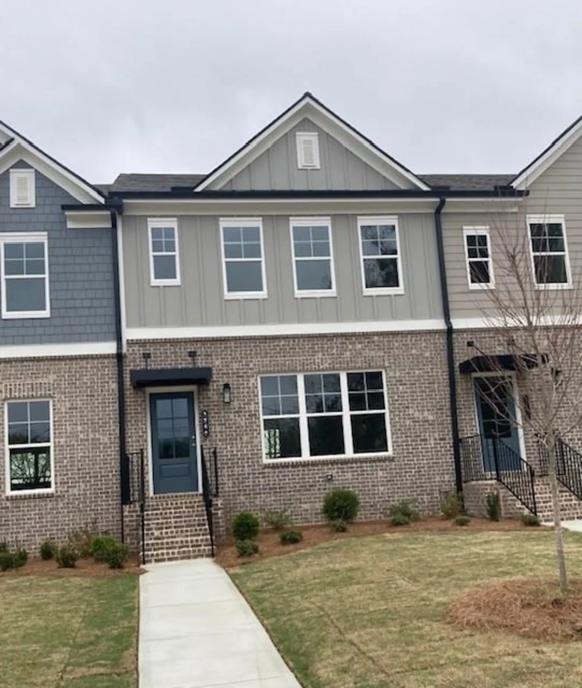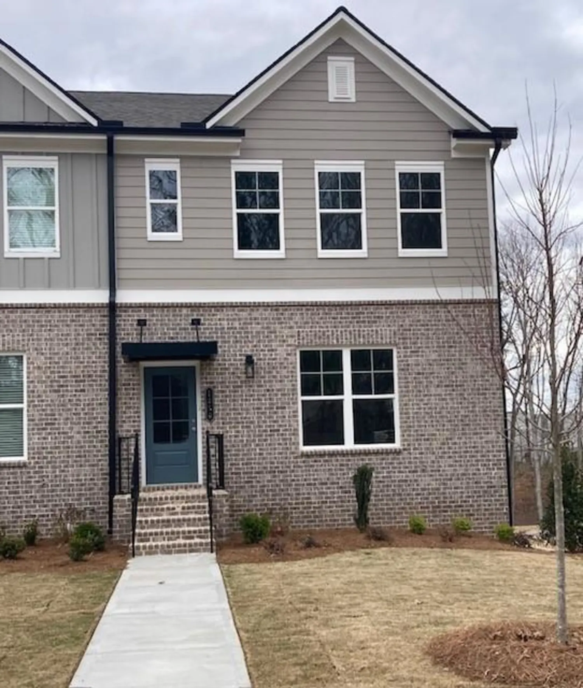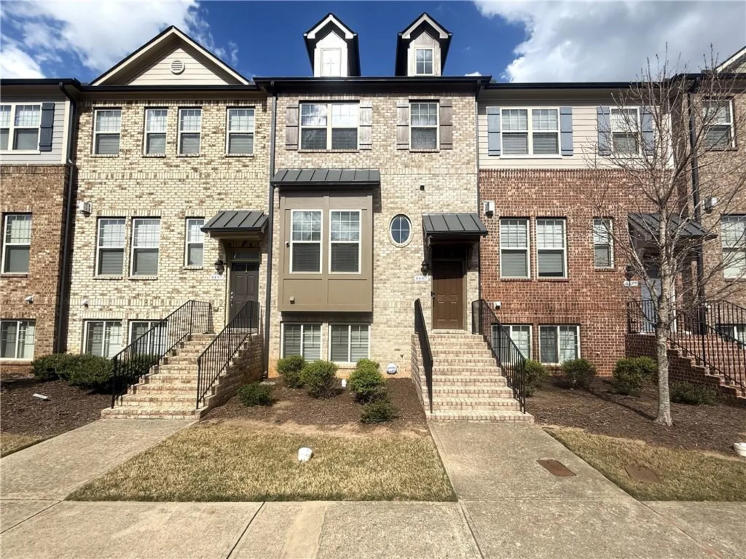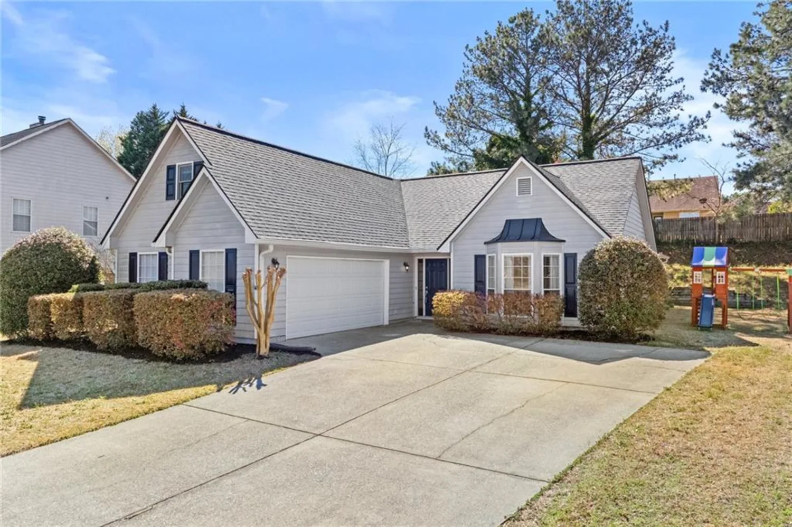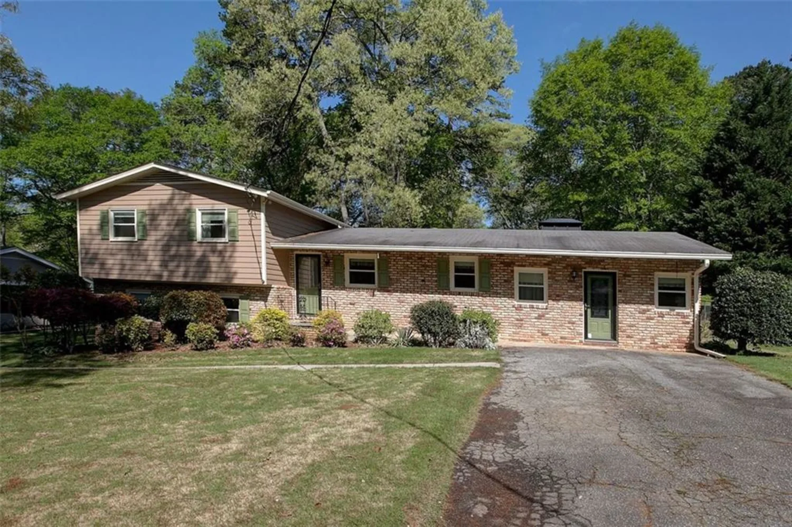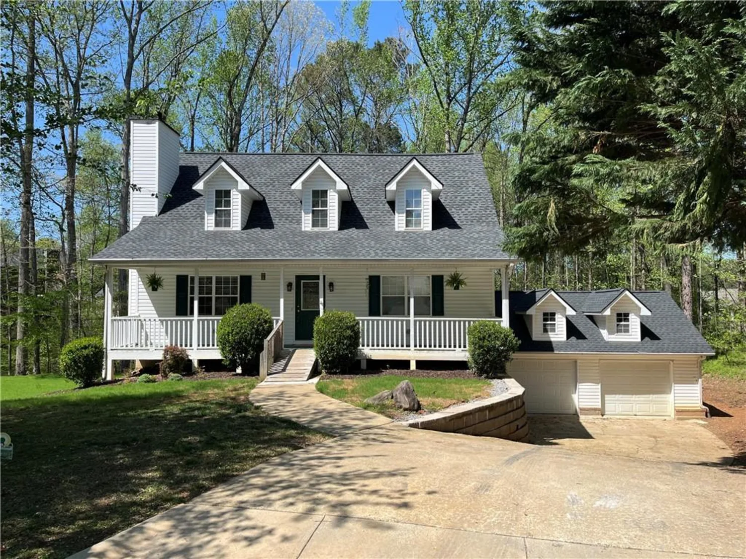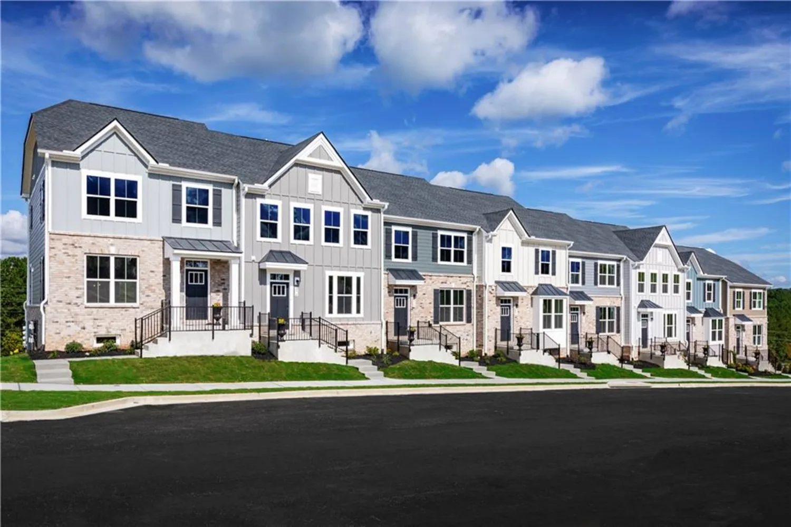1164 chastain drive 15Sugar Hill, GA 30518
1164 chastain drive 15Sugar Hill, GA 30518
Description
Move in Ready March 2025! The Norwood II plan located in the Ellison Square community by Smith Douglas Homes. Whether you're winding down in the family room in front of the linear fireplace or hanging out at the kitchen island, our open concept floorplan allows you to engage with others without moving from room to room and offers easy access to the covered patio for outdoor entertaining. This inviting end unit home features upgraded cabinetry throughout the home, Vinyl plank floors on the main level, granite countertops in the kitchen, and upgraded appliances. Upstairs includes two secondary bedrooms, a loft, convenient laundry room and Owner's suite. The Owner's bath is inviting with a beautiful tiled shower and separate tub as well as a double vanity. Both stories have 9ft ceiling heights. Location, Location, Location! Lawn maintenance is included in your HOA allowing you more time to enjoy all that Sugar Hill has to offer! Photos representative of plan not of actual home being built. Seller incentives with use of preferred lender.
Property Details for 1164 Chastain Drive 15
- Subdivision ComplexEllison Square
- Architectural StyleTownhouse, Traditional
- ExteriorPrivate Entrance
- Num Of Garage Spaces2
- Num Of Parking Spaces2
- Parking FeaturesGarage, Garage Faces Front
- Property AttachedYes
- Waterfront FeaturesNone
LISTING UPDATED:
- StatusPending
- MLS #7482994
- Days on Site45
- Taxes$1 / year
- HOA Fees$1,500 / year
- MLS TypeResidential
- Year Built2024
- CountryGwinnett - GA
Location
Listing Courtesy of SDC Realty, LLC. - Amber Phillips
LISTING UPDATED:
- StatusPending
- MLS #7482994
- Days on Site45
- Taxes$1 / year
- HOA Fees$1,500 / year
- MLS TypeResidential
- Year Built2024
- CountryGwinnett - GA
Building Information for 1164 Chastain Drive 15
- StoriesTwo
- Year Built2024
- Lot Size0.0000 Acres
Payment Calculator
Term
Interest
Home Price
Down Payment
The Payment Calculator is for illustrative purposes only. Read More
Property Information for 1164 Chastain Drive 15
Summary
Location and General Information
- Community Features: Homeowners Assoc, Near Shopping
- Directions: From Atlanta take I-85N to I-985N then take Exit 4 on I-985 for US-23S/GA-20 toward Cumming/Buford. Turn left onto GA-20W/Buford Dr W, drive for 3.9 miles and the community will be on your right before Garner Spring Lane. Or you can GPS 1005 Cumming Rd Sugar Hill GA 30518
- View: Other
- Coordinates: 34.132404,-84.025337
School Information
- Elementary School: Sycamore
- Middle School: Lanier
- High School: Lanier
Taxes and HOA Information
- Tax Year: 2023
- Association Fee Includes: Maintenance Grounds
- Tax Legal Description: 0
- Tax Lot: 15
Virtual Tour
Parking
- Open Parking: No
Interior and Exterior Features
Interior Features
- Cooling: Central Air
- Heating: Central, Electric
- Appliances: Dishwasher, Disposal, Gas Range, Microwave
- Basement: None
- Fireplace Features: Electric, Family Room
- Flooring: Carpet, Other
- Interior Features: Disappearing Attic Stairs, Entrance Foyer, High Ceilings 9 ft Main, High Ceilings 9 ft Upper, Walk-In Closet(s)
- Levels/Stories: Two
- Other Equipment: None
- Window Features: Insulated Windows
- Kitchen Features: Cabinets Other, Kitchen Island, Pantry, Stone Counters, View to Family Room
- Master Bathroom Features: Double Vanity, Shower Only
- Foundation: Slab
- Total Half Baths: 1
- Bathrooms Total Integer: 3
- Bathrooms Total Decimal: 2
Exterior Features
- Accessibility Features: None
- Construction Materials: Brick, Cement Siding
- Fencing: None
- Horse Amenities: None
- Patio And Porch Features: Covered, Patio
- Pool Features: None
- Road Surface Type: Asphalt
- Roof Type: Composition
- Security Features: Smoke Detector(s)
- Spa Features: None
- Laundry Features: Laundry Room, Upper Level
- Pool Private: No
- Road Frontage Type: City Street
- Other Structures: None
Property
Utilities
- Sewer: Public Sewer
- Utilities: Electricity Available, Sewer Available, Water Available
- Water Source: Public
- Electric: Other
Property and Assessments
- Home Warranty: Yes
- Property Condition: New Construction
Green Features
- Green Energy Efficient: None
- Green Energy Generation: None
Lot Information
- Above Grade Finished Area: 1814
- Common Walls: End Unit, No One Above, No One Below
- Lot Features: Landscaped
- Waterfront Footage: None
Multi Family
- # Of Units In Community: 15
Rental
Rent Information
- Land Lease: No
- Occupant Types: Vacant
Public Records for 1164 Chastain Drive 15
Tax Record
- 2023$1.00 ($0.08 / month)
Home Facts
- Beds3
- Baths2
- Total Finished SqFt1,814 SqFt
- Above Grade Finished1,814 SqFt
- StoriesTwo
- Lot Size0.0000 Acres
- StyleTownhouse
- Year Built2024
- CountyGwinnett - GA
- Fireplaces1




