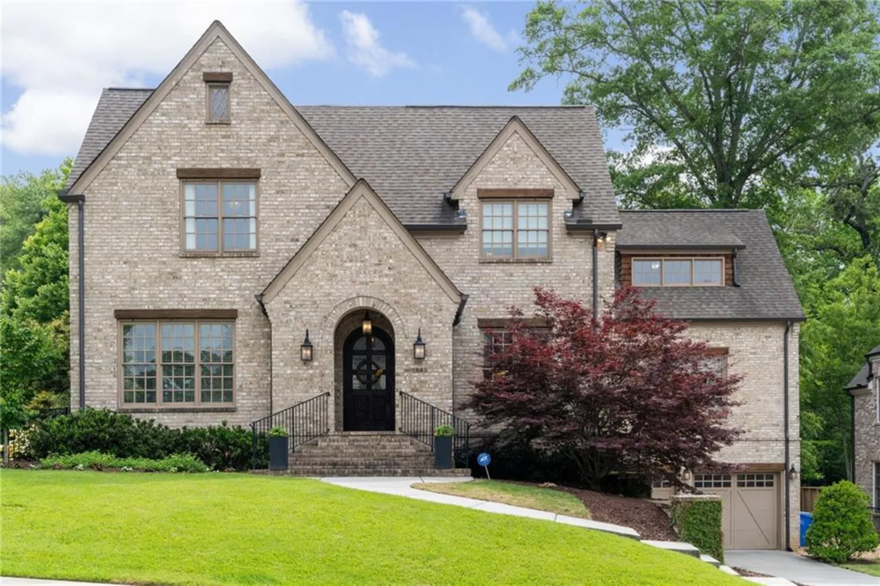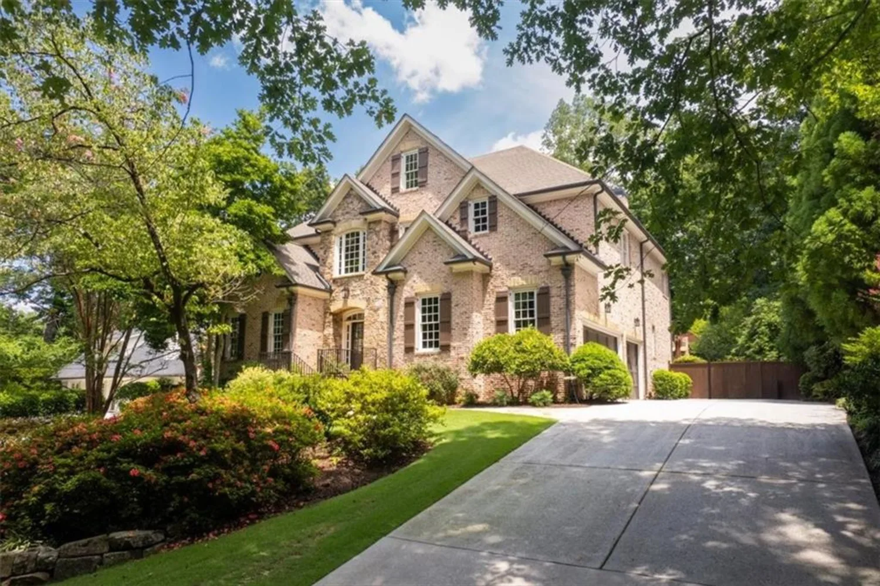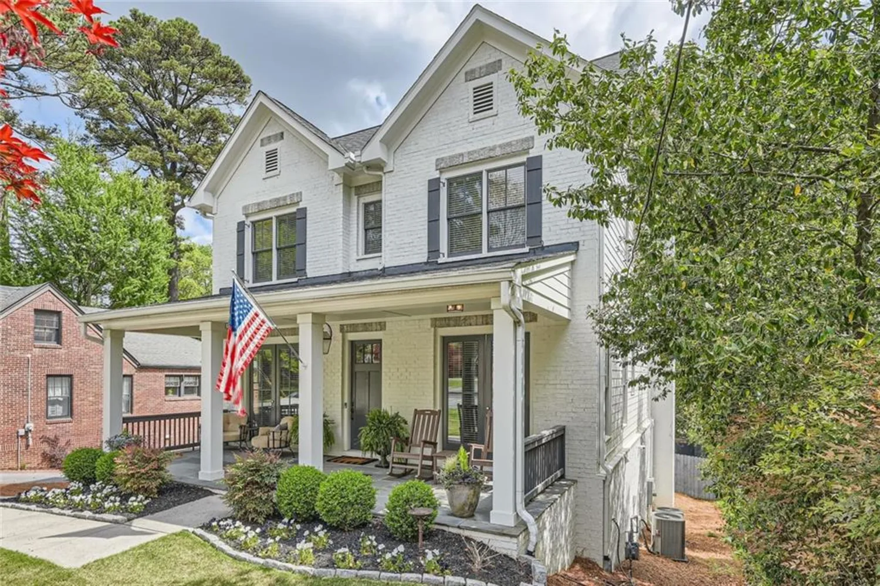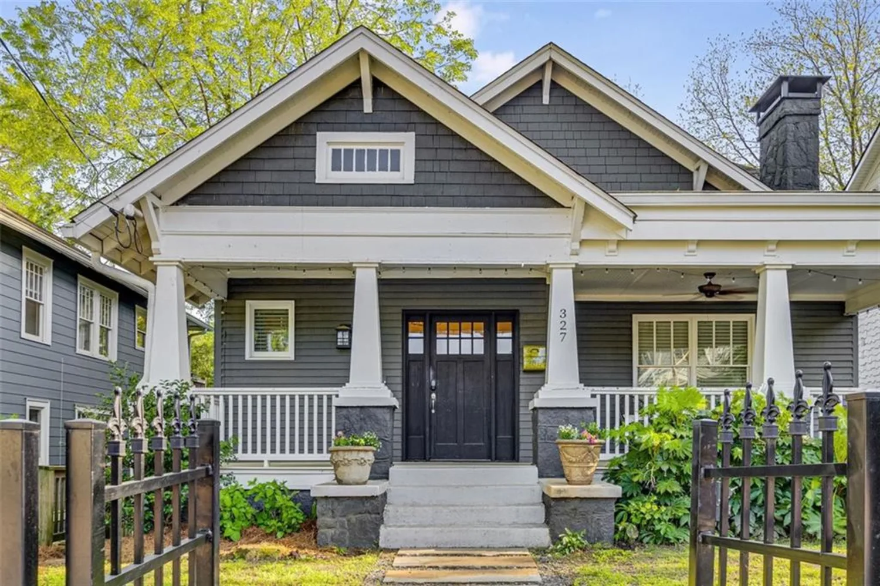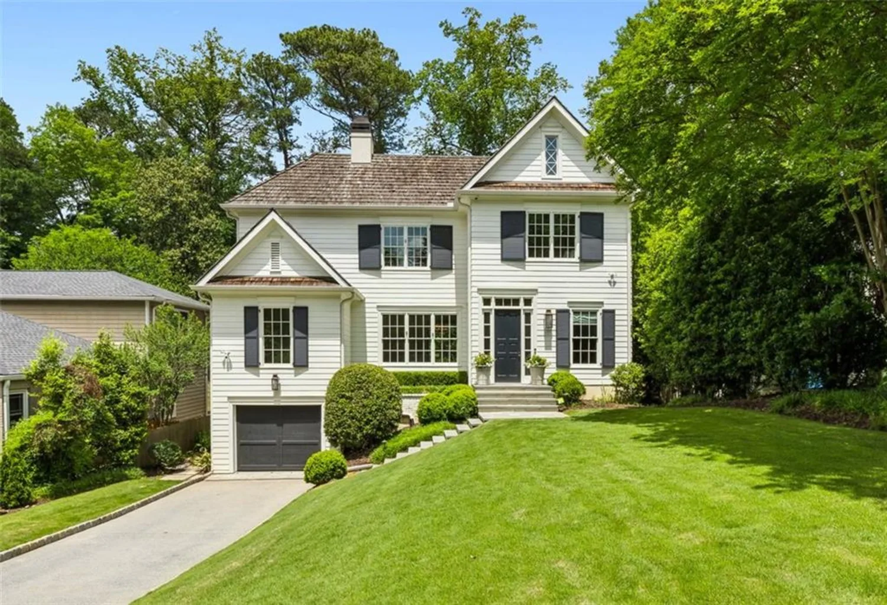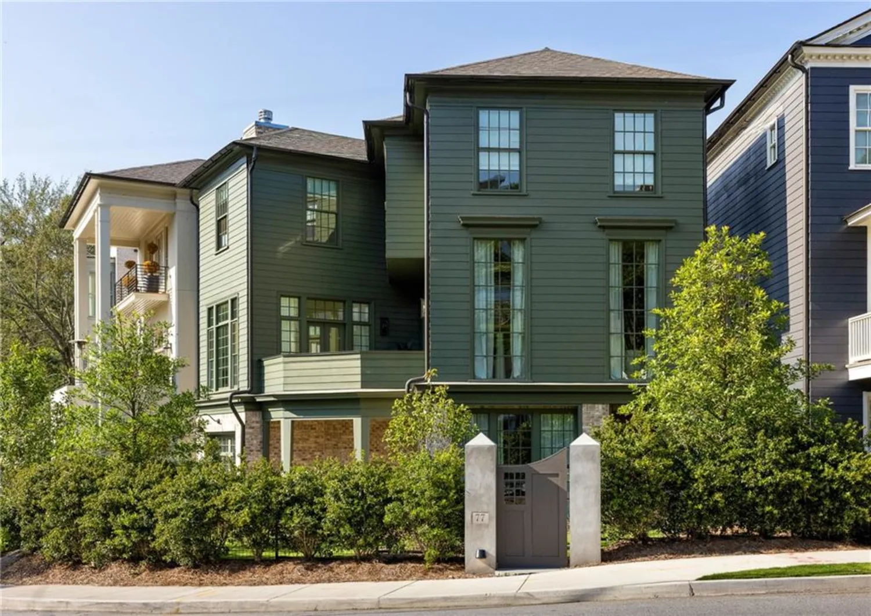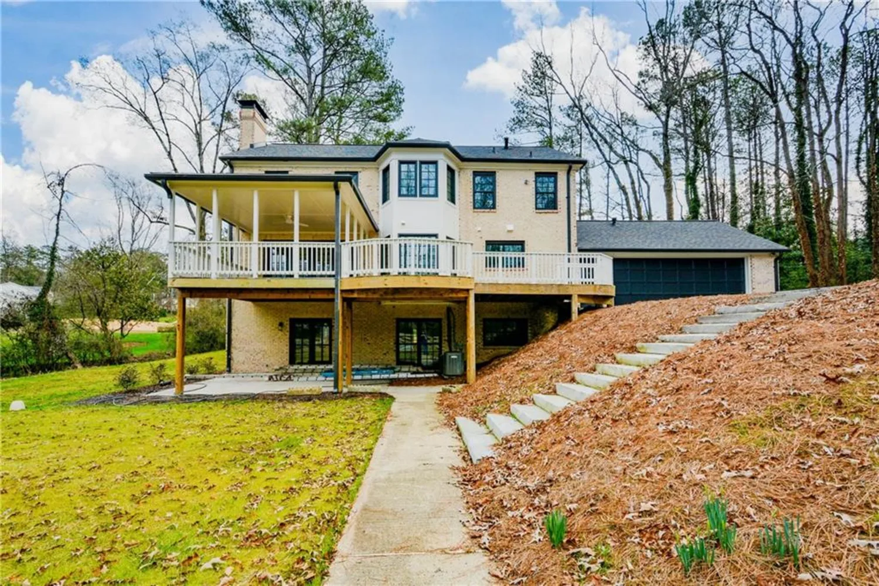585 sherwood road neAtlanta, GA 30324
585 sherwood road neAtlanta, GA 30324
Description
Exquisite Custom-Built Masterpiece in the Heart of Morningside Experience the pinnacle of modern luxury and exceptional craftsmanship in this newly constructed, custom-designed estate, ideally located in the highly sought-after Morningside neighborhood. Featuring 7 bedrooms and 5.5 bathrooms, this architectural gem seamlessly blends sophistication, functionality, and timeless elegance. Before you even step inside, you're welcomed by a spacious front porch—perfect for a cozy porch swing or rocking chairs, creating an ideal spot to relax and enjoy the charm of the neighborhood. Step inside to discover a thoughtfully designed floor plan that prioritizes both comfort and convenience. To the left, a main-level guest suite with a private en-suite bath offers flexible space for visitors or a home office. To the right, a sleek powder room and an elegant formal dining room create the perfect setting for refined entertaining. At the heart of the home lies a truly showstopping chef’s kitchen, outfitted with custom white oak cabinetry, striking quartz countertops and backsplash, a spacious center island, and a top-of-the-line appliance package—including an 8-burner gas range and a wall-mounted pot filler. A walk-in pantry and a dedicated serving area with additional cabinetry and a prep sink ensure effortless hosting. The open-concept layout flows into a bright, sun-drenched family room anchored by a dramatic fireplace and flanked by two sets of double doors that lead to a private deck—perfect for seamless indoor-outdoor living. Upstairs, retreat to the luxurious owner’s suite—a true sanctuary featuring gleaming hardwood floors, an oversized custom walk-in closet, and a spa-inspired ensuite bath with a freestanding soaking tub, glass-enclosed shower, and dual vanities with generous storage. This level also offers three additional bedrooms, two full bathrooms, and a spacious laundry room complete with built-in cabinetry and a utility sink. The fully finished terrace level adds exceptional versatility, featuring a media room, two additional bedrooms, and a shared full bath—ideal for a home gym, office, yoga studio, or creative workspace. Additional highlights include a 2-car garage with high ceilings, strategically located on the left side of the home, equipped with an EV charging connection, and an extended driveway for ample parking. The professionally landscaped grounds further enhance the home’s curb appeal. Enjoy unmatched proximity to Piedmont Park, the Atlanta Botanical Garden, the BeltLine, Midtown, and Virginia-Highland, with premier dining, shopping, and entertainment just minutes away. With easy access to I-85 and GA-400, and zoning for the top-rated Morningside Elementary School, this residence offers an extraordinary lifestyle where modern elegance meets enduring charm. Schedule your private tour today—this one-of-a-kind home won’t last long!
Property Details for 585 Sherwood Road NE
- Subdivision ComplexMorningside
- Architectural StyleCraftsman, Farmhouse, Modern
- ExteriorPrivate Entrance, Private Yard
- Num Of Garage Spaces2
- Parking FeaturesAttached, Driveway, Garage, Garage Faces Side
- Property AttachedNo
- Waterfront FeaturesNone
LISTING UPDATED:
- StatusActive
- MLS #7546743
- Days on Site54
- Taxes$12,876 / year
- MLS TypeResidential
- Year Built2025
- Lot Size0.26 Acres
- CountryFulton - GA
LISTING UPDATED:
- StatusActive
- MLS #7546743
- Days on Site54
- Taxes$12,876 / year
- MLS TypeResidential
- Year Built2025
- Lot Size0.26 Acres
- CountryFulton - GA
Building Information for 585 Sherwood Road NE
- StoriesTwo
- Year Built2025
- Lot Size0.2554 Acres
Payment Calculator
Term
Interest
Home Price
Down Payment
The Payment Calculator is for illustrative purposes only. Read More
Property Information for 585 Sherwood Road NE
Summary
Location and General Information
- Community Features: Near Beltline, Near Public Transport, Near Shopping, Near Trails/Greenway, Park, Restaurant, Sidewalks, Street Lights
- Directions: Traveling from Piedmont Road towards Monroe...take left on Monroe, then left on Sherwood Rd, house eon Right
- View: City
- Coordinates: 33.796836,-84.368015
School Information
- Elementary School: Morningside-
- Middle School: David T Howard
- High School: Midtown
Taxes and HOA Information
- Parcel Number: 17 005100060295
- Tax Year: 2024
- Tax Legal Description: 17-0051-0006-029-5
Virtual Tour
- Virtual Tour Link PP: https://www.propertypanorama.com/585-Sherwood-Road-NE-Atlanta-GA-30324/unbranded
Parking
- Open Parking: Yes
Interior and Exterior Features
Interior Features
- Cooling: Ceiling Fan(s), Central Air
- Heating: Natural Gas
- Appliances: Dishwasher, Disposal, Electric Water Heater, Gas Range, Microwave, Range Hood, Refrigerator
- Basement: Daylight, Exterior Entry, Finished, Full, Interior Entry, Walk-Out Access
- Fireplace Features: Factory Built, Gas Starter
- Flooring: Hardwood, Tile
- Interior Features: Coffered Ceiling(s), Double Vanity, High Ceilings 10 ft Main, High Ceilings 10 ft Upper, High Speed Internet, Recessed Lighting, Walk-In Closet(s), Wet Bar
- Levels/Stories: Two
- Other Equipment: None
- Window Features: Double Pane Windows
- Kitchen Features: Breakfast Bar, Cabinets Stain, Kitchen Island, Pantry, Stone Counters, View to Family Room
- Master Bathroom Features: Double Vanity, Separate Tub/Shower, Soaking Tub
- Foundation: See Remarks
- Main Bedrooms: 1
- Total Half Baths: 1
- Bathrooms Total Integer: 6
- Main Full Baths: 1
- Bathrooms Total Decimal: 5
Exterior Features
- Accessibility Features: None
- Construction Materials: Frame
- Fencing: None
- Horse Amenities: None
- Patio And Porch Features: Deck
- Pool Features: None
- Road Surface Type: Other
- Roof Type: Composition
- Security Features: Carbon Monoxide Detector(s), Security Service, Smoke Detector(s)
- Spa Features: None
- Laundry Features: Laundry Room, Upper Level
- Pool Private: No
- Road Frontage Type: Other
- Other Structures: None
Property
Utilities
- Sewer: Public Sewer
- Utilities: Cable Available, Electricity Available, Natural Gas Available, Phone Available, Sewer Available, Underground Utilities, Water Available
- Water Source: Public
- Electric: 110 Volts
Property and Assessments
- Home Warranty: Yes
- Property Condition: New Construction
Green Features
- Green Energy Efficient: None
- Green Energy Generation: None
Lot Information
- Above Grade Finished Area: 3438
- Common Walls: No Common Walls
- Lot Features: Front Yard, Landscaped, Level
- Waterfront Footage: None
Rental
Rent Information
- Land Lease: No
- Occupant Types: Vacant
Public Records for 585 Sherwood Road NE
Tax Record
- 2024$12,876.00 ($1,073.00 / month)
Home Facts
- Beds7
- Baths5
- Total Finished SqFt5,137 SqFt
- Above Grade Finished3,438 SqFt
- Below Grade Finished1,573 SqFt
- StoriesTwo
- Lot Size0.2554 Acres
- StyleSingle Family Residence
- Year Built2025
- APN17 005100060295
- CountyFulton - GA
- Fireplaces1




