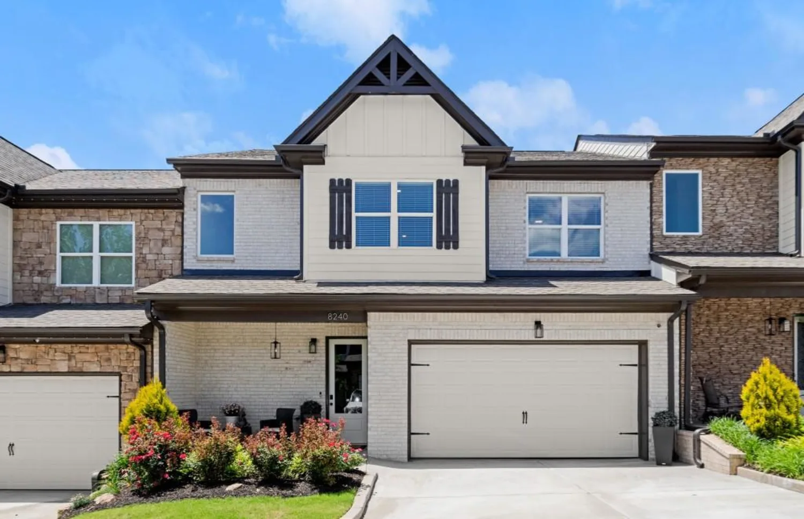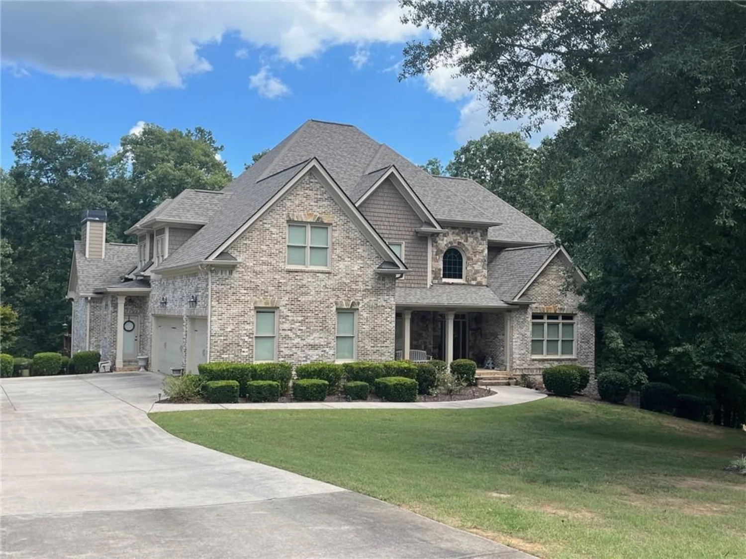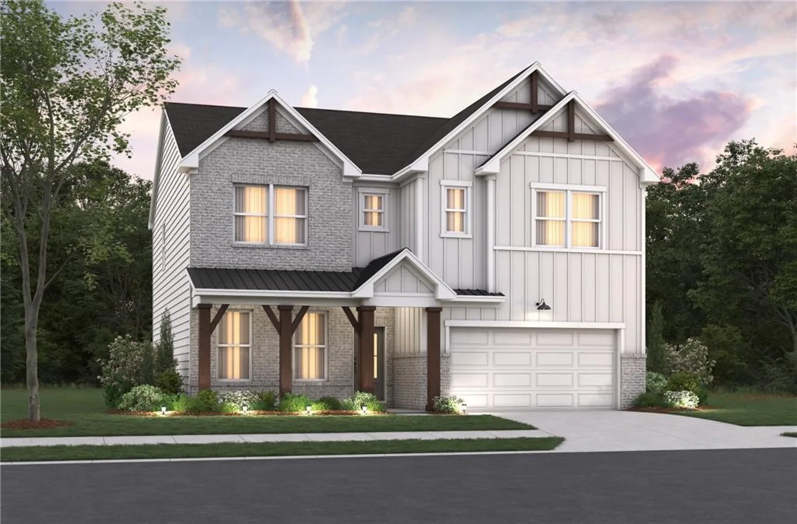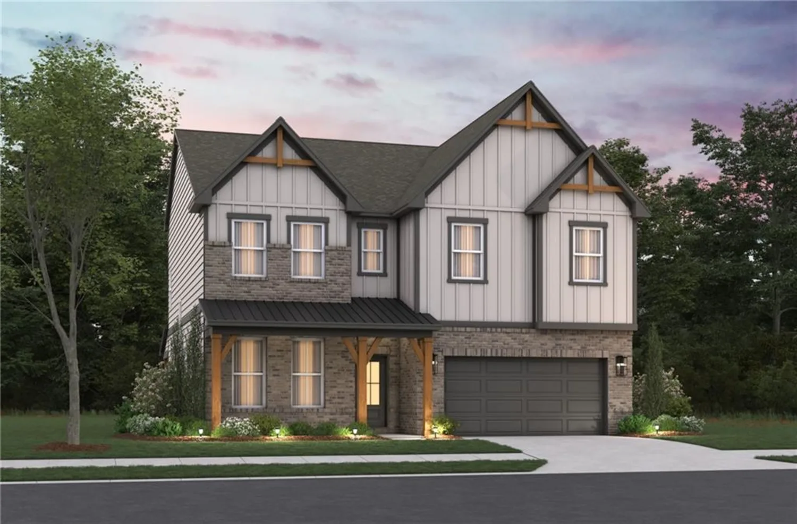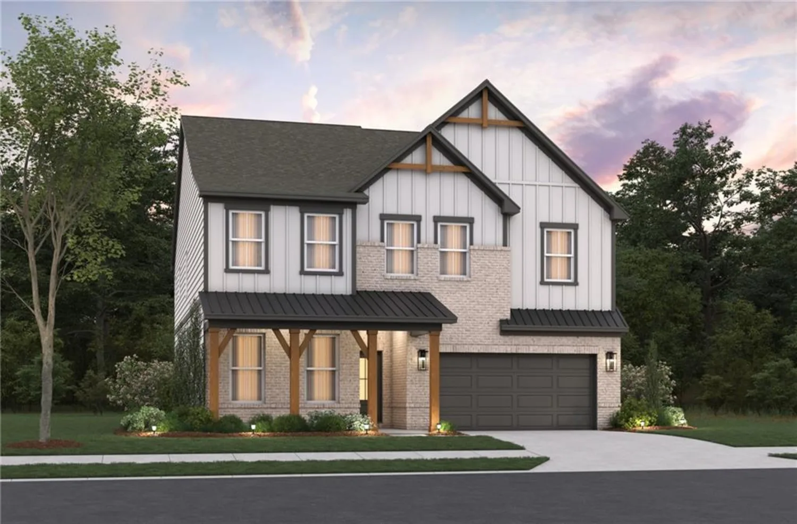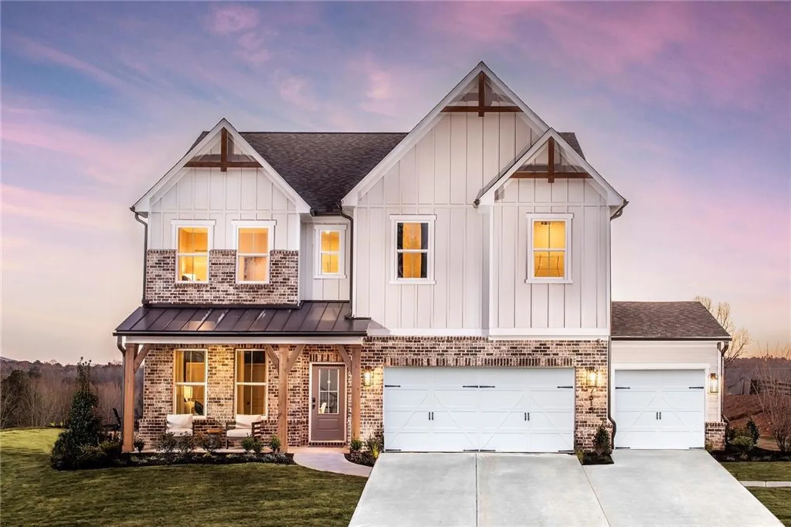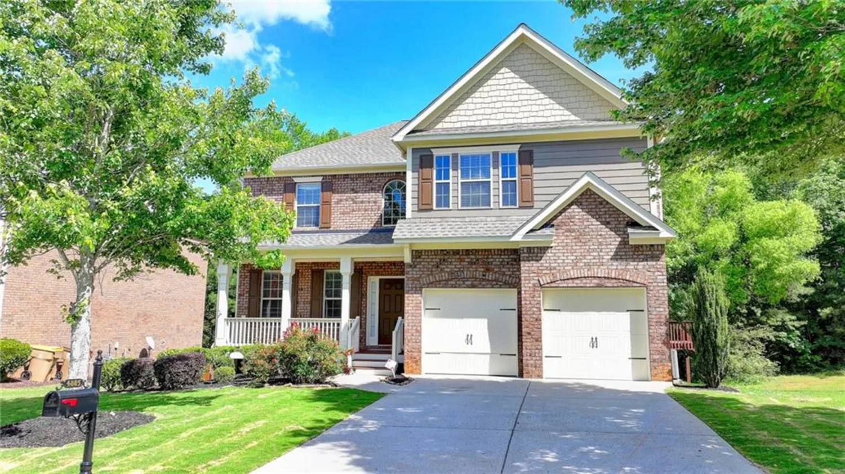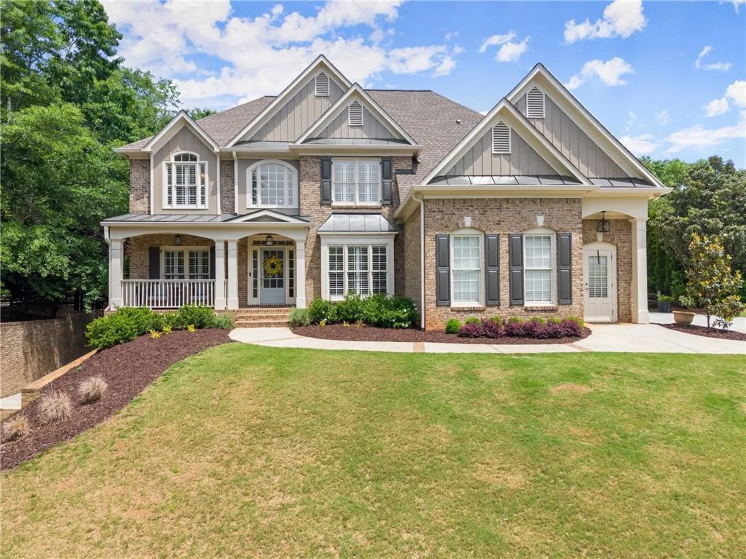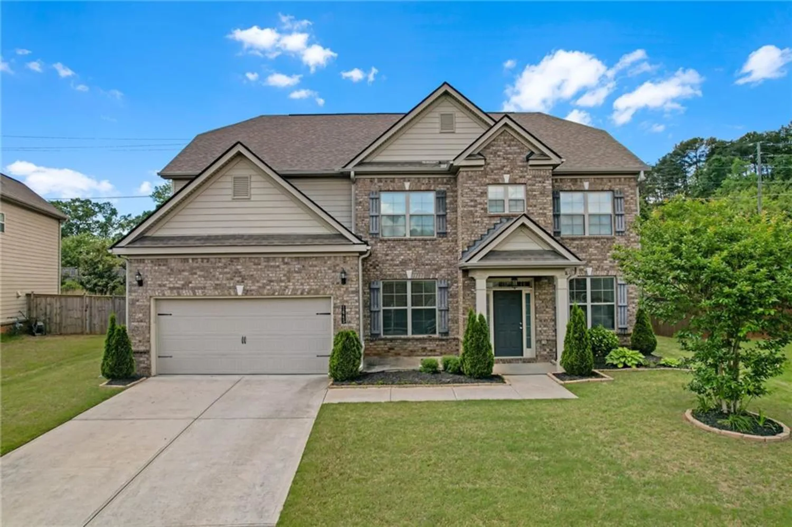4540 hastings driveCumming, GA 30041
4540 hastings driveCumming, GA 30041
Description
Welcome to 4540 Hastings Drive, a beautiful 6-bedroom home in the James Creek community of Cumming, GA. Built in 2007, this traditional-style residence offers a spacious and thoughtfully designed layout that blends comfort, style, and functionality. The main level features rich hardwood floors, a formal dining room, and a welcoming family room with a gas fireplace and custom built-in bookcases. The gourmet kitchen includes a large granite island, stainless steel appliances, gas cooktop, wall oven, and elegant cabinetry—ideal for both everyday living and entertaining. The primary suite is located on the main floor, offering a private retreat with a sitting area, and a spa-like en-suite bathroom with double vanities, a soaking tub, walk-in shower, and an oversized walk-in closet. Upstairs, you'll find generously sized secondary bedrooms with ample closet space, perfect for family, guests, or a home office. Residents of James Creek enjoy access to excellent Forsyth County schools and a variety of community amenities including a pool, tennis courts, clubhouse, and walking trails. This well-maintained home is move-in ready and offers the ideal blend of comfort and convenience.
Property Details for 4540 Hastings Drive
- Subdivision ComplexJames Creek
- Architectural StyleTraditional
- ExteriorNone
- Num Of Garage Spaces3
- Num Of Parking Spaces6
- Parking FeaturesDriveway, Garage, Garage Door Opener, Garage Faces Front, Level Driveway
- Property AttachedNo
- Waterfront FeaturesNone
LISTING UPDATED:
- StatusActive
- MLS #7546591
- Days on Site47
- Taxes$1,408 / year
- HOA Fees$1,484 / year
- MLS TypeResidential
- Year Built2007
- Lot Size0.27 Acres
- CountryForsyth - GA
LISTING UPDATED:
- StatusActive
- MLS #7546591
- Days on Site47
- Taxes$1,408 / year
- HOA Fees$1,484 / year
- MLS TypeResidential
- Year Built2007
- Lot Size0.27 Acres
- CountryForsyth - GA
Building Information for 4540 Hastings Drive
- StoriesTwo
- Year Built2007
- Lot Size0.2700 Acres
Payment Calculator
Term
Interest
Home Price
Down Payment
The Payment Calculator is for illustrative purposes only. Read More
Property Information for 4540 Hastings Drive
Summary
Location and General Information
- Community Features: None
- Directions: To reach 4540 Hastings Drive in Cumming, Georgia, from GA-400, head north until you reach Exit 14A. Take the exit toward State Route 20 East (Buford Highway) and merge onto the highway. Continue for a short distance, then turn right onto Windermere Parkway. Follow Windermere Parkway and turn left onto Hastings Drive. Continue on Hastings Drive until you arrive at 4540 Hastings Drive on your right.
- View: Other
- Coordinates: 34.122054,-84.137039
School Information
- Elementary School: Daves Creek
- Middle School: South Forsyth
- High School: South Forsyth
Taxes and HOA Information
- Parcel Number: 157 516
- Tax Year: 2024
- Association Fee Includes: Swim, Tennis, Trash
- Tax Legal Description: 2-1 801 LT 73 PH 2 B2/C2 JAMES CREEK
- Tax Lot: 73
Virtual Tour
- Virtual Tour Link PP: https://www.propertypanorama.com/4540-Hastings-Drive-Cumming-GA-30041/unbranded
Parking
- Open Parking: Yes
Interior and Exterior Features
Interior Features
- Cooling: Ceiling Fan(s), Central Air
- Heating: Central
- Appliances: Dishwasher, Disposal, Double Oven, Dryer, Electric Oven, Gas Cooktop, Refrigerator, Self Cleaning Oven, Washer
- Basement: None
- Fireplace Features: Gas Log
- Flooring: Carpet, Hardwood, Tile
- Interior Features: Double Vanity, Dry Bar, Entrance Foyer, Walk-In Closet(s)
- Levels/Stories: Two
- Other Equipment: None
- Window Features: Double Pane Windows, ENERGY STAR Qualified Windows
- Kitchen Features: Cabinets Other, Country Kitchen, Eat-in Kitchen, Kitchen Island, Pantry, View to Family Room, Other
- Master Bathroom Features: Double Vanity, Separate His/Hers, Separate Tub/Shower
- Foundation: Slab
- Main Bedrooms: 1
- Total Half Baths: 1
- Bathrooms Total Integer: 4
- Main Full Baths: 1
- Bathrooms Total Decimal: 3
Exterior Features
- Accessibility Features: None
- Construction Materials: Brick
- Fencing: None
- Horse Amenities: None
- Patio And Porch Features: None
- Pool Features: None
- Road Surface Type: Concrete, Paved
- Roof Type: Shingle
- Security Features: Fire Alarm
- Spa Features: None
- Laundry Features: Laundry Room, Main Level
- Pool Private: No
- Road Frontage Type: Private Road
- Other Structures: Garage(s)
Property
Utilities
- Sewer: Public Sewer
- Utilities: Cable Available, Electricity Available, Natural Gas Available, Sewer Available, Water Available
- Water Source: Public
- Electric: 110 Volts, Other
Property and Assessments
- Home Warranty: No
- Property Condition: Resale
Green Features
- Green Energy Efficient: None
- Green Energy Generation: None
Lot Information
- Common Walls: No Common Walls
- Lot Features: Level
- Waterfront Footage: None
Rental
Rent Information
- Land Lease: No
- Occupant Types: Owner
Public Records for 4540 Hastings Drive
Tax Record
- 2024$1,408.00 ($117.33 / month)
Home Facts
- Beds6
- Baths3
- Total Finished SqFt4,970 SqFt
- StoriesTwo
- Lot Size0.2700 Acres
- StyleSingle Family Residence
- Year Built2007
- APN157 516
- CountyForsyth - GA
- Fireplaces1




