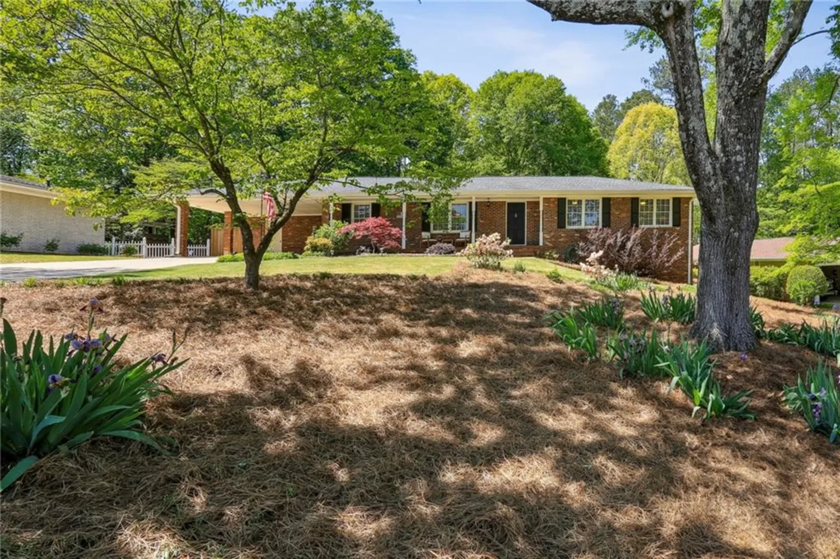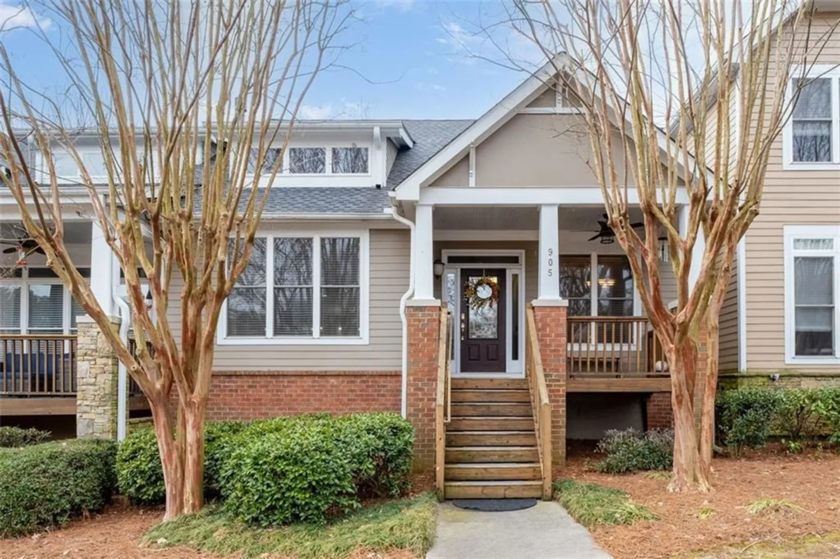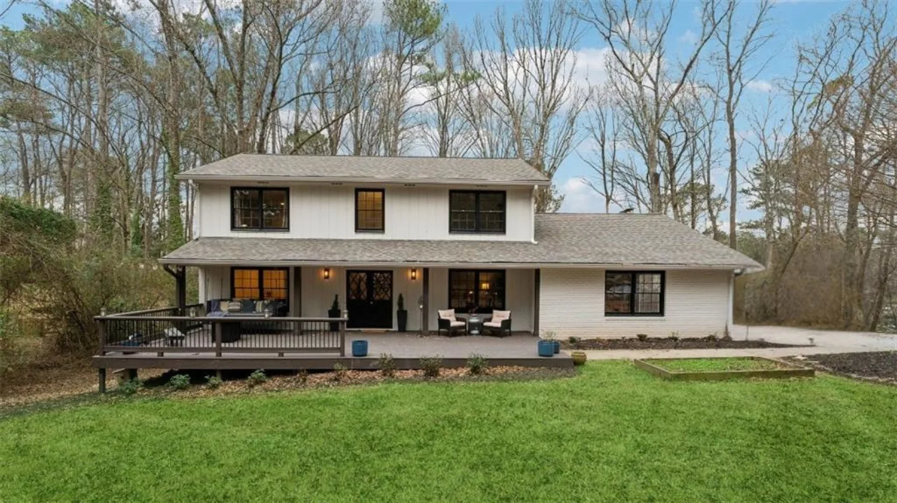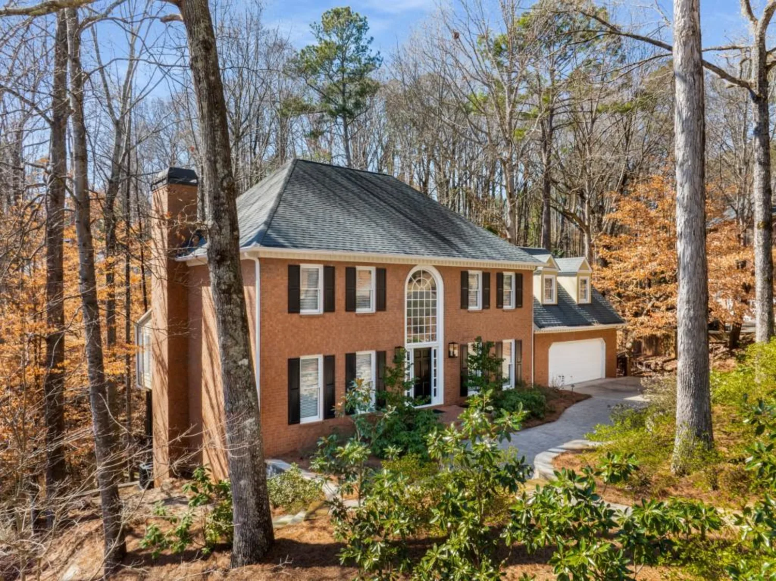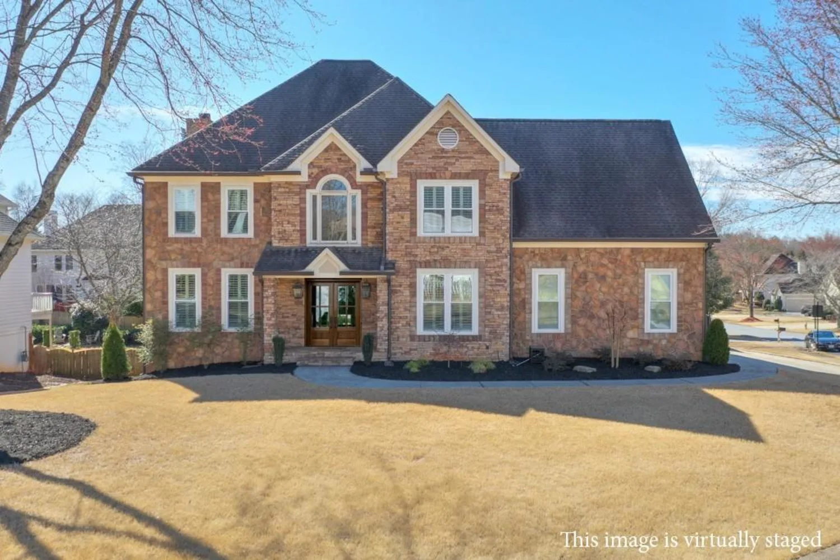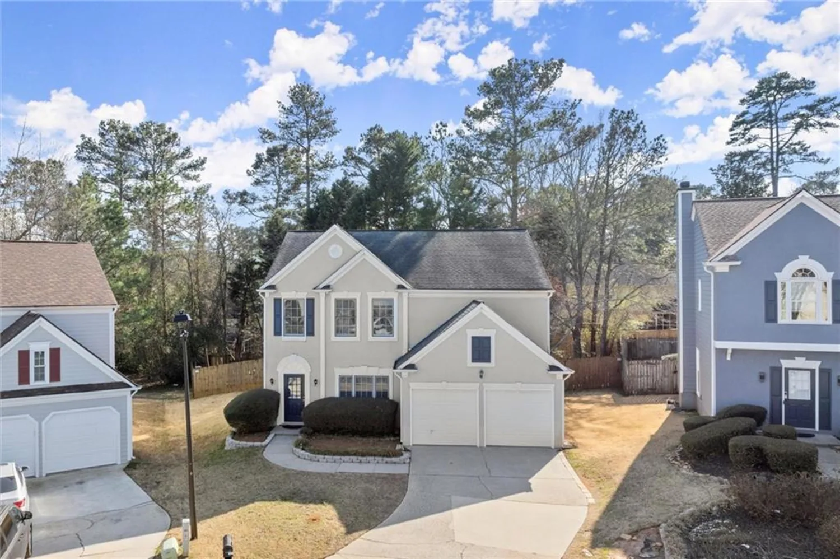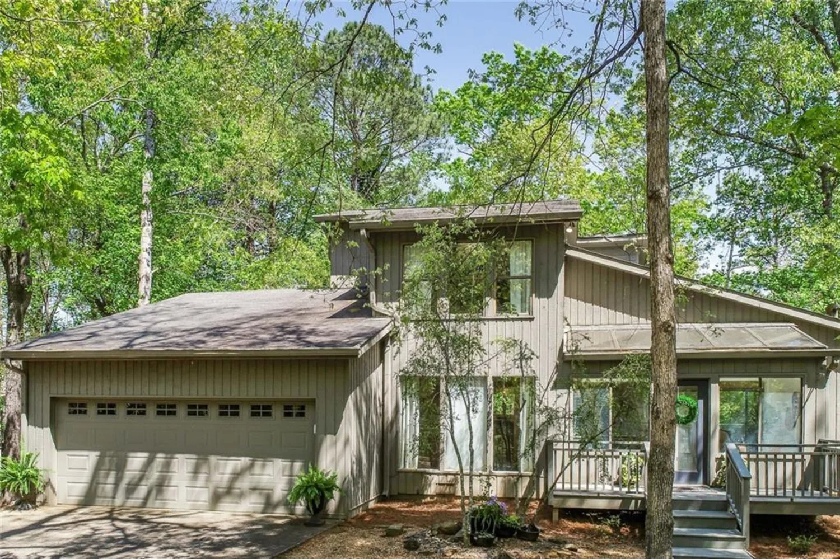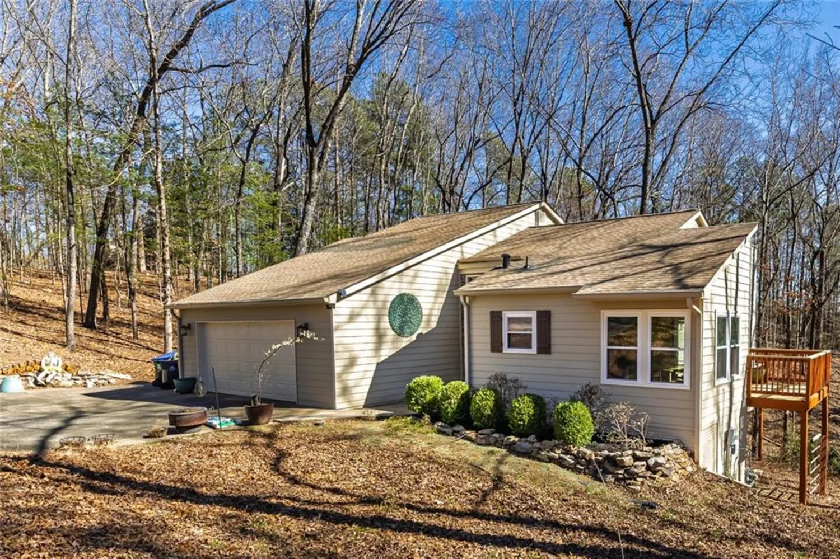13090 magnolia crescent driveRoswell, GA 30075
13090 magnolia crescent driveRoswell, GA 30075
Description
Discover this exquisite home nestled in the highly sought-after Wexford subdivision. This former model home features a spacious layout adorned with large, arched doorways and boasts elegant hardwood floors and tons of natural light. The master bedroom is conveniently located on the main floor, along with a breakfast room, formal dining room, and a stunning 2-story great room complete with a cozy gas log fireplace. At the heart of this home is a gourmet kitchen that will delight any culinary enthusiast, equipped with a breakfast bar, sleek white cabinets, stainless steel appliances including a gas oven/range, stone countertops, and a walk-in pantry. The dining and living areas offer generous space for both relaxation and entertainment. Upstairs, you'll find three well-sized bedrooms and a full bathroom featuring double sinks and a combination tub/shower. Step outside to the back deck, which opens to a large, private, fenced backyard, providing plenty of space for outdoor activities. Additionally, the home includes a finished basement with a bedroom/office, pool table room, interior/exterior entry, plenty of storage space, and it’s stubbed for a bathroom. This home has many upgrades, such as a Newer HVAC, Newer roof, New windows, New garage doors, an irrigation system and an electric-dog fence. This is one of the largest lots in the subdivision and conveniently located across the street from the community pond and gazebo. Located just minutes from schools, parks, walking trails, restaurants, and the bustling downtown areas of Roswell and Alpharetta, Wexford is a vibrant community offering a wealth of amenities. Residents enjoy access to a swim/tennis club, two ponds, a playground, and a clubhouse. This is a truly remarkable home in an exceptional community. Don’t miss the opportunity to make it yours!
Property Details for 13090 Magnolia Crescent Drive
- Subdivision ComplexWexford
- Architectural StyleTraditional
- ExteriorPrivate Entrance, Private Yard
- Num Of Garage Spaces2
- Parking FeaturesAttached, Garage, Garage Faces Side
- Property AttachedNo
- Waterfront FeaturesNone
LISTING UPDATED:
- StatusActive
- MLS #7546562
- Days on Site23
- Taxes$3,680 / year
- HOA Fees$900 / year
- MLS TypeResidential
- Year Built1994
- Lot Size0.84 Acres
- CountryFulton - GA
LISTING UPDATED:
- StatusActive
- MLS #7546562
- Days on Site23
- Taxes$3,680 / year
- HOA Fees$900 / year
- MLS TypeResidential
- Year Built1994
- Lot Size0.84 Acres
- CountryFulton - GA
Building Information for 13090 Magnolia Crescent Drive
- StoriesTwo
- Year Built1994
- Lot Size0.8400 Acres
Payment Calculator
Term
Interest
Home Price
Down Payment
The Payment Calculator is for illustrative purposes only. Read More
Property Information for 13090 Magnolia Crescent Drive
Summary
Location and General Information
- Community Features: Clubhouse, Community Dock, Fishing, Homeowners Assoc, Near Schools, Near Shopping, Near Trails/Greenway, Park, Playground, Pool, Sidewalks, Tennis Court(s)
- Directions: GA 400 to exit 7B. Follow Holcomb Bridge to Right on Crabapple Rd. Left on Etris Rd. Left on Magnolia Crescent Drive. Home will be on Right.
- View: Other
- Coordinates: 34.077544,-84.37054
School Information
- Elementary School: Sweet Apple
- Middle School: Elkins Pointe
- High School: Roswell
Taxes and HOA Information
- Parcel Number: 22 359112851781
- Tax Year: 2024
- Association Fee Includes: Insurance, Maintenance Grounds, Swim, Tennis
- Tax Legal Description: 1 A
Virtual Tour
Parking
- Open Parking: No
Interior and Exterior Features
Interior Features
- Cooling: Ceiling Fan(s), Central Air, Zoned
- Heating: Central, Forced Air, Natural Gas, Zoned
- Appliances: Dishwasher, Disposal, Dryer, Gas Range, Microwave, Refrigerator, Washer
- Basement: Bath/Stubbed, Daylight, Exterior Entry, Finished, Full, Walk-Out Access
- Fireplace Features: Gas Starter, Great Room
- Flooring: Carpet, Hardwood, Luxury Vinyl
- Interior Features: Crown Molding, Double Vanity, High Ceilings 10 ft Main, High Ceilings 10 ft Upper, His and Hers Closets, Recessed Lighting, Tray Ceiling(s), Vaulted Ceiling(s), Walk-In Closet(s)
- Levels/Stories: Two
- Other Equipment: Irrigation Equipment
- Window Features: Double Pane Windows, Insulated Windows, Shutters
- Kitchen Features: Breakfast Bar, Breakfast Room, Cabinets White, Pantry Walk-In, Stone Counters, View to Family Room
- Master Bathroom Features: Separate His/Hers, Separate Tub/Shower, Soaking Tub, Vaulted Ceiling(s)
- Foundation: Concrete Perimeter
- Main Bedrooms: 1
- Total Half Baths: 1
- Bathrooms Total Integer: 3
- Main Full Baths: 1
- Bathrooms Total Decimal: 2
Exterior Features
- Accessibility Features: None
- Construction Materials: Brick Front, Frame, HardiPlank Type
- Fencing: Back Yard, Fenced, Privacy, Wood
- Horse Amenities: None
- Patio And Porch Features: Deck, Rear Porch
- Pool Features: None
- Road Surface Type: Paved
- Roof Type: Composition
- Security Features: Carbon Monoxide Detector(s), Fire Alarm, Security System Owned, Smoke Detector(s)
- Spa Features: None
- Laundry Features: Laundry Room, Main Level
- Pool Private: No
- Road Frontage Type: City Street
- Other Structures: None
Property
Utilities
- Sewer: Public Sewer
- Utilities: Cable Available, Electricity Available, Natural Gas Available, Phone Available, Sewer Available, Underground Utilities, Water Available
- Water Source: Public
- Electric: 110 Volts, 220 Volts
Property and Assessments
- Home Warranty: No
- Property Condition: Resale
Green Features
- Green Energy Efficient: None
- Green Energy Generation: None
Lot Information
- Above Grade Finished Area: 2171
- Common Walls: No Common Walls
- Lot Features: Back Yard, Front Yard, Landscaped, Private
- Waterfront Footage: None
Rental
Rent Information
- Land Lease: No
- Occupant Types: Owner
Public Records for 13090 Magnolia Crescent Drive
Tax Record
- 2024$3,680.00 ($306.67 / month)
Home Facts
- Beds5
- Baths2
- Total Finished SqFt3,410 SqFt
- Above Grade Finished2,171 SqFt
- Below Grade Finished1,239 SqFt
- StoriesTwo
- Lot Size0.8400 Acres
- StyleSingle Family Residence
- Year Built1994
- APN22 359112851781
- CountyFulton - GA
- Fireplaces1




