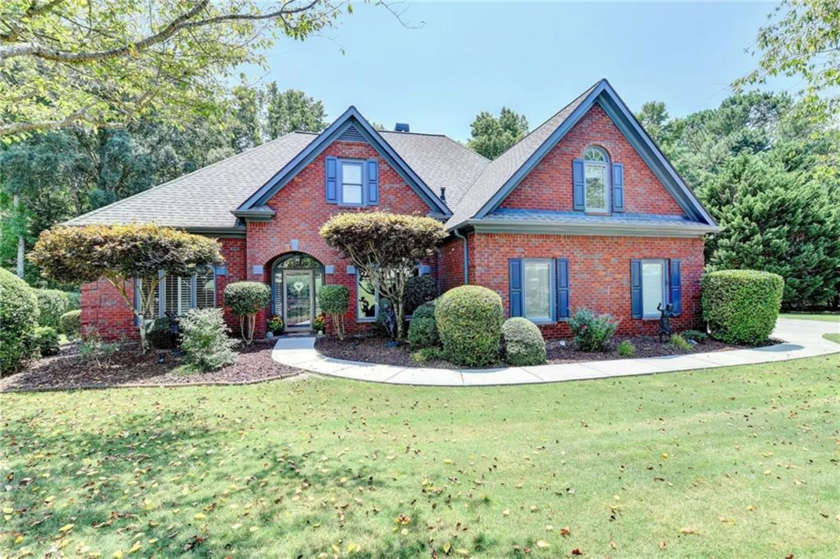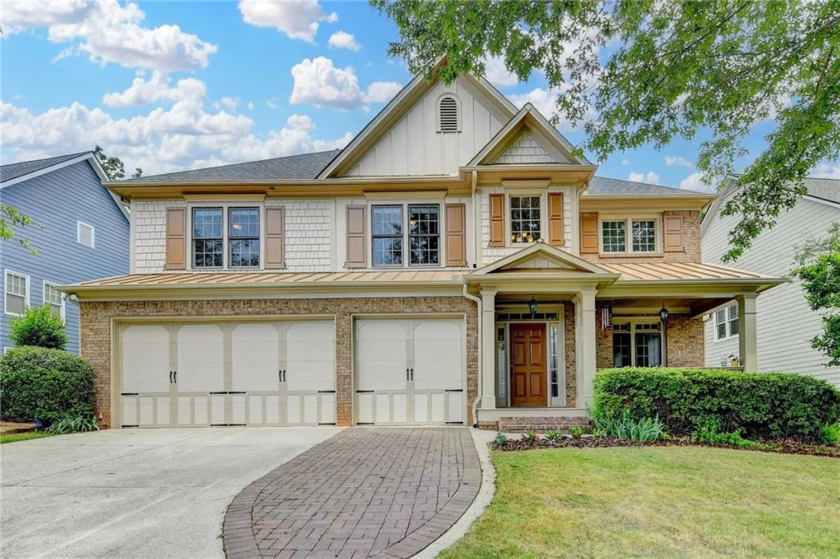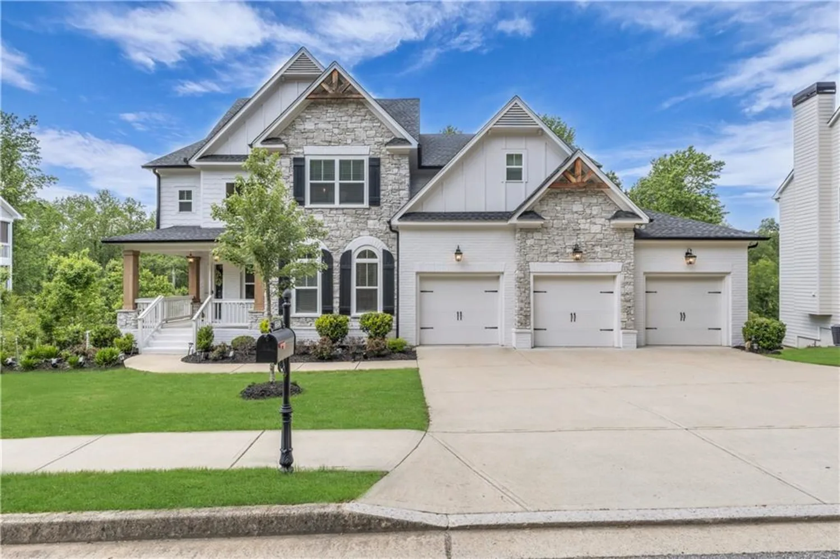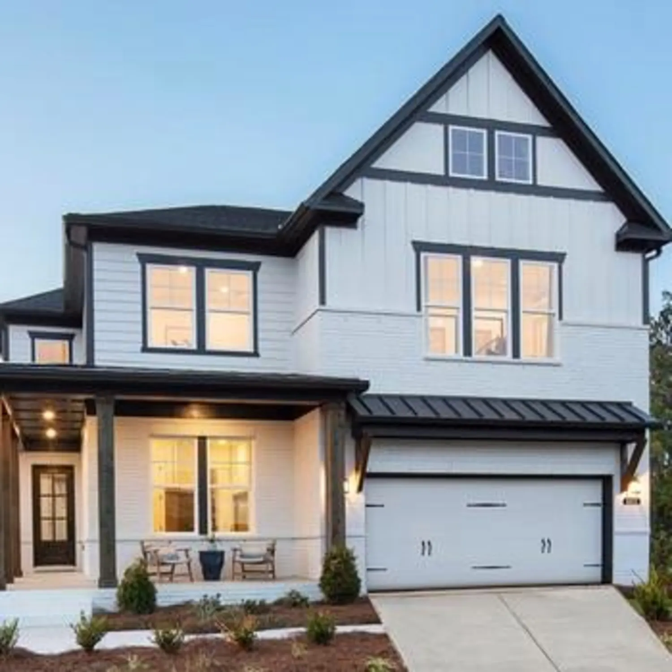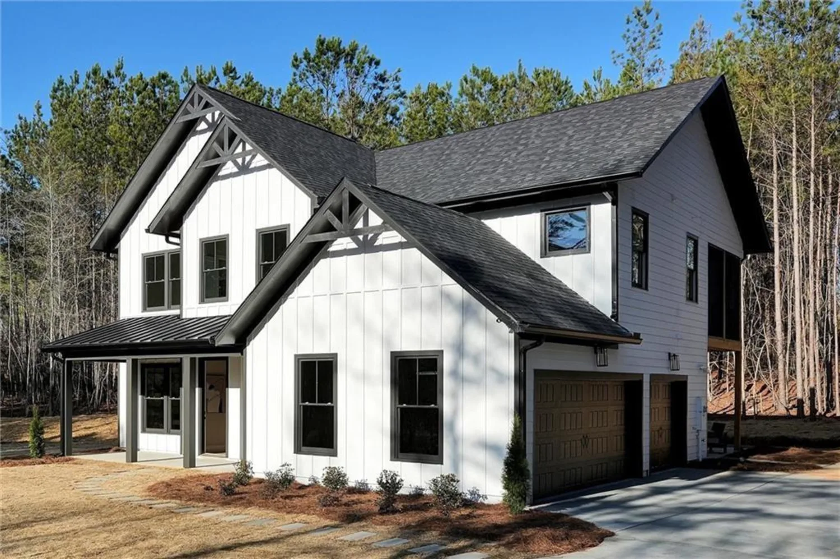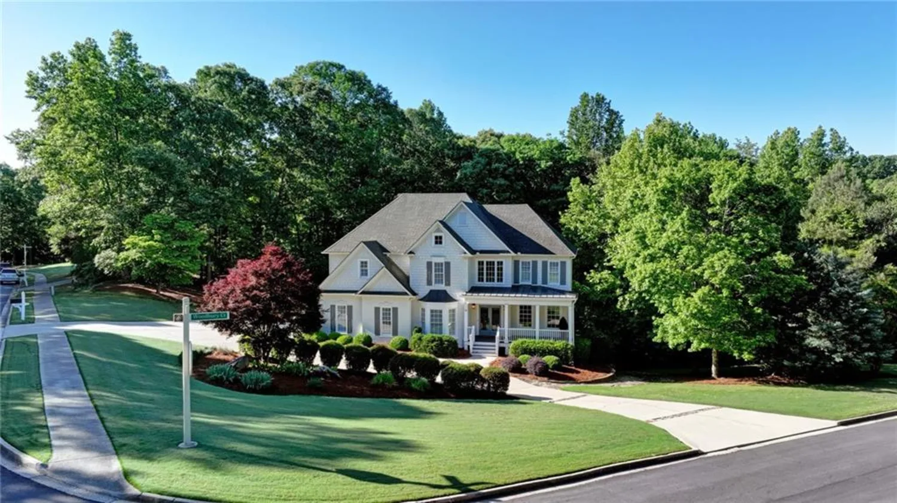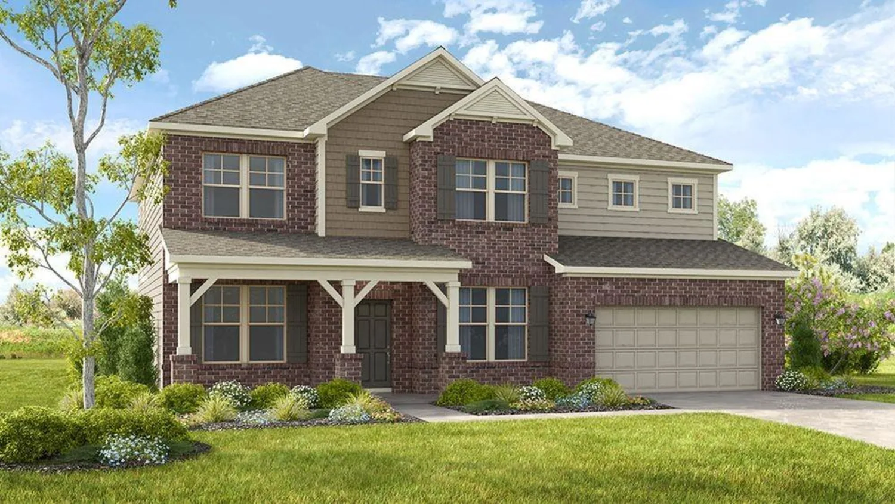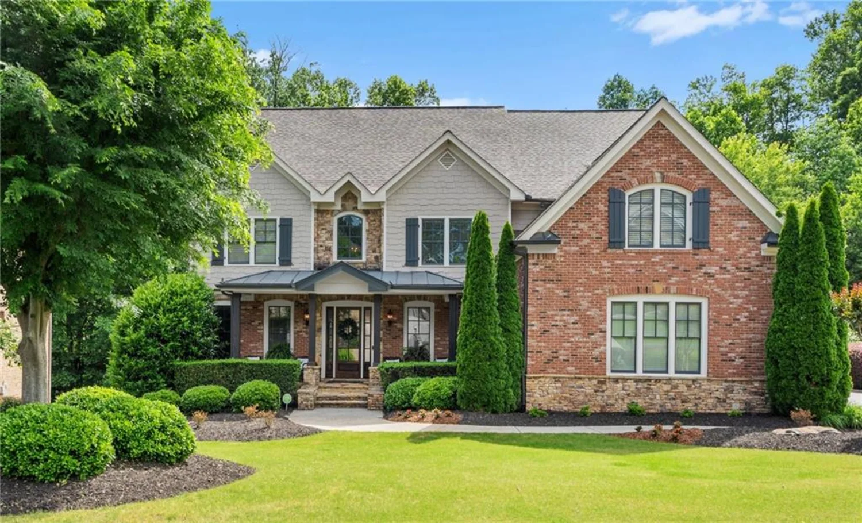3560 chattahoochee roadCumming, GA 30041
3560 chattahoochee roadCumming, GA 30041
Description
Elegant home just minutes from Lake Lanier!!! Situated on a private, wooded lot near the shores of Lake Lanier, this former model home is a true gem! With timeless curb appeal and modern charm, the inviting floor plan begins with a covered rocking chair front porch—perfect for enjoying gentle breezes and the sounds of nature. Step inside to find a beautifully appointed formal dining room on the right, complete with a sophisticated coffered ceiling, and a versatile space on the left—ideal for a home office, music room, or library—featuring double French doors for added privacy. Straight ahead, the sun-drenched great room impresses with a stained coffered ceiling, elegant fireplace, and seamless flow into the heart of the home: a stunning chef’s kitchen. Here you’ll find quartz countertops, a large center island, walk-in pantry, and substantial, bright breakfast room or keeping room with its own fireplace. Just beyond, dine al fresco on the extended deck overlooking the peaceful, tree-lined backyard. For year-round enjoyment, step into the spacious screened porch—perfect for morning coffee, unwinding with a drink, or cozy movie nights by the outdoor fireplace. Upstairs, the expansive primary suite offers a serene retreat with spa-inspired ensuite bath, dual vanities, and a custom walk-in closet with elegant built-in shelving. There is also a second walk-in closet in the primary suite. Three additional bedrooms each offer ensuite baths and ample closet space. A flexible upper level bonus room provides endless possibilities—ideal as a media room, playroom, or second home office. The unfinished terrace level offers abundant potential for expansion or storage. Additional highlights include plantation shutters on the upper level and a whole-house generator installed in 2024. Fiber internet connected - perfect for working at home. Located just 2 miles from GA-400 (Exit 16, Pilgrim Mill Rd), this home is minutes from Lake Lanier, with access to a community dock. Enjoy the convenience of nearby lake living, shopping, dining, and entertainment, including the North Georgia Premium Outlets and more!!
Property Details for 3560 Chattahoochee Road
- Subdivision ComplexChattahoochee Reserve
- Architectural StyleFarmhouse
- ExteriorPrivate Entrance, Rain Gutters
- Num Of Garage Spaces3
- Parking FeaturesAttached, Driveway, Garage, Garage Door Opener, Garage Faces Side
- Property AttachedNo
- Waterfront FeaturesNone
LISTING UPDATED:
- StatusActive
- MLS #7545670
- Days on Site33
- Taxes$7,985 / year
- HOA Fees$1,200 / year
- MLS TypeResidential
- Year Built2022
- Lot Size1.28 Acres
- CountryForsyth - GA
LISTING UPDATED:
- StatusActive
- MLS #7545670
- Days on Site33
- Taxes$7,985 / year
- HOA Fees$1,200 / year
- MLS TypeResidential
- Year Built2022
- Lot Size1.28 Acres
- CountryForsyth - GA
Building Information for 3560 Chattahoochee Road
- StoriesTwo
- Year Built2022
- Lot Size1.2800 Acres
Payment Calculator
Term
Interest
Home Price
Down Payment
The Payment Calculator is for illustrative purposes only. Read More
Property Information for 3560 Chattahoochee Road
Summary
Location and General Information
- Community Features: Boating, Community Dock, Homeowners Assoc
- Directions: GPS
- View: Trees/Woods
- Coordinates: 34.241141,-84.074704
School Information
- Elementary School: Chattahoochee - Forsyth
- Middle School: Little Mill
- High School: East Forsyth
Taxes and HOA Information
- Parcel Number: 240 262
- Tax Year: 2024
- Tax Legal Description: 14-1 299 TR 4
- Tax Lot: 4
Virtual Tour
- Virtual Tour Link PP: https://www.propertypanorama.com/3560-Chattahoochee-Road-Cumming-GA-30041/unbranded
Parking
- Open Parking: Yes
Interior and Exterior Features
Interior Features
- Cooling: Ceiling Fan(s), Central Air, Zoned
- Heating: Central, Forced Air, Zoned
- Appliances: Dishwasher, Disposal, Double Oven, Electric Oven, ENERGY STAR Qualified Appliances, Gas Cooktop, Microwave, Range Hood, Self Cleaning Oven
- Basement: Bath/Stubbed, Daylight, Exterior Entry, Unfinished, Walk-Out Access
- Fireplace Features: Factory Built, Family Room, Gas Log, Gas Starter, Keeping Room, Outside
- Flooring: Carpet, Ceramic Tile, Hardwood
- Interior Features: Bookcases, Cathedral Ceiling(s), Coffered Ceiling(s), Crown Molding, Entrance Foyer 2 Story, High Ceilings 10 ft Lower, High Ceilings 10 ft Main, His and Hers Closets, Vaulted Ceiling(s), Walk-In Closet(s)
- Levels/Stories: Two
- Other Equipment: Generator
- Window Features: Double Pane Windows, Insulated Windows, Plantation Shutters
- Kitchen Features: Breakfast Bar, Breakfast Room, Cabinets White, Eat-in Kitchen, Keeping Room, Kitchen Island, Pantry Walk-In, Stone Counters, View to Family Room
- Master Bathroom Features: Double Vanity, Separate His/Hers, Separate Tub/Shower, Soaking Tub
- Foundation: Concrete Perimeter
- Bathrooms Total Integer: 4
- Main Full Baths: 1
- Bathrooms Total Decimal: 4
Exterior Features
- Accessibility Features: None
- Construction Materials: Cement Siding
- Fencing: Back Yard, Wood
- Horse Amenities: None
- Patio And Porch Features: Deck, Enclosed, Front Porch, Screened
- Pool Features: None
- Road Surface Type: Asphalt
- Roof Type: Shingle
- Security Features: Carbon Monoxide Detector(s), Smoke Detector(s)
- Spa Features: None
- Laundry Features: Laundry Chute, Laundry Room, Main Level, Mud Room
- Pool Private: No
- Road Frontage Type: City Street
- Other Structures: None
Property
Utilities
- Sewer: Septic Tank
- Utilities: Cable Available, Electricity Available, Natural Gas Available, Phone Available
- Water Source: Public
- Electric: 110 Volts
Property and Assessments
- Home Warranty: No
- Property Condition: Resale
Green Features
- Green Energy Efficient: None
- Green Energy Generation: None
Lot Information
- Common Walls: No Common Walls
- Lot Features: Back Yard, Front Yard, Landscaped, Private, Wooded
- Waterfront Footage: None
Rental
Rent Information
- Land Lease: No
- Occupant Types: Owner
Public Records for 3560 Chattahoochee Road
Tax Record
- 2024$7,985.00 ($665.42 / month)
Home Facts
- Beds4
- Baths4
- Total Finished SqFt3,931 SqFt
- StoriesTwo
- Lot Size1.2800 Acres
- StyleSingle Family Residence
- Year Built2022
- APN240 262
- CountyForsyth - GA
- Fireplaces3




