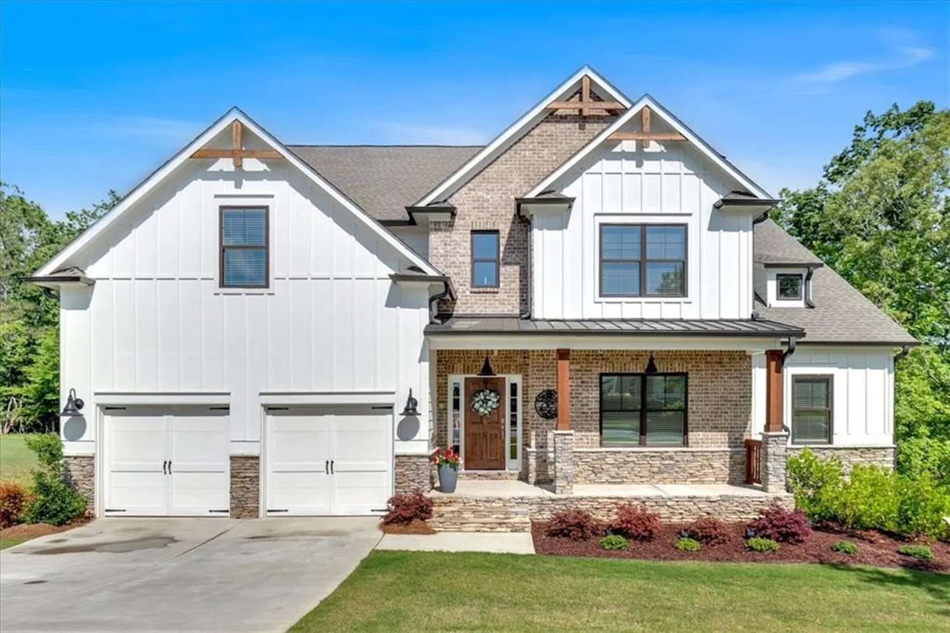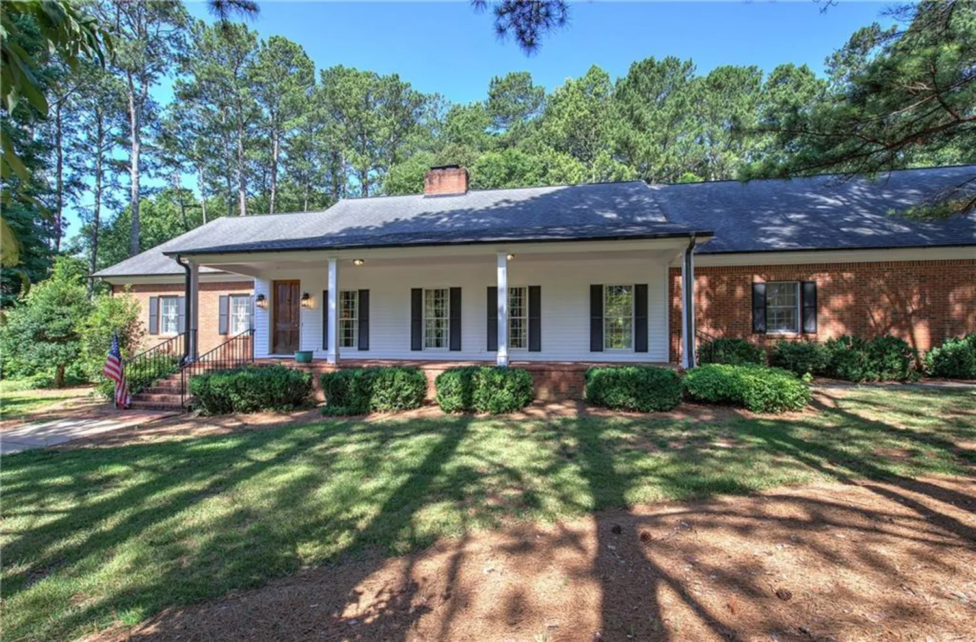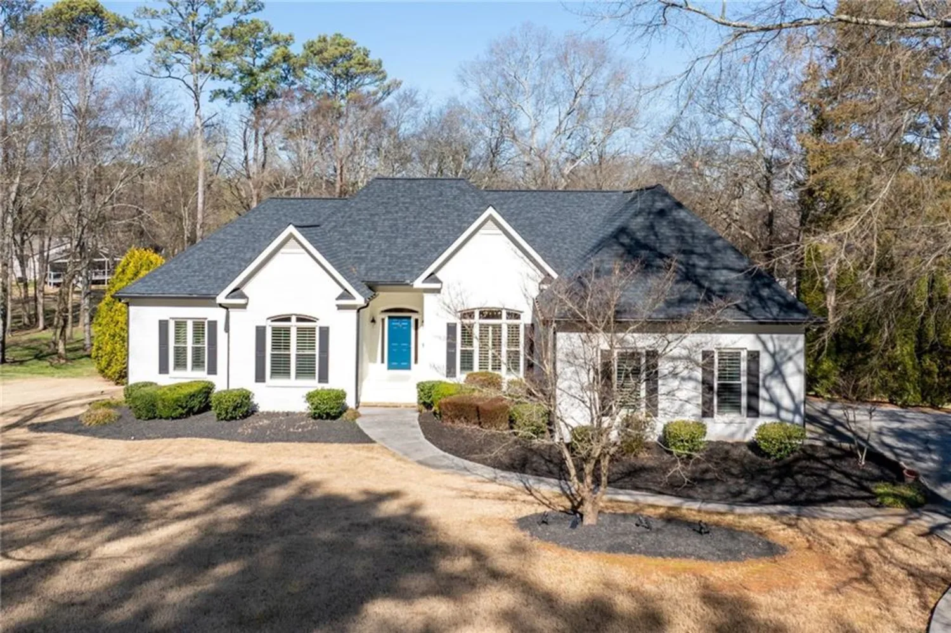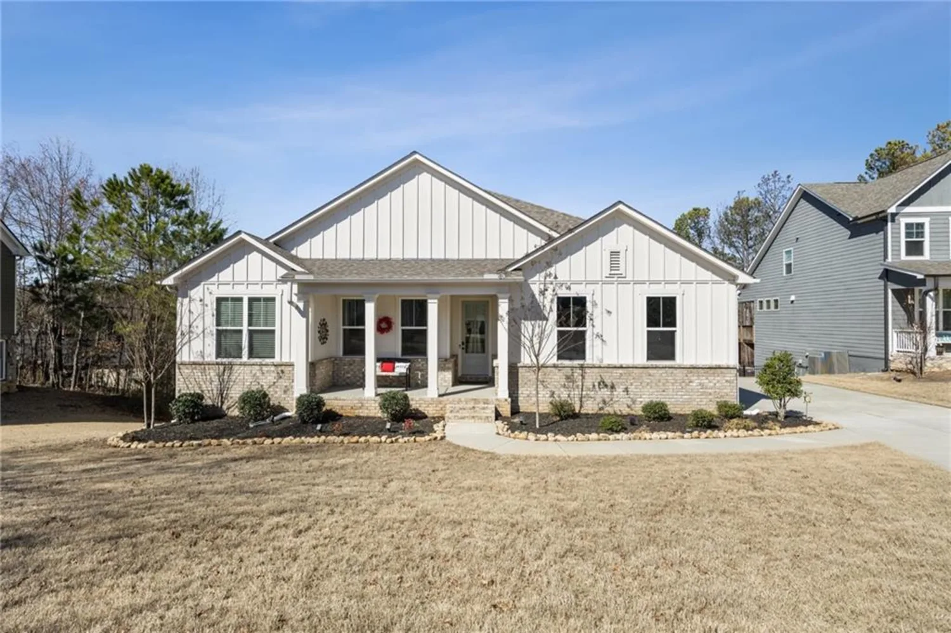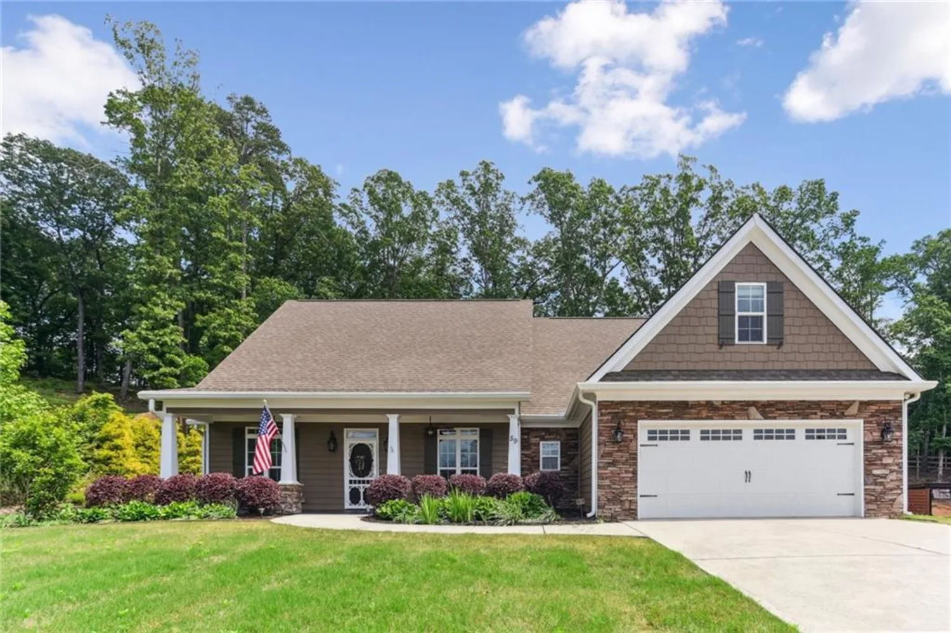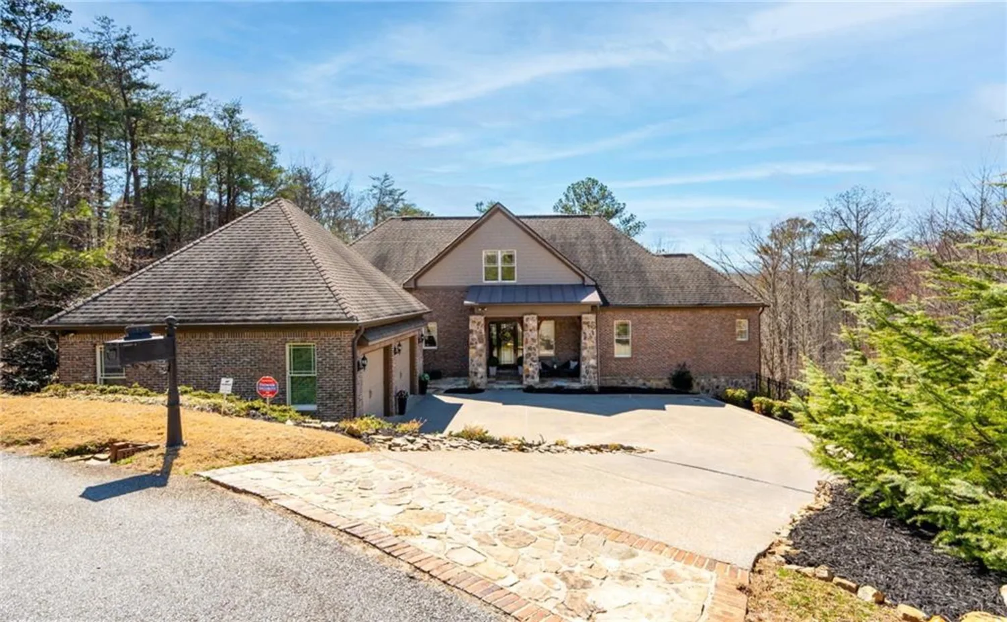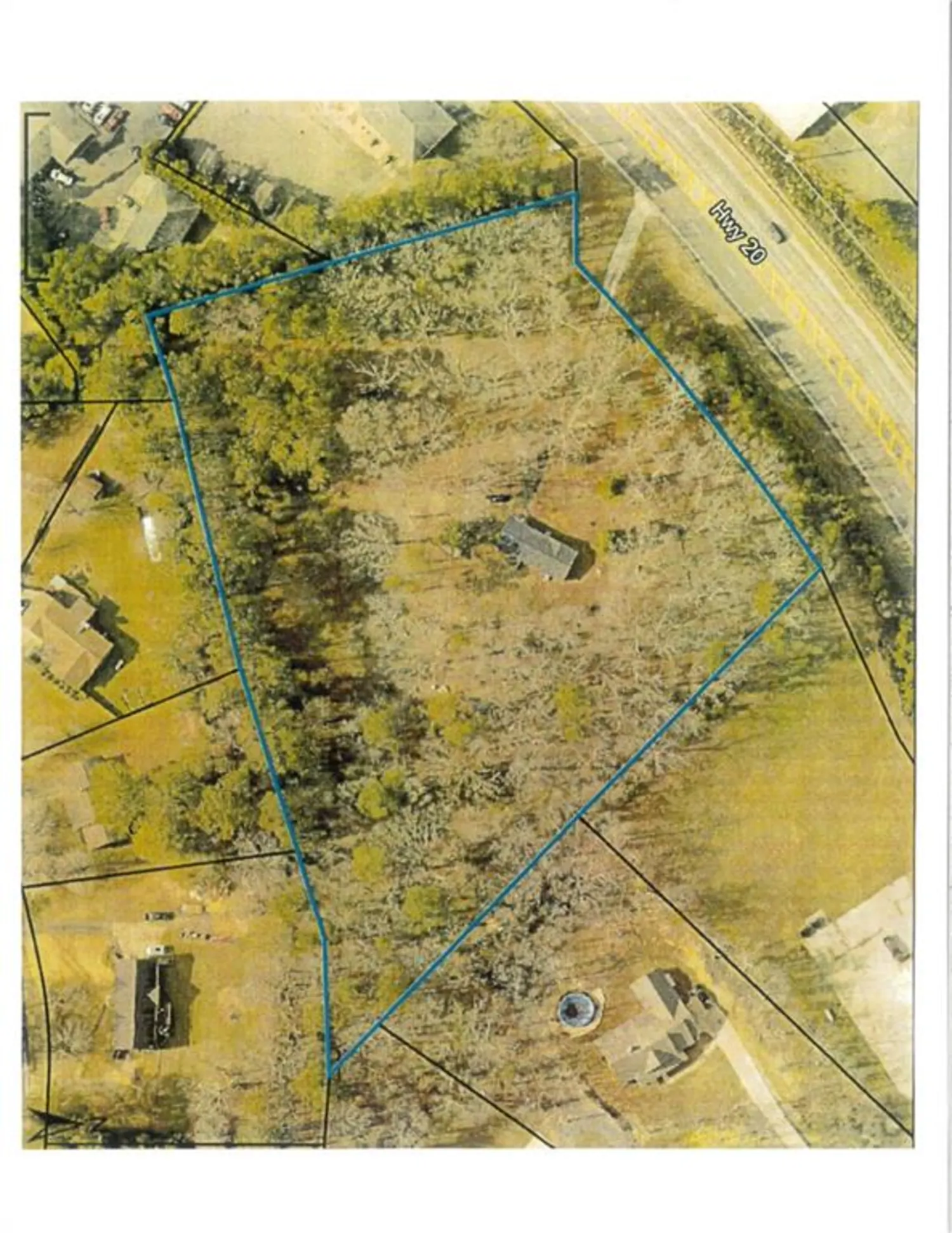5 pembroke laneCartersville, GA 30120
5 pembroke laneCartersville, GA 30120
Description
Discover the perfect blend of luxury and comfort in this beautifully updated home, offering a serene mountain retreat feel in the city. Recent upgrades include a fully remodeled kitchen, new flooring throughout, a new roof, and a freshly constructed front retaining wall. Step outside to an incredible outdoor oasis featuring a koi pond, waterfall, and a spacious patio with a stone fireplace-ideal for relaxing or entertaining. A charming treehouse/playhouse with newly built decking adds a fun and unique touch to the outdoor space. The main-level primary suite is a true sanctuary, boasting a spa-inspired bathroom and peaceful views of your private waterfall. The open layout seamlessly connects the dining room, living room, and family room, creating an inviting space for gatherings. The finished basement adds even more versatility with a large game room, TV lounge, wet bar, massive extra storage, and a half bathroom. An additional two-story garage with a workshop and in-law suite completes this exceptional property. Additional updates include a new hot water heaters, new upper level AC outdoor unit, and fresh paint throughout the home. This is a rare find-don't miss the opportunity to make it yours!
Property Details for 5 Pembroke Lane
- Subdivision ComplexThe Waterford
- Architectural StyleTraditional
- ExteriorGarden, Gas Grill, Private Yard, Rain Barrel/Cistern(s)
- Num Of Garage Spaces4
- Parking FeaturesAttached, Detached, Garage, Garage Door Opener, Garage Faces Side, Kitchen Level
- Property AttachedNo
- Waterfront FeaturesNone
LISTING UPDATED:
- StatusActive Under Contract
- MLS #7544843
- Days on Site63
- Taxes$7,514 / year
- HOA Fees$750 / year
- MLS TypeResidential
- Year Built1991
- Lot Size1.98 Acres
- CountryBartow - GA
Location
Listing Courtesy of Ansley Real Estate | Christie's International Real Estate - Christa Jones
LISTING UPDATED:
- StatusActive Under Contract
- MLS #7544843
- Days on Site63
- Taxes$7,514 / year
- HOA Fees$750 / year
- MLS TypeResidential
- Year Built1991
- Lot Size1.98 Acres
- CountryBartow - GA
Building Information for 5 Pembroke Lane
- StoriesThree Or More
- Year Built1991
- Lot Size1.9800 Acres
Payment Calculator
Term
Interest
Home Price
Down Payment
The Payment Calculator is for illustrative purposes only. Read More
Property Information for 5 Pembroke Lane
Summary
Location and General Information
- Community Features: Clubhouse, Homeowners Assoc, Playground, Pool, Sidewalks, Street Lights, Tennis Court(s)
- Directions: Take Etowah Dr, Left into The Waterford Subdivision on Glen Cove Dr, Left at clubhouse on Waterford Dr, Second Left on Pembroke Lane, home is on the right.
- View: Trees/Woods
- Coordinates: 34.141307,-84.797677
School Information
- Elementary School: Cartersville
- Middle School: Cartersville
- High School: Cartersville
Taxes and HOA Information
- Parcel Number: C057 0002 040
- Tax Year: 2024
- Association Fee Includes: Swim, Tennis
- Tax Legal Description: LT 354 WATERFORD PHSE III LL698,699 D4
Virtual Tour
- Virtual Tour Link PP: https://www.propertypanorama.com/5-Pembroke-Lane-Cartersville-GA-30120/unbranded
Parking
- Open Parking: No
Interior and Exterior Features
Interior Features
- Cooling: Ceiling Fan(s), Central Air, Whole House Fan
- Heating: Natural Gas
- Appliances: Dishwasher, Disposal, Double Oven, Gas Cooktop, Gas Range, Gas Water Heater, Microwave
- Basement: Bath/Stubbed, Daylight, Exterior Entry, Finished, Interior Entry
- Fireplace Features: Gas Log, Keeping Room
- Flooring: Hardwood
- Interior Features: Bookcases, Entrance Foyer, Entrance Foyer 2 Story, His and Hers Closets, Walk-In Closet(s)
- Levels/Stories: Three Or More
- Other Equipment: None
- Window Features: Double Pane Windows
- Kitchen Features: Cabinets White, Eat-in Kitchen, Kitchen Island, Pantry, Stone Counters, View to Family Room
- Master Bathroom Features: Double Vanity, Separate Tub/Shower, Skylights, Soaking Tub
- Foundation: See Remarks
- Main Bedrooms: 2
- Total Half Baths: 2
- Bathrooms Total Integer: 7
- Main Full Baths: 2
- Bathrooms Total Decimal: 6
Exterior Features
- Accessibility Features: None
- Construction Materials: Stucco
- Fencing: None
- Horse Amenities: None
- Patio And Porch Features: Front Porch, Patio
- Pool Features: None
- Road Surface Type: Paved
- Roof Type: Composition
- Security Features: Carbon Monoxide Detector(s), Fire Alarm
- Spa Features: None
- Laundry Features: Laundry Chute, Laundry Room, Main Level
- Pool Private: No
- Road Frontage Type: Other
- Other Structures: Garage(s), Gazebo, Other
Property
Utilities
- Sewer: Public Sewer
- Utilities: Underground Utilities
- Water Source: Public
- Electric: Other
Property and Assessments
- Home Warranty: No
- Property Condition: Resale
Green Features
- Green Energy Efficient: Thermostat
- Green Energy Generation: None
Lot Information
- Above Grade Finished Area: 4372
- Common Walls: No Common Walls
- Lot Features: Back Yard, Landscaped, Private, Wooded
- Waterfront Footage: None
Rental
Rent Information
- Land Lease: No
- Occupant Types: Owner
Public Records for 5 Pembroke Lane
Tax Record
- 2024$7,514.00 ($626.17 / month)
Home Facts
- Beds5
- Baths5
- Total Finished SqFt4,372 SqFt
- Above Grade Finished4,372 SqFt
- StoriesThree Or More
- Lot Size1.9800 Acres
- StyleSingle Family Residence
- Year Built1991
- APNC057 0002 040
- CountyBartow - GA
- Fireplaces1




