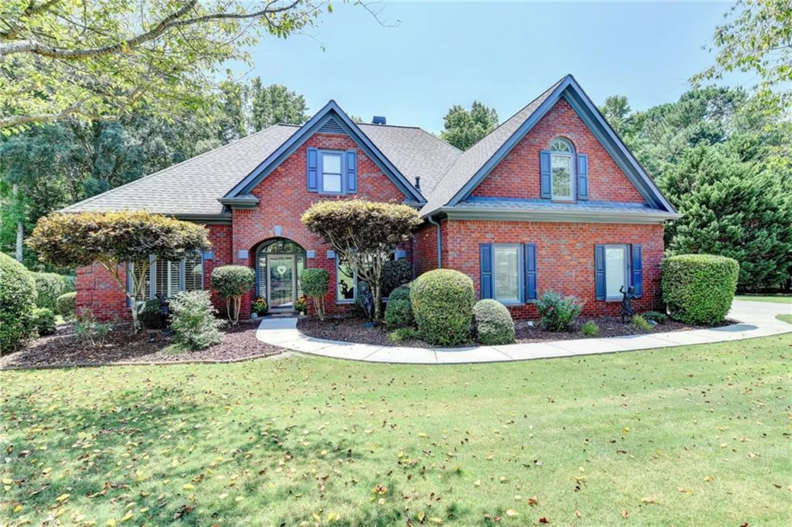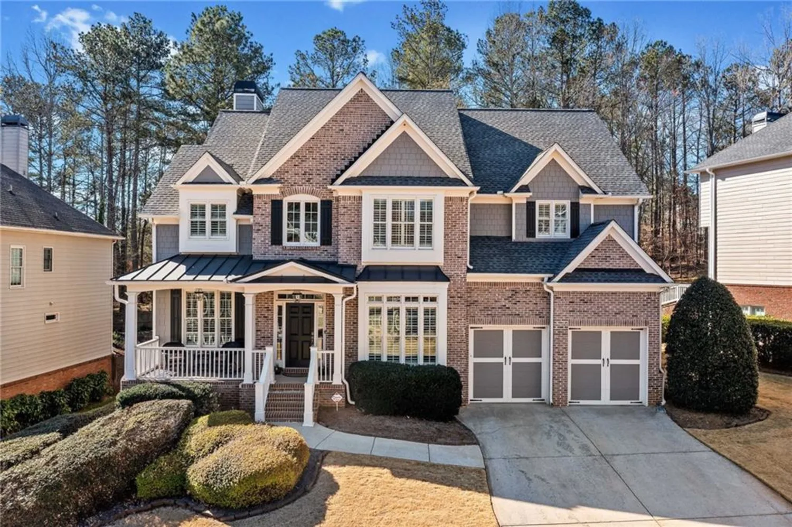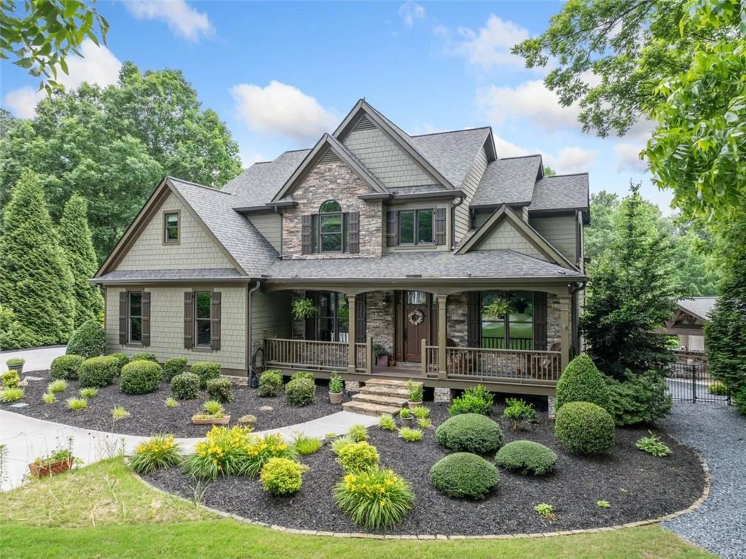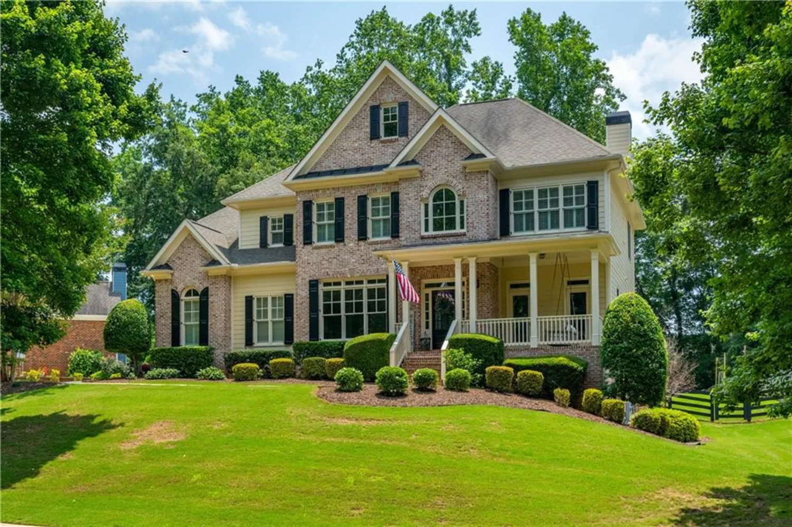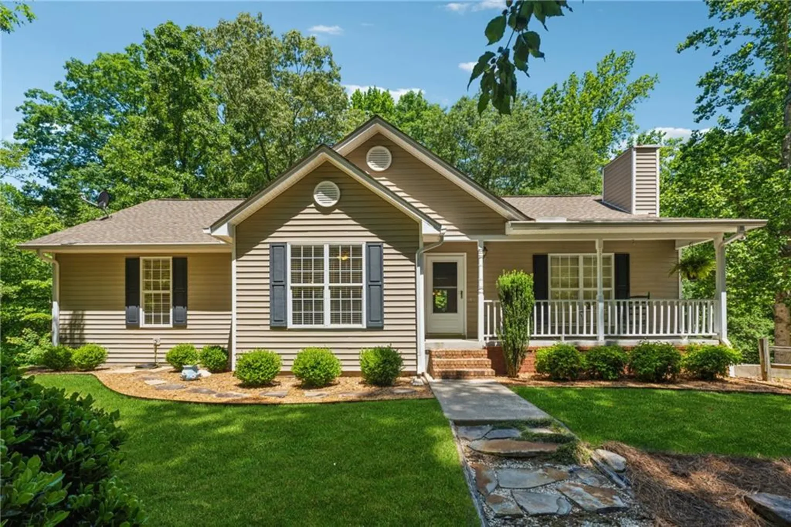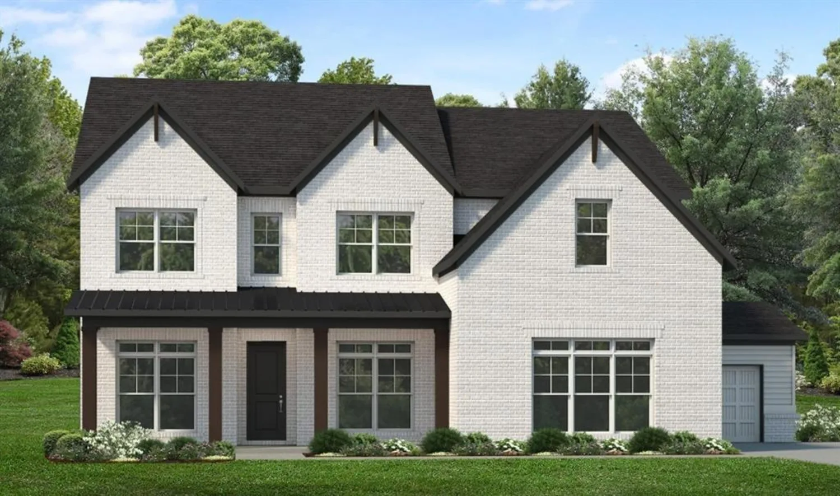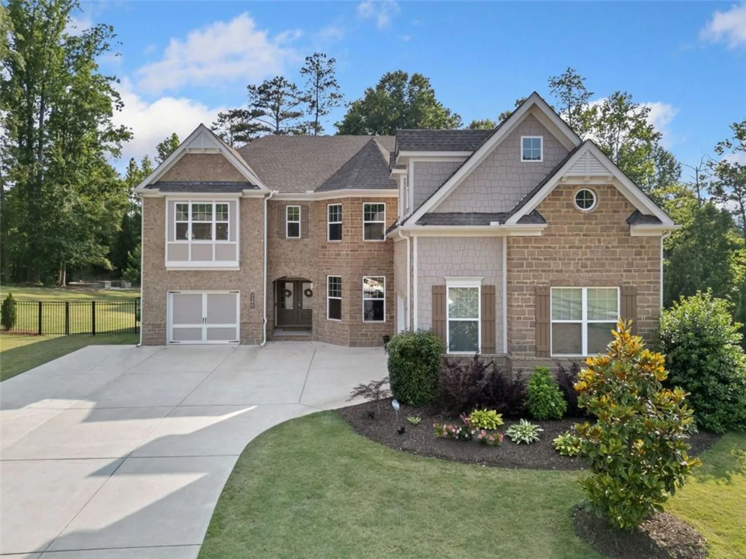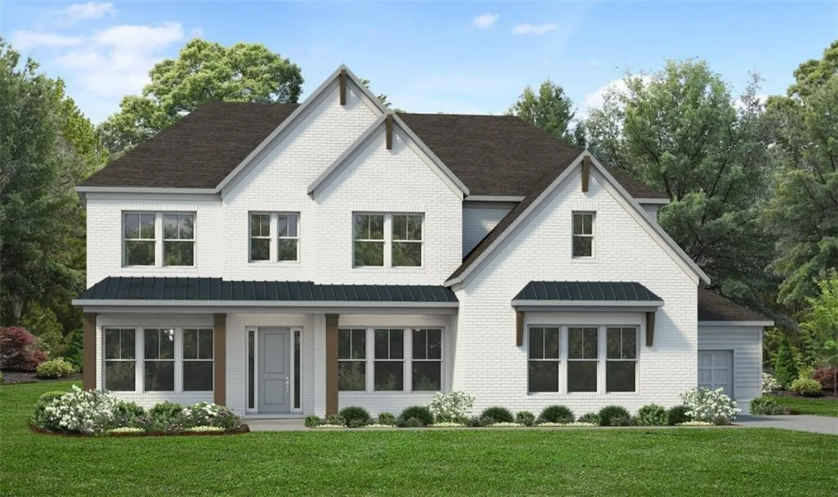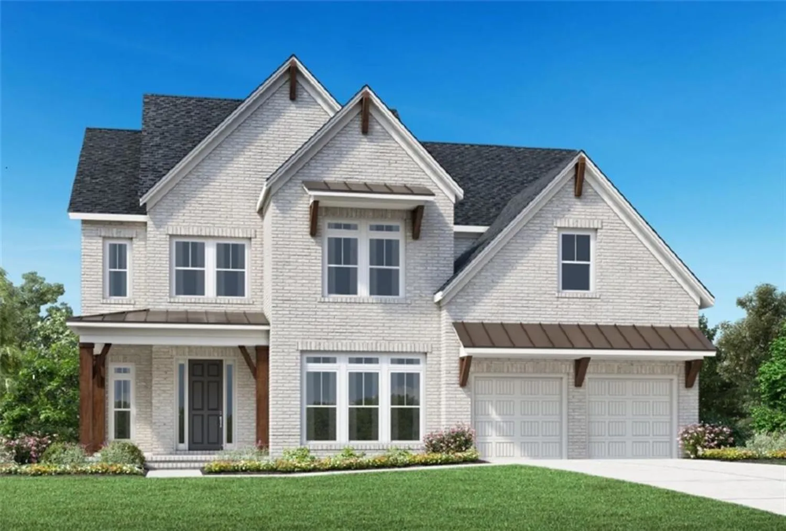6040 boulder bluff driveCumming, GA 30040
6040 boulder bluff driveCumming, GA 30040
Description
Welcome To Your Luxurious Open-Concept Home In The Highly Desirable Cool Springs Community Of North Forsyth County. This Impressive Residence Showcases Four-Sided Brick And Stunning Stone Accents, Combining Timeless Curb Appeal With Modern Comfort. The Main Level Features A Private Office With Glass French Doors And A Formal Dining Room Adorned With Elegant Trim Detailing. The Spacious Family Room Offers A Coffered Ceiling, A Striking Stacked Stone Fireplace, And Custom Built-In Bookcases. Designed For Both Functionality And Style, The Chef’s Kitchen Includes Granite Countertops, Natural Wood Cabinetry, A Hidden Walk-In Pantry, And An Expansive Island—Ideal For Entertaining And Meal Prep. The Main Floor Also Includes A Guest Bedroom, A Full Bathroom, A Mudroom, And A Cozy Keeping Room. Upstairs, The Oversized Owner’s Suite Provides A Relaxing Retreat With A Spacious Walk-In Closet And A Spa-Like Bathroom With Dual Vanities And A Linen Closet. Three Additional Generously Sized Bedrooms, Two Full Bathrooms, And A Versatile Flex Room—Perfect As A Guest Suite Or Additional Bedroom—Complete The Upper Level. The Fully Finished Basement Is An Entertainer’s Dream, Offering Two Additional Bedrooms, A Full Bath, A Second Full Kitchen, A Home Theater, And A Recreation Area With Space For A Pool Table. French Doors Open To A Private Side Yard, Perfect For Gatherings Or Quiet Evenings. Recent Upgrades Include A Brand-New Multi-Zoned Hvac System And Fresh Interior Paint Throughout. Outside, Enjoy A Beautifully Landscaped Backyard Oasis With A Dedicated Garden Area And Ample Space For Children And Pets To Play. Conveniently Located Just Minutes From Ga-400, Top-Rated Schools, Parks, Dining, And Shopping—This Exceptional Home Truly Has It All.
Property Details for 6040 Boulder Bluff Drive
- Subdivision ComplexCool Springs
- Architectural StyleCraftsman, Traditional
- ExteriorGarden, Private Yard
- Num Of Garage Spaces3
- Parking FeaturesAttached, Driveway, Garage
- Property AttachedNo
- Waterfront FeaturesNone
LISTING UPDATED:
- StatusActive
- MLS #7544587
- Days on Site64
- Taxes$8,370 / year
- HOA Fees$1,200 / year
- MLS TypeResidential
- Year Built2007
- Lot Size0.76 Acres
- CountryForsyth - GA
LISTING UPDATED:
- StatusActive
- MLS #7544587
- Days on Site64
- Taxes$8,370 / year
- HOA Fees$1,200 / year
- MLS TypeResidential
- Year Built2007
- Lot Size0.76 Acres
- CountryForsyth - GA
Building Information for 6040 Boulder Bluff Drive
- StoriesTwo
- Year Built2007
- Lot Size0.7600 Acres
Payment Calculator
Term
Interest
Home Price
Down Payment
The Payment Calculator is for illustrative purposes only. Read More
Property Information for 6040 Boulder Bluff Drive
Summary
Location and General Information
- Community Features: Homeowners Assoc, Pool, Sidewalks, Street Lights, Tennis Court(s)
- Directions: GA 400 North to Exit 18 Hwy 369. Go west towards Canton and turn left on Hendrix Road. Cool Springs Subdivision on right. Boulder Bluff to second stop sign. Continue for about a quarter of a mile and the house will be on the right right before the cul-de-sac.
- View: Trees/Woods, Other
- Coordinates: 34.278935,-84.143687
School Information
- Elementary School: Matt
- Middle School: North Forsyth
- High School: North Forsyth
Taxes and HOA Information
- Parcel Number: 147 282
- Tax Year: 2024
- Tax Legal Description: 3-1 551-550 LT49 PH2 COOL SPRINGS
Virtual Tour
- Virtual Tour Link PP: https://www.propertypanorama.com/6040-Boulder-Bluff-Drive-Cumming-GA-30040/unbranded
Parking
- Open Parking: Yes
Interior and Exterior Features
Interior Features
- Cooling: Ceiling Fan(s), Central Air
- Heating: Central, Forced Air, Natural Gas
- Appliances: Dishwasher, Disposal, Double Oven, Electric Range, Gas Cooktop
- Basement: Exterior Entry, Finished, Finished Bath, Full, Walk-Out Access
- Fireplace Features: Decorative, Electric, Factory Built
- Flooring: Carpet, Hardwood
- Interior Features: Beamed Ceilings, Bookcases, Coffered Ceiling(s), Crown Molding, Entrance Foyer, Entrance Foyer 2 Story, Walk-In Closet(s)
- Levels/Stories: Two
- Other Equipment: None
- Window Features: Double Pane Windows
- Kitchen Features: Cabinets Stain, Country Kitchen, Kitchen Island, Second Kitchen, Solid Surface Counters, Stone Counters
- Master Bathroom Features: Double Vanity
- Foundation: Concrete Perimeter, Slab
- Main Bedrooms: 1
- Bathrooms Total Integer: 5
- Main Full Baths: 1
- Bathrooms Total Decimal: 5
Exterior Features
- Accessibility Features: None
- Construction Materials: Brick, Brick 4 Sides, Stone
- Fencing: Back Yard
- Horse Amenities: None
- Patio And Porch Features: Front Porch, Patio
- Pool Features: None
- Road Surface Type: Asphalt
- Roof Type: Asbestos Shingle
- Security Features: Smoke Detector(s)
- Spa Features: None
- Laundry Features: Upper Level
- Pool Private: No
- Road Frontage Type: City Street
- Other Structures: None
Property
Utilities
- Sewer: Septic Tank
- Utilities: Cable Available, Electricity Available, Natural Gas Available, Phone Available, Underground Utilities, Water Available
- Water Source: Public
- Electric: 110 Volts, 220 Volts in Laundry
Property and Assessments
- Home Warranty: No
- Property Condition: Resale
Green Features
- Green Energy Efficient: None
- Green Energy Generation: None
Lot Information
- Common Walls: No Common Walls
- Lot Features: Back Yard, Cleared, Level
- Waterfront Footage: None
Rental
Rent Information
- Land Lease: No
- Occupant Types: Owner
Public Records for 6040 Boulder Bluff Drive
Tax Record
- 2024$8,370.00 ($697.50 / month)
Home Facts
- Beds7
- Baths5
- Total Finished SqFt6,686 SqFt
- StoriesTwo
- Lot Size0.7600 Acres
- StyleSingle Family Residence
- Year Built2007
- APN147 282
- CountyForsyth - GA
- Fireplaces2




