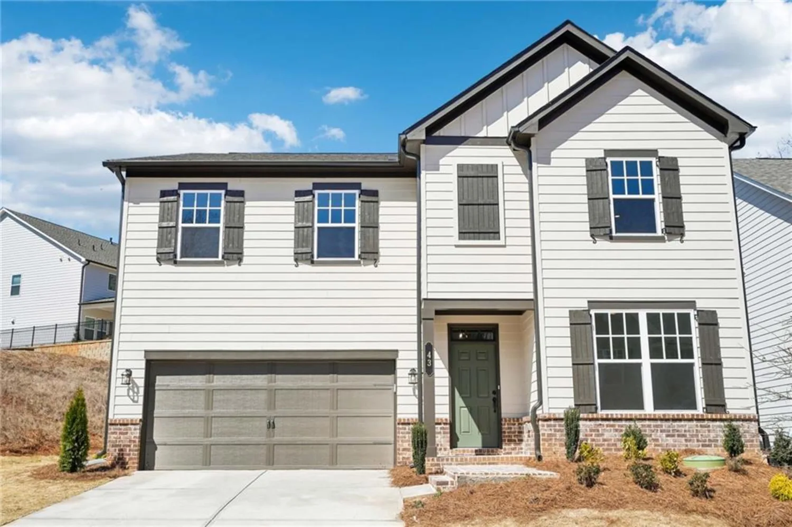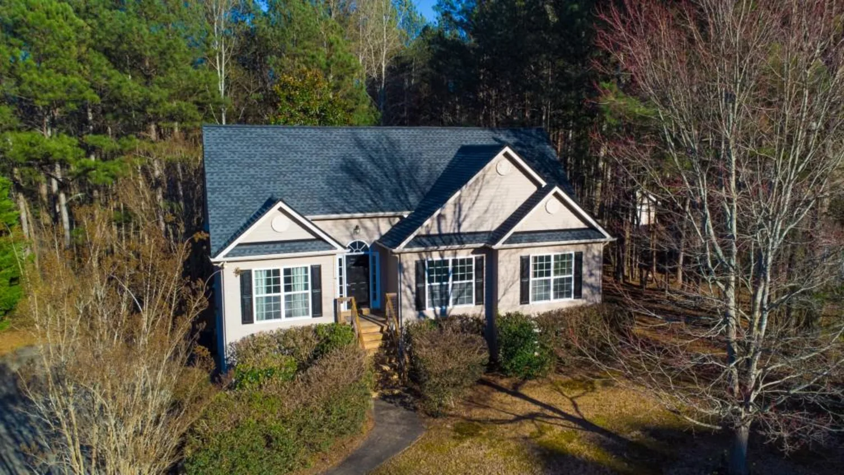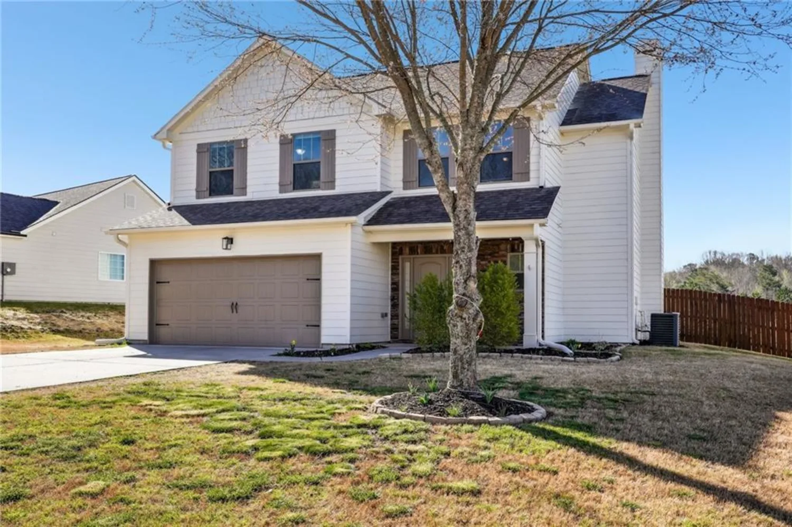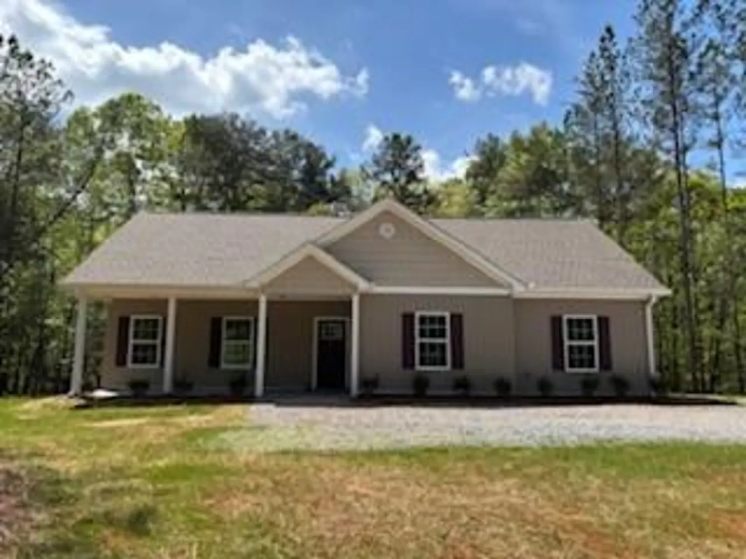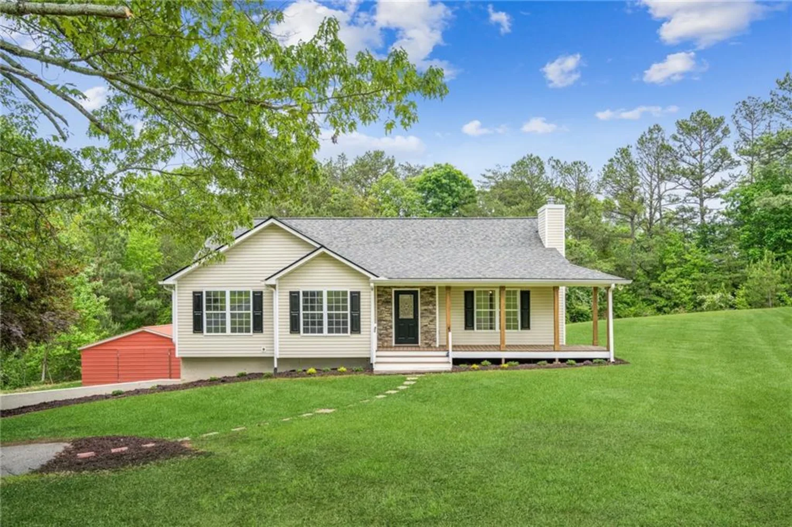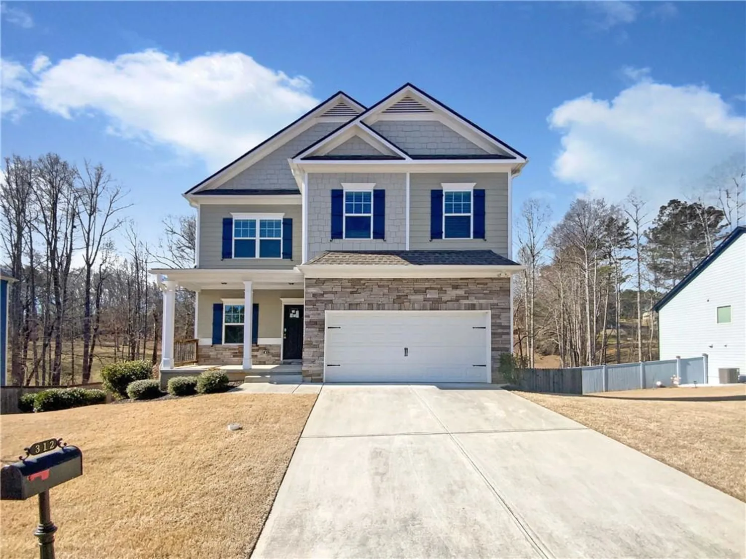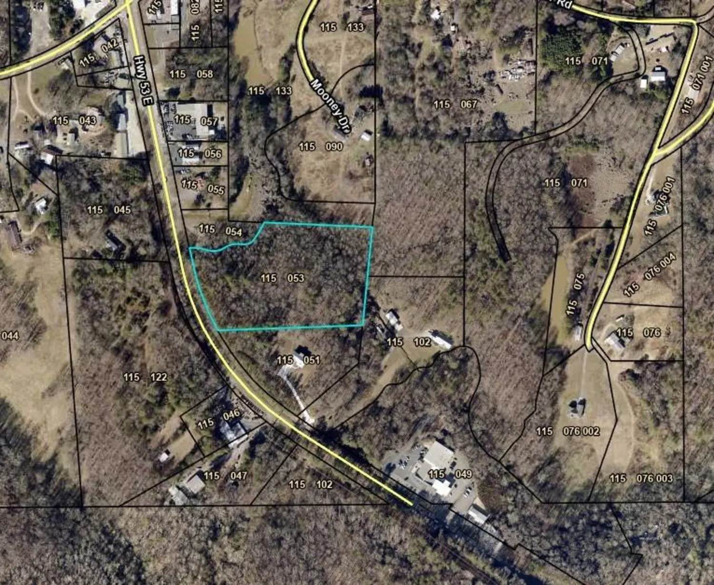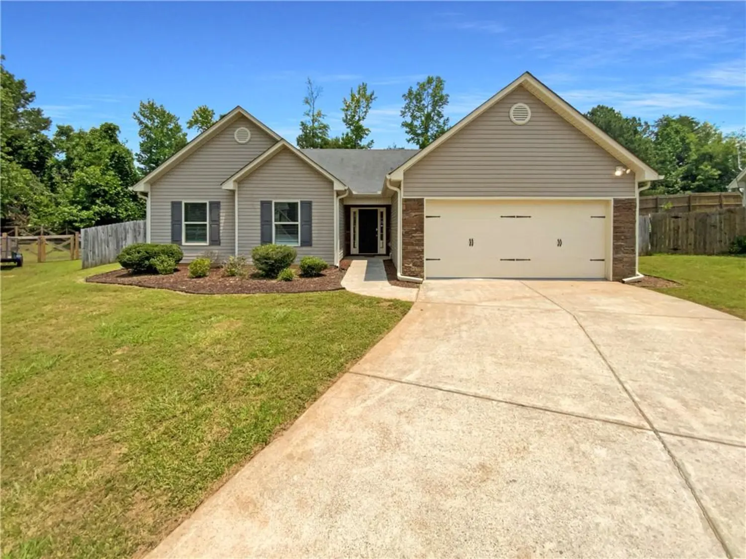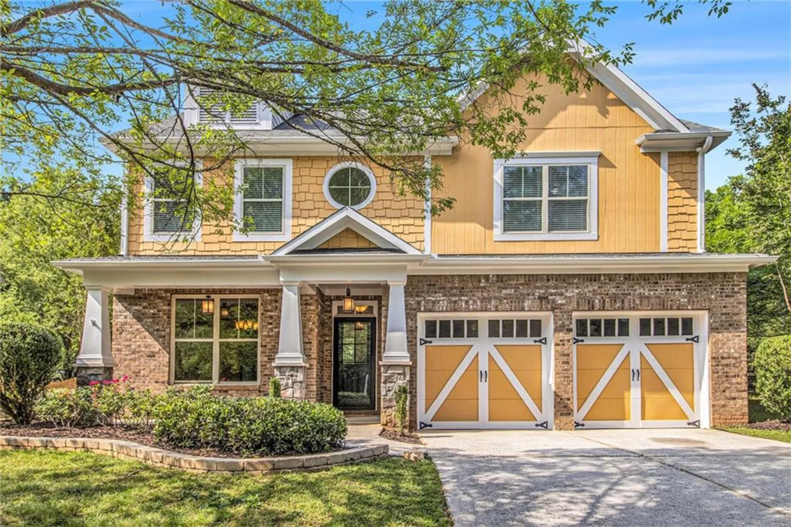88 mayfair streetDawsonville, GA 30534
88 mayfair streetDawsonville, GA 30534
Description
Discover refined living in this highly coveted residence, nestled on an exceptional wooded homesite in a prime neighborhood. The exterior showcases a beautiful brick front porch and front exuding timeless elegance from first glance. Step through the inviting front porch into a spacious foyer that leads to a dining room, flooded with natural light. The open floorplan seamlessly integrates the Great Room, Kitchen, and Breakfast area, ideal for both casual family living and entertaining. The expansive kitchen is a designer's dream with dramatic black cabinets accented with gold hardware and black and gold lighting. A walk-in pantry, large island, gas cooking, and breakfast bar complete the space. Adjacent, the Great Room boasts a cozy fireplace. A main floor Guest Retreat with full bath and walk-in shower offers privacy. Ascend the rear staircase to discover four bedrooms and three baths. The Primary Suite features an oversized shower, soaking tub, double vanities, and a generously sized closet. A spacious laundry room and three additional bedrooms with two baths completes the upstairs. Combining luxury with practicality, this home offers unparalleled craftsmanship and attention to detail, representing a rare opportunity to own a masterpiece in a sought-after community. Don't miss this opportunity - schedule your tour today! At Creekside, experience the convenience of living in a prime location that seamlessly blends your lifestyle needs with the beauty of nature. Situated near tranquil Lake Lanier and the vibrant North Georgia Premium Outlets, Creekside offers unparalleled access to both shopping and recreational activities. With GA 400 in close proximity, exploring the picturesque North Georgia Mountains or enjoying a day at Toto Creek Park, which is just a mile away and features a boat launch, has never been easier. Additionally, the presence of a strong medical hub nearby ensures that your health and wellness needs are always covered. Creekside is not just a place to live; it's a gateway to a life well-lived, where convenience meets natural beauty. This home has a projected delivery date of May. For further details and information on current promotions, please contact an onsite Community Sales Manager. This home has a projected delivery date of May. For further details and information on current promotions, please contact an onsite Community Sales Manager. Please note that renderings are for illustrative purposes, and photos may represent sample products of homes under construction. Actual exterior and interior selections may vary by homesite..
Property Details for 88 Mayfair Street
- Subdivision ComplexCreekside
- Architectural StyleTraditional
- ExteriorPrivate Yard
- Num Of Garage Spaces2
- Parking FeaturesAttached, Garage, Garage Door Opener, Garage Faces Front
- Property AttachedNo
- Waterfront FeaturesNone
LISTING UPDATED:
- StatusClosed
- MLS #7543282
- Days on Site38
- HOA Fees$1,200 / year
- MLS TypeResidential
- Year Built2024
- Lot Size0.21 Acres
- CountryDawson - GA
Location
Listing Courtesy of Ashton Woods Realty, LLC - HALEY MILLER
LISTING UPDATED:
- StatusClosed
- MLS #7543282
- Days on Site38
- HOA Fees$1,200 / year
- MLS TypeResidential
- Year Built2024
- Lot Size0.21 Acres
- CountryDawson - GA
Building Information for 88 Mayfair Street
- StoriesTwo
- Year Built2024
- Lot Size0.2130 Acres
Payment Calculator
Term
Interest
Home Price
Down Payment
The Payment Calculator is for illustrative purposes only. Read More
Property Information for 88 Mayfair Street
Summary
Location and General Information
- Community Features: Homeowners Assoc, Street Lights
- Directions: GPS use 165 Foxhill Drive Dawsonville, GA 30534. From Atlanta take GA 400 North, approximately 4.5 miles past The North Georgia Premium Outlets turn right on Henry Grady Hwy. In .06 miles, turn right on Foxhill Drive into the Creekside community. Model is first home on the left. From Dahlonega, take GA 400 South, in 5.3 miles turn left onto Henry Grady Hwy, in .06 miles turn right onto Foxhill Drive into the Creekside community.
- View: Trees/Woods, Other
- Coordinates: 34.395264,-83.995101
School Information
- Elementary School: Kilough
- Middle School: Dawson County
- High School: Dawson County
Taxes and HOA Information
- Tax Year: 2024
- Association Fee Includes: Reserve Fund
- Tax Legal Description: 88 Mayfair Street, Dawsonville, GA 30534
- Tax Lot: 48
Virtual Tour
- Virtual Tour Link PP: https://www.propertypanorama.com/88-Mayfair-Street-Dawsonville-GA-30534/unbranded
Parking
- Open Parking: No
Interior and Exterior Features
Interior Features
- Cooling: Ceiling Fan(s), Central Air, Zoned
- Heating: Central, Forced Air, Natural Gas, Zoned
- Appliances: Dishwasher, Disposal, Gas Range, Microwave
- Basement: None
- Fireplace Features: Factory Built, Family Room, Gas Log
- Flooring: Carpet, Ceramic Tile, Vinyl
- Interior Features: Disappearing Attic Stairs, Double Vanity, Entrance Foyer, High Ceilings 9 ft Main, Walk-In Closet(s)
- Levels/Stories: Two
- Other Equipment: Irrigation Equipment
- Window Features: Double Pane Windows
- Kitchen Features: Breakfast Room, Cabinets Other, Kitchen Island, Pantry Walk-In, Stone Counters, View to Family Room
- Master Bathroom Features: Double Vanity, Separate Tub/Shower
- Foundation: Slab
- Main Bedrooms: 1
- Bathrooms Total Integer: 4
- Main Full Baths: 1
- Bathrooms Total Decimal: 4
Exterior Features
- Accessibility Features: None
- Construction Materials: Brick, Cement Siding, HardiPlank Type
- Fencing: None
- Horse Amenities: None
- Patio And Porch Features: Patio
- Pool Features: None
- Road Surface Type: Asphalt
- Roof Type: Composition, Ridge Vents, Shingle
- Security Features: Carbon Monoxide Detector(s), Smoke Detector(s)
- Spa Features: None
- Laundry Features: Electric Dryer Hookup, Laundry Room, Upper Level
- Pool Private: No
- Road Frontage Type: City Street
- Other Structures: None
Property
Utilities
- Sewer: Other
- Utilities: Electricity Available, Natural Gas Available, Sewer Available, Underground Utilities, Water Available
- Water Source: Public
- Electric: 220 Volts in Laundry
Property and Assessments
- Home Warranty: Yes
- Property Condition: Under Construction
Green Features
- Green Energy Efficient: None
- Green Energy Generation: None
Lot Information
- Common Walls: No Common Walls
- Lot Features: Back Yard, Landscaped, Private, Sprinklers In Front, Wooded
- Waterfront Footage: None
Rental
Rent Information
- Land Lease: No
- Occupant Types: Vacant
Public Records for 88 Mayfair Street
Tax Record
- 2024$0.00 ($0.00 / month)
Home Facts
- Beds5
- Baths4
- Total Finished SqFt3,208 SqFt
- StoriesTwo
- Lot Size0.2130 Acres
- StyleSingle Family Residence
- Year Built2024
- CountyDawson - GA
- Fireplaces1




