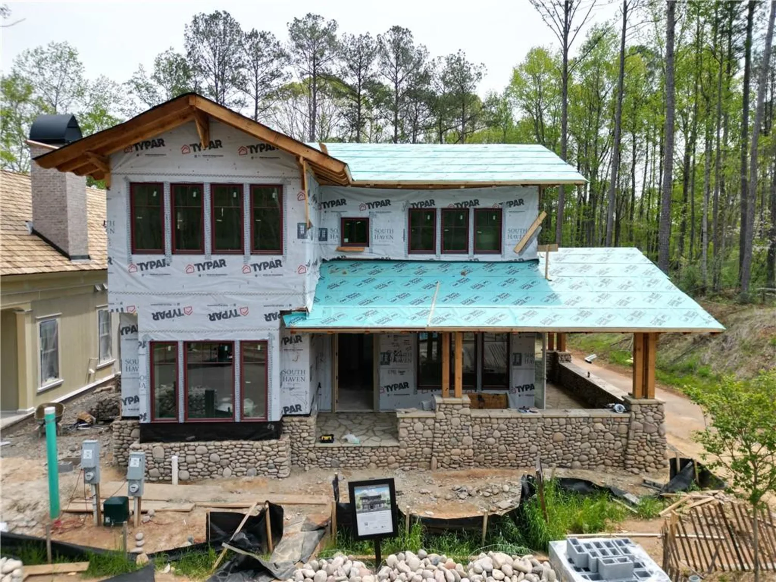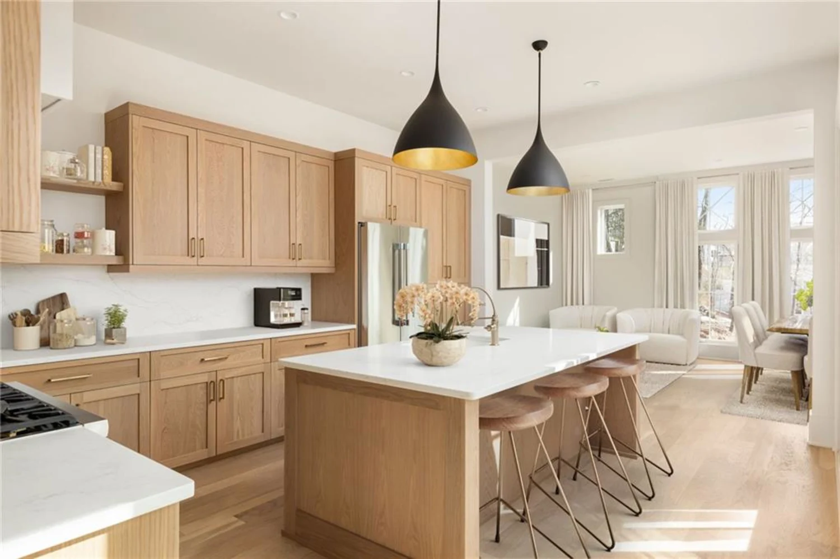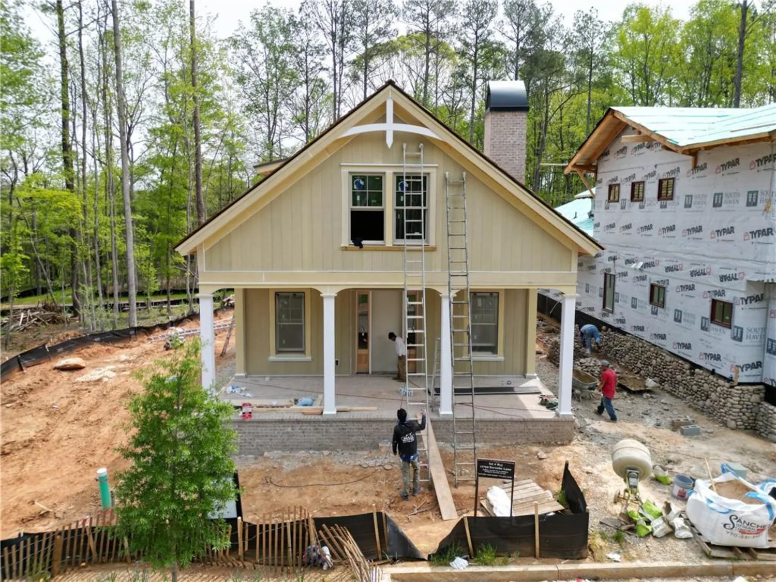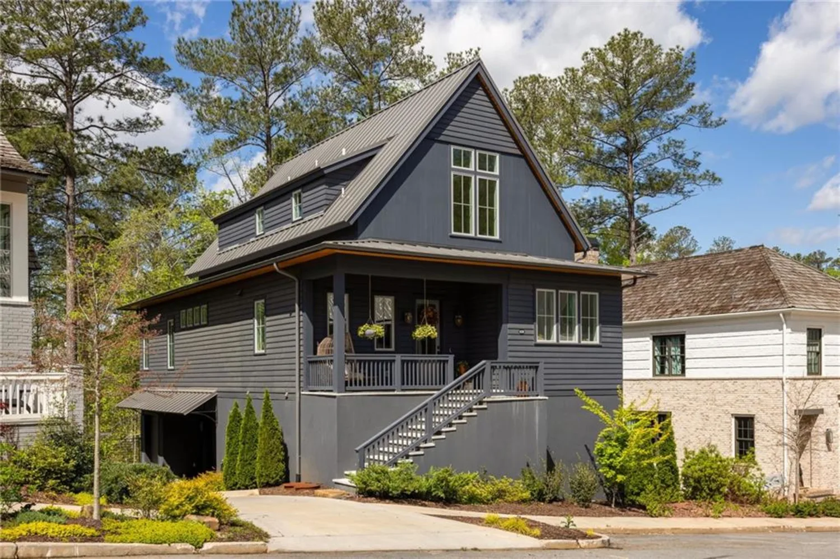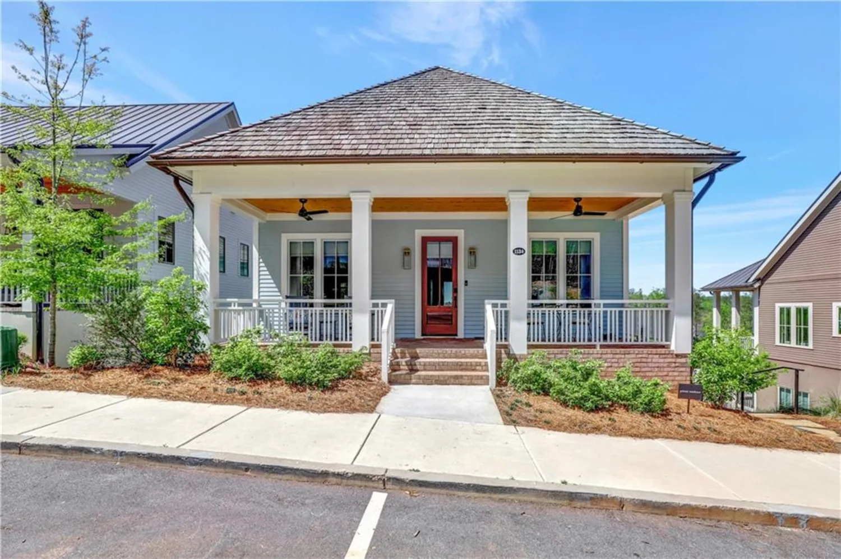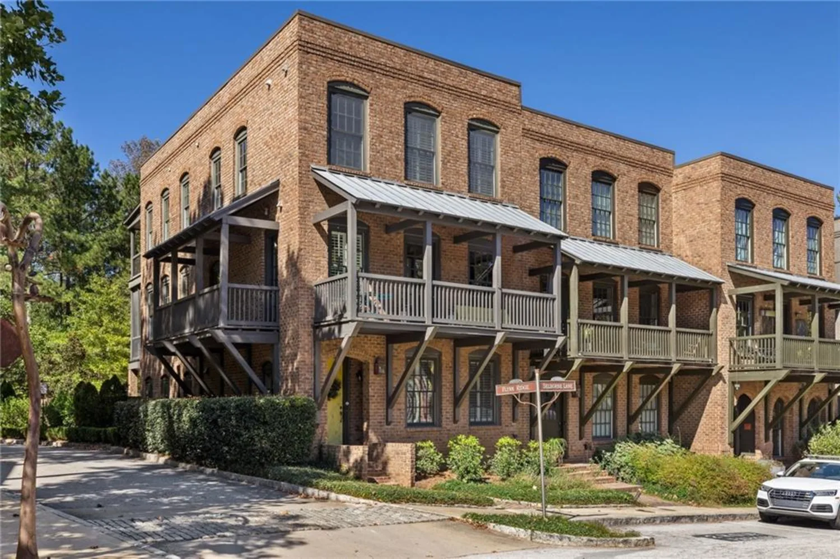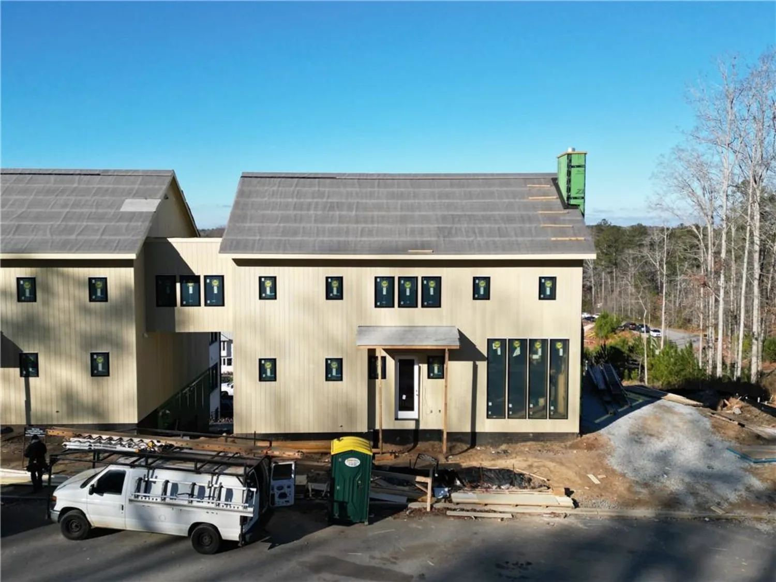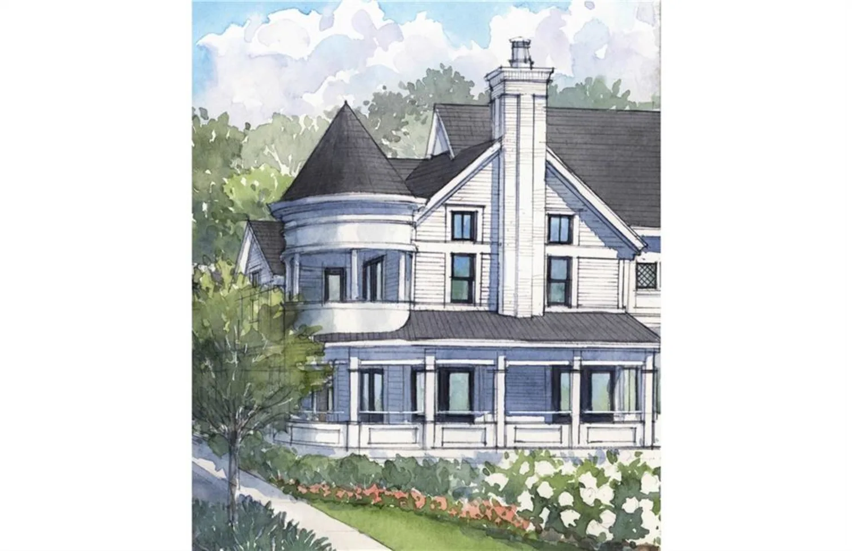321 mado laneChattahoochee Hills, GA 30268
321 mado laneChattahoochee Hills, GA 30268
Description
Located in the desirable Mado Hamlet of Serenbe, this thoughtfully designed home offers an open floor plan with seamless flow between the living and dining areas, perfect for modern living and entertaining. Expansive front and rear porches extend your living space outdoors, providing tranquil spots to relax and enjoy the natural surroundings either in solitude or to entertain. The primary suite is conveniently located on the main level, offering ease and comfort + access to the back porch, while a private home office is tucked away for quiet work or retreat. Upstairs, you’ll find three spacious guest bedrooms with en-suite bathrooms, and the terrace level features a secondary living area with access to a covered patio with access to the backyard—ideal for gatherings or quiet evenings. The terrace level also features private parking in the drive under garage with treated floors + storage cabinets. This home is loaded with upgrades, including a whole-house 24 kW generator, water filtration and reverse osmosis systems, and enhanced security with an alarm system, exterior cameras, and advanced fire detection equipment. Recent exterior painting and staining, professionally installed landscaping with lighting and irrigation, and fencing on the side and back offer peace of mind and curb appeal.? Inside, enjoy custom Bell cabinetry throughout, a Wolf range and microwave-speed oven, a Bosch dishwasher, and a Sub-Zero refrigerator with custom wood paneling. Designer lighting upgrades include chandeliers in the primary bedroom, primary bath, and second-floor bedroom, along with updated fixtures in the kitchen, dining, and basement areas. Power solar shades and custom window treatments complete the elevated interiors.? Additional features include a carpeted stair runner, an exposed aggregate driveway, gutter covers, and one professionally installed safe— bolted into the basement floor inside a room behind a steel door. There’s also an additional laundry hookup in the basement storage room and a water monitoring system with remote shutoff for added protection.? This exceptional Serenbe home blends thoughtful design with high-end upgrades and modern conveniences, offering a luxurious and secure retreat.
Property Details for 321 Mado Lane
- Subdivision ComplexSerenbe
- Architectural StyleCottage, Modern
- ExteriorAwning(s), Lighting, Private Yard, Rain Gutters, Rear Stairs
- Num Of Garage Spaces3
- Parking FeaturesGarage, Garage Faces Side
- Property AttachedNo
- Waterfront FeaturesNone
LISTING UPDATED:
- StatusPending
- MLS #7542874
- Days on Site3
- Taxes$18,881 / year
- HOA Fees$1,637 / year
- MLS TypeResidential
- Year Built2021
- Lot Size0.11 Acres
- CountryFulton - GA
Location
Listing Courtesy of Serenbe Real Estate, LLC. - GARNIE NYGREN
LISTING UPDATED:
- StatusPending
- MLS #7542874
- Days on Site3
- Taxes$18,881 / year
- HOA Fees$1,637 / year
- MLS TypeResidential
- Year Built2021
- Lot Size0.11 Acres
- CountryFulton - GA
Building Information for 321 Mado Lane
- StoriesThree Or More
- Year Built2021
- Lot Size0.1100 Acres
Payment Calculator
Term
Interest
Home Price
Down Payment
The Payment Calculator is for illustrative purposes only. Read More
Property Information for 321 Mado Lane
Summary
Location and General Information
- Community Features: Dog Park, Homeowners Assoc, Lake, Near Shopping, Near Trails/Greenway, Playground, Restaurant, Sidewalks, Spa/Hot Tub, Stable(s), Street Lights, Tennis Court(s)
- Directions: From Hartsfield-Jackson International Airport, take I-85 South then take Exit 56 onto Collinsworth Rd for 2 miles. Continue straight onto Church St then slight left onto Toombs St. After 400 ft turn right onto Hutchenson Ferry Rd. In 3 miles turn left onto Atlanta-Newnan Rd. In 1 mile turn right onto Selborne Ln.
- View: Neighborhood, Trees/Woods
- Coordinates: 33.514335,-84.742292
School Information
- Elementary School: Palmetto
- Middle School: Bear Creek - Fulton
- High School: Creekside
Taxes and HOA Information
- Parcel Number: 08 140000465242
- Tax Year: 2024
- Tax Legal Description: SRE LOT 374
Virtual Tour
- Virtual Tour Link PP: https://www.propertypanorama.com/321-Mado-Lane-Chattahoochee-Hills-GA-30268/unbranded
Parking
- Open Parking: No
Interior and Exterior Features
Interior Features
- Cooling: Central Air
- Heating: Central
- Appliances: Dishwasher, Dryer, ENERGY STAR Qualified Appliances, ENERGY STAR Qualified Water Heater, Gas Oven, Range Hood, Refrigerator, Washer, Other
- Basement: Daylight, Finished, Finished Bath, Walk-Out Access, Other
- Fireplace Features: Living Room
- Flooring: Hardwood
- Interior Features: Double Vanity, High Ceilings 10 ft Main, High Ceilings 10 ft Upper, Recessed Lighting, Smart Home, Walk-In Closet(s), Other
- Levels/Stories: Three Or More
- Other Equipment: None
- Window Features: Double Pane Windows, ENERGY STAR Qualified Windows, Insulated Windows
- Kitchen Features: Eat-in Kitchen, Kitchen Island, Pantry, Solid Surface Counters, View to Family Room, Other
- Master Bathroom Features: Double Vanity, Separate His/Hers, Separate Tub/Shower
- Foundation: Slab
- Main Bedrooms: 1
- Total Half Baths: 1
- Bathrooms Total Integer: 6
- Main Full Baths: 1
- Bathrooms Total Decimal: 5
Exterior Features
- Accessibility Features: None
- Construction Materials: Stucco, Wood Siding, Other
- Fencing: None
- Horse Amenities: None
- Patio And Porch Features: Front Porch, Patio, Rear Porch
- Pool Features: None
- Road Surface Type: Asphalt, Paved
- Roof Type: Metal
- Security Features: Security Service, Smoke Detector(s)
- Spa Features: Community
- Laundry Features: Laundry Room, Main Level
- Pool Private: No
- Road Frontage Type: Private Road
- Other Structures: None
Property
Utilities
- Sewer: Septic Tank
- Utilities: Cable Available, Electricity Available, Natural Gas Available, Sewer Available, Underground Utilities, Water Available, Other
- Water Source: Public
- Electric: 110 Volts, 220 Volts
Property and Assessments
- Home Warranty: No
- Property Condition: Resale
Green Features
- Green Energy Efficient: Appliances, Construction, HVAC, Lighting, Thermostat, Water Heater
- Green Energy Generation: None
Lot Information
- Above Grade Finished Area: 2890
- Common Walls: No Common Walls
- Lot Features: Landscaped
- Waterfront Footage: None
Rental
Rent Information
- Land Lease: No
- Occupant Types: Owner
Public Records for 321 Mado Lane
Tax Record
- 2024$18,881.00 ($1,573.42 / month)
Home Facts
- Beds4
- Baths5
- Total Finished SqFt3,813 SqFt
- Above Grade Finished2,890 SqFt
- Below Grade Finished923 SqFt
- StoriesThree Or More
- Lot Size0.1100 Acres
- StyleSingle Family Residence
- Year Built2021
- APN08 140000465242
- CountyFulton - GA
- Fireplaces1




